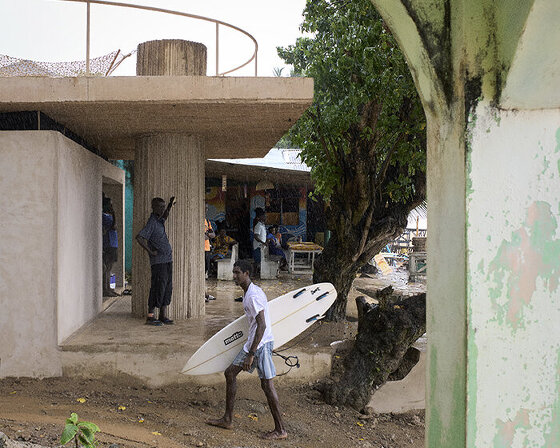KEEP UP WITH OUR DAILY AND WEEKLY NEWSLETTERS
PRODUCT LIBRARY
planned to rise 509 meters, the tower has been conceptualized by lalalli senna to honor the late brazilian racing driver ayrton senna.
the accra-based studio speaks to designboom about challenging architectural norms through community, material reuse, indigenous practices, and more.
starting at the end of 2025, the foundation is set to welcome the public into its new jean nouvel-designed building in the heart of paris.
bohemian and nomadic, 'el cosmico' campground is expanding with a group of radical dwellings designed by BIG and 3D-printed by ICON.
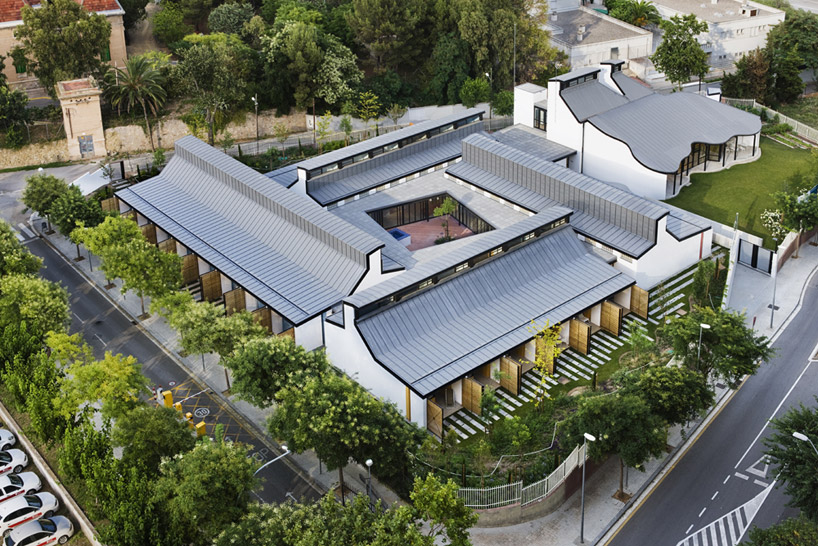
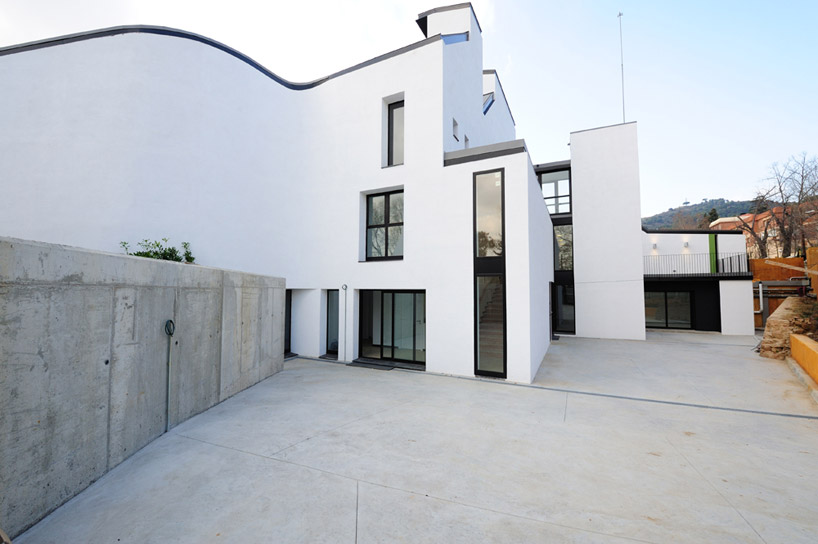 office entrance
office entrance 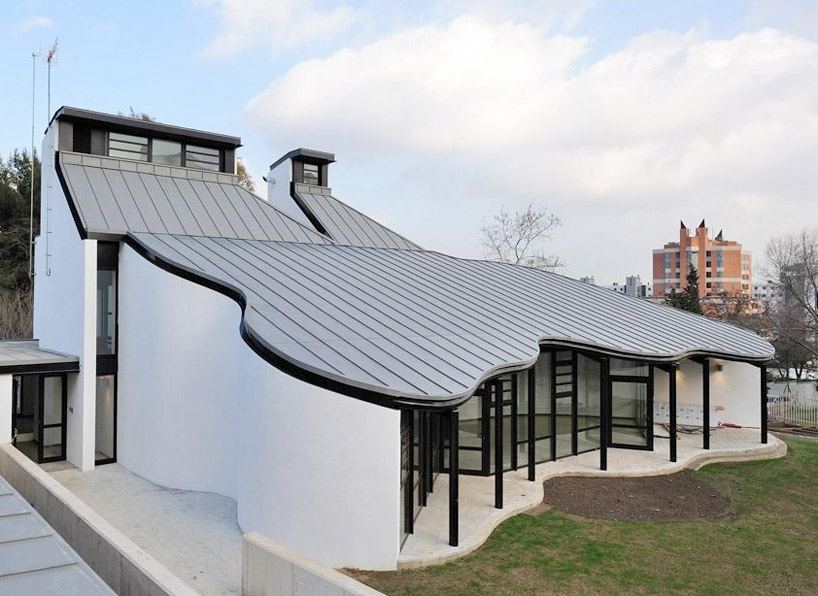 public facilities
public facilities 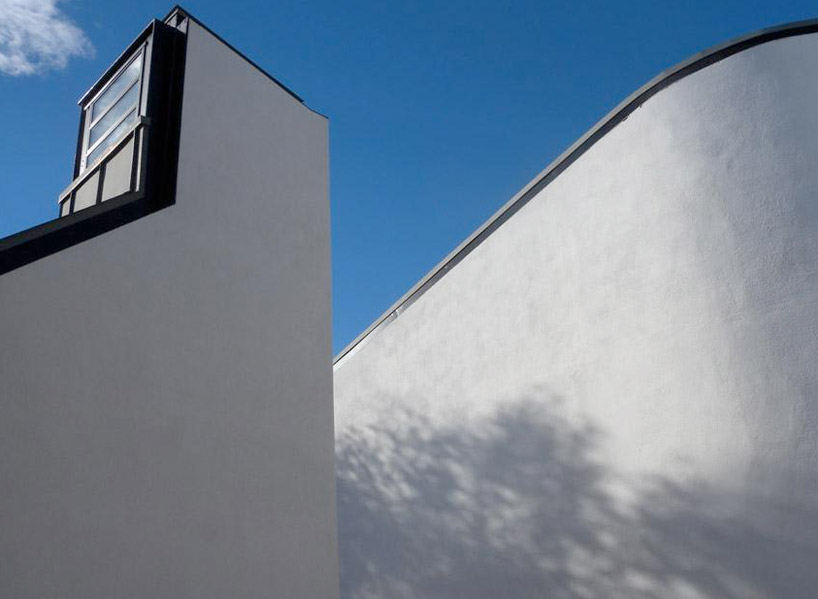 exterior view of building
exterior view of building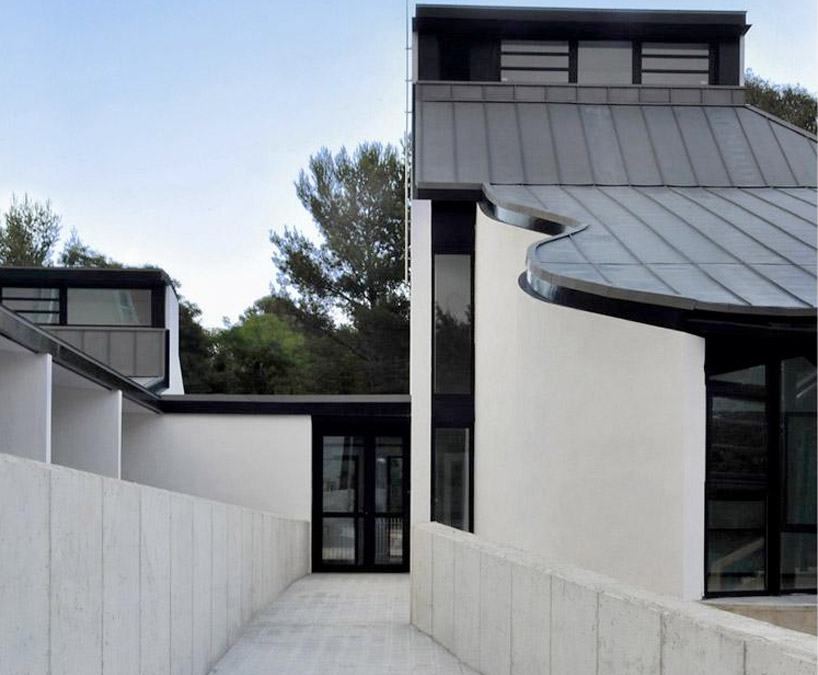 walkway
walkway 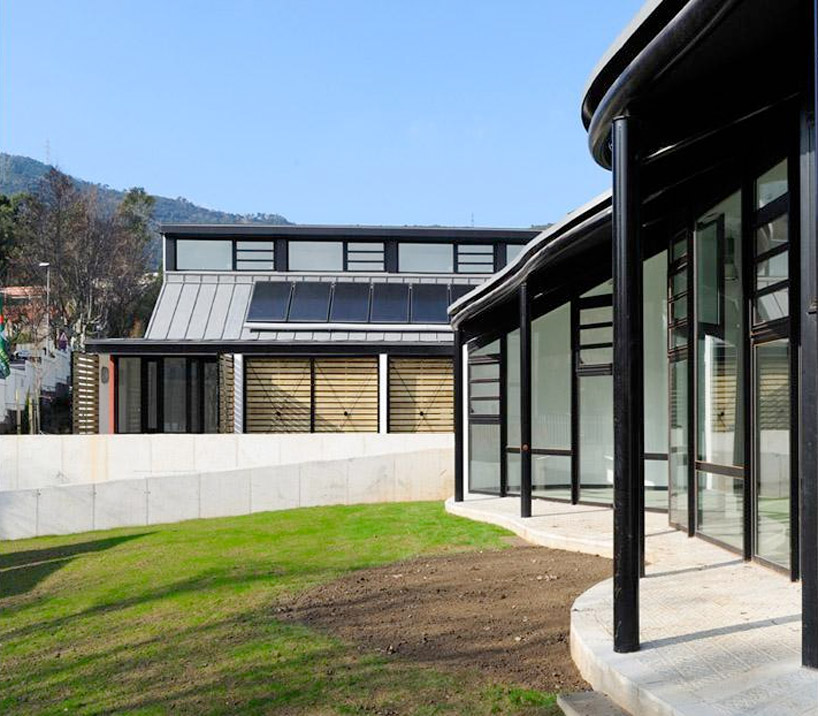 front lawn
front lawn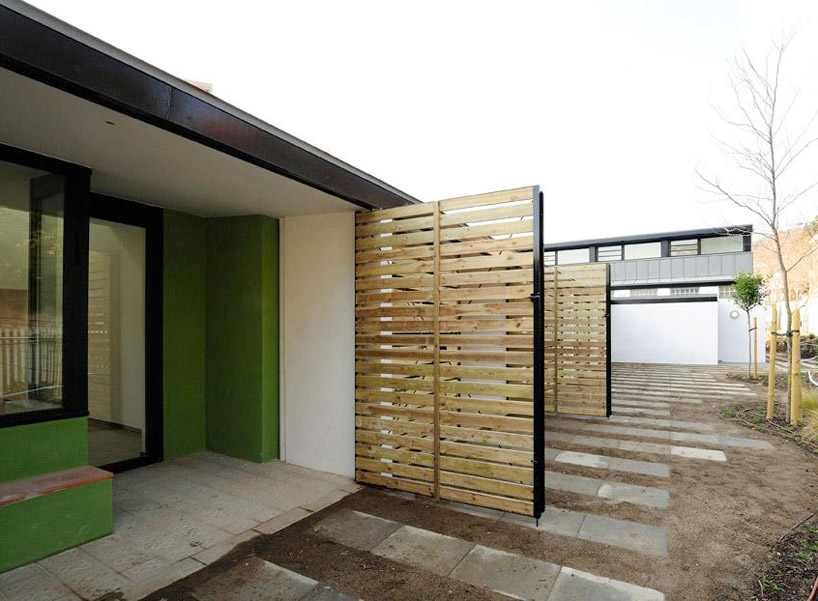 apartment entrances from yard with covered porch
apartment entrances from yard with covered porch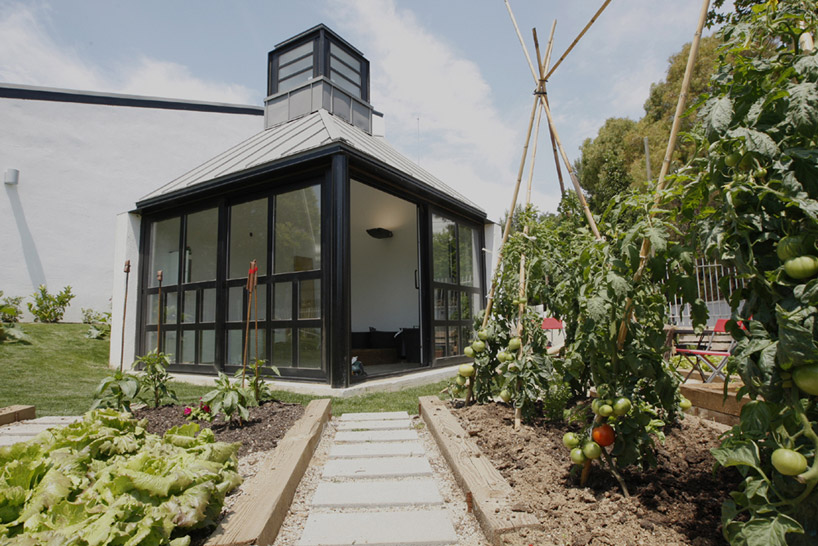 lounge area and garden
lounge area and garden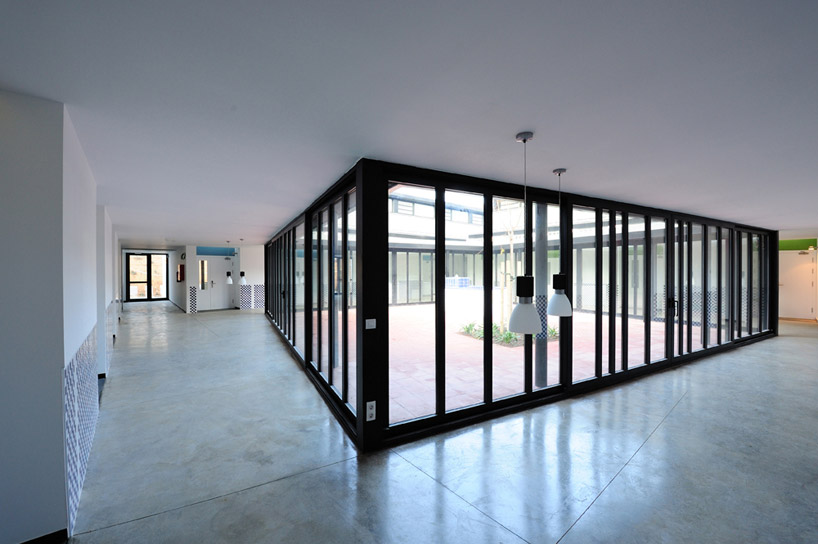 view into courtyard
view into courtyard 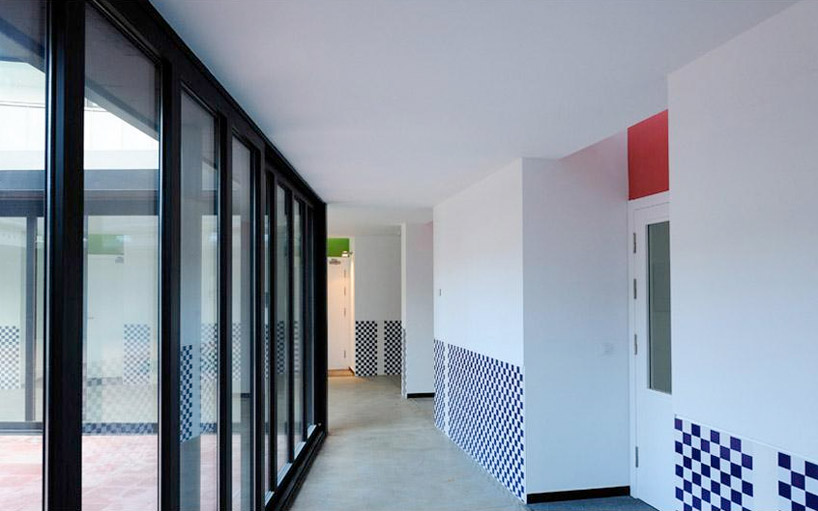 interior view of hallway
interior view of hallway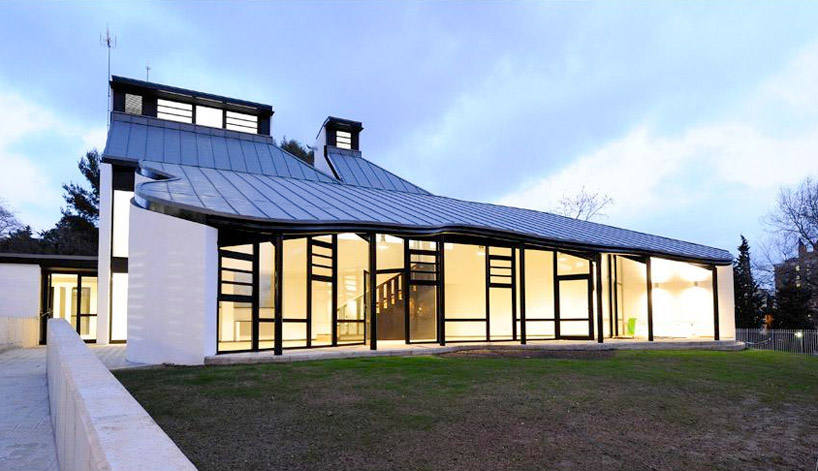 main reception space
main reception space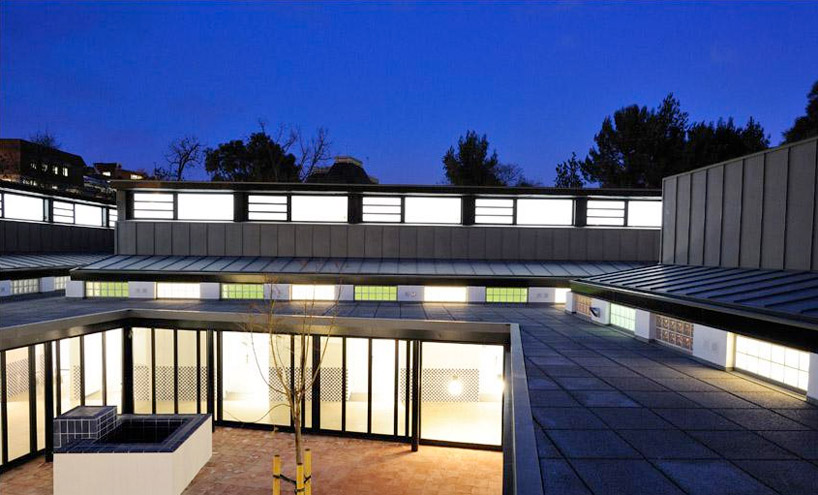 view of courtyard at night
view of courtyard at night 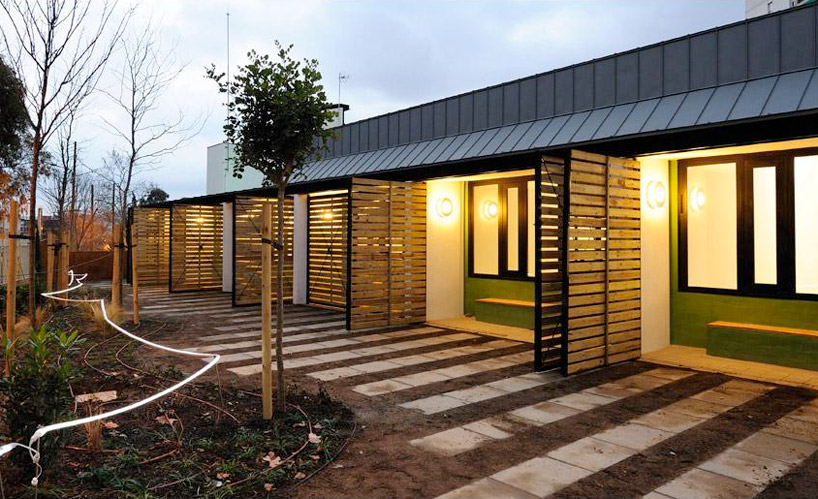 apartment patios
apartment patios 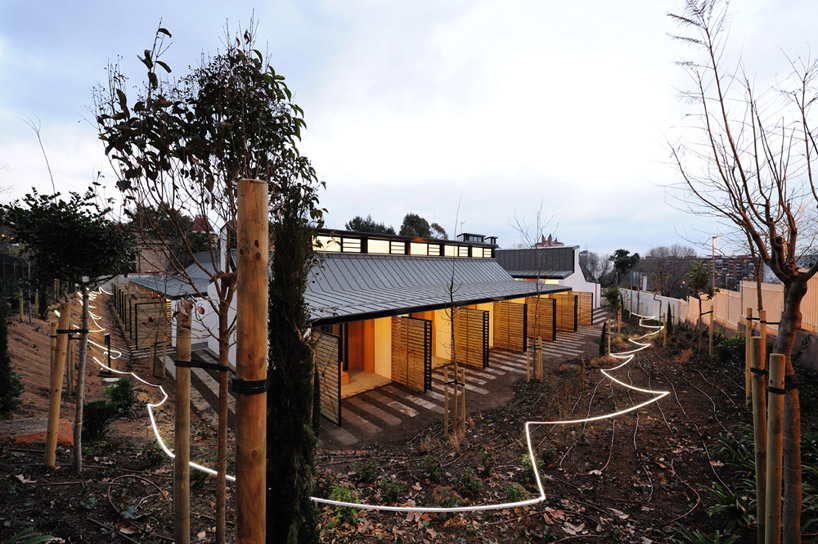 surrounding gardens
surrounding gardens 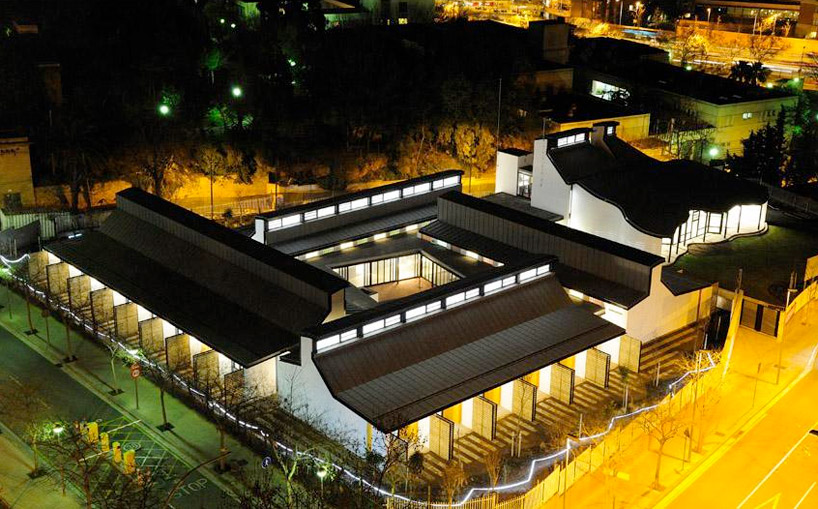 areal night view
areal night view 
