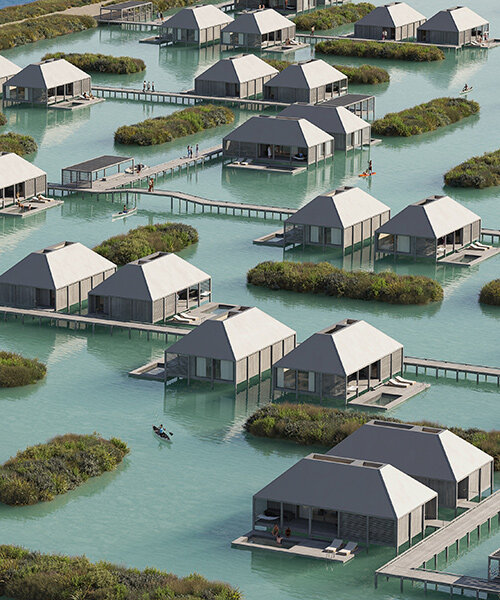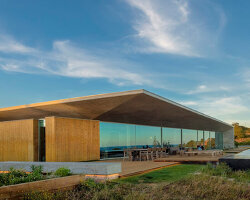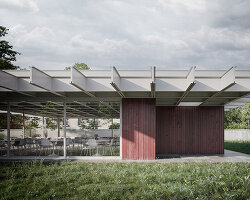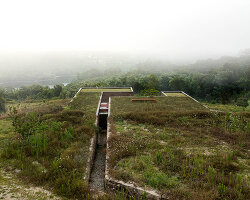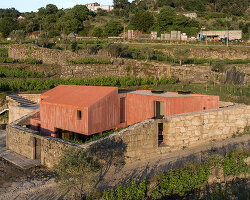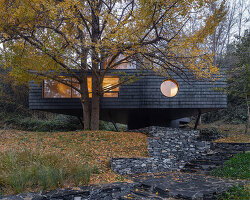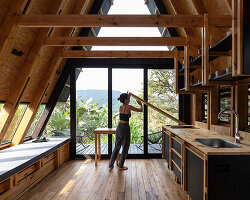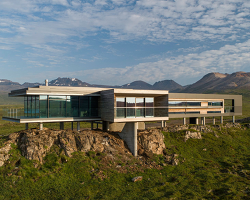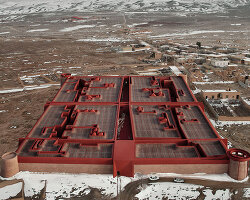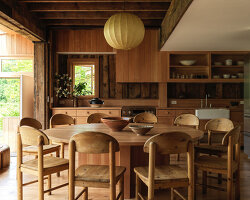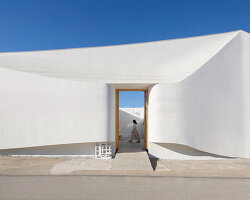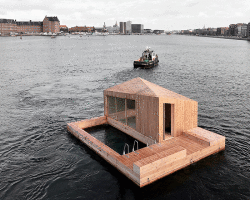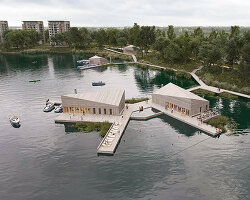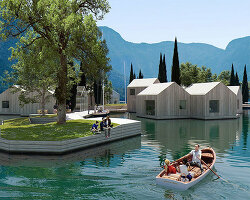portuguese stilt houses inspired by tradition
Copenhagen-based Maritime Architecture Studio (MAST), known for its innovations in floating architectural design, has unveiled its proposal for a new hospitality development in Portugal. The group’s design reimagines an abandoned salt production area, known as a ‘salina,’ transforming it into a unique community of stilt houses. The salina has a rich history, hidden among Atlantic pine forests and rice paddies. Salt production thrived here for centuries, leaving behind a network of shallow lagoons and channels. Though abandoned in the early 2000s, nature has reclaimed the space, with saltbush and other vegetation blanketing the fifty-hectare site. The resulting ecosystem thrives, attracting brine shrimp and in turn, flocks of flamingos and oystercatcher birds.
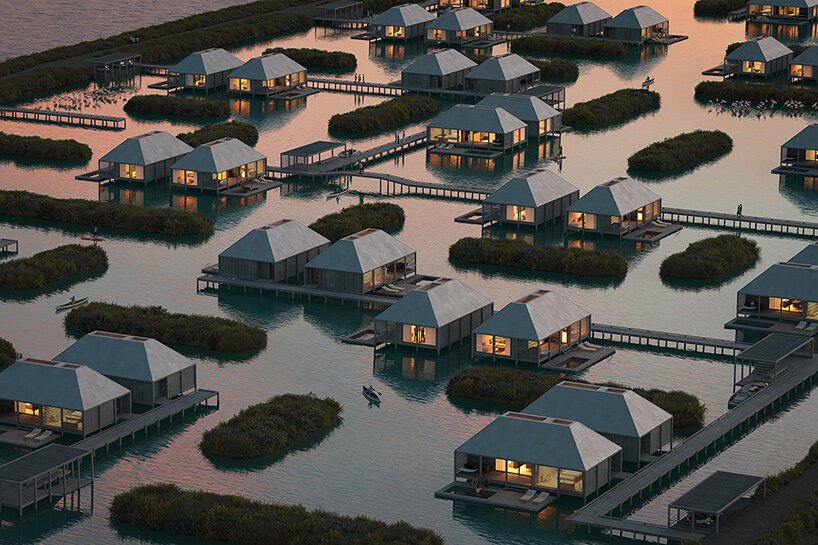 visualizations © Slimstudio
visualizations © Slimstudio
a holistic development by mast
Central to MAST‘s vision for its salina revival in Portugal is a collection of timber stilt houses, with architecture drawn from the area’s heritage. These intimate cabins draw inspiration from the traditional fisherman’s huts found throughout southern Portugal’s lagoons and rivers. Accessibility is key, as guests can reach their lodgings via winding elevated walkways, or by taking a scenic journey by boat or kayak. Sustainability is a priority as well — the cabins will be prefabricated off-site using Portuguese cross-laminated timber (CLT), minimizing disruption to the delicate environment.
Meanwhile, a disused salt production building will be revived as a restaurant and spa, offering guests a chance to unwind and connect with the history of the place. Additionally, new agricultural buildings, echoing the design of traditional Portuguese wooden salt storage warehouses, will be introduced. These structures will support a revived section of the salina, allowing for the production of small batches of salt, a continuation of the millennia-old practice. Visitors can witness this traditional process firsthand.
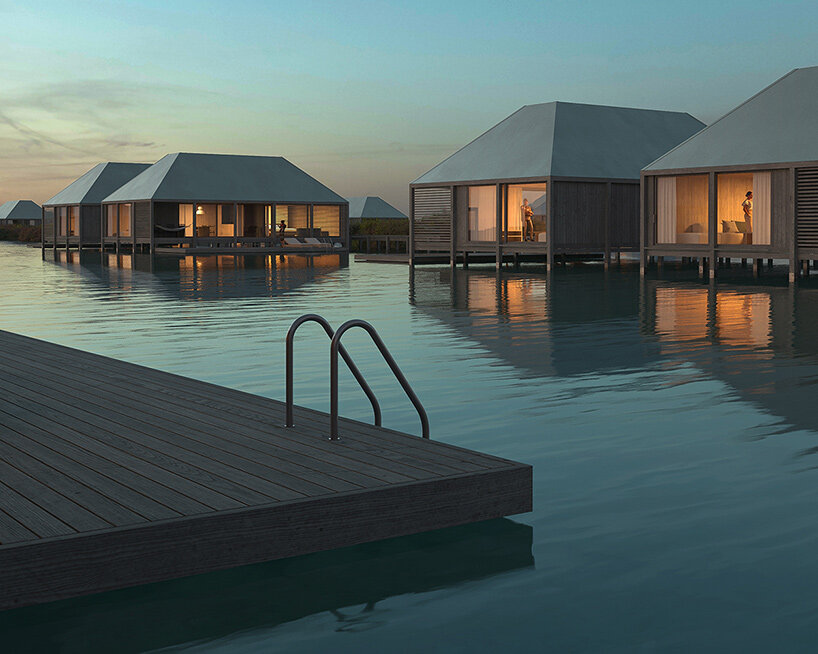
Danish architects MAST unveil plans for a hotel on a historic Portuguese salina
architecture connecting a community with nature
A public wooden walkway will serve as the backbone of MAST’s architecture development in Portugal, encircling the entire site and connecting the various buildings. This path will also weave through a designated wildlife refuge, allowing visitors to immerse themselves in the rejuvenated ecosystem. The walkway integrates with a network of existing public trails, further connecting the development to the surrounding landscape. Lastly, a spiraling birdwatching tower will provide guests with scenic, panoramic views across the wetlands and the distant coastline.
MAST’s Marshall Blecher emphasizes the team’s commitment to sustainable tourism development: ‘The project adds much-needed accommodation to the area while having the lightest possible touch on the unique landscape.’ This development promises to be a model for responsible hospitality, offering visitors a chance to experience the beauty and history of the salina while ensuring its preservation for generations to come.
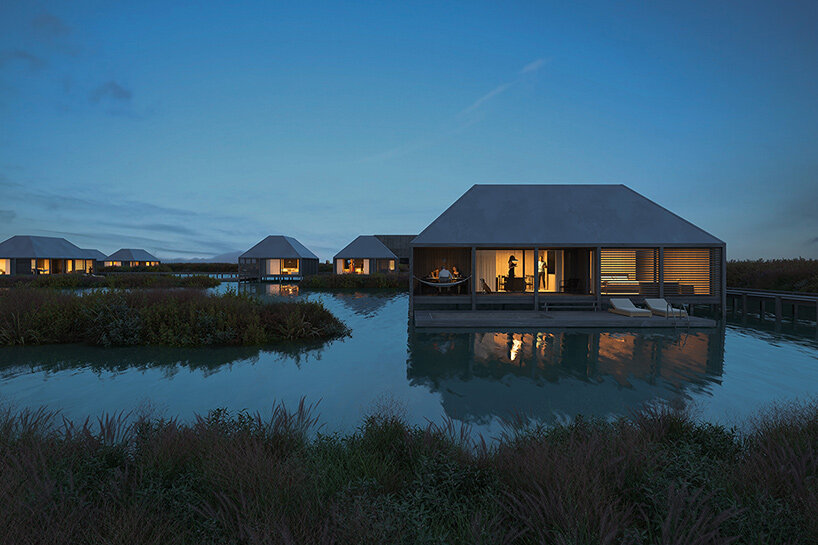
stilt houses inspired by fishermen’s huts will hover over shallow lagoons
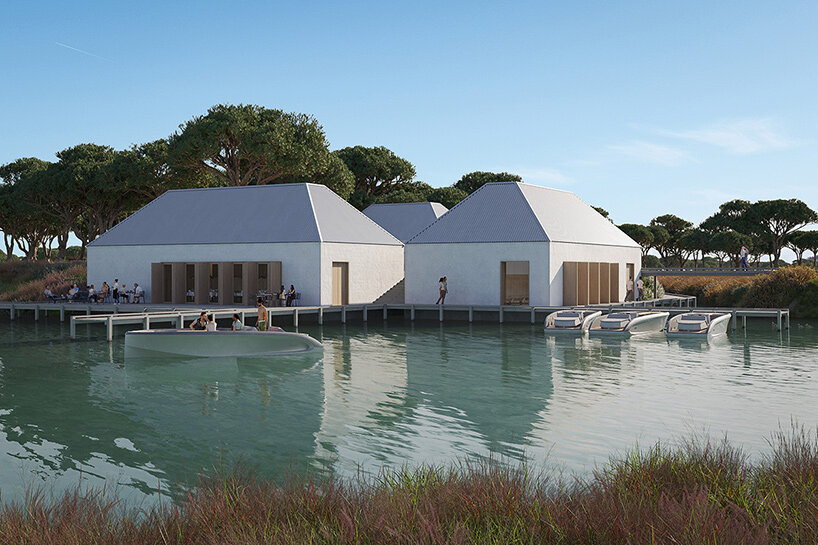
the project reuses a disused building as a restaurant and spa
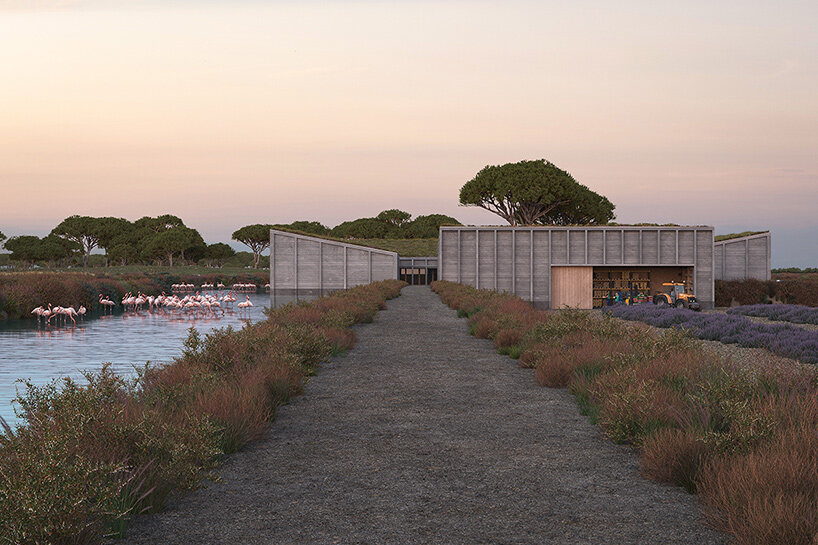
new agricultural buildings will allow for small-batch artisanal salt production
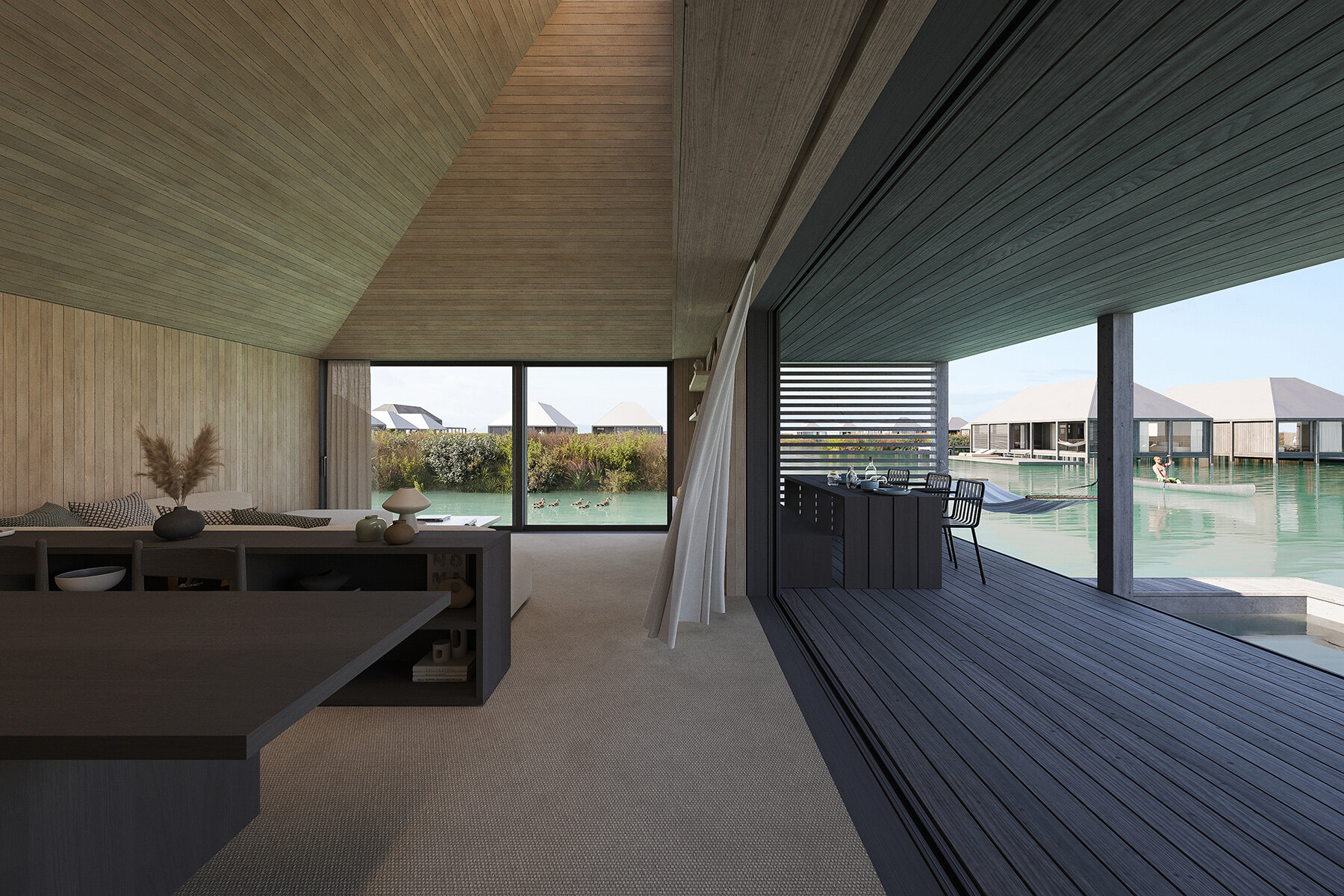
MAST prioritizes sustainable tourism with minimal impact on the landscape
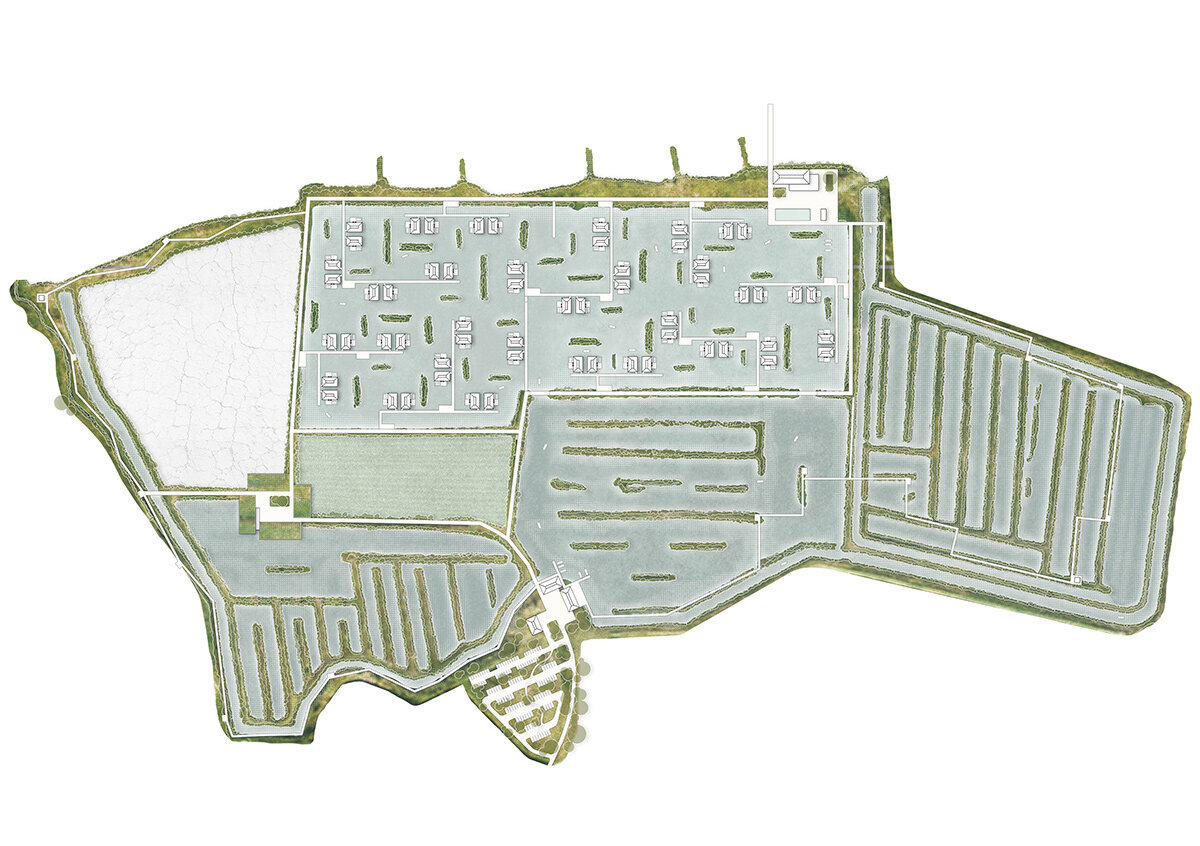
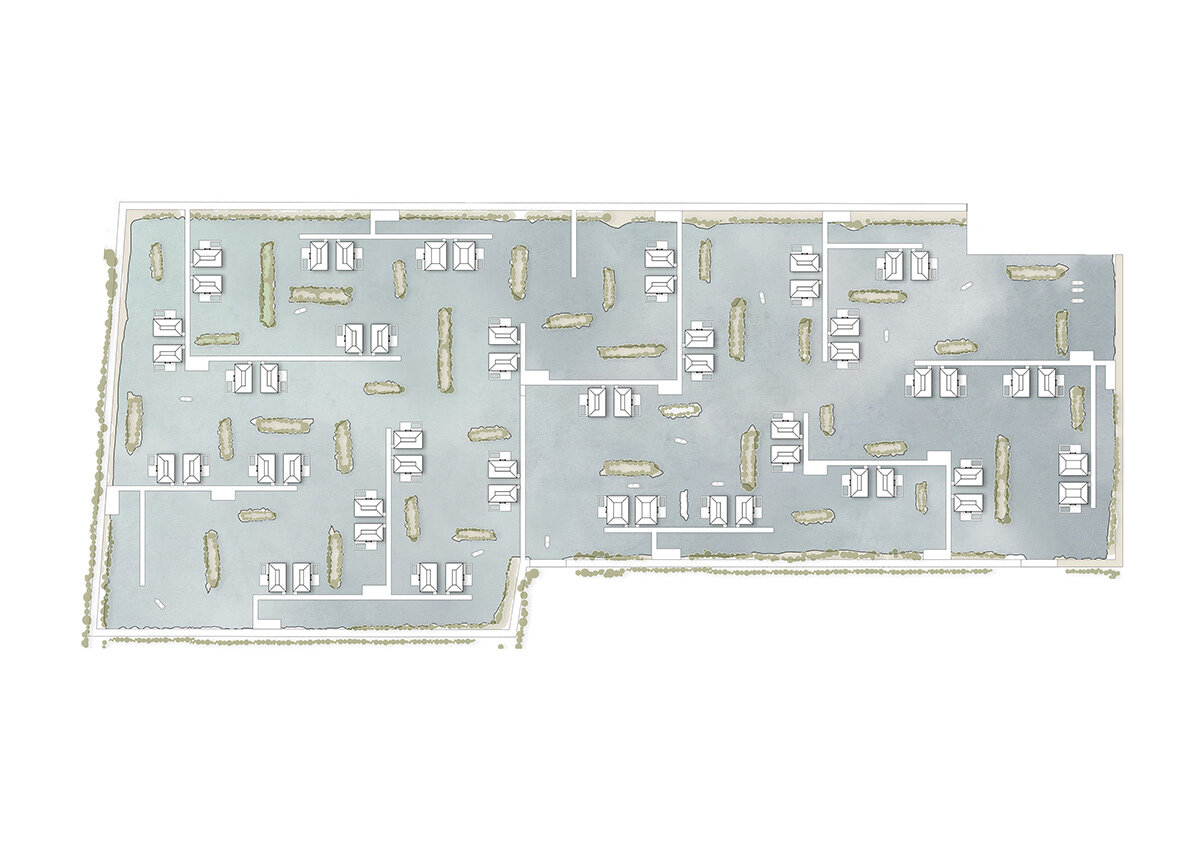
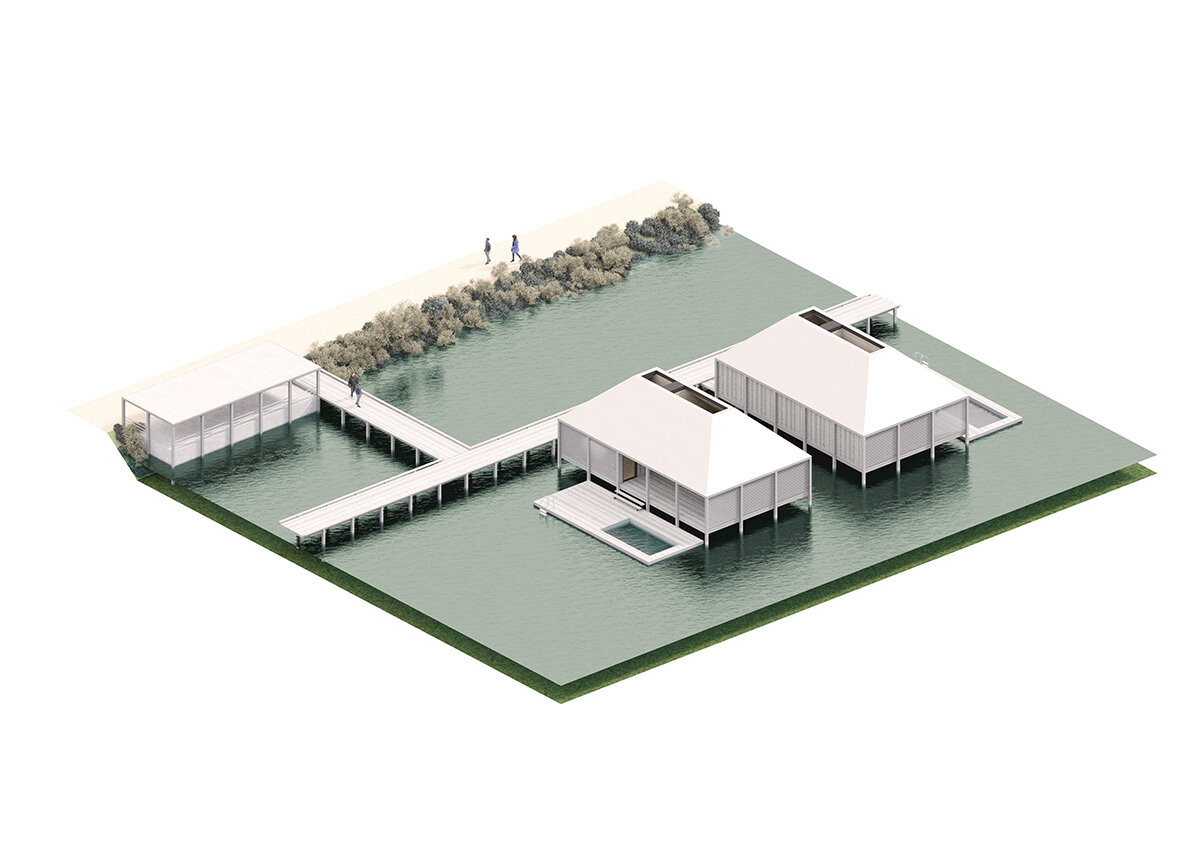
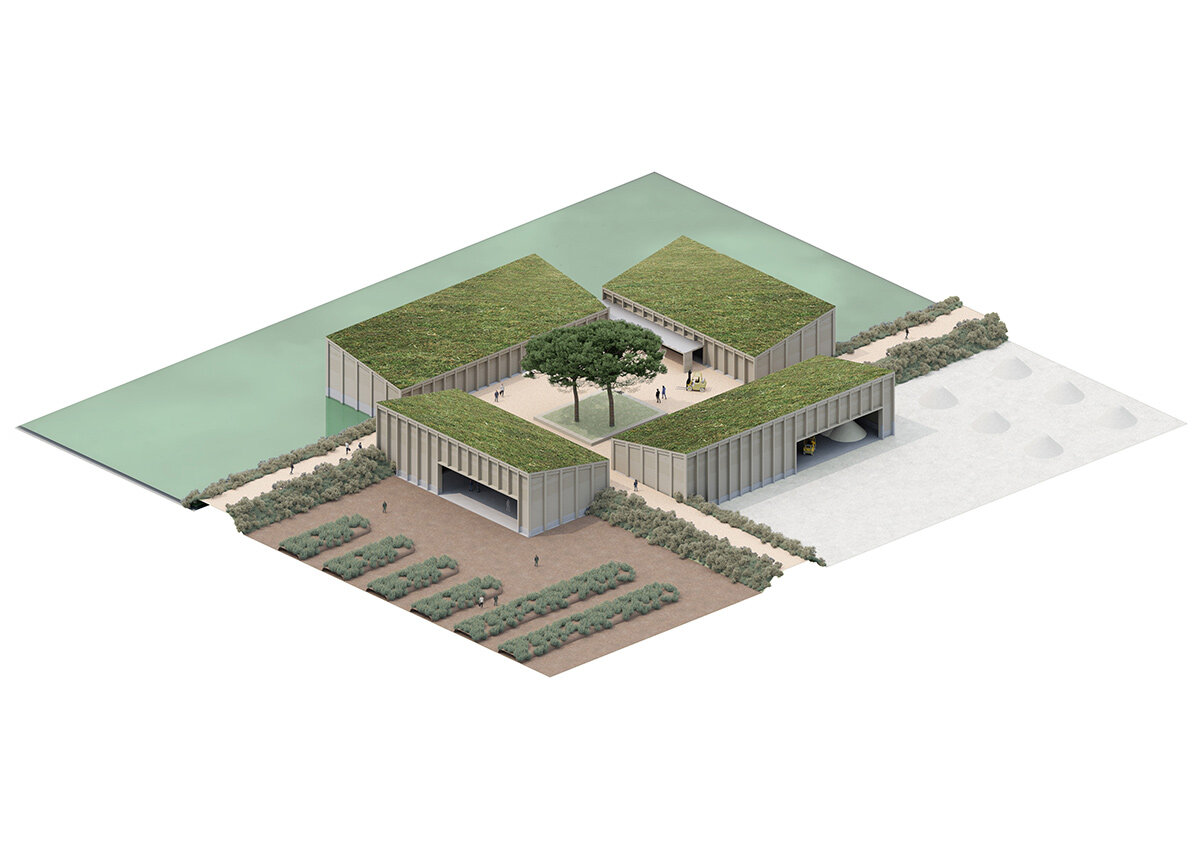
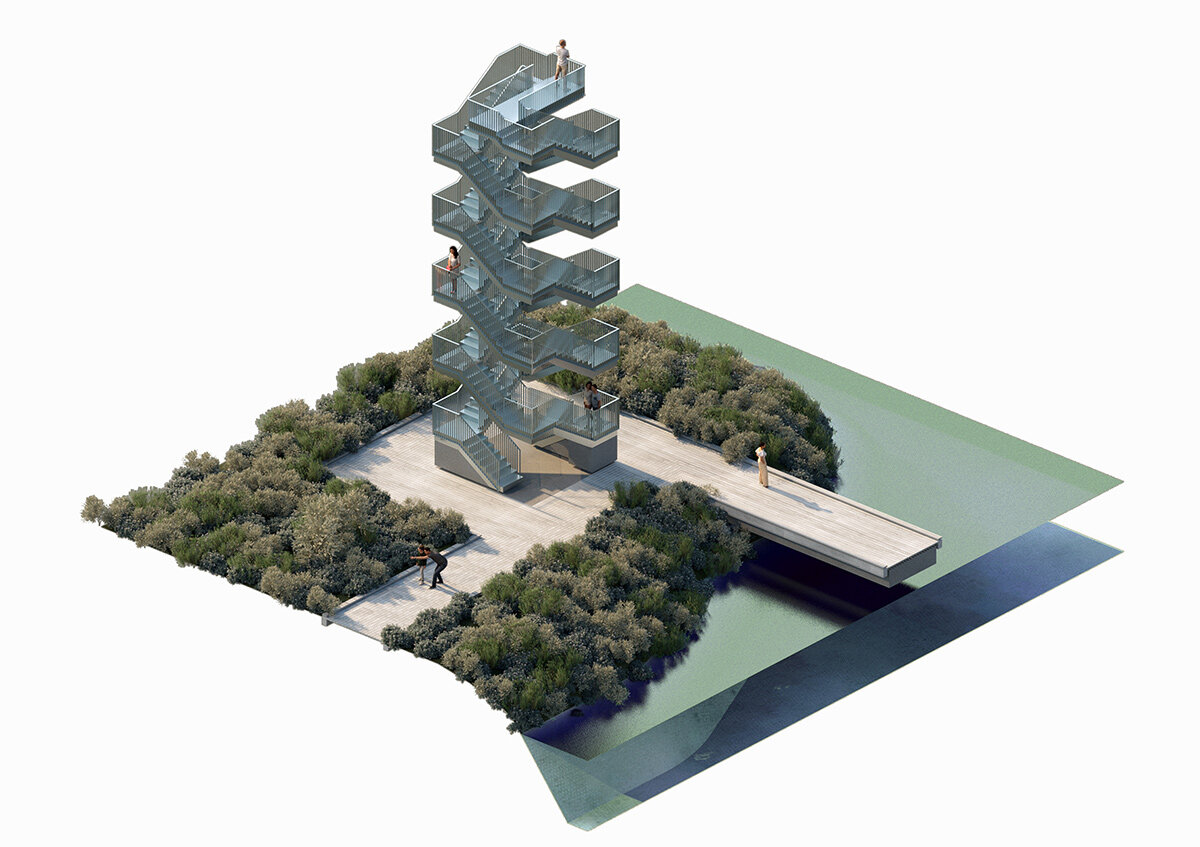
project info:
project title: Salina Stilt Houses
architecture: MAST | @MAST_denmark
location: Portugal
visualizations: © Slimstudio | @slimstudio.eu
