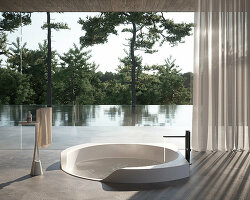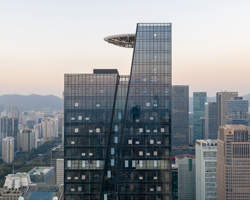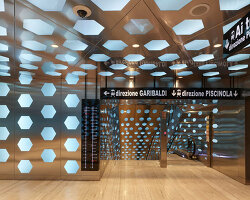KEEP UP WITH OUR DAILY AND WEEKLY NEWSLETTERS
happening now! thomas haarmann expands the curatio space at maison&objet 2026, presenting a unique showcase of collectible design.
watch a new film capturing a portrait of the studio through photographs, drawings, and present day life inside barcelona's former cement factory.
designboom visits les caryatides in guyancourt to explore the iconic building in person and unveil its beauty and peculiarities.
the legendary architect and co-founder of archigram speaks with designboom at mugak/2025 on utopia, drawing, and the lasting impact of his visionary works.
connections: +330
a continuation of the existing rock formations, the hotel is articulated as a series of stepped horizontal planes, courtyards, and gardens.
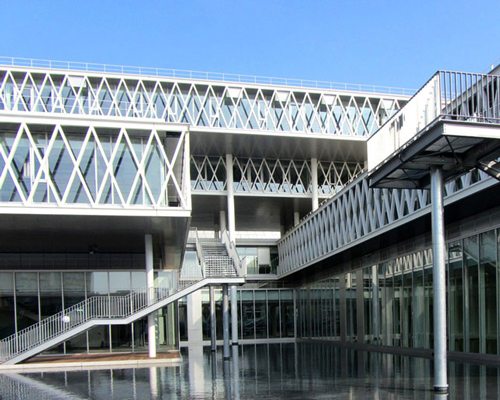
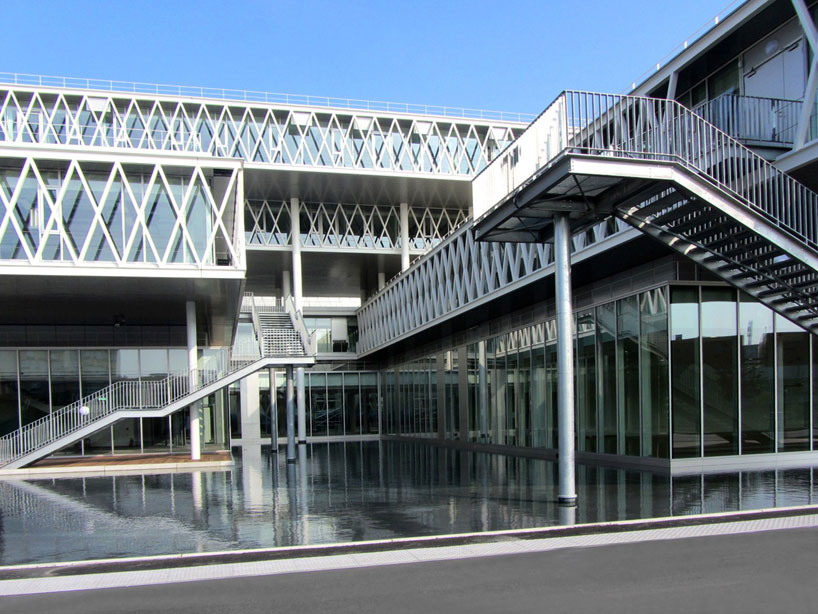 horizontal glass structures ‘float’ above a reflecting poolimage ©
horizontal glass structures ‘float’ above a reflecting poolimage © 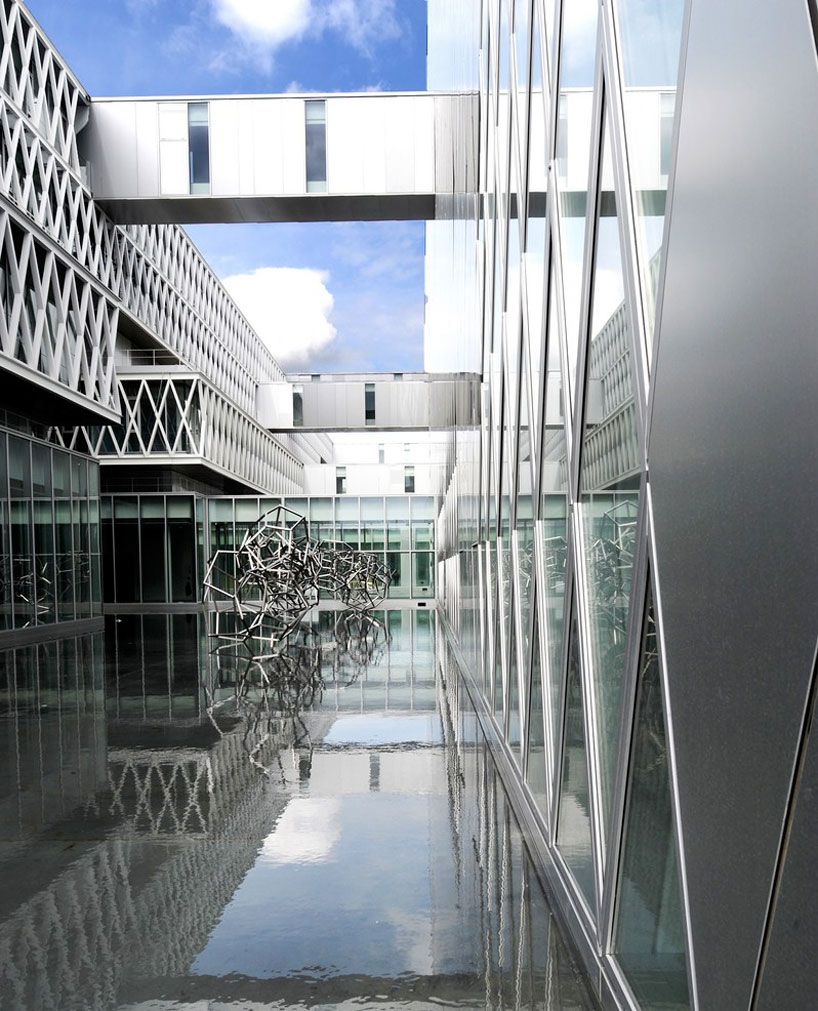 space between the archive structure and the offices, connected by walkwaysimage © yves bellier
space between the archive structure and the offices, connected by walkwaysimage © yves bellier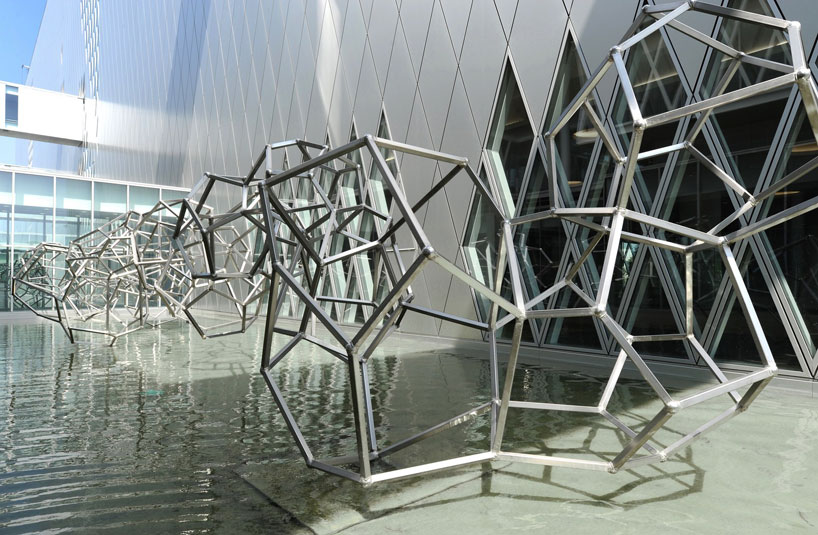 sculptural installations by antony gormleyimage © yves bellier
sculptural installations by antony gormleyimage © yves bellier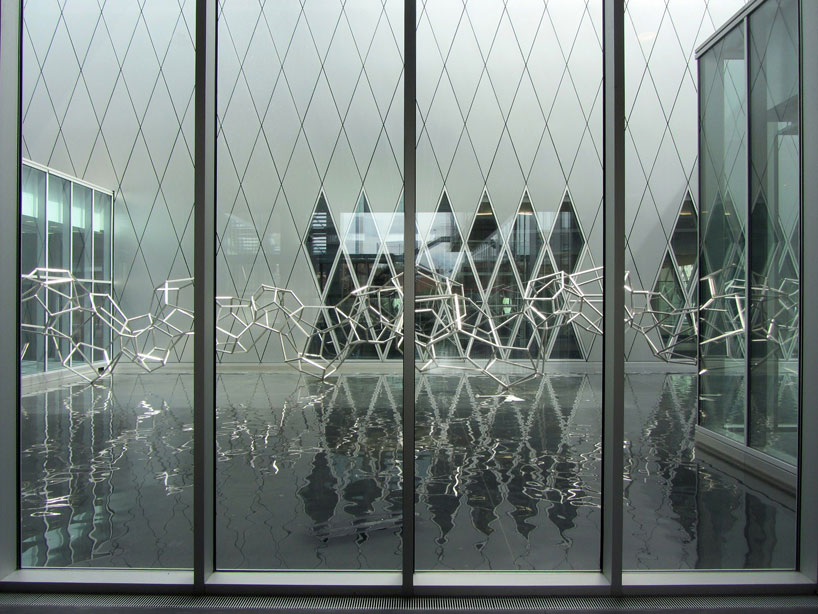 view from the officesimage © studio fuksas
view from the officesimage © studio fuksas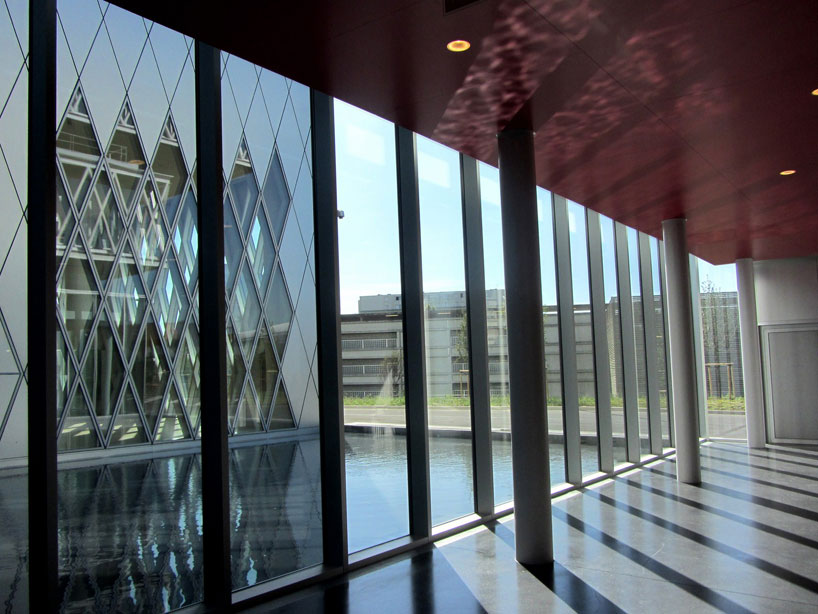 image © studio fuksas
image © studio fuksas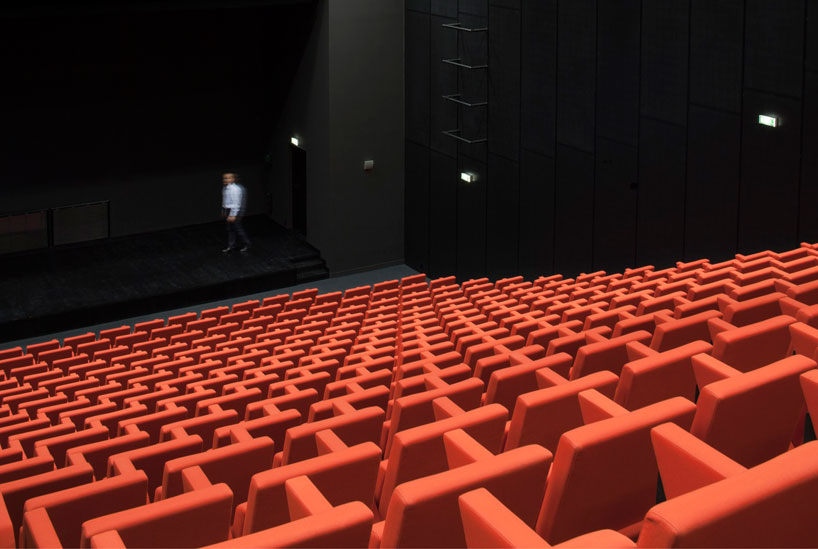 conference room/ auditoriumimage ©
conference room/ auditoriumimage © 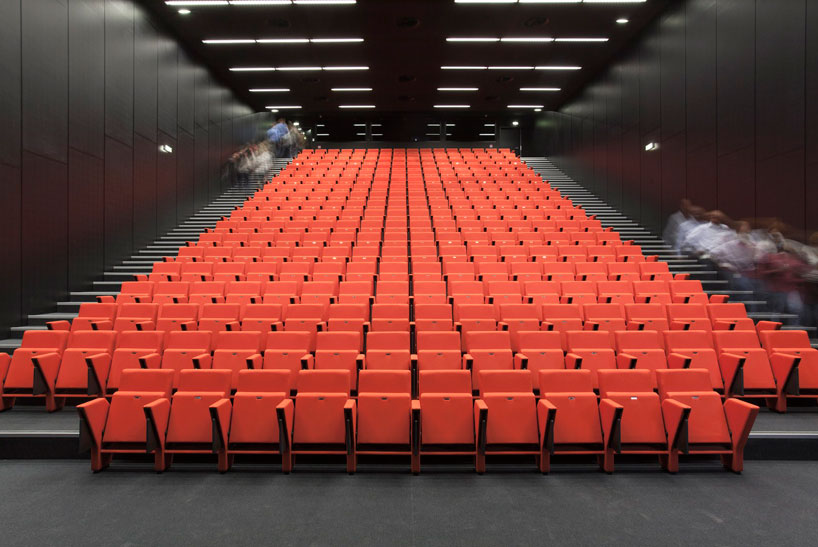 image © poltrona frau
image © poltrona frau







