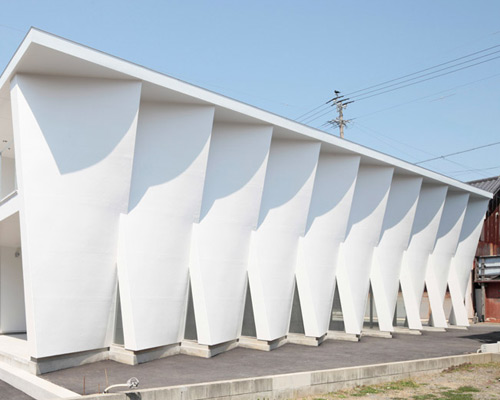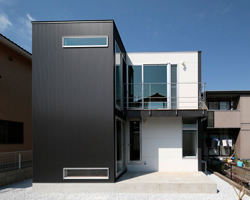KEEP UP WITH OUR DAILY AND WEEKLY NEWSLETTERS
happening this week! florim ceramiche spa creates porcelain stoneware ceramic surfaces for all architecture, building industry and interior design needs, overseeing many brands in europe, america and asia including floor gres, rex, cerim, casa dolce casa – casamood, FLORIM stone, and CEDIT – ceramiche d’italia.
PRODUCT LIBRARY
do you have a vision for adaptive reuse that stands apart from the rest? enter the Revive on Fiverr competition and showcase your innovative design skills by december 16.
designboom speaks to OMA’s david gianotten, andreas karavanas, and collaborating architect andrea tabocchini, about the redesign of the recently-unveiled gallery.
comprising a store, café, and chocolate shop, the 57th street location marks louis vuitton's largest space in the U.S.
beneath a thatched roof and durable chonta wood, al borde’s 'yuyarina pacha library' brings a new community space to ecuador's amazon.

 twisting facade creates penetrations within the voids image © koichi torimura
twisting facade creates penetrations within the voids image © koichi torimura entry image © koichi torimura
entry image © koichi torimura interior image © koichi torimura
interior image © koichi torimura view of twisting facade from the interior image © koichi torimura
view of twisting facade from the interior image © koichi torimura ground level activity room image © koichi torimura
ground level activity room image © koichi torimura view towards the dressing room image © koichi torimura
view towards the dressing room image © koichi torimura at dusk image © koichi torimura
at dusk image © koichi torimura at night image © koichi torimura
at night image © koichi torimura facade illuminated from the interior at night image © koichi torimura
facade illuminated from the interior at night image © koichi torimura floor plan / level 0 0. street 1. freespace 2. activity room 1 3. activity room 2 4. restroom
floor plan / level 0 0. street 1. freespace 2. activity room 1 3. activity room 2 4. restroom floor plan / level 1 5. freespace 6. dining kitchen 7. dressing room 8. bathroom 9. restroom 10. master bedroom 11. balcony
floor plan / level 1 5. freespace 6. dining kitchen 7. dressing room 8. bathroom 9. restroom 10. master bedroom 11. balcony







