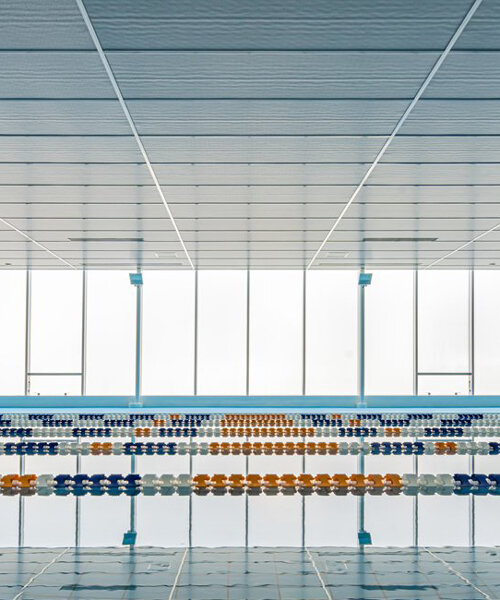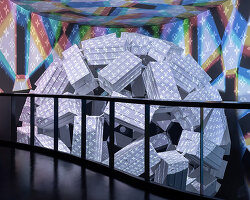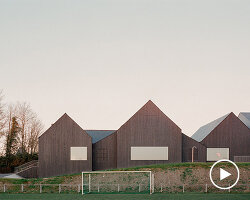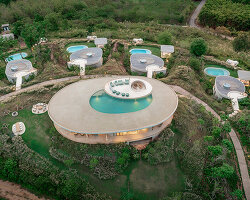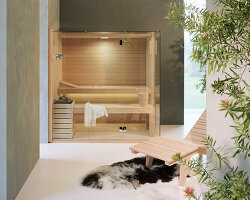with a design that maximizes visibility, MASA architects has realized a new indoor swimming pool in the japanese city of kaizuka. articulated by a low rectilinear volume with two mast-like columns puncturing the roof, the recently-completed building hopes to become a familiar landmark for everyone in town.

MASA architects proposes a new kind of roadside private indoor pool
the project was born from the city’s decision to outsource swimming classes to a private company that specializes in indoor lessons. they focus on the healthy growth and safety of children while preventing the risks associated with outdoor pools. with this in mind, the architect’s main design intention was to create a pool where not only the staff could monitor the kids, but also parents and everyone else inside. by concentrating the vertical load on two mast columns, MASA architects created a pillar-free pool space to increase visibility. in addition, they designed a flat ceiling so that everyone’s line of sight reaches the poolside from the entrance.

north-facing windows avoid direct sunlight and prevent swimmers’ vision from being obscured by reflections in the water
the only windows in the pool interior are positioned on the north-facing elevation, so as to gain soft, diffused light and to prevent direct sunlight or reflections on the surface of the water. externally, two mast pillars protrude out like the sails of a sailboat, helping to make this pool a familiar landmark for locals. the building is located at the intersection of school roads and it was designed with a low height to avoid overshadowing the sidewalk. MASA architects hope that this pool will become a facility that is close to kaizuka’s citizens and will be familiar to them for a long time.
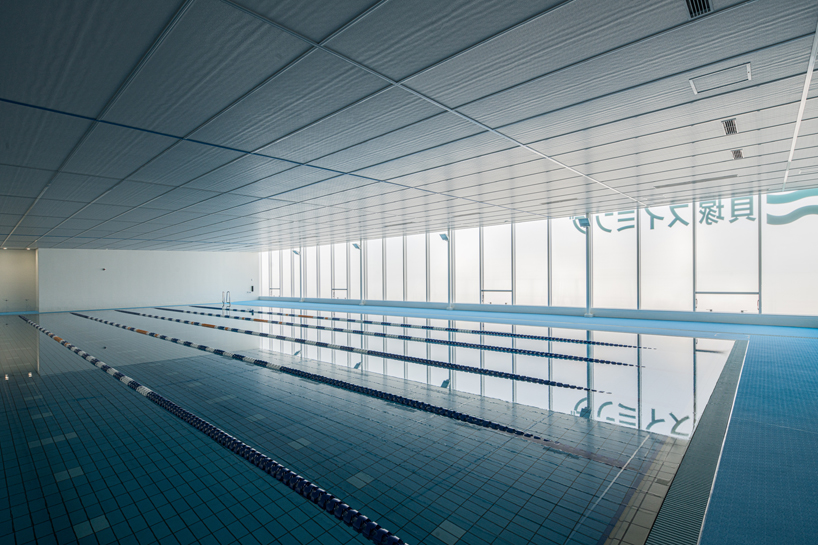
the pool is filled with soft indirect light so children can swim safely

soft light is brought into the gallery through glass screens

easy access to changing rooms

the entrance circulation space

view of the entrance

exterior view of the building

by constructing two mast columns, a pillar-free interior is created
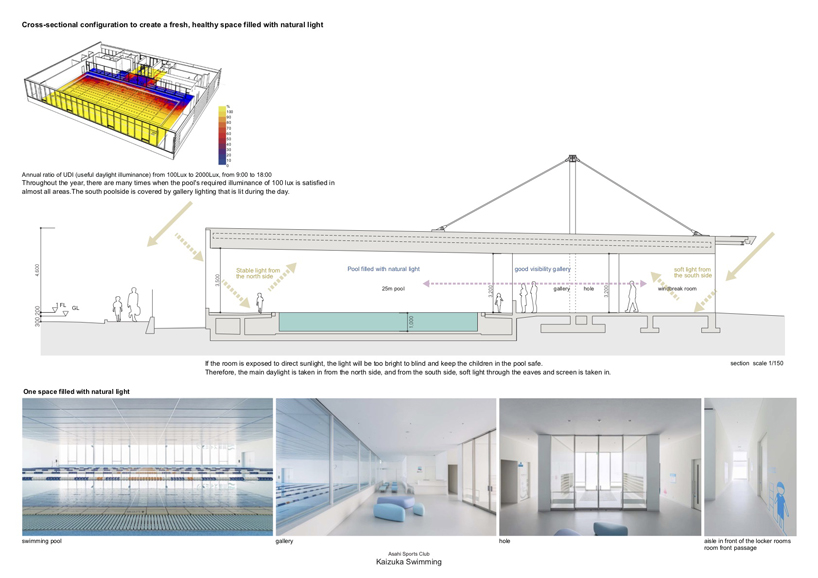
line of sight reaches the poolside from the entrance
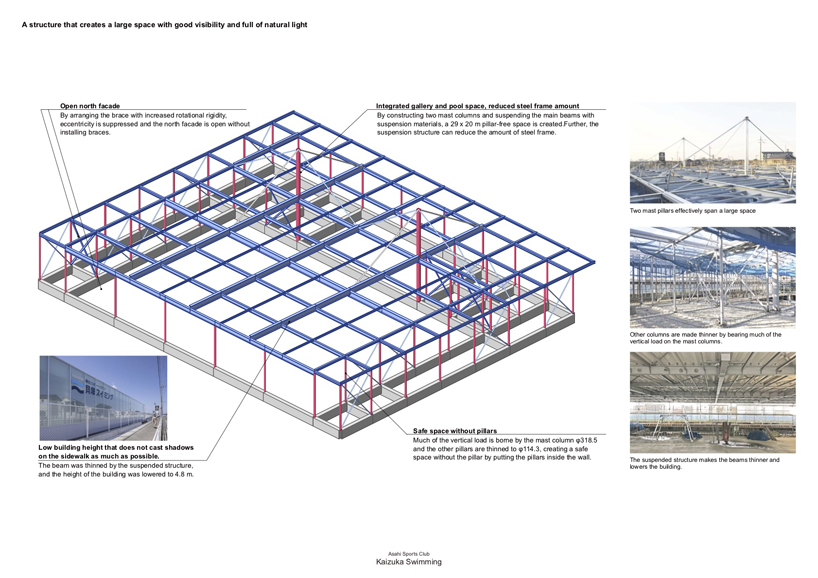
diagram of the steel structure
project info:
project name: kaizuka swimming
project type: indoor pool
location: kaizuka city, osaka, japan
architecture firm: MASA architects
architect: masayoshi nakanishi
client: Arcland Sakamoto Co.,Ltd.
business owner: The Asahi Shimbun Company
administrator: THE BIG SPORTS co.,ltd.
number of storys: 1 floor above ground
structure: steel
structural design: mitsuda structural consultants
site area: 17,717.93 ft2 (1,646.05 m2)
building area: 11,000.29 ft2 (1,021.96 m2)
photography: tomoki hahakura, masashige akeda
designboom has received this project from our ‘DIY submissions‘ feature, where we welcome our readers to submit their own work for publication. see more project submissions from our readers here.
edited by: lynne myers | designboom
