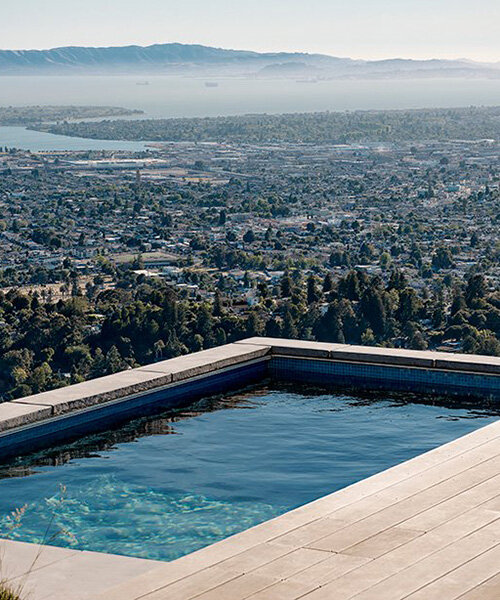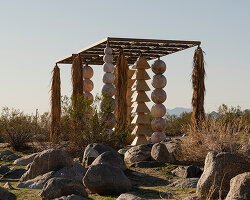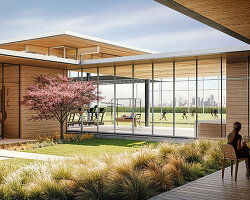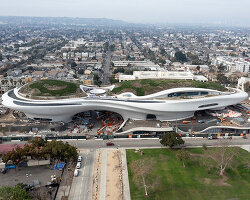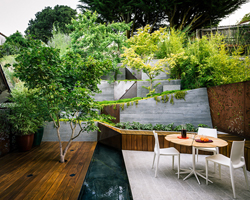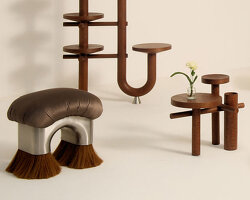mary barensfeld architecture installs ‘pitcher’s prow’, a viewing platform nestled against an existing house on a hillside in oakland, california. the project takes the form of an architectural landscape in a deployable kit-of-parts structure. it includes cedar decks, a white-steel clad pool volume, and concrete prows anchoring into the earth as durable monolithic forms, harkening back to the site’s stone quarry history.
east bay neighborhoods, the san francisco bay and san bruno mountain as seen from the plunge pool
all images courtesy of joe fletcher
mary barensfeld architecture has created ‘pitcher’s prow’ as an outdoor landscape for a professional baseball player. panoramic views across the san francisco bay, from san jose to the golden gate bridge, spread ahead of the project. steel pergola pinwheels with its cantilevered triangular arms shade the built-in grilling and upper seating area at the top of the site. likened to the owner’s pitching skills based on technical expertise of speed, spin rate, axis, and elevation, the kit-of-parts pergola takes its position atop the mound, and a panoramic view unfurls in front of it as the hill slopes away.
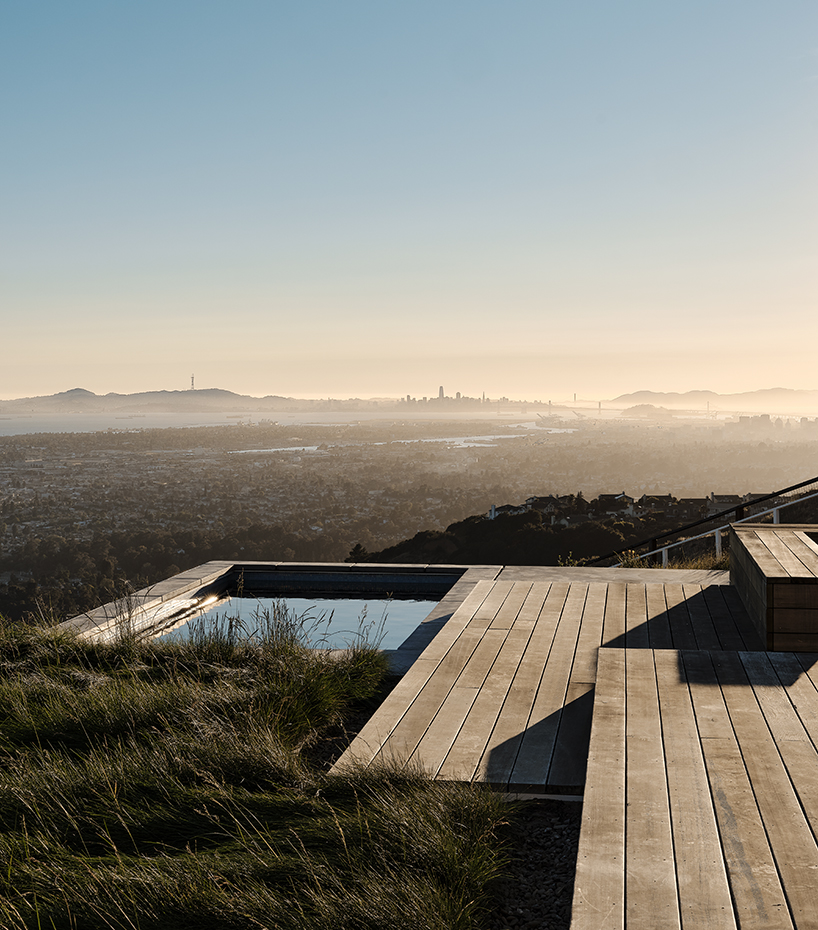
in the plunge pool, the san francisco skyline appears while sutro tower stands silhouetted against the setting sun
drawing from jean prouvé’s kit of parts designs and loosely influenced by the steel frame house kits of the mid-1950s, the ‘pitcher’s prow’ pergola shade structure is envisioned as the first iteration in a series of deployable structure kits. the series seeks to utilize today’s manufacturing capabilities of 3D modeling, waterjet CNC cutting, and bending tools in a deployable prefabricated kit of parts.
 the built-in seating area of the upper deck provides a place to gather and enjoy the view. a painted steel and cedar pergola provide shade for the dining area
the built-in seating area of the upper deck provides a place to gather and enjoy the view. a painted steel and cedar pergola provide shade for the dining area
seeking to re-establish a california meadow along the re-claimed slopes of the now defunct leona stone quarry, the hillside plantings blend purple grasses and native vegetation. deployable structures push aesthetic structural aspirations through long spans, inventive column layout, and emphasis on utilizing various steel thicknesses and shapes. designed as a readily deployable kit, the pergola components were trucked, hoisted, and bolted in place after columns were set.
pitcher’s prow, a residential landscape, emerges from an oakland, ca hillside as an angular composition

an interplay of shadow and form engage with decking and seating level changes

earth, air, water, fire: the four elements hover above the outstretched lights of the city
cedar decking and seating pivot around a cuboid firetable, interlocking with a concrete patio and pool volume
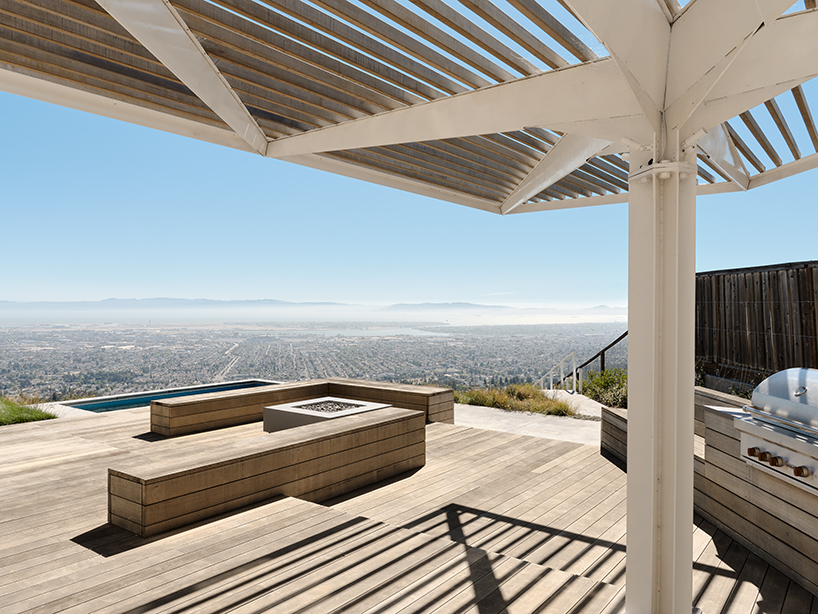
the pergola provides sun and wind protection in the sheltered crook of the existing house’s façade

native california poppies, the state’s official flower, rise up in a riotous reclamation of a once barren leona stone quarry slope, burying the new landscape forms in an exuberant celebration

the plunge pool is here juxtaposed with the cantilevered bench of the lower seating area
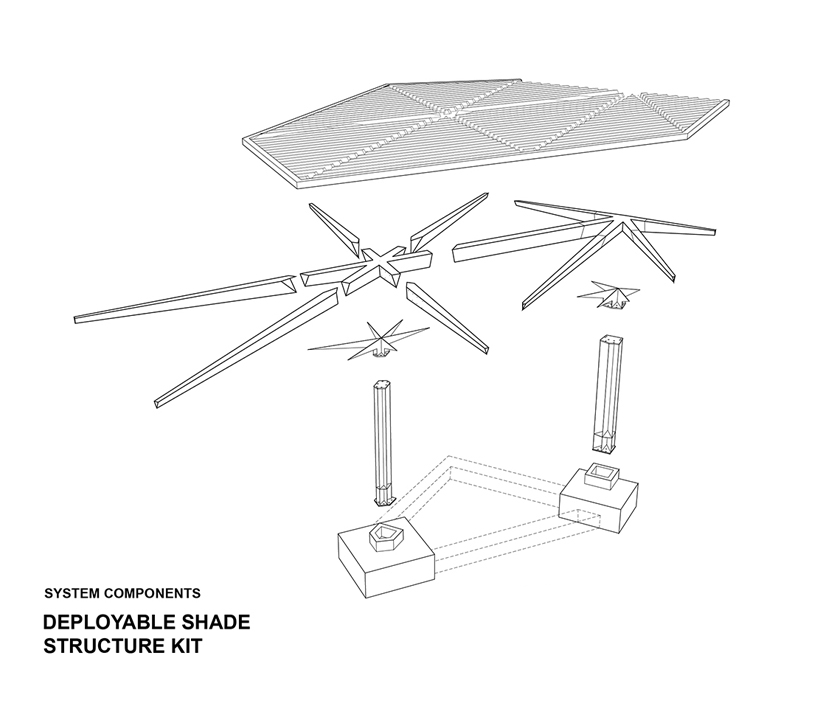
the shade structure is a deployable structure kit utilizing today’s manufacturing capabilities of 3D modeling, waterjet CNC cutting, and bending tools
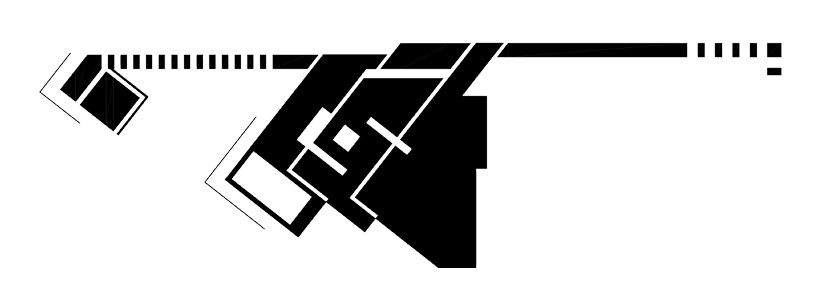
project info:
name: pitcher’s prow
architect: mary barensfeld architecture
completion year: 2019
location: oakland, california
designboom has received this project from our ‘DIY submissions‘ feature, where we welcome our readers to submit their own work for publication. see more project submissions from our readers here.
edited by: christina petridou | designboom
