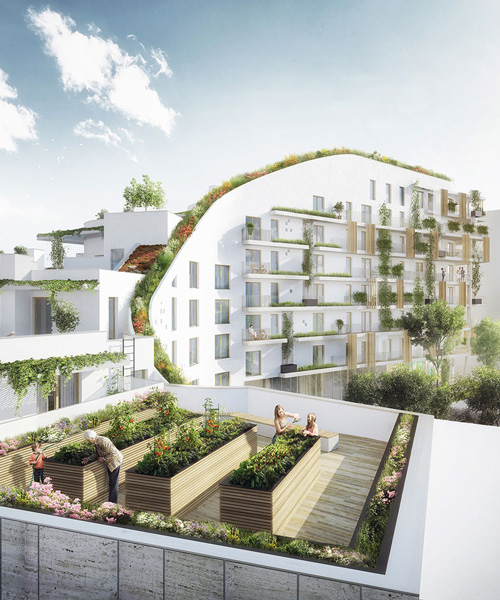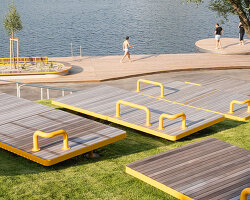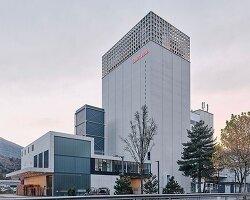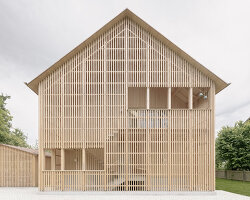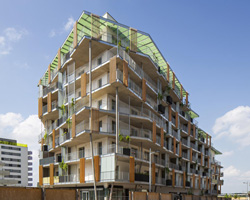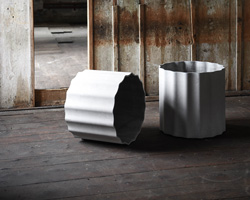the living garden (J3B) project by studio martin mostböck is a residential and apartment complex (with commercial use) in vienna‘s aspern seestadt, one of the largest urban development projects in europe. located in the north-eastern part of the city, the project is designed as a green, sustainable building that seeks to bring nature as deeply as possible into the urban environment and offer inhabitants and residents a green lung.
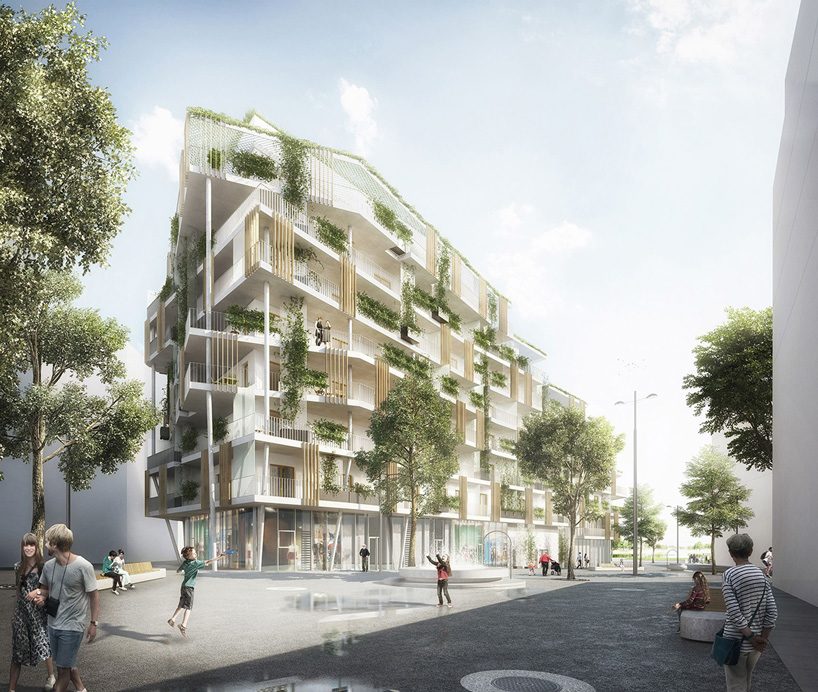 all images courtesy of studio martin mostböck
all images courtesy of studio martin mostböck
martin mostböck has designed the living garden around the conceptual core of the ‘forest, (the open space in the courtyard), the green vein (the ramp along the façade), the leaves (the generous terraces) and the green skin (the façade of the building). the ground floor of the project incorporates commercial facilities such as shops and pubs, as well as bicycle rooms and access to the lobbies of the three stairways.
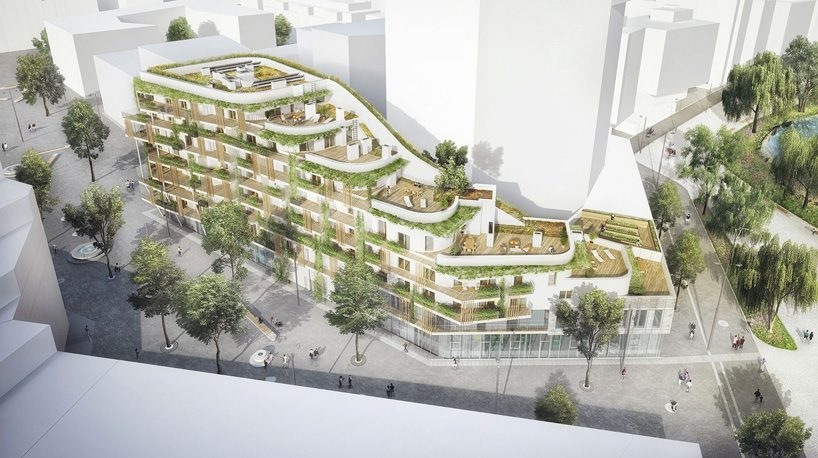
apartment types include mostly single-story flats or over corner, two-sided oriented residences, while in the graded part of the building, three-sided oriented apartments with balconies and generous roof terraces are located. the ramp along the façade connects the terraces, starting from the courtyard and leading up to an intensively green roof. the skin wrapping the living garden is created by planters (including irrigation) placed on the balconies from which the vegetation develops vertically along the facade and continues horizontally over the pergolas.
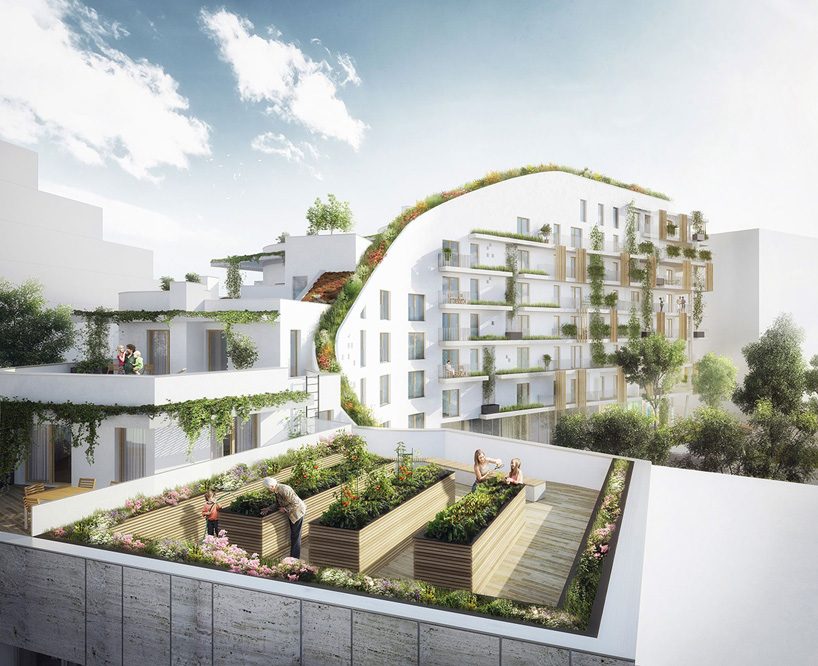
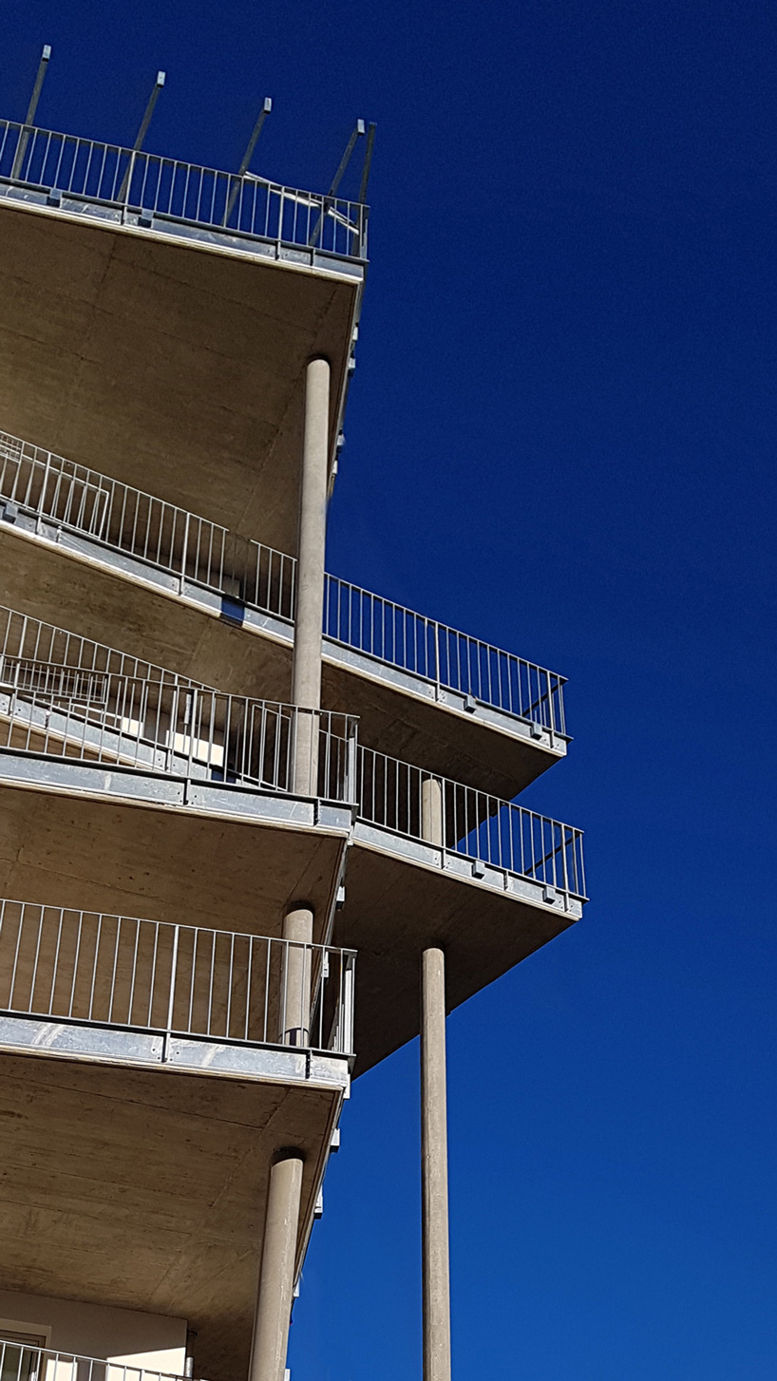
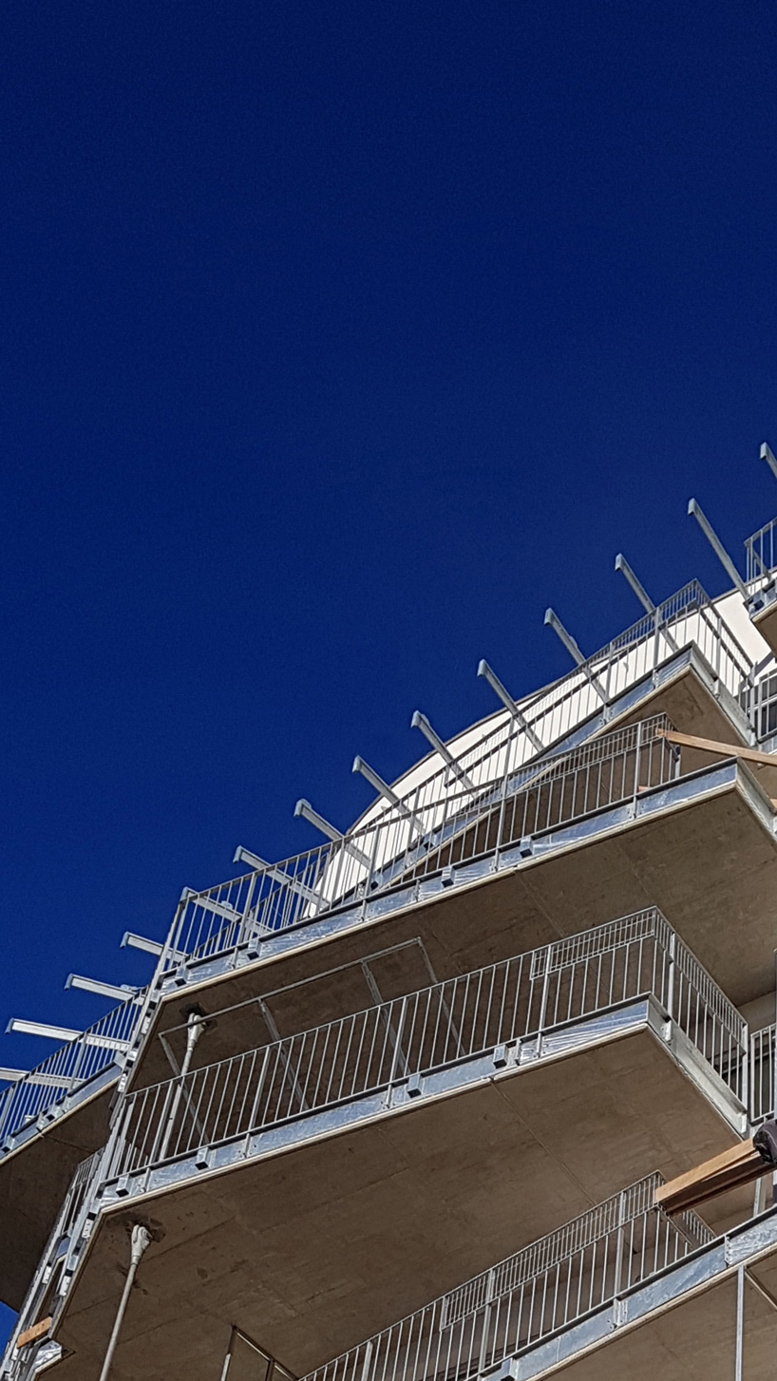
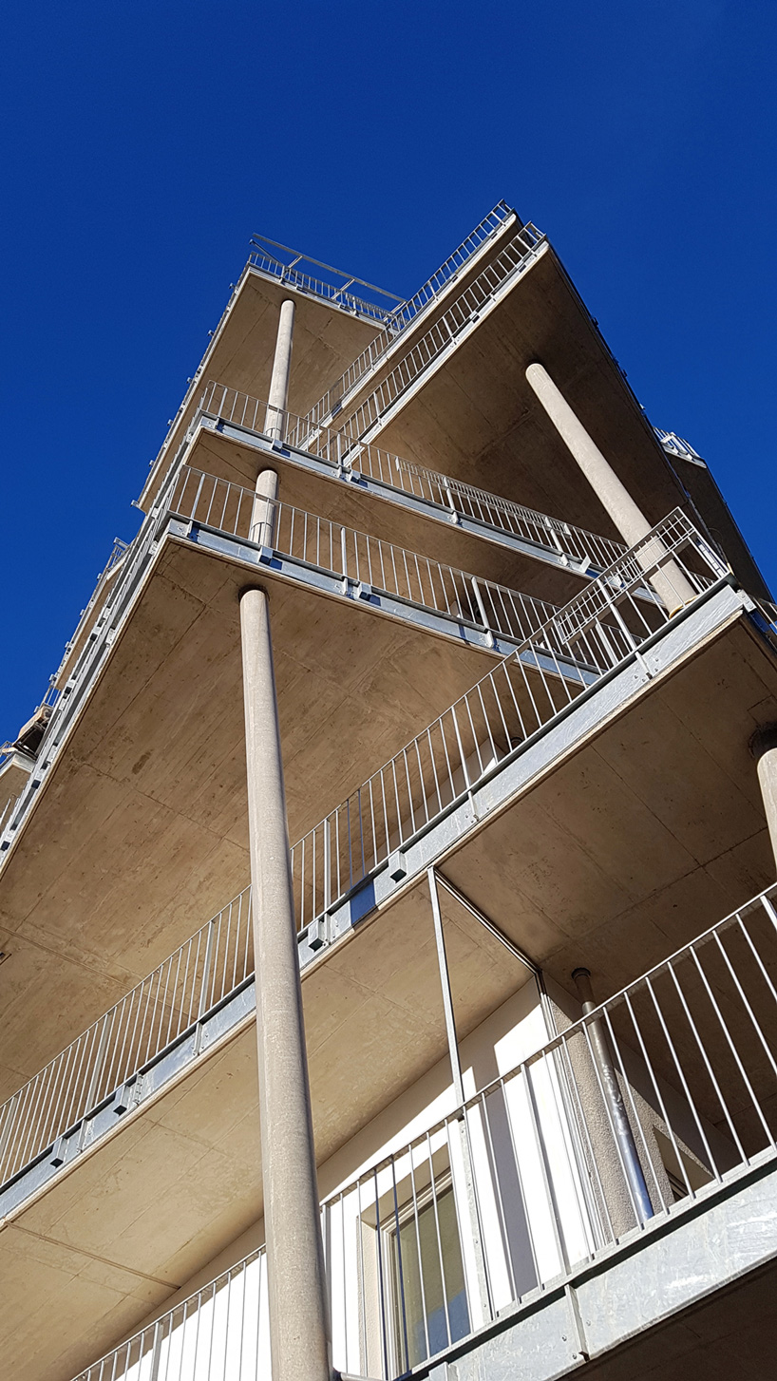
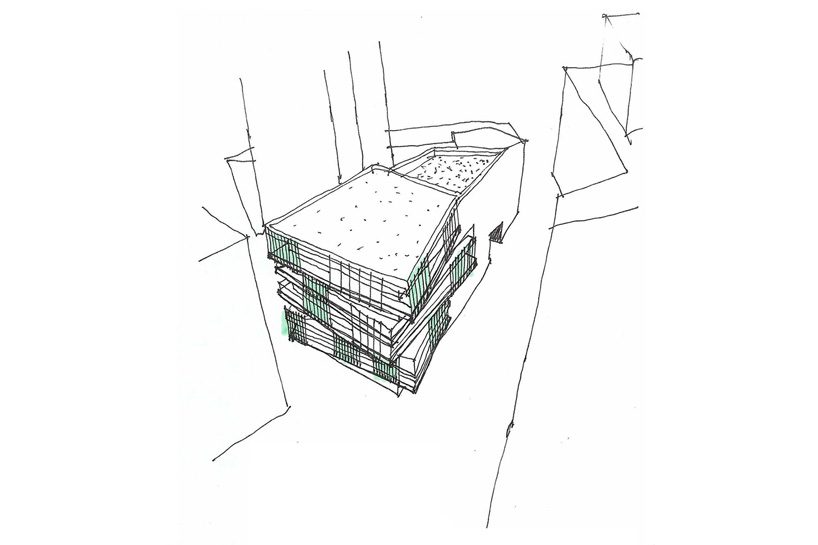
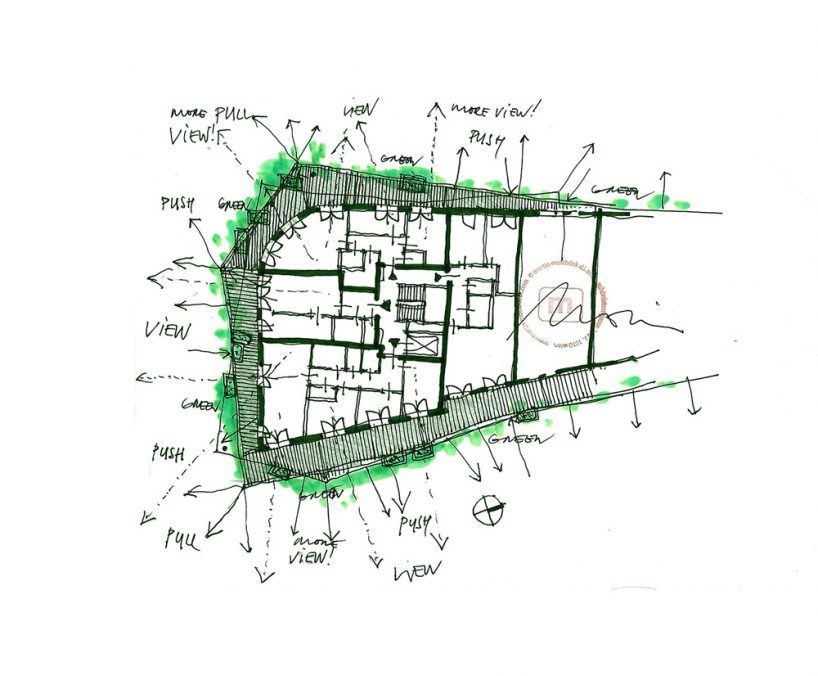
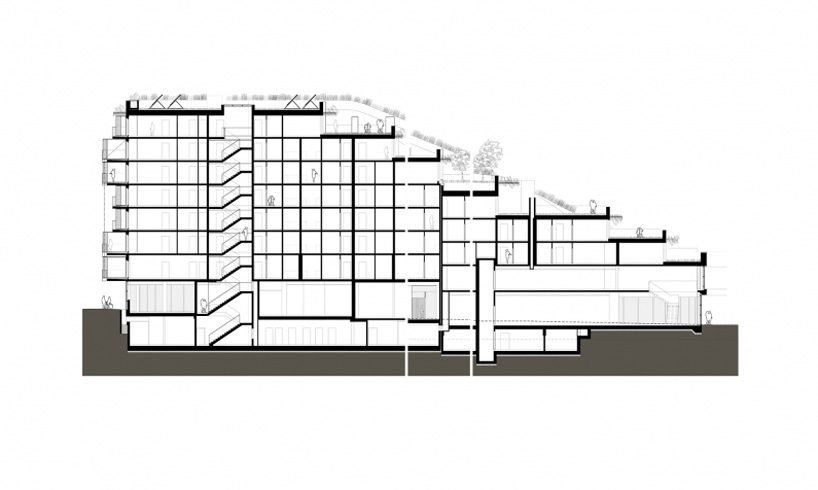
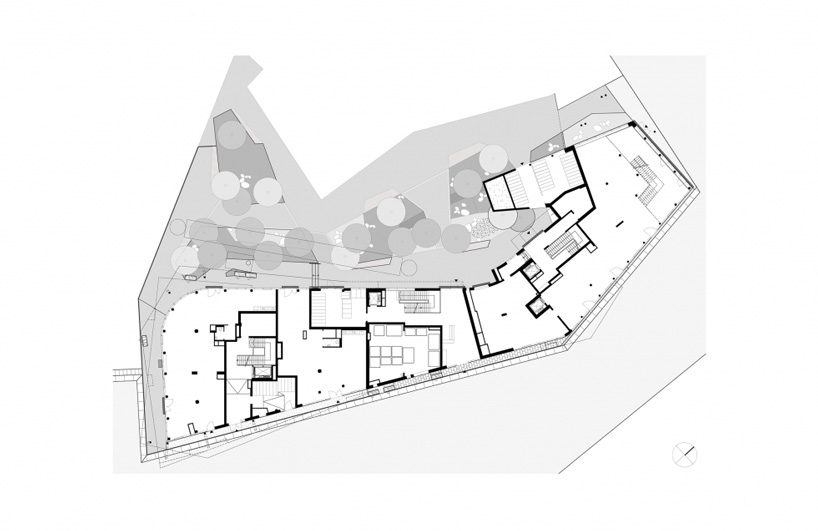
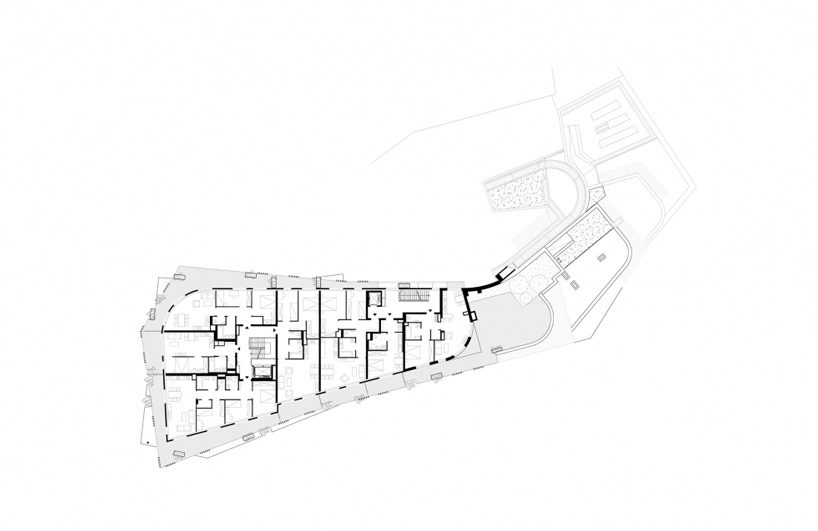
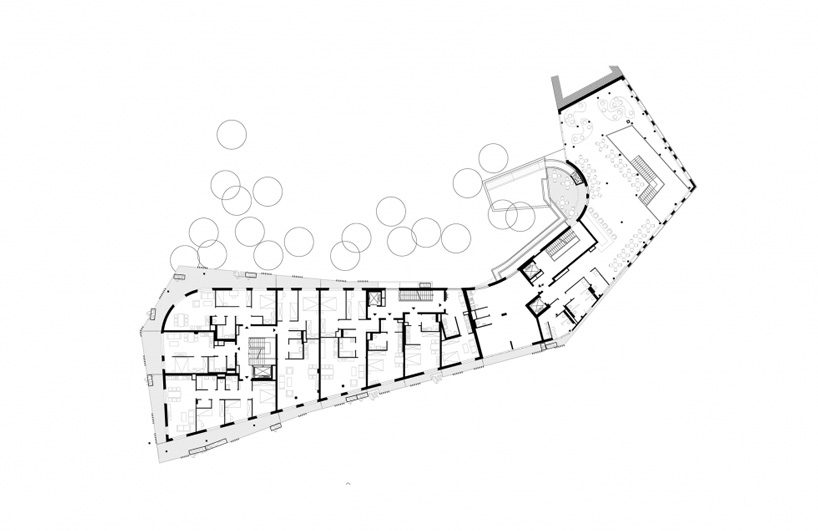
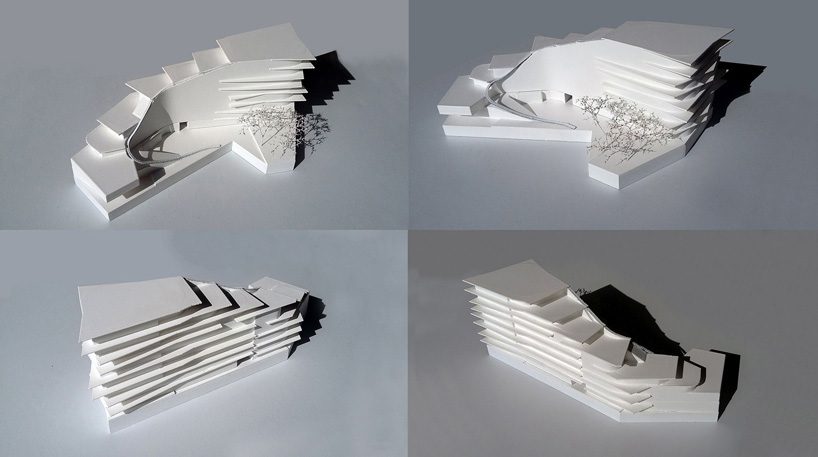
project info:
name: living garden
architect: martin mostböck
floor area: 4.510,00 m2
site area: 2.174,00 m2
type: direct commission
location: vienna (seestadt aspern), austria
client: VI-engineers bauträger ges.m.b.h.
in cooperation with: pesendorfer | machalek architects
