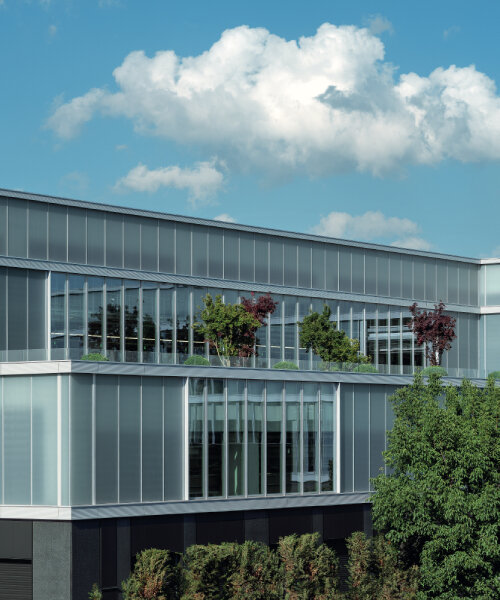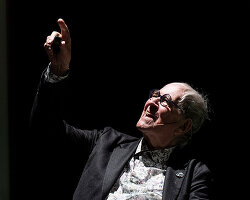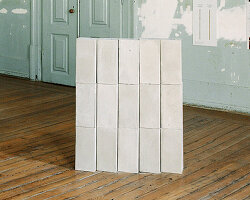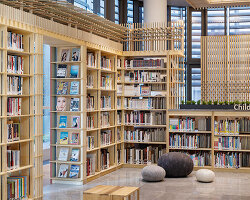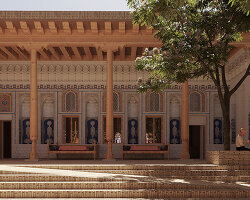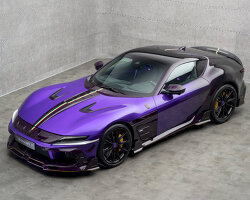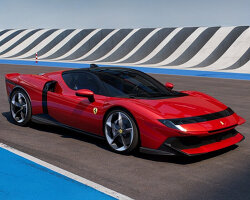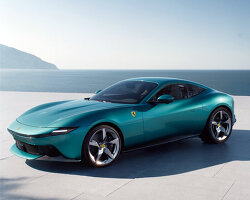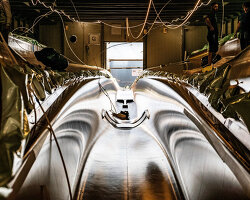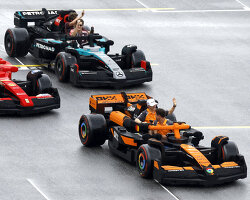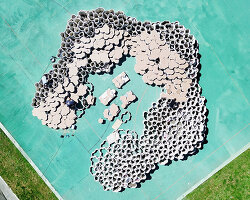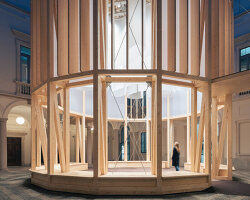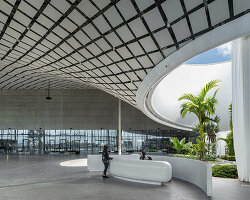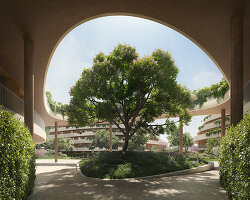Ferrari’s e-building in maranello by Mario Cucinella architects
Mario Cucinella Architects develops the external facades and interiors of the new Ferrari ‘e-building’ in Maranello, Italy, the new home to the Italian car manufacturer’s hyper, super – and soon electric – cars. The building was unveiled for the first time on June 20th, 2024, inaugurated in the presence of Italian President Sergio Mattarella the following day. Before the Ferrari e-building opened its doors, designboom sat down with Mario Cucinella for an interview in which he shares that the two of the main premises for the structure, which was built after the original building was demolished, focus on light and the well-being of the Ferrari workers.
Mario Cucinella explains to designboom how light exists inside and outside the e-building, passing through and visible on the luminous, glinting facades. Opalescent windows share the same rows with transparent glass. The Italian architect says they disperse the natural and artificial lighting and shift the luminosity depending on how the light bounces onto the surfaces. During the day, sunlight crosses the transparent glass, illuminating the already bright and white-colored interiors. At night, the Ferrari e-building lights up like a lantern, glowing in white along the evening landscape of Maranello.
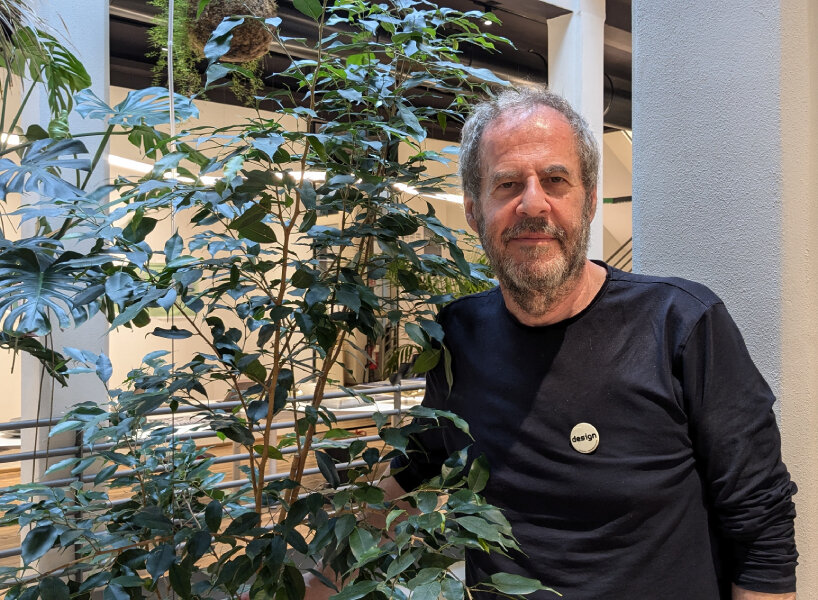
Mario Cucinella, image © designboom | all other images by Duccio Malagamba, courtesy of Mario Cucinella Architects
200 newly planted trees around the hyper and supercar facility
What goes hand in hand with the abundant natural and artificial light is greenery. For the Ferrari e-building in Maranello, Mario Cucinella and his team of architects first bolstered a prism-shaped volume rising to a maximum height of 25 meters. The structure has two main floors plus two mezzanine levels, having a total area of 42,500 square meters. Trees and plants already surround the property, about 200 newly planted ones, but the architectural team wanted more: more hills, more plants, more trees, more green. On the second floor, doubling as the balcony, a large rooftop garden overlooks Maranello and the production activities inside the facility.
This garden extends inside the factory too, with sprouts of plants and their crawling tendrils emerging between the structure’s pillars, above the heads of the workers, in the corners of the rooms, and around the railings that peer through the floor below. These sudden yet thoughtful appearances of greenery hark back to the well-being of the workers. For Mario Cucinella and his team, they shouldn’t be exposed just to Ferrari cars, parts, robots, and sterile environments. They have to feel the weight of their routines lifted off their shoulders through spurts of evergreen.
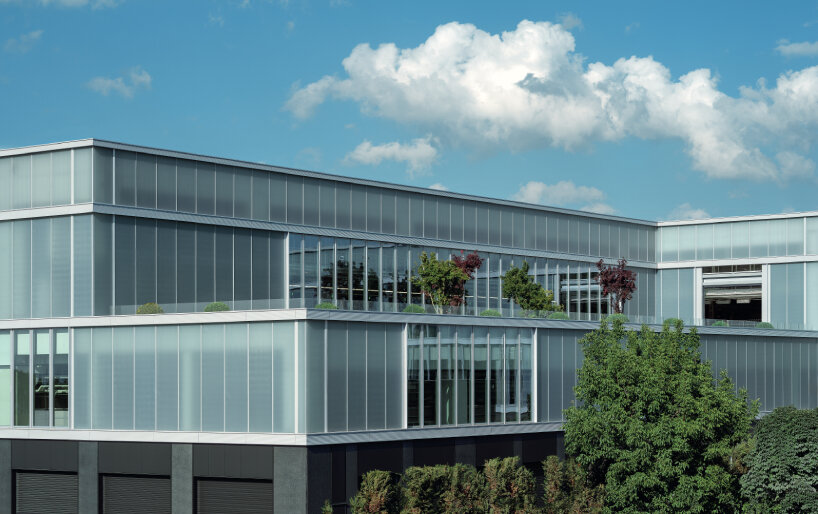
Mario Cucinella extends the green areas around and into Ferrari’s e-building in Maranello, Italy
Signature ferrari red inside the e-building as wayfinders
Inside the Ferrari e-building in Maranello, everything seems exposed: the production of hyper, and soon electric, cars; the pipes and metal railings above; the series of robot arms and robotic machinery that help the workers manufacture the vehicles; the tall ceilings that tower over the visitors and workers; and the space, so much that it expands and stretches on.
At one point in our interview with Mario Cucinella, he says the e-building looks like an exhibition space without the Ferrari cars on display, and it does, an awaited expo or fair that gathers and accommodates people from various countries into a single facility without space issues. It is here inside the facility that Ferrari’s signature red color turns up, along the staircases, between the e-building’s pillars, and wrapped around the workers as uniforms.
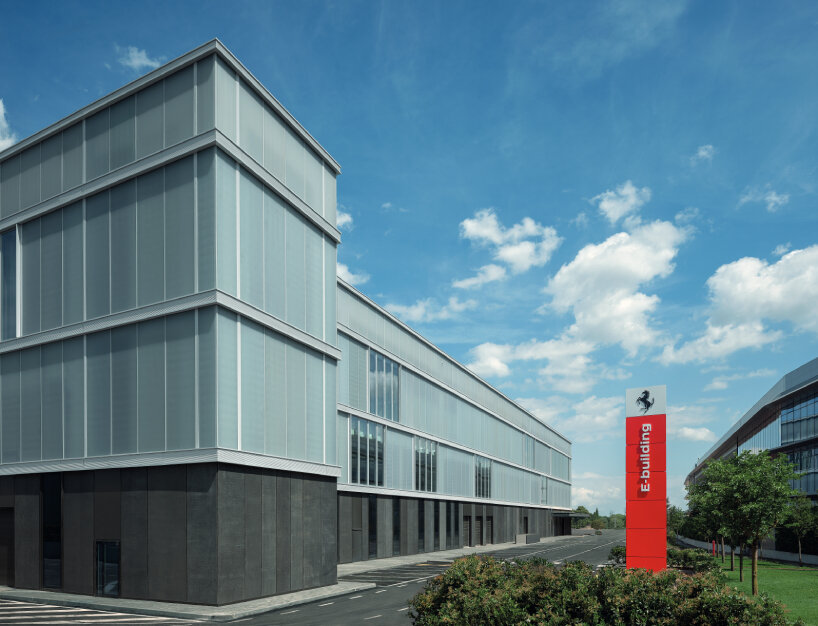
outside Ferrari’s new e-building in Maranello, Italy, its production facility for its hyper, sports, and soon electric, cars
These streaks of Ferrari red act as wayfinders for the workers, a bookmark to let them know which page of the production they are on. These saturated shades also paint the ‘white box,’ one of Mario Cucinella’s descriptions for the e-building, showering a standout yet subtle coloring into the could-have-been plain landscape. Going to the ground floor, Mario Cucinella and his team also curated and are hosting an exhibition.
It focuses on the new Ferrari e-building in Maranello, showcasing the concept of the facade, the materials used, and the guiding principles they used to bring the architecture to life. With designboom, the Italian architect, who has been awarded the ADI 2024 Compasso d’Oro Prize for their Art Museum Fondazione Luigi Rovati project, dives into the design elements inside and outside of the modernized industrial architecture, the integration of more than 3,000 solar panels on the roof, and a rainwater collection system for production use, and how important it is to bring in light and greenery for the workers’ well-being.
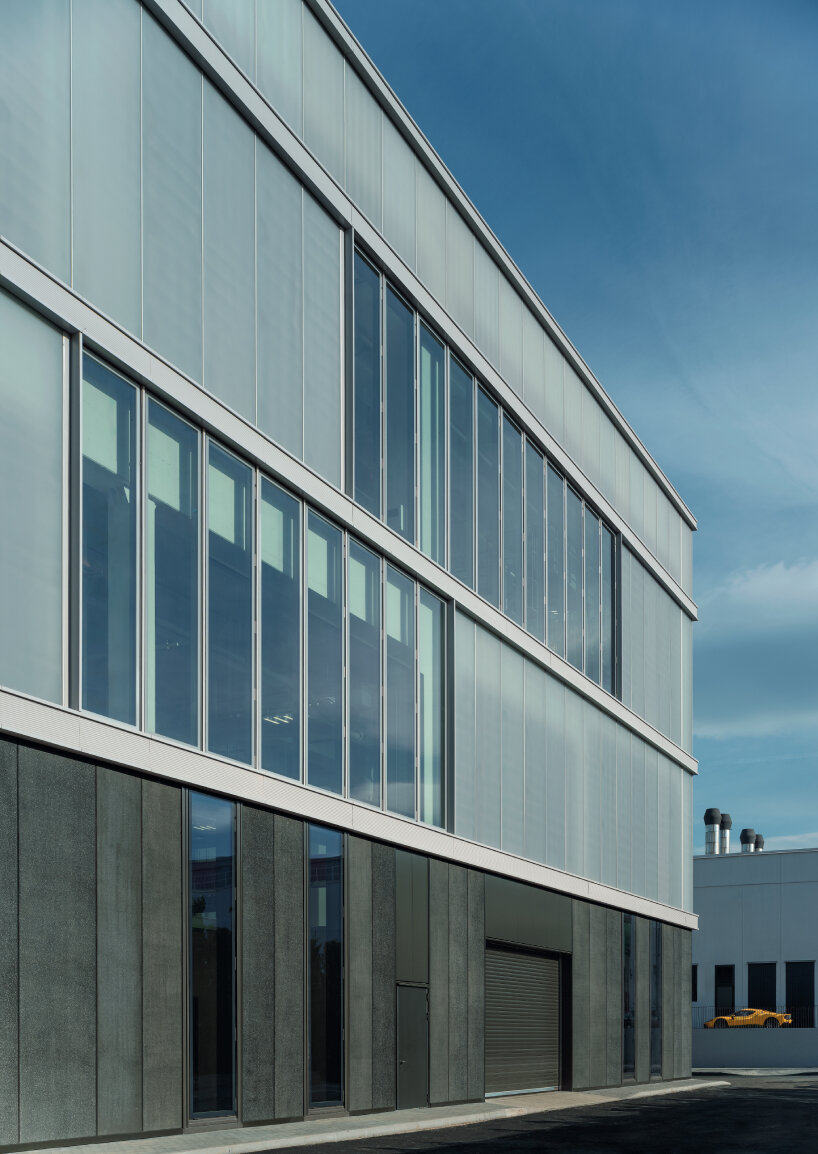
the frosted glass helps disperse the natural light into the interiors of the Ferrari e-building
Interview with Mario Cucinella
designboom (DB): Mario, congratulations on the new Ferrari e-building, which heavily focuses on light. Can you talk us through its relationship with urban regeneration and people’s well-being?
Mario Cucinella (MC): This is urban regeneration because we are cleaning an area, rebuilding, and creating new connections. This can benefit Maranello by connecting things since this e-building creates a new connection with the city. Another important aspect is the well-being of the factory workers. Daylighting is crucial, as is the connection with the landscape. I did something similar for a school, a project we’ve done in the past. When working, people look at the landscape; it’s part of the culture. So, watching the hills and having a garden nearby is beneficial, and it is important for people working on the chain like Ferrari.
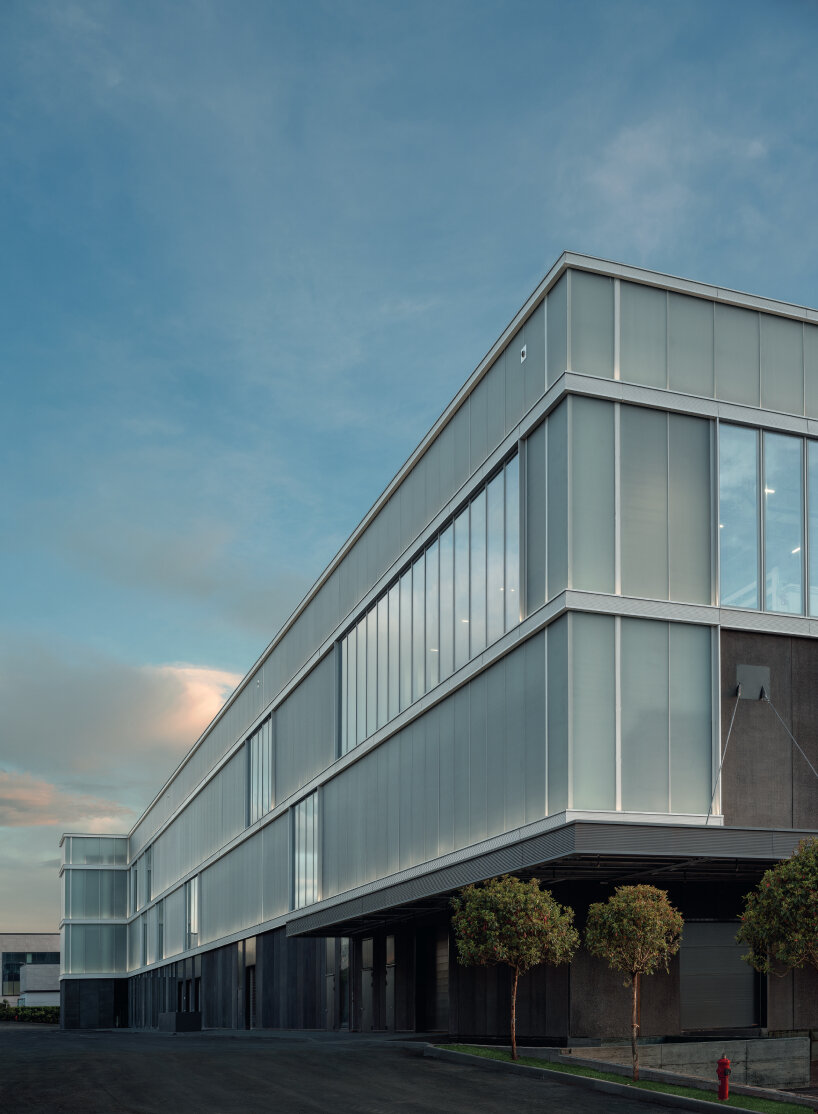
side profile of Ferrari’s e-building in Maranello, Italy by Mario Cucinella Architects
MC (continued): This building, which can feel like an exhibition space, uses innovative construction principles. The building itself took less than a year to build. It has two floors and impressive dimensions. The idea is you can quickly build and dismantle the building, similar to how you assemble and disassemble a car. This might be a good way to explain and talk about the Ferrari e-building.
Another important aspect is the efficiency of energy resources. The roof collects rainwater, which is stored and used in the building for the production. This can also prevent flooding. The roof also has (over 3,000) photovoltaic panels producing 1.2MW of energy too, which is stored in batteries for building use.
Attention to these details is also important, even for an industrial building, and Ferrari has a history of advancing workplace quality and promoting green production. This building, which is visited by clients and stockholders, can reflect the quality and care in the way people work. You can really feel it.
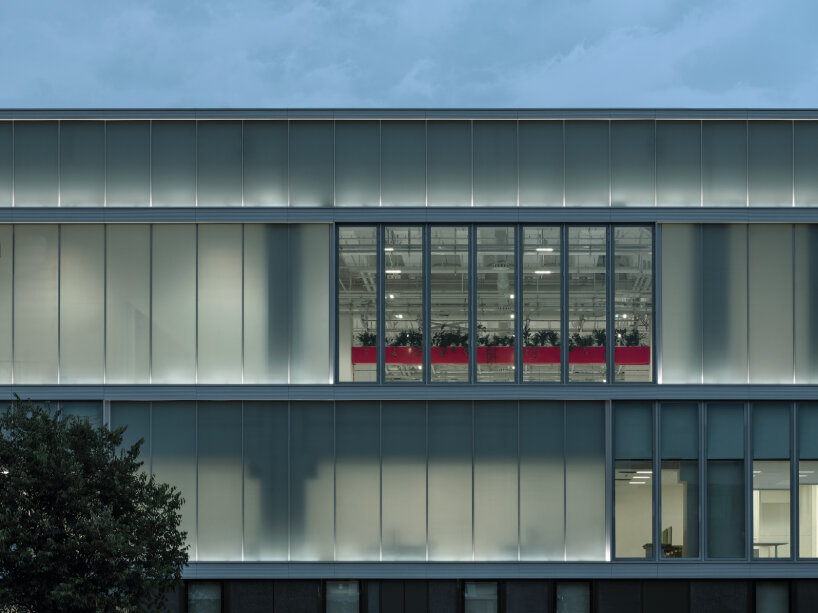
opalescent windows share the same rows with transparent glass to diffuse the light
DB: You mentioned earlier that the e-building can feel like, or even double, as an expo and/or exhibition space. Did you imagine the interiors to end up in this way?
MC: I was there during the site work, watching as the workers cleaned and put up the ceiling and all the elements. I thought this could be a fantastic exhibition place. It’s super wide, with precise elements, perfectly made. At that time, there was nothing about the industrial production of cars. It looked like a white box with beautiful daylighting, so you can easily imagine how it could be a museum or exhibition space. The quality of that building is really nice, and it doesn’t feel like an industrial building, even if it is. I think Ferrari cares about these things since they pay a lot of attention to details.
DB: We read that you applied Ferrari aesthetics to both the interior and exterior. In fact, there are red accents in the interior, which can remind people of Ferrari. We’re wondering why you didn’t include other Ferrari color schemes, like yellow or green?
MC: Once the interiors are filled with cars, it will be vibrant with color. I don’t think there will be any other colors on the walls or in the wayfinding other than this red line concept along the staircase and in some parts of the facility. It also serves as a wayfinding system in such a large building to help people navigate inside. I think it will be fantastic when the assembly line of various Ferrari models is in place because then you’ll see different colors and finishes when you enter the production area. I believe the white box concept will really make the colors stand out. It’s quite nice on its own, in my opinion.
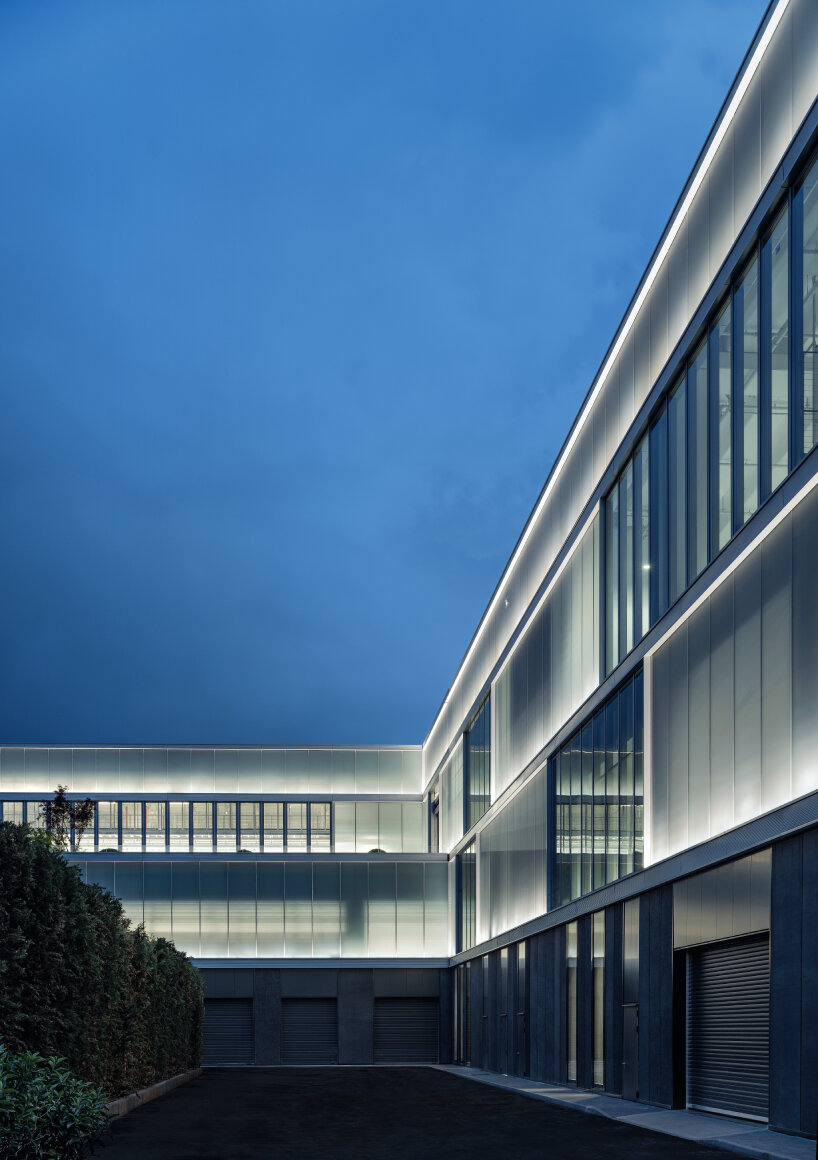
at night, the e-building glows like a lantern
DB: Is there a technical reason why the windows on the external facades aren’t all transparent glass?
MC: If you use all glass, it becomes very distracting. It’s too much. Maybe the light is too direct with clear glass. By using frosted glass, you diffuse the light. It moves gently, creating deeper light. It also really highlights contrast. It’s like having a picture: you see through the transparent parts and the rest is covered in frosted glass.
DB: Can you talk about the garden within the production facility? We see that it’s connected just outside where the workers work.
MC: It wasn’t there before, so it was planted. You see, there’s a terrace next to where the workers are producing cars, and from that side, they can watch the trees and greenery. They can go outside for a while and take a break. You really see all the hills around the e-building, the views of Maranello. It makes the factory very close to the landscape of the location. I think this garden really brings the landscape inside the facility, too, and it’s quite cool. You can really feel it. For the workers, maybe watching the garden and the landscape, and enjoying that space, would be a sort of luxury respite.
From this garden, you can also see the prism shape of the Ferrari e-building. The shape is mainly dictated by the functional requirements of the construction process. Cars need to move in a specific manner, so the dimensions are determined by that. It’s designed to optimize the efficiency of car’s movement in and out of the facility. That’s the general idea. Then on top of the first floor, behind the transparent glass, you can find the production line, and the workers can see the outside and greenery too. They’re all connected.
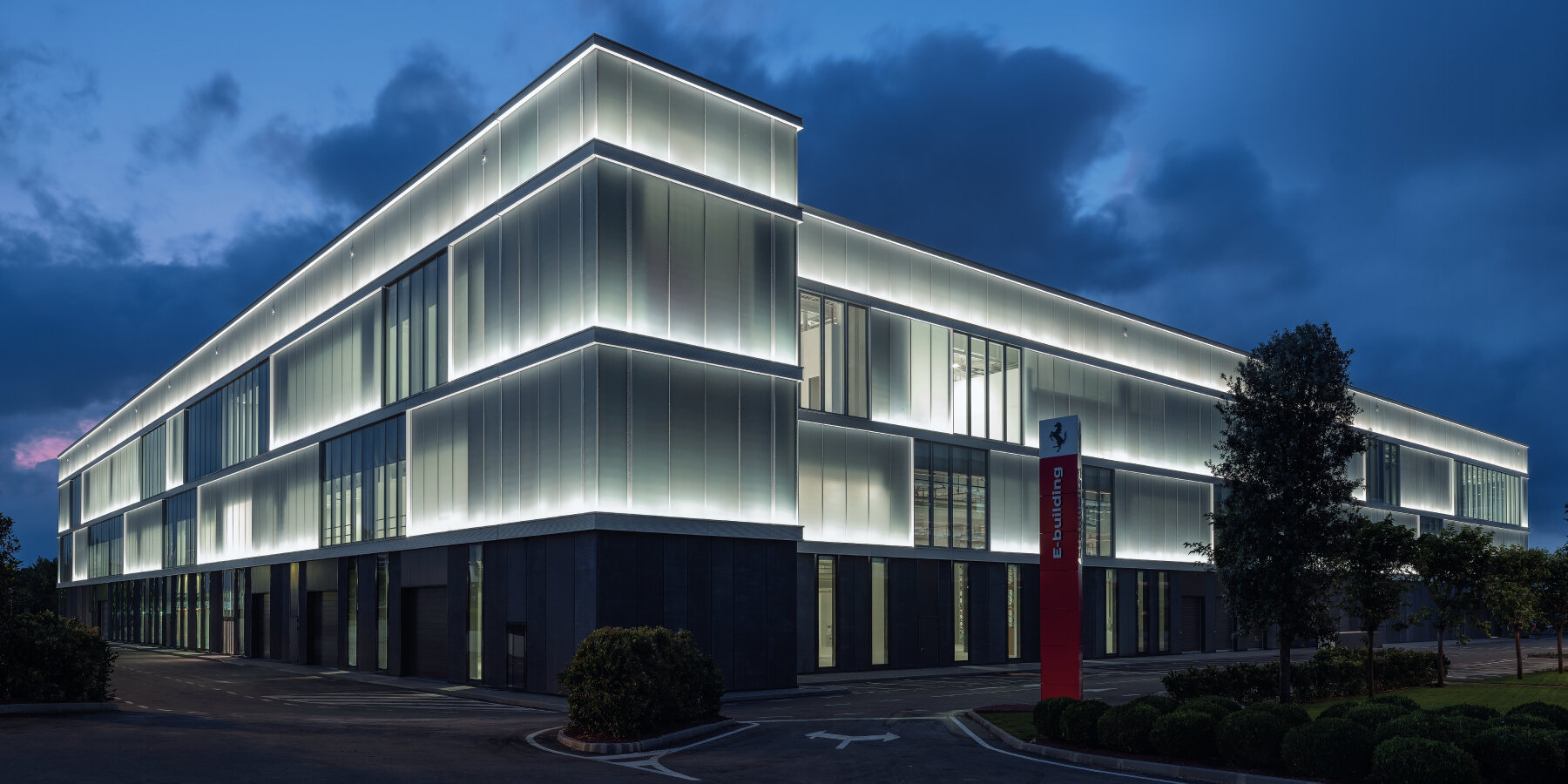
luminous facades of Ferrari’s e-building in Maranello by Mario Cucinella Architects
DB: There are more than 3,000 solar panels installed on the roof, and you also built a water cachet system to collect rainwater to be recycled and reused in Ferrari’s production. Was it architecturally challenging to incorporate these tools into the e-building?
MC: I think now it’s difficult to not incorporate these elements in buildings. Depending on the client, but with such a large area like the Ferrari e-building, it’s natural to put photovoltaics to produce advantage, especially in a building that (will soon make) electrical cars. I also think some regulations ask you to collect rainwater to avoid flooding and then use that water, not for drinking, but for cleaning or production use.
I think more companies and people want to do that. Incorporating these isn’t really a big deal in terms of design. This is a floating roof that collects the waters and then puts it in a tank. This location in Maranello is also a dense industrial site, so I think it is also showing the new generation of approaching buildings.
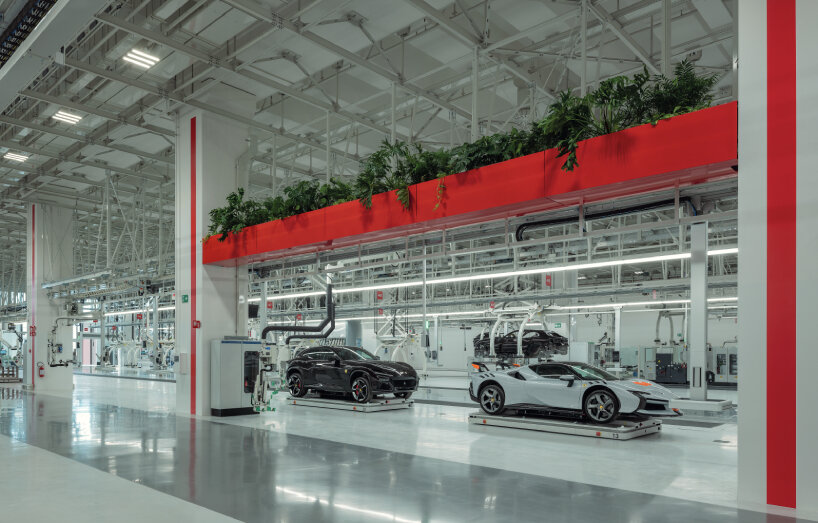
inside, Ferrari’s signature red color turns up as wayfinders
DB: Much of the Ferrari e-building design in Maranello focuses on the workers’ well-being. Did you conduct research on what architectural elements should be used to improve their well-being? Did you have any background study related to that?
MC: Yes, and Ferrari already has experience with this in the past. They asked us to have natural light and nature inside of the new structure. They talk to us about a relaxing area and to not make the interiors too crowded, to give way for more places where people can relax. From our experience, the first request for any place where people work is the daylighting. That’s what people consider a quality of workplace.
Then of course, the second one is the quality of the air, but the first and foremost, it’s the light. People working in the office might not want to live under artificial light all the time because that can make their brain tired. This contact with the natural light is psychological because on a sunny day, there will be more light and the clouds are coming down, so this kind of a movement of the natural light can be very important for the well-being of the workers.
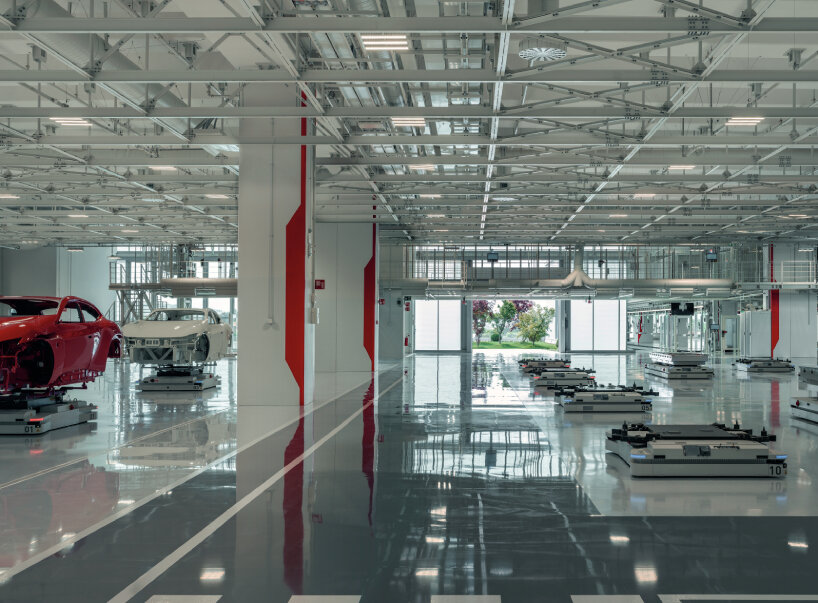
workers can see the outside and the green areas from the inside and while they’re working
DB: At night, the e-building looks like a lantern.
MC: Yes. The lighting is embedded in the structure. All the work was about how to diffuse this light, and so the frosted glass helps spread it out onto the facades. Then the lines of light are hidden in aluminum pieces to frame the e-building. I think it’s good to show something transparent along with the frosted glass, and in Maranello, it can get quite dark, so for this to light up at night, it can become kind of a lantern on the landscape.
DB: When we read that the luminous facade consists of opalescent windows with transparent glazed portions, we thought you may have used colored glasses, too.
MC: Colored glasses can make the interiors look red or yellow inside. If you have a glass painted with colors, say the color scheme of Ferrari, it can alter the look and perception of the car being produced completely. That’s why we diffuse the white light because we wanted to keep the real colors of the cars when they go in and come out. It’ll be hard for the workers to see the real colors of the cars if we use colored glasses for the windows. They won’t really know if they see green or yellow. It’ll be too much, so we had to be careful and go for gentle, natural lighting.
DB: Are you planning to modify the design of the Ferrari e-building, maybe add or remove architectural or visual elements?
MC: This one is done, so we’ll leave it as it is. But we have a new project coming up. We’re excited about it.
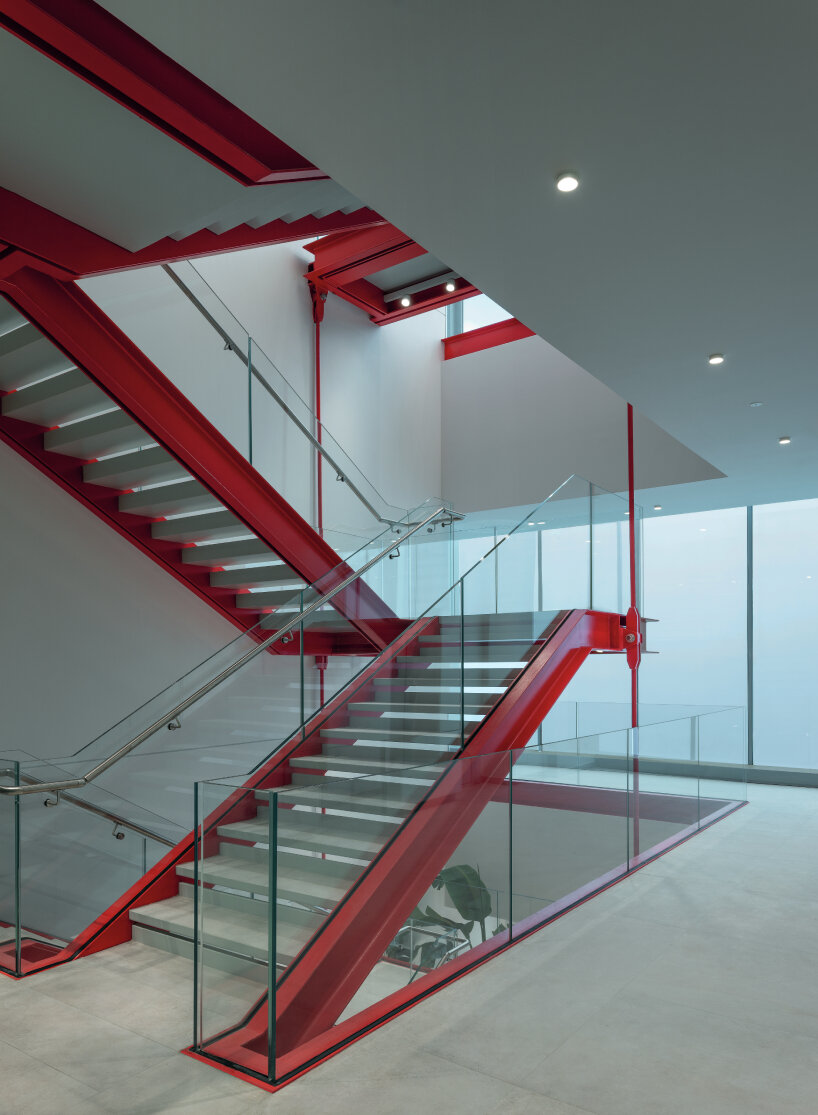
Ferrari red accents around the staircase
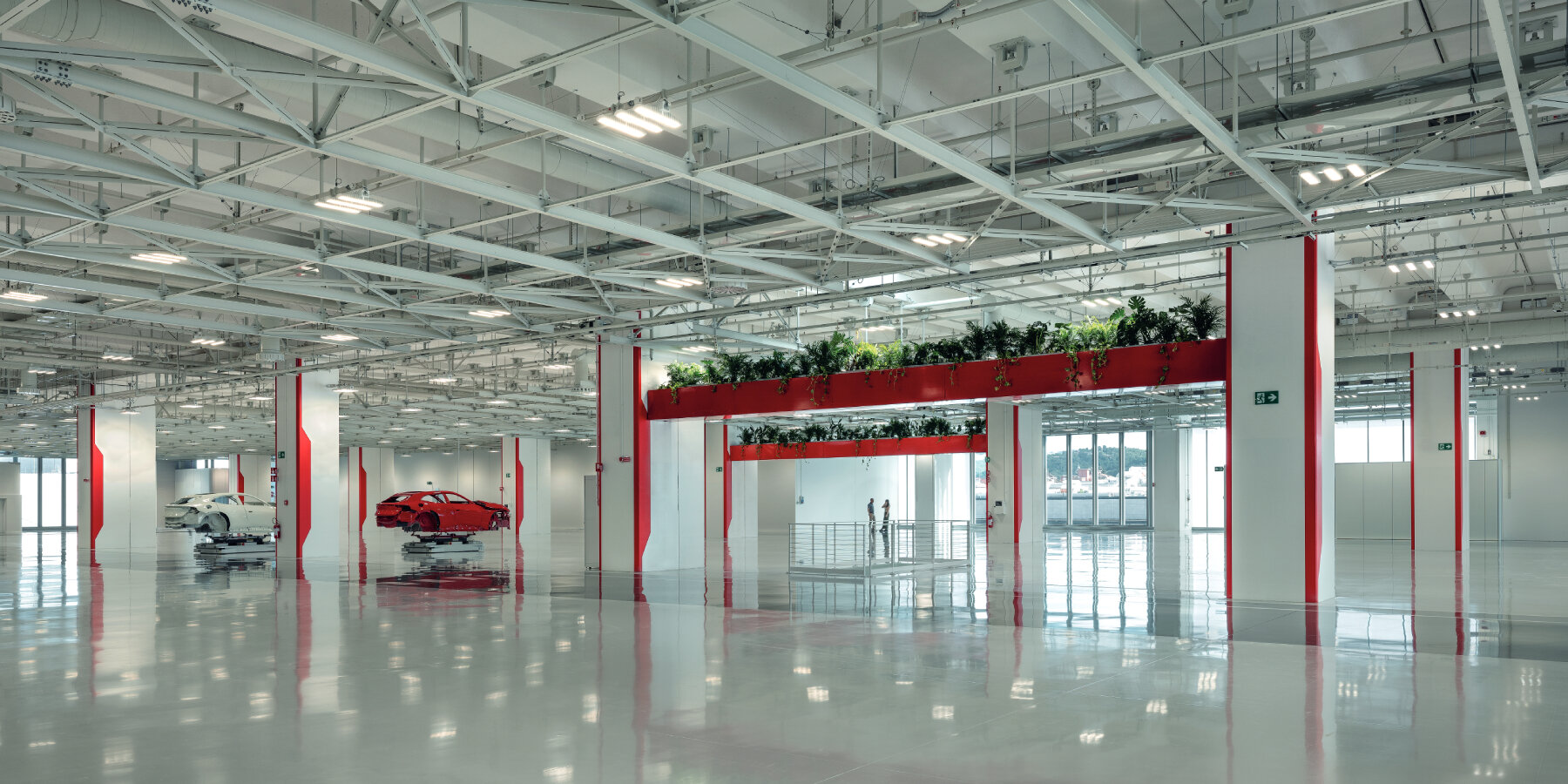
Mario Cucinella Architects’ Ferrari e-building in Maranello was inaugurated on June 20th, 2024
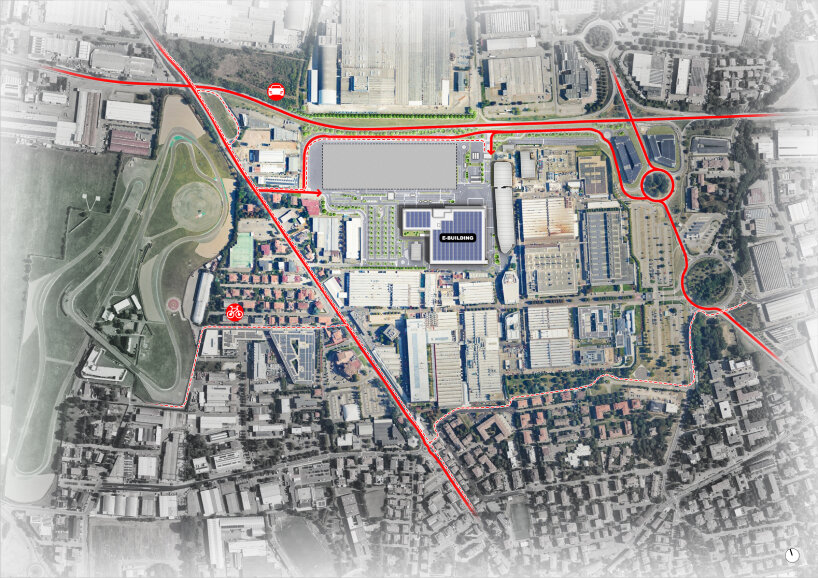
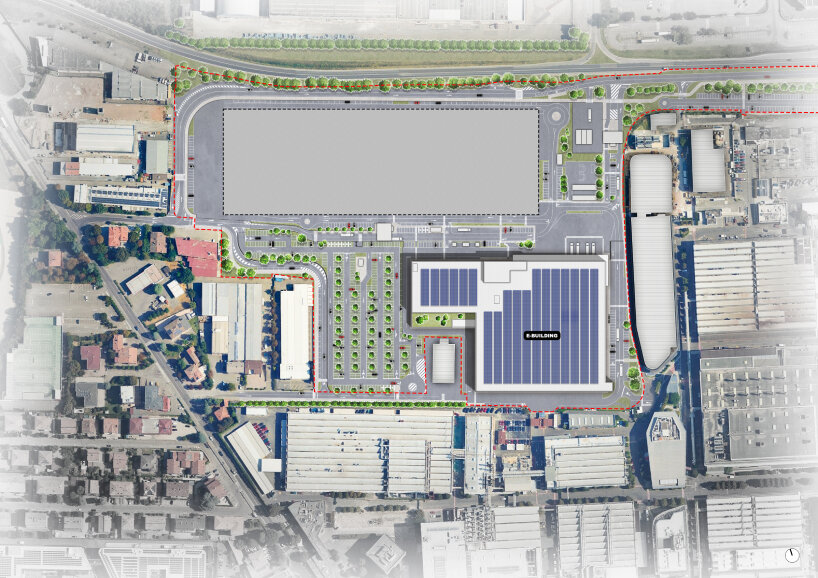
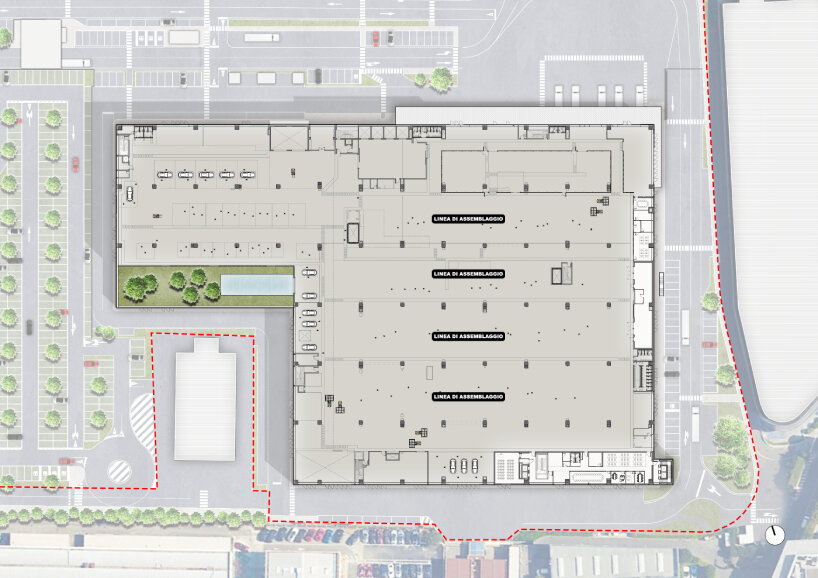
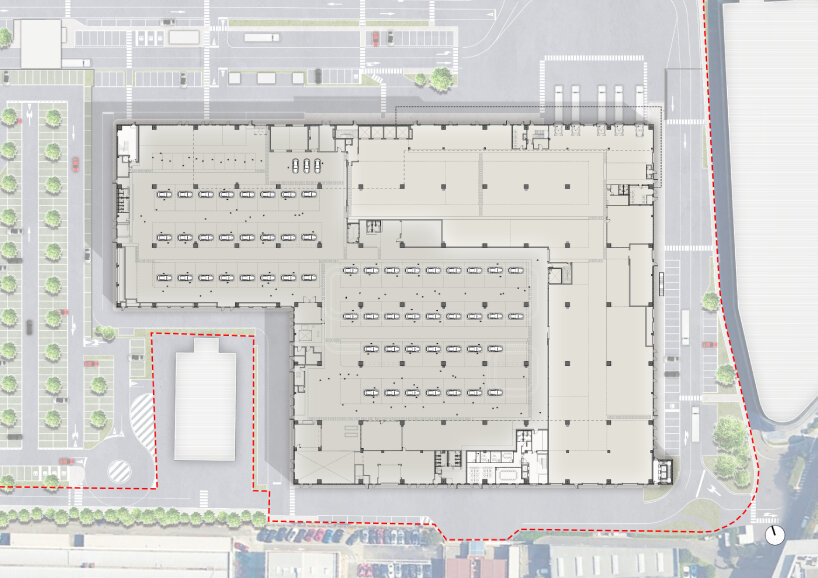
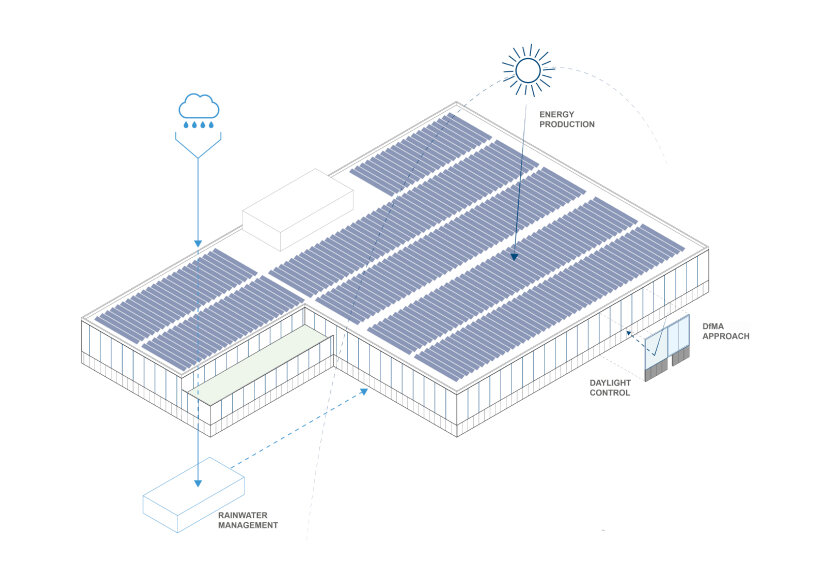
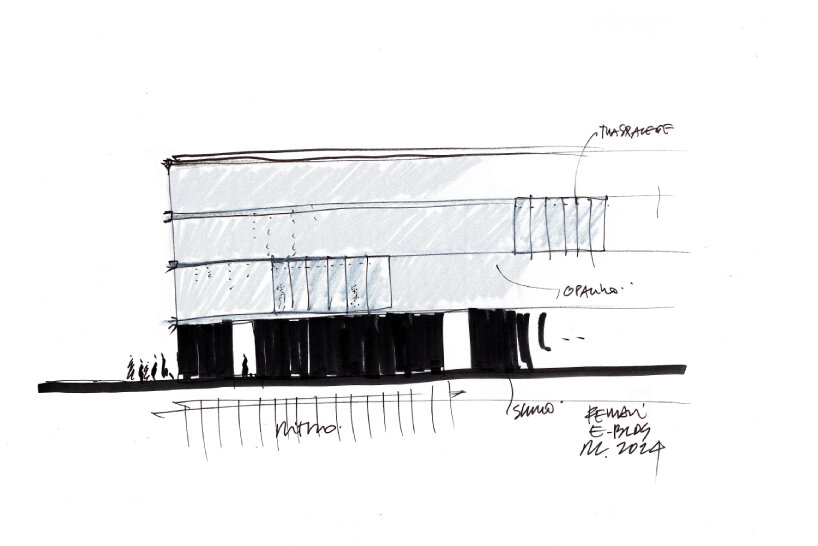
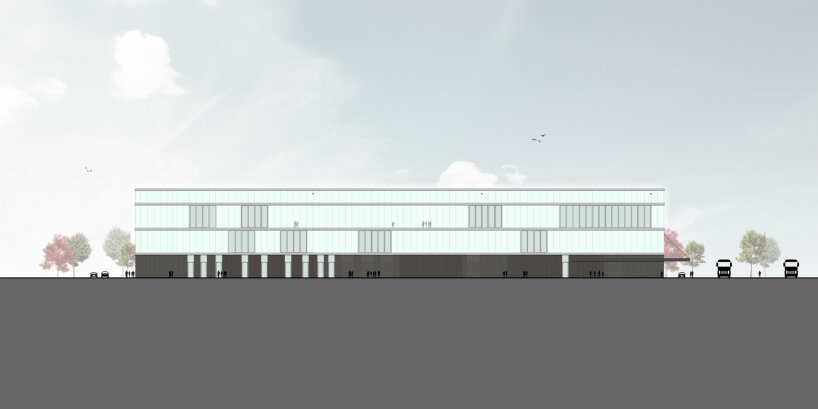
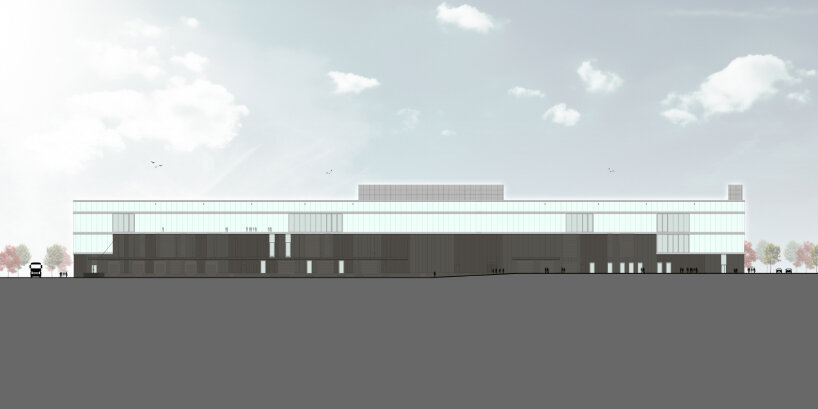
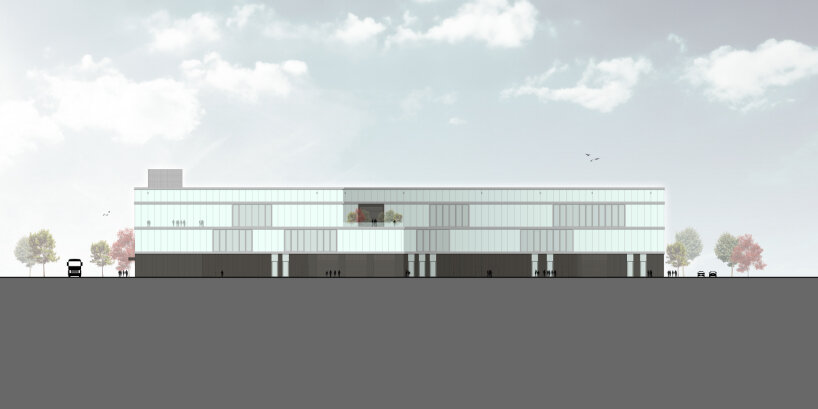
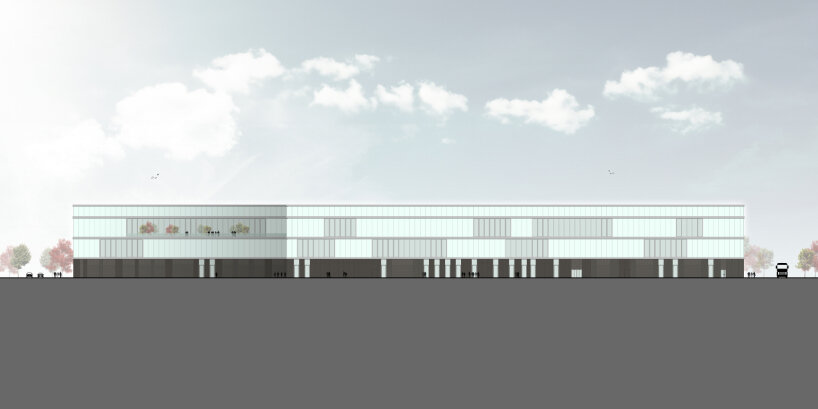
project info:
name: Ferrari e-building
architecture: Mario Cucinella Architects | @mario_cucinella_architects
car manufacturer: Ferrari | @ferrari
location: Maranello (Modena), Italy
year: 2024
area: 42,500 sqm
project team:
lead architect: Mario Cucinella | @mariocucinella
project manager: Michele Roveri
design leader: Michele Olivieri
project leader: Alessandro Gazzoni
architects: Benedetta Mingardi, Maria Beccaria, Paolo Greco, Andrea Rossi, Lucrezia Rendace
R&D unit manager: Lori Zillante Senior R&D Specialists: Lorenzo Porcelli, Valentina Porceddu
visual unit manager: Alessia Monacelli
senior visual artist specialists: Walter Vecchio
visual artist specialists: Lorenzo Mancini, Gianlorenzo Petrini, Vincenzo Metafora
collaborators:
structural design: Planning Ingegneria
building services and fire prevention design: Pool Progetti, SY.TEC Srl, Planning Ingegneria
visuals: MCA Visual, Hido Visual
photography: Duccio Malagamba | @duccio.malagamba
happening now! thomas haarmann expands the curatio space at maison&objet 2026, presenting a unique showcase of collectible design.
