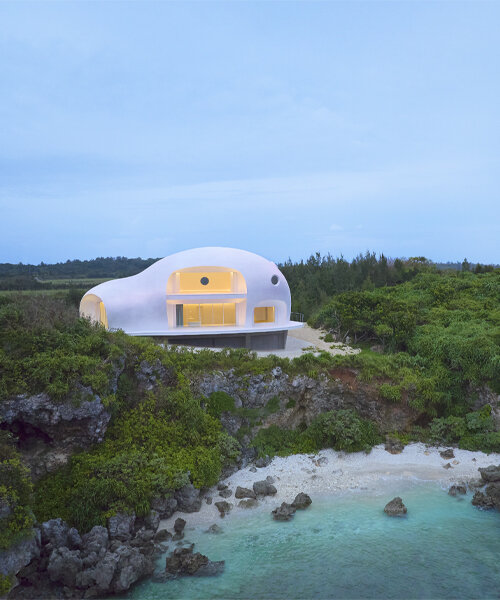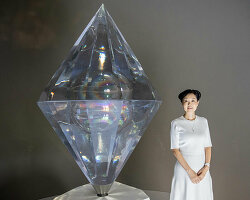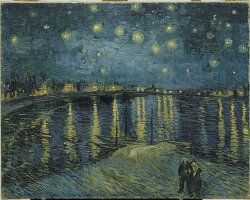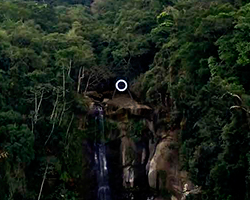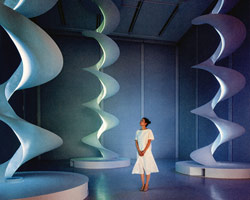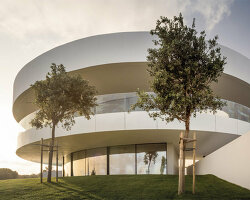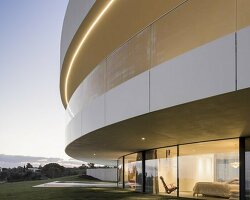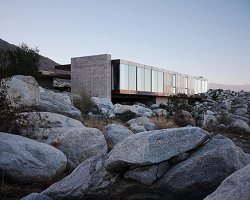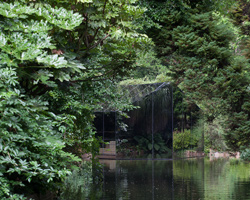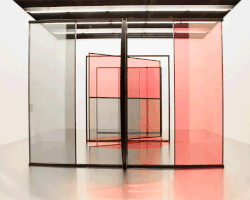mariko mori delves into her poetic design for yuputira house
Yuputira House is the brainchild and first architectural endeavor of Japanese artist Mariko Mori. Built along the shores of Miyako Island and designed as her private studio, the coral-shaped and pure white concrete volume is an ode to the site’s oceanic charm and Mori’s transcendental style. Sweeping curves, pristine rooms, and ample daylight combine to create a sense of endlessness and ‘a space of contemplation‘, the artist tells designboom. A labor of love, Yuputira House was completed jointly with local practice Ring Architects and Japanese craftsmen.
Working across various mediums — from video and photography to installations and performance pieces — the artist combines elements of pop culture, religion, and technology to explore universal and fantastical themes. Her early works took off with depictions of herself as a cyborg or alien-like figure in urban settings, challenging stereotypes of Japanese women. Mori incorporated religious imagery as her art evolved and even portrayed herself as a Buddhist goddess in interactive installations like ‘Nirvana’ and ‘Dream Temple’. Her later projects delve into ancient cultures and astrophysical concepts, exploring themes of spirituality, interconnectedness, and the cosmic cycle of life. Read our full interview with Mariko Mori, who takes us on a visual and spiritual tour of her fascinating Yuputira House.
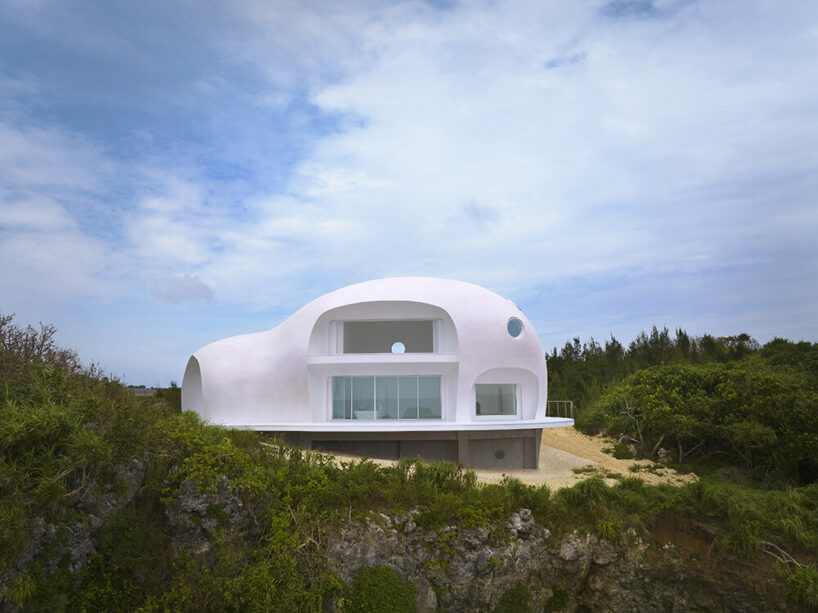
image © Yoshihiro Makino / Trunk Archive
interview with the japanese artist
designboom (DB): What was the inspiration behind Yuputira House, and how did Miyako Island’s natural surroundings impact or play a role in the design?
Mariko Mori (MM): The inspiration behind Yuputira House was about wanting to design a space for contemplation — one that complements the natural environment and surroundings. The form comes from the round stone of white coral found by the shore at Miyako Island. I was very much inspired the first time I saw these natural coral stones in 2003. That year, a friend invited me to make a drawing in front of the ocean. After spending fourteen years visiting and creating work on the island, I realized that it was my dream to have my own cocoon-like space that harmonizes with and evokes a oneness with nature. So it’s really two elements that make up the design of the studio: feeling connected and at one with nature but at the same time, experiencing a sense of inner space and peace.
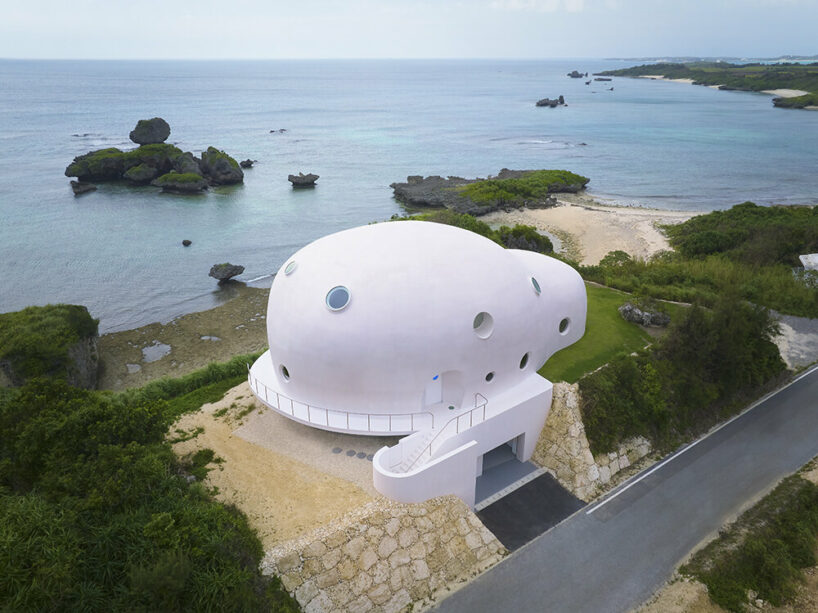
image © Yoshihiro Makino / Trunk Archive
DB: And how does your unique artistic style — which combines surrealism, futurism, and spiritualism — reflect in Yuputira House?
MM: The stairs’ design features a technique similar to a work I produced in 2003 called Wave UFO, which incorporates opalescent, acrylic stairs. This time, I wanted the form to be more natural-looking as if leaves were emerging from the stem-like staircase. My goal was to create a space that feels like it’s naturally grown, honoring the tropical fauna of Miyako Island. I used organic shapes and created the feeling of being sheltered inside a cave. I also wanted to remind myself that I, too, am nature. This was the guiding principle in the design, and I tried to convey this through my design. When I meditate, I often feel like there’s infinite space ‘within’— as if there is no limitation. This simulates a feeling of endlessness — of infinite space. The room has no corners — it’s all curved, reinforcing that sense of infinity.
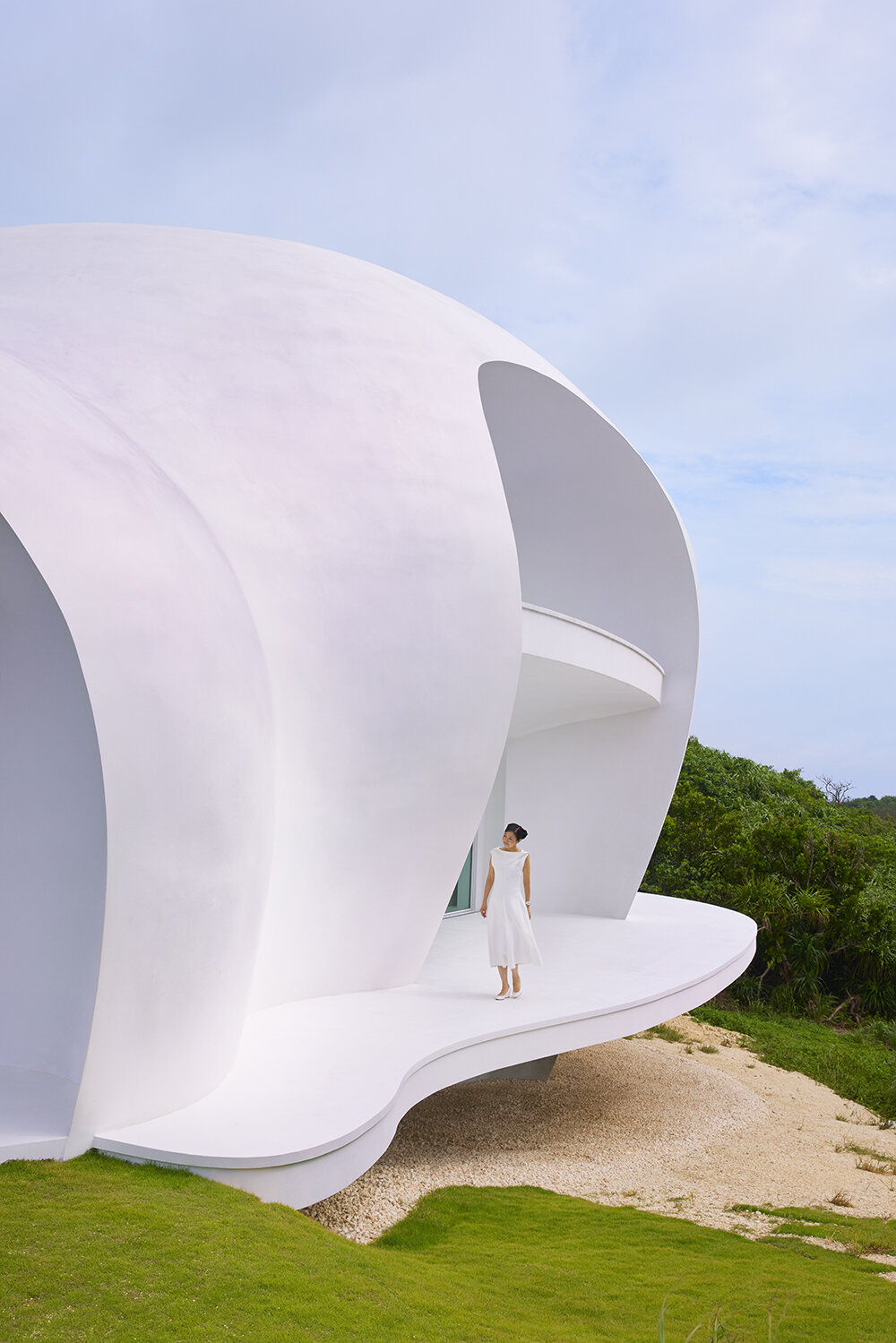
image © Yoshihiro Makino / Trunk Archive
DB: Can you give us a mental tour of the other spaces and elements that make up the residence? What emotions or atmospheres do you wish to evoke throughout?
MM: The main entrance looks like a carved scoop. The door has two dichroic-coated glass circles that emit light. Upon entering, one notices a ring of light in the ceiling, a reminder of the concept of oneness throughout the studio. Most guests like to go upstairs to discover the vast space first. But there is a tea ceremony room on the ground floor with a dichroic steppingstone that transforms colors depending on the angle from which one views them. The entrance here is relatively small; one almost has to crawl inside. It is a tradition for guests to leave everything behind while entering the tea room–and experience a sense of oneness during the tea ceremony. Instead of admiring a scroll that sometimes hangs in tea rooms, guests will be seeing an entire wall of windows that offers an exquisite view of the turquoise-colored ocean.
Walking on the floating steps of the staircase recreates the feeling of ascending toward the sky. I wanted to reflect that feeling in the interior by creating steps resembling weightless clouds that take you up to heaven, toward a bright skylight. At the top, one finds quite a large open space with a massive wall to wall window that opens to the ocean. Enveloped by the sight, smell and sounds of the ocean, this is where I create my drawings. I specifically designed the window to face a family of rocks, which is, in a way, similar to a zen rock garden. These are very significant rocks; I feel they are more powerful than my being — as if I belong to them. The ocean is so vast that one cannot really grasp it; however, these rocks help one ground and center oneself. These rocks are a crucial element because I communicate moment to moment.
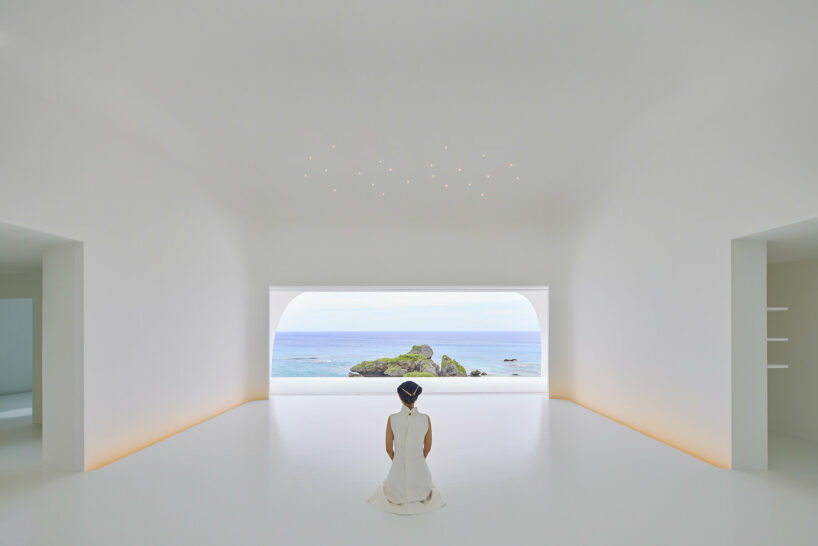
image © Yoshihiro Makino / Trunk Archive
There’s another room dedicated to my calligraphy; the windows face East but with an angle that allows a delicate light fall onto the desk. This is a smaller room; it’s quite cozy. On the first floor there is a bedroom, master bedroom, and an open kitchen-dining area. The kitchen-dining room faces North, which has a very interesting view of the shore landscape. One can see several different beaches from that side. Because it’s facing North, the light is always quite stable, but the winds are strong. I designed the house according to the sun’s movement, and according to the wind because the North side succumbs to strong currents. That’s the reason the shape of the building curves from the top, to reduce the wind pressure when it hits the house; the architectural form reflects and respects the natural phenomena of the environment.
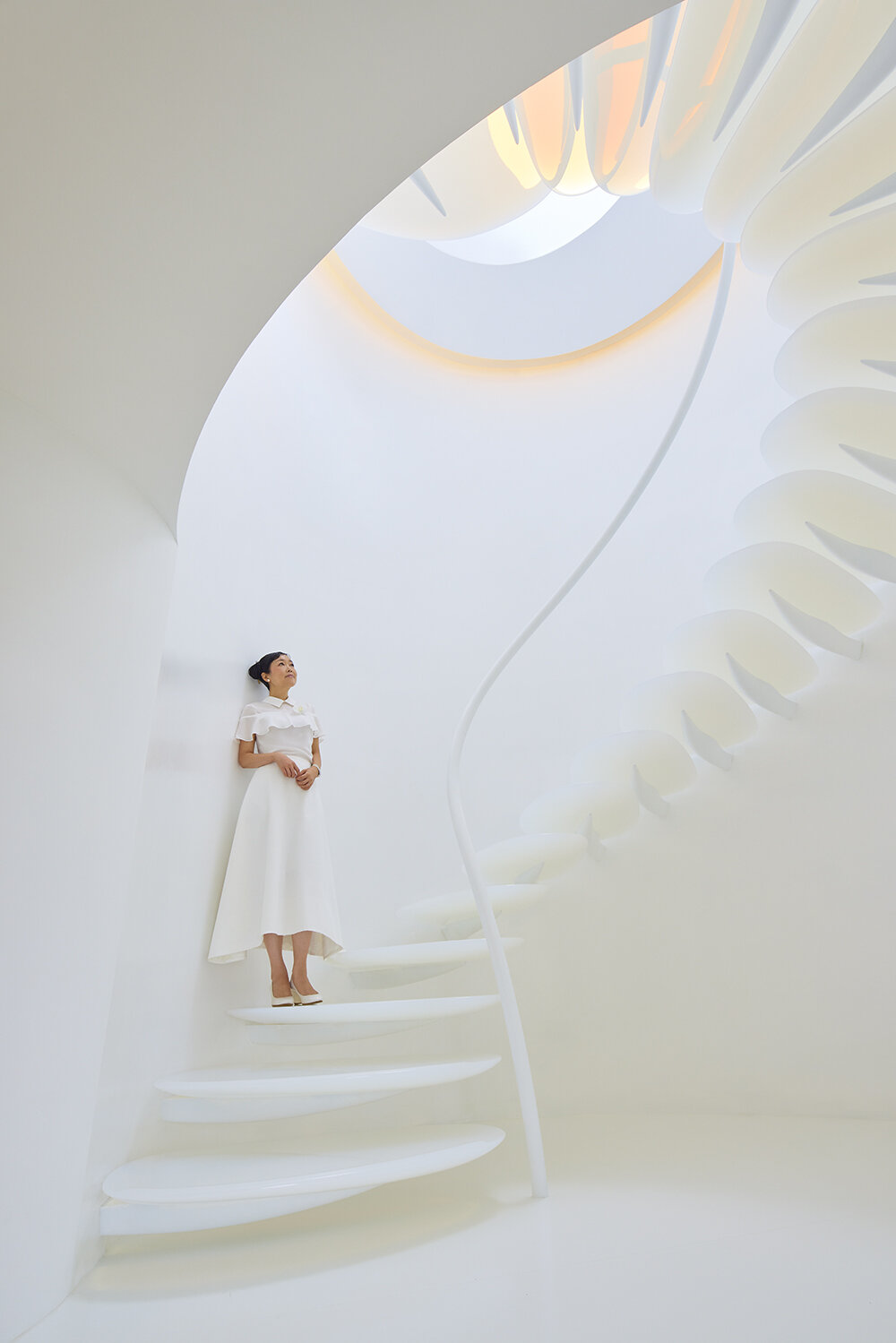
image © Yoshihiro Makino / Trunk Archive
DB: Having created such a transcendental design, how would you describe your collaboration with Ring Architects? How did your visions and approaches align?
MM: I was introduced to a structural engineer by Toyo Ito and conducted a survey of the site, as this was my first architecture project. It took five years to design with my studio’s architect, Stuart Huggan, who helped me extensively in the process. As for construction, this phase started as a collaboration with Ring Architects and ASAHI BUILDING-WALL, who contributed a great deal. Only with their support was I able to build Yuputira! The company uses a new technology of a torus structure with wires that get concrete poured over them. Craftsmanship was also very important; one person spent months sculpting the exterior into a very smooth surface to precisely follow our 3D model. It wasn’t only a collaboration with architects but also a great effort with locals, the construction team, and artisans. It feels like I am in a mother’s womb when I am inside this house because it is full of love; for me, it has this joyful spirit.
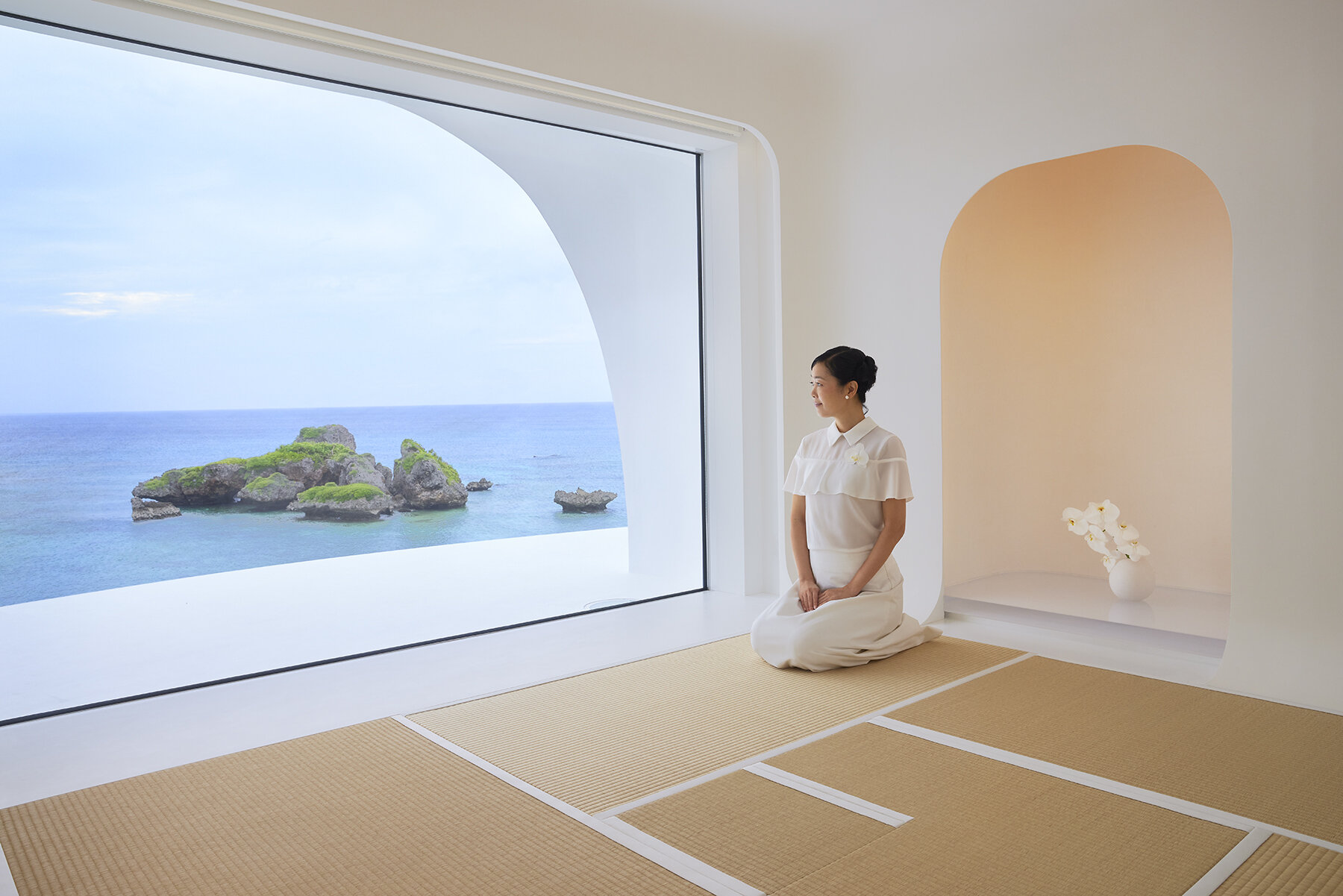
image © Yoshihiro Makino / Trunk Archive
DB: Beyond Yuputira House, your work generously explores iridescence. What does this particular aesthetic symbolize for you?
MM: This aesthetic is based on my spiritual experience of oneness. I was once imbued with light, which was almost like a representation of heaven. I felt like I was surrounded by many souls – not just humans, but all kinds of beings. The world I saw had a very bright light filled with colors that represent this kind of iridescence I like to use in my work. And I feel like when we are born, we forget everything, but we probably came from this world I saw. When I look at this iridescence, it reminds me of this very fulfilled world where we are all connected. I wanted to remind myself of this world. It’s really me trying to recreate what I saw.
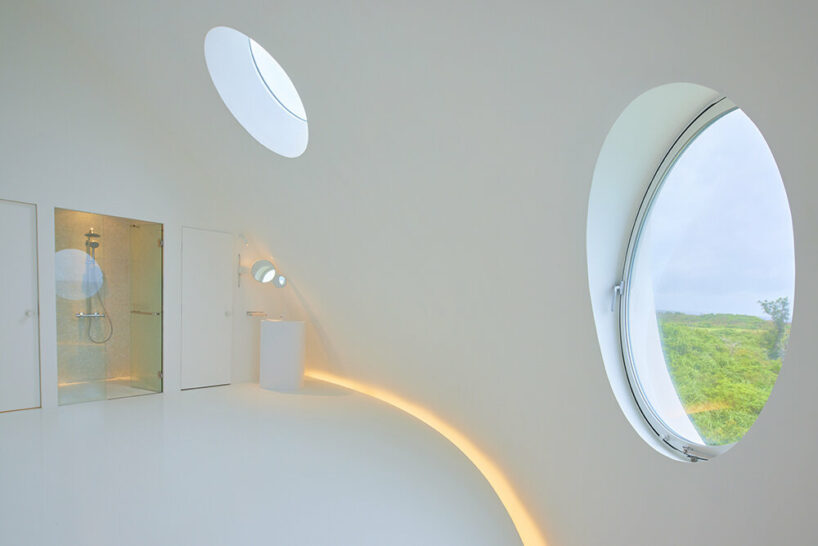
image © Yoshihiro Makino / Trunk Archive
DB: What’s next for you? Do you see yourself expanding into more architectural works? And are there any dream collaborations that you would like to take on?
MM: Yes, I’m working on exhibiting my dream project in Venice this year. The vision for it came to me in 2016 when I was meditating in Okinawa, and this form appeared in my mind. I realized that it was a representation of our being. I recreated this form as a sculpture with a sphere inside that reflects our eternal soul. I would like to eventually gift this work to Ethiopia and place it in a cave to remind us that we all came from Africa and are all part of one big family tree. It’s a way to celebrate our land of origin and to contribute to humanity’s legacy. But first, I want to share it with the world in Venice because the site where we will eventually be placing it is quite remote. My vision will come true this summer in Venice. And yes, I’d love to expand into designing buildings, too.
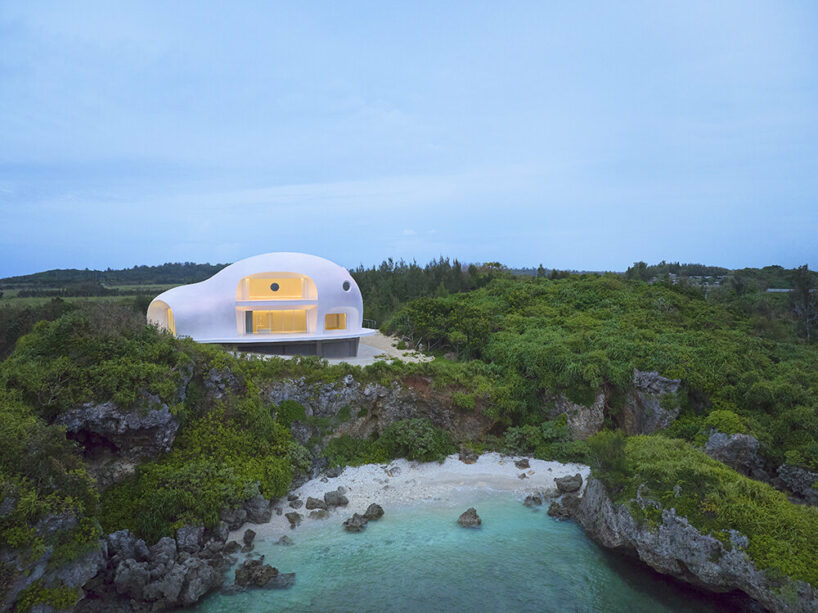
image © Yoshihiro Makino / Trunk Archive
project info:
name: Yuputira House
location: Miyako Island, Japan
artist & designer: Mariko Mori | @marikomori
architect of record: RING ARCHITECTS INC. (Yoshie Kamijo, Masahiro Gouno, Satomi Osawa)
architect: Stuart Huggan (Mariko Mori Studio)
designer: Laura Micalizzi (Mariko Mori Studio)
lighting designer: UCHIHARA CREATIVE LIGHTING DESIGN INC. (Satoshi Uchihara, Marie Yanagida)
structural engineers: OAK Structural Design Office (Masato Araya), OAK Plus (Tetsuro Adachi, Taichi Hanakawa)
mechanical engineers: SCIENTIFIC AIR-CONDITIONING INSTITUTE (Saburo Takama),
Setsubi Keikaku Co,. Ltd (Shinobu Watanabe)
construction: SAHIRA CONSTRUCTION CO.,LTD (Takeshi Shimoji, Masahiko Morita,
Toshiaki Makino, Shogo Nakamura)
exterior wall casting: ASAHI BUILDING-WALL CO.,LTD (Toshiyuki Sonobe, Yukio Sayama)
exterior wall painting: FACADE LABORATORY Co,.Ltd (Kazuyuki Onoda, Taketoshi Tanaka)
equipment construction: Nisshin Denki Doboku co,.Ltd (Hiromasa Shimajiri, Teruhiko Shimoji)
glazing: ASAHI BUILDING-WALL CO.,LTD (Tetsuji Ito), Sankyo Tateyama, Inc. SankyoAlumi-Company,
Otiima (Portugal)
internal staircase engineer : GL&SS (Tim Macfarlane, Marco Rossi)
bespoke internal staircase & vanity unit fabricator: Angelino Artworks
tea house interior wall: Yukitoshi Kamimura (Italian stucco), Alpha Art Inc. / Yukitomo Shirone (plaster base)
bathroom suppliers: Agape, Fantini, Hans Grohe
kitchen supplier: TOYO KITCHEN STYLE Co.,Ltd
photographer: © Yoshihiro Makino / Trunk Archive
