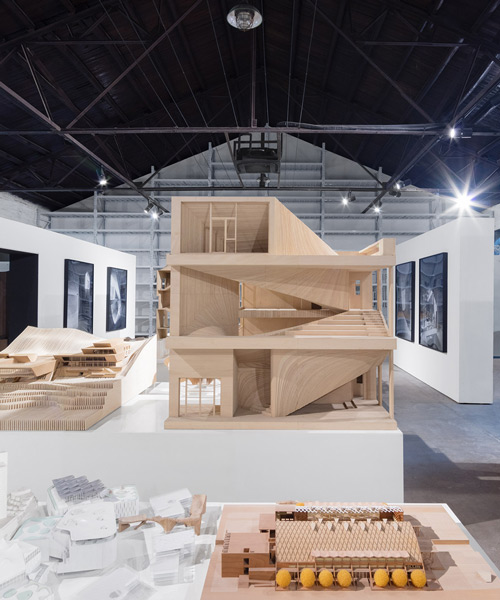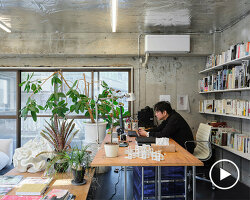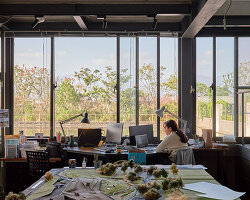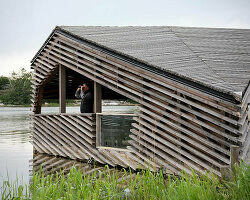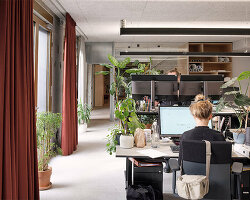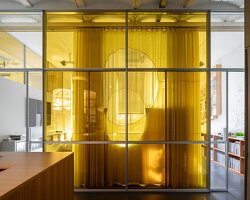for the past few years, photographer marc goodwin has been documenting the workplaces of various architecture firms from around the world. in goodwin’s latest collection of images he takes a detailed look inside the studios in china’s capital city, beijing, and its largest city, shanghai. the series offers a rare and private look at the workspaces of established architecture practices, including david chipperfield architects, archi-union, and neri&hu.
goodwin, who runs photography studio archmospheres, began shooting the offices as a way to understand how they vary in different parts of the world. recently, after capturing the shanghai headquarters of both rogers stirk harbour + partners and schmidt hammer lassen, goodwin journeyed a few hours south to ningbo, a port city and an industrial hub, to take exploratory photographs for the two firms — images which can be seen in our previous article here. take a look at a selection of the workplaces below, alongside information on the buildings themselves.
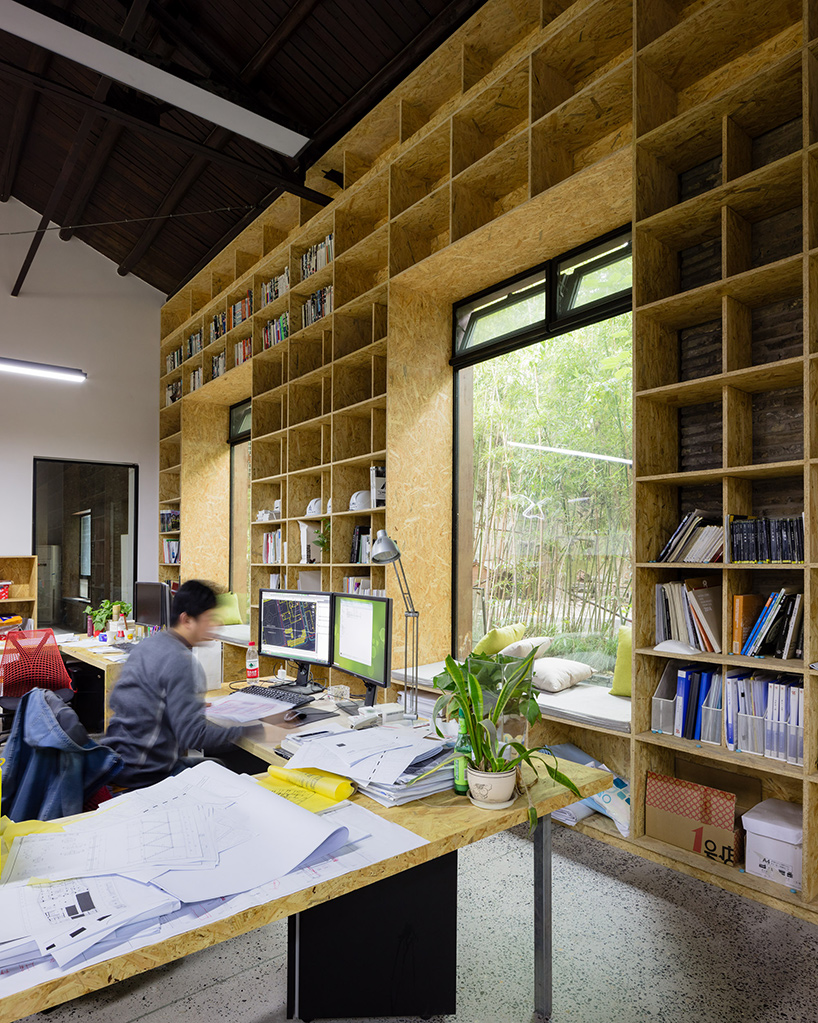
archi-union, shanghai (also main image) / see projects by archi-union on designboom here
full name of company: archi-union architects
in this space since: 2010
number of employees: 50-60
former use of space: factory
size: 3,000 sqm / 32,292 sqf (including courtyard)
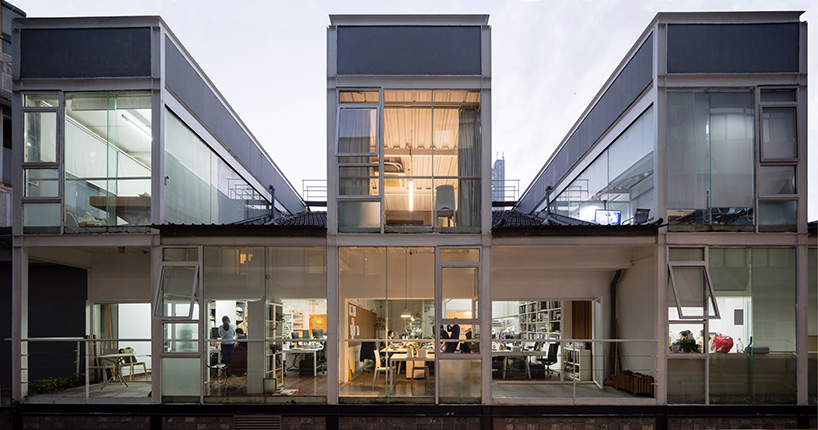
david chipperfield architects, shanghai / see projects by david chipperfield on designboom here
full name of company: david chipperfield architects shanghai ltd.
in this space since: 2015
number of employees: 20
former use of space: factory
size: 238 sqm / 2,562 sqf
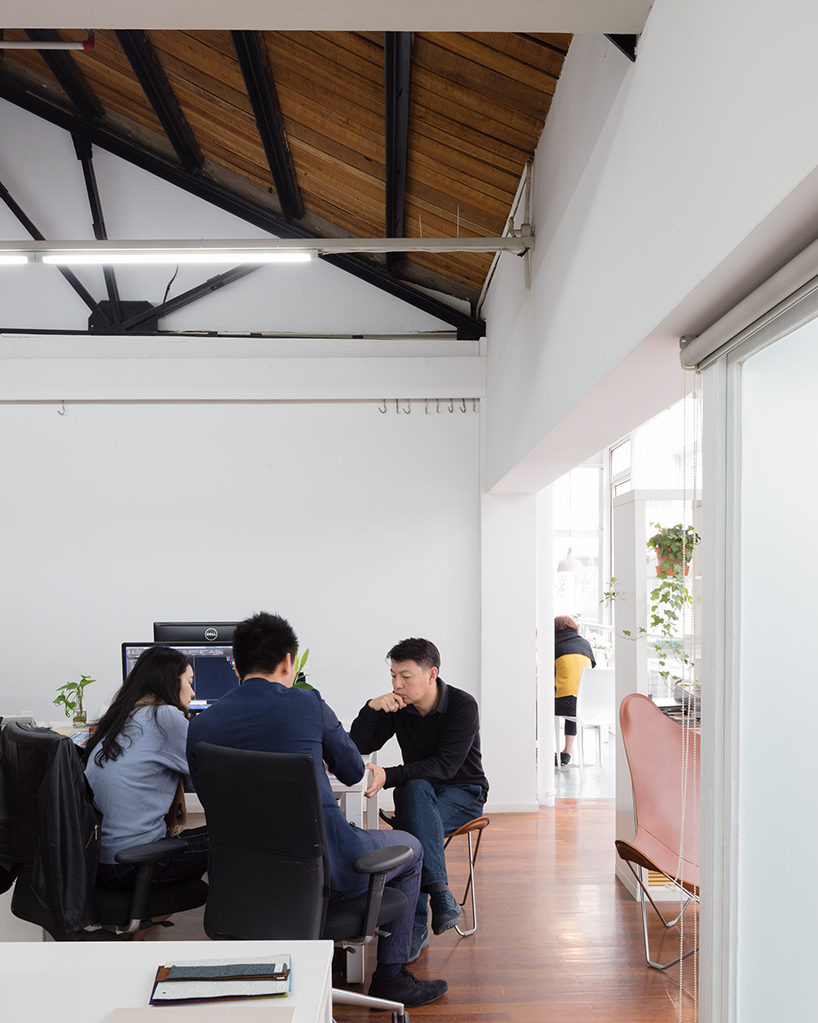
david chipperfield architects, shanghai
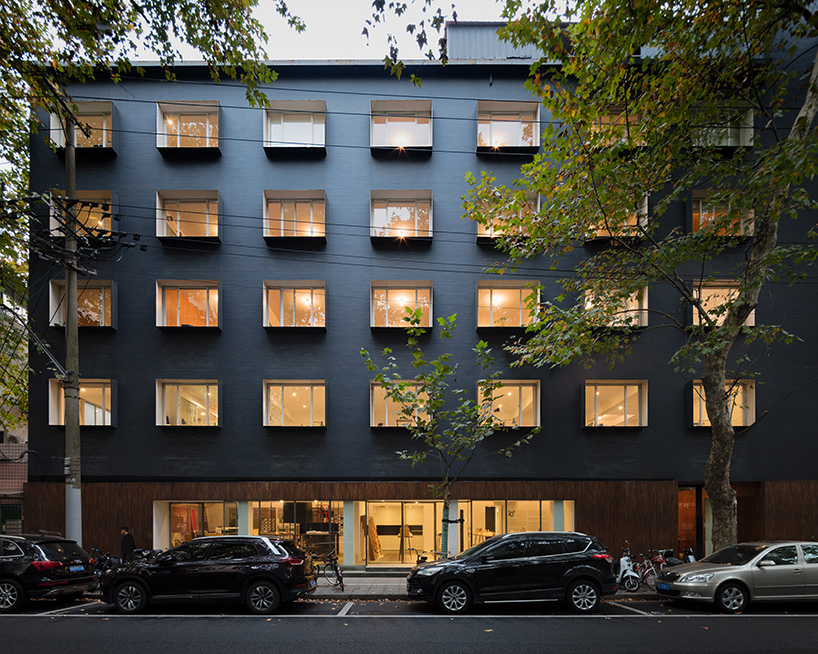
neri&hu, shanghai / see projects by neri&hu on designboom here
full name of company: neri&hu design and research office
in this space since: 2009
number of employees: 100
former use of space: office building
size: 1,500 sqm / 1,615 sqf
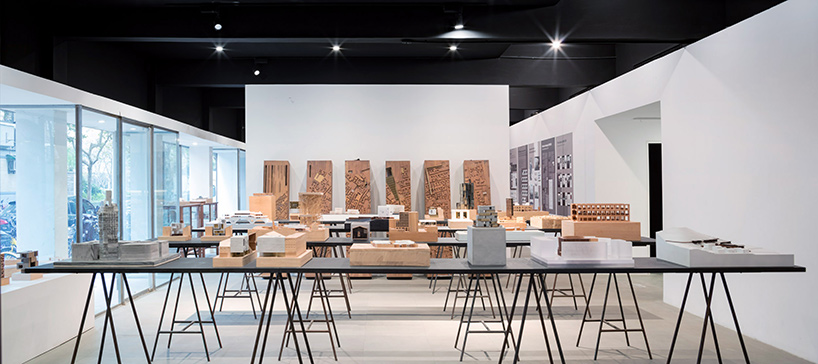
neri&hu, shanghai
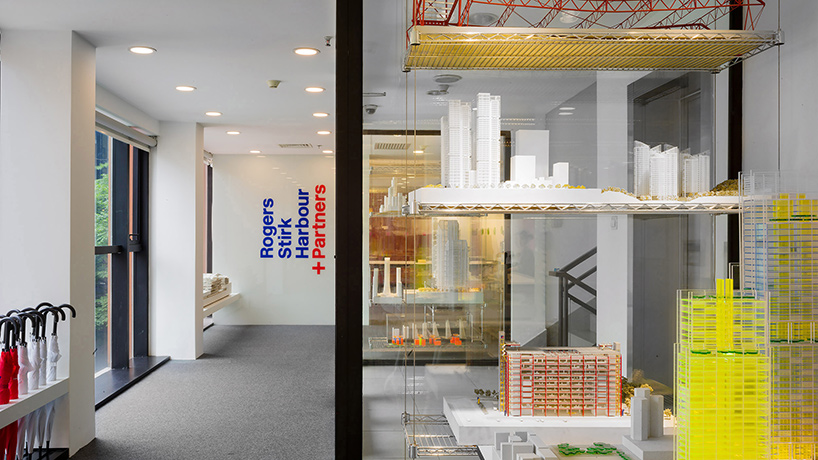
rogers stirk harbour and partners, shanghai / see projects by RSHP on designboom here
full name of company: rogers stirk harbour and partners shanghai office
in this space since: fall 2011
number of employees: 7
former use of space: personal training studio
size: 200 sqm / 2,153 sqf
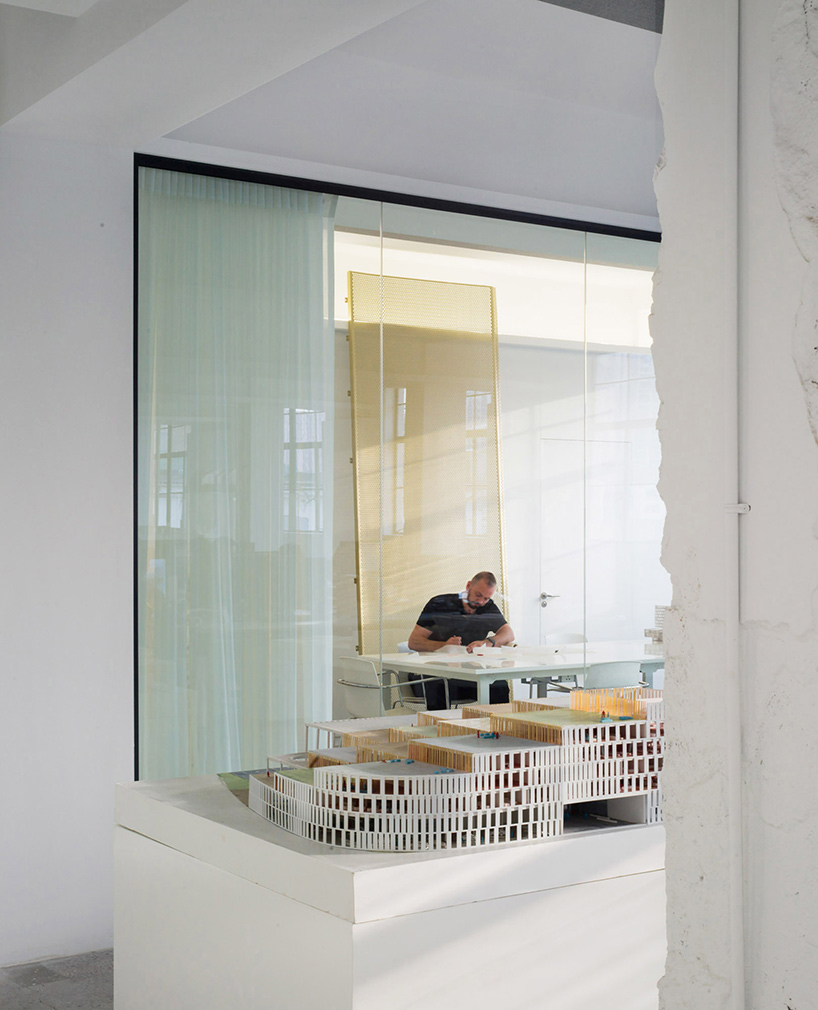
schmidt hammer lassen architects, shanghai / see projects by SHL on designboom here
full name of company: schmidt hammer lassen architects
in this space since: may 2017
number of employees: 40 (in shanghai)
former use of space: electronics factory
size: 950 sqm / 10,226 sqf
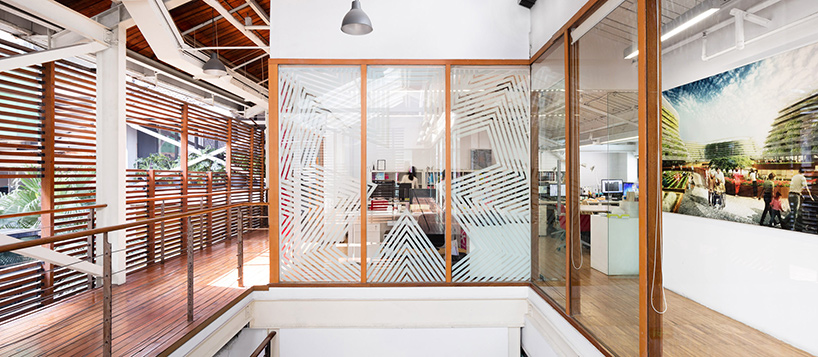
spark architects, shanghai / see projects by spark architects on designboom here
full name of company: spark design consulting (shanghai) co., ltd
in this space since: 2005
number of employees: about 10
former use of space: studio
size: 63 sqm / 678 sqf
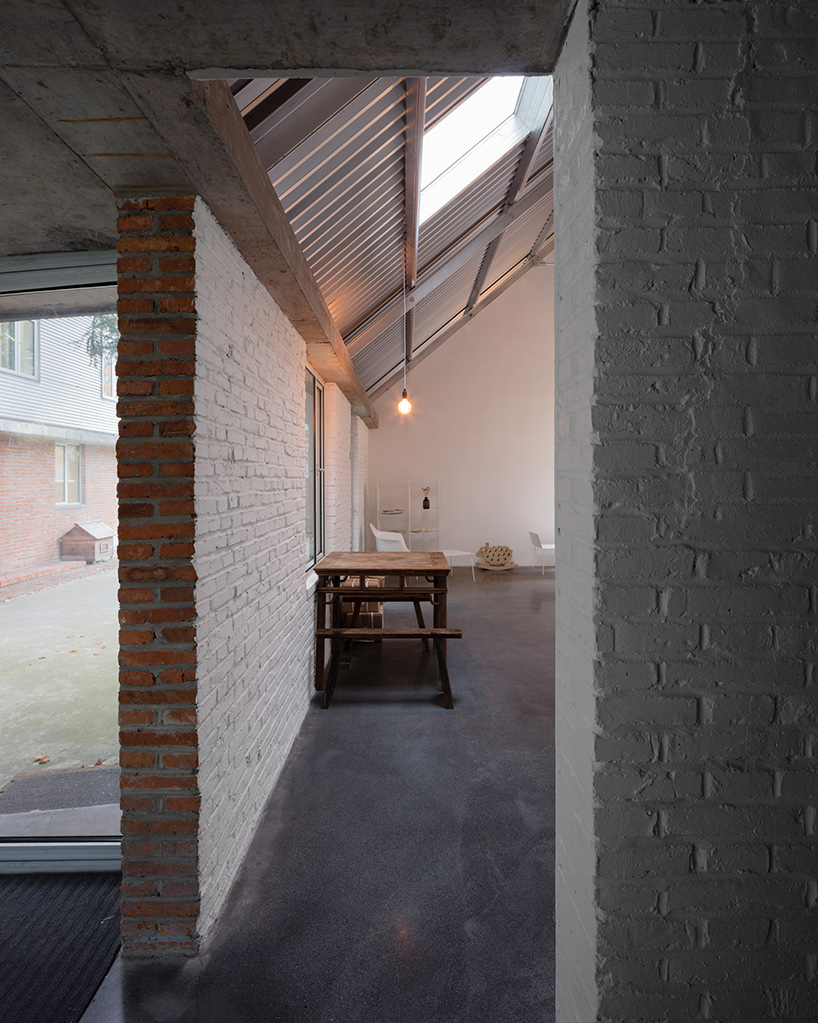
atelier deshaus, shanghai / see projects by atelier deshaus on designboom here
full name of company: atelier deshaus
in this space since: 2016
number of employees: 20
former use of space: an empty space beside an aircraft repair station
size: 400 sqm / 4,306 sqf
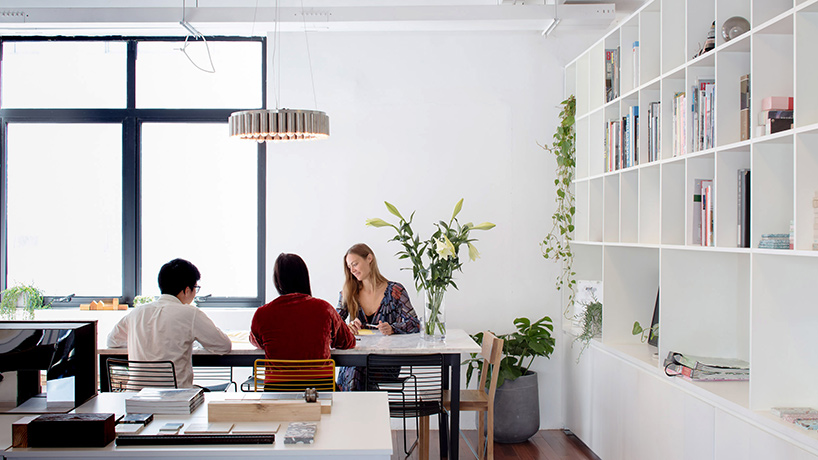
linehouse, shanghai / see projects by linehouse on designboom here
full name of company: linehouse
in this space since: december 2015
number of employees: 9
former use of space: wetmarket
size: 78 sqm / 840 sqf
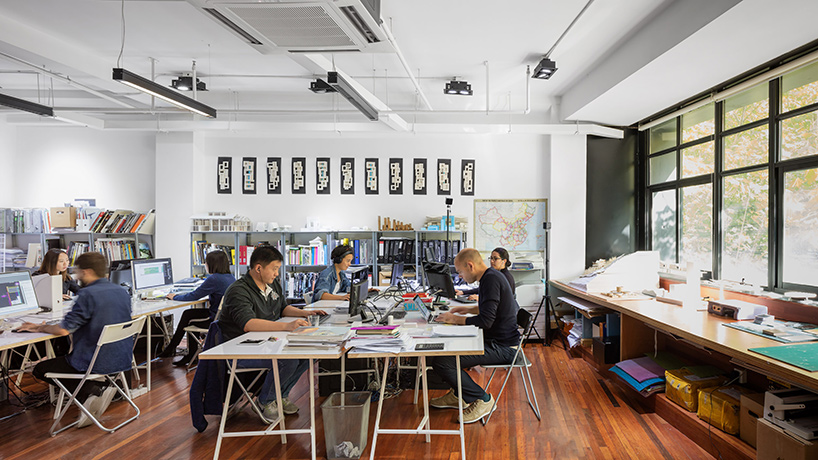
MORE architecture, shanghai
full name of company: MORE architecture
in this space since: november 2016
number of employees: 10
former use of space: state owned financial investment company
size: 120 sqm / 1,292 sqf
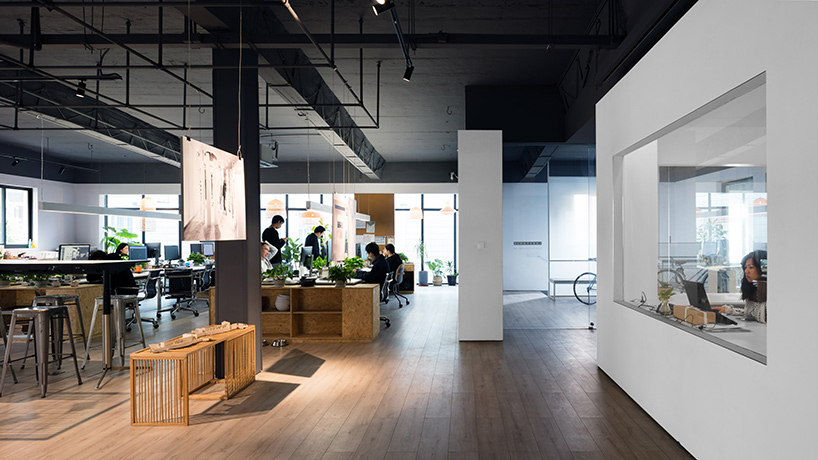
lukstudio, shanghai / see projects by lukstudio on designboom here
full name of company: lukstudio
in this space since: june 2017
number of employees: 15
former use of space: central kitchen of a food company
size: 250 sqm / 2,691 sqf
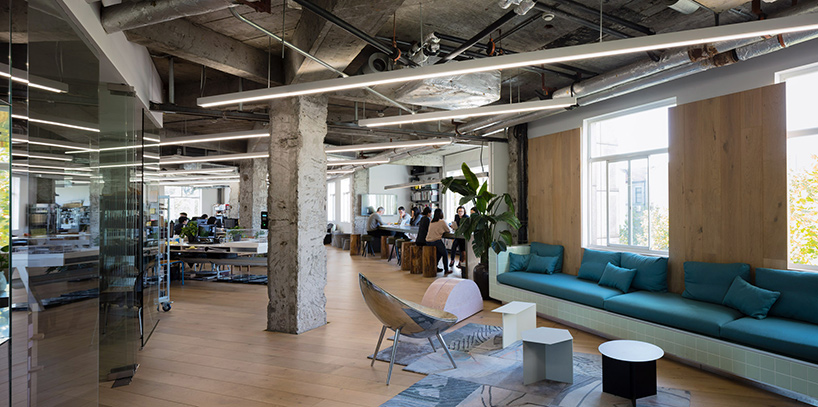
AIM architecture, shanghai / see projects by AIM architecture on designboom here
full name of company: AIM architecture design consulting (shanghai) company limited
in this space since: may 2016
number of employees: 40
former use of space: office
size: 490 sqm / 5,274 sqf
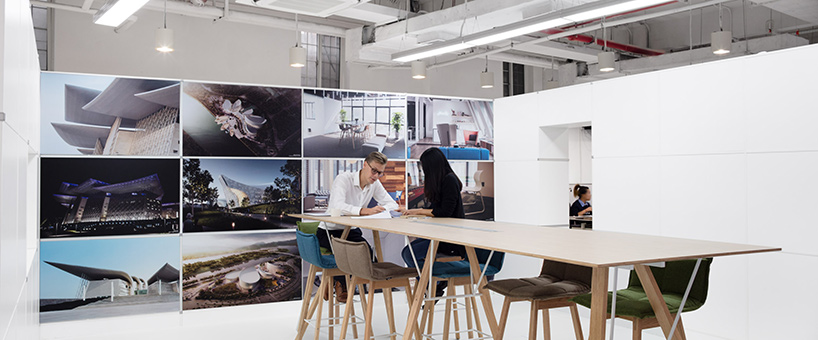
PES-architects, shanghai
full name of company: PES-architects consulting (shanghai) co.ltd
in this space since: 2017
number of employees: 6
former use of space: industrial warehouse
size: 200 sqm / 2,153 sqf
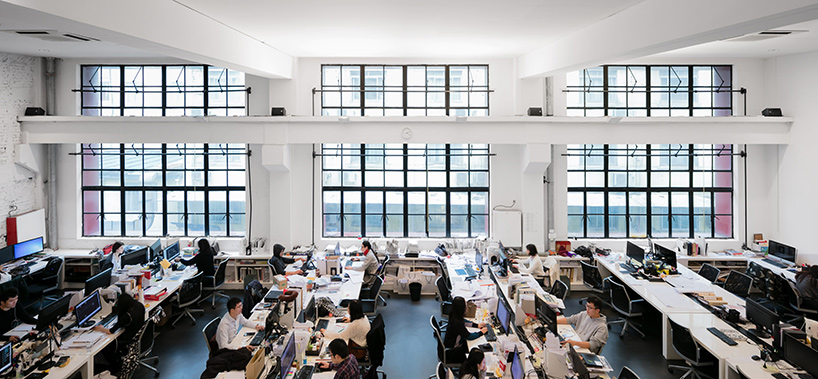
logon urban architecture design, shanghai
full name of company: logon urban architecture design
in this space since: 2007
number of employees: 50
former use of space: metal work factory
size: 1,000 sqm / 10,764 sqf
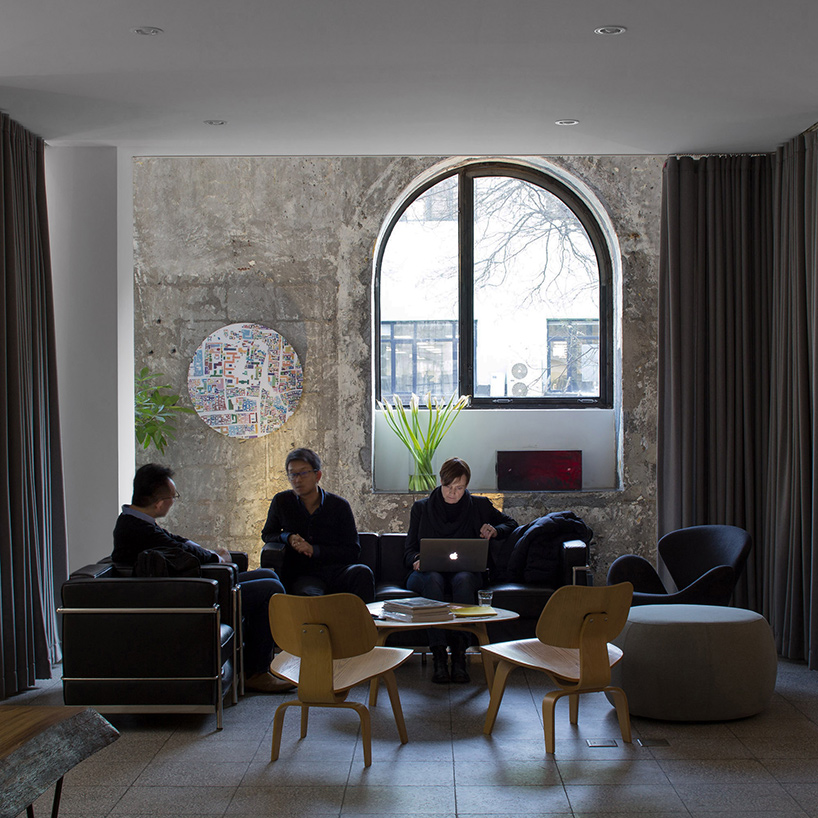
crossboundaries, beijing / see projects by crossboundaries on designboom here
full name of company: crossboundaries
in this space since: 2015
number of employees: 20-25
former use of space: auditorium, bar, showroom
size: 350 sqm / 3,767 sqf
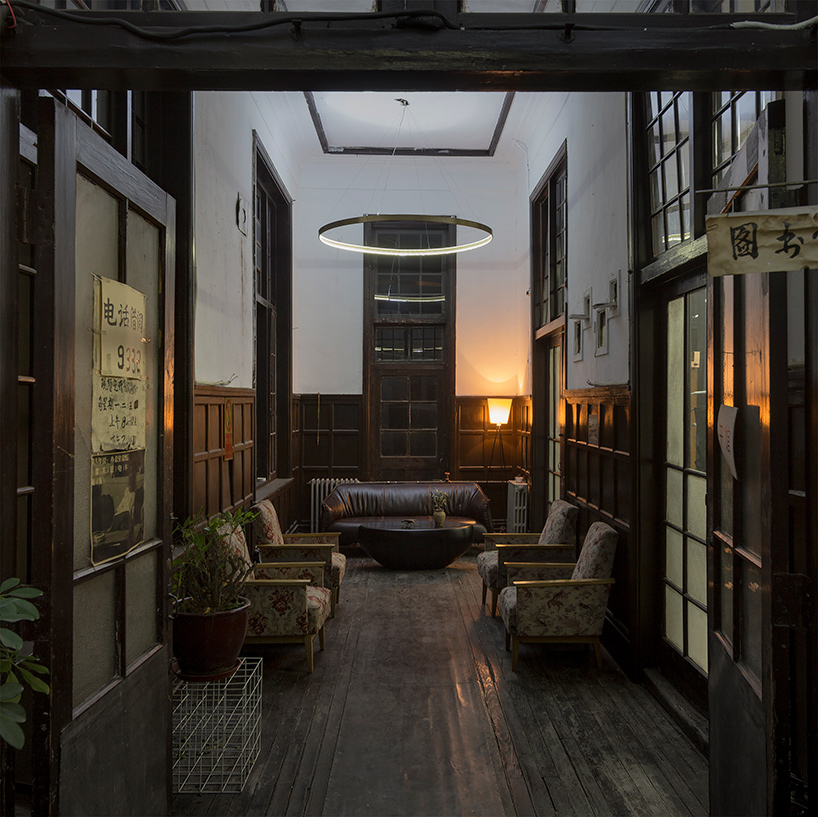
WAY studio + PU architects, beijing
full name of companies:
WAY studio / 8 staff members / partners – tao zheng, fernie lai, alan hung
PU architects / 8 staff members / partners – xiao pu liu
in this space since: 2015
former use of space: student dormitories/ library & reading room/warehouse
size: 220 sqm / 2,368 sqf
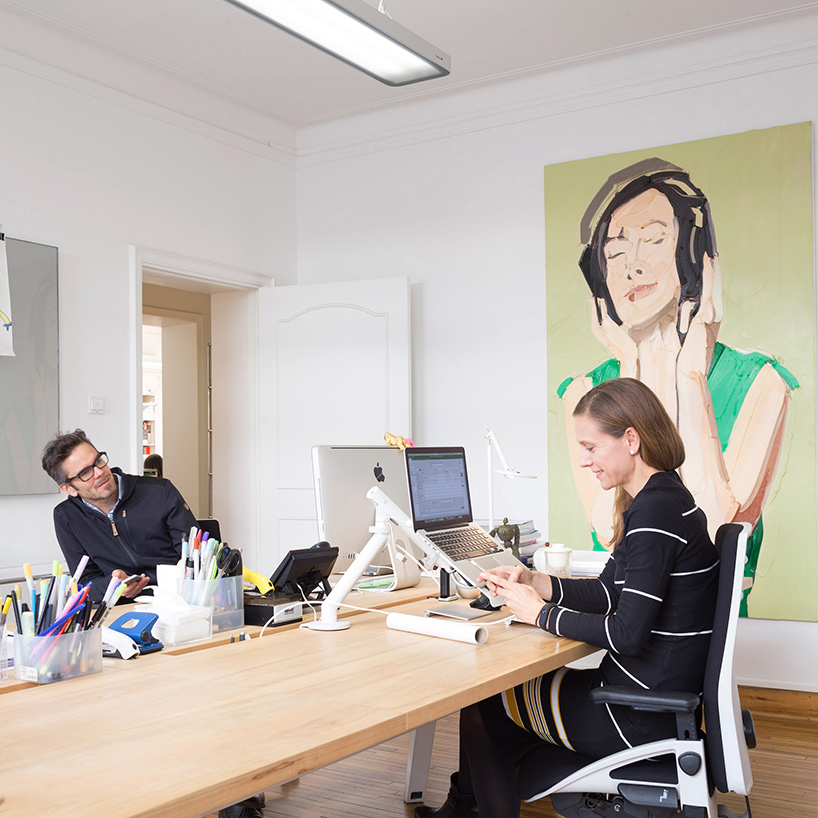
anySCALE, beijing
full name of company: anySCALE (beijing) architecture design consultants co., ltd
in this space since: 2014
number of employees: 25
former use of space: apartments for diplomats
size: 250 sqm / 2,691 sqf
