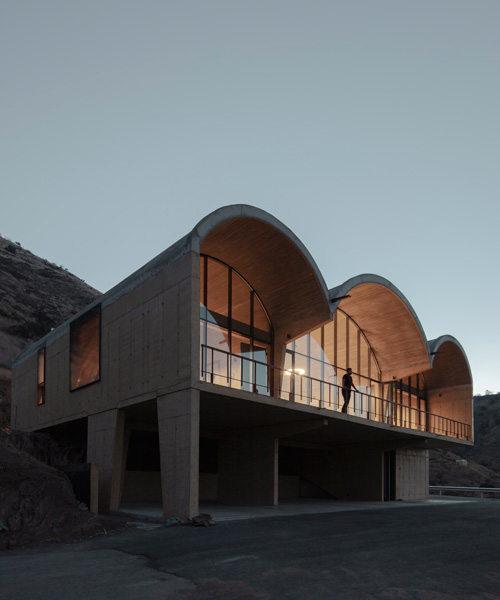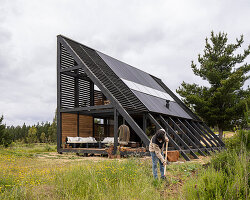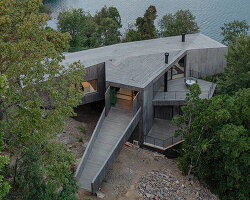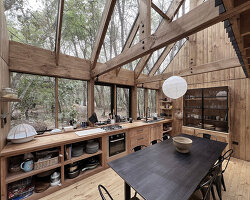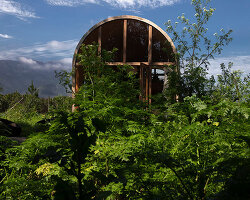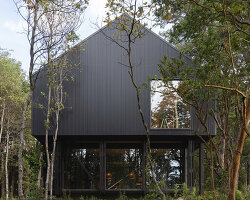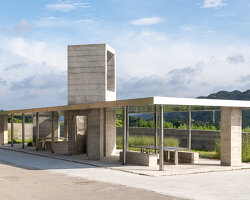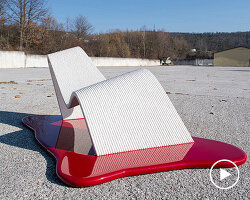MAPAA architects has completed OFMA, a family office for a father and his son, located on a hillside south of the city of santiago in the maipo river valley, characterized by its wine production with large areas of vineyards and olive groves. drawing from the wine making process and the storing cellars, the monolithic building adopts a system configured by three vaults in reinforced concrete.
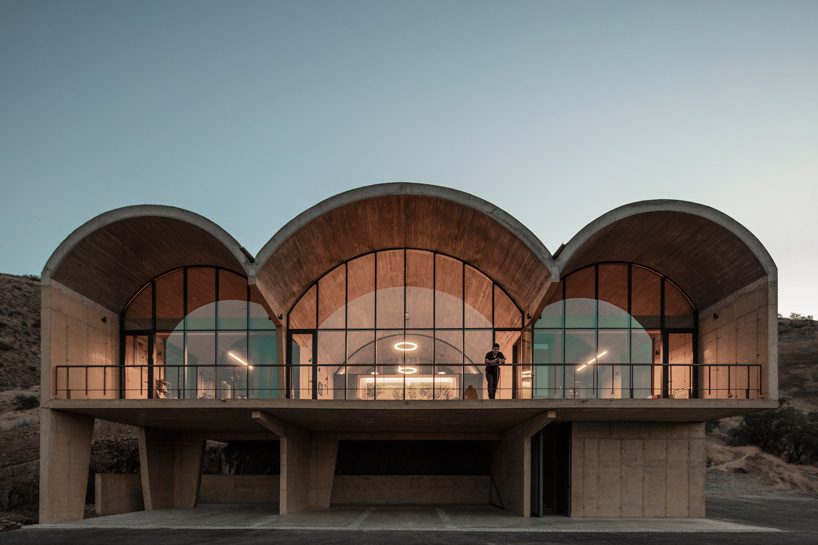 all images by pablo casals aguirre
all images by pablo casals aguirre
MAPAA architects has developed the OFMA office building for a father and his son, who wanted to have independent offices, yet linked by a central space that would allow them to receive both clients and partners of their companies. located on a hillside that is oriented north over a vineyard and an olive grove, the project consists of a central space to meet, in whose two extremes the offices of the partners are located. this set is oriented to the north and dominates both the near view, constituted by the vineyards and olive trees, as well as the distant views towards the santiago city. to the south is the main access with the reception and its bathroom, cellar and kitchen supports.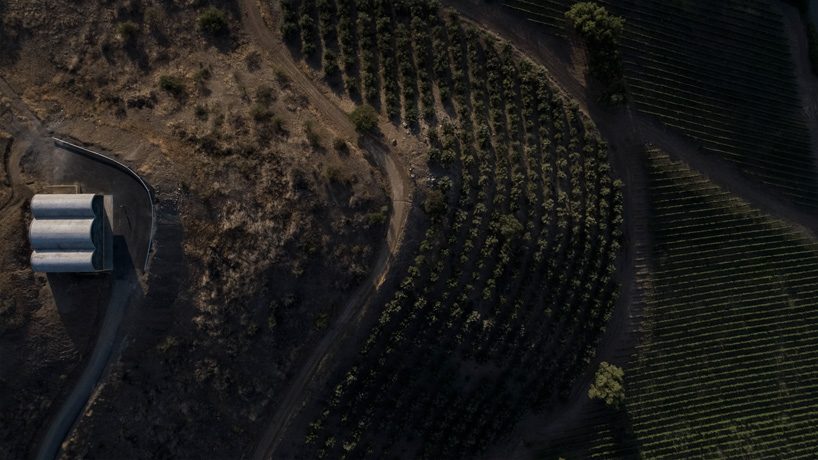
signaling to the family’s history, which is linked to the production of wine developed for a long time by the family in this same place, the building takes the form of a vault – a shape the architects understood as linked to the wine and its cellar. thus, the structure incorporates a system of three reinforced concrete vaults, which are used to divide it in the three main areas, while giving the building its monolithic character.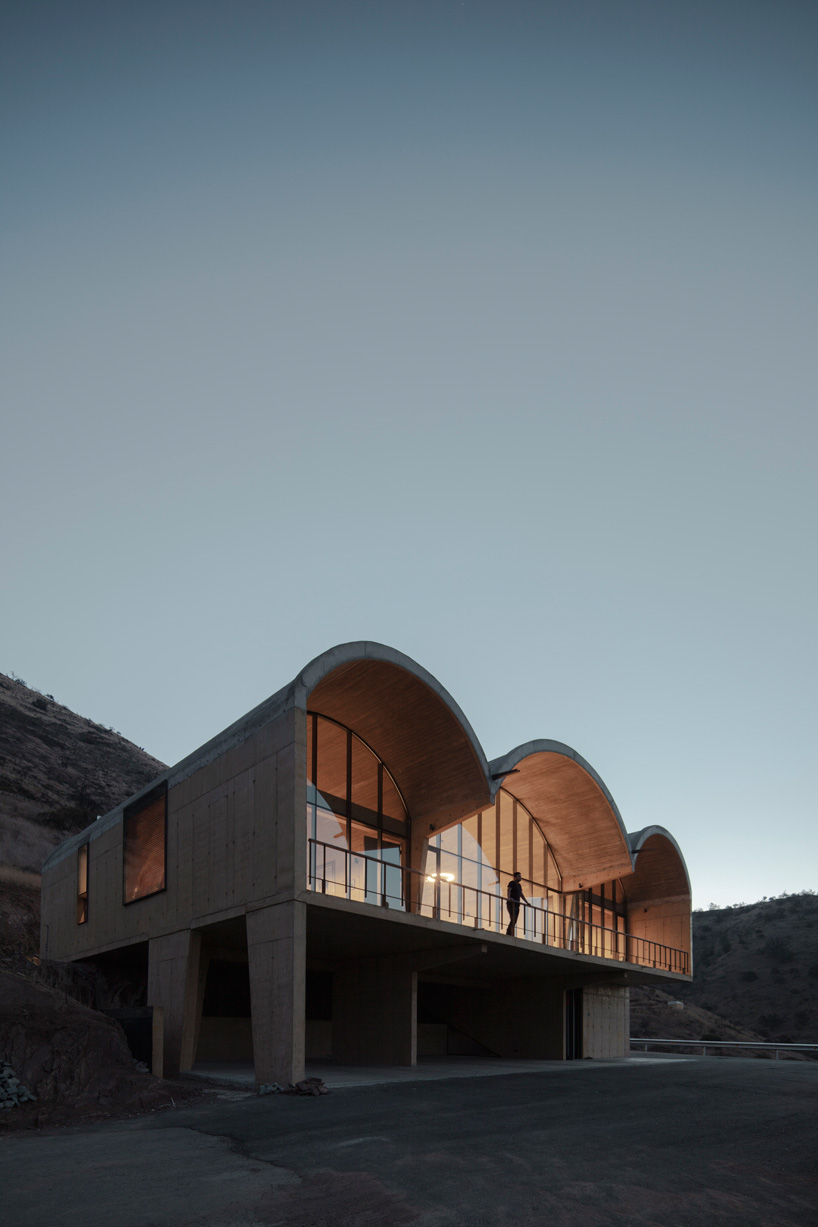
upon the clients’ request, a large italian tapestry of 3.6 meters height and 6 meters width should be located in the central space, which determines on the one hand the configuration of a support for it – a wall – and in turn a distance, height, and envelope relationship that allows it to be displayed properly – a sky. after reviewing several alternatives of flat and sloping roofs, MAPAA architects opted for a cover without supports. thus, the idea of a vault capable of covering a great distance without leaning and discharging the forces in lateral supports, that is to say the walls that separate both offices from the central space, seemed ideal.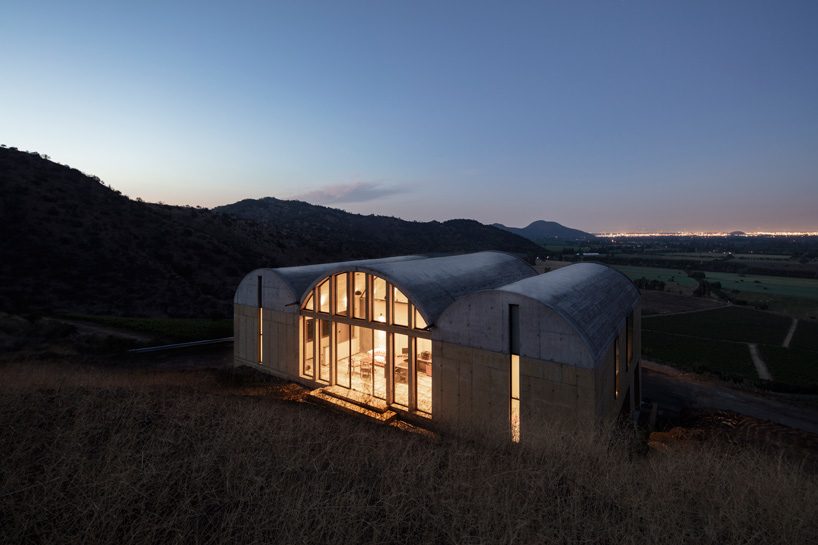
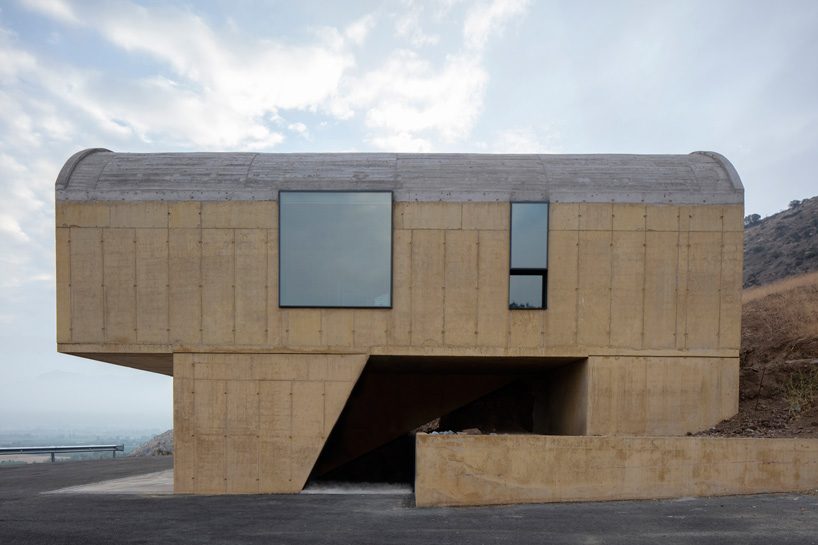
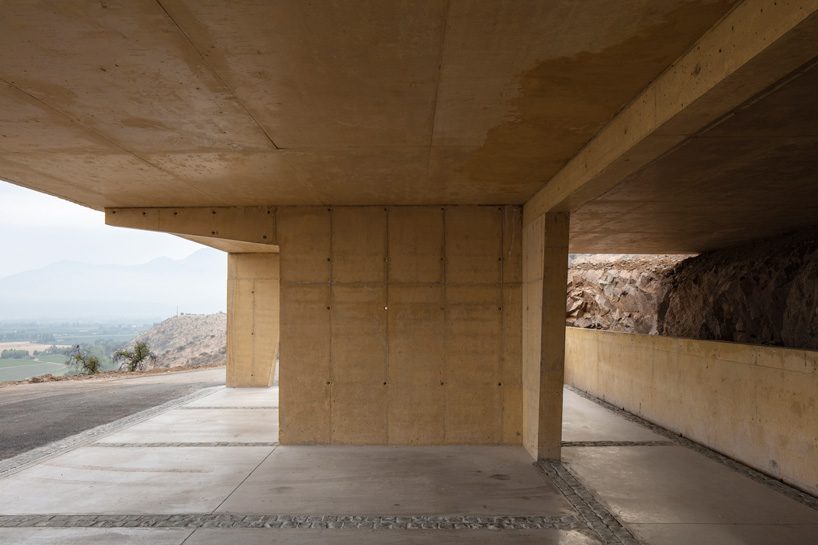
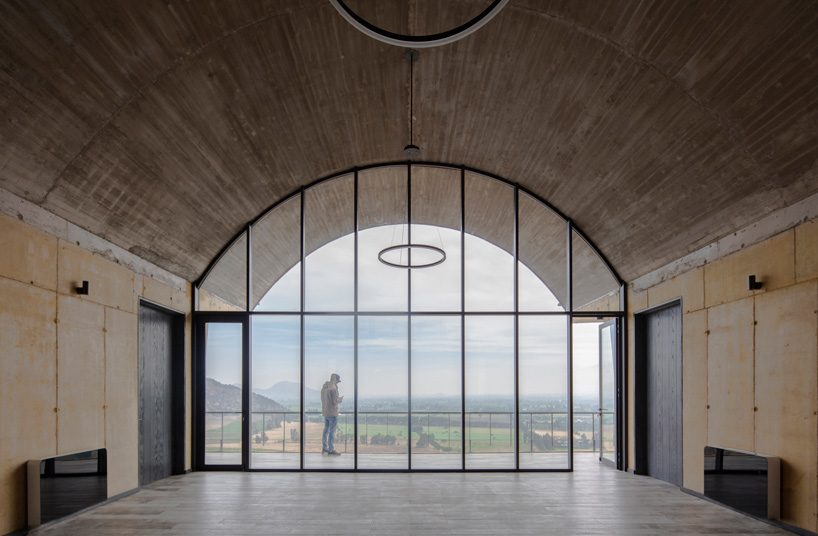
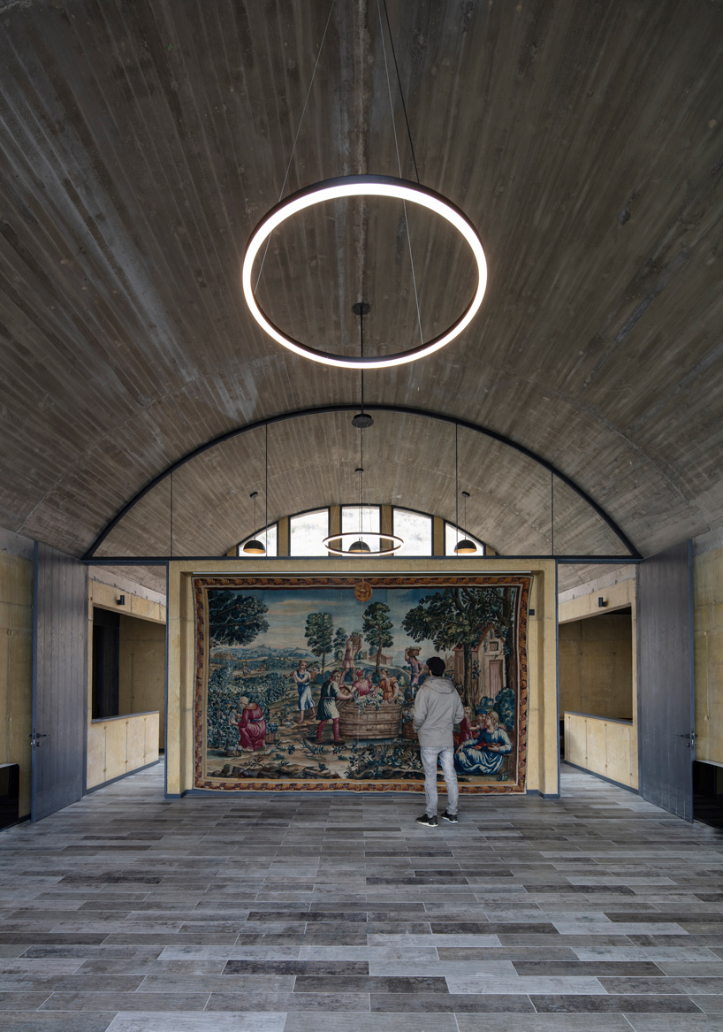
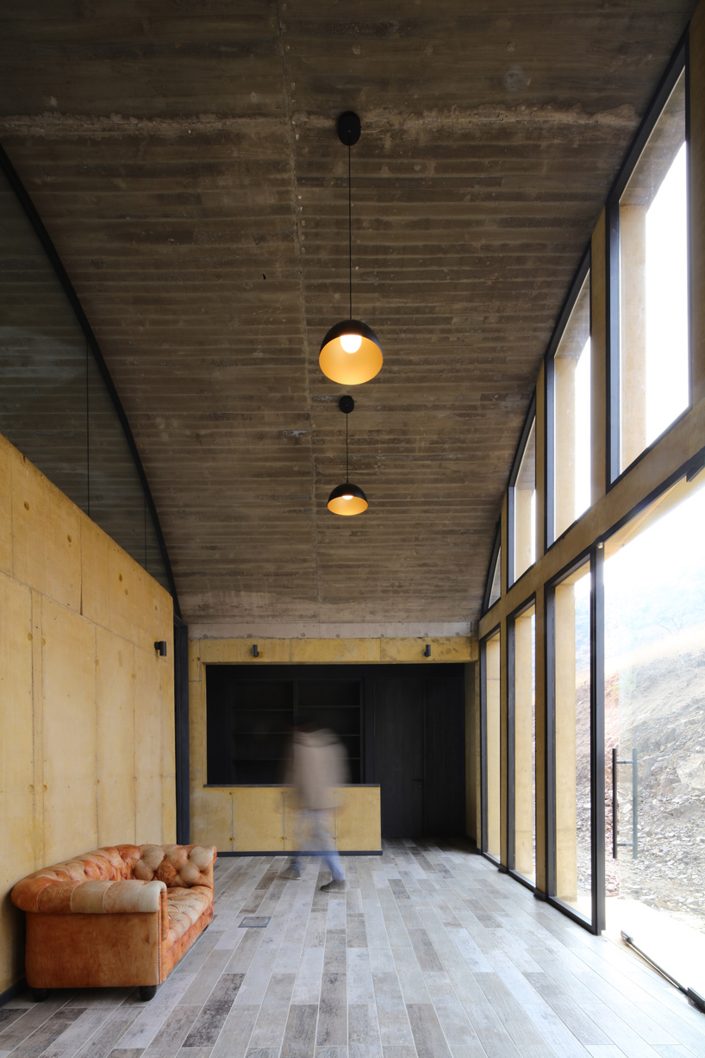
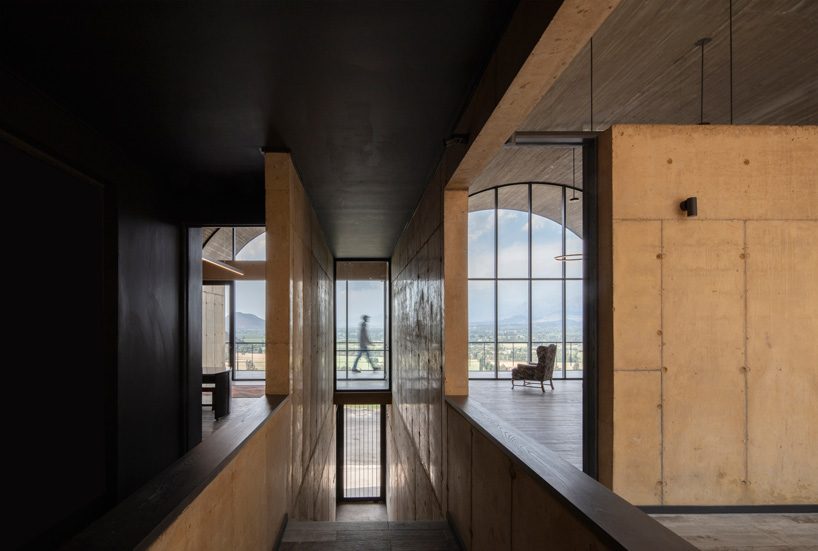
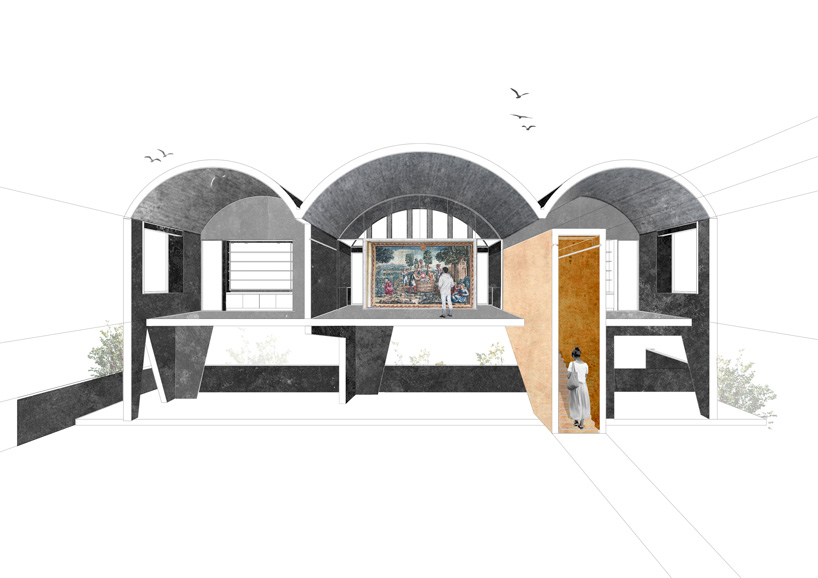
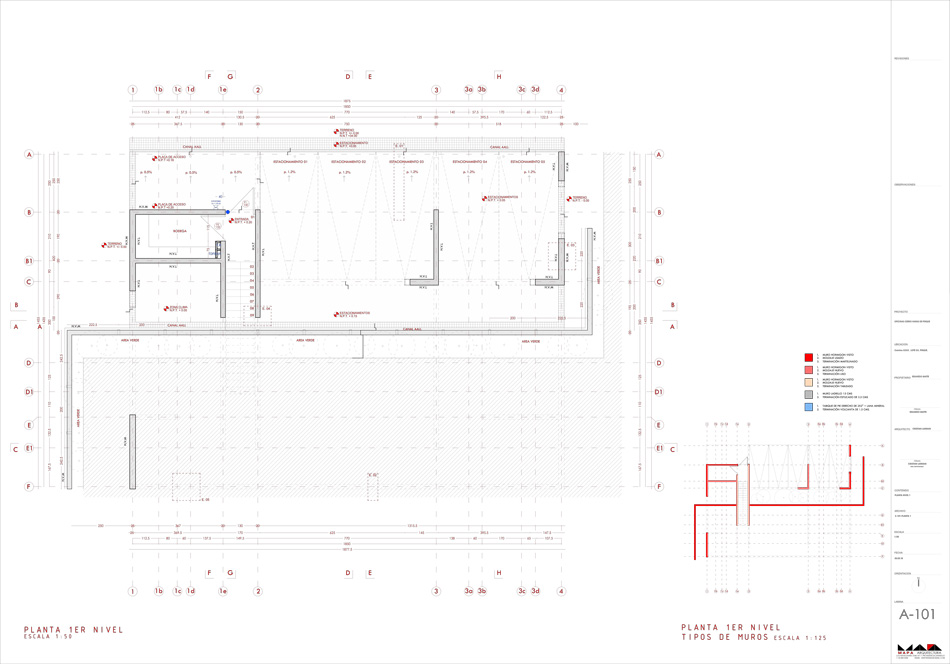
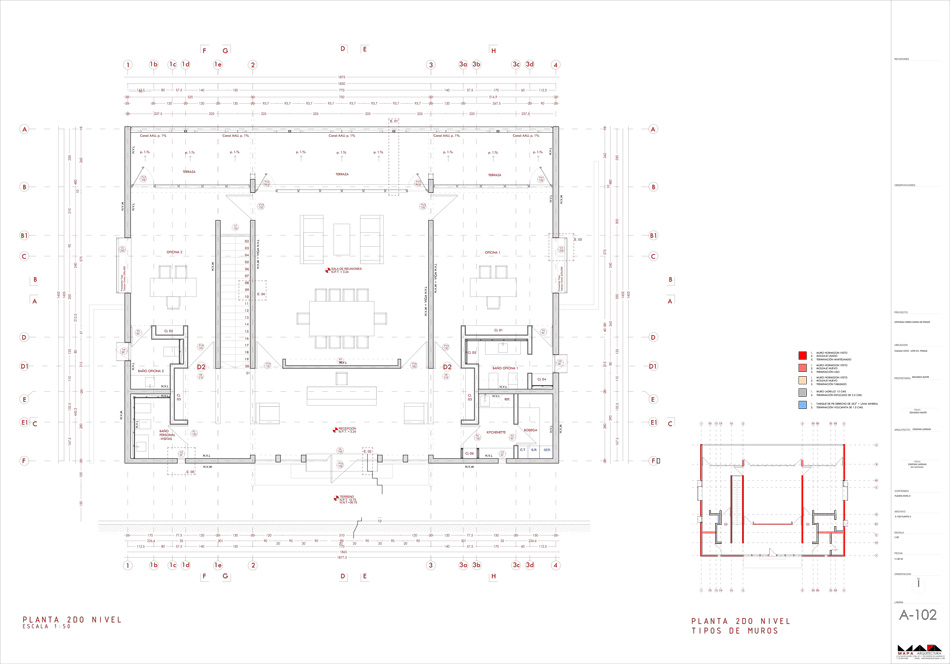
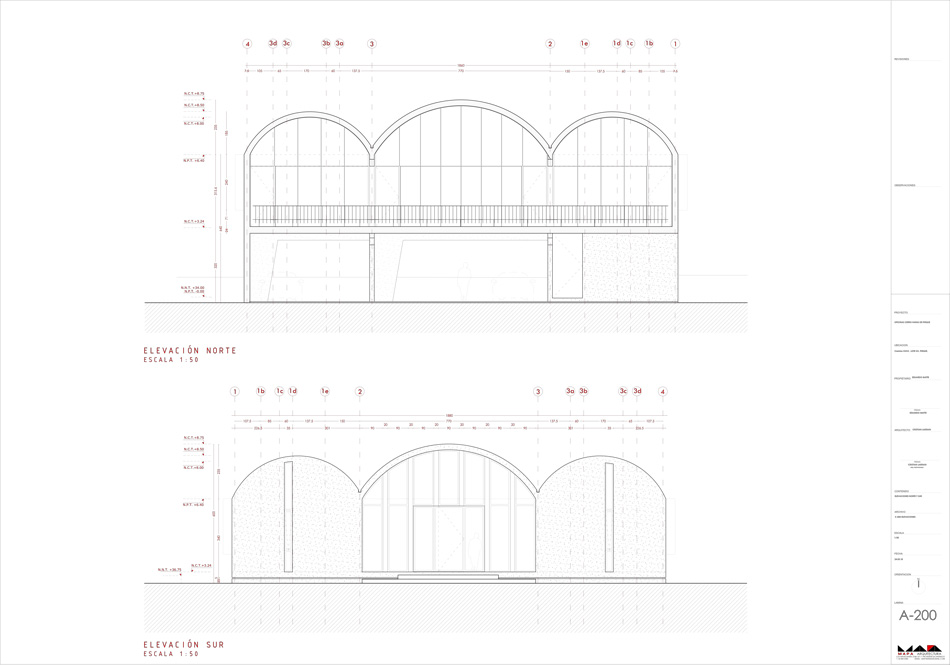
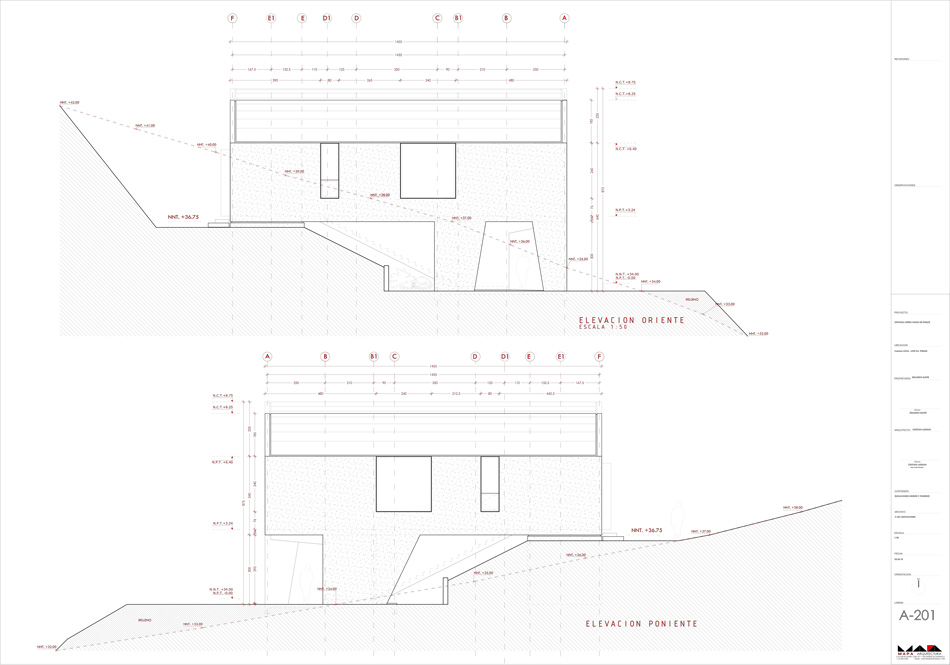
project info:
name: OFMA
architect: MAPAA [cristián larraín matías madsen]
collaborating architects: felipe miquel / alessandra delisio
program: family office
location: viña haras de pirque, pirque, santiago, chile
structural engineer: manuel josé ruiz
contractor: héctor hernandez
materials: concrete + steel
surface: 330 sqm
photographer: pablo casals aguirre
