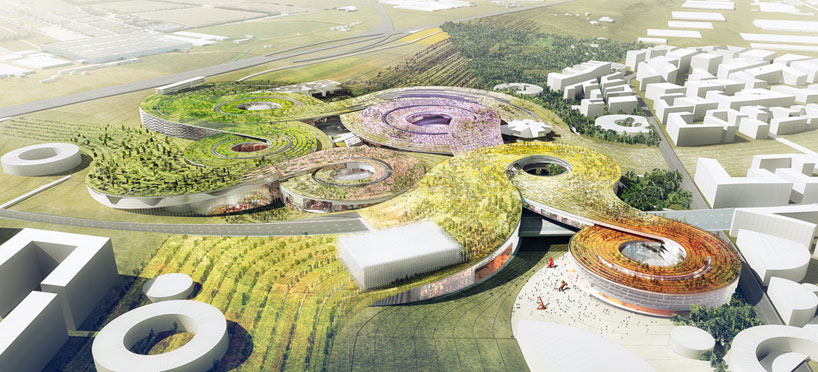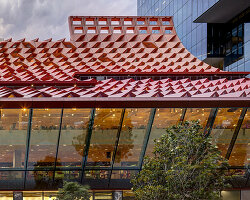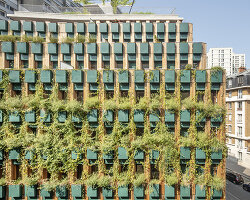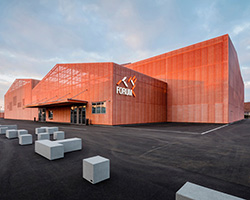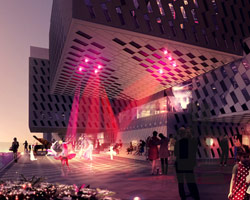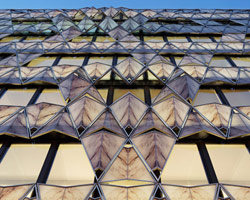manuelle gautrand architecture: europacity competition proposal image © luxigon all images courtesy of manuelle gautrand
the europacity competition to develop the gonesse triangle has yielded compelling ideas about the urbanistic fabric of the future. despite the recent unveiling of BIG’s winning entry, french architect manuelle gautrand‘s proposal posits a unified vision of european urban identity with lifted scroll-like swirls in the landscape under which a variously mixed program is tucked. the masterplan includes a network of six volute-shaped, habitable, grassy plains that both probe and invite the complex suburban site. while the proposal aims for a link to paris, the projects embeds itself into the plot with a technological skin that hybridizes publicly accessible and abstracted greenery with a plethora of sustainable mechanisms; among them an expansive water collection system, photovoltaic panels, and protective vegetation. the project supersedes a mere reclamation of the bucolic terrain, rather it is an architectural assertion of macrocosm and microcosm using a constellation of circular planes and voids. trains and other large-scale transportation infrastructure is to wrap around the elongated plains and tie the 500-600 000 sqm retail, leisure and cultural activity to that of grand paris.
the architects speaks about her vision for europacity (video in french)
video © europacity
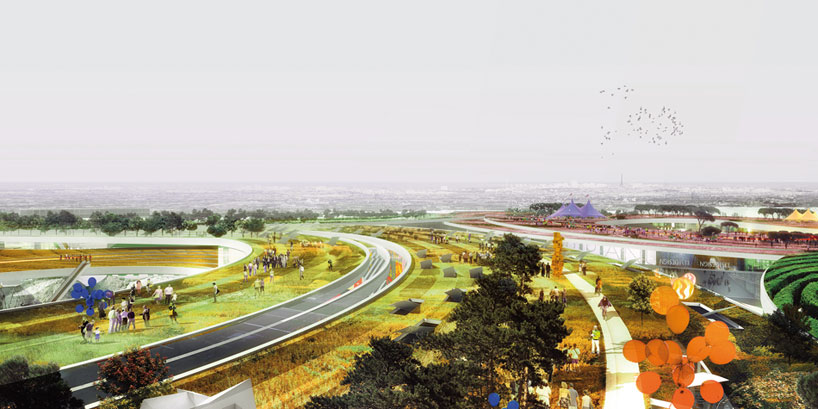
open air spaces delineated by the voids between the grassy, volute-shaped paths
image © luxigon
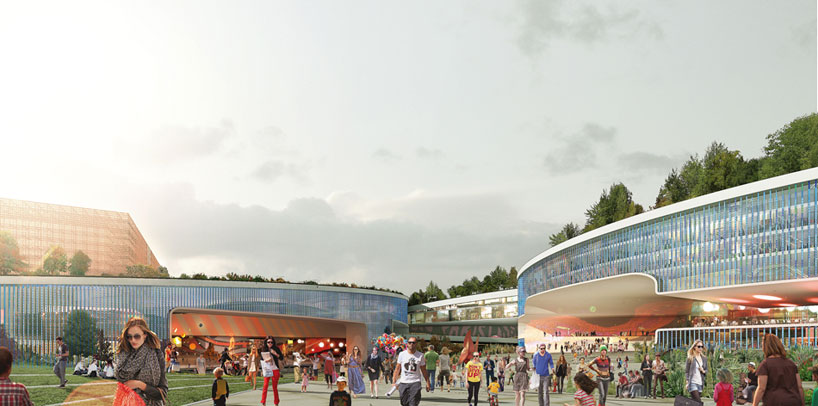
under each part of the lifted landscape is a plethora of retail and leisure programming
image © luxigon
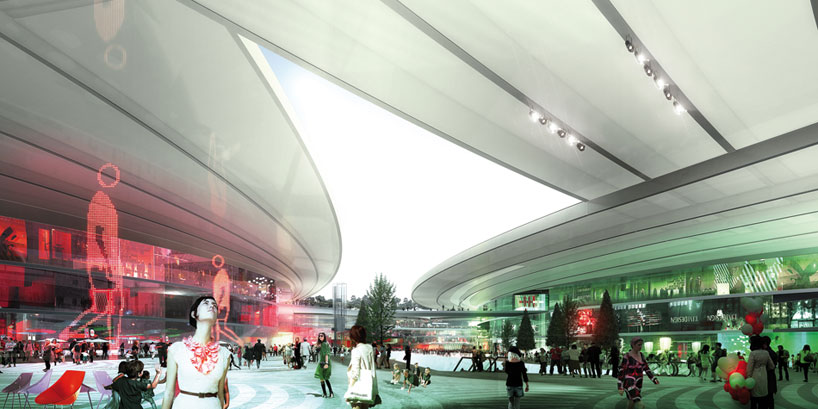
promenades are both covered and open-air
image © luxigon
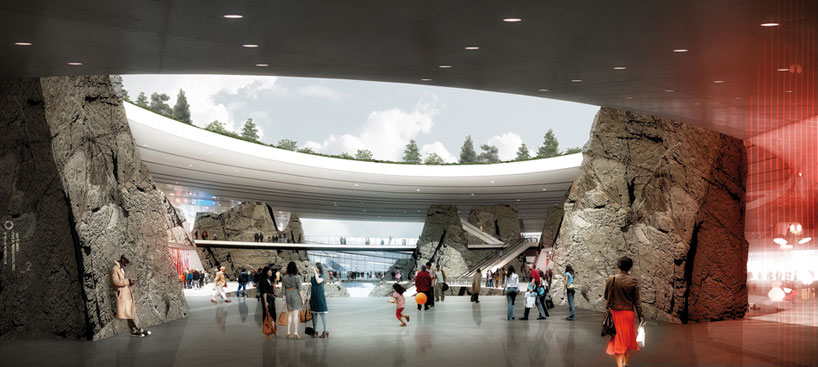
the project is pointedly in debt to the idea of landscape, evident in the norden platz above
image © luxigon
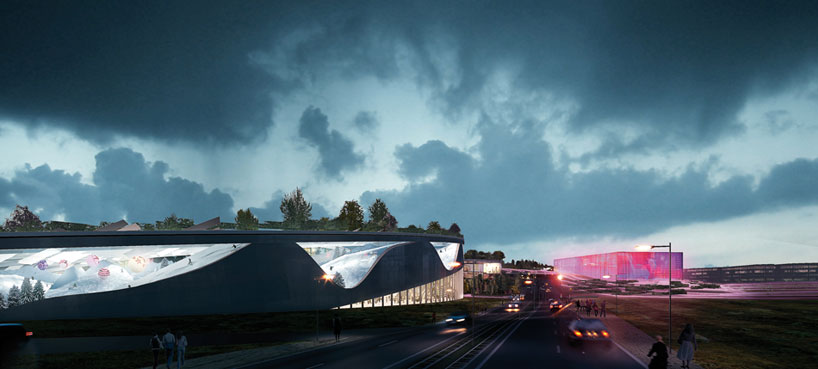
urbanistic infrastructure in form of boulevards and public transport wraps around the thickened swirls
image © luxigon
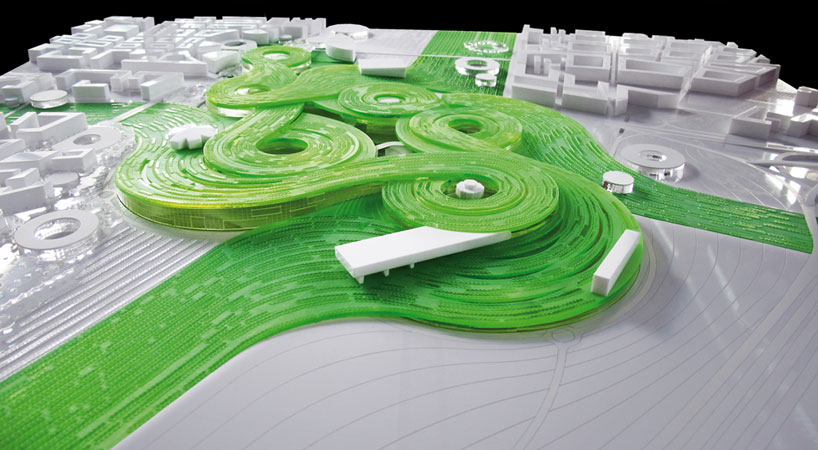
model view
image © manuelle gautrand architecture
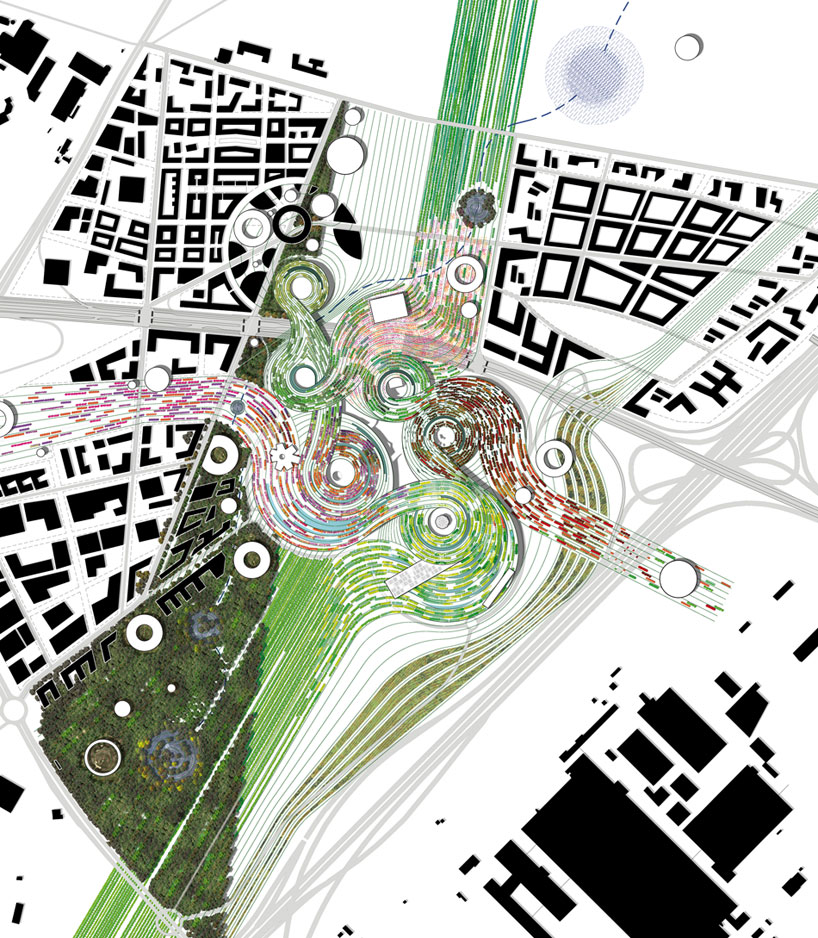
plan view
image © manuelle gautrand architecture
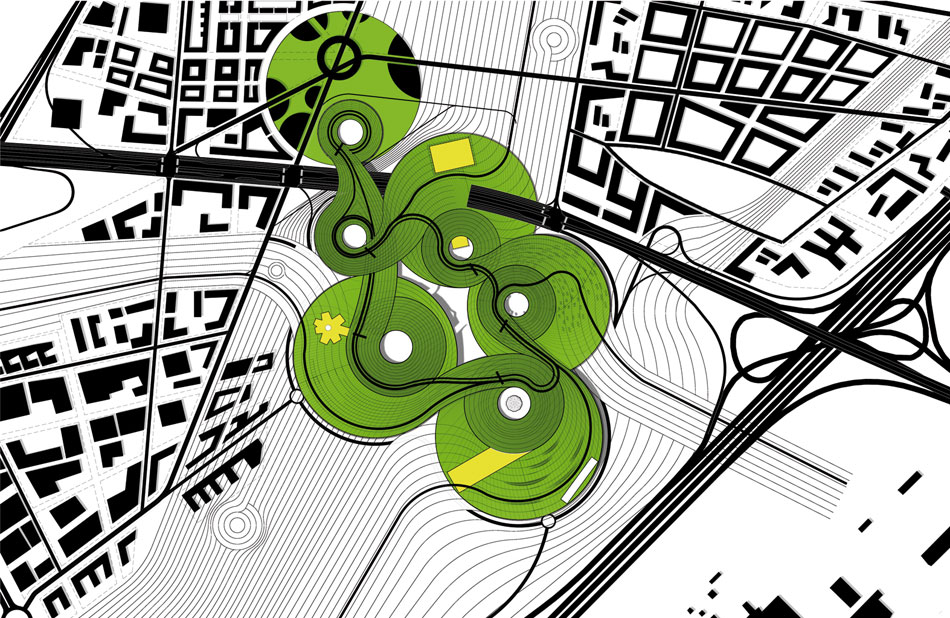
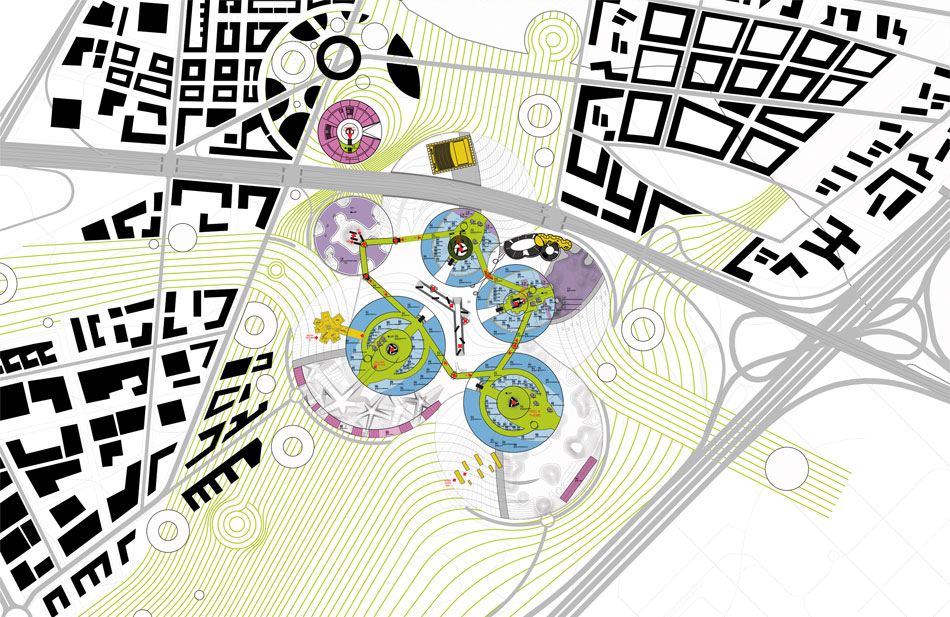
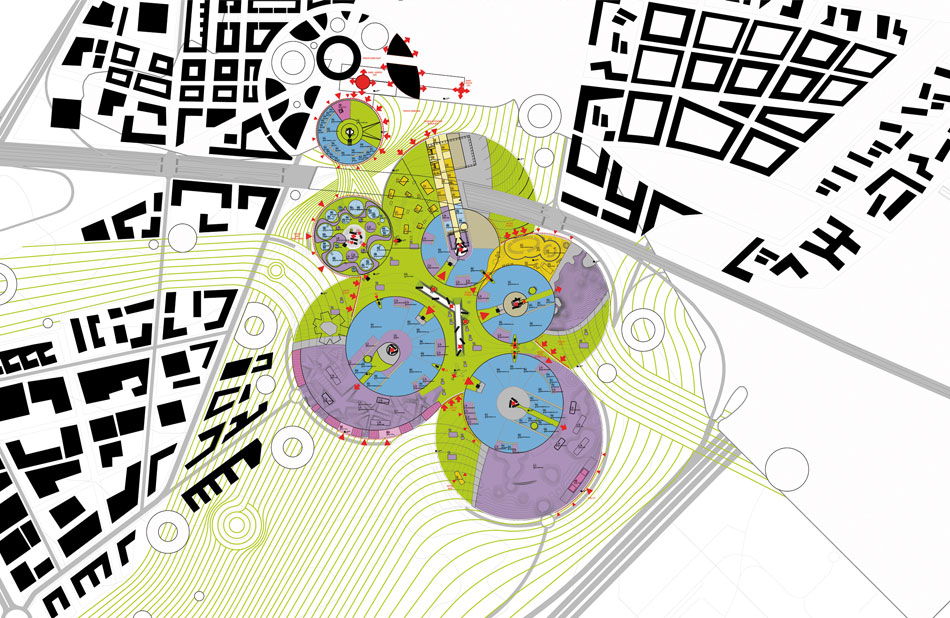
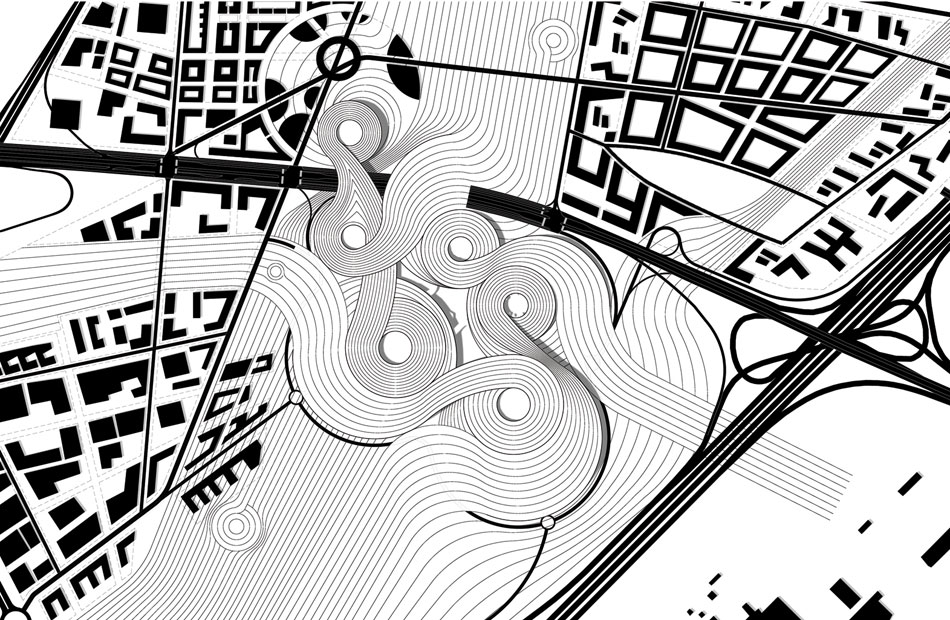
project info:
name: europa cityclient: immochanlocation : triangle de gonesse, franceprogram: retails, shopping mall, leisure and cultural activities, indoor and outdoor sports activities, hotels, offices, convention center, a.s.o.area: 600.000 sqm (building) + 700.000 sqm (landscape and outdoor activities)dates: international competition – 2011-2012consultant: franck boutté (sustainable), d. besson-girard (landscape), troisième pôle (cultural consultant), snc lavalin (public space engineering), vanguard (qs).architectural team: olivier evrard, project manager
