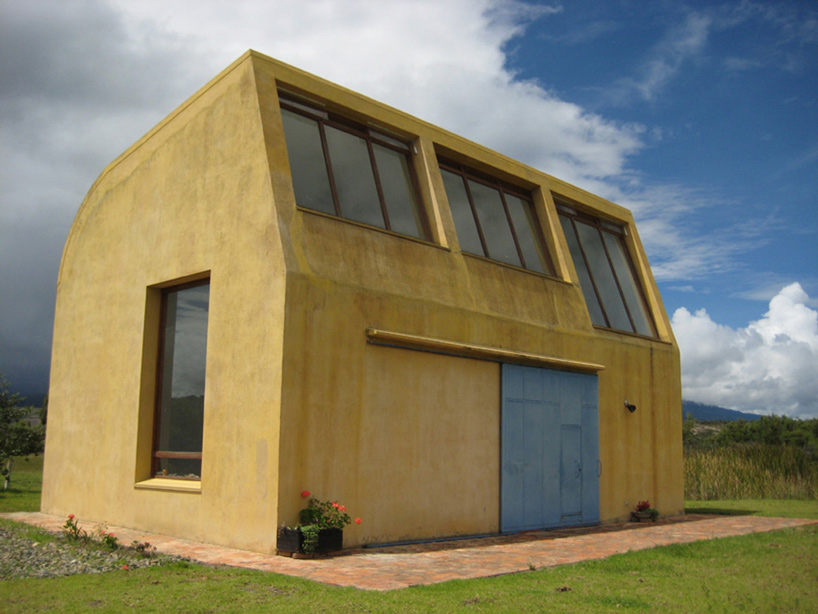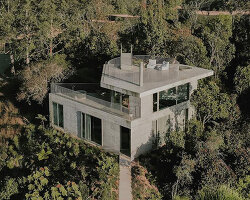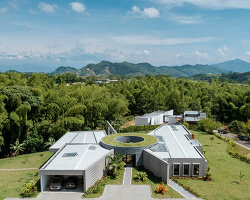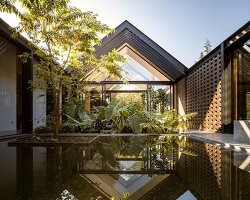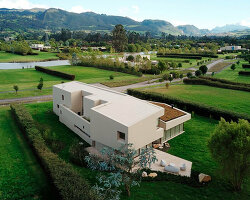‘studio chow’ by manuel villa arquitecto, boyacá, colombiaall images courtesy of manuel villa arquitecto
a 12,000 square-meter plot in the flat landscape of boyaca is home to a humble artist’s studio, designed by colombian architect manuel villa. apart from the ideal space in which to explore and produce artistic works, the structure also needed the necessary amenities and a connection to the exterior for renewing breaks. the modest bunker-like structure sits peacefully amongst its context, contrasting the vibrant green field with the earthen yellow of its surfaces. made from a repetitive concrete frame structure with masonry infilled walls and a plaster coating, the solidity of the structure isbroken by several sets of large windows, including a clerestory that ensures complete natural illumination all day long. a loft level provides a social livingspace while the interior remains as one open volume, with the restroom and services tucked discretely under the second level.
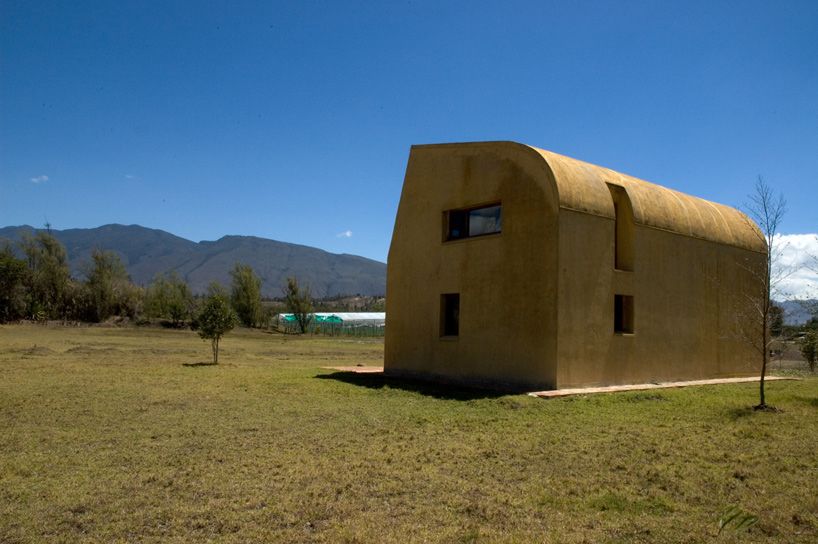 ‘studio chow’ by manuel villa arquitecto, boyacá, colombia
‘studio chow’ by manuel villa arquitecto, boyacá, colombia
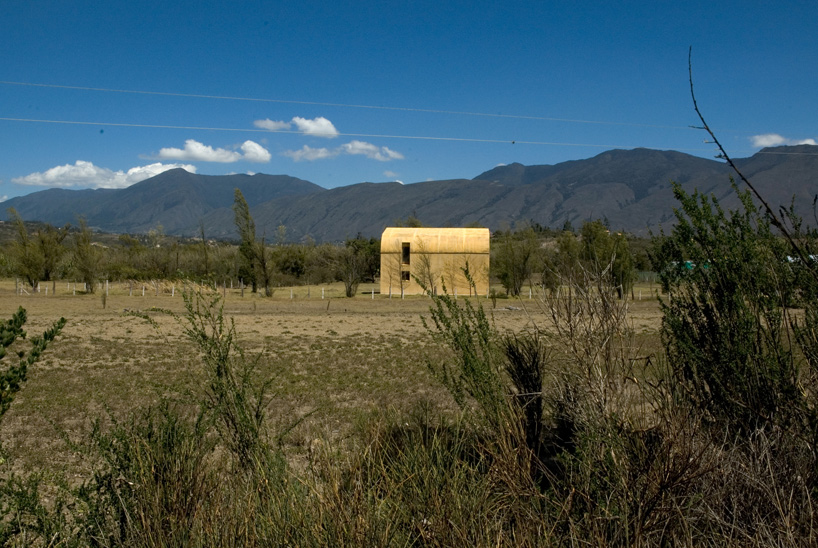 ‘studio chow’ by manuel villa arquitecto, boyacá, colombia
‘studio chow’ by manuel villa arquitecto, boyacá, colombia
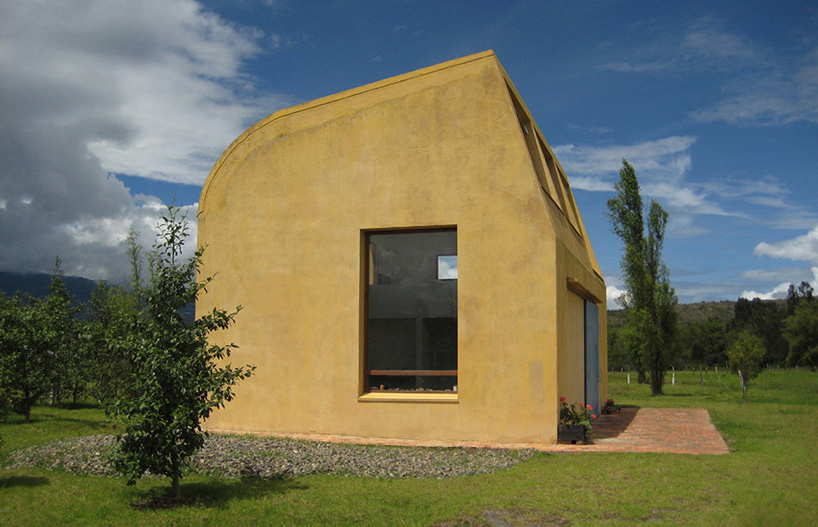 ‘studio chow’ by manuel villa arquitecto, boyacá, colombia
‘studio chow’ by manuel villa arquitecto, boyacá, colombia
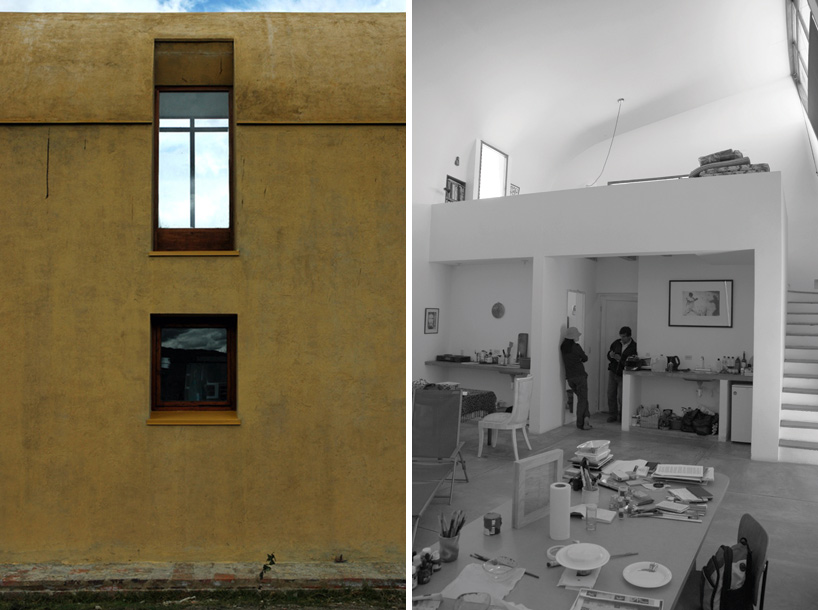 (left) a a series of windows provide views and light(right) loft and main space visually connected
(left) a a series of windows provide views and light(right) loft and main space visually connected
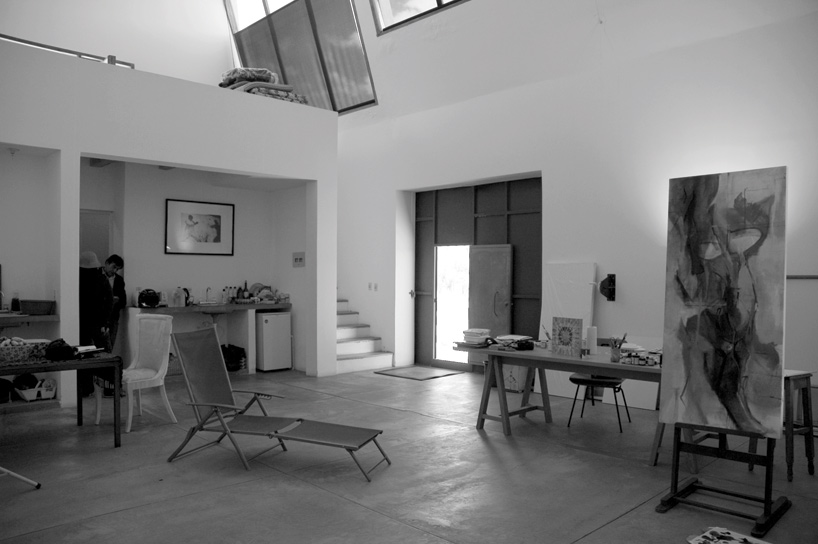 open studio space
open studio space
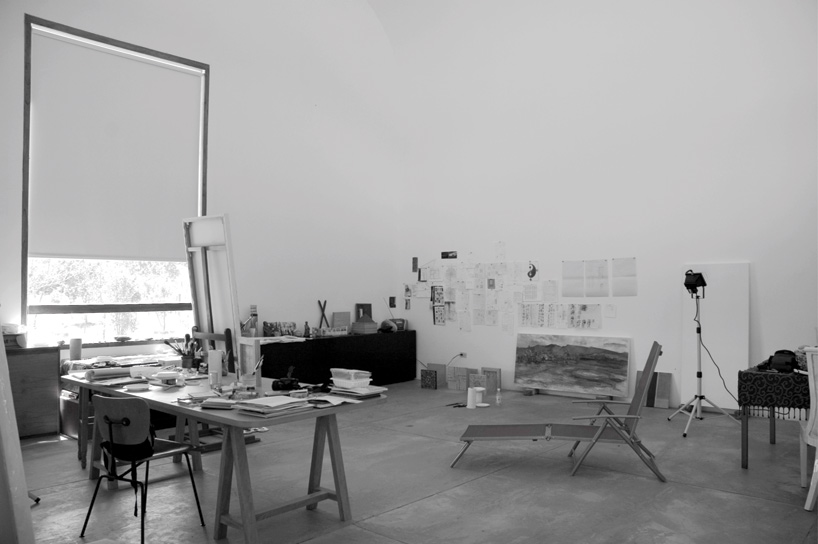
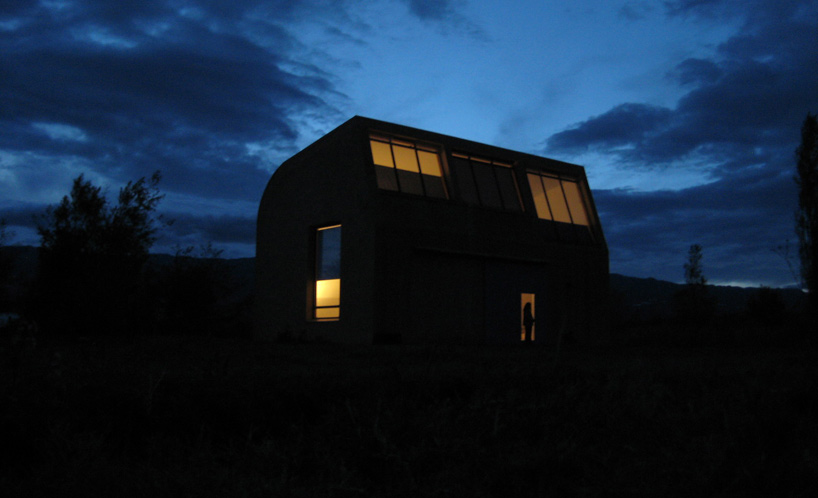 illuminated at night
illuminated at night
 construction process
construction process
![]()
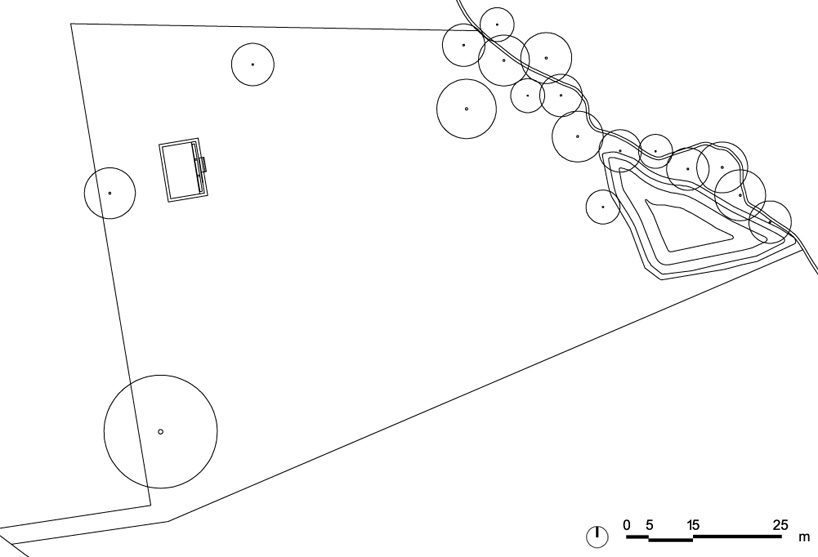 site plan
site plan
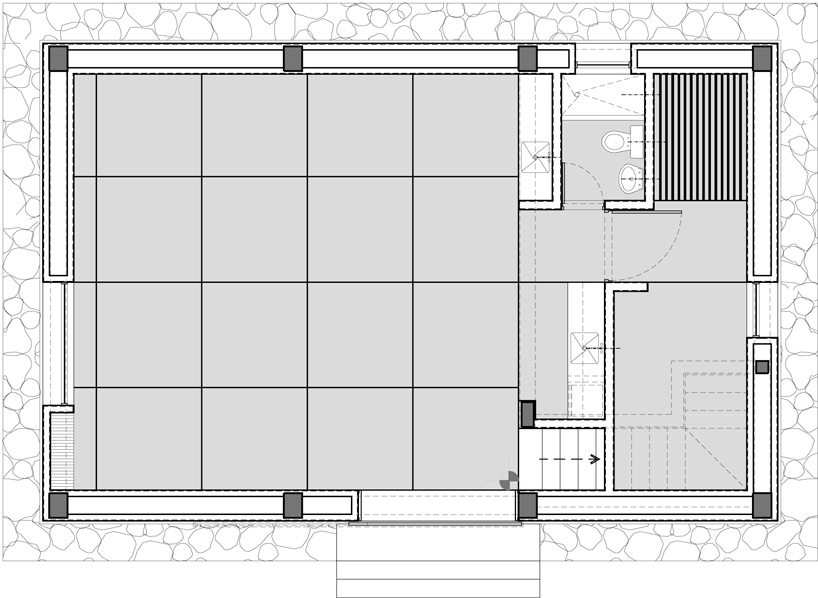 floor plan / level 0
floor plan / level 0
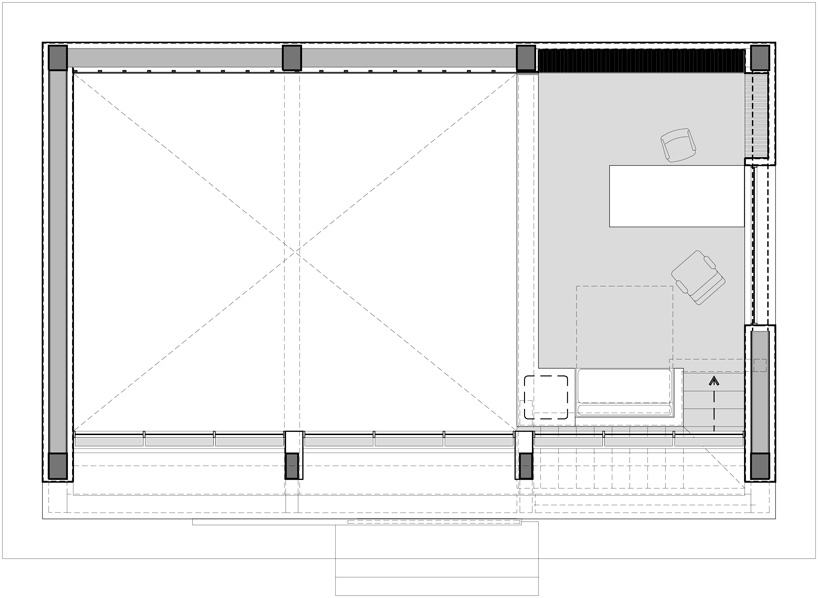 floor plan / level 1
floor plan / level 1
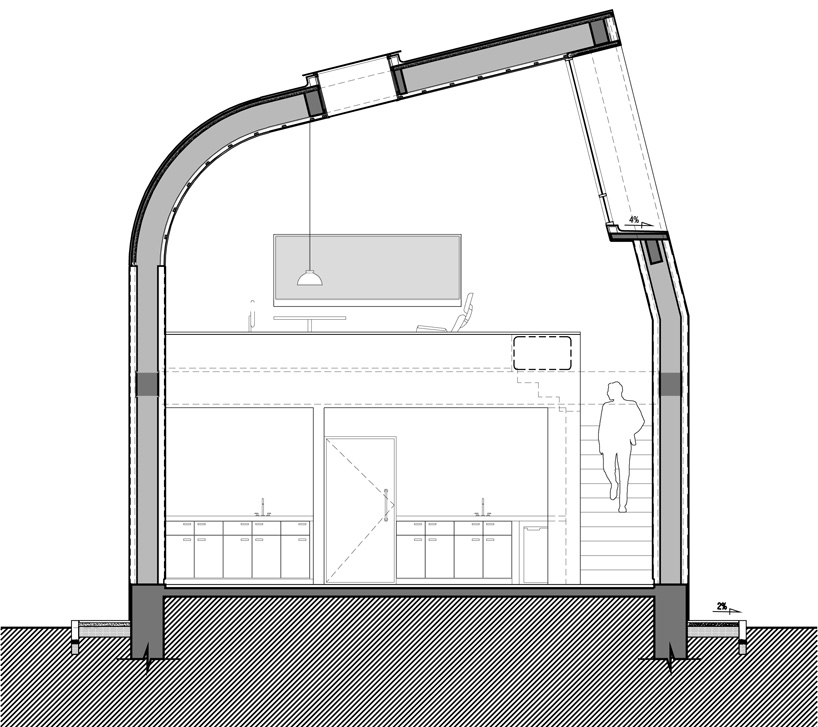 section
section
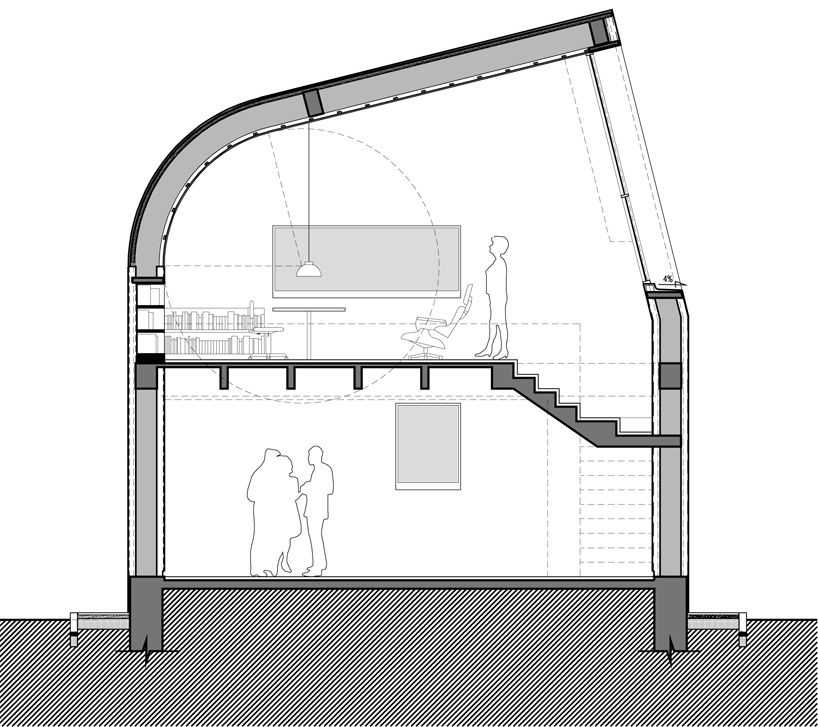 section
section
