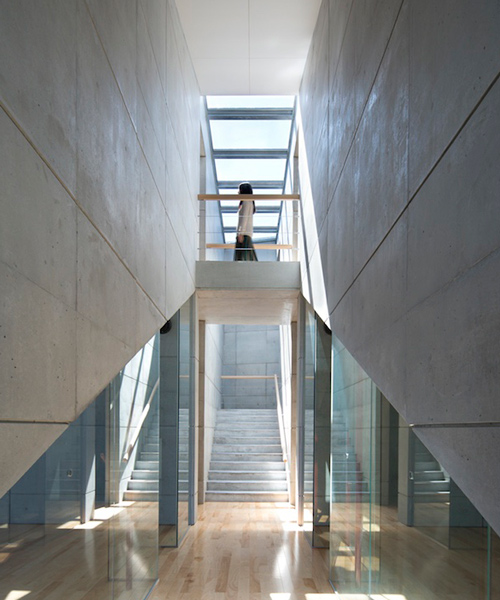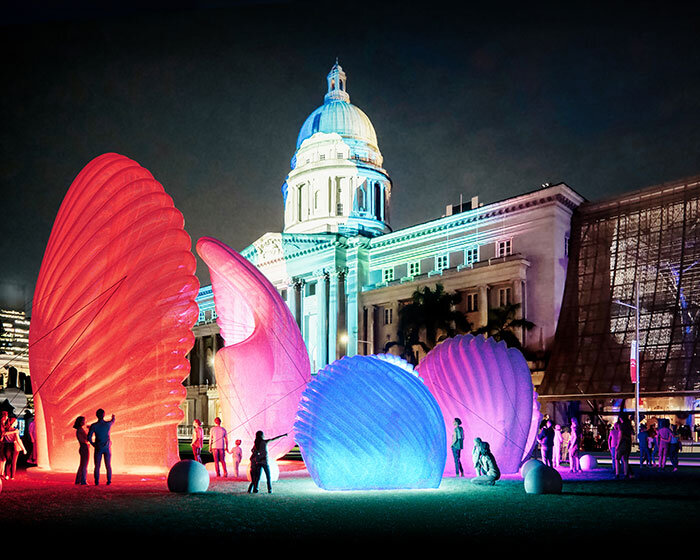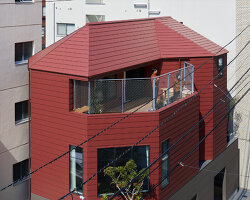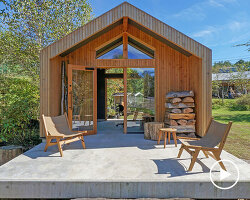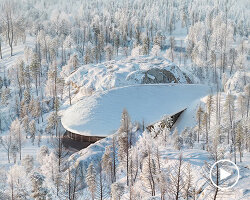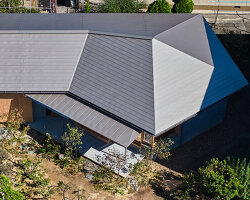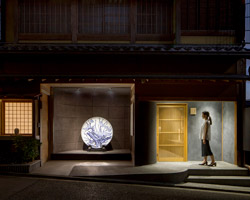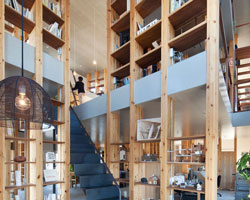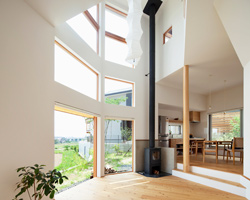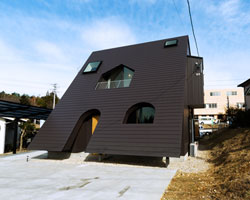mamiya shinichi introduces contemporary aesthetics within japanese temple
all images © toshiyuki yano
in nagoya city, mamiya shinichi design studio have renovated ‘shinkoji temple’ in order to re-establish its connection with the people and its location. led by shinichi mamiya, the construction had to consider the history of temple architecture, while result in a place that would cater to its multi-purpose program and attract people.
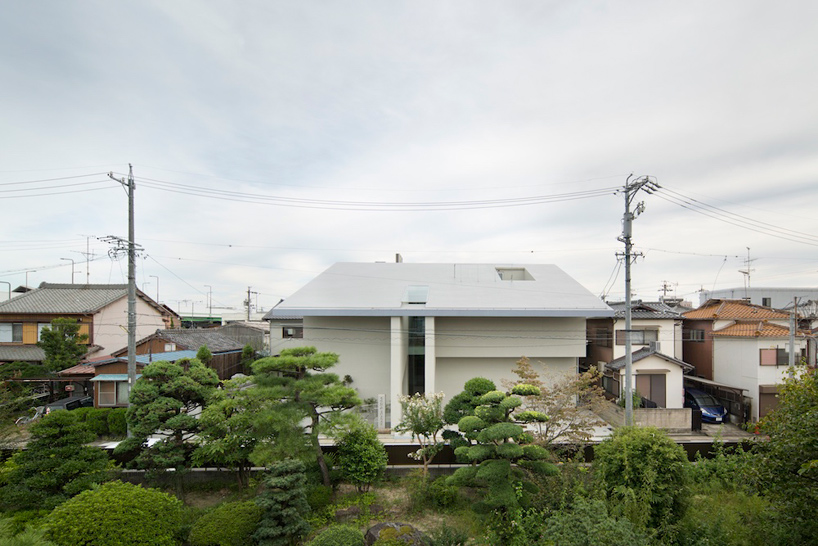
the temple is topped with a single pitched roof
most japanese temples are topped with a symbolic roofs. to keep with the fire regulations and develop an identifiable scheme, the architects decided on an oversized and single-pitched rood with five meter gables.
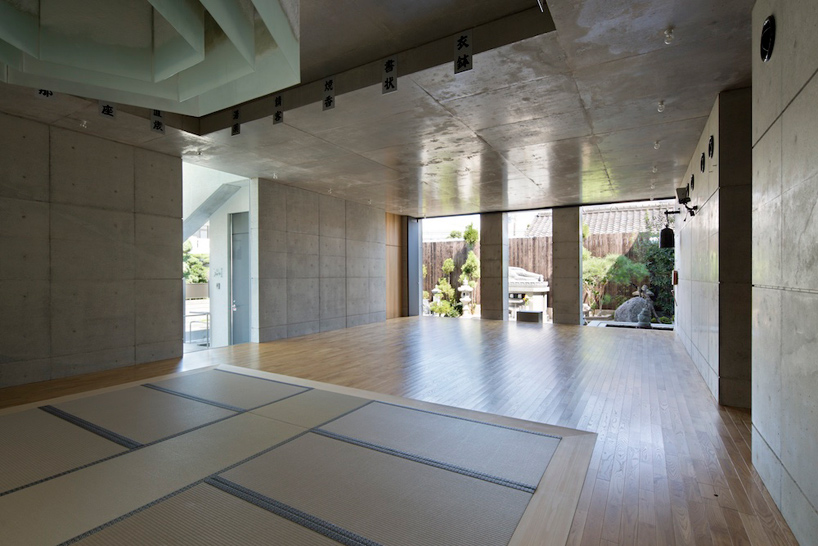
the worship room faces west, while opening out to the japanese garden
internally, the ‘honzon’ – the sacred object of worship – has been relocated to face west with its own secluded room on the first floor and above, a multipurpose hall has been established. the ground floors open up to a landscaped japanese garden, bringing daylight into the concrete spaces.
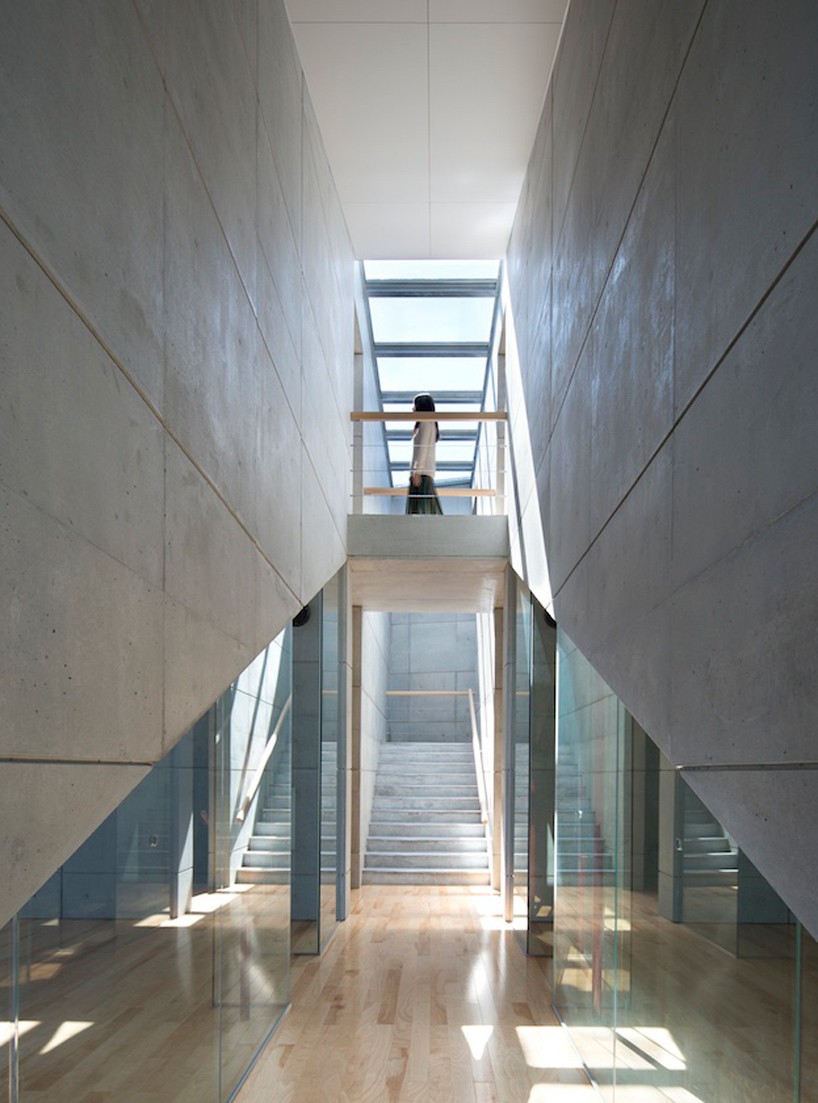
angular concrete walls are interrupted by the glass walls
a main element of the building is the entrance into the temple. marked by a narrow hallway and flanked by vertical walls that stretch the full length of the building. three skylights representing the three jewels; butsu (buddha), ho (dharma) and so (sangha) invites light into the main spaces and emphasises the sense of drama and connection with the sky and the space.
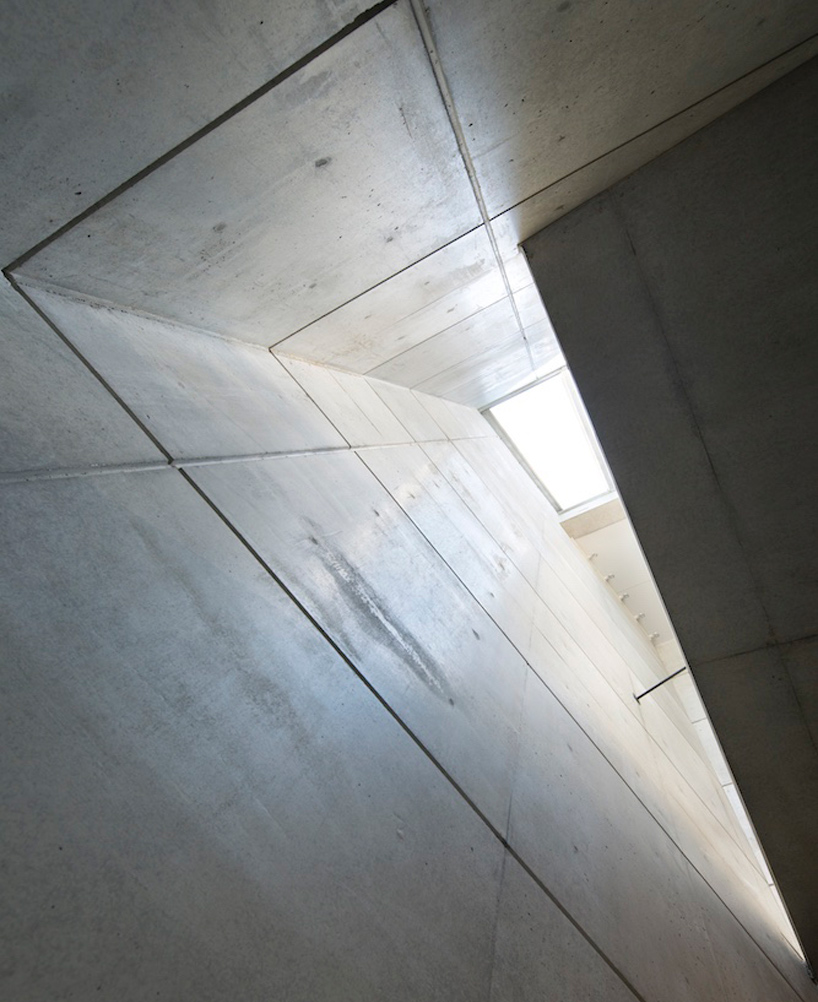
skylights permeate the space with light from the angular openings
‘looking at the history of temple architecture we can see the development of the craft and the symbolic roofs. in order to ensure the space would communicate with the people in the small urban site where fire protection is strictly required, it was important to design reinforced concrete structures by layering to compose the functions.’ – shinichi mamiya
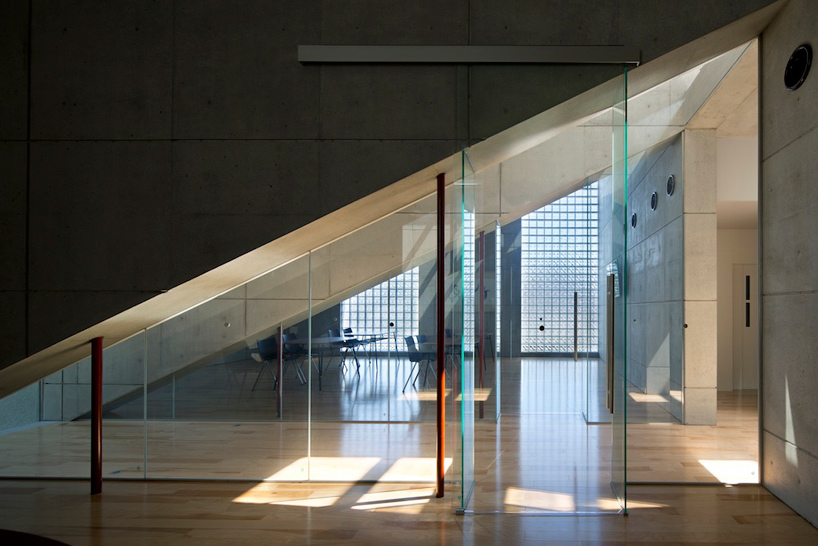
the center of the temple has a multi-purpose hall
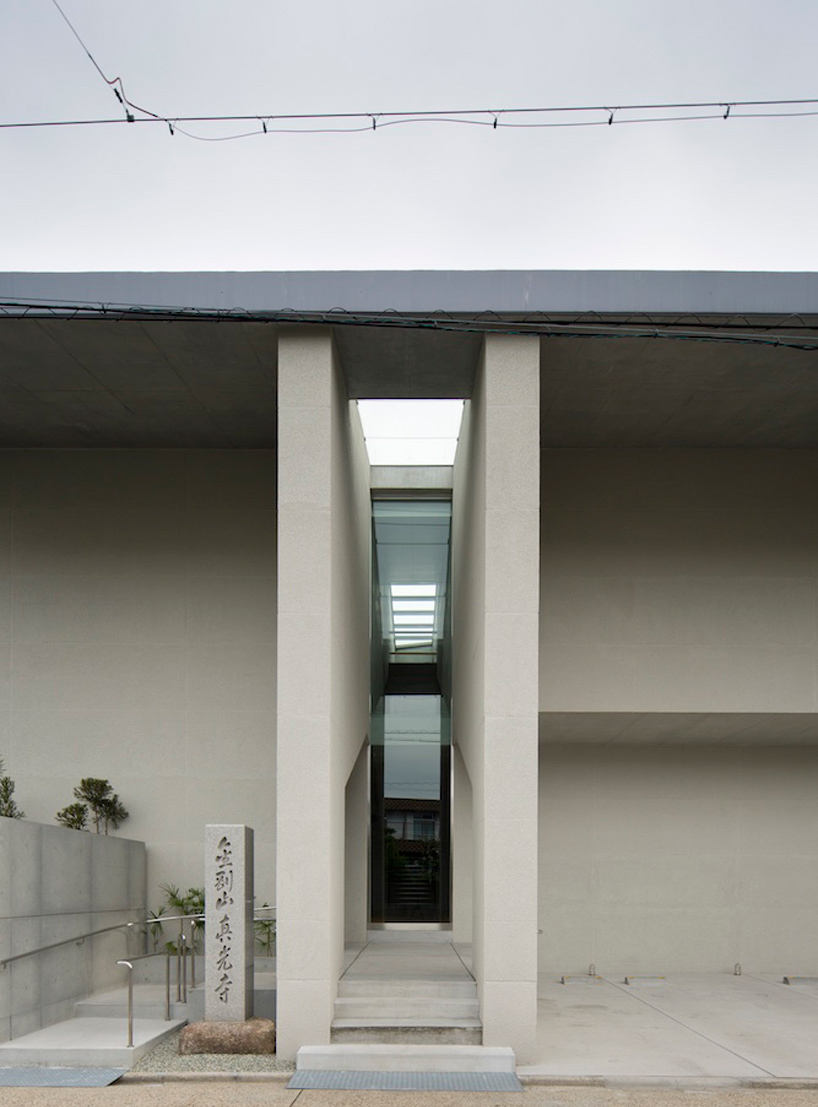
a narrow opening marks the entrance into the temple
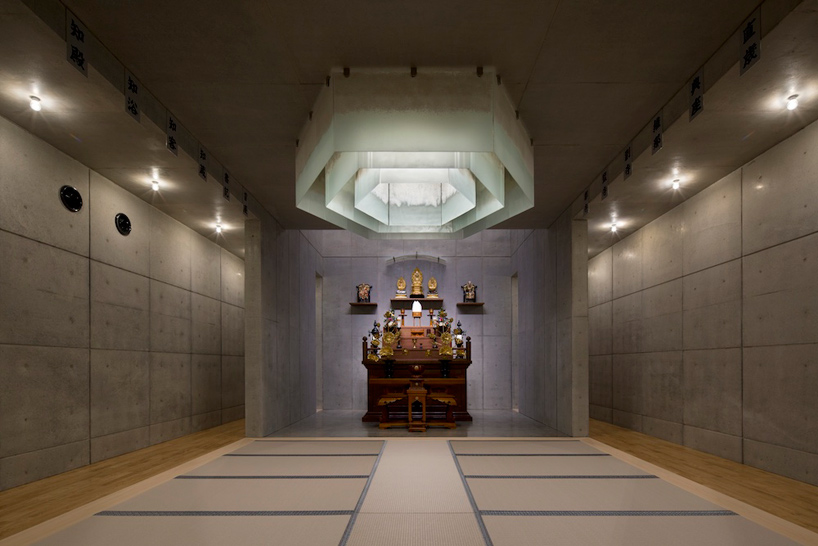
the ‘honzon’ is the sacred object of worship
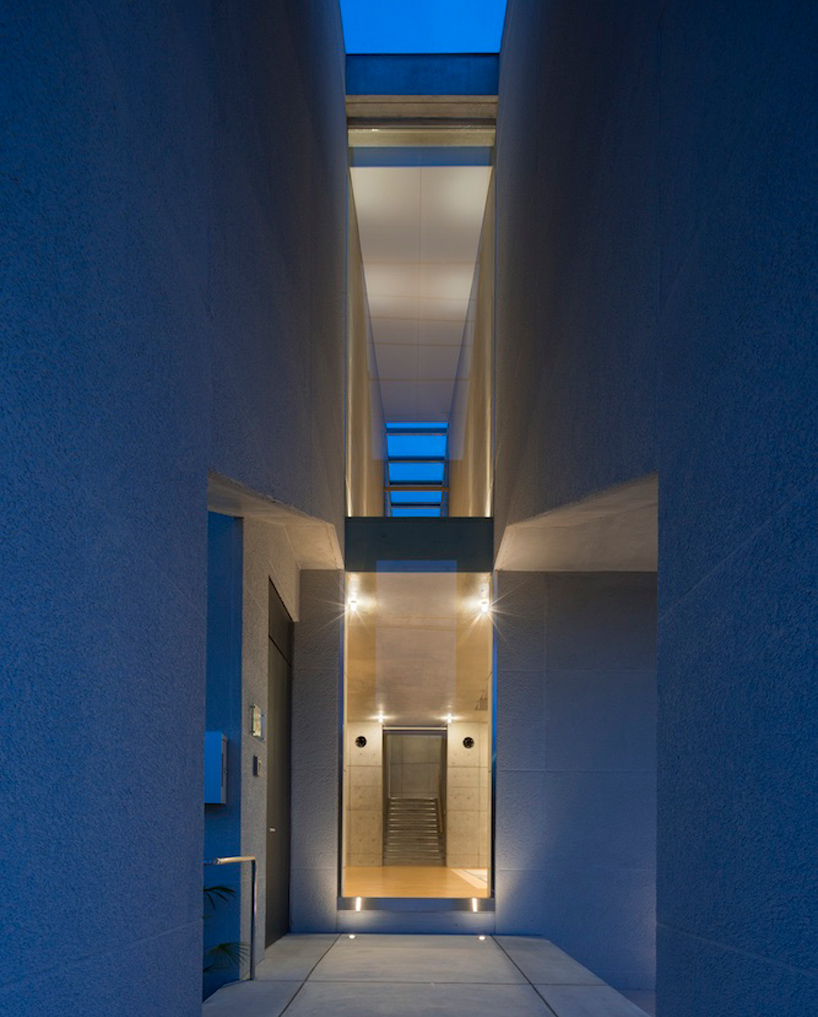
the site is located in the old town in minami-ku nagoya city
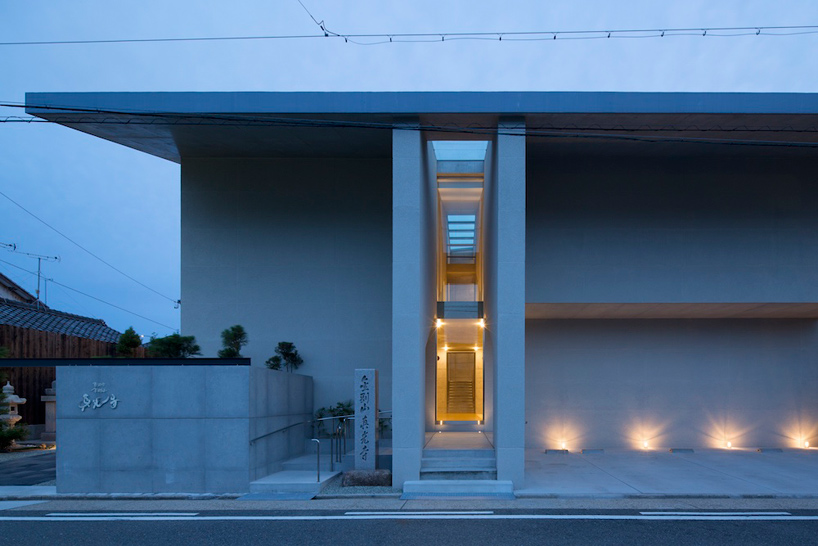
the temple illuminated in the evening
project info:
location : aichi pref. japan
date of completion : 2014
principal use : temple
structure : reinforced concrete 3 story building
site area : 520.41m2
building area : 261.94m2
total floor area : 493.39m2
structural engineer : atsushi fujio / fujio and associates
