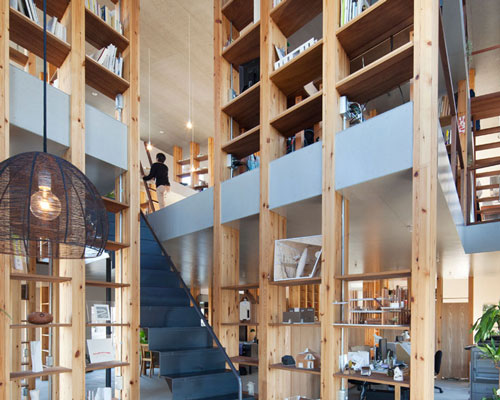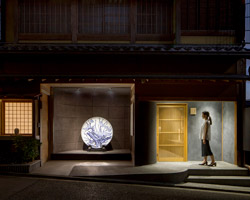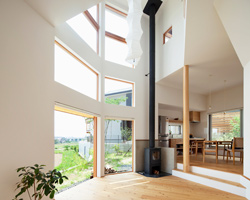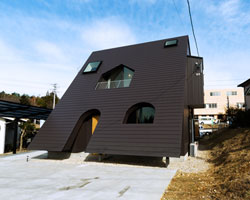mamiya shinichi’s work studio is supported by forest of timber pillars
photography by toshiyuki yano
based in suburban nagoya, japan, mamiya shinichi design studio took on the challenge to construct their own workspace. named ‘pillar grove’ the dynamic and distinctive work space of the creative studio focused of creating a fresh environment to drive the company’s development, while encouraging a rich communication between the employees.
located in the suburbs of nagoya, the exterior is a simple three-storey structure
externally, the façade is a simple three-storey building with the same sized windows organized around all four walls. meanwhile, the interior evokes a less systematic program, and explores the possibilities of timber construction. illustrated by the use of 30 ‘pillars’, these timber panels seemingly pierce through the different levels and are arranged in a hash-tag layout.

the timber columns meant no load bearing walls were needed
the creation of the columns, shelving and partition system has encouraged the free-arrangement of floor slabs– which have been placed at different heights and allowing the staff to settle in their own custom space within the office. in addition to the brightly lit environment, all the elements come together to create an intentionally designed office that bears surprising forms of functionality – contributing to the feeling of being surrounded by a grove – and promoting a thriving and comfortable studio.

the japanese design studio had designed their own office space

the unique arrangement features floor slabs at different heights

30 timber panels were used throughout- acting as columns, partitions and book shelves

the interior is brightly lit by the large windows punctuating all the exterior walls

floor-to-ceiling timber columns acts as a shelving system as well as a warm element to the office

there is an undetermined floor-plan allowing a dynamic environment to be manifested

the feeling of being in a grove has been accomplished by the light entering via the windows and reflecting on the walls

looking down towards the group space below

the office has encouraged a communicative and vibrant work space for the employees

at night the timber pillars can be seen from the exterior

‘pillar grove’ office

concept sketch











