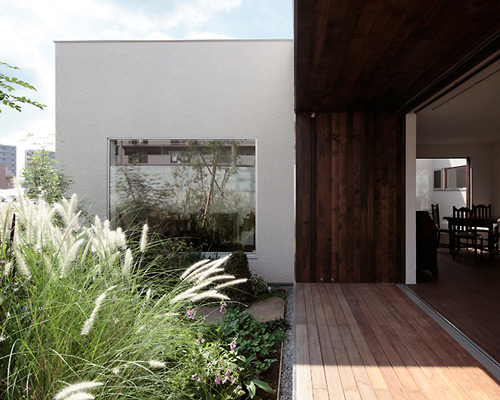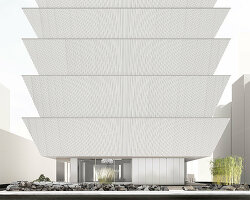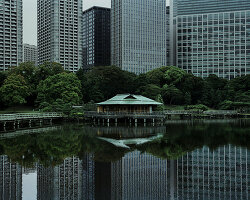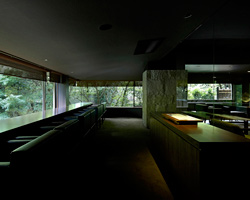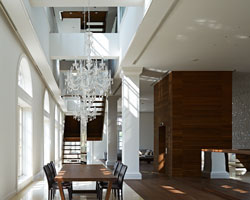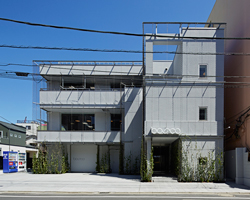‘cafe / house in akiyama’ by makoto yamaguchi design all images courtesy makoto yamaguchi design photographer: koichi torimura
japanese studio makoto yamaguchi design has completed a residential home that functions as a cafe in a suburb of tokyo. ‘cafe / house in akiyama’ is a single-storey wooden structure that negotiates its interior layout into domestic and commercial areas. featuring a number of wide framing windows, the design expands the 120 m2 space by blurring the boundaries of inside and outside.
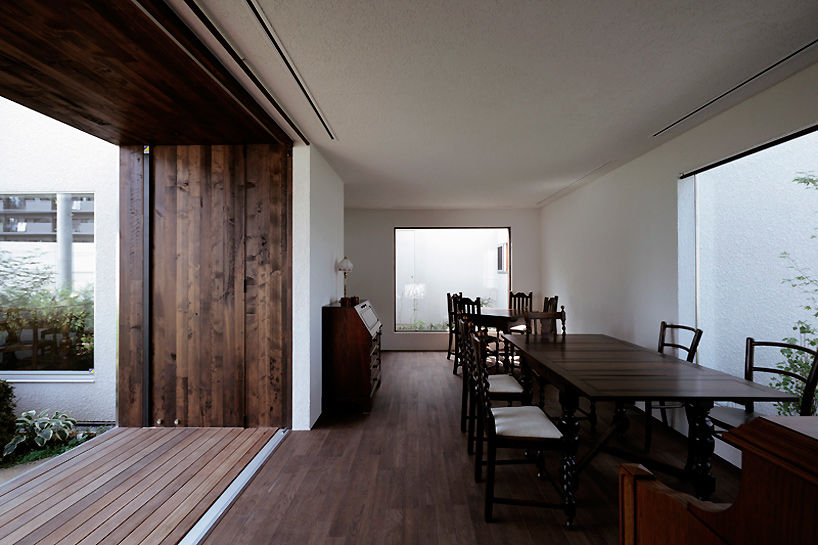 main cafe space opened up to the outside
main cafe space opened up to the outside
the crucifix-shaped floor plan ensures maximum number of building faces that have a direct connection to the outside. this enables every interior space of both the cafe and house to essentially ‘float’ between two of the six generated gardens. each garden is individually themed with plants and trees, designating an interior room with a specific identity and atmosphere. the center of the crucifix features a central courtyard space that also provides patio space.
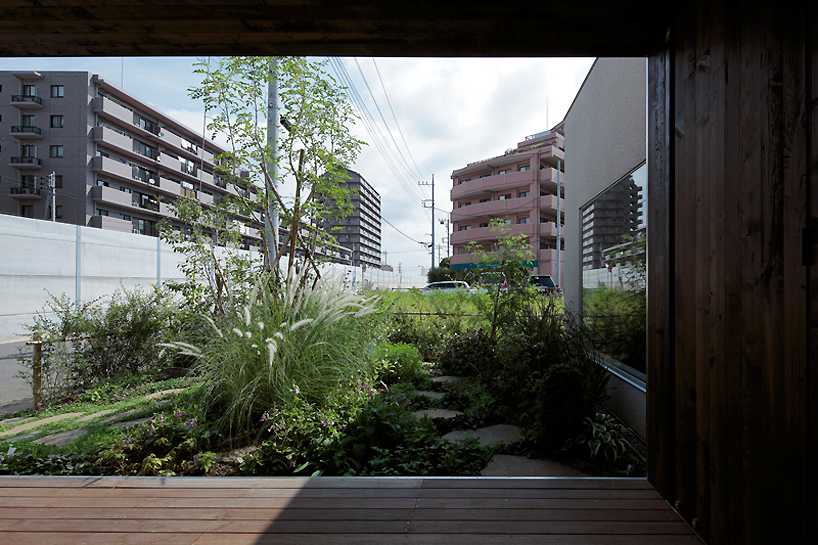 looking out to the city and the garden
looking out to the city and the garden
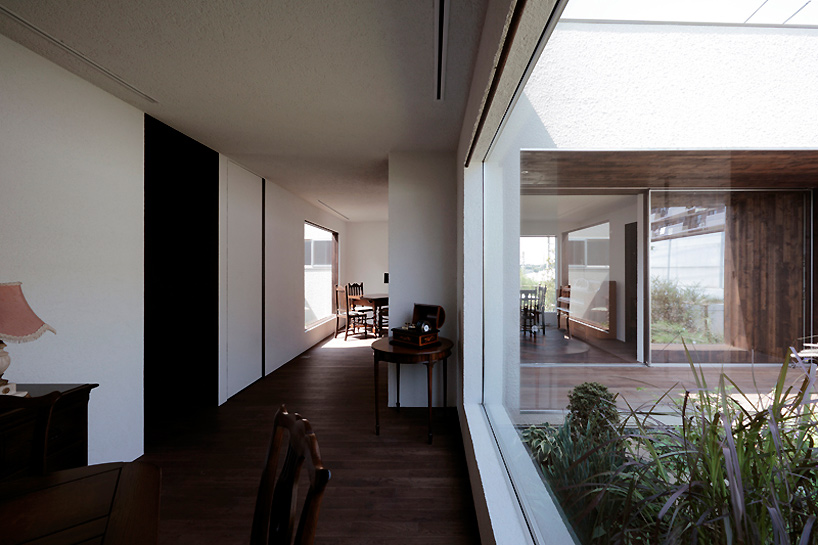 interior courtyard illuminates the interior
interior courtyard illuminates the interior
a careful selection of surface materials sets a distinct mood to differentiate the domestic space from the cafe area: amber-coloured wood panels in the bedroom combined with a limited strip of window facing the courtyard space exhibit a more private atmosphere, while the cafe’s white-washed walls and sliding entrance wall lends an open and airy quality.
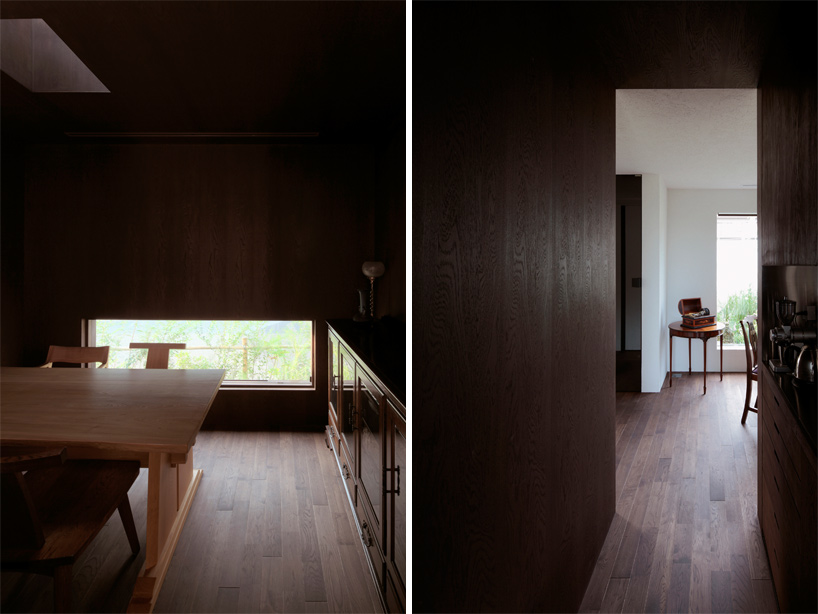 (left) private cafe space to the north (right) looking to the main cafe space from the hallway
(left) private cafe space to the north (right) looking to the main cafe space from the hallway
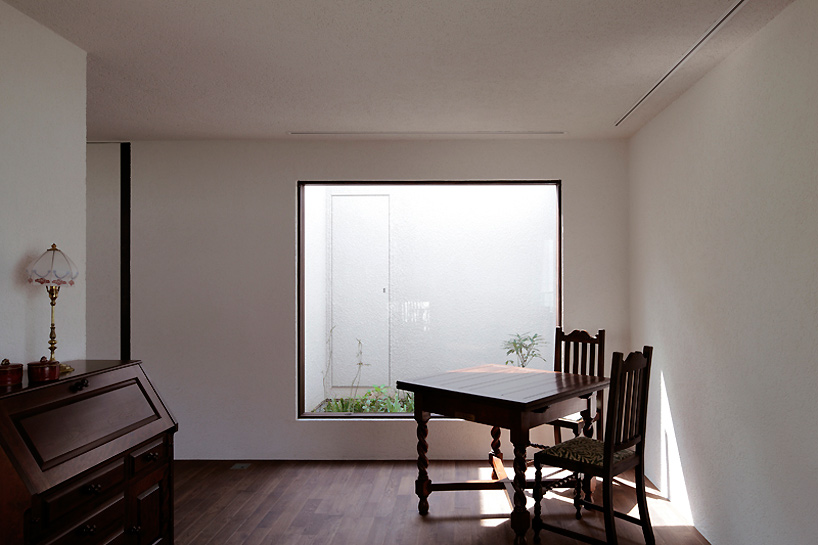 courtyard window
courtyard window
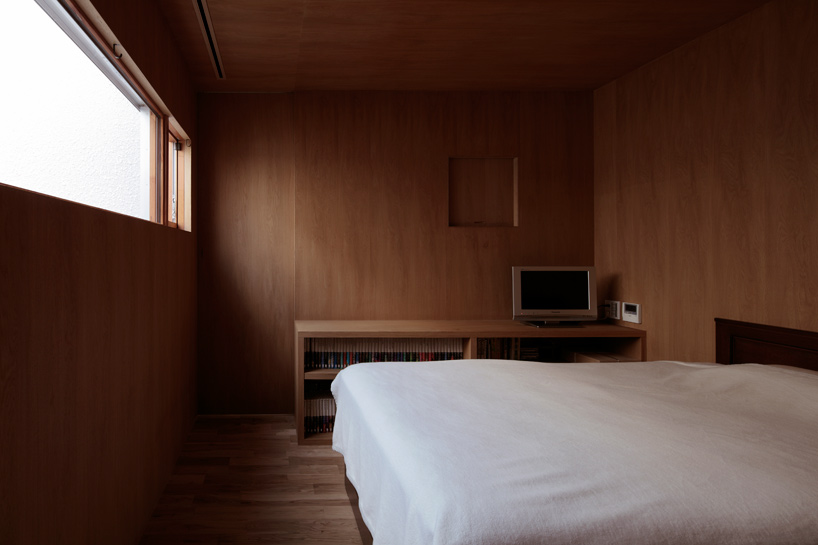 bedroom
bedroom
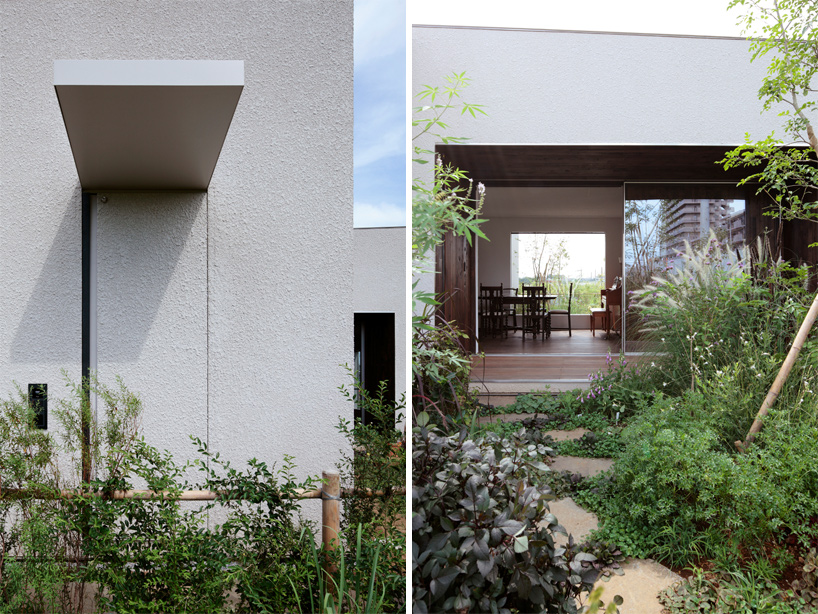 (left) private entrance (right) entrance of the cafe
(left) private entrance (right) entrance of the cafe
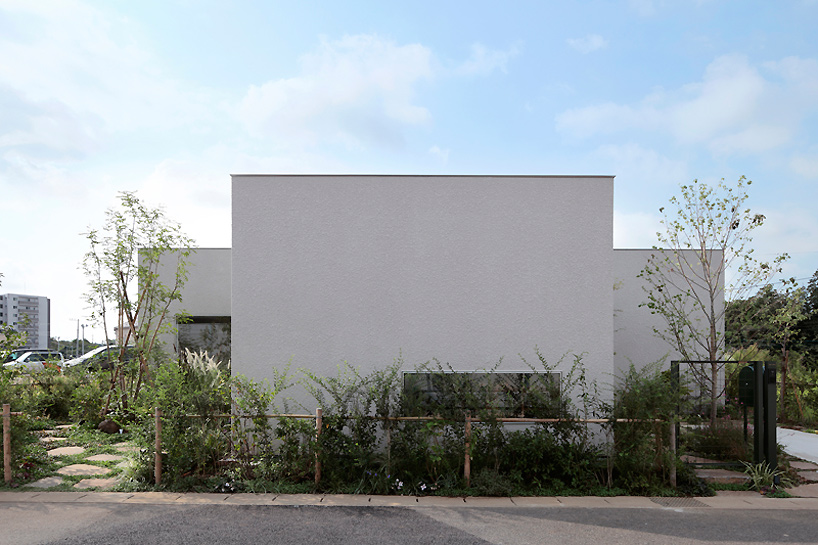 elevation
elevation
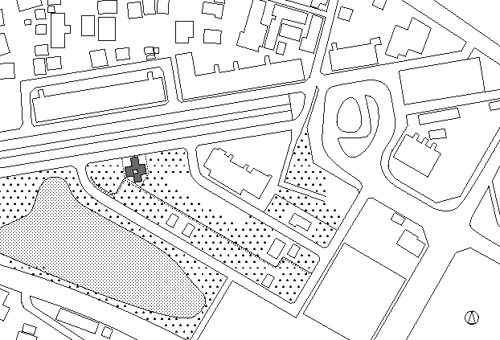 site plan
site plan
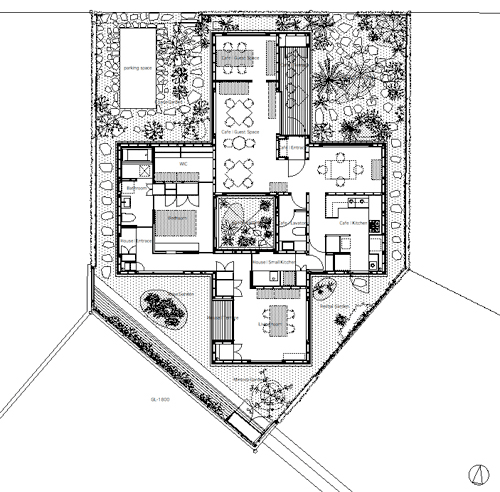 floor plan
floor plan
project info:
structural design: yasutaka konishi (konishi structural engineers) lighting design: mayumi kondo (luxie) structure: wooden construction site area: 281.80 m2 building area: 119.76 m2 total floor area:119.76 m2
