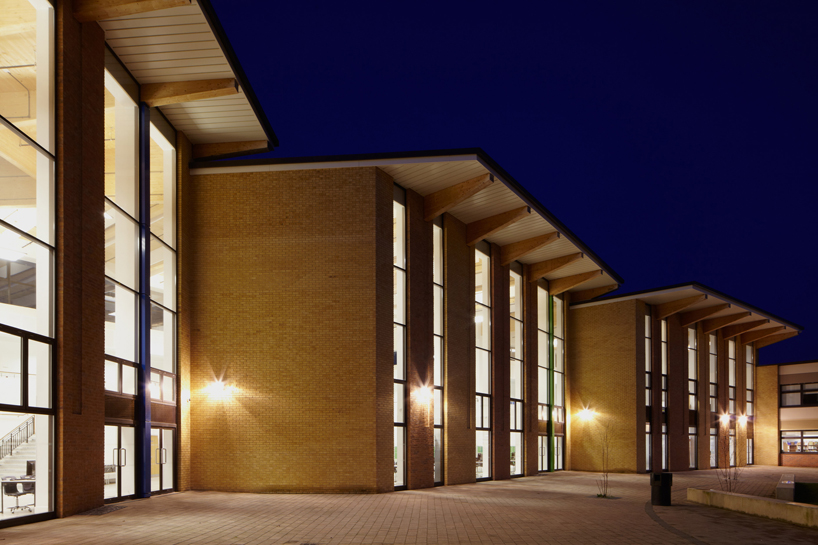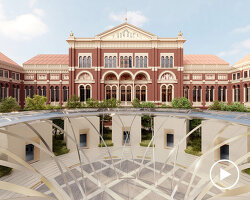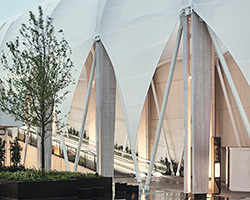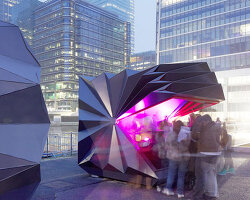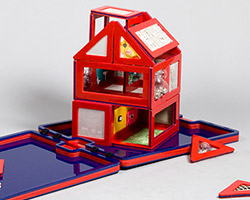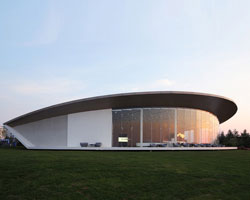international firm make architects have recently garnered a LEAF award for their design of the thomas clarkson academy in wisbech, england. the footprint of the school is based on the fibonacci curve or golden spiral, a form long believed to be the mathematical manifestation of aesthetically perfect proportions. much in the way that the ideal circular arcs recur within themselves, the brick-skinned volumes fan out across the site and then open to an ‘eden garden’.
while interior circulation can flexibly accommodate 2000 secondary school students, the green space is truly the heart of the complex and designed to encourage social inclusion. a roof terrace additionally helps synthesize the ample outdoor greenery. parts of the existing school building were integrated into the project which now boasts sports facilities, administration accommodations and a 500-seat theater. svelte rectangular fenestration and a clerestory band of glazing allows generous daylight to pervade the double height spaces, while intuitive circulation guides the crisp, white masses within.

the eden garden is the central gesture of the school | all images courtesy of make architects
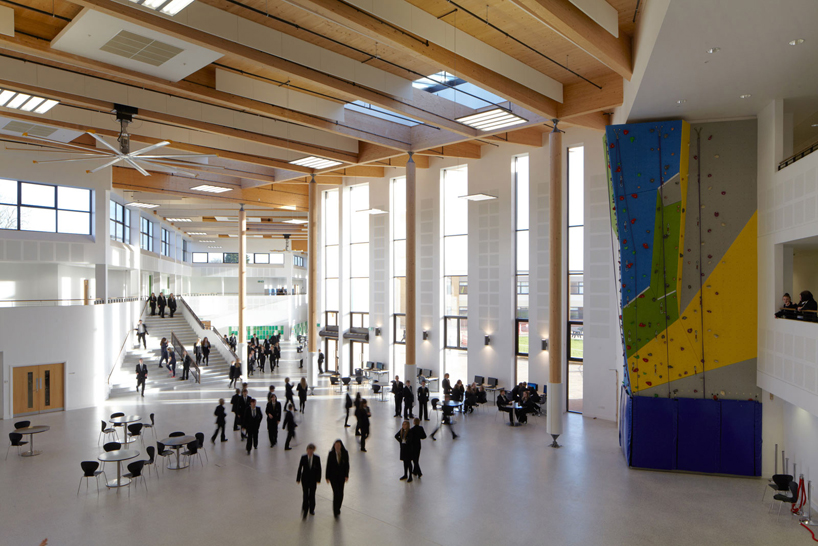
view of the double height space
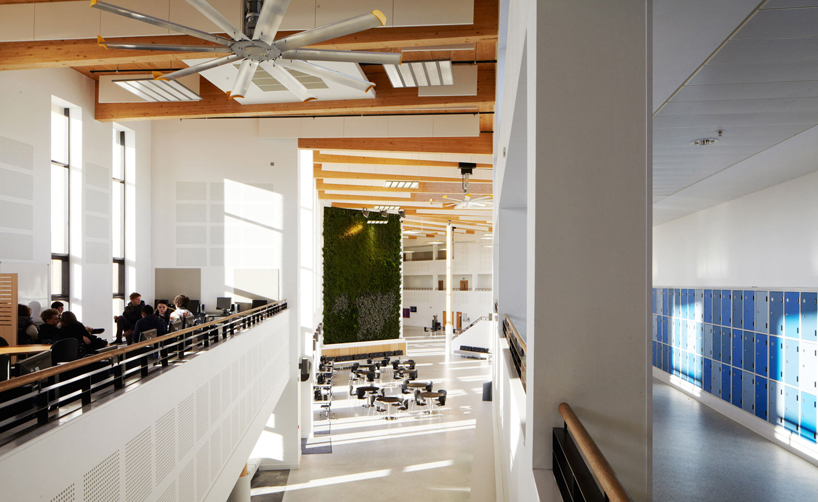
a pristine palette and clear circulation distinguish the interiors
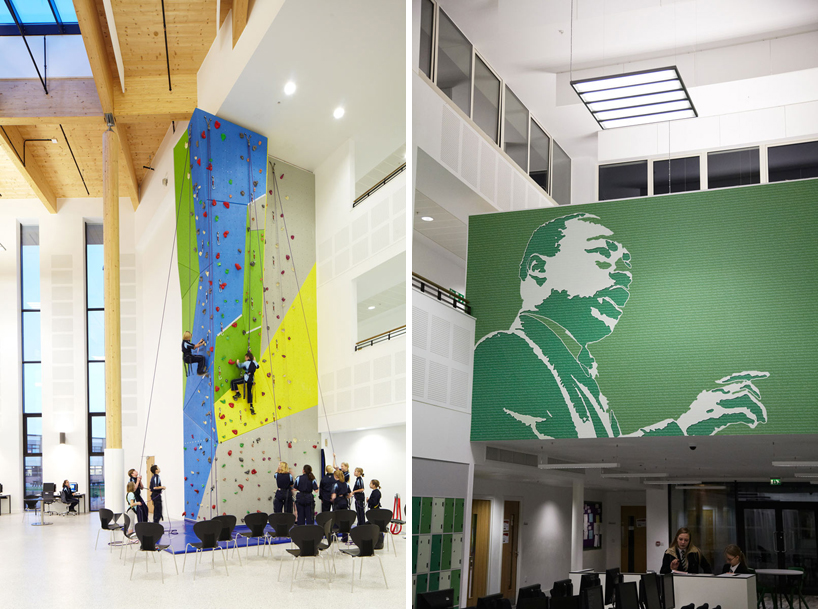
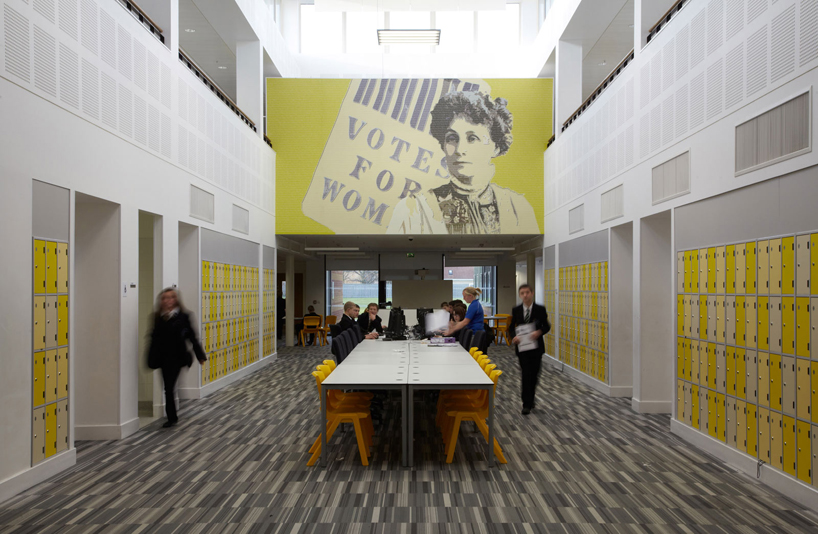
interior view of the locker space
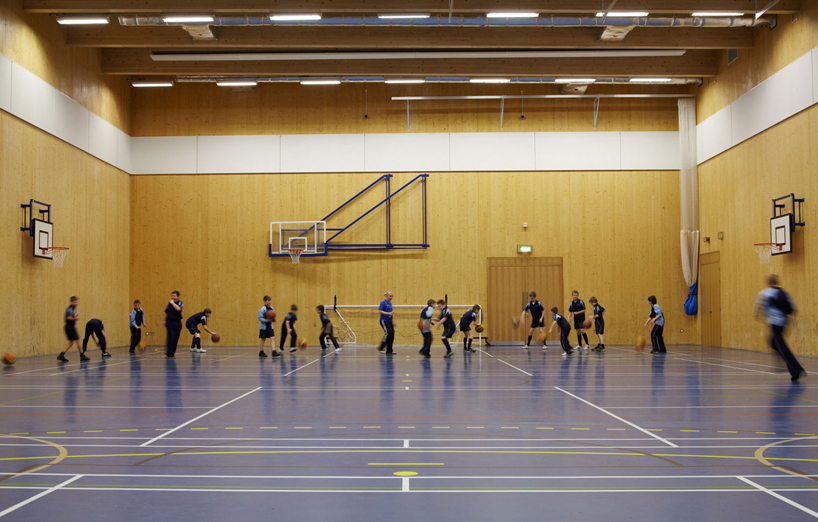
wood clad gym view
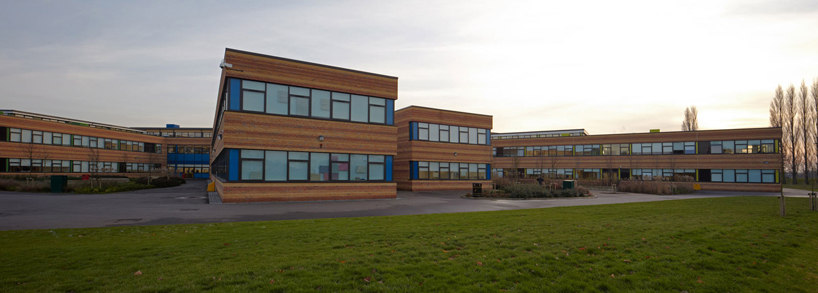
the masses are arranged according to the fibonacci curve
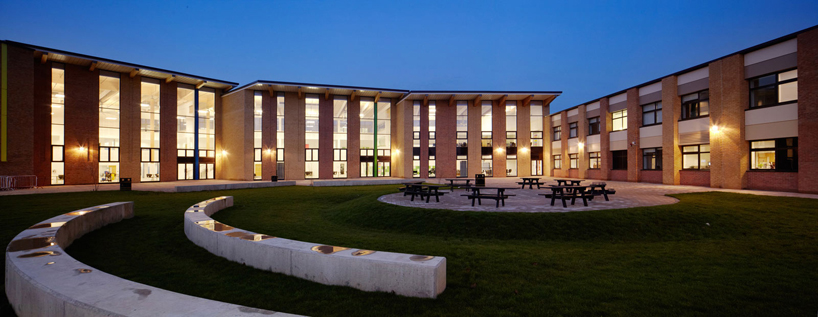
view of the eden garden
