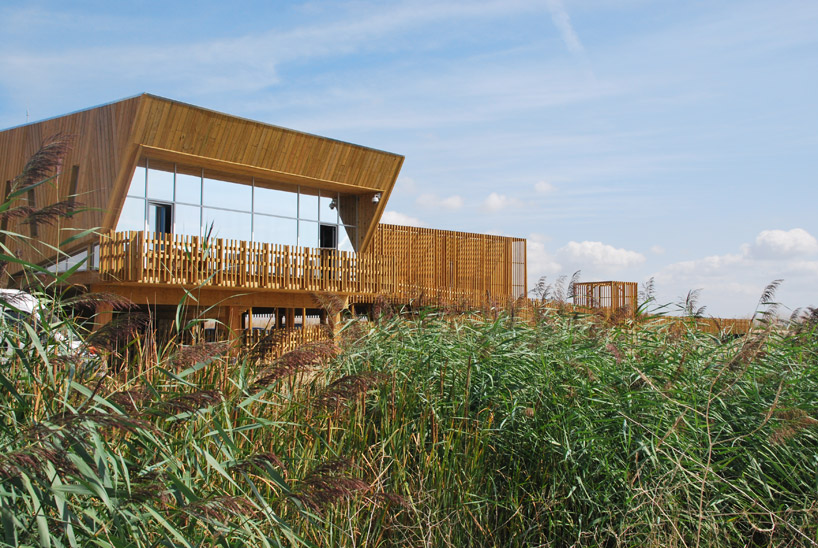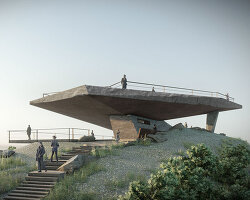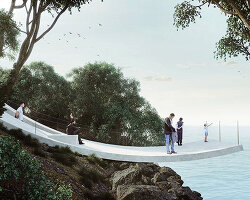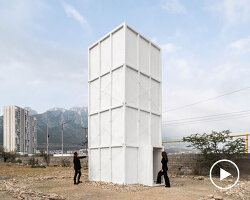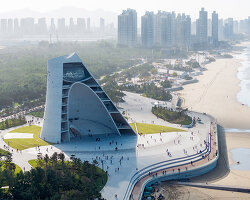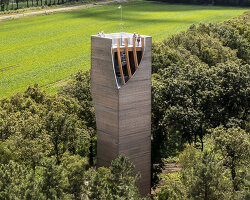‘EVOA environmental interpretation center’ by maisr arquitetos, vila franca de xira, portugalimage © filipa miguel ferreiraall images courtesy of maisr arquitetos
the ‘EVOA environmental interpretation center’ in vila franca de xira, portugal, designed by local firm maisr arquitetos, sits amongst the vast fields of crops that many native birds call home. the museum and observation point for the local avian species is nested on the site, branching out to grow gradually into the primary structure through a series of ramps. the entire skeleton is composed of wood beams, planks, and posts, interwoven into a composition of delicate latticework over the walkways, large bulky foundations and contrastingly angled veneer texture alluding toan environment of reeds and palisades. the project is divided into two wings arranged on different grids, one containing a large column-less exhibition space and small conference hall, and the other an angular form holding offices, cafeteria and observation space looking through a large glass wall dedicated to the research and study of the fowl.
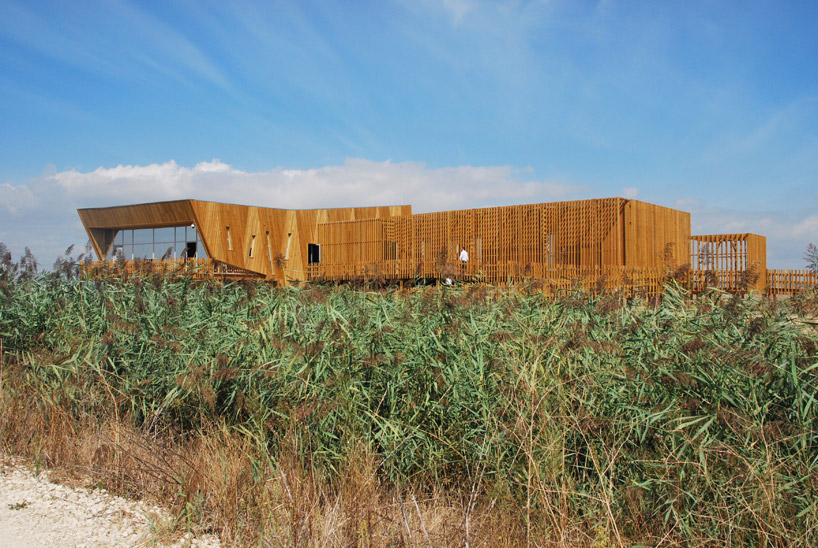 structure sitting within the fieldsimage © filipa miguel ferreira
structure sitting within the fieldsimage © filipa miguel ferreira
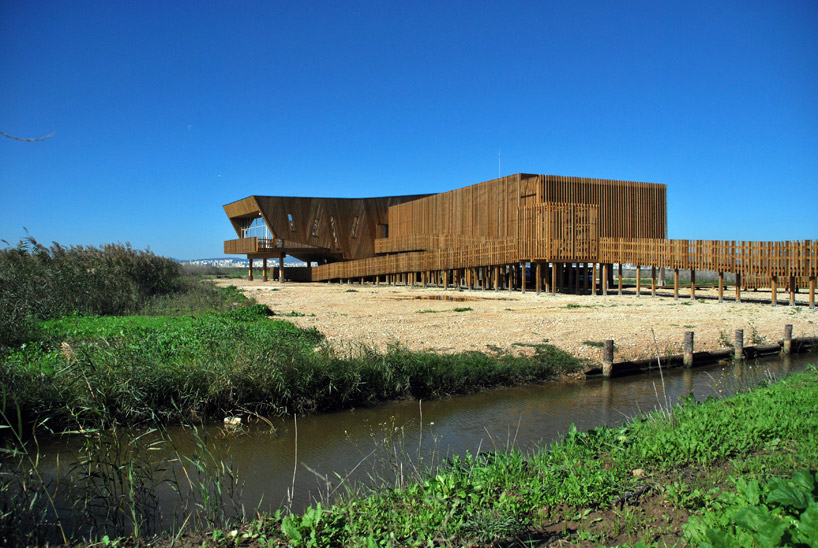 a small river running next to the structureimage © filipa miguel ferreira
a small river running next to the structureimage © filipa miguel ferreira
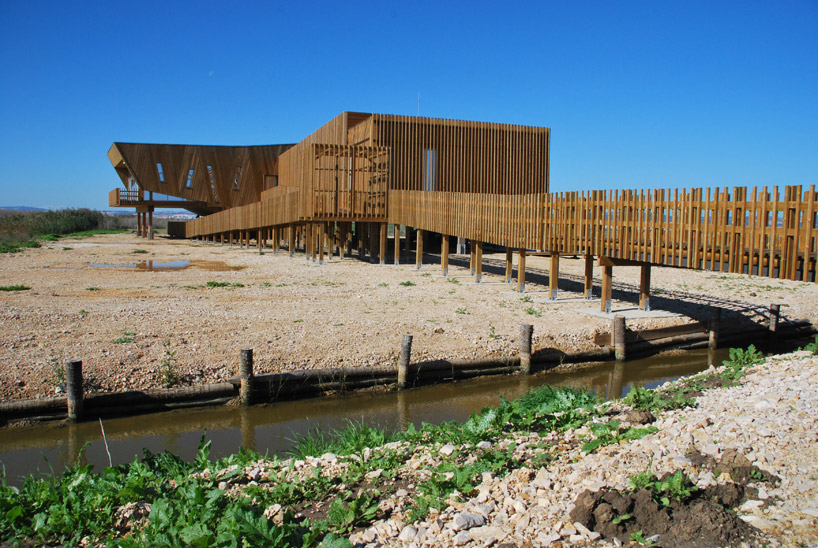 long wooden ramps reach out to the site leading to the observatoryimage © filipa miguel ferreira
long wooden ramps reach out to the site leading to the observatoryimage © filipa miguel ferreira
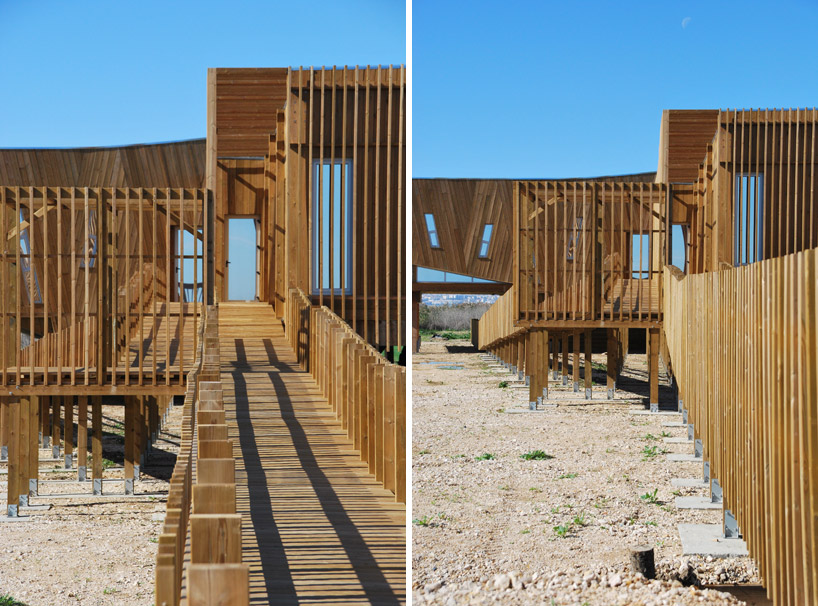 a rhythm of wooden posts leads up to the main structureimage © filipa miguel ferreira
a rhythm of wooden posts leads up to the main structureimage © filipa miguel ferreira
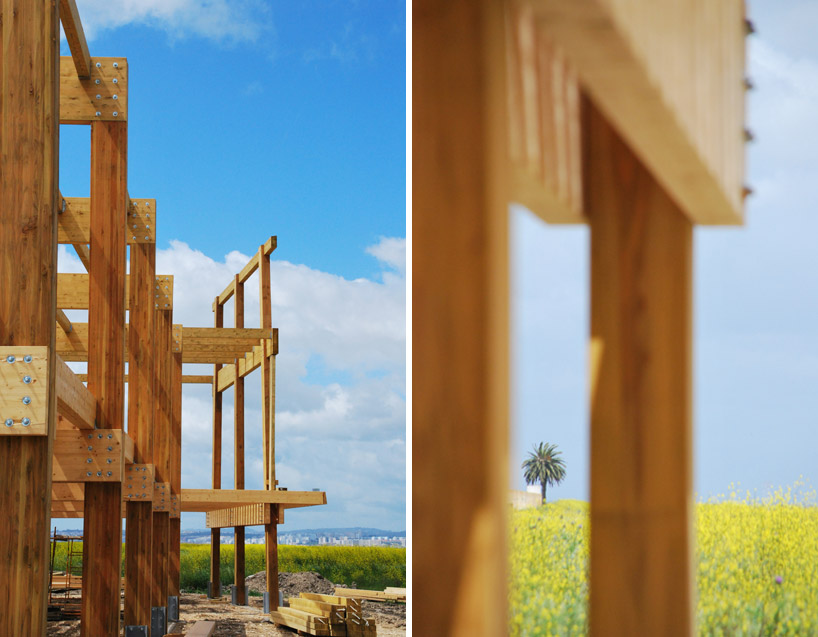 simple mechanical connectionsimage © filipa miguel ferreira
simple mechanical connectionsimage © filipa miguel ferreira
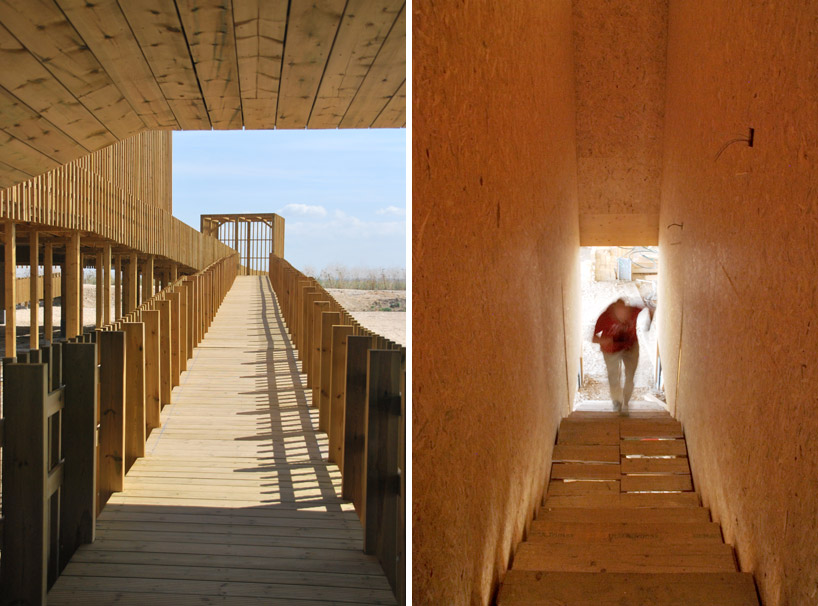 image © filipa miguel ferreira
image © filipa miguel ferreira
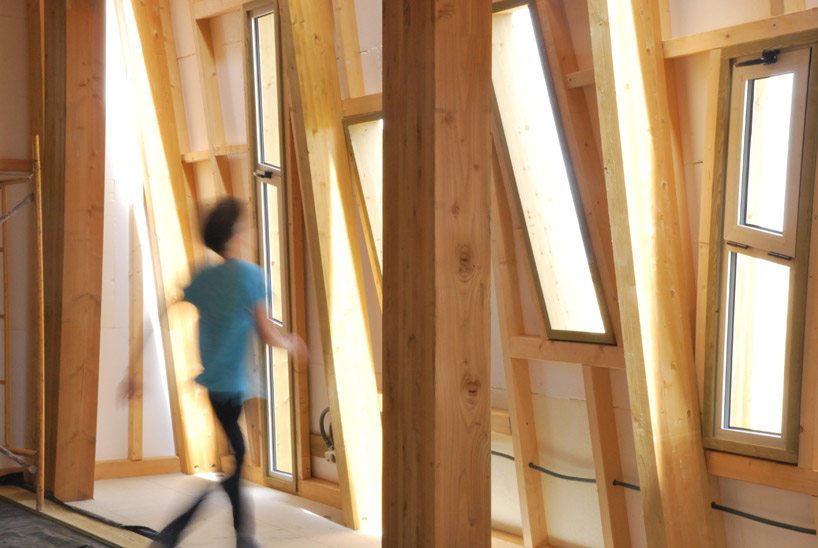 interior with wood framing and skewed windowsimage © filipa miguel ferreira
interior with wood framing and skewed windowsimage © filipa miguel ferreira
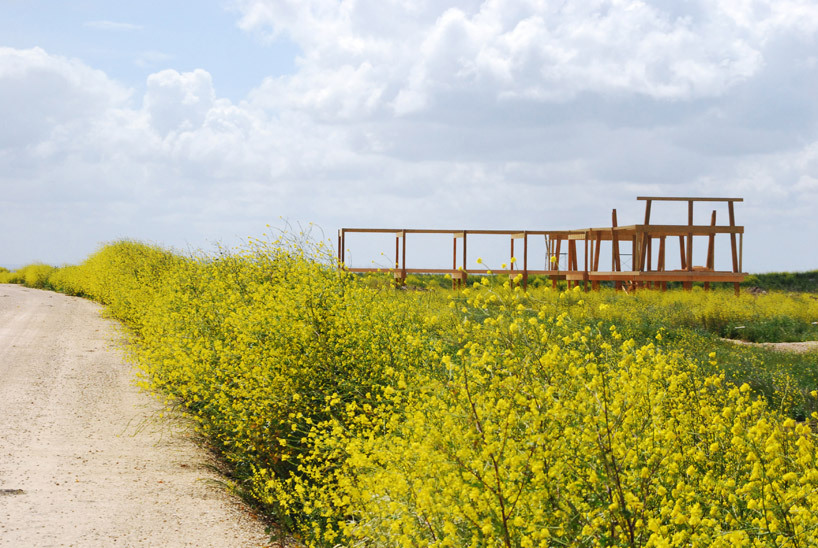 construction of the primary structureimage © filipa miguel ferreira
construction of the primary structureimage © filipa miguel ferreira
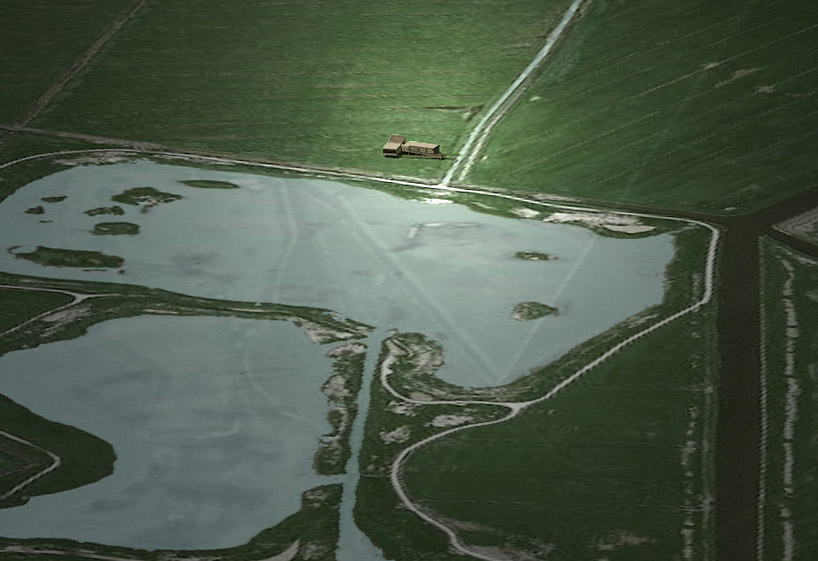 site
site
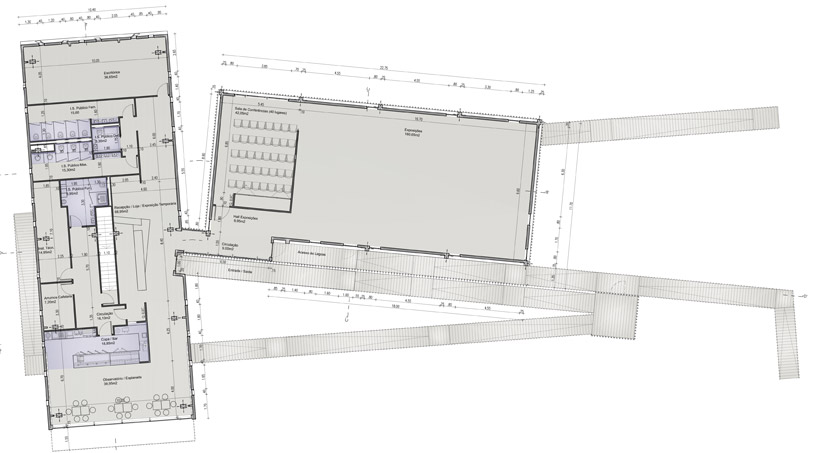 floor plan / level 0
floor plan / level 0
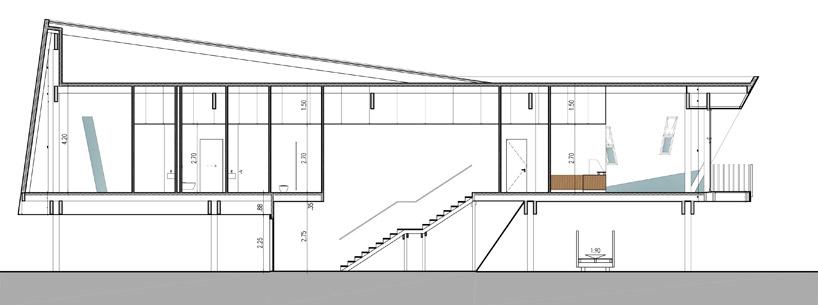 section
section
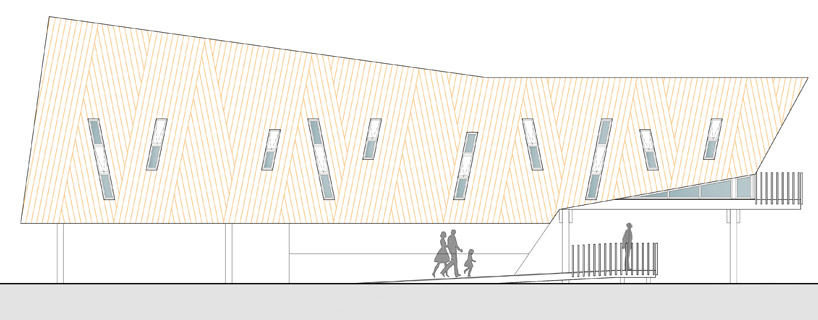 elevation
elevation
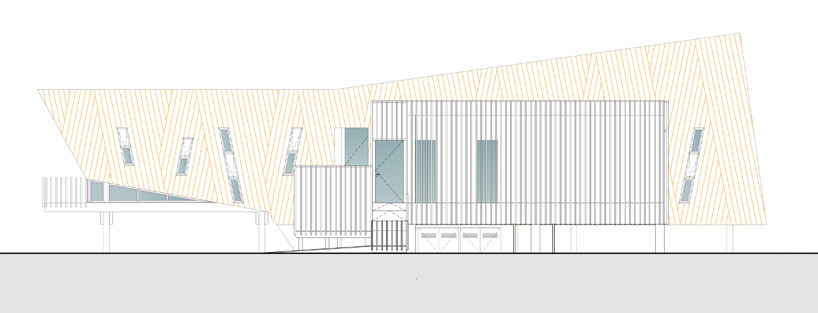 elevation
elevation
 elevation
elevation
 elevation
elevation
project info:
localization: lezírias in vila franca de xira, portugaltotal floor area: 470,00m2exhibition area: 157,40m2design period: 2009 – 2012construction period: 2012.04 – 2012.11
