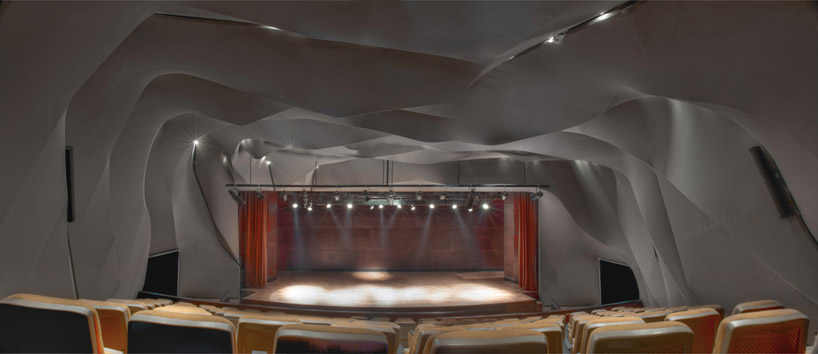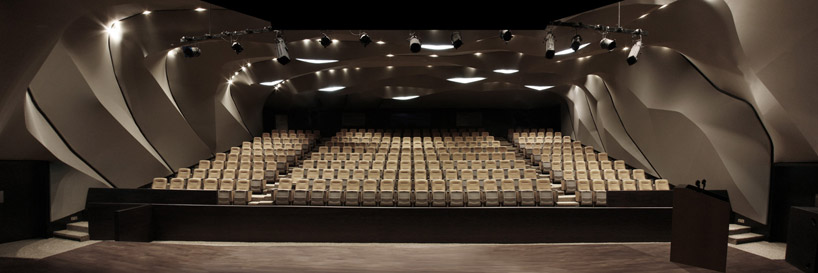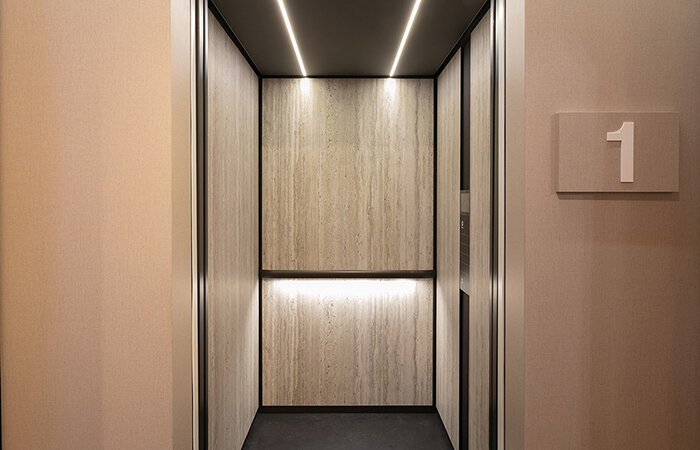KEEP UP WITH OUR DAILY AND WEEKLY NEWSLETTERS
happening now! swiss mobility specialist schindler introduces its 2025 innovation, the schindler X8 elevator, bringing the company’s revolutionary design directly to cities like milan and basel.
'what if one of the building industry’s most hazardous materials could become one of its most promising?’
connections: +670
with the legendary architect's passing, we are revisiting the buildings that redefined what architecture could look and feel like.
connections: +210
the founders of amateur architecture studio have been appointed curators of the 20th international architecture exhibition, opening may 8th, 2027.
connections: 12
the project sits like a ring placed over the terrain, with its funnel-like roof forming a shaded perimeter walkway and an introverted core.

 interior image © torsten seidel
interior image © torsten seidel lights concealed in the valleys of the dune-like forms image © torsten seidel
lights concealed in the valleys of the dune-like forms image © torsten seidel a dessert landscape is created on the ceiling image © torsten seidel
a dessert landscape is created on the ceiling image © torsten seidel image © torsten seidel
image © torsten seidel lights at the peaks of the volumes illuminate the stage and provide ambient lighting image © torsten seidel
lights at the peaks of the volumes illuminate the stage and provide ambient lighting image © torsten seidel view to the stage image © torsten seidel
view to the stage image © torsten seidel 300 seats face the stage image © torsten seidel
300 seats face the stage image © torsten seidel image © torsten seidel
image © torsten seidel image © torsten seidel
image © torsten seidel image © torsten seidel
image © torsten seidel a dramatic dessert effect is created on the ceiling images © torsten seidel
a dramatic dessert effect is created on the ceiling images © torsten seidel image © torsten seidel
image © torsten seidel image © torsten seidel
image © torsten seidel lobby image © torsten seidel
lobby image © torsten seidel exterior image © torsten seidel
exterior image © torsten seidel floor plan / level 2
floor plan / level 2 floor plan / level 3
floor plan / level 3 reflected ceiling plan
reflected ceiling plan section perspective
section perspective fabric and aluminum substructure construction
fabric and aluminum substructure construction



