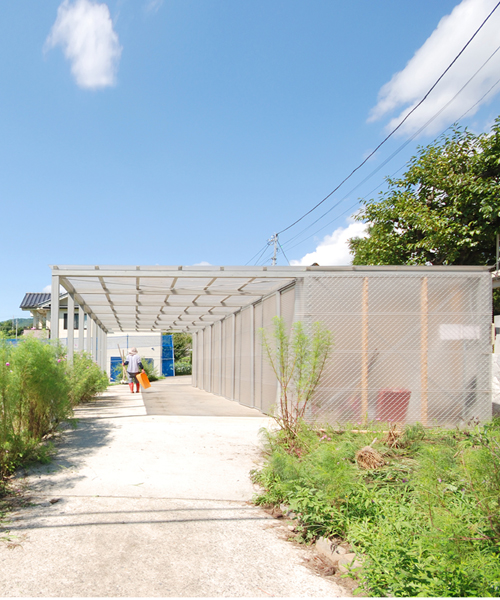situated on the mountain valley of the yamanashi prefecture in japan, the vegi-garden studio by tokyo-based maeshima architects serves as both a storage space and multi-use workshop for the local community. the structure’s large roof overhangs on the southern façade, creating a space that links the garden, the main residence, and the locals.
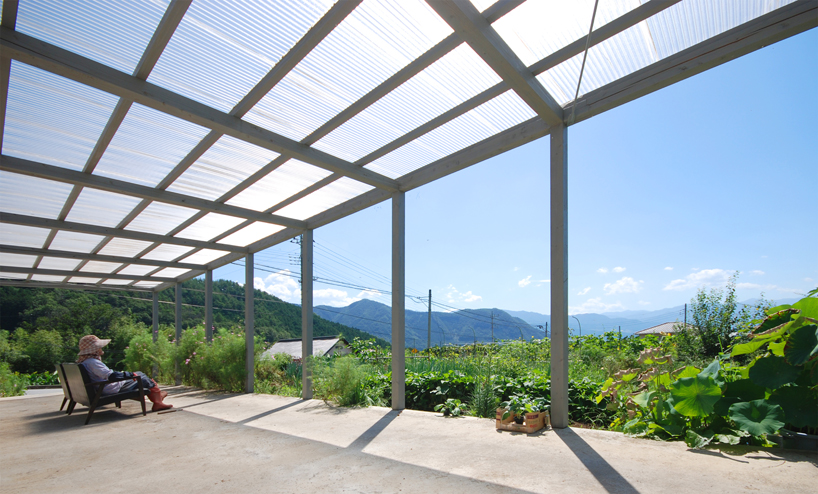
pleasant sunlight pours through the eave during the day
the most important layer to maeshima architect‘s project is its openness to the community. by doing so, a deeper relationship can be established between the natural landscape and the people. therefore, the building itself is composed of a number of columns and beams structured in a very simple way to provide clear visuals and accessibility. these structural supports are even covered with polycarbonate sheets which offers a faintly lighter color tone to the building itself at night, as if it were a japanese lantern. furthermore, the wire mesh fence of the inner wall helps the function of the storage, which they can hang apparatus on.
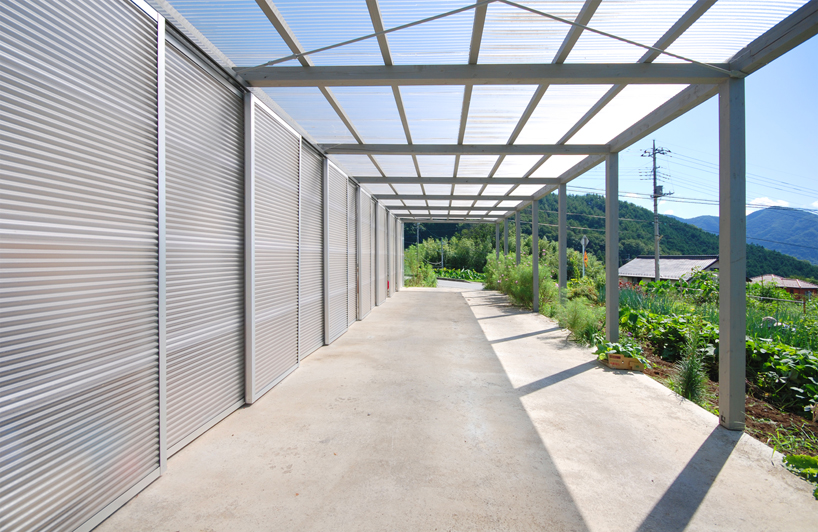
rhythm in the eave spacing and doors
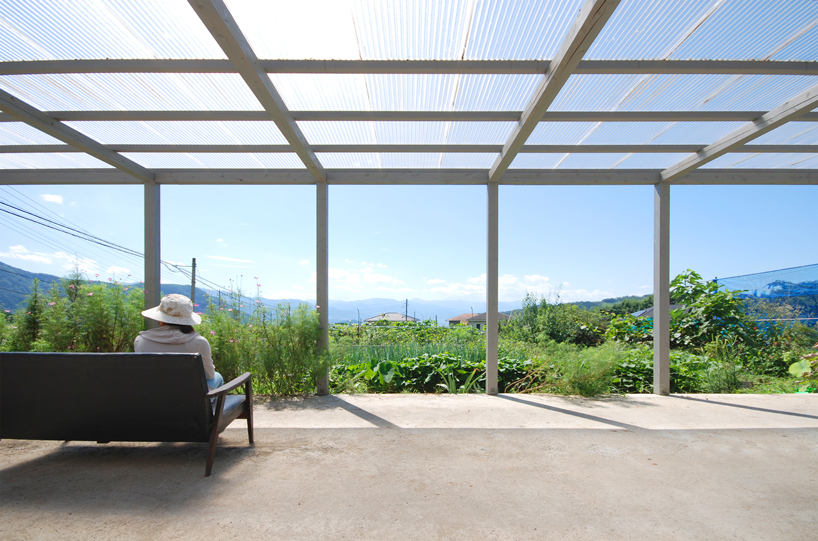
locals are treated with a charming natural scenery when resting
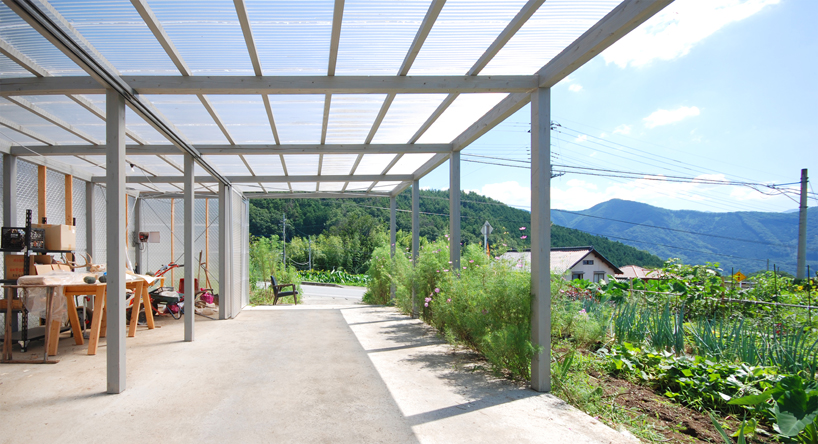
storage, activity space below the eave, and vegetable garden become connected when doors are open
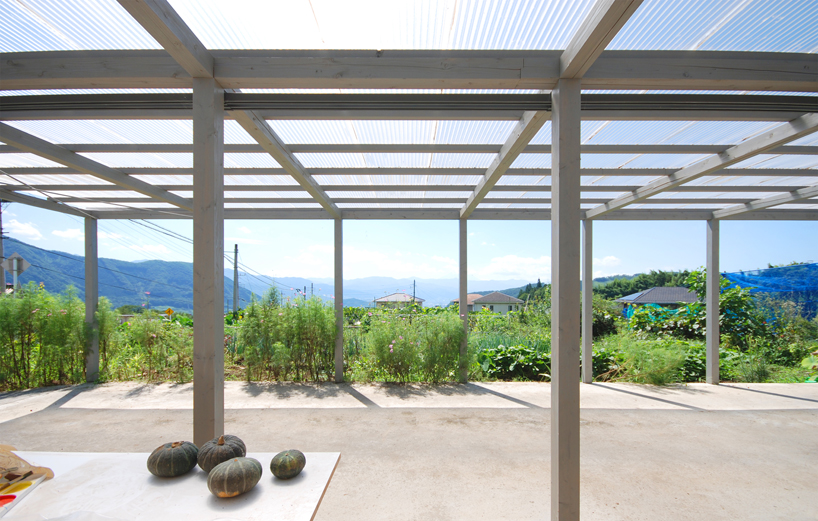
view towards the south
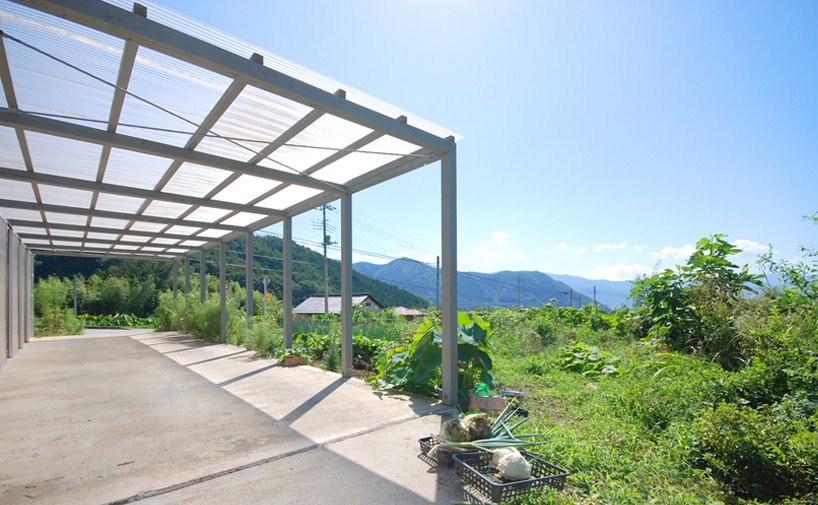
simple materials and geometries allow for easy access and multi-use
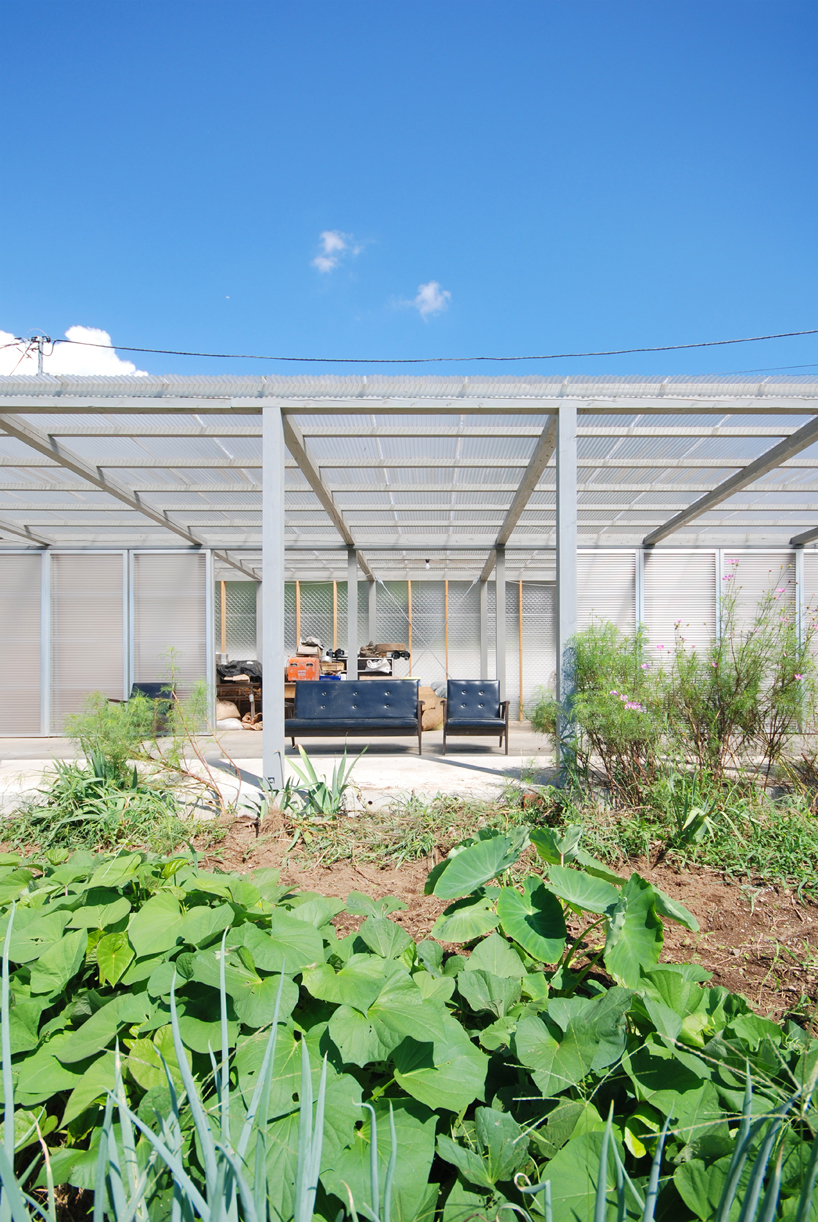
front elevation
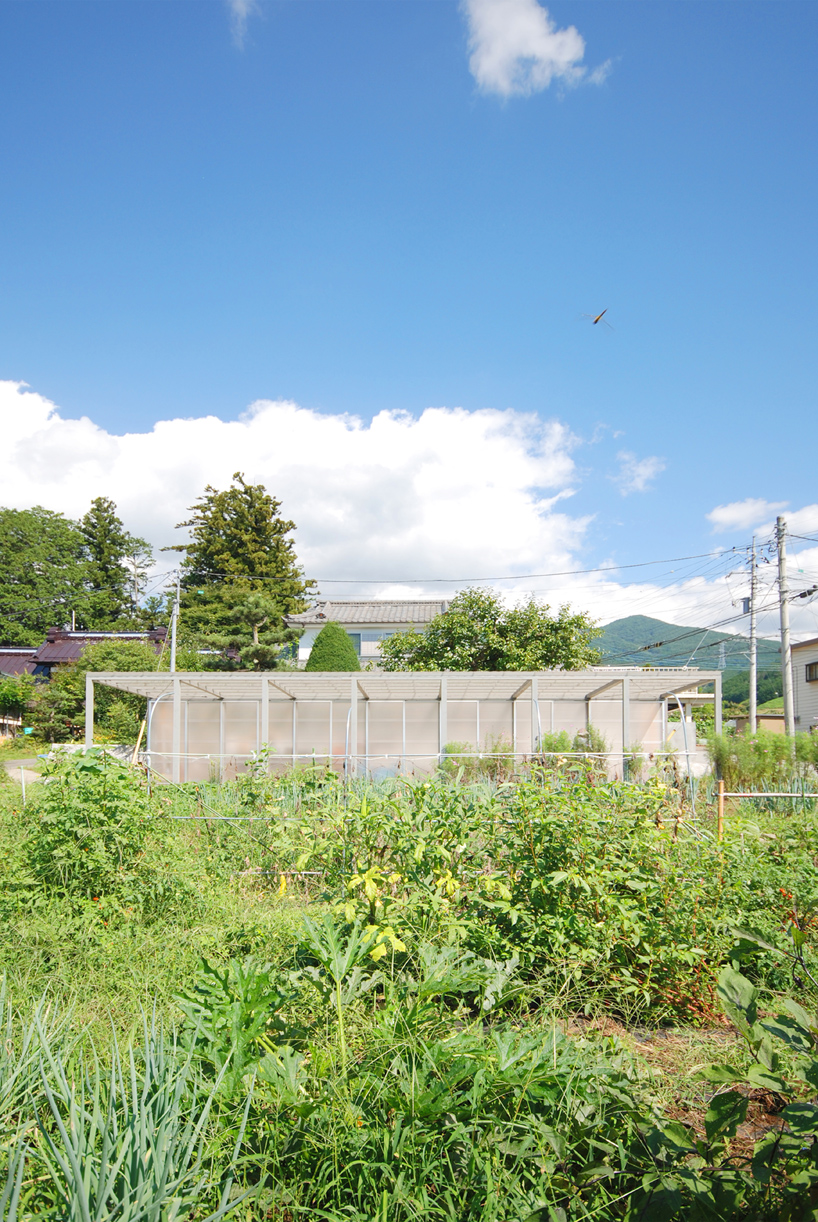
view from the vegetable garden
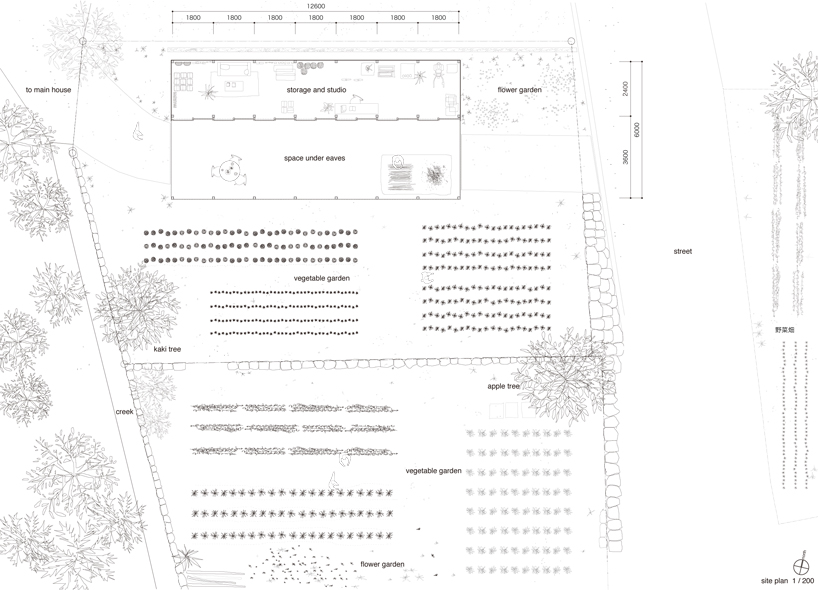
plan

section showing the terraced land

section of the columns and beams
designboom has received this project from our ‘DIY submissions‘ feature, where we welcome our readers to submit their own work for publication. see more project submissions from our readers here.
edited by: lea zeitoun | designboom
