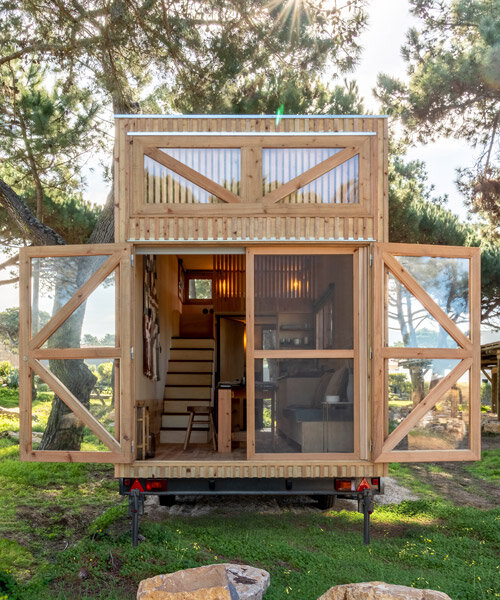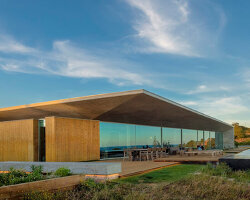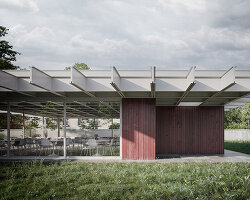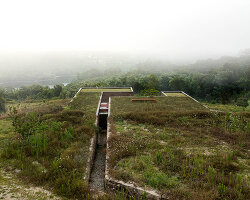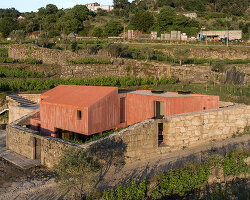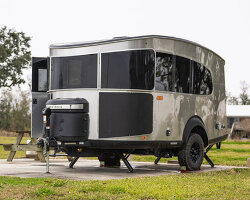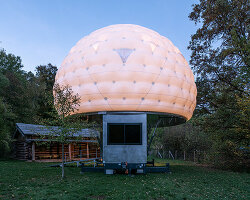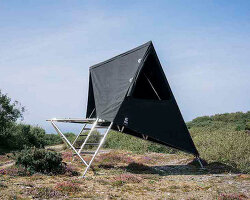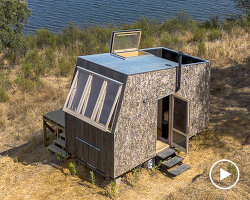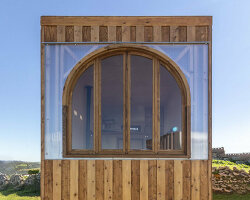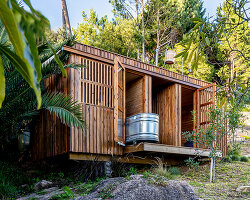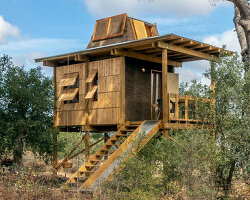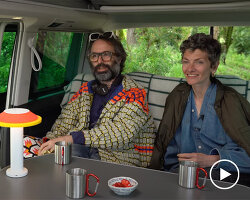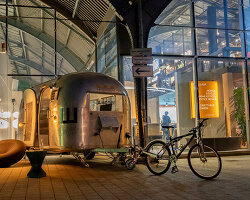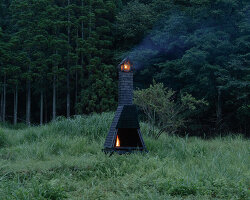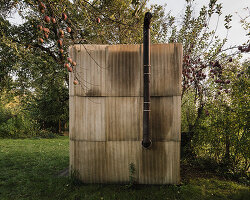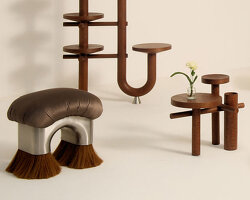the tiny mobile adraga house
architecture and woodworking studio madeiguincho realizes this ‘adraga house’ as part of a larger series of ‘tiny houses on wheels’ across portugal. this compact timber dwelling was created for a retired couple who envisioned a more relaxed disconnection with the fast world around. the purpose for this project was to introduce a fully self-sustainable mobile unit with solar power, rainwater collection for shower and kitchen re-use and a dry toilet that closes the waste loop allowing the compost to be used in the garden beds.
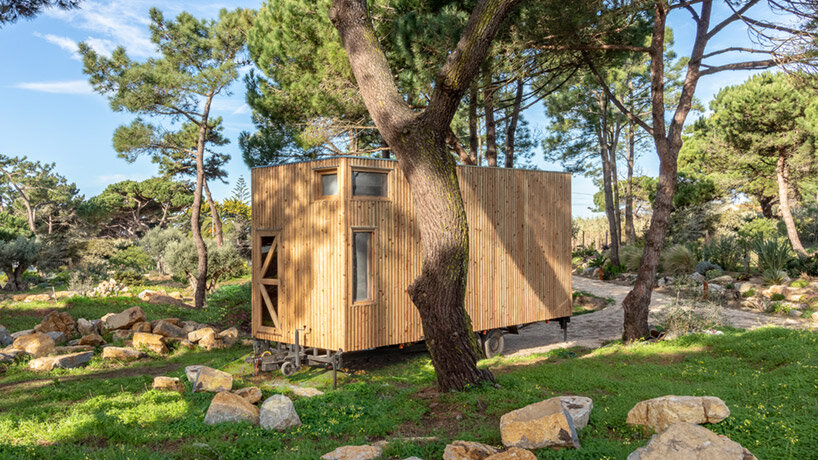 images by joão carranca | @jrcarranca_photography
images by joão carranca | @jrcarranca_photography
madeiguincho’s lofty interiors
while the adraga house on wheels is indeed designed to exist anywhere, the team at madeiguincho (see more here) instilled a strong connection with its gardens. the studio founder gonçalo marrote notes that the garden beds are provided with the house and require simple assembly that integrate space for outdoor food-composting and cultivation. all the furniture and stairs in this house are designed to maximize the use of space and allow storage for a multitude of items with different sizes. even though it is small, the house fits a king size bed atop a small flight of stairs and a sofa bed below, allowing four people to sleep and live comfortably.
inside the adraga house, madeiguincho includes a refrigerator, a cooking stove, and a handmade portuguese-stone sink. with its lofty, double-height living area, the interiors suggest that the tiny house is much bigger than it appears.
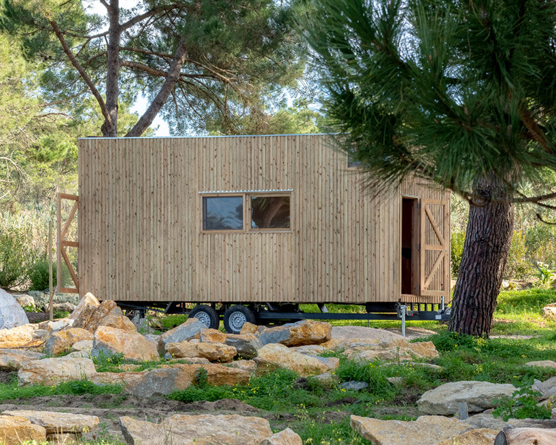
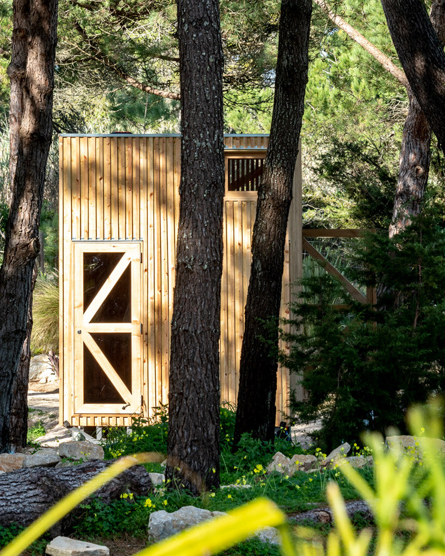
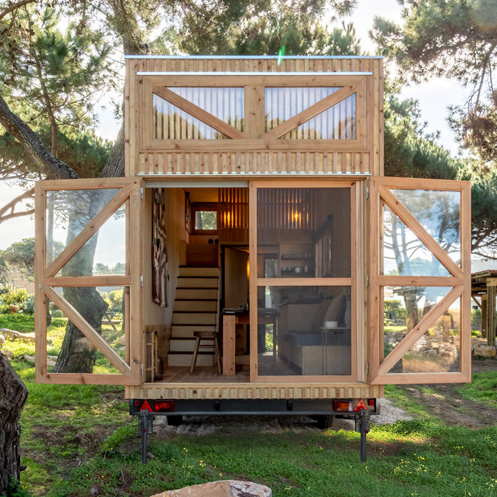
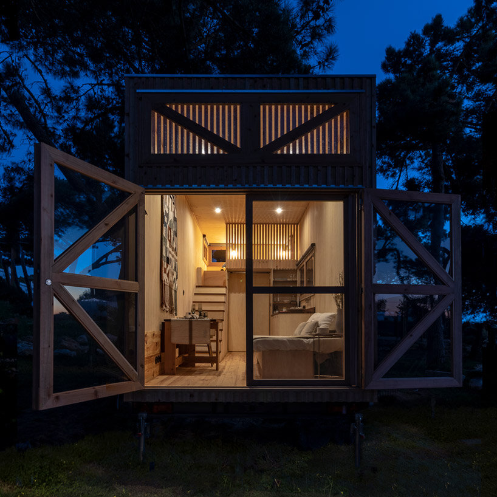
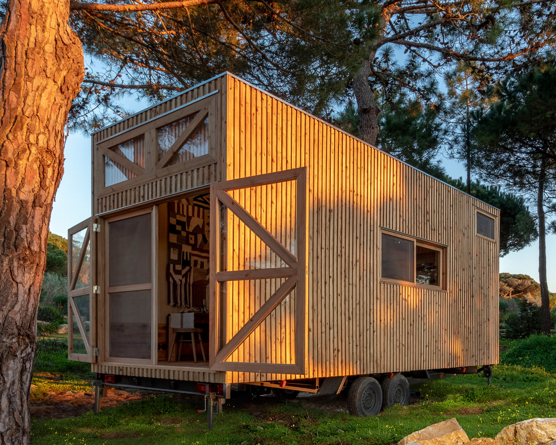
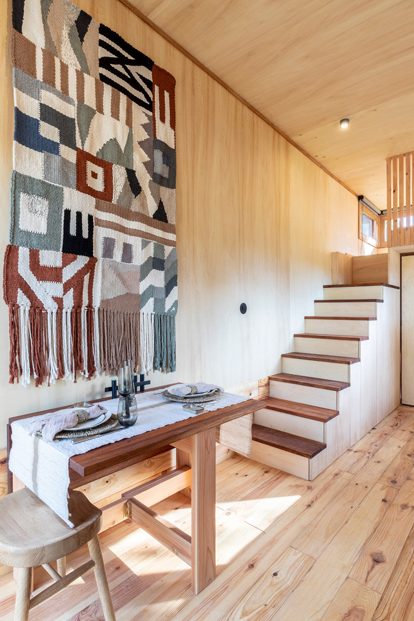
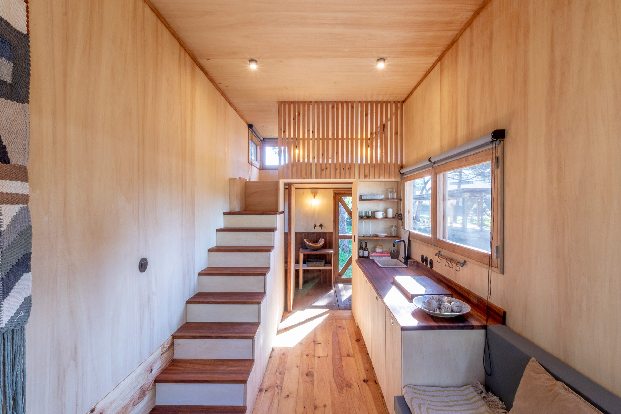
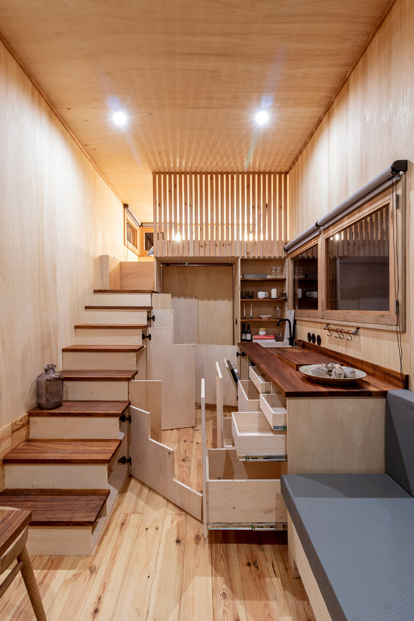
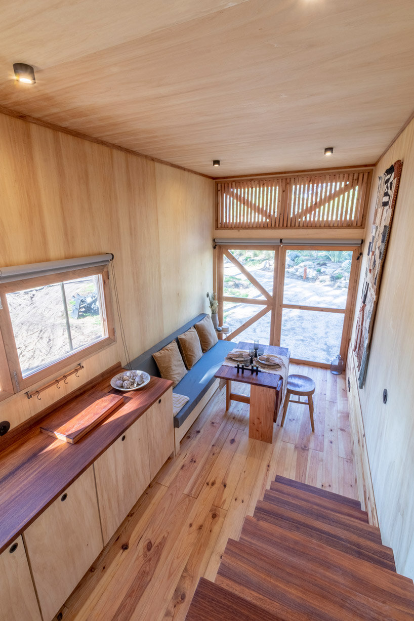
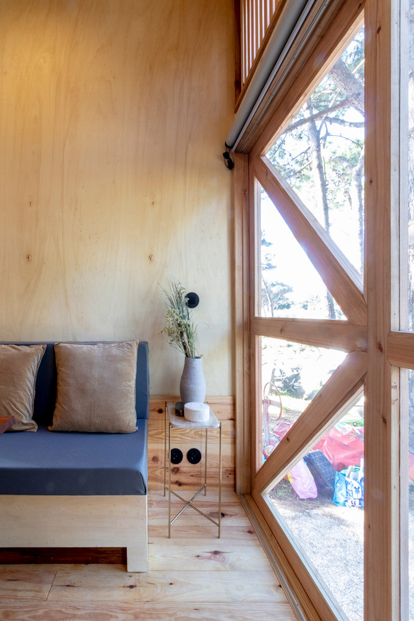
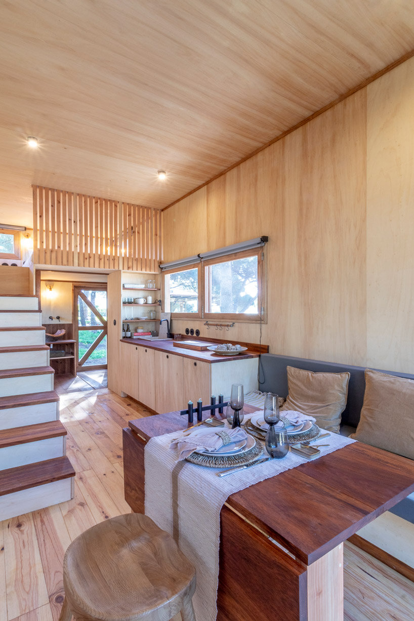
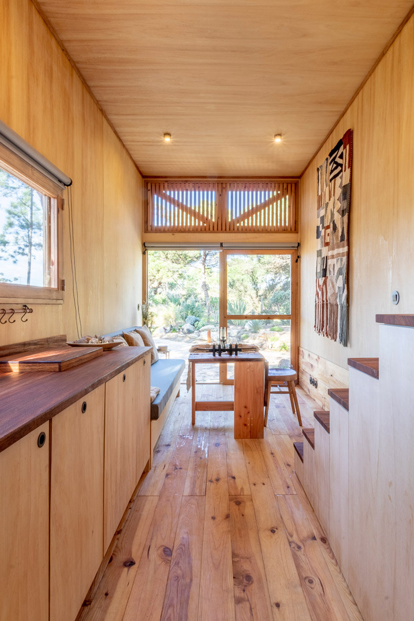
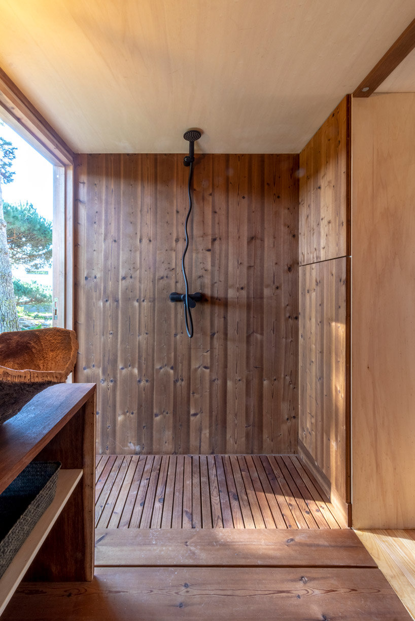

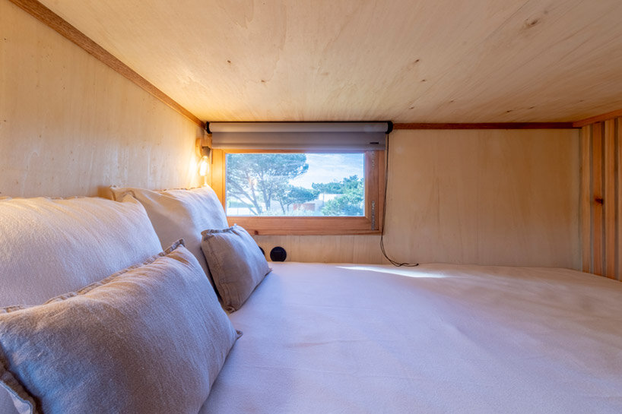
project info:
project title: adraga house (tiny house on wheels)
architecture: madeiguincho | @madeiguincho_atelier
interior styling: cosy interior design | @cosy_interior_design
photography: joão carranca | @jrcarranca_photography
