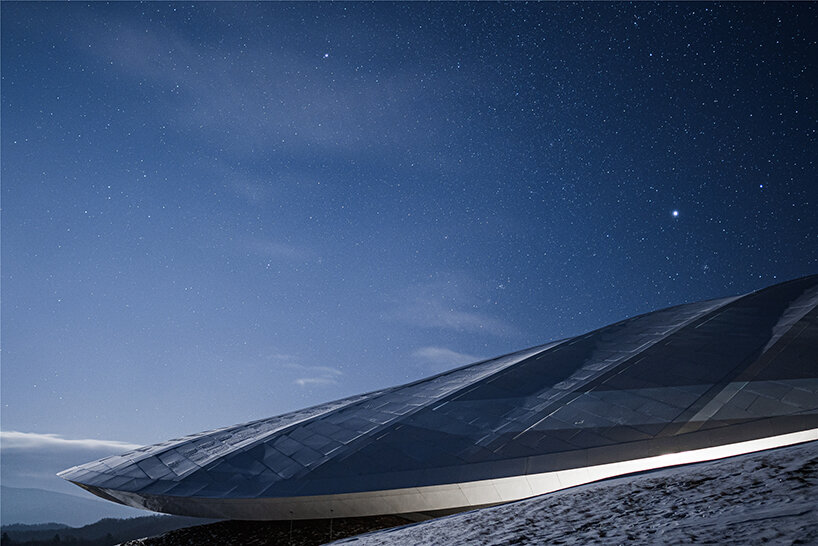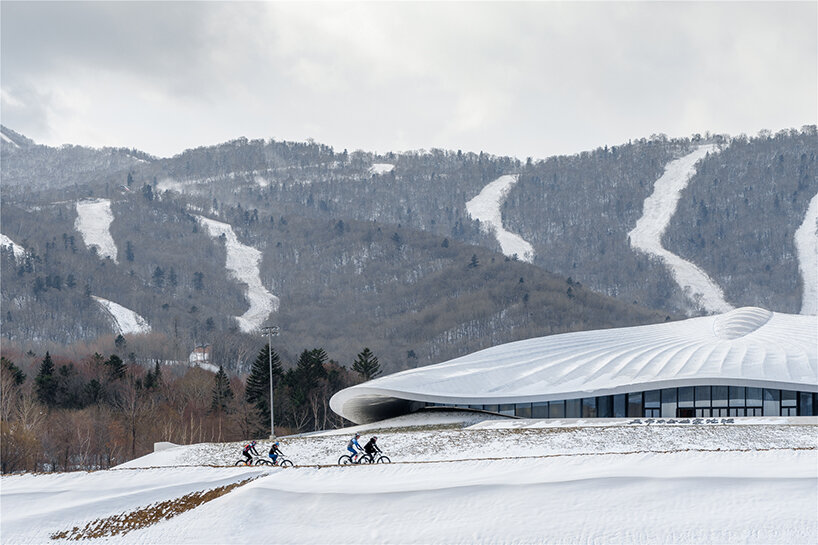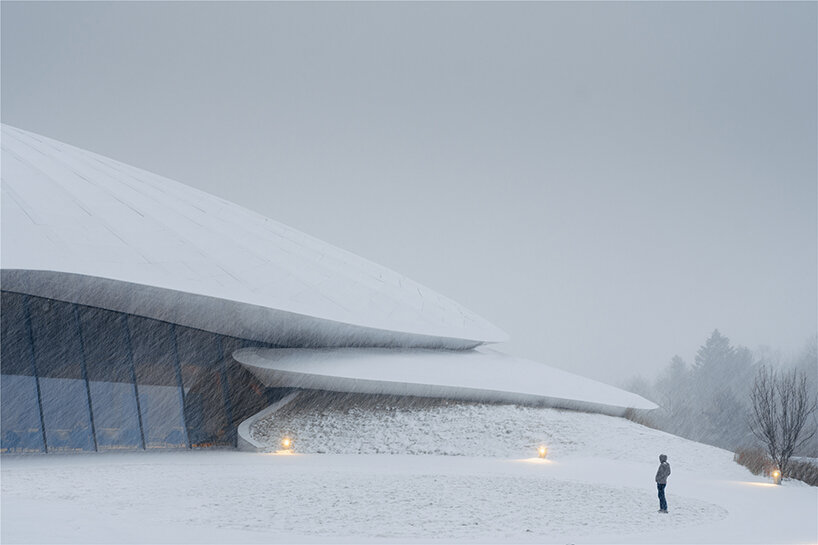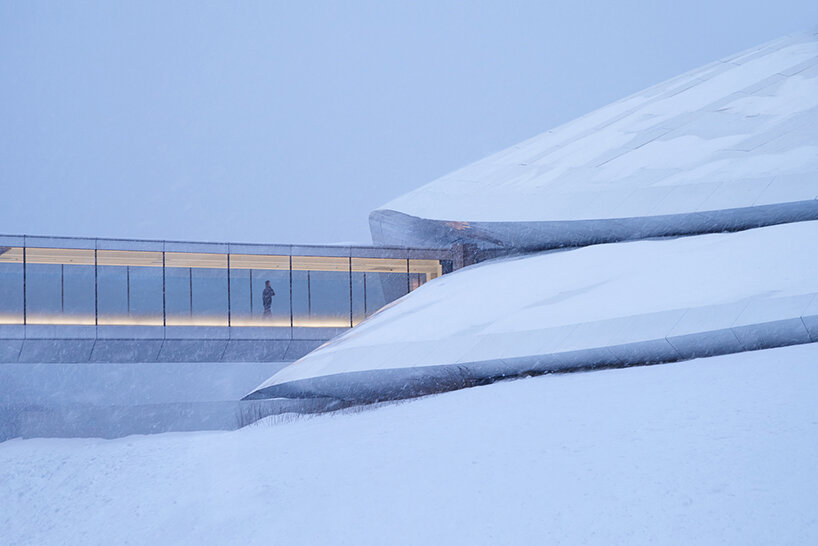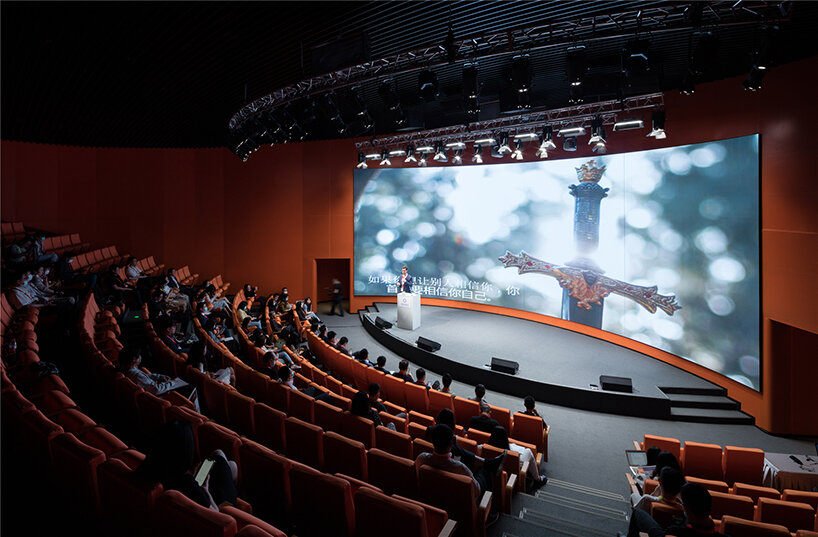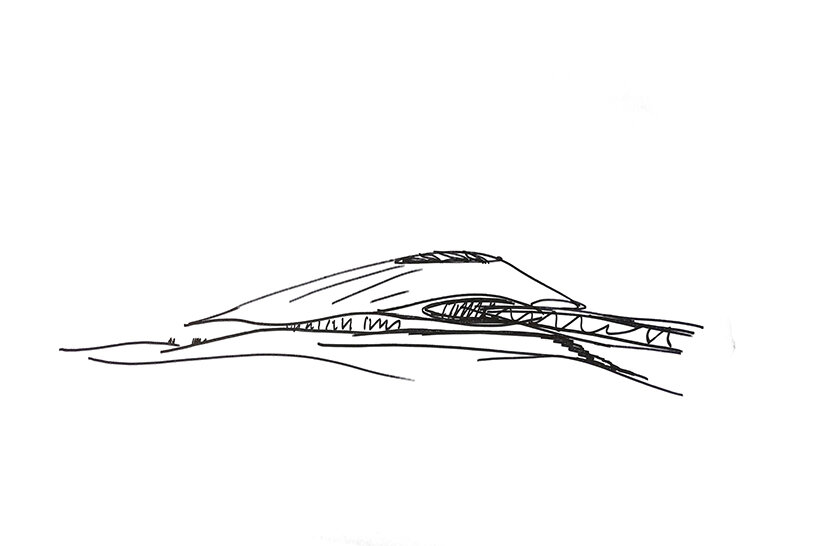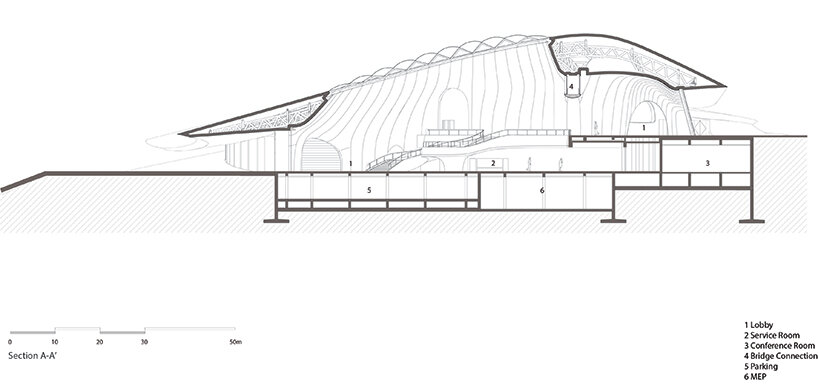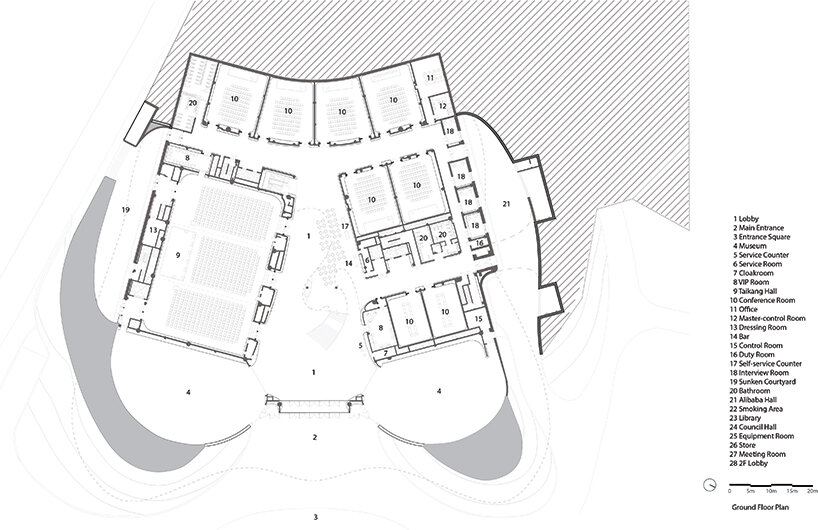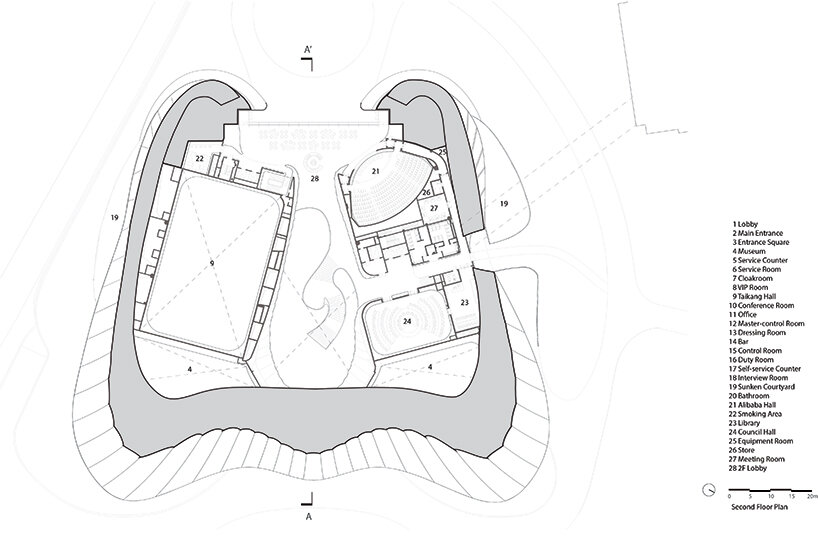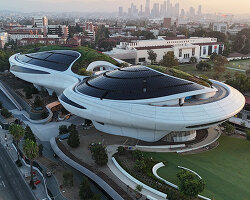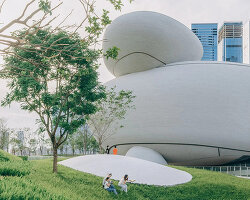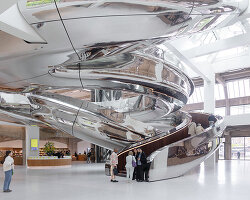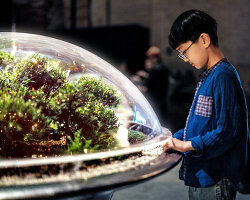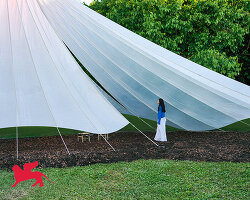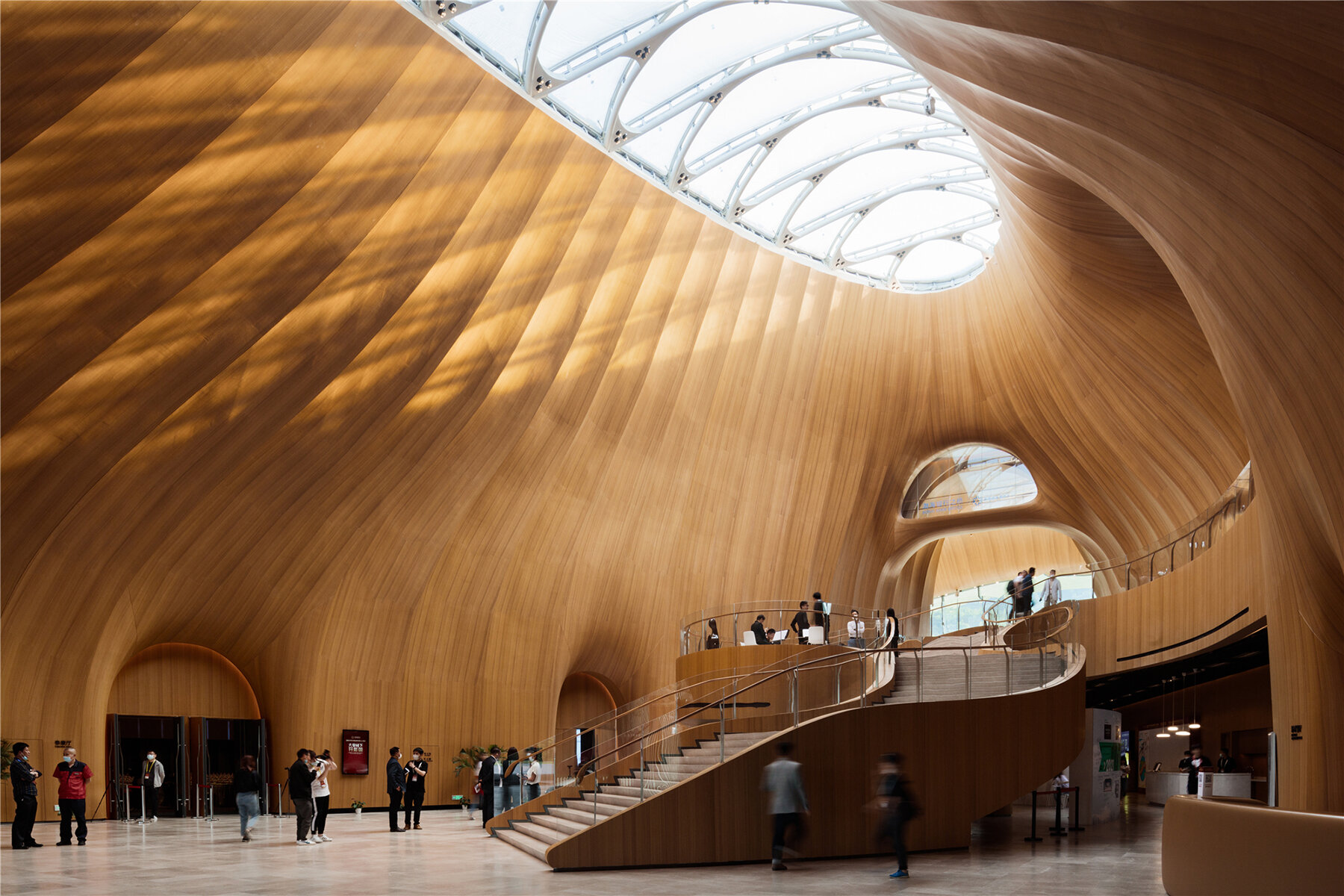
warm, timber interiors create a welcoming oasis from the icy surroundings
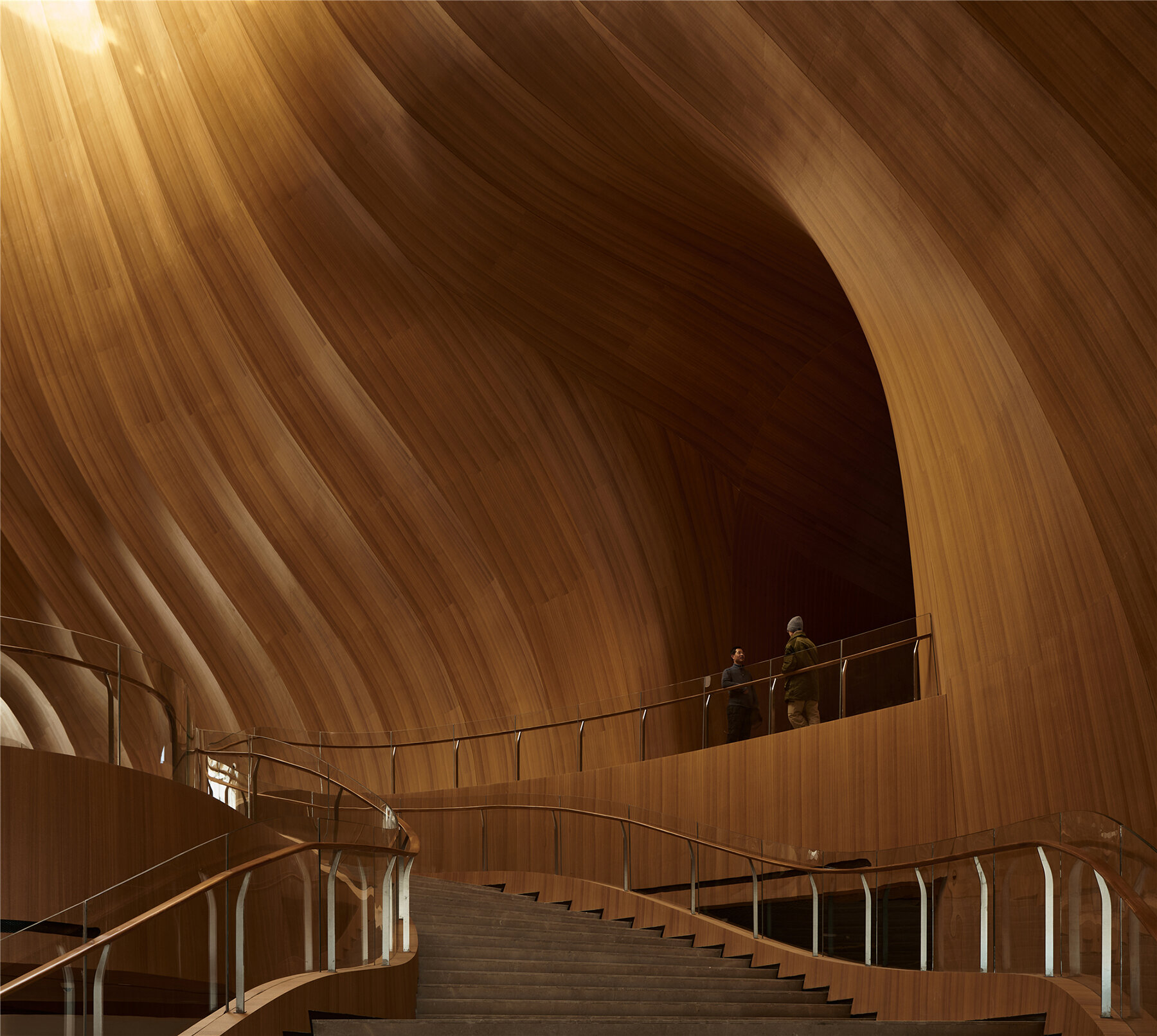
the undulating interiors continue the softness of the project’s signature rooftop
KEEP UP WITH OUR DAILY AND WEEKLY NEWSLETTERS
happening now! thomas haarmann expands the curatio space at maison&objet 2026, presenting a unique showcase of collectible design.
watch a new film capturing a portrait of the studio through photographs, drawings, and present day life inside barcelona's former cement factory.
designboom visits les caryatides in guyancourt to explore the iconic building in person and unveil its beauty and peculiarities.
the legendary architect and co-founder of archigram speaks with designboom at mugak/2025 on utopia, drawing, and the lasting impact of his visionary works.
connections: +330
a continuation of the existing rock formations, the hotel is articulated as a series of stepped horizontal planes, courtyards, and gardens.
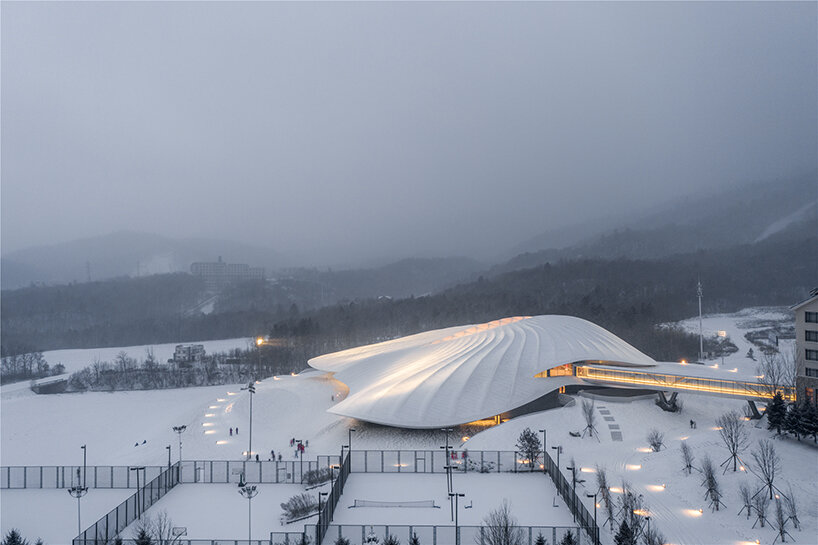 images courtesy of MAD architects |
images courtesy of MAD architects | 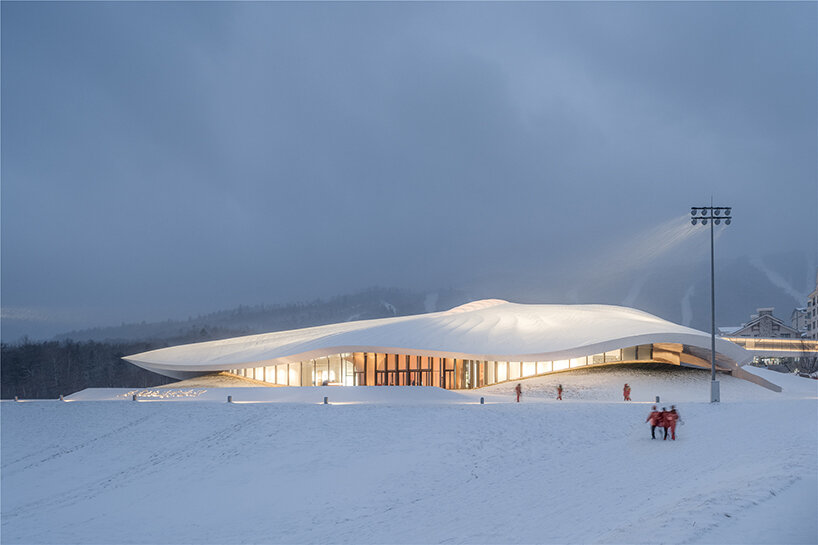
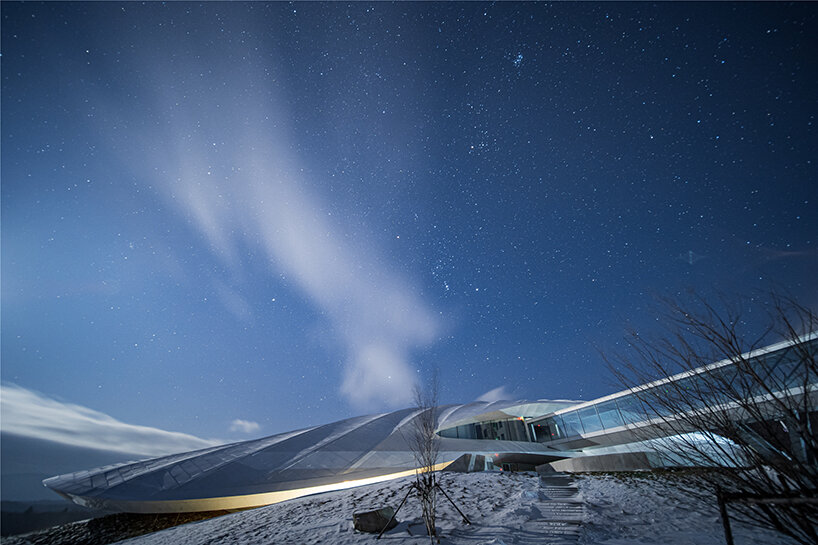
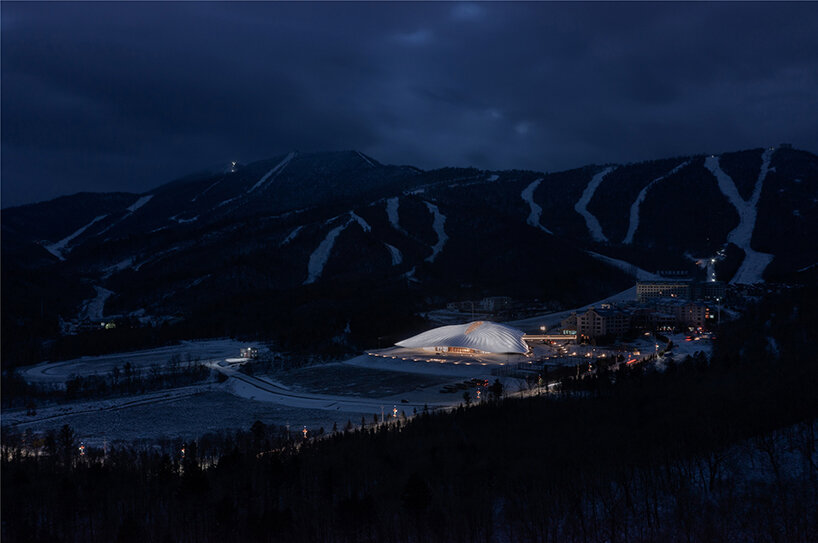
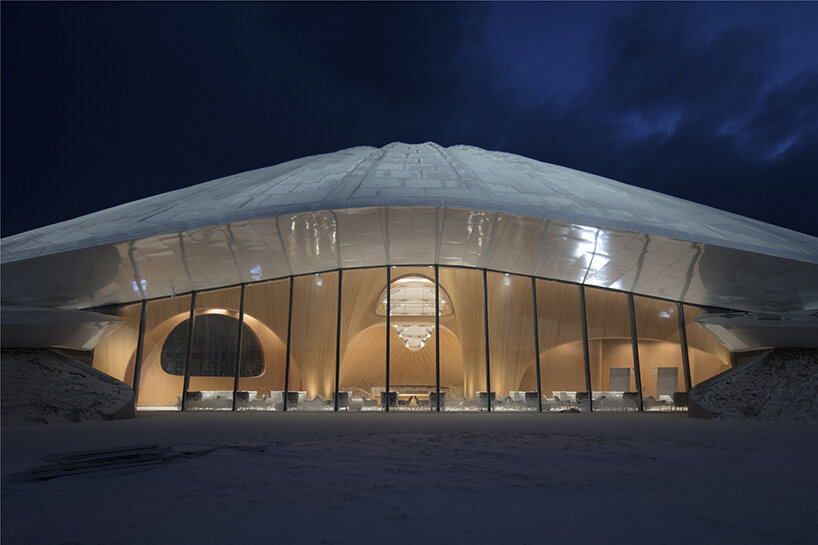 the cantilevering roof provides shelter from the snow and winds
the cantilevering roof provides shelter from the snow and winds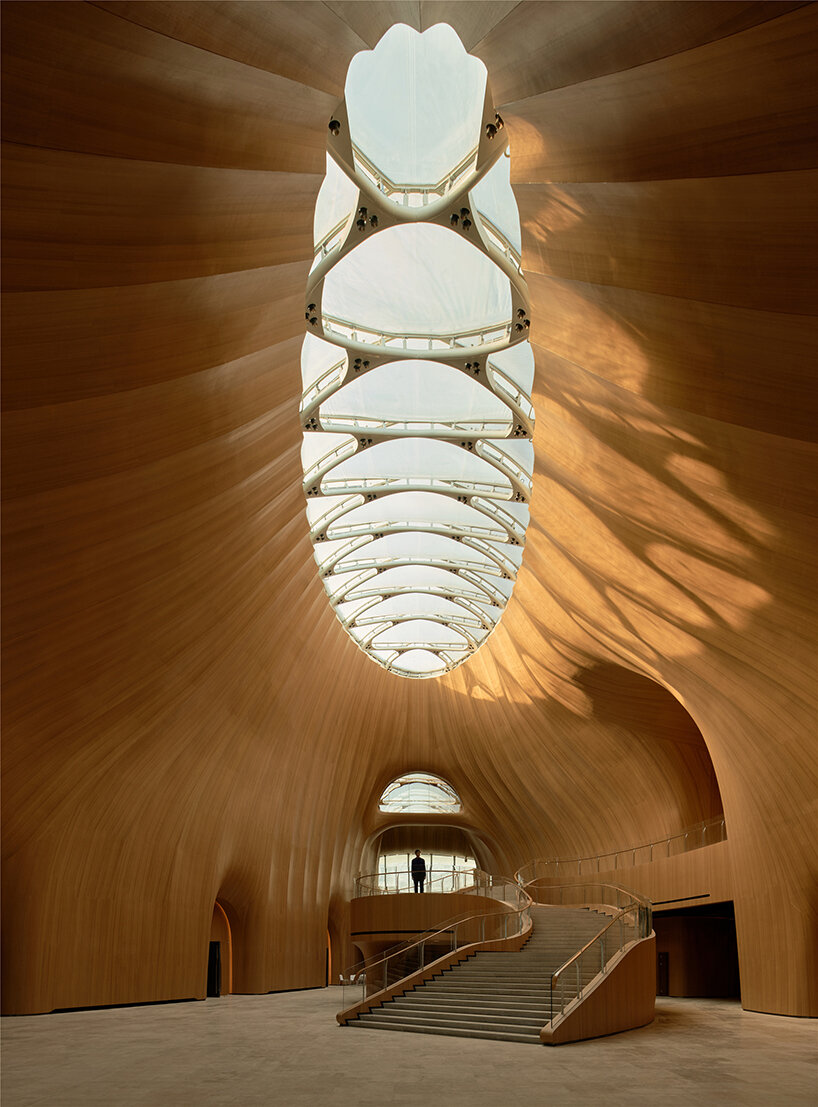 a skylight overhead floods the space with natural sunlight
a skylight overhead floods the space with natural sunlight