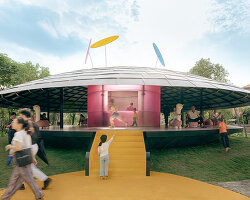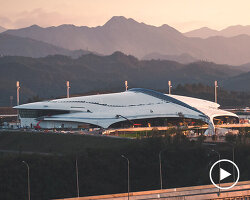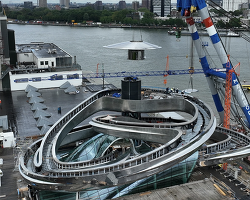ma yansong / MAD architects: shan shui city at designboom conversationall images © MAD architects
for the second consecutive year designboom hosted an architectural conversation during the 2012 beijing design week entitled ‘future cities’ held at UCCA (ullens center for contemporary art) in beijing, china. the speakers for the event included ma yansong (MAD architects), birgit lohmann (designboom), minsuk cho (mass studies), wang hui (urbanus) and ole bouman (NAi).
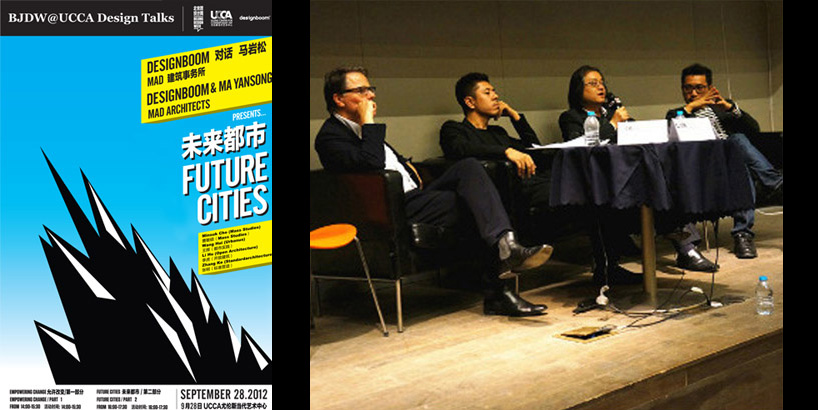 designboom conversation in beijing 2012
designboom conversation in beijing 2012
ma yansong’s lecture explored the notion of urbanism and preservation posing the question: what will the city of the future look like?
from his presentation we picked MAD’s projects that investigate on artificial nature, not in terms of a conflicting idea but with the aim of combining ‘nature’ and high-density structures.
the ‘shan-shui city’ (the city of mountains and water) is one of MAD’s latest projects which will be build in guiyang. it came from a concept which dates back to ancient times of the mountain-water worship, followed by wu zixu’s idea (5th century BC) of locating cities by observing the earth and examining the water, and the emperors’ locating cities on the strategic place of the surrounding natural environment for defense. china has made tremendous achievements on urban construction since the opening reform policy in the 1980s, accompanied with the rapid growth of both the quantity and the size of cities are a series of problems, such as the destruction of historic sites and deterioration of natural environment. a contemporary research on chinese urban planning (initiated in 1987 by wu liangyong) re-introduces the theoretical foundation of ‘human settlement sciences’ — the chinese rocket scientist qian xuesen mentioned ‘shan-shui city’ and wrote a letter to wu liangyong proposing of establishing the concept of shan-shui city by integrating the shan-shui poems, traditional chinese gardens and landscape paintings (qian xuesen’ s ‘theory on urbanology and shan-shui city, 1996).
shan-shui city is one of the unique spatial planning concepts in the china’s history, with implications on urban sustainability. it combines the urban construction and the natural environment which is mainly composed of the mountains (shan) and the water (shui). the tight integration of architecture-landscape-city is the core of the traditional chinese city design theory and methodology (if there is any…).
ma yansong presents his ‘shan-shui city’ (the city of mountains and water) concept at designboom’s architectural conversationvideo © designboom
this ‘spiritual nature of chineseness’ reflects the appreciation of nature, not as a romantic, environmental or anthropomorphic device, but as a symbolic abstraction of reality — the instinctive properties of place and nature.
’emotion in architecture is fundamentally important. how do you touch people’s minds?’, MAD is in tune with the chinese tradition reflected in huang tingjian’s poem on the pavilion of rustling pine trees — architecture is not important, the pine trees are not important, but the emotional serenity engendered by both is what’s important.’ ma yansong
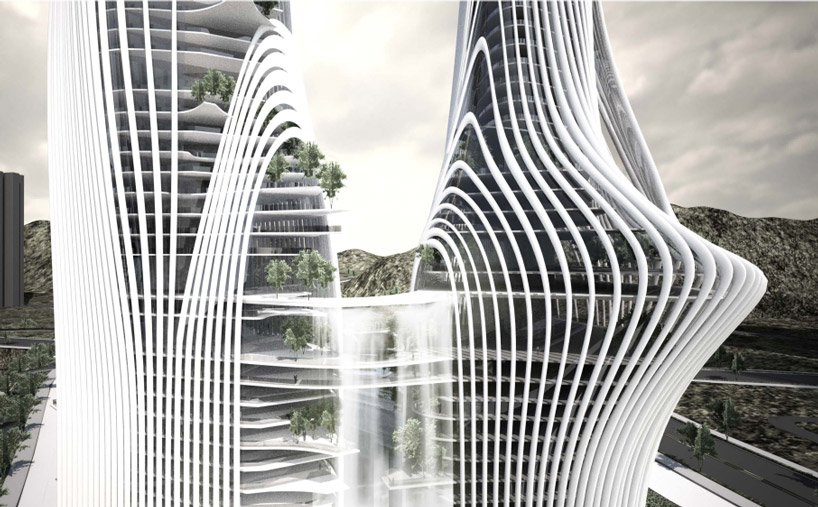 water fall incorporated into the architectural design
water fall incorporated into the architectural design
‘this is one of our latest projects; located in guiyang. it again has mountains, water, though artificially made, but giving people a feeling of a layered environment. it is a new town, a new CBD, with new high-rises, even new twin towers, for the client likes the twin towers in kuala lumpur, so he has to have it.
we think this kind of CBD has nothing to do with humanity, it has no public space for people, without bridges, platforms or waters, without spaces people can see each other and can gather around. my idea is to insert communication spots based on the landscape and weave together these individual parts, architecture and nature in this large-scale mixed-use building. whatever it is, people hesitate to adopt this networking system in the large buildings, they hate large buildings, for they think this kind of buildings are not humane and represent only some authorities, but in terms of sharing, openness and density, the city is the better choice and high-density is unavoidable, it is here that my thinking brings us to this idea of the ‘shan-shui city’.’ – ma yansong
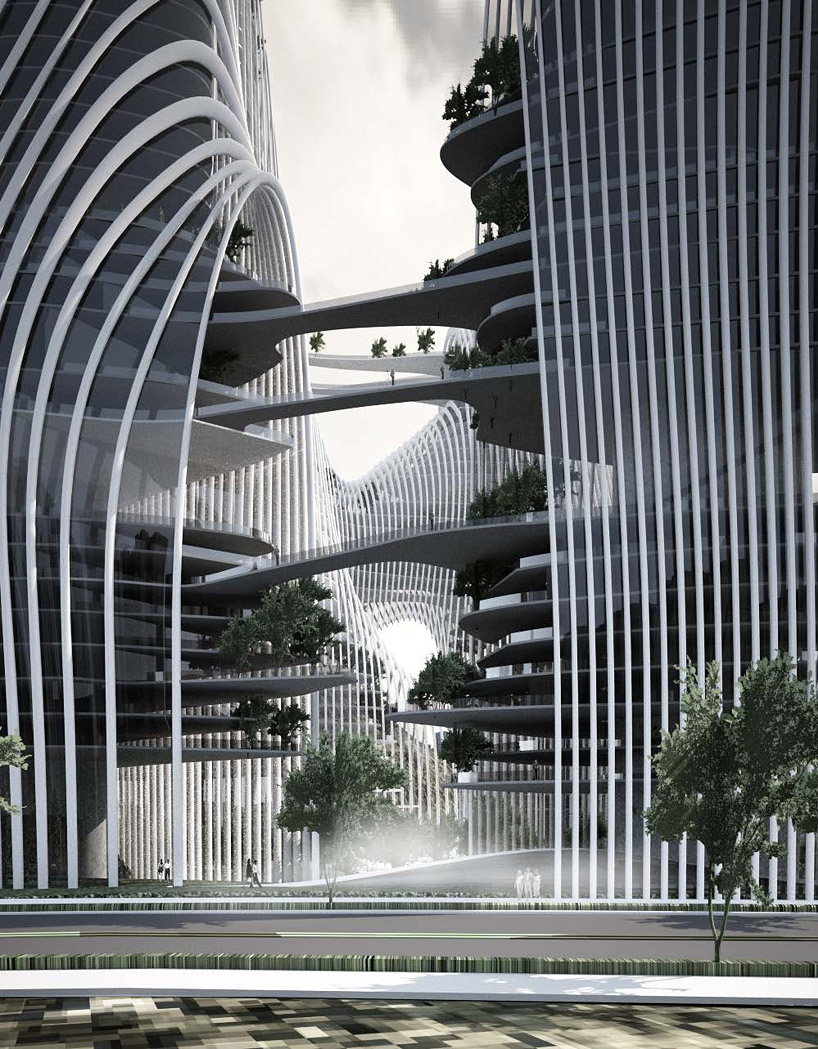 interconnected bridges
interconnected bridges
‘it actually is a concept that developed in the early 1990s when china just started the modernization trend, just started to build those boxed buildings I showed. at that time there was someone pointing out why not restore the old-town spirit, and put on visually traditional elements into the design, as a reaction to that the original idea of ‘shan-shui city’ came from dr. qian xuesen (a famous chinese scientist from the last century) which aroused discussions among the architecture field. the idea is simple actually; it is asking will our city be just like this, like boxes spreading all over? will they be another chicago? of course he suggested to learn from cities like hangzhou and beijing. so I think in the future if nature and human can, on a spiritual level, go hand in hand…
beijing is beautiful not just because of the trees, she has views, like jingshan, beihai; a garden can be culture asset because it embeds spiritual elements in it. since we can have small-scaled objects involving emotional elements, from a plant to a city, why cannot the larger-scaled? the dense cites? this is the key problem today.’– ma yansong
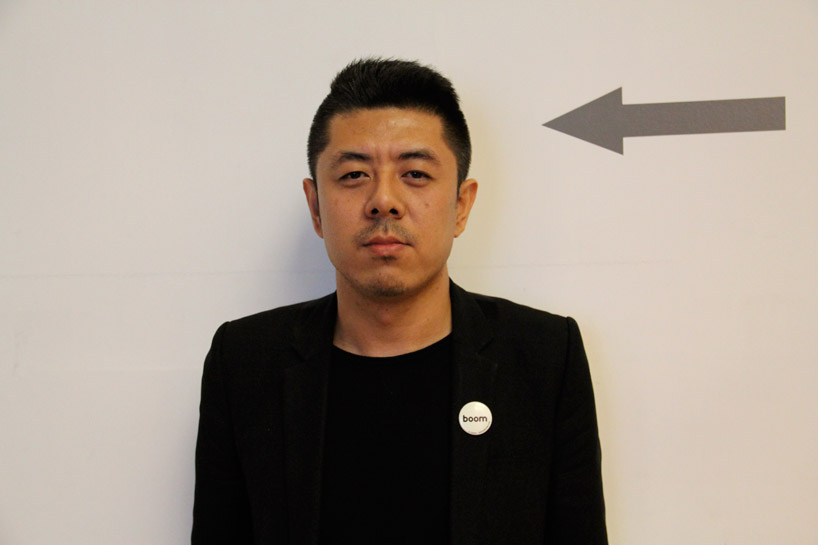 ma yansong of MAD architectsportrait © designboom
ma yansong of MAD architectsportrait © designboom
here is the transcript of ma yansong’s entire presentation at designboom’s conversation in beijing:
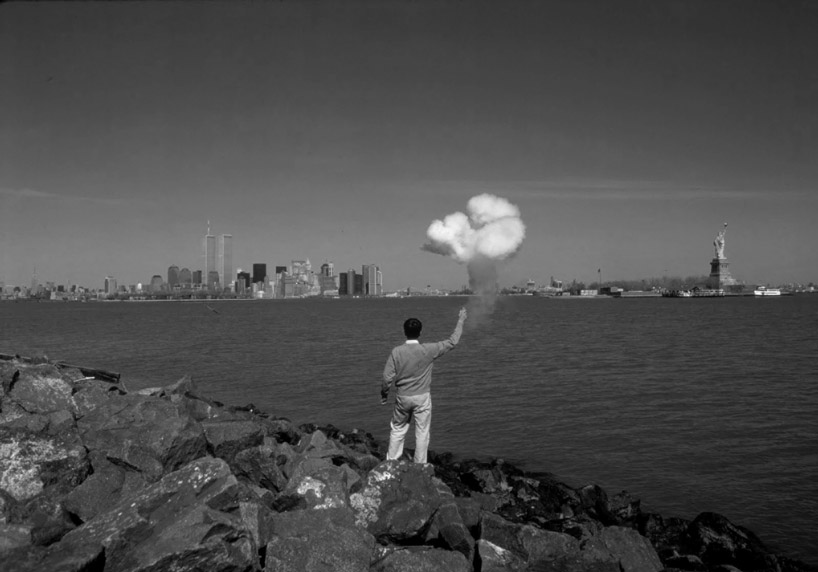 fireworks being lite in front of manhattan, new yorkimage © cai guoqiang, 1996
fireworks being lite in front of manhattan, new yorkimage © cai guoqiang, 1996
the concept I am going to talk about is called ‘shan-shui city’, (the city of mountains and waters) which I will talk about for the first time today.
this image is always in front of my desk, it is done by mr. cai guoqiang in 1996 when the twin towers were still standing, it is a firework show in front of manhattan, through this image, the mighty city’s image is being questioned, that is to say, what will our future city look like? in one of our published works, we are comparing the high-density city with nature, this comparison is very intense, as mr. wang mentioned, we should put the nature into the city, and we are also thinking how to solve the conflicting positions between the two. we are also thinking how to solve the conflicting positions between the two, so we present this ‘the city of mountains and waters’ concept.
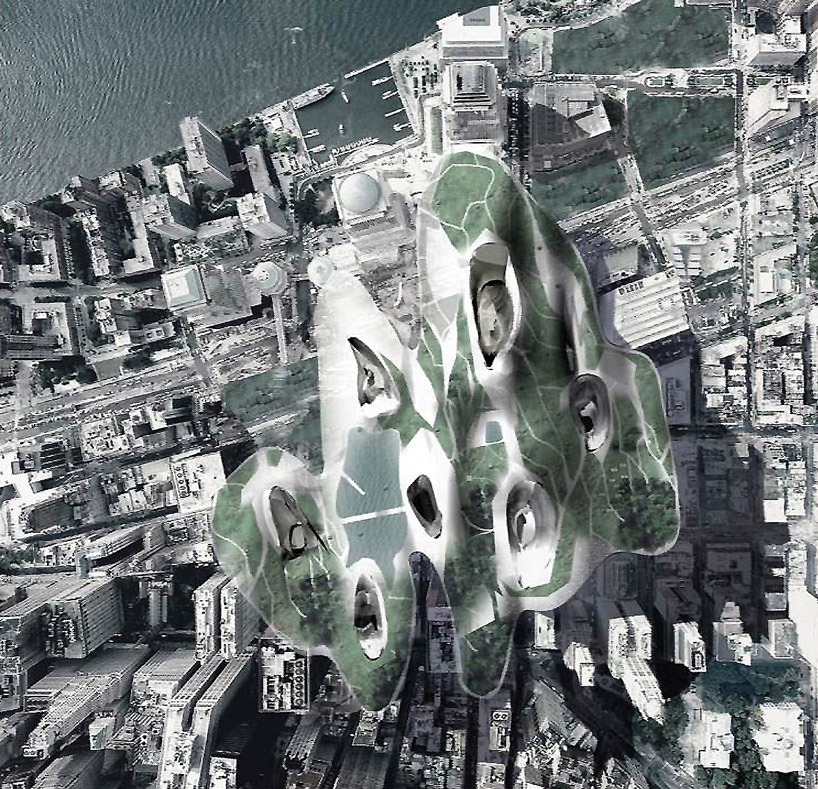 ‘floating park’ by ma yansong, new york, usaimage © MAD architects
‘floating park’ by ma yansong, new york, usaimage © MAD architects
this is my graduation design from 2002. it was when the twin towers fell down, and each student had to present a proposal. my proposal is ‘floating park’, underneath is square land and square towers, what i did is a completely free landscape design. whether it be ‘floating architecture’ or ‘floating city’, it does not matter, since it is not for practical purposes, and I was just a student then, but looking back, it means a lot to me.
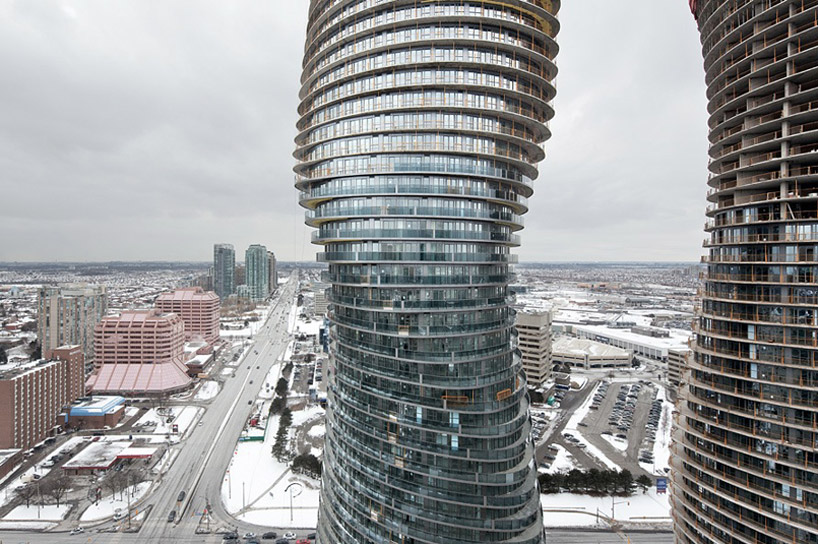 ‘absolute towers’ by MAD architects, mississauga, canadaimage © MAD architects
‘absolute towers’ by MAD architects, mississauga, canadaimage © MAD architects
later I competed in another competition, set also in north america and among similar capital skyscrapers, but we decided to do something natural and soft, each level with balconies. here we are trying to get rid of the monumental image of a normal skyscraper.
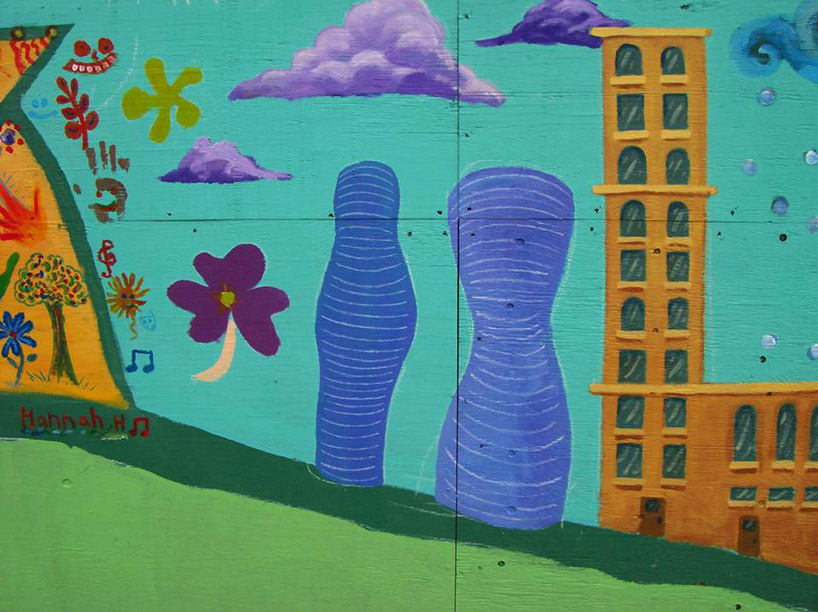 local children’s drawing of the absolute towers
local children’s drawing of the absolute towers
this is the local kids’ drawing, which you can see are very vivid and low-profiled, with two different towers, unlike the usual twin towers with the second only copying the first.
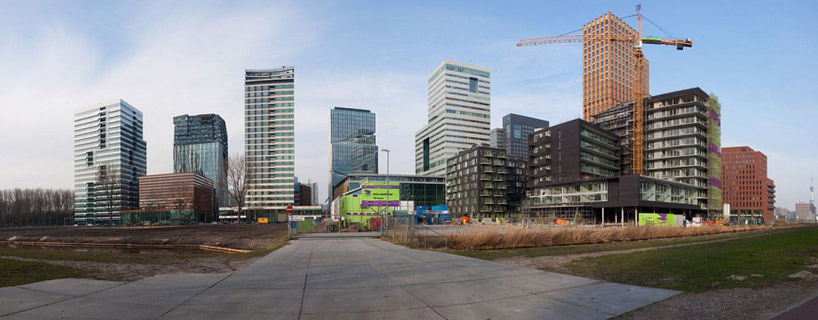 central business district ‘zuidas’ in amsterdam, the netherlands
central business district ‘zuidas’ in amsterdam, the netherlands
since 2011, we are working in amsterdam, europe, like many chinese cities, they are also developing a central business district (CBD). many people think that the CBD is the modern representation of a city, people enjoy the idea of having many high towers, but actually I have been there, the environment is as a matter of fact very cruel, not humane enough, however, the local government respects the architects very much, and each building is designed by famous architects, including toyo ito, SOM, UNstudio, and they even name the building after the architect, for example, there is an toyo ito tower, which shows great respect towards the architect, but those architects do not have any real voice in the city planning, they are strictly restricted by all those data. so in the end, some architects refuse being named.
the design is located at the outskirt of this CBD district, next to the highway. the clients are two sisters who took over their fathers company. they find the normal city masculine with grids and squares which they think belongs to their father’s generation. they now wanted to turn the last generation’s legacy into something different, something natural. since holland has more grids than natural landscapes; we proposed to make a series of mountains.
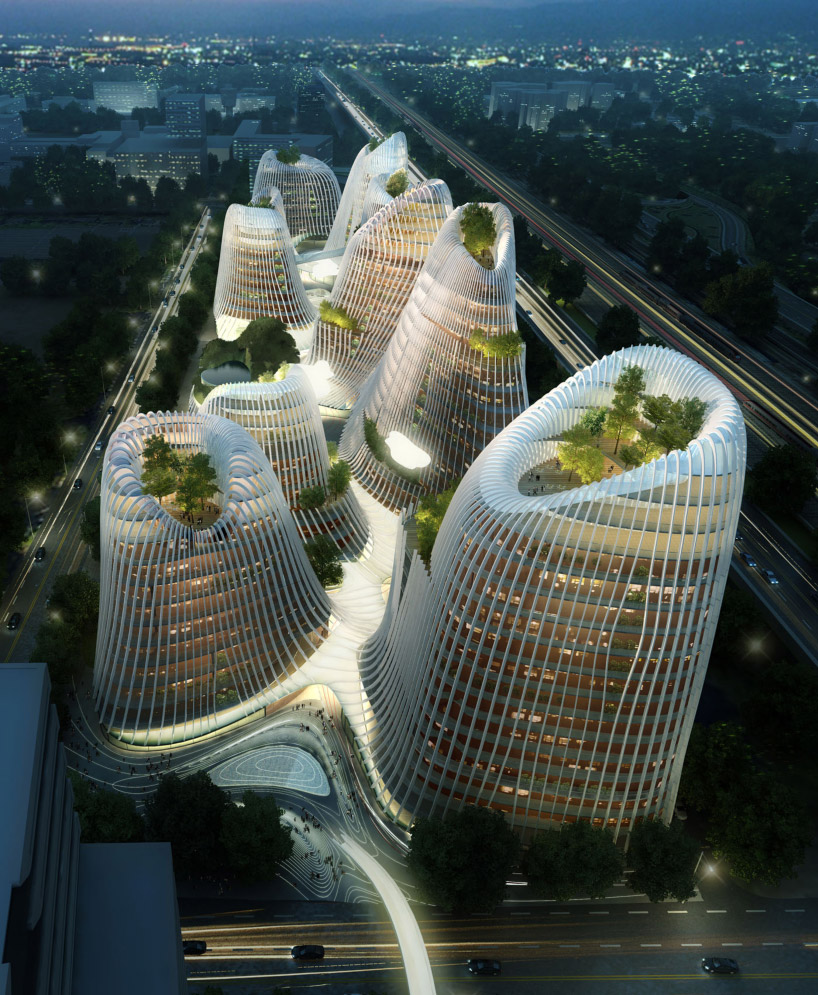 proposal for a mixed-use development located outside the CBDimage © MAD architects
proposal for a mixed-use development located outside the CBDimage © MAD architects
in this urban complex there are offices, residences, a hotel, and the focus of the design is a valley-like urban space, which forms this contrast with the outside grid. each unit is different, with normal green gardens and terraces formed organically into the design, and we have a real mountain with a waterfall.
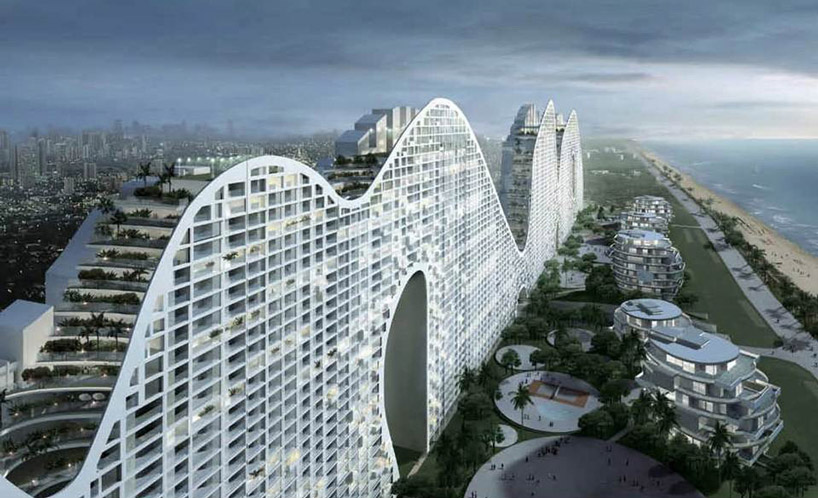 ‘fake hills’ by MAD architects, beihai, chinasee designboom’s original article here
‘fake hills’ by MAD architects, beihai, chinasee designboom’s original article here
we have done many different ‘mountains’, the image I showed just now is the scenery in beihai, guangxi. we did a residence project there next to the ocean; it is a massive size with 800m length and 100 height, which can be a small –scaled city. the roof can be used for mountain climbing and it also has swimming pools, which resembles a real city. the roof can be used as mountain climbing and it also has swimming pools, which resembles a real city. just now I showed the image of le corbusier-designed bowl tower, which reappeared in china, korea. this is also a reference to it but with the urban image changed.
this is another project in the rural area in huangshan district with beautiful scenery. just as the previous speakers mentioned, there are projects in the city, in the rural areas, and in the natural scenes, however, in front of this beautiful natural scenery, you feel guilty doing any design. and in this case, the small-scaled city needs to be built so that the flow of people in the big city can be diverted.
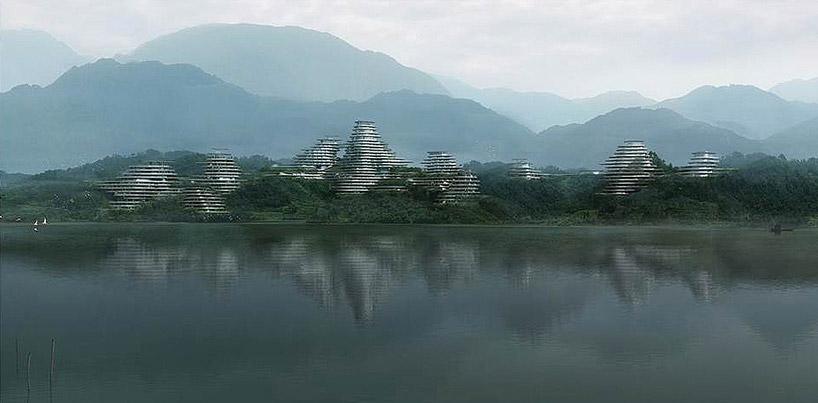 ‘huangshan mountain village’ by MAD architects, anhui, chinasee designboom’s original article here
‘huangshan mountain village’ by MAD architects, anhui, chinasee designboom’s original article here
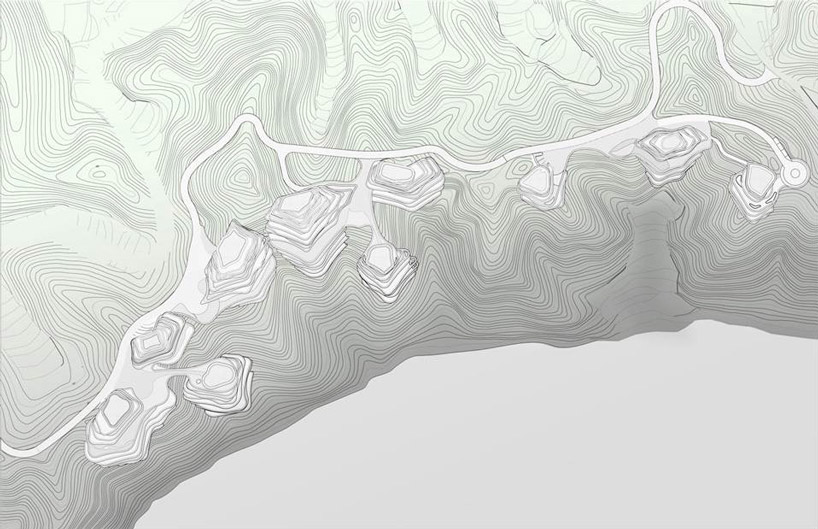 site plan of the residential developmentimage © MAD architects
site plan of the residential developmentimage © MAD architects
this whole area is going to be residences, thus the problem lies not on whether to build it, but how it looks as a part of the protected landscape. we have a very simple idea to let the architecture grow out of the contour line, out of the original mountain to form the new residence space. no floor plan is the same due to the fact that the land is very complicated, and is formed by different planes, with bridges connecting them, and underneath there is tea garden, so the architecture feels like the extension of the mountains. the architecture does not have a fixed image, each level plan is different.
 upper pavilion for meditation and relaxationimage © MAD architects
upper pavilion for meditation and relaxationimage © MAD architects
this is one of the buildings; it looks like a pavilion, but is actually the top of a building, you can arrive from another mountaintop and then take the elevator downstairs. with this large-scaled projects going on, we realize how it will affect on the natural environment, compared with small-scaled projects which would not do much harm to the environment; large-scaled project cannot escape the question of ‘how it looks?’, at the same time, people’s feelings are more highlighted in this kind of project. and today I actually concentrate on the large-scaled projects.
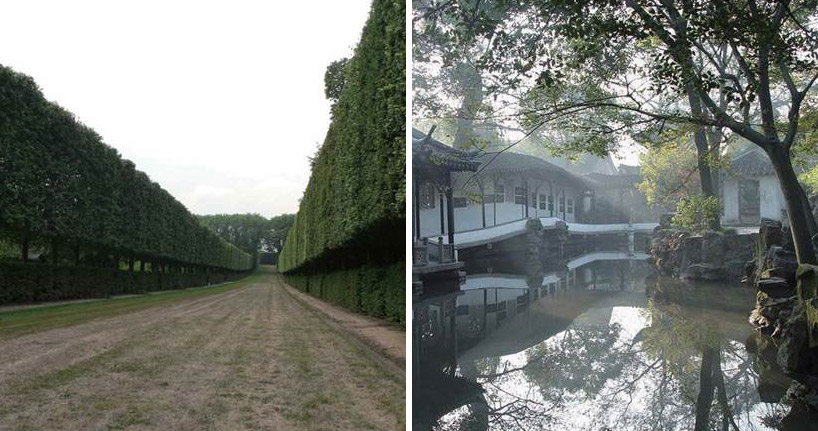 (left) the gardens of versailles, france(right) eastern village integrated with nature
(left) the gardens of versailles, france(right) eastern village integrated with nature
this is a contrast between western an eastern landscape concepts. the left (gardens of versailles) is from france which represents a nature that can be sculptured from human hands, however in the east, the idea of architecture is very vague, because it has landscape elements involved, which means the natural elements, like stone and water, are wholly merged with the artificial and as a matter of fact, even these natural elements are artificial themselves.
another project of ours in the west lies in rome, which I find a museum-like city. we are doing a renovation project near the city center; you can see that the street in the west is quite important, so are the building elevations, which form the streetscape. these classic buildings have stone walls to shoulder weight; this is the one we are working on.
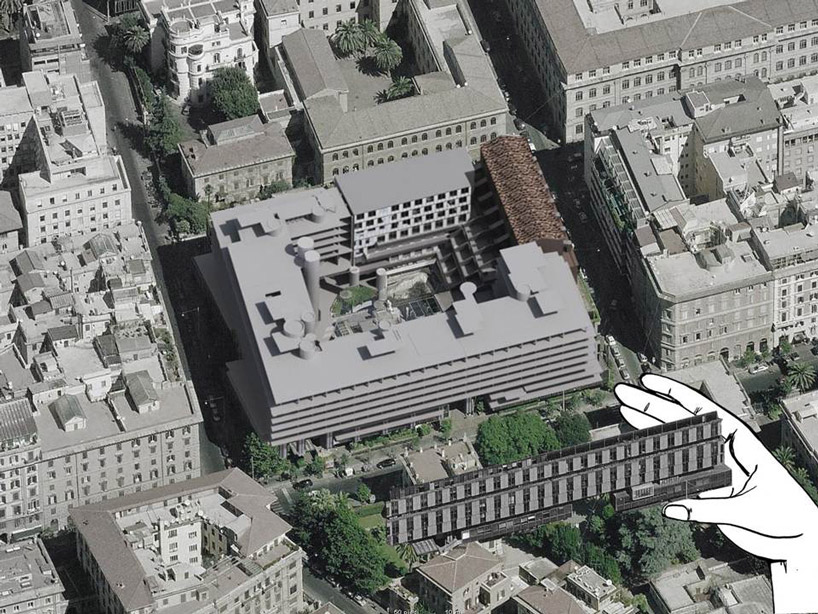 residential development in rome, italyimage © MAD architects
residential development in rome, italyimage © MAD architects
it has a bricked church building, but what we are going to renovate is the modern building next to it which is a column and beam structure with an elevation outside, this elevation has a modern touch, but also chases classic buildings in terms of color and proportion. our idea is to dismantle the elevation which this non-classic building does not really need, with only floor plates and beam-columns left. we then put the new residence units into it, forming a certain void inside the building, which in turn gives the building a self-defined elevation where people and nature can meet, that is the garden space. in the meantime, we added more rooms inside to let air, sunshine, and plants to be part of people’s living. this is the inner courtyard of the building, which used to have a huge parking slope on which we add a waterscape reflecting the surroundings, making people peaceful. so here I want to stress the idea of people’s feelings, which was mentioned just now in the lecture twice, whether it be mountains, forms, etc., it is gradually becoming awake to me that feeling is the only thing to connect, be it modern or classic, it is always there.
for example, I went to the louis kahn’s exhibition in the holland architecture center (NAi institute) two weeks ago, I went to ole bouman, which will speak later today, and this exhibition talked about louis kahn’s works in a very detailed way, but the most important thing is feeling, he was already dead, but we are still talking about his works, sharing his eternal feelings. I hope when we are dead, people can do the same.
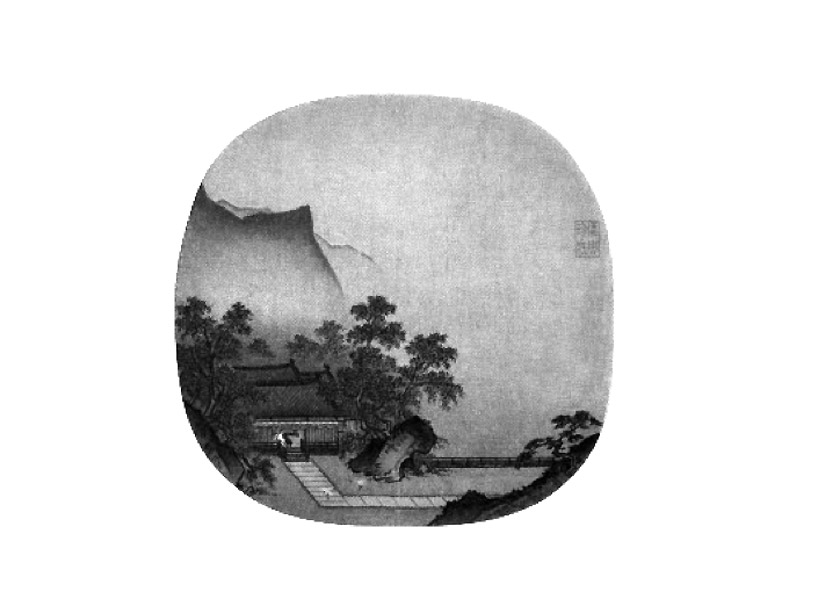
this image is very poetic, with mountains, trees, architecture and humans inside; their relations are smart with different parts intertwined yet in an equal way. thus it is not about architecture, landscape, planning, planning economics alone, they cannot be disconnected. when the scale gets bigger, for example beijing courtyard buildings, a village or a big courtyard, this feeling can be also extended. traditional garden is of course the most representative example; it first comes from a feeling, then into an image or words, and later gets built by people according to the image. so up till now, I want to say that what i talking about today, what may be mr. wang shu talked about as well, is all about chinese classic cultures which are in fact in many people’s minds, however when it gets to the city-scale, when it is related to the modern society, it gets more interesting, for example, beijing is already a large-scale space, but it can still be a garden, a city with mountains and waters. the balance between the artificial and natural elements in the jingshan park and beihai park is quite amazing, because it is achieved all by humans.
if anyone of you in the audience today has grown up in beijing, you can recall that your social, academic and your daily life, including entertainment, are all in this very comfortable environment. today’s city is like this, for example chongqing, which is just a representative of typical chinese cities. just now I mentioned the CBD areas, and these cities are actually continuing the trend of manhattan and chicago, building high-rises. manhattan has central park, even if some of the chinese cities have so-called central parks, they cannot excel the existing mode which has already been there for many years.
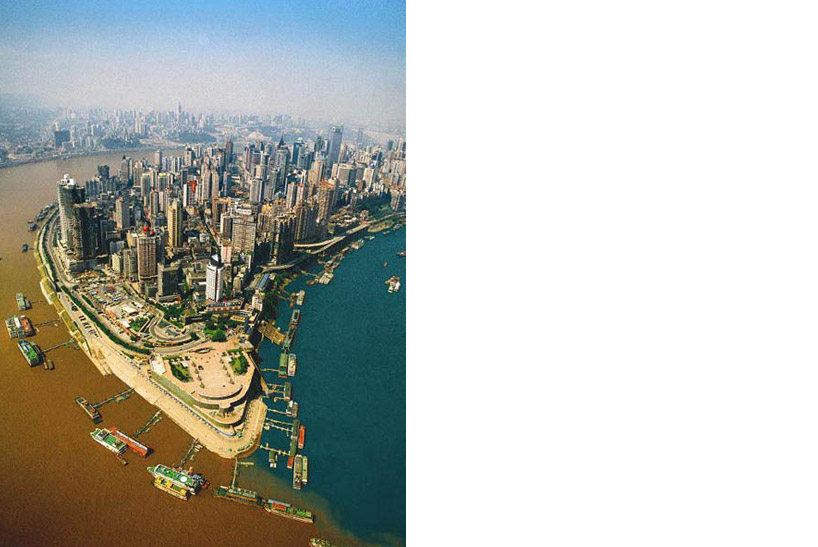 the junction of the rivers jialing and chang jiang, chongqing, china
the junction of the rivers jialing and chang jiang, chongqing, china
the first image of my lecture showed an artist already doubting the current city developing mode, let alone what will happen in the future. thus I want to express the thought that since the ancient people were able to build a city with mountains and waters, like beijing, suzhou, or hangzhou, why can’t we?
this is a project we did in chongqing, which could not be realized in ancient times when high density was not yet a problem; nowadays some people critic on urbanism by escaping from participating into urbanism, for example doing projects in rural areas instead of cities, but I think this is meaningless, for urbanism is inevitable, with population, geographic conditions, energy becoming more and more intensified. I remember one economist once mentioned that if one wants to live alone in the countryside and at the same time enjoy the modern facilities, actually this person is consuming a lot more than living just in the city, and it is in fact a waste of people’s sharing recourses, so in this sense I think city is a good way out; however city may tend to be too dense, but how can we make the city not that full of materials but give it a touch of nature, that is our aim and goal.
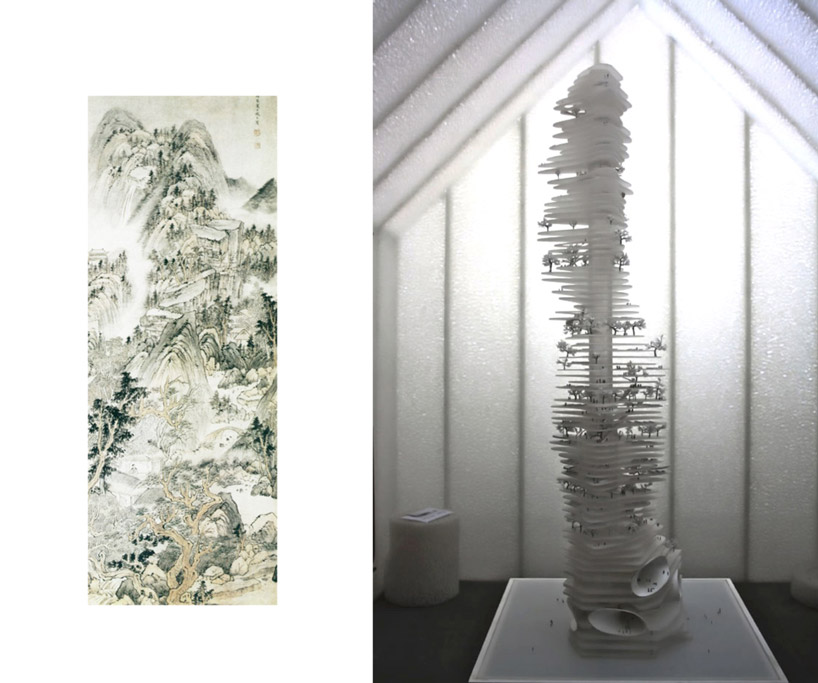 (left) traditional chinese painting(right) ‘urban forest’ modelimages © MAD architectssee designboom’s original article here
(left) traditional chinese painting(right) ‘urban forest’ modelimages © MAD architectssee designboom’s original article here
our urban forest project in chongqing does not have a specific form; we wanted to stagger each level so that gardens, mixed public space and landscape can be formed in the high-rise building.
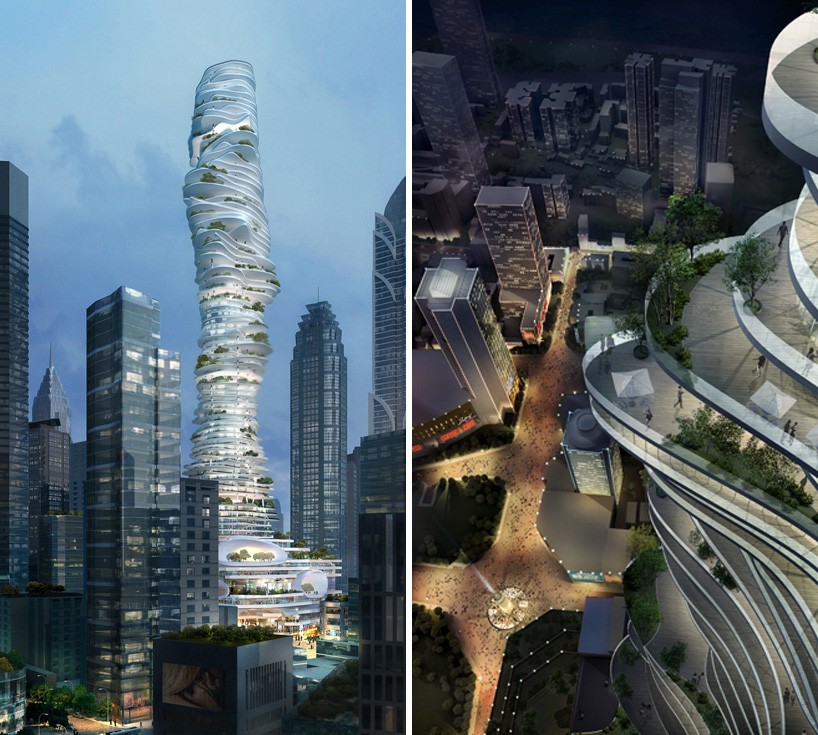 renderings of the ‘urban forest’ projectimages © MAD architects
renderings of the ‘urban forest’ projectimages © MAD architects
now we are all talking about energy-saving, environmental strategies, but in this project we do not have any special green technologies involved, it is actually a very simple building; the gardens above provide shade for the level below; elevators are not that comfortable so what we thought is to make it stop every 4 or 5 levels, so people have to walk through the next 2 levels, which resembles the original living mode. only this way can people meet. in this garden you can see people upward and downward, going all through the whole space, forming a public networking space in the air.
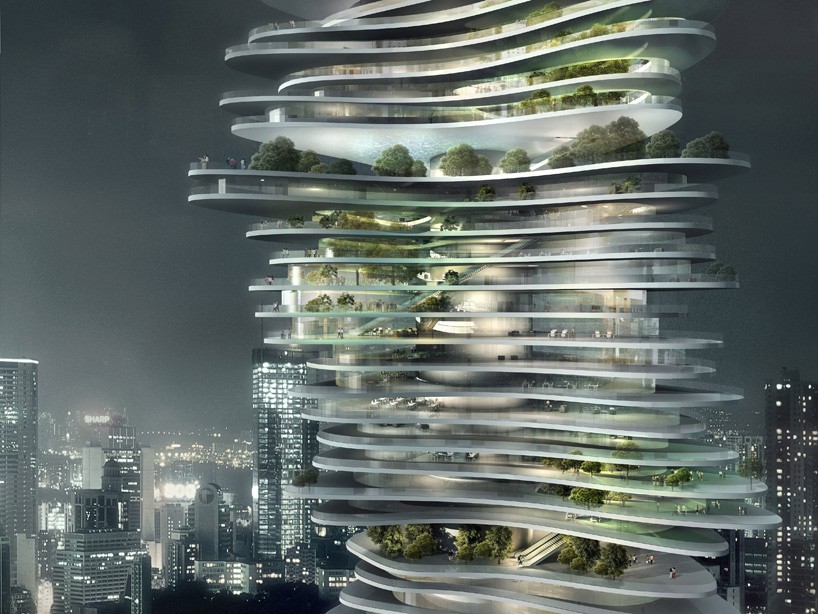 gardens above provide shade for the level belowimage © MAD architects
gardens above provide shade for the level belowimage © MAD architects
the popular generic high residential buildings are no good, for they do not take people and people’s emotions into account, and they are just massive-produced goods. so I hate the idea in this image. and also I have looked into MVRDV’s vertical farming idea with pigs’ raising involved, pigs or people, it is all related with calculation, efficiency, and operation, which I think is not the original idea of a city.
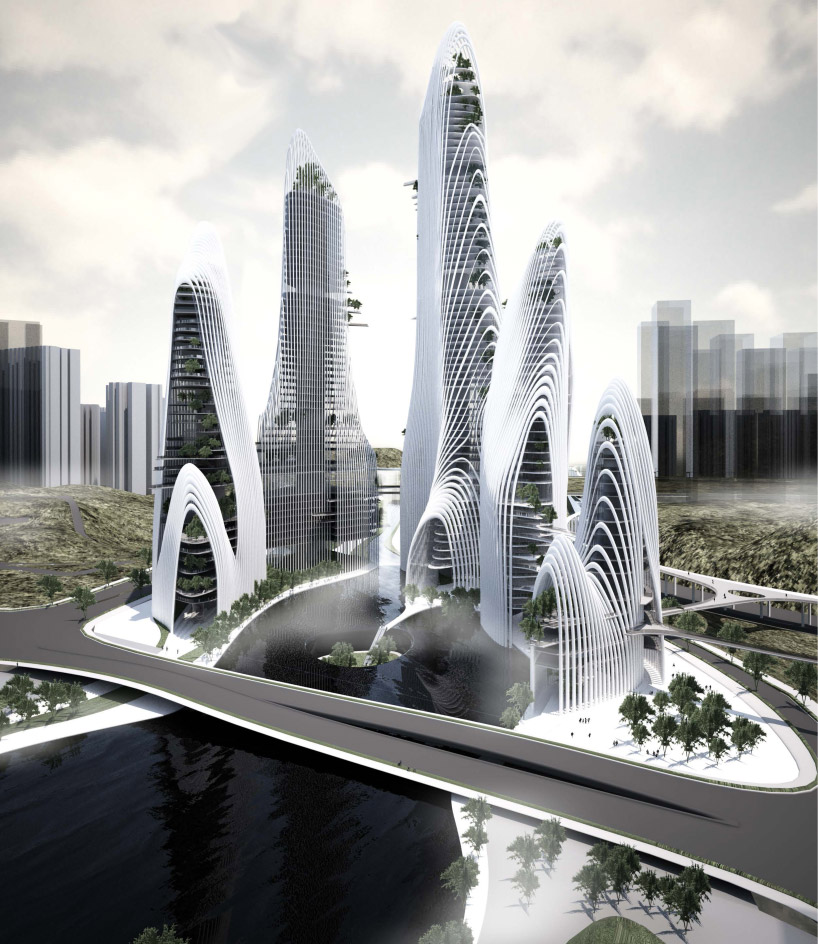 ‘shan-shiu city’ by MAD architects, guiyang, chinaimage © MAD architects
‘shan-shiu city’ by MAD architects, guiyang, chinaimage © MAD architects
this is one of our latest projects; located in guiyang. it again has mountains, water, though artificially made, but giving people a feeling of a layered environment. it is a new town, a new CBD, with new high-rises, even new twin towers, for the client likes the twin towers in kuala lumpur, so he has to have it. we think this kind of CBD has nothing to do with humanity, it has no public space for people, without bridges, platforms or waters, without spaces people can see each other and can gather around. my idea is to insert communication spots based on landscape and weave together these individual parts, architecture and nature in this large-scale mixed-use building. whatever it is, people hesitate to adopt this networking system in the large buildings, they hate large buildings, for they think this kind of buildings are not humane and represent only some authorities, but in terms of sharing, openness and density, the city is the better choice and high-density is unavoidable, it is here that my thinking brings us to this idea of the ‘shan-shui city’.
it actually is a concept the developed in the early 1990s when china just started the modernization trend, just started to build those boxed buildings I showed. at that time there was someone pointing out why not restore the old-town spirit, and put on visually traditional elements into the design, as a reaction to that the original idea of ‘shan-shui city’ came from dr. qian xuesen (a famous chinese scientist from last century) which aroused discussions among the architecture field. the idea is simple actually; it is asking will our city be just like this, like boxes spreading all over? will they be another chicago? of course he suggested to learn from cities like hangzhou and beijing. so I think in the future if nature and human can, on a spiritual level, go hand in hand…
 cascading waterfalls with integrated bridgesimage © MAD architects
cascading waterfalls with integrated bridgesimage © MAD architects
beijing is beautiful not just because of the trees, she has views, like jingshan, beihai; a garden can be culture asset because it embeds spiritual elements in it. since we can have small-scaled objects involving emotional elements, from a plant to a city, why cannot the larger-scaled? the dense cites? this is the key problem today. this is my last image, an idea from 6 or 7 years ago. looking back, it is all coming together, with an ideal in mind longing for an open, humane and sensitive city. that was done in 2006, and it is called ‘beijing 2050’, I wish to make it come true in 2050. thank you.
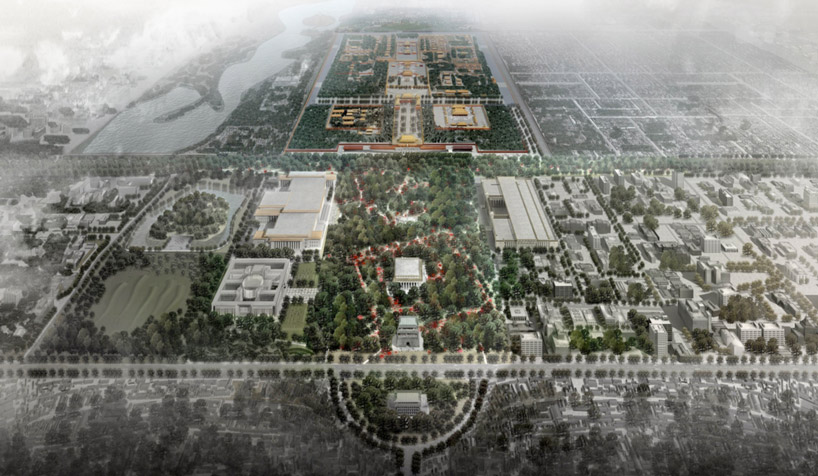 ‘beijing 2050’ by MAD architects, beijing, chinaimage © MAD architects
‘beijing 2050’ by MAD architects, beijing, chinaimage © MAD architects
ma yansong of MAD architects speaks in bejing the designboom conversation about his ‘shan-shui city’ video © designboom
MAD architects (162)
PRODUCT LIBRARY
a diverse digital database that acts as a valuable guide in gaining insight and information about a product directly from the manufacturer, and serves as a rich reference point in developing a project or scheme.
