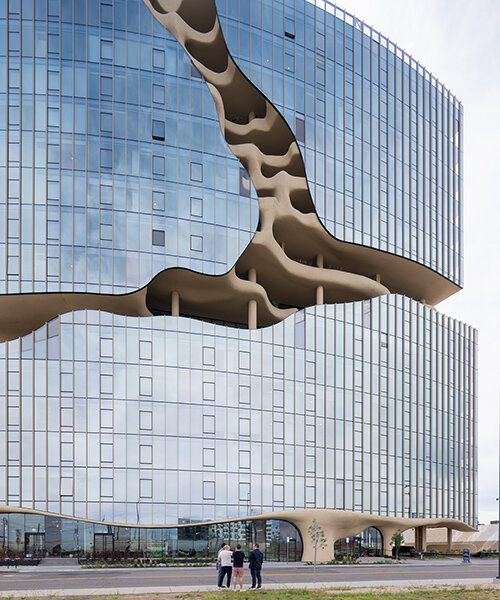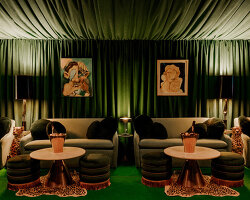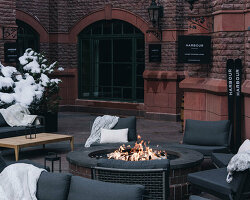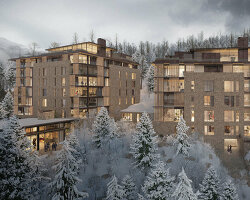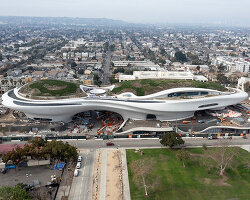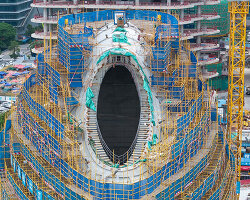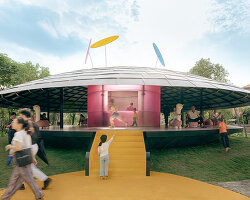one river north: a vertical canyon in denver, colorado
MAD Architects celebrates the completion of One River North, its latest residential tower with a ‘cracked-open canyon’ facade in Denver, Colorado. The sixteen-story glass building, cut open with a sculptural crevice, reflects a blend of urban development and natural landscape, redefining mixed-use architecture in the heart of the city. One River North is designed to offer residents the experience of living in a natural landscape, inspired by Colorado’s rugged mountain terrain. Ma Yansong, lead architect and principal at MAD Architects, envisions the building as a canyon residents can explore. ‘Imagine living in a building yet feeling as though you’re immersed in a natural landscape — like living within a canyon itself,’ he says.
Residents can traverse the cavernous feature, which extends from the sixth to the ninth floor. Along the way, they encounter spaces influenced by Colorado’s canyons and rocky mountains, among the most dramatic landscapes in the U.S. Water cascades through these levels, creating a soothing sound that reaches even the street below, while further connecting the structure to its natural surroundings. designboom interviews lead architect Ma Yansong to dissect the project’s design and influences.
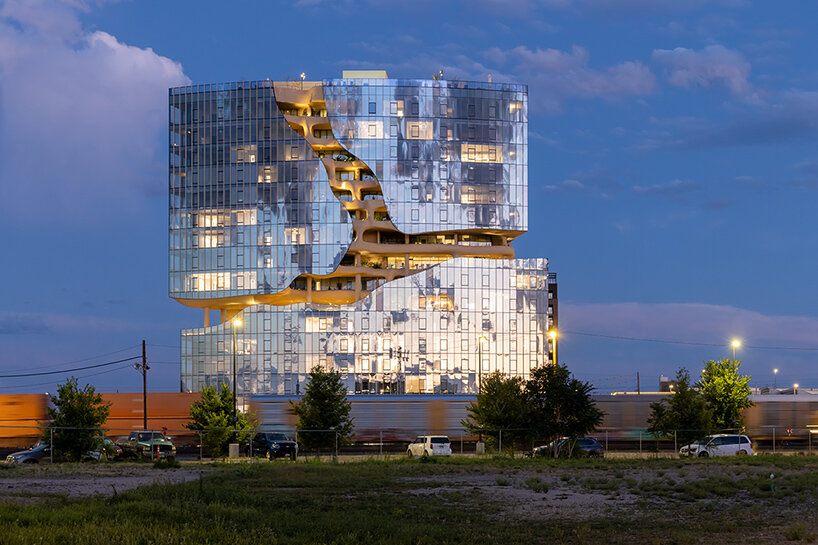
image © Iwan Baan, header © Parrish Ruiz de Velasco
mimicking nature through architecture
With One River North, MAD Architects seeks to reflect the dramatic natural surroundings and active lifestyle of Denver. Situated in River North Art District (RiNo), a district that has undergone significant transformation from an industrial hub to a center for artists and outdoor lovers, the project aligns with the neighborhood’s culture. The architects took inspiration from the surrounding mountains and canyons to design a structure that brings a sense of nature into the city. In addition to its visual impact, the building addresses the demand for high-density housing in Denver. One River North’s design encourages wellness, exploration, and a connection to nature, while also promoting a walkable and accessible lifestyle in an urban neighborhood.
The building consists of 187 rental units across fifteen floors, with 9,000 square feet of ground-floor retail space that integrates seamlessly into the streetscape. MAD Architects’ design allows exterior materials and plantings to flow into the building’s interior, reinforcing the connection between indoor and outdoor environments. Central to One River North’s design is ‘The Canyon,’ a four-story amenity space that was shaped to evoke the natural erosion found in slot canyons. This area includes more than 13,000 square feet of landscaped terraces, water features, and some of the most dramatic views of Denver and the surrounding mountains. These terraces, suspended in open space, replicate the experience of Colorado’s canyons through architecture.
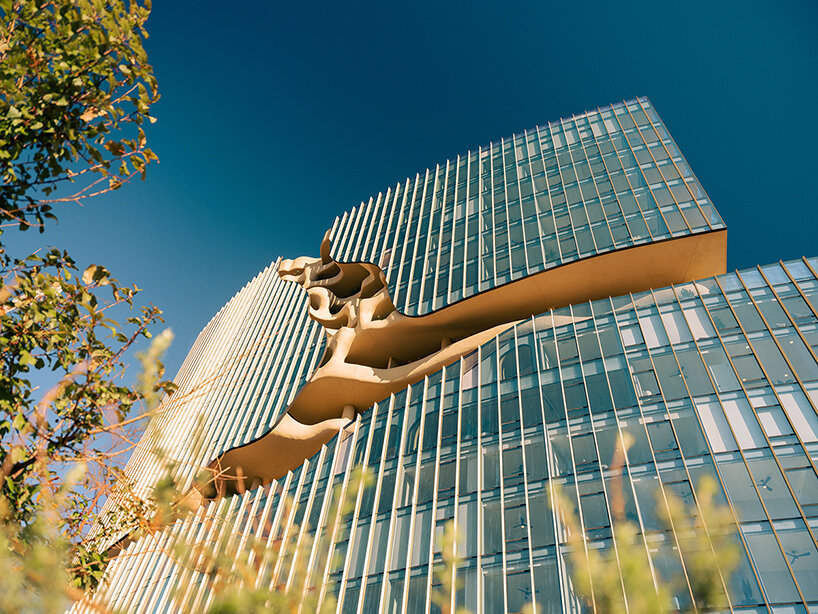
a canyon-like crevice cuts through the building’s glass facade | image © Parrish Ruiz de Velasco
conversation with mad architects’ ma yansong
designboom (DB): One River North’s design integrates a canyon-inspired rift. Could you elaborate on how this unique feature came to be, and how it draws inspiration from Colorado’s natural environment?
Ma Yansong (MY): The Canyon is about creating a surreal experience that sparks people’s imagination of the surrounding nature. It’s not directly copied from nature; it’s more about imagination, where people feel they live in a modern residential building but also in a canyon-like space. We’re not only making an organic space, but we also designed an experience that shifts in levels, with waterfalls, water features, and terraces at different heights, and we connect them through stairs. When people look up, they also see a vertical canyon extending above them. This entire design is meant to evoke artistic surrealism. While it’s artificial, it allows people to feel an emotional connection to nature.
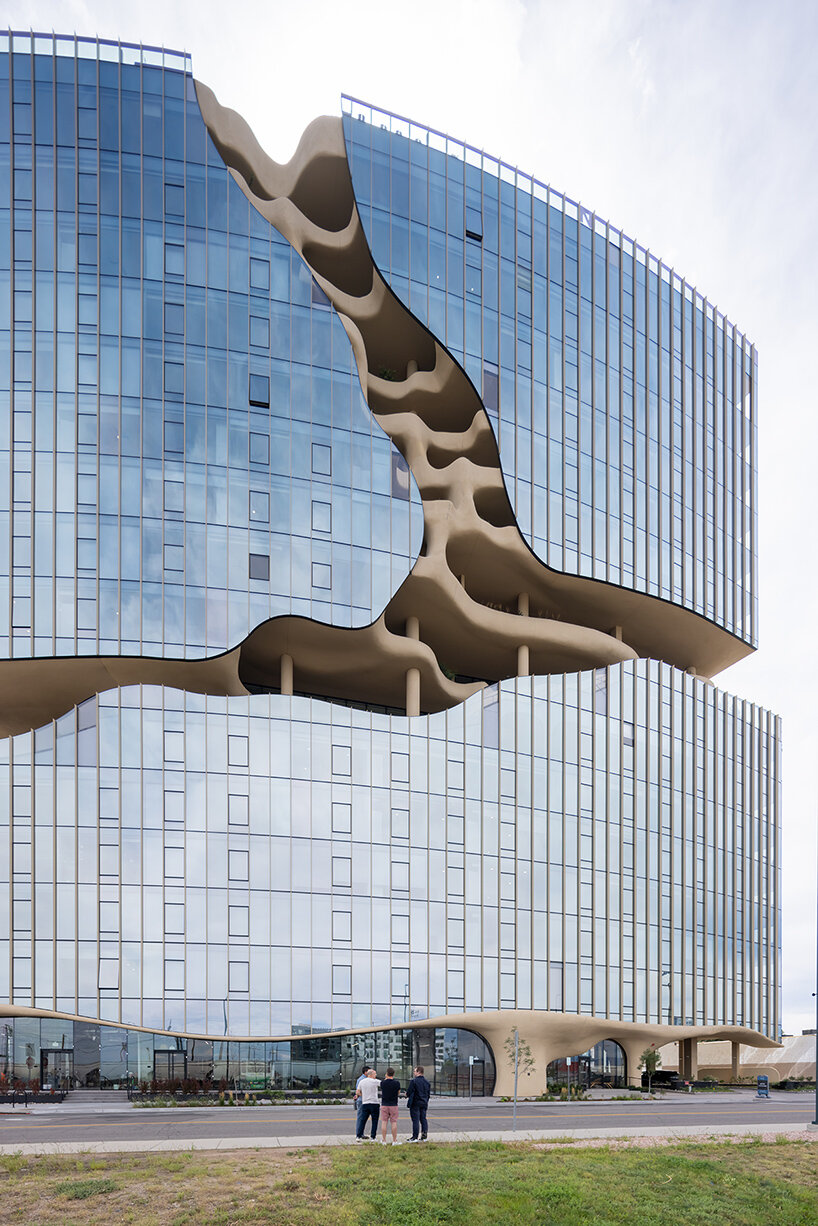
residents can explore a vertical landscape inspired by colorado’s landscape | image © Iwan Baan
DB: The building’s rift and terraced green spaces create a strong connection between residents and nature. What role did sustainability and biophilic design play in shaping One River North?
MY: I believe that people in modern cities, often living in towers, need more than just enclosed spaces; they need access to natural environments, outdoor areas, and public spaces that foster a sense of community. If you look at modern cities, they’re full of buildings focused on efficiency and maximizing space, often taking more space from nature. The problem is, when people move into these high-rises, they lose their connection to outdoor spaces. It’s not enough, as there isn’t much nature or public space available. I believe that urban planning should shift from a two-dimensional approach to a three-dimensional strategy. As cities grow taller and more vertical, we need to provide more public, green, and outdoor spaces in the sky. This is sustainable because it’s green, but more importantly, it creates sociological and emotional spaces for people living in high-density cities.
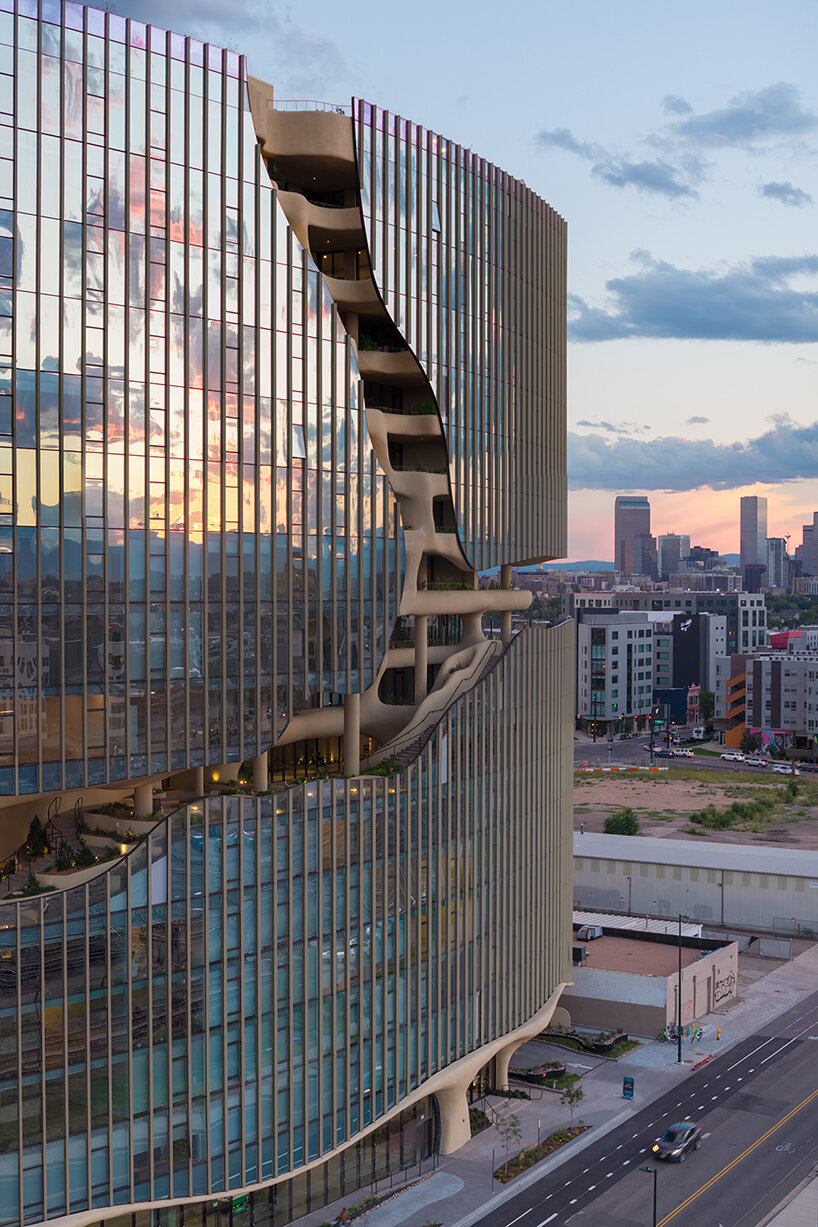
the canyon feature includes terraces, water elements, and open gardens | image © Iwan Baan
DB: Can you describe the technical challenges involved in creating the landscaped rift, and how it integrates with the building’s structure and function?
MY: In our architecture, we often create something that exists in between the man-made and the natural. At MAD, we have a lot of experience in creating very organic, natural spaces at different scales, using various materials and working within a variety of budgets. For this project, we kept the vertical structure intact to make the central void both feasible and cost-effective. The materials we selected were also quite economical because I believe good design isn’t about expensive technology or materials, it’s about how people feel in space.
We have developed innovative ways to achieve this and rethink the function of the building. The function of a typical real estate condo follows a straightforward, established typology. But here, we’ve introduced a new typology by providing more outdoor spaces across different floors. We created public areas that connect indoor and outdoor spaces, all linked through stairs and an outdoor canyon. It changes the way people use the building, but it also provides an opportunity for non-residents to enjoy the views, and residents to hold gatherings, exercise, or engage in other types of social activities. It’s a large social space that addresses community building and interaction, something that is often missing in typical high-rise buildings.
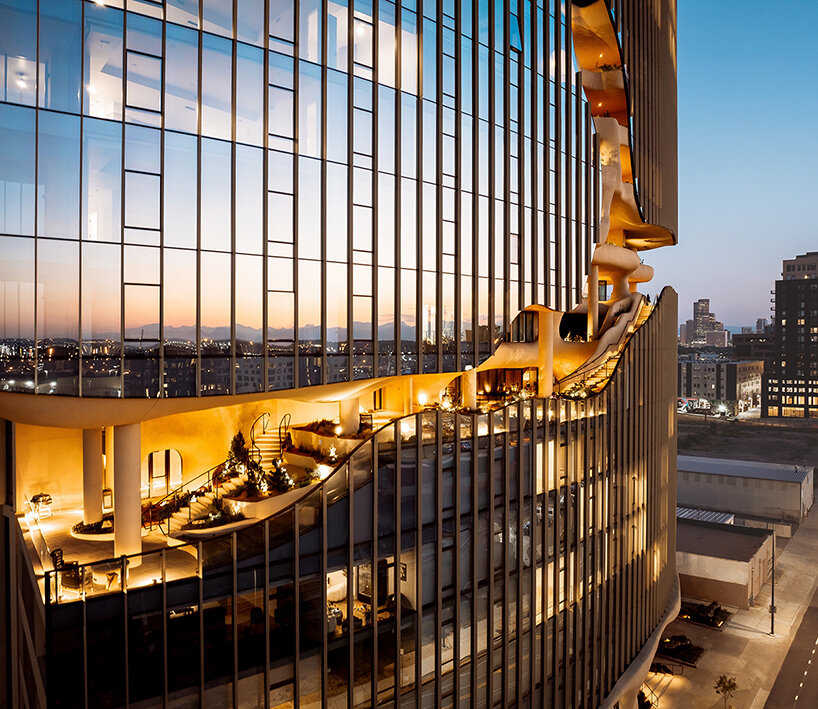
one river north offers 187 rental units and a 9,000-square-foot retail space | image © Parrish Ruiz de Velasco
DB: One River North offers affordable housing options. How did you balance luxury, affordability, and design innovation in this project?
MY: I don’t categorize living spaces by money. Some people can afford larger units, and some have smaller ones, but they are all equitable in that they share the same public space, the same view, and the same sunlight. The design is centered around the canyon space and its connection to nature. In this way, everyone is the same, we are committed to fostering inclusion and equity — it’s not based on social class, it’s welcoming to all. I believe nature is something that can bring equality to everyone. That’s the power of art — art that allows everyone to feel equal and rewarded.
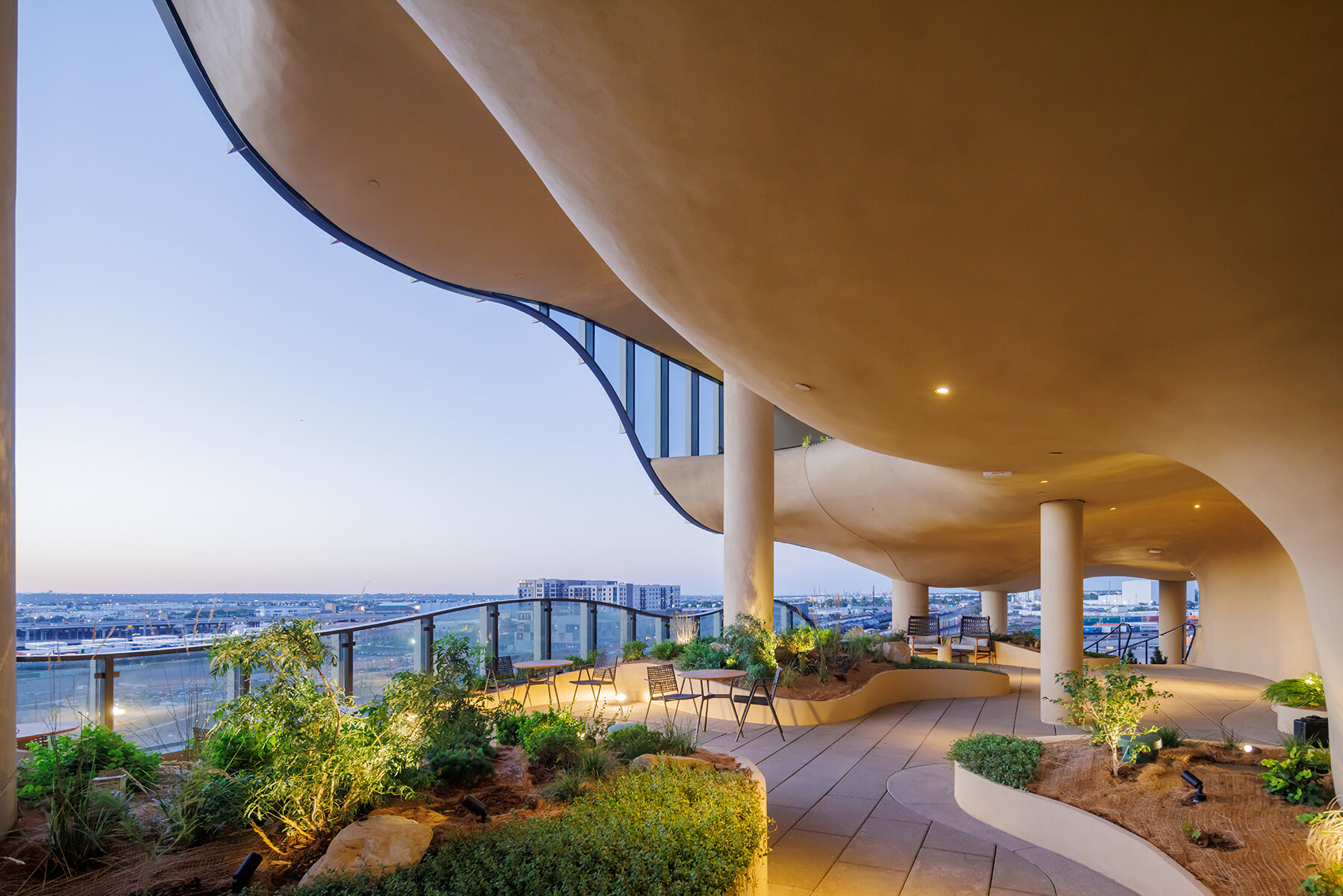
wellness and community is promoted with outdoor seating, fitness spaces, and shared rooms | image © Iwan Baan
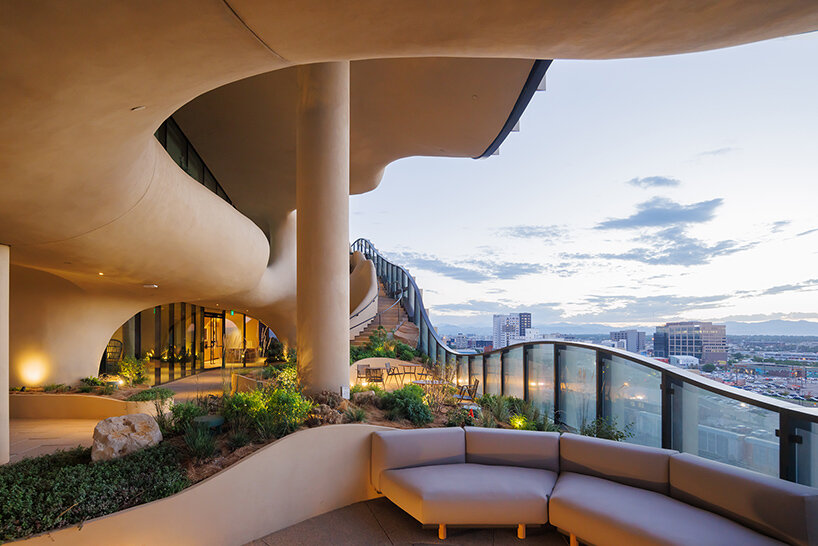
a rooftop terrace with a pool, spa, and garden offers views of the rocky mountains | image © Iwan Baan
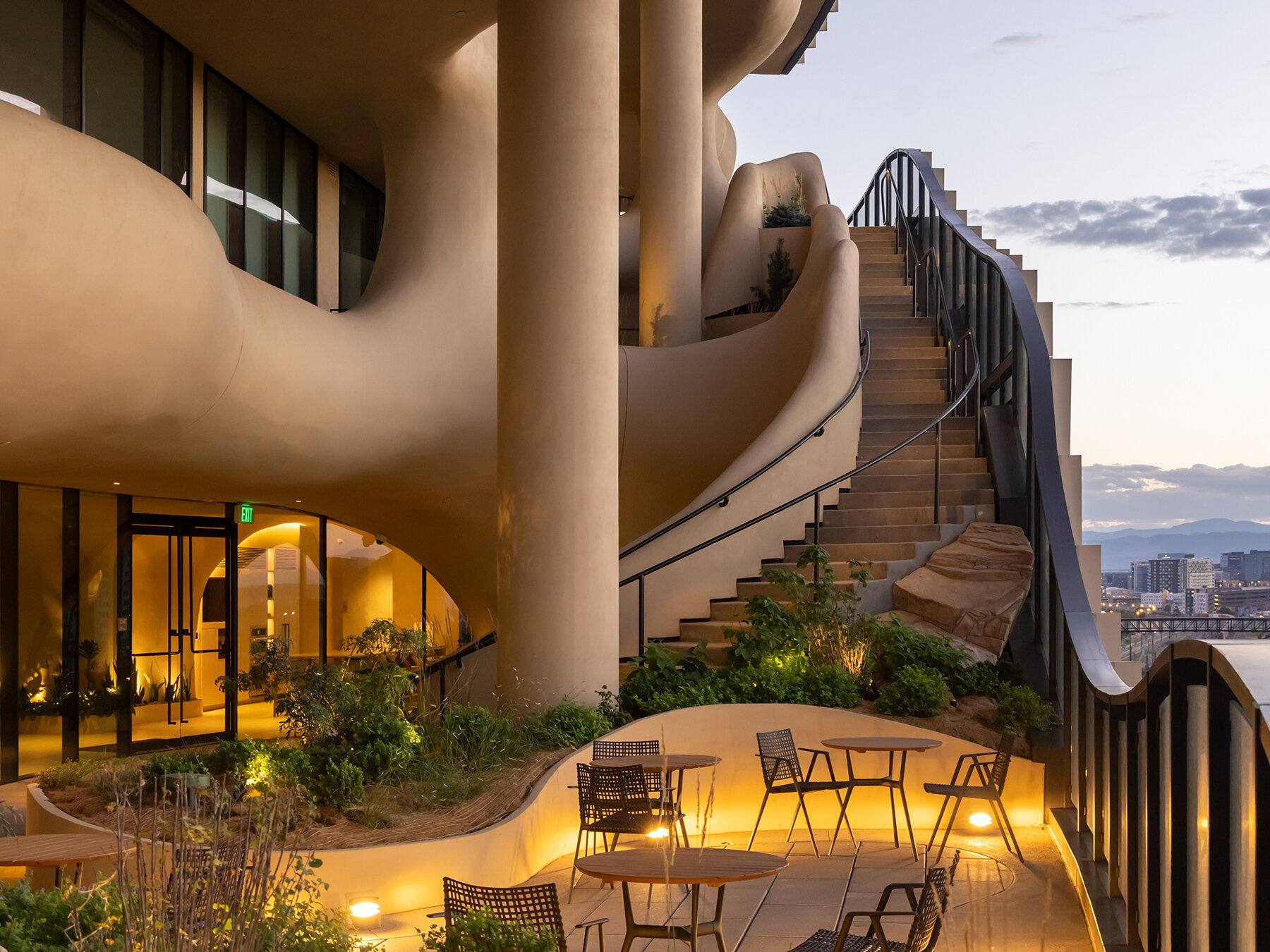
MAD architects aim to redefine urban living by merging nature with high-density housing | image © Iwan Baan
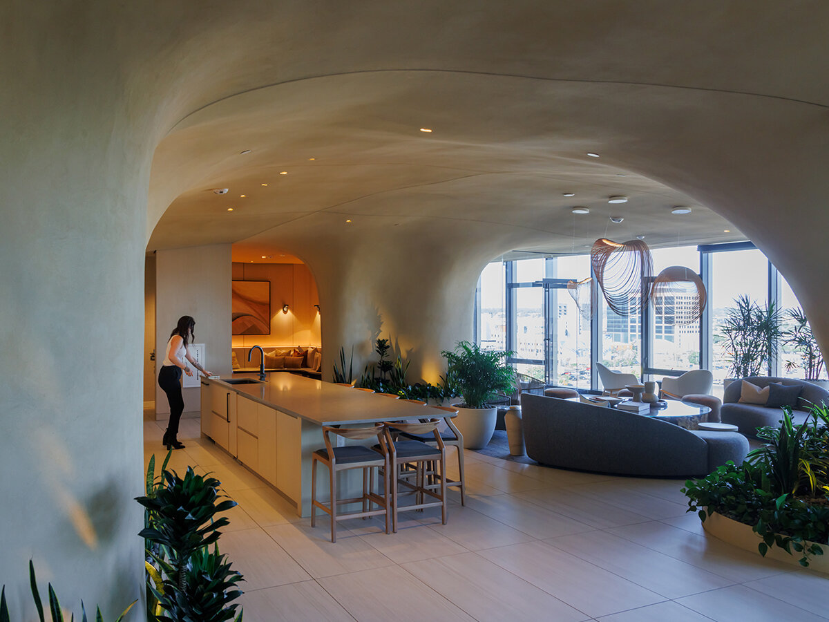
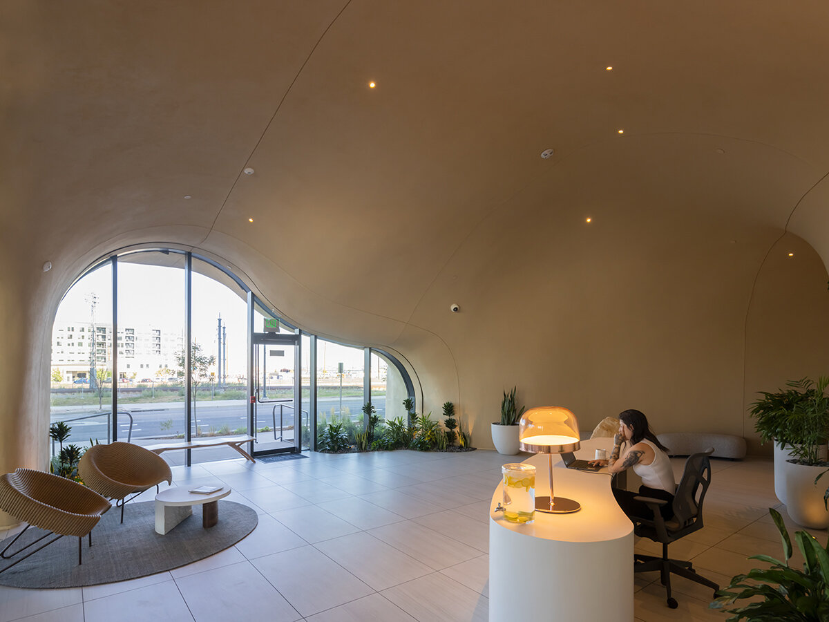
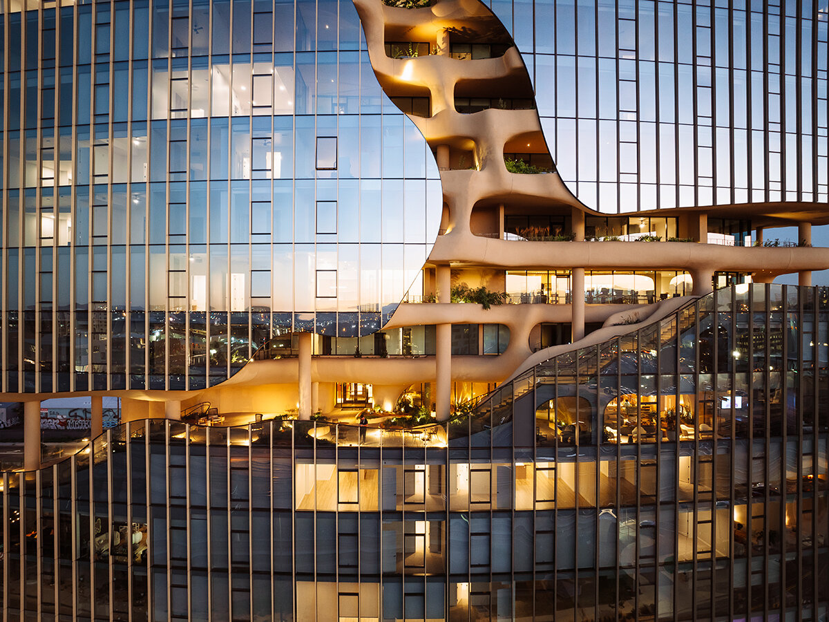
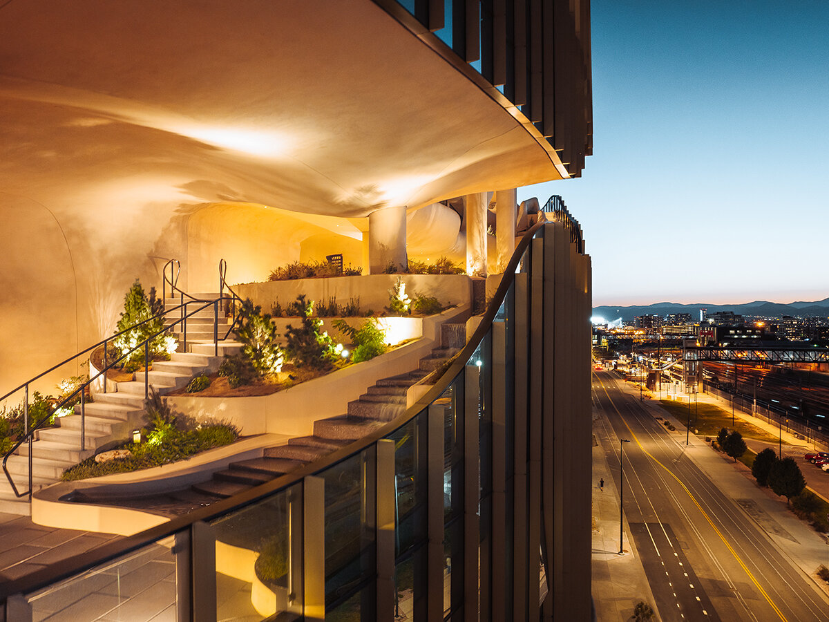
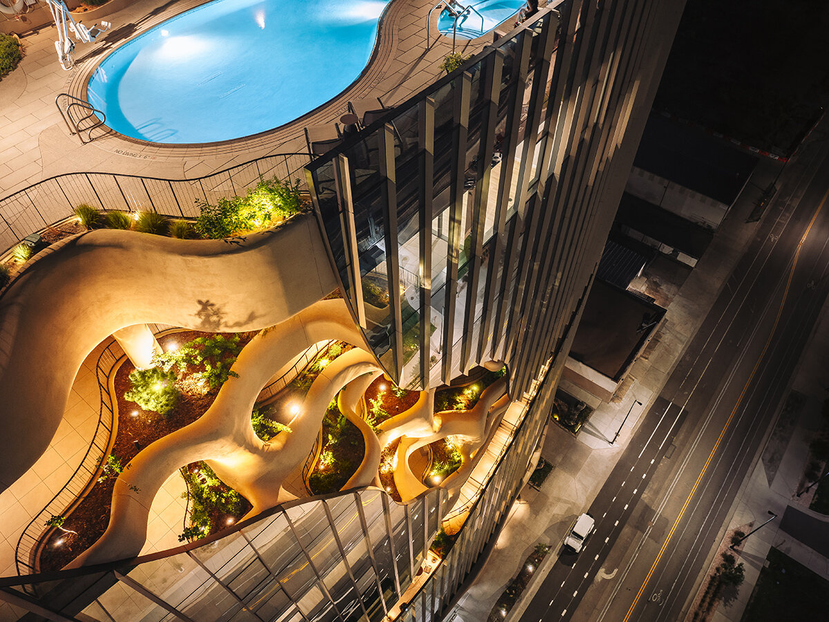
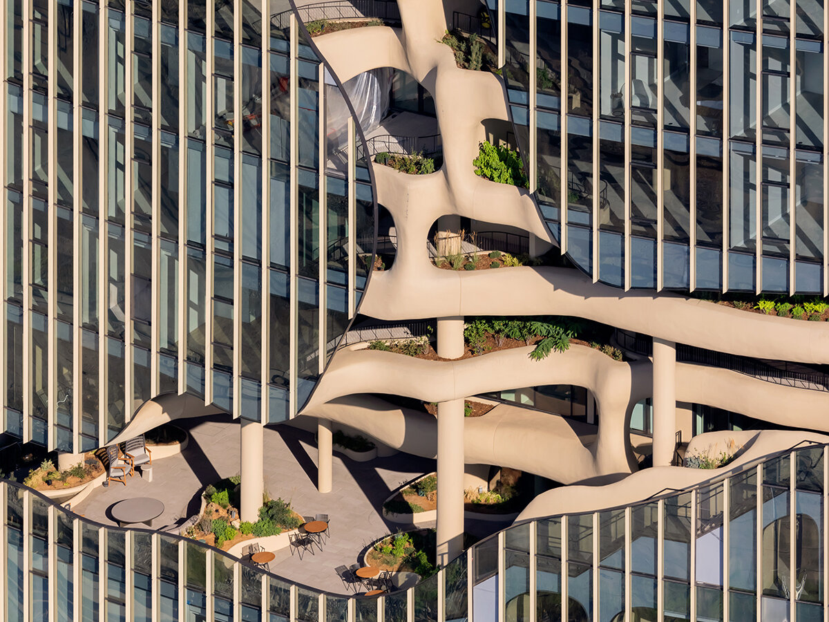
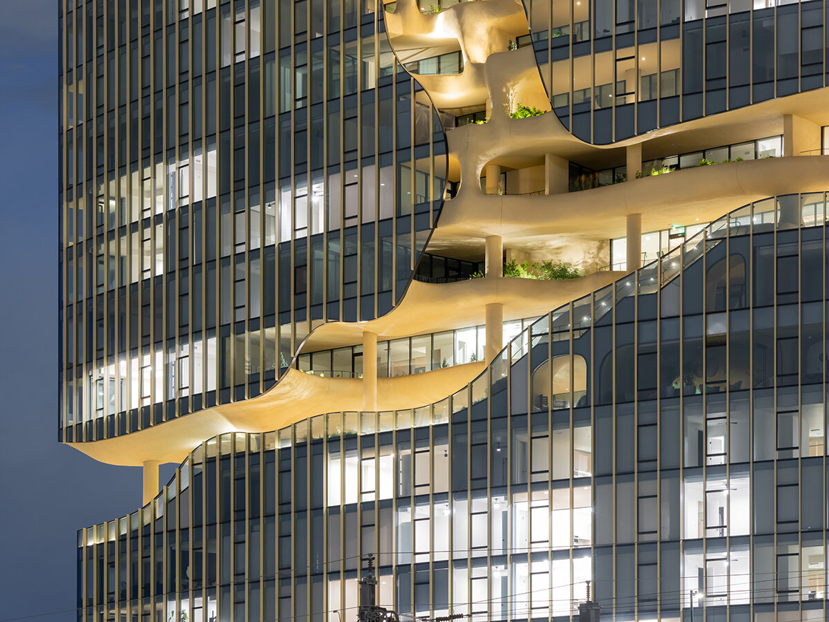
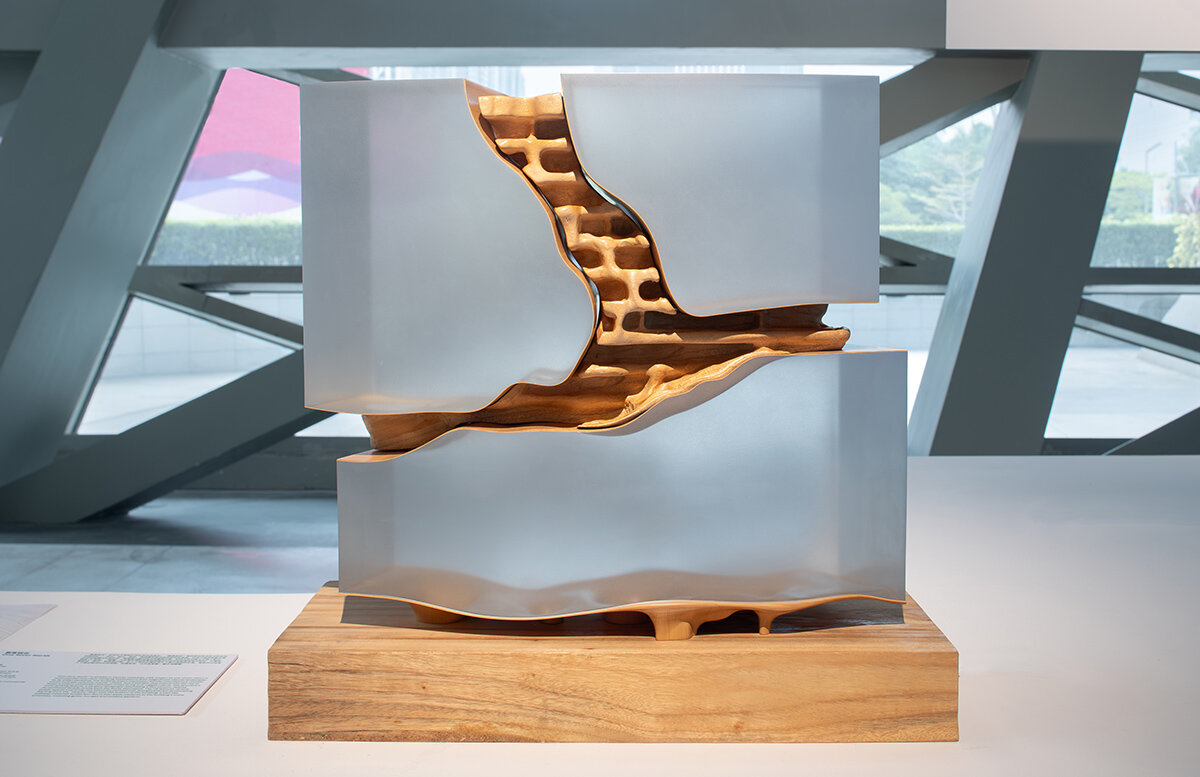
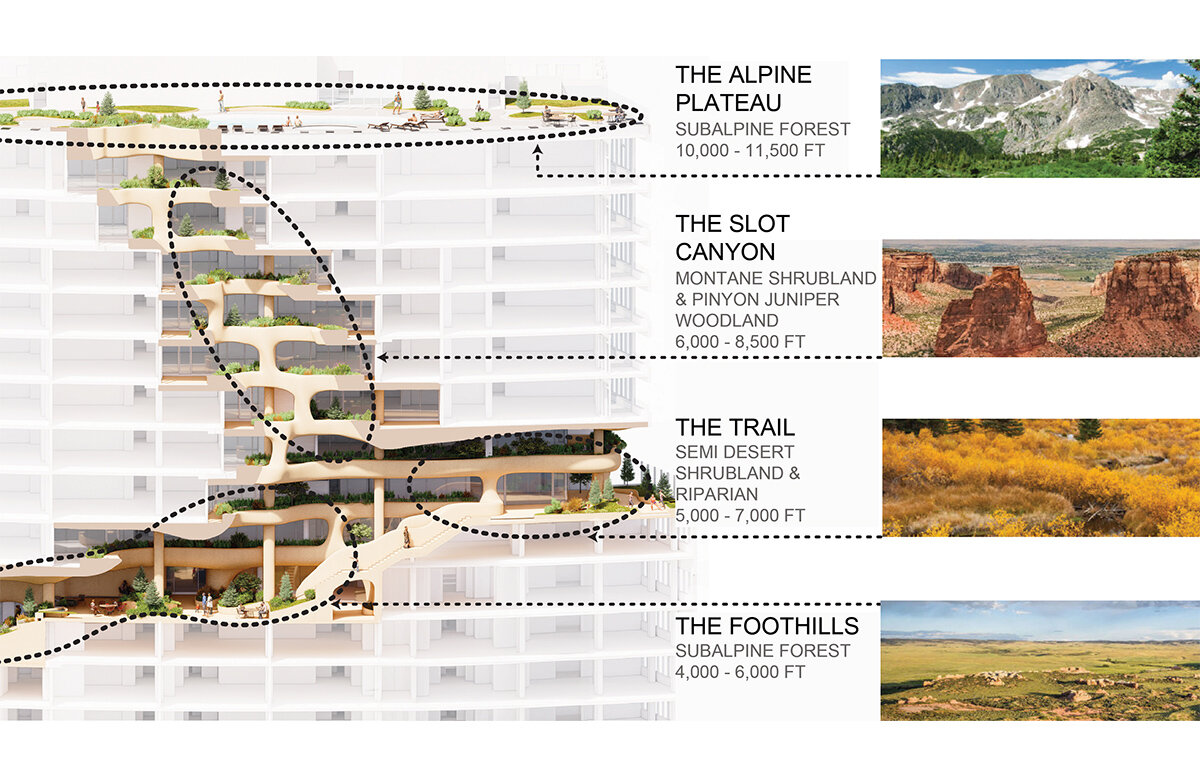
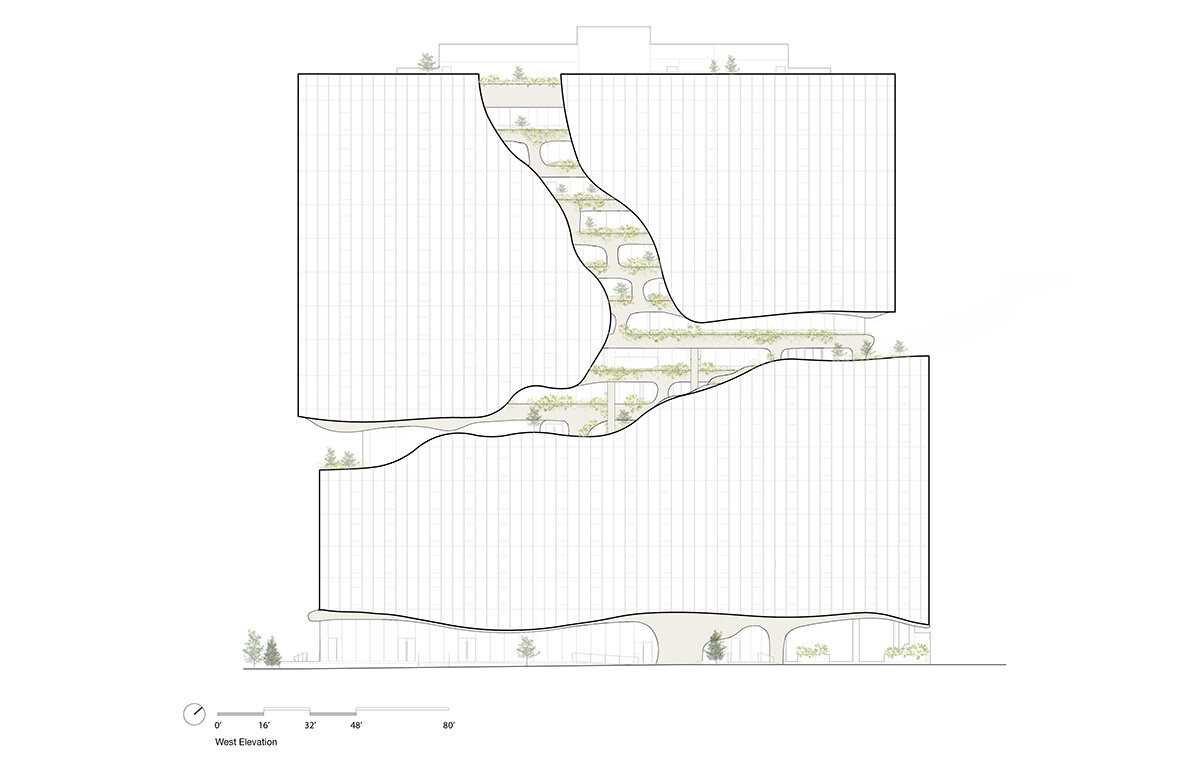
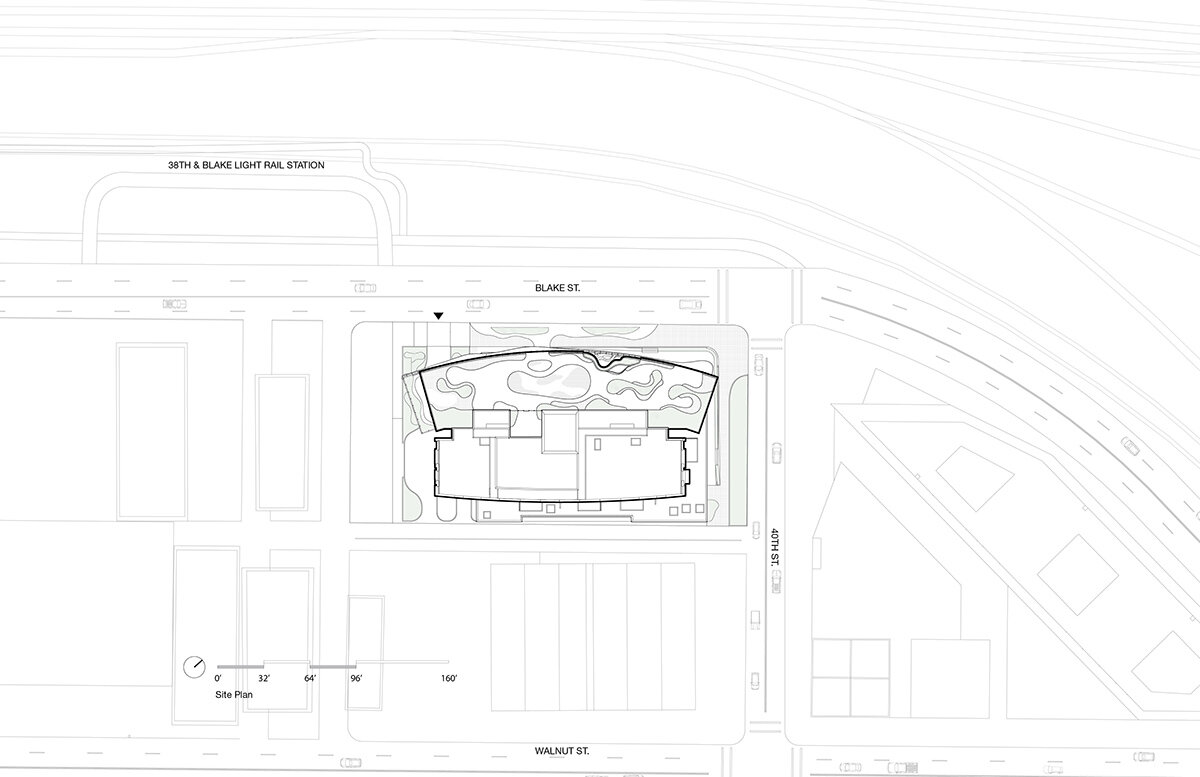
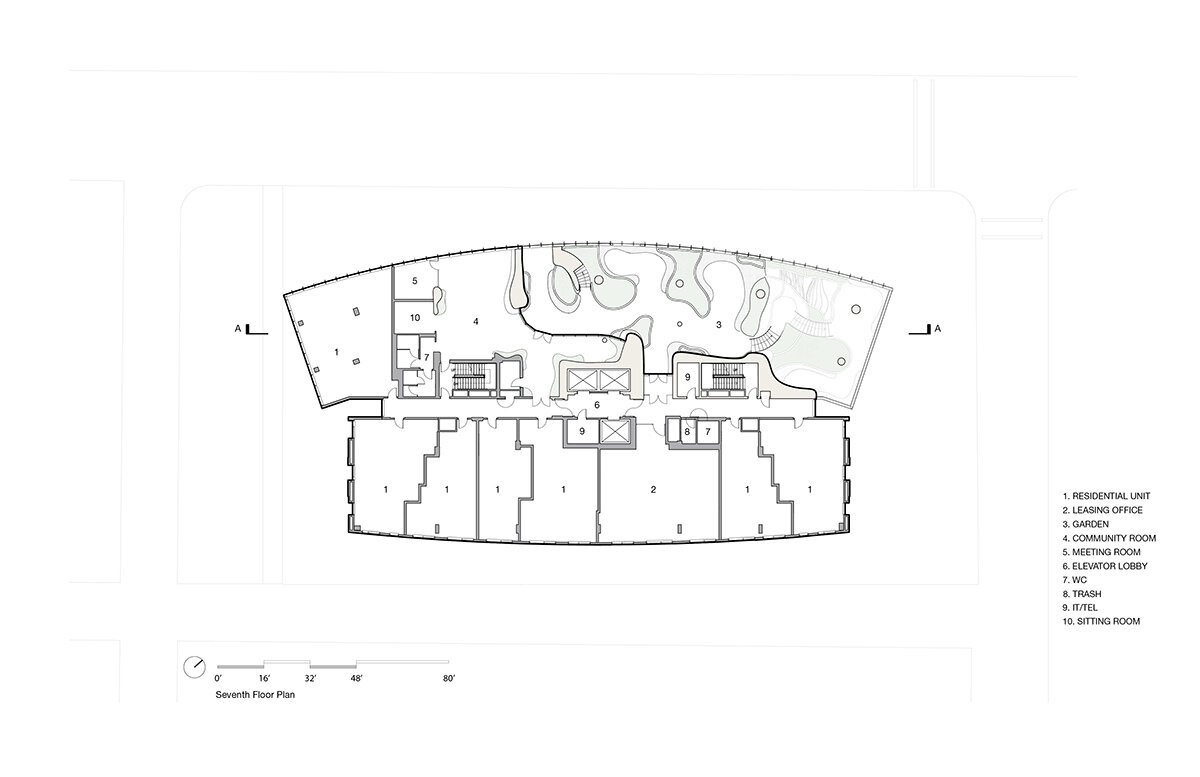
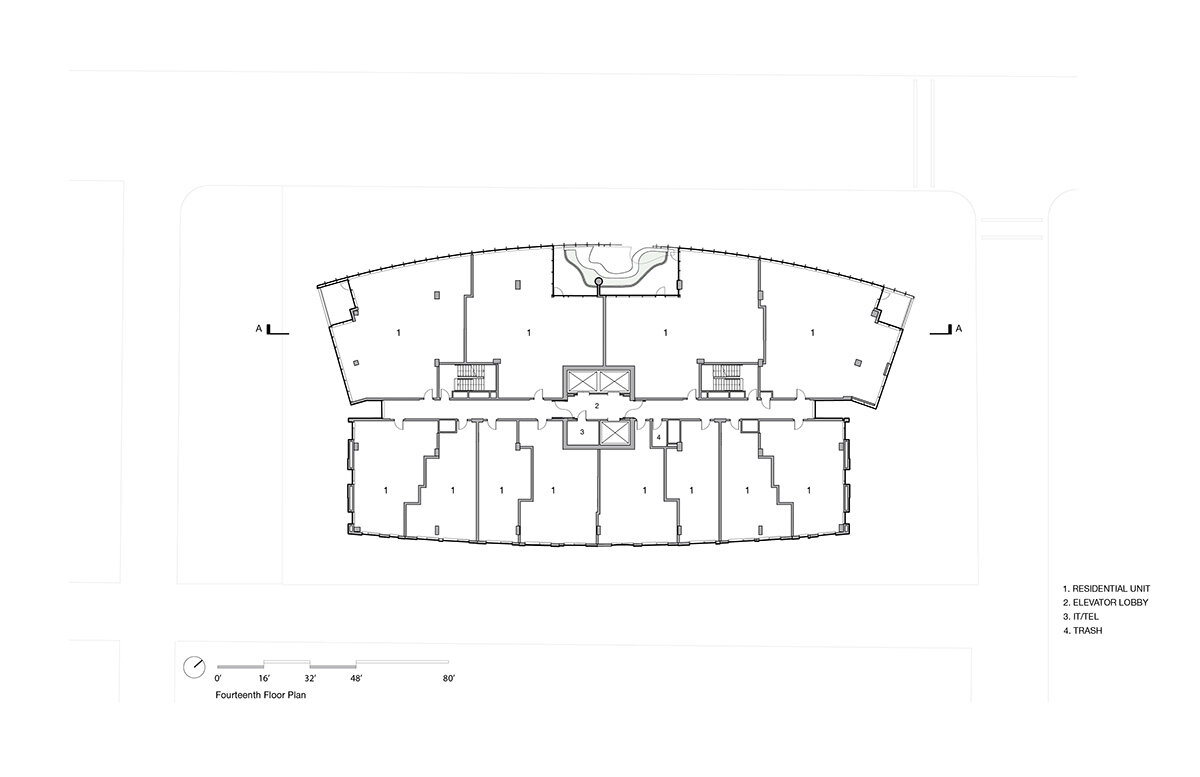
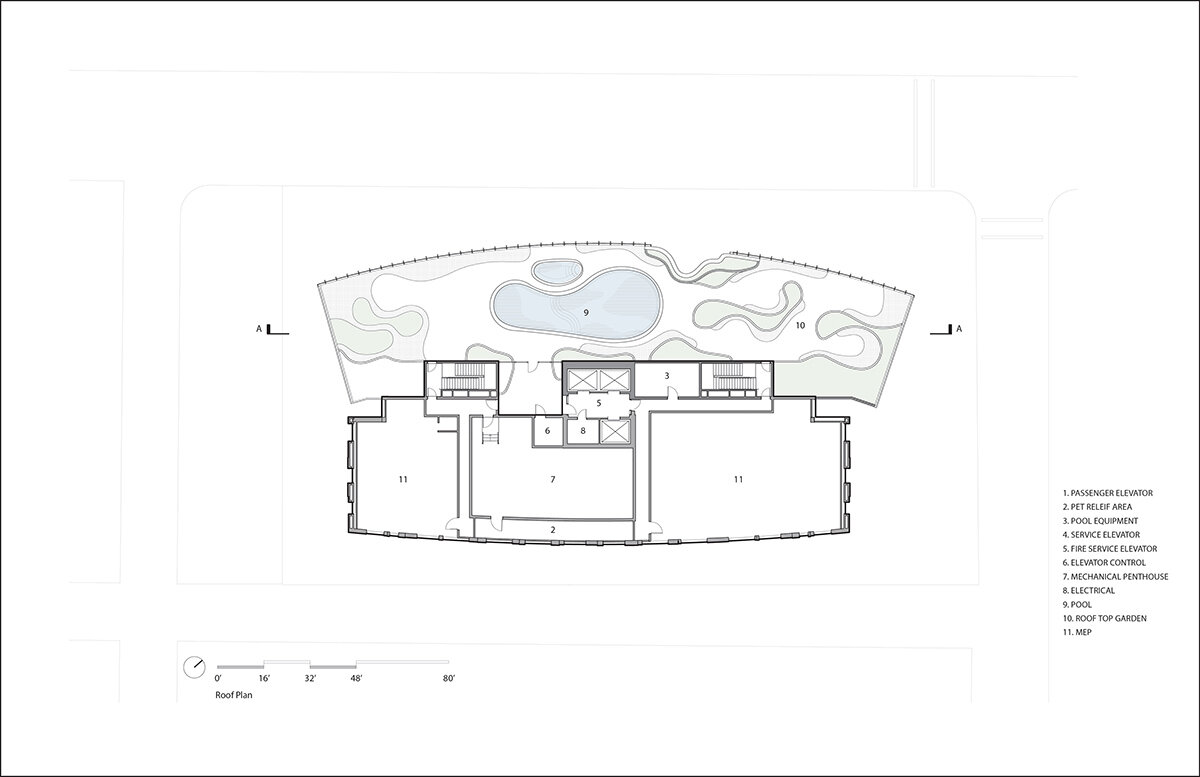
project info:
project title: One River North | @onerivernorth
architecture: MAD Architects | @madarchitects
location: Denver, Colorado
lead architect: Ma Yansong | @mayansong_mad
completion: October 2024
previous coverage: November 2021
photography: © Iwan Baan | @iwanbaan, Parrish Ruiz de Velasco | @parrishruizdevelasco
site area: approximately 28,198 square feet
building area: approximately 342,674 square feet
principal partners: Ma Yansong, Dang Qun, Yosuke Hayano
design team: Jon Kontuly, Flora Lee, Peng Xie, Edwin Cho, Horace Hou, Yunfei Qiu, Evan Shaner, Shawna Chengxiang Meng
client: The MAX Collaborative
owner: The Max Collaborative, Uplands Real Estate Partners, Zakhem Real Estate Group
executive architect: Davis Partnership Architects
contractor: Saunders Construction
interior designer: The Interior Studio at Davis Partnership Architects
structural engineer: Jirsa Hedrick
MEP engineer: ME Engineers
landscape: Davis Partnership Architects
civil consultant: Kimley-Horn
