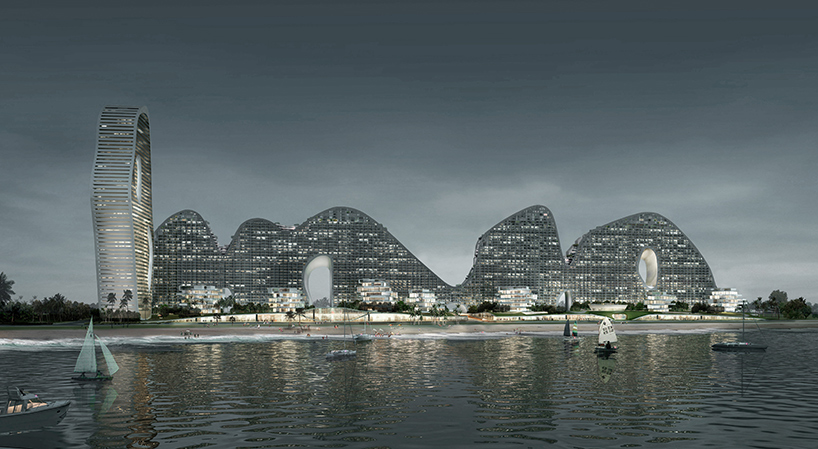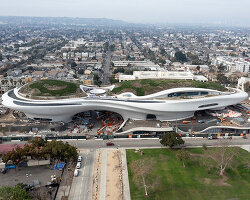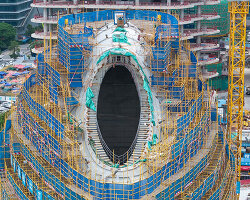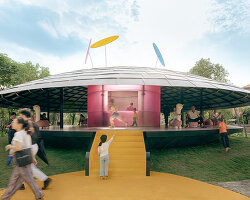chinese firm MAD architects has sent us images of its 2008 project ‘fake hills’. the design for a new housing development is located in the coastal city of beihai, on a long, narrow waterfront site. the concept combines two typologies that most commonly define residential developments in china: high rise towers and long, low rise blocks. the result is a bold new structure, a long slab with an undulating roof and circular openings. this unique shape maximizes the views of the residents, but at the same time becomes a monolithic break between the waterfront and the land behind it.
 all images courtesy of MAD architects
all images courtesy of MAD architects
MAD’s solution is twofold: to cut into the slab, creating a sculpted form which references the shape of the hills that dominate the region’s landscape, and to cut openings through the structure, allowing views and light to penetrate the structure. a further reference point is traditional chinese architecture’s intrigue with nature. rather than sitting the building in a perfect, man-made natural garden, their structure becomes the man-made natural shape itself: fake hills on which the residents can live. the design provides both a high density solution and a new landmark for the city.




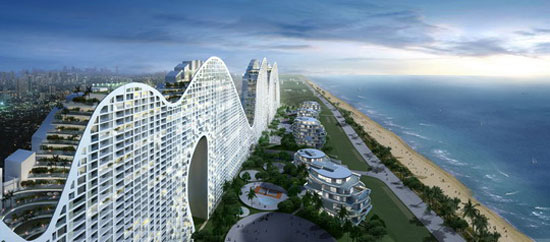
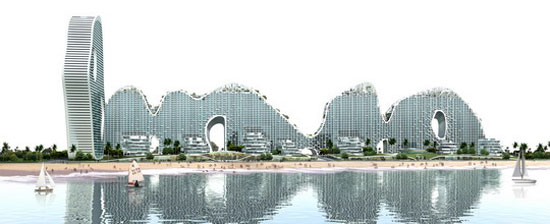




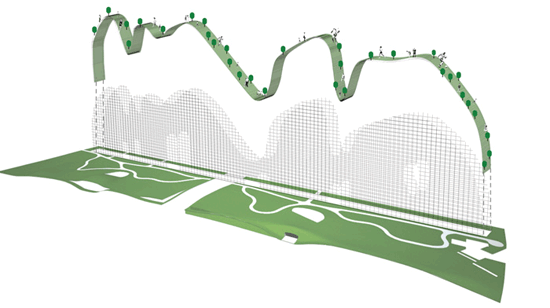
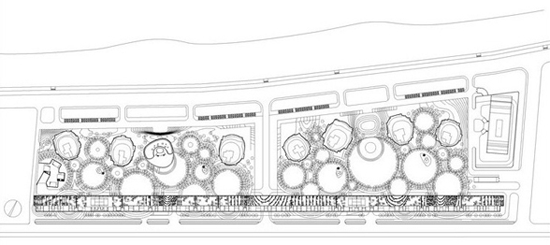
project info:
year: 2008 location: beihai, china typology: residential apartment site area: 109,203sqm building area: 492,369sqm building height: slab-106m; tower-194m status: under construction
Save
Save
