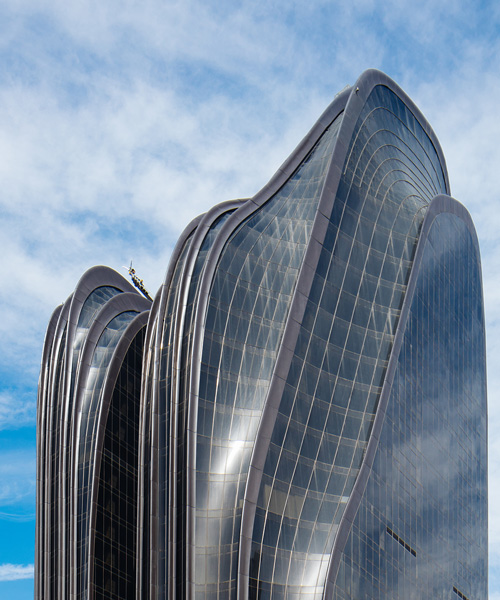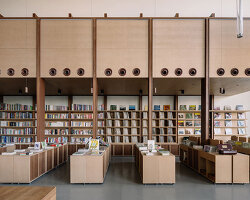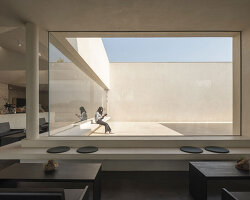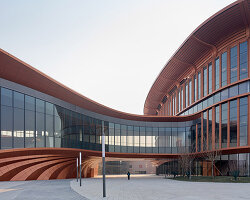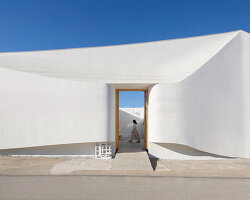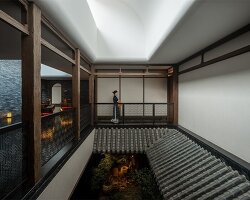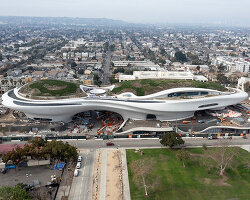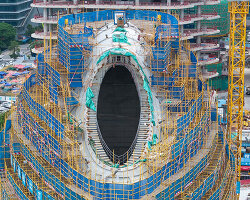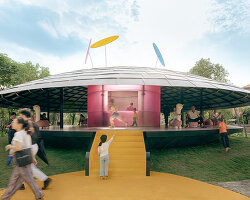after topping out in mid-2015, beijing’s ‘chaoyang park plaza’ — the ambitious mixed-use development by MAD architects — is now nearing completion. the scheme, which reaches a total height of 120 meters, is located at the heart of the chinese capital’s central business district and contains over 120,000 square meters of commercial, office, and residential buildings. the centerpiece of the design is a pair of asymmetrical towers, which references china’s tall mountain cliffs and river landscapes.
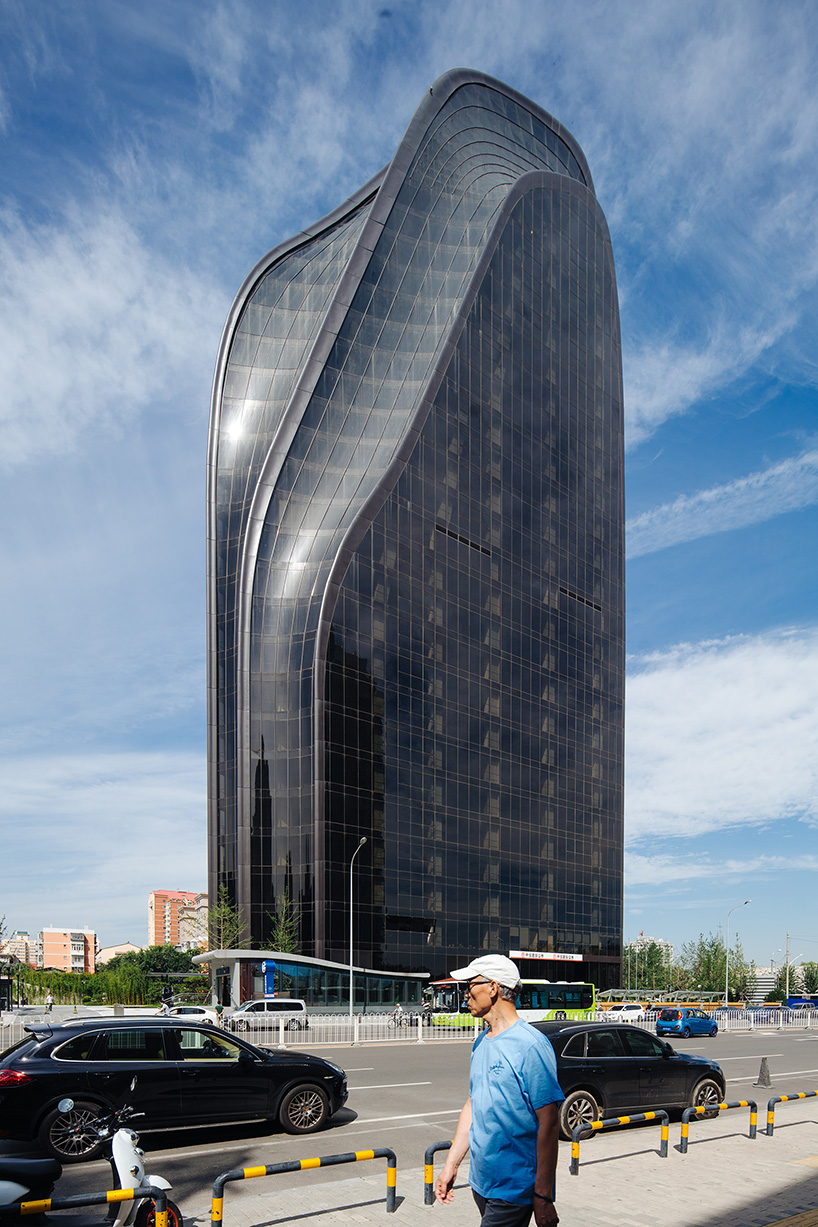
all images by khoo guo jie | studio periphery
with the project nearing completion, photographer khoo guo jie of studio periphery visited the site to document the MAD-designed complex in its final stages. the images illustrate the structures’ characteristic ridges and valleys, which have been designed to give the impression of being affected by erosion or other forces of nature. these protruding strips not only emphasize the buildings’ verticality, but also accommodate a sophisticated ventilation and filtration system that draws air inside.

the tallest tower reaches a total height of 120 meters
the project’s proximity to chaoyang park, one of the region’s largest public spaces, will not only create sweeping views across the city, but will also have a large impact on beijing’s skyline. at the top, multi-level terraces feature public gardens where visitors can overlook both the city and the valley scene created by the site’s lower buildings. to the south of the towers, four smaller office buildings have been arranged to form part of the holistic development. two multi-level residential buildings complete the site.
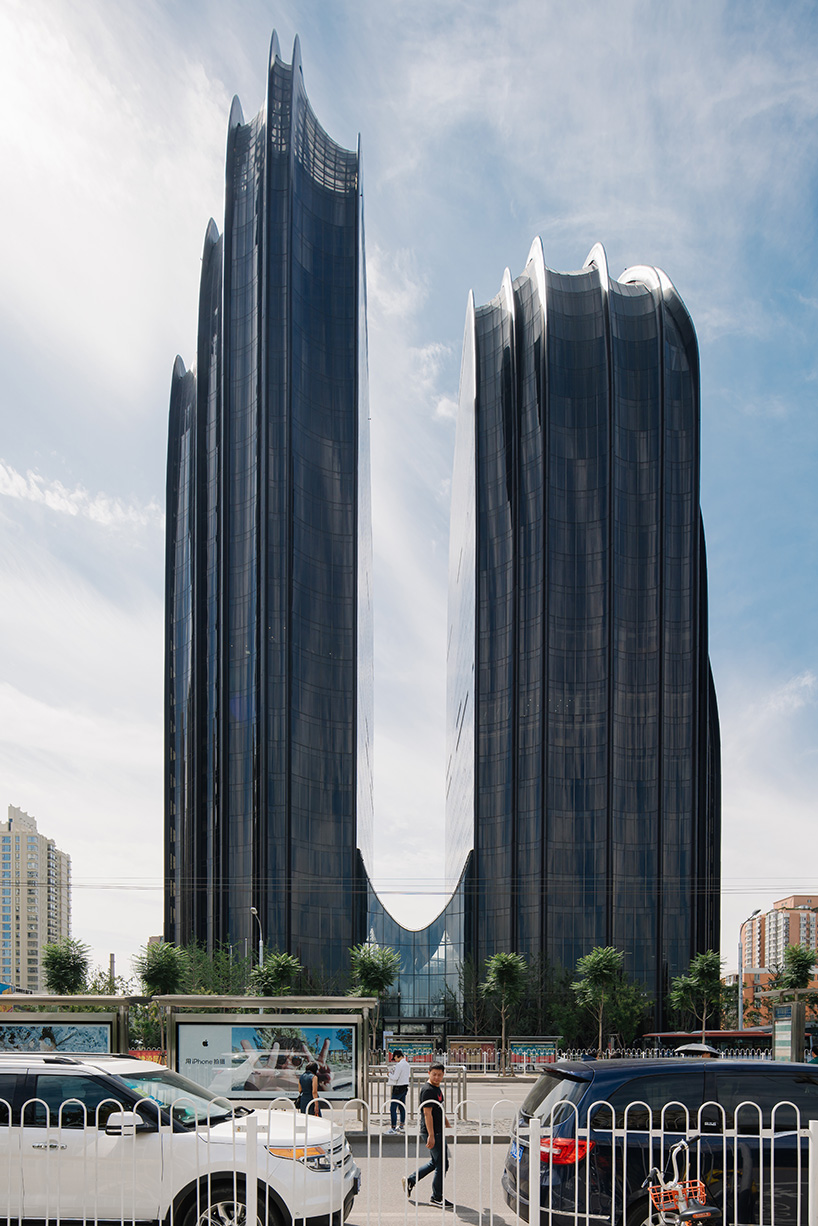
the project is located at the heart of the chinese capital’s central business district
‘this project transforms the traditional model of buildings in a modern city’s central business district,’ explains MAD architects. ‘by exploring the symbiotic relationship between modern urban architecture and natural environment, it revives the harmonious co-existence between urban life and nature. it creates a shanshui city where people can share their individual emotions and a sense of belonging.’
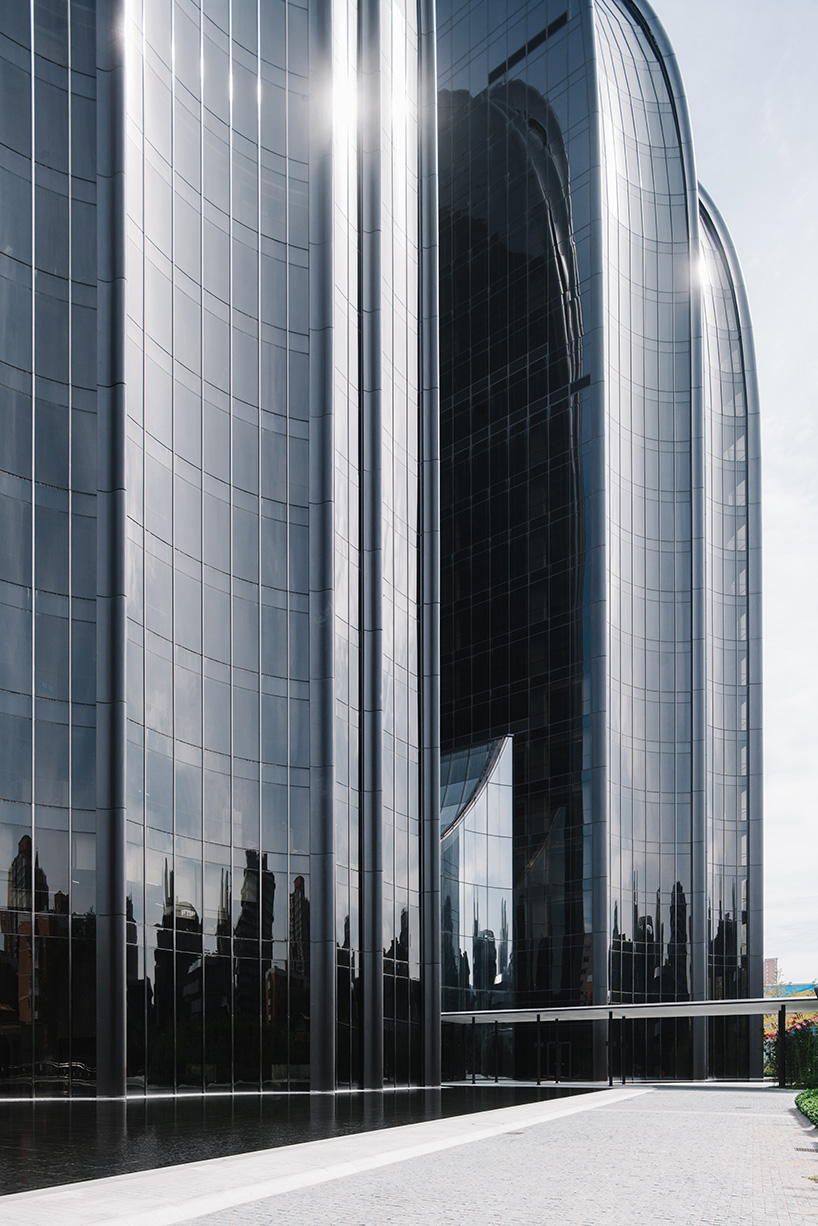
the development contains over 120,000 square meters of commercial, office, and residential buildings
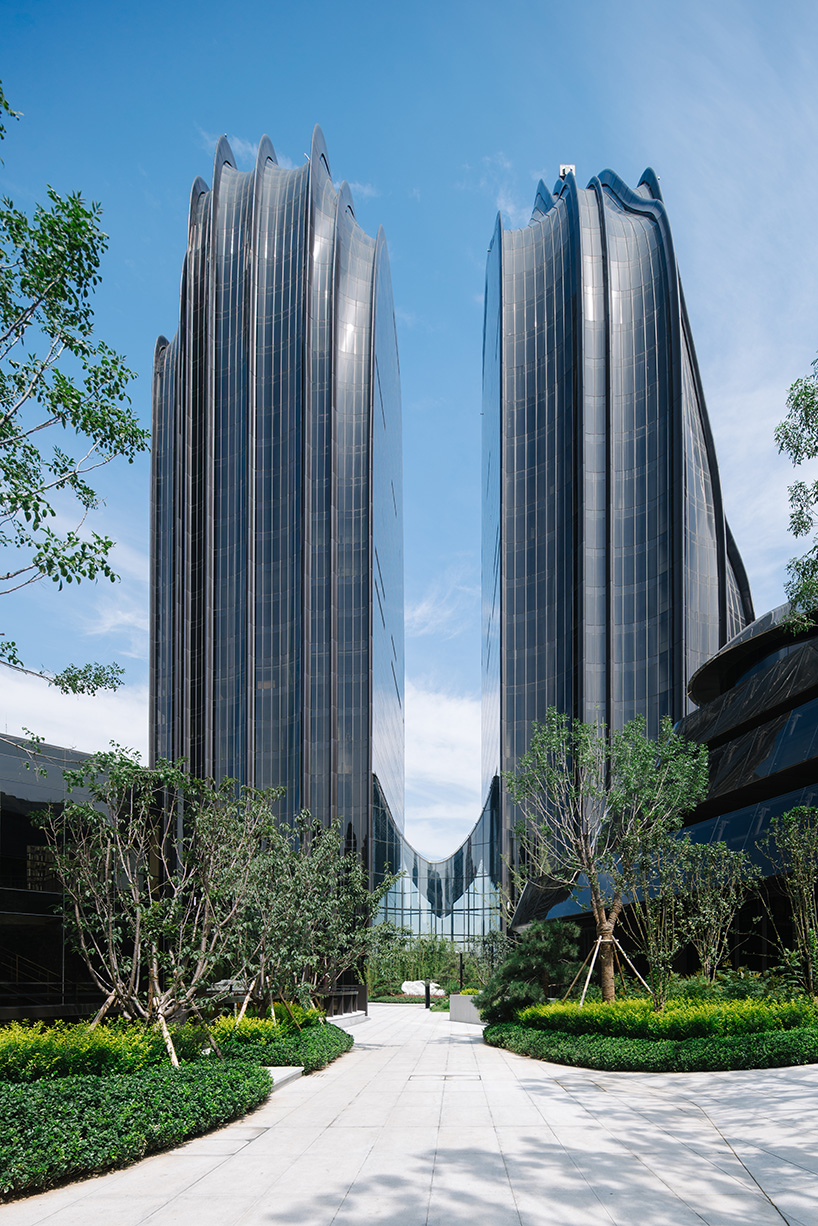
the centerpiece of the design is a pair of asymmetrical towers
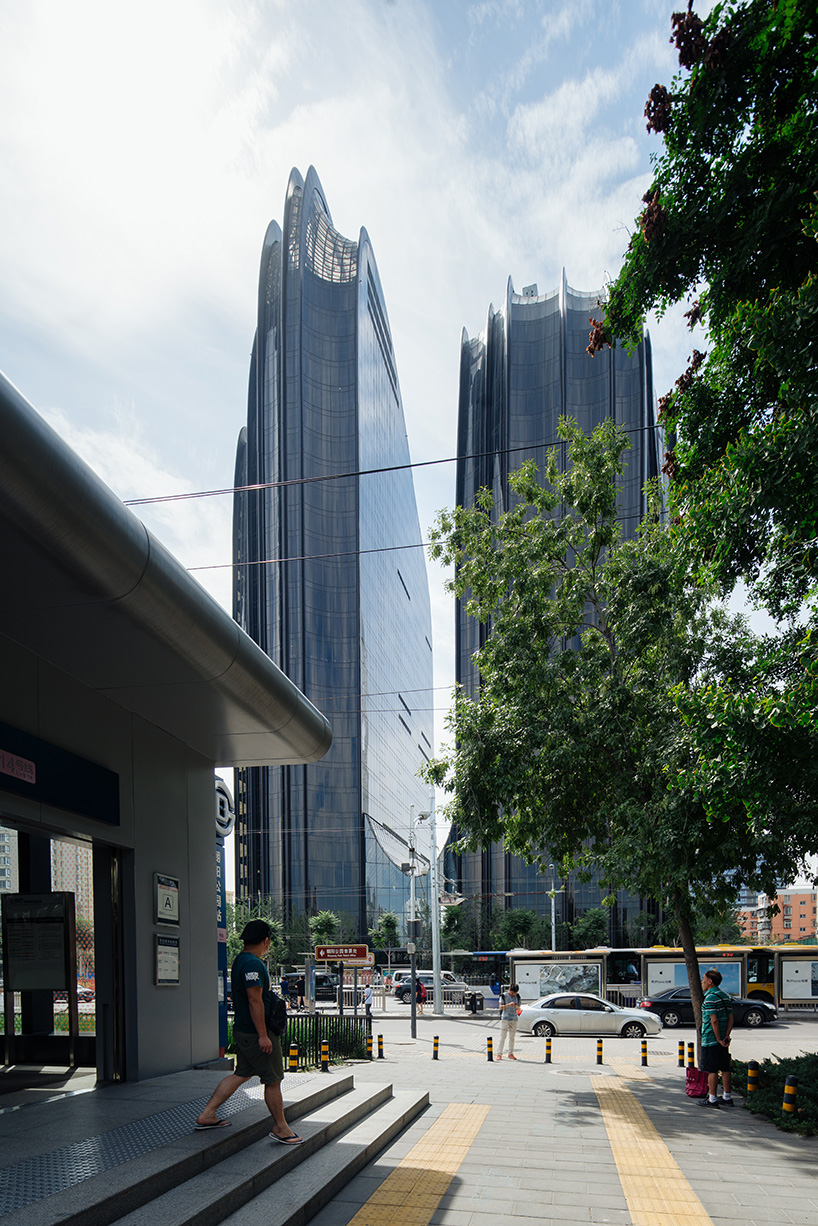
the scheme references china’s tall mountain cliffs and river landscapes
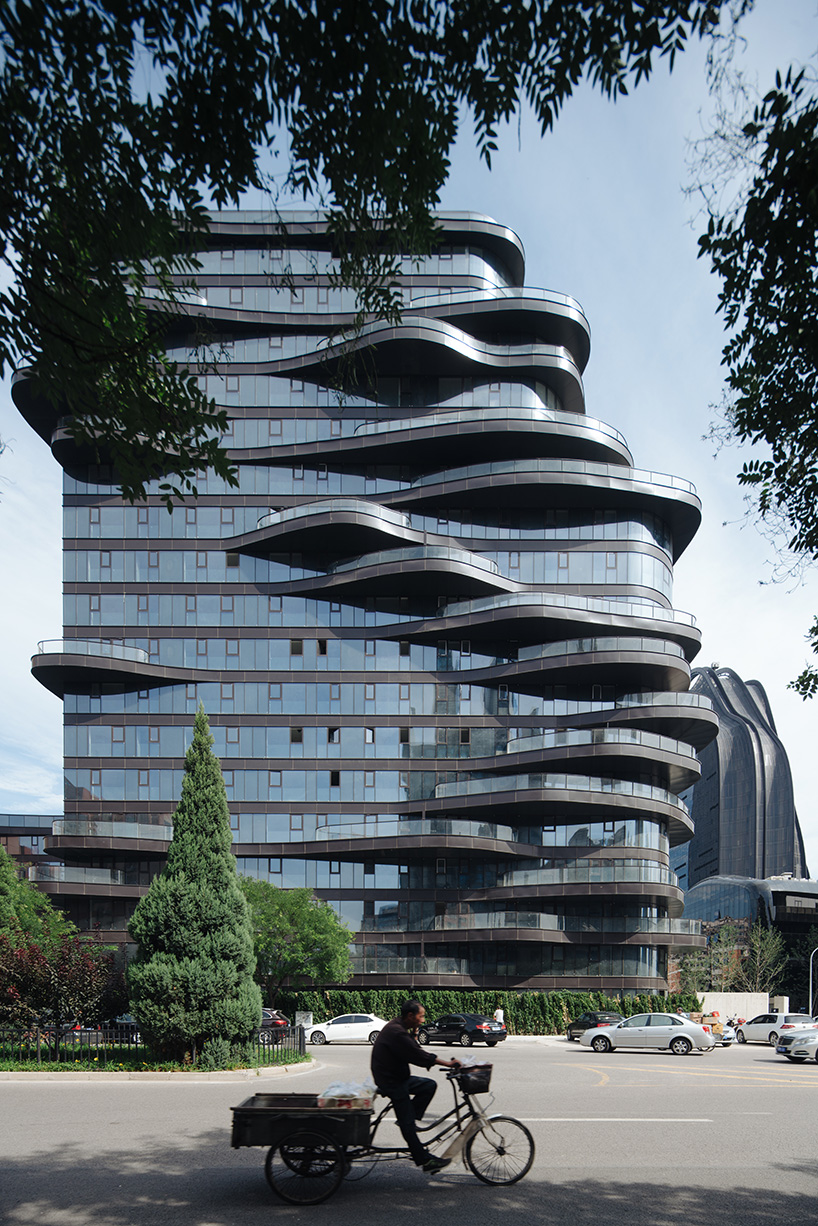
the complex also incorporates two multi-level residential buildings
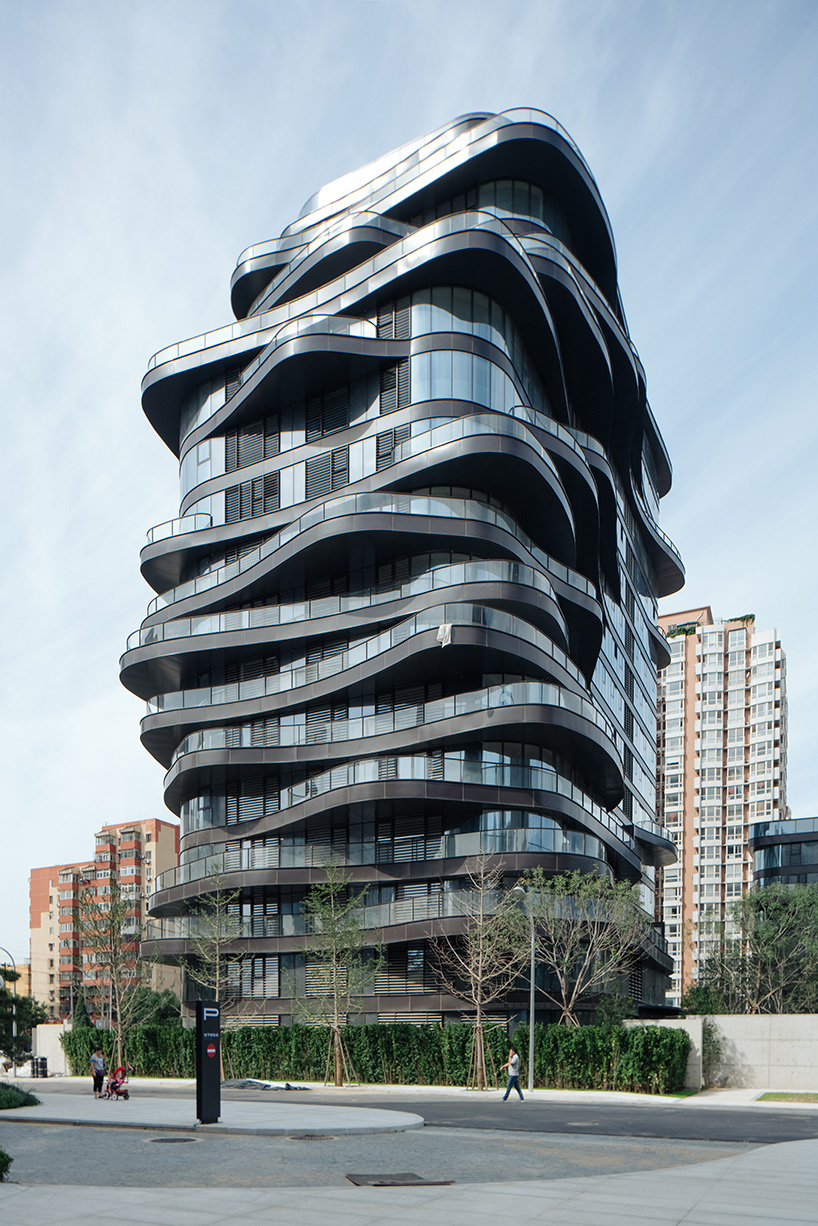
residences includes curving terraces and balconies
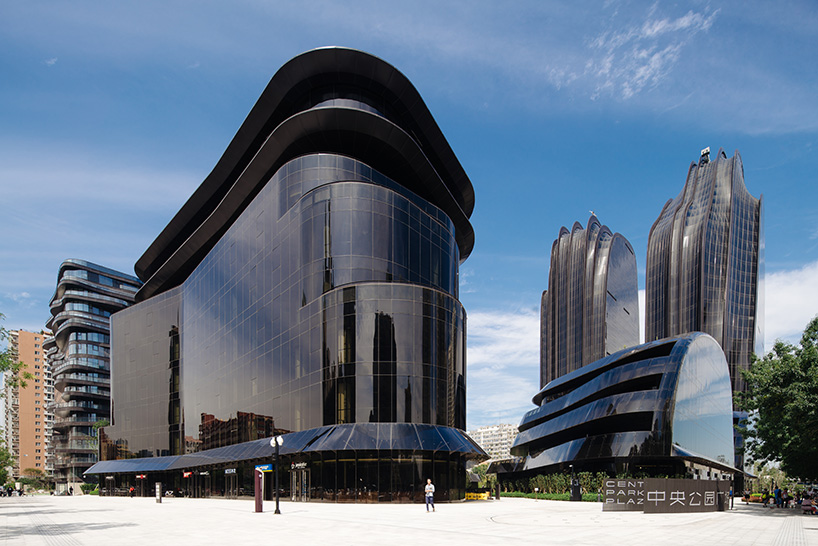
four smaller office buildings have been arranged to form part of the holistic development
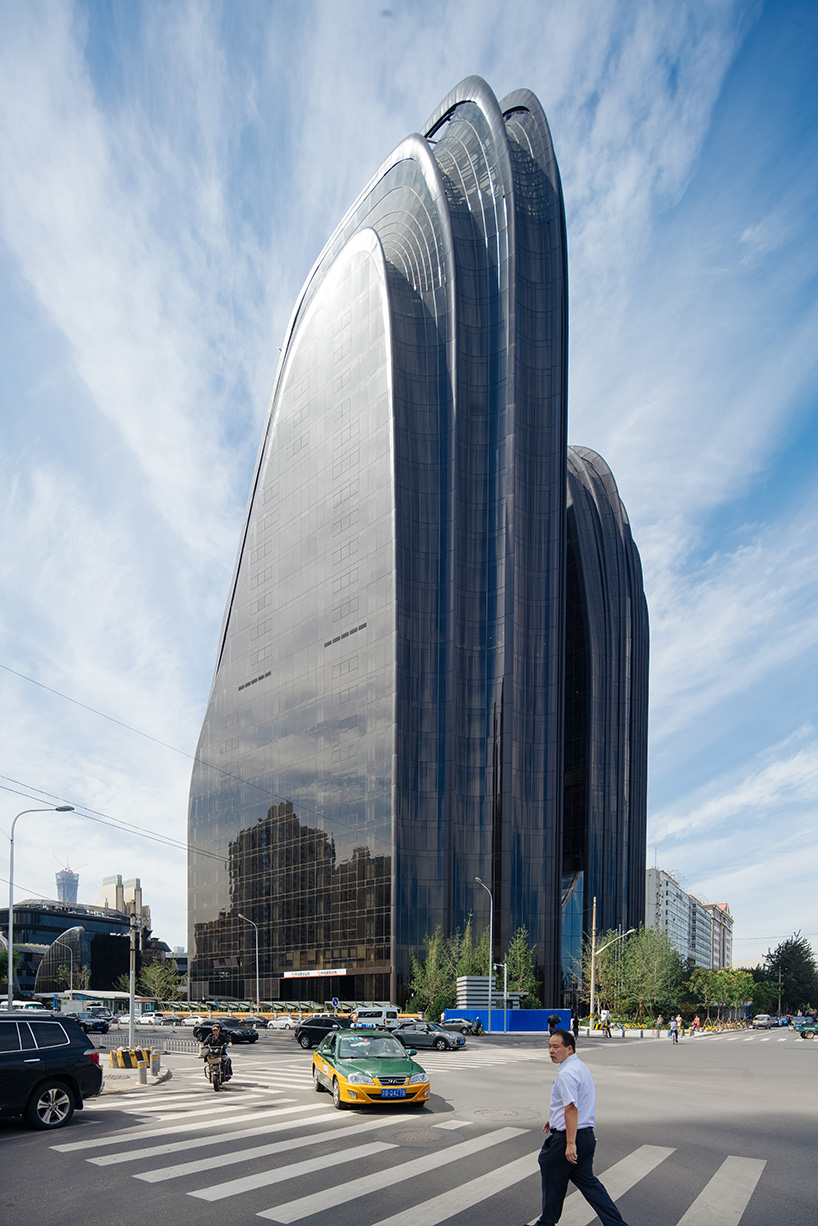
after topping out in mid-2015, the development is now nearing completion
Save
Save
Save
Save
Save
Save
Save
Save
Save
Save
