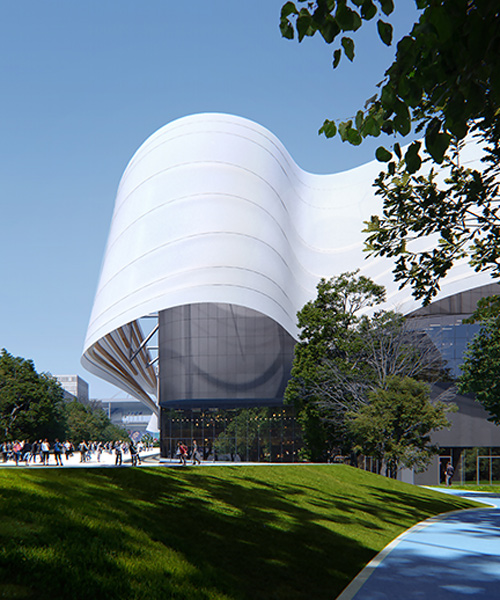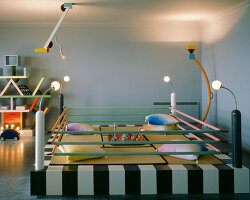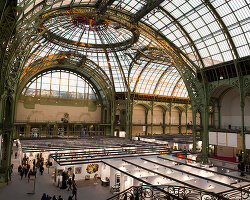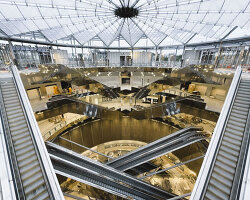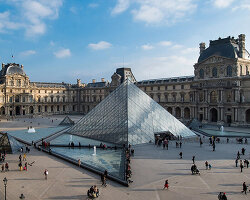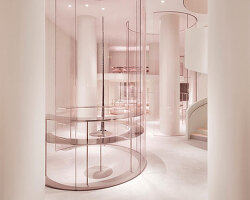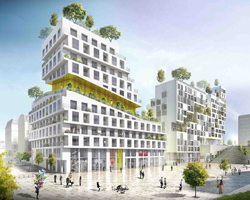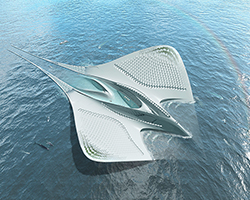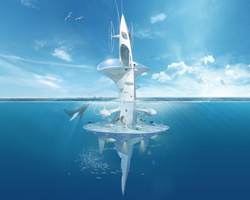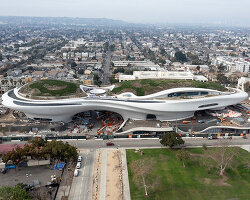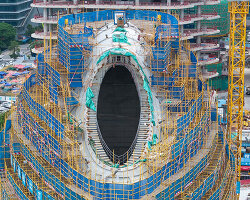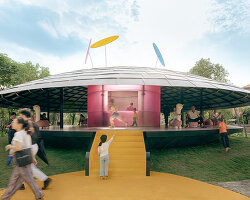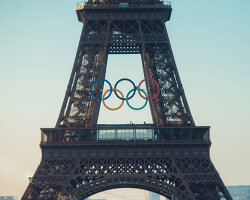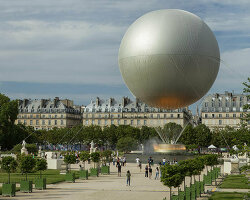MAD architects, led by ma yansong, was invited, together with jacques rougerie architecture, atelier phileas architecture, and APMA architecture, to participate in an international competition to design the aquatic center for the 2024 olympic games in paris, france. located next to the stadium that will host the event’s opening and closing ceremonies, as well as track and field events, the aquatic center is one of only two new large-scale venues being built in preparation for the games. positioned to the west of the stadium, separated by a high-speed road, the two key venues will be connected by a pedestrian bridge.
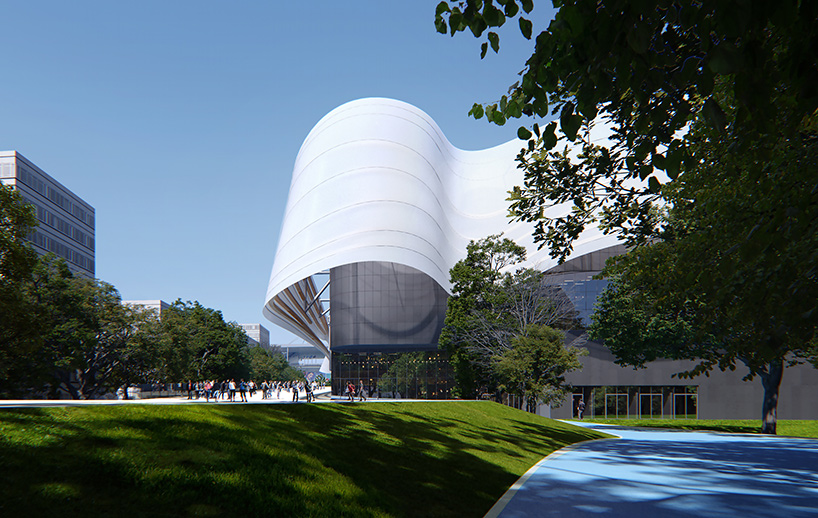
image by MIR (also main image)
to develop its design, MAD architects teamed up with three french architectural studios: jacques rougerie architecture, atelier phileas architecture, and APMA architecture. the team’s proposal envisions the sports facility as an urban public artwork that showcases ‘the beauty and hope’ of paris. when viewed from the main road that passes the site, the translucent and curved building appears to float in front of the city.
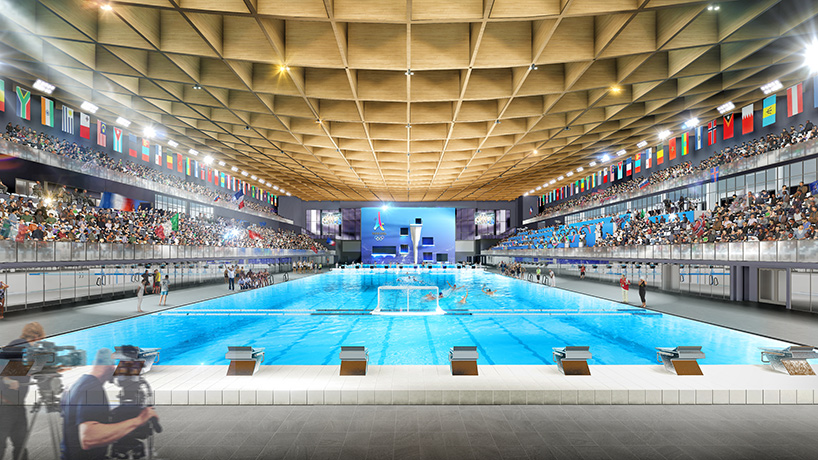
image by MIR
the proposed aquatic center would accommodate 5,000 spectators during the olympics. however, to maintain its legacy and usability, the venue has been designed to transform to half its size after the games. approximately 70% of the structure would be built from wood, minimizing its carbon footprint. the building employs renewable energy strategies, with solar panels and rainwater collection systems integrated into the design.
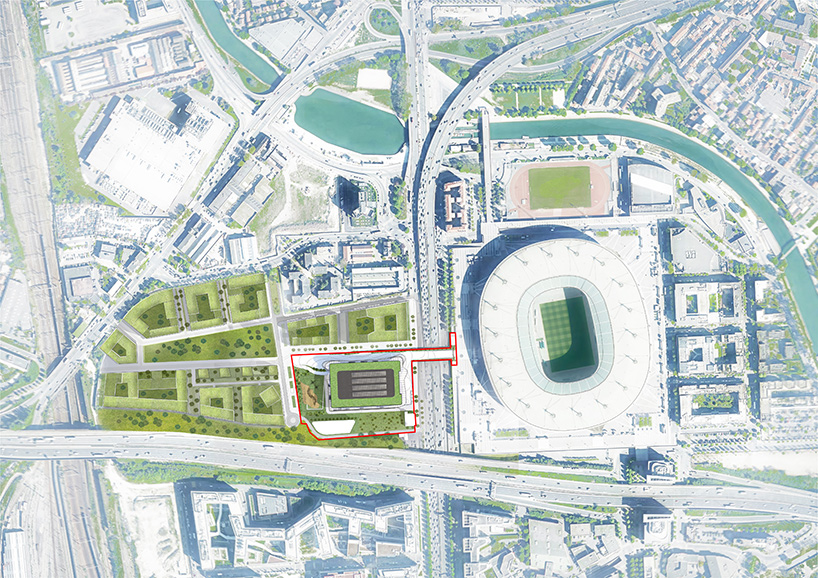
masterplan | image courtesy of MAD architects
natural light is able to enter the interior through the translucent curtain wall, creating a continuous play of light and shadow. meanwhile, the building’s exterior functions as a 360-degree projection screen, capable of displaying information and live broadcasts. dutch firm MVRDV also unveiled its proposal for the competition, which is set to be designed by ateliers 2/3/4/ and venhoevenCS.
project info:
name: 2024 paris olympics’ aquatic center
location: paris, france
dates: 2019-2020
site area: 27,107 sqm / 291,777 sqf
building area: 14,363 sqm / 154,602 sqf
building height: 24.45 m / 80 ft
design team: MAD architects, jacques rougerie architecture, atelier philéas architecture, APMA architecture
landscape design: signes paysage
structural engineering, sustainability consultant, cost control: INGEROP
façade consultant: ARCORA
fluid, water and pool engineering: SOJA
acoustic consultant: acoustique & conseil
