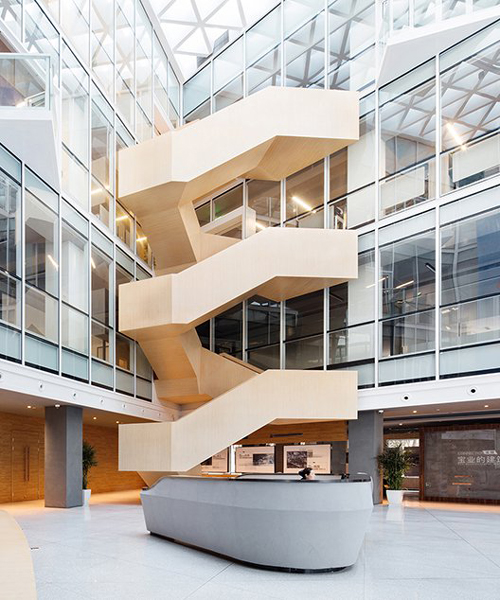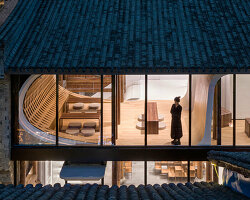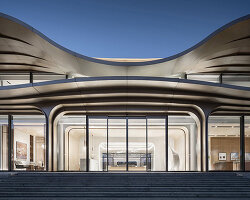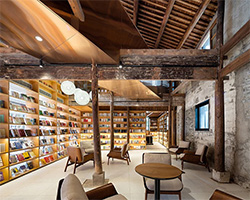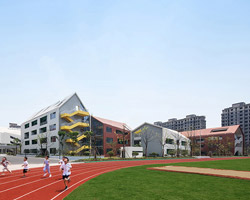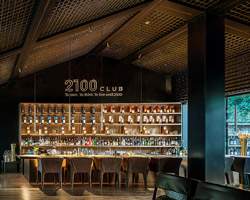the architecture and interior design of shanghai baoye center are both designed by LYCS architecture. the interior design is an architectural clue, which penetrates both its content and context, interweaves with its spatial logic. the inherent beauty of architecture is deliberately planted in its interior space as one of the most significant interior elements.
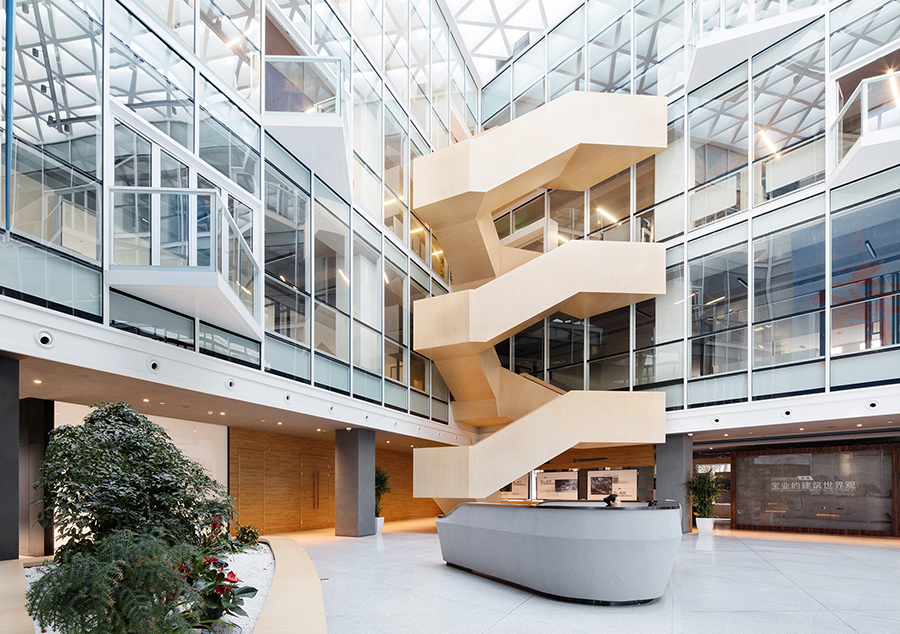
shanghai baoye center is the headquarters building of the baoye group and is part of the phase-two urban development scheme for the new central business district in hongqiao, a rapidly developing piece of western shanghai. the location of LYCS architecture’s project puts it at the center of the car, train, and airplane transportation. it is, in fact, the last building one sees before entering the busy hongqiao high-speed rail terminal from the south by bullet train, granting the project a significant urban presence.
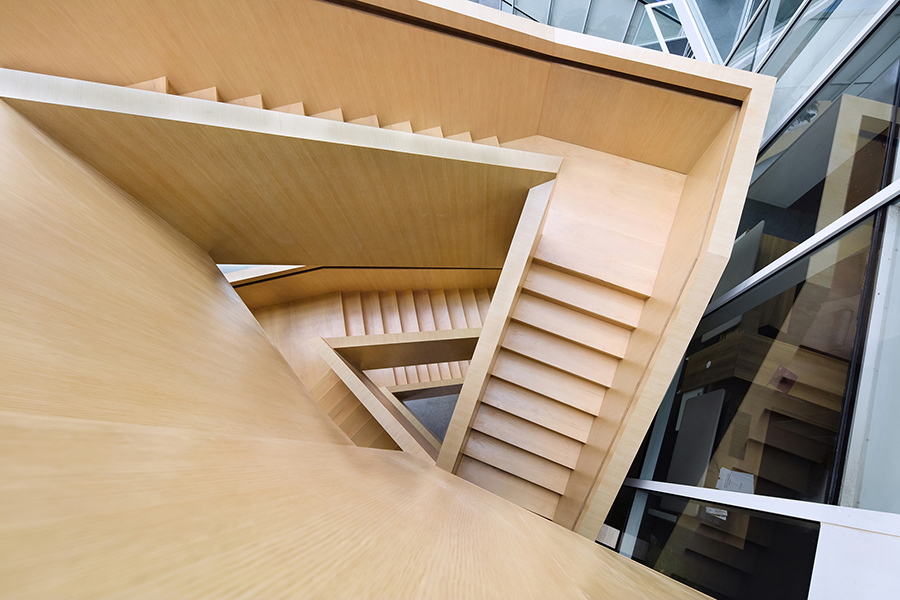
the design here is maintained in cold grey hues, contracted by the natural colors of wood. the central atrium, composed of multiple glass triangles and very well lit by the sunlight, features a sculptural wooden stair as a centerpiece.
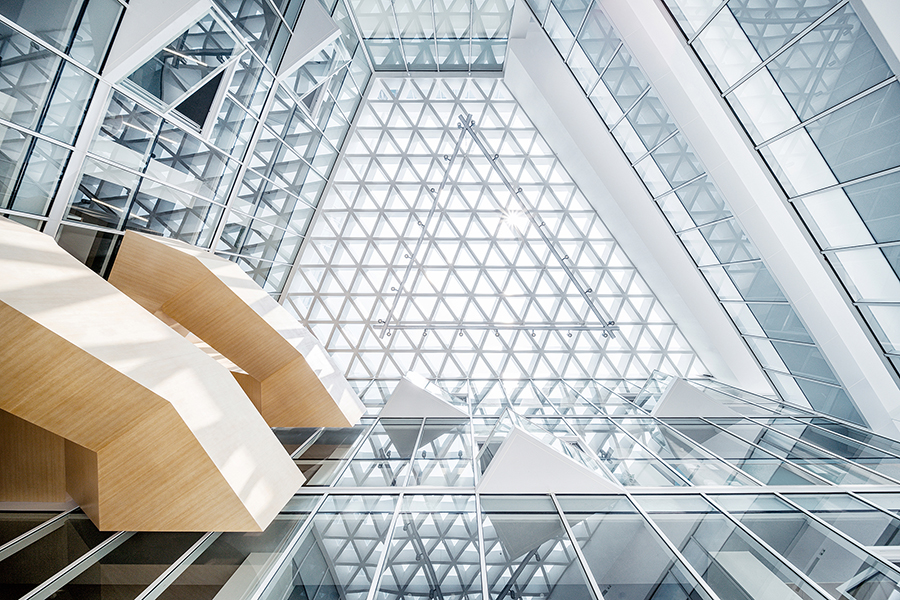
the simple materials of soothing colors are accompanied by the glass ceilings mapping the pipeline layout by the hidden LED lighting. the overall impression the center gives is a thoughtful combination of technologies and design.
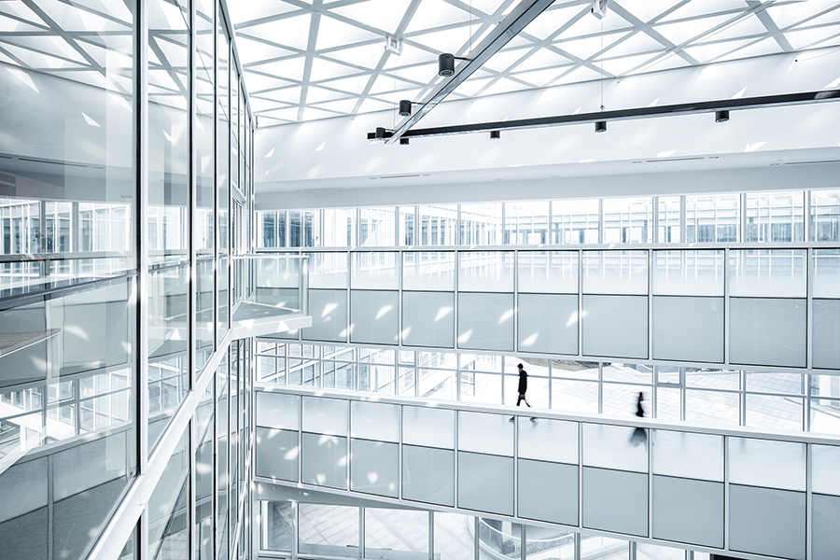
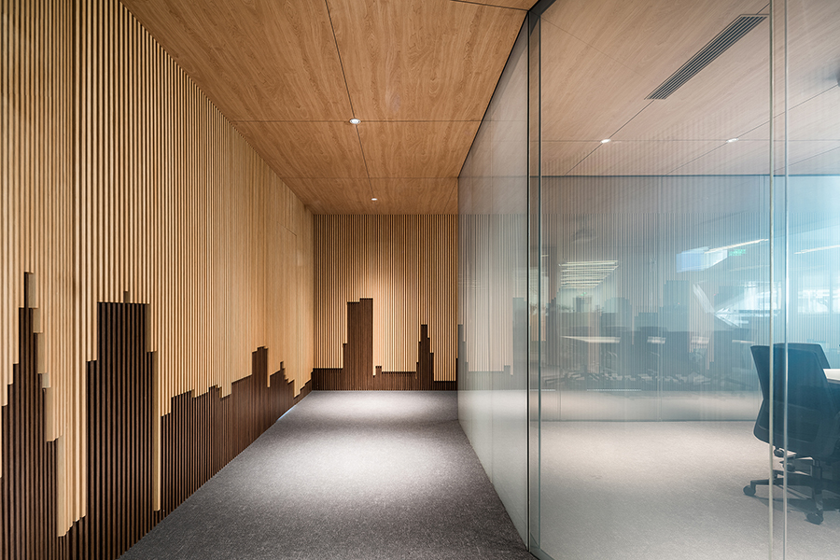
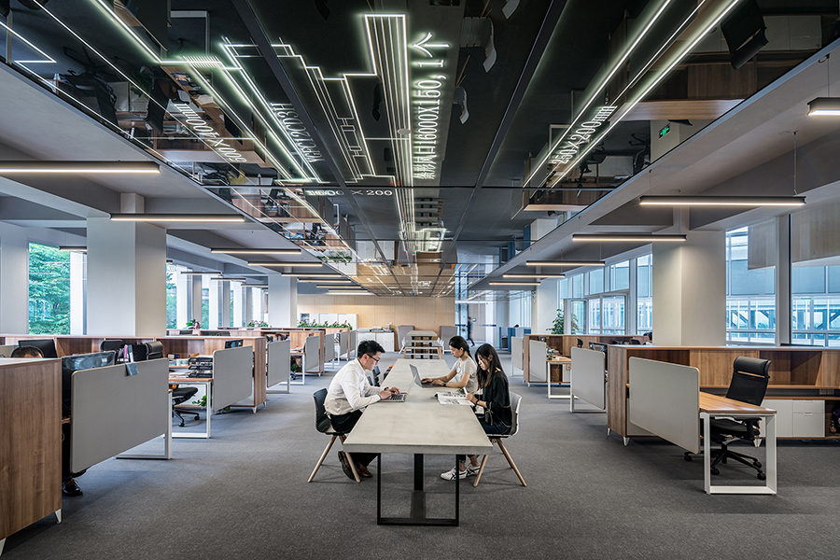
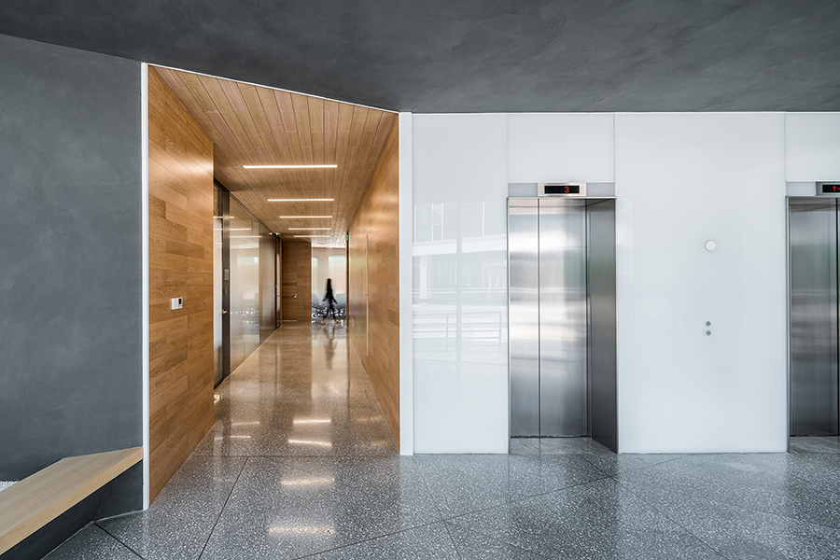
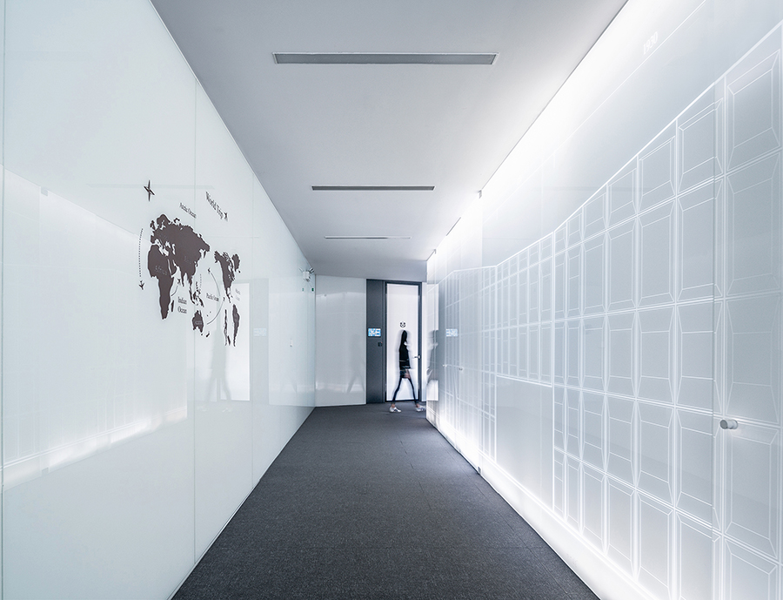
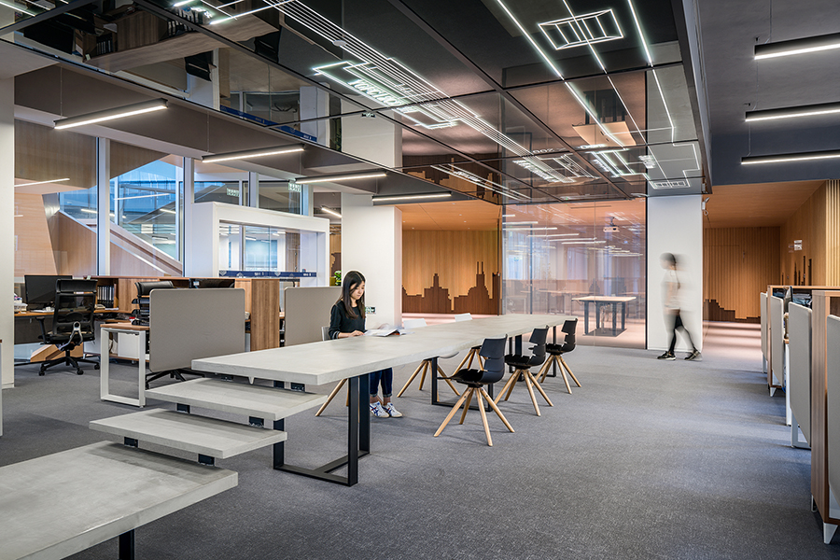
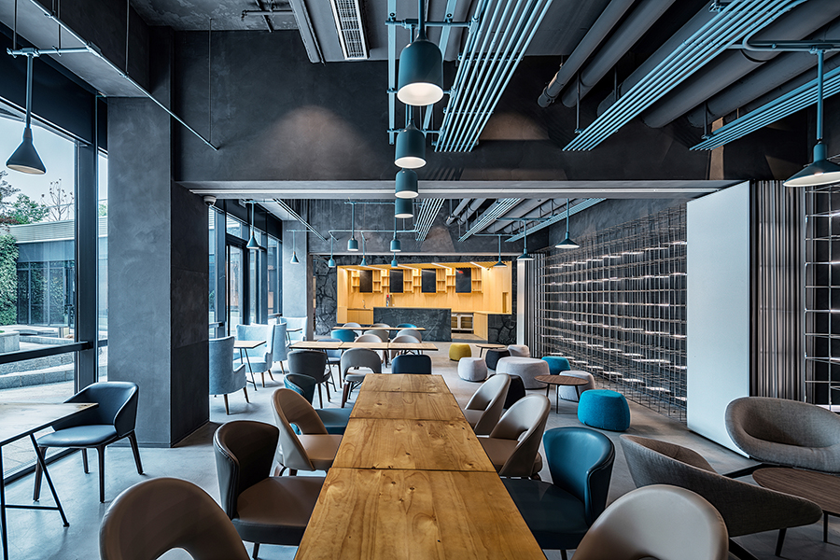
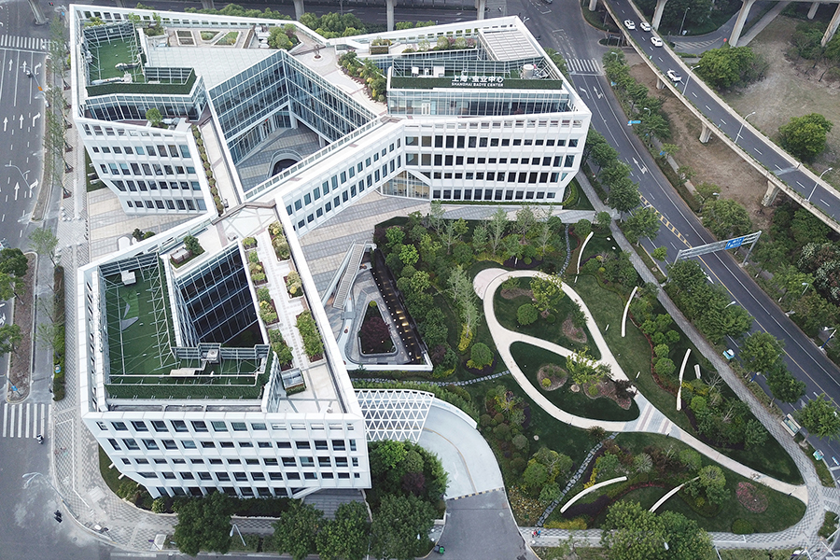
project info:
name: shanghai baoye center interior
location: shanghai hongqiao cbd, china
area: 27,394 sqm
period: design 2012-2016, competition 2017 (architecture), 2018(interior)
interior design: LYCS architecture
architecture design: LYCS architecture (leading architect), zj baoye architecture design
photography: wu qingshan (interior), he lian (interior), su shengliang (architecture)
designboom has received this project from our ‘DIY submissions‘ feature, where we welcome our readers to submit their own work for publication. see more project submissions from our readers here.
edited by: maria erman | designboom
