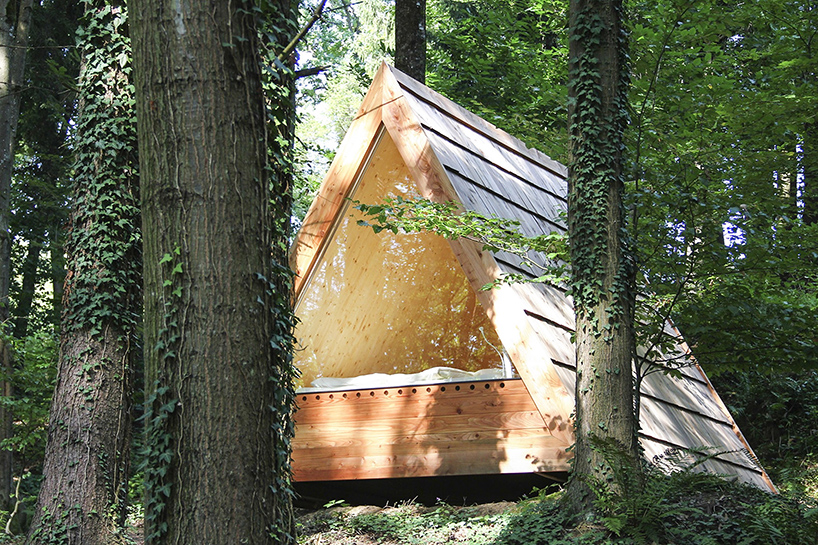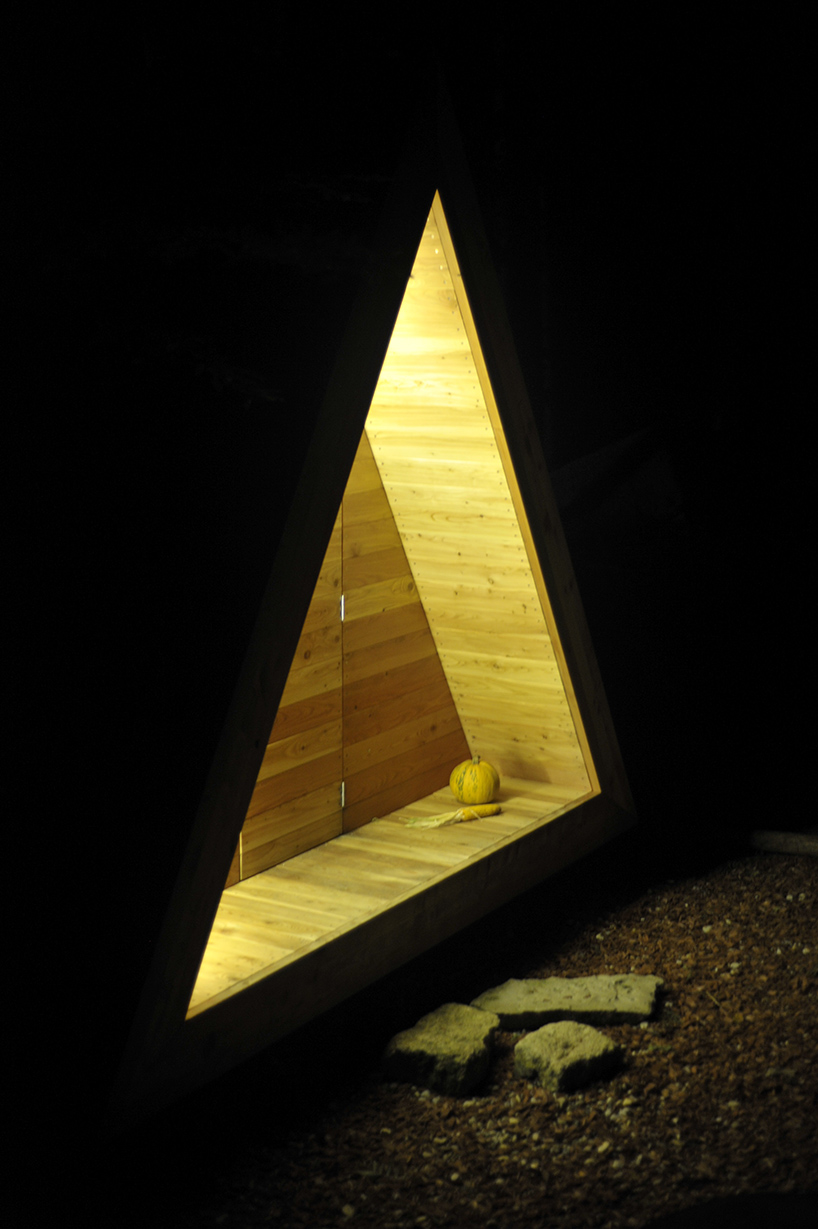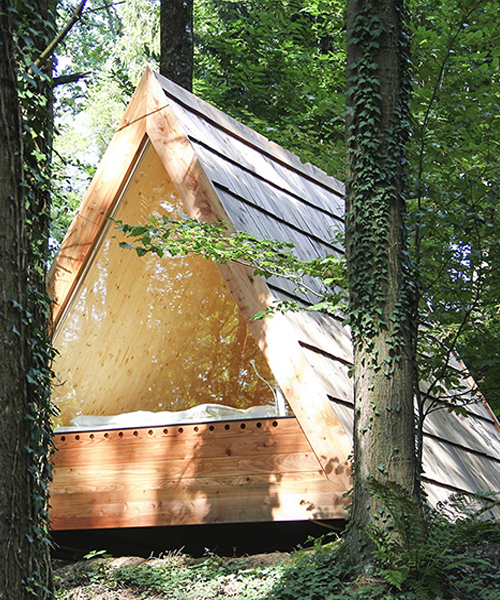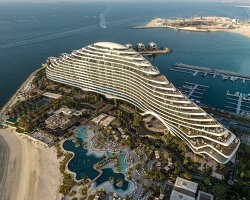lushna builds triangular cabins to experience nature in slovenia
(above) the project is located in bled, in the northwestern part of slovenia
all images courtesy of lushna
‘lushna villas’ is a project comprised of micro-cabins, developed by the slovenia-based firm lushna that takes simplicity to its maximum expression. the smart-sized huts are reduced to those elements essential for a first row experience of nature contemplation, without compromising comfort. scaled to the human body, the units merge functionality with ecological materials. the tiny triangle rooms almost disappear in its context, being the first step to conquer the most beautiful natural environments.

a bedroom in nature, inviting the user to disconnect from built environments
the distinctive full wall glass opening welcomes natural light and makes the space feel unlimited. the interior stays flexible with movable beds and shades for intimacy. the villas are constructed with durable massive larch or pine wood that will age nicely, giving that changeable appearance over time that blends with nature. when designing the scheme, ‘lushna villas’ were located to offer the best possible experience of their location. its off-site manufacture and concrete-free foundations make transport and installation fast and efficient.
the interior is heated, ventilated and electrified for its use all year round
the distinctive full wall glass opening welcomes natural light and makes the space feel unlimited

the tiny triangle almost disappears in the surroundings, leaving no environmental footprint

LED lights beam from the triangular frame

alternatively, the huts can be finished with fabric, giving the project a magical atmosphere in the dark
project info:
architects: peter ličen and marjeta fendre
team: lushna
function: tourism, micro-dwelling
location: Slovenia
structure: wood frame
year: 2013
designboom has received this project from our ‘DIY submissions‘ feature, where we welcome our readers to submit their own work for publication. see more project submissions from our readers here.
edited by: juliana neira | designboom










