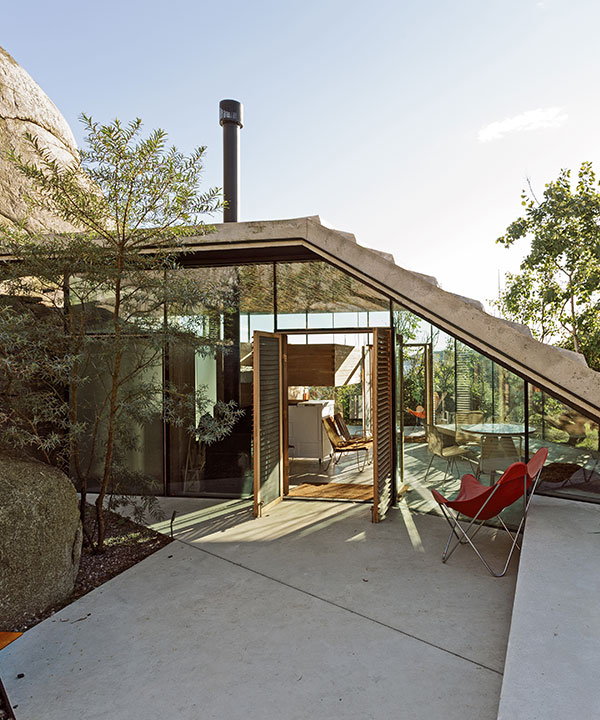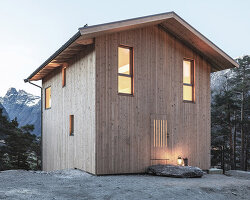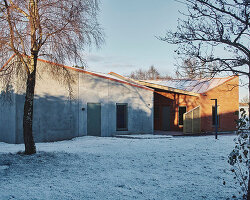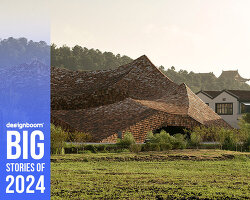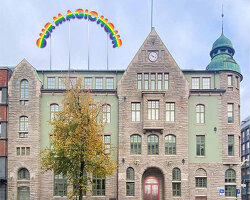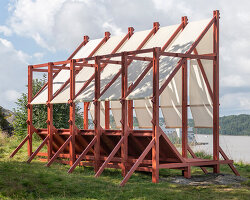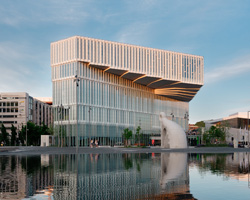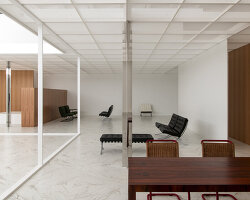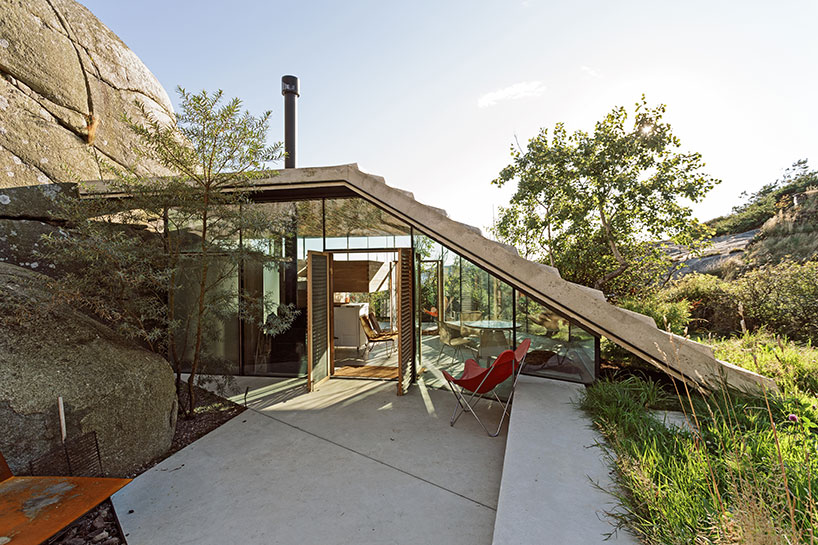
norwegian studio lundhagem has completed ‘cabin knapphullet in norway’, replacing two previously existing structures. the building is accessible from a small path cutting through a heavily vegetated area from the main house, taking advantage of large boulders that form a naturally protected area. the design features a unique precast roof that extends from the side of the rock and angles down to meet the ground plane to double as a staircase leading to a rooftop deck. beneath the free-standing canopy two exterior storefront walls make the structure almost transparent across the landscape. the small footprint minimizes its impact on site, and instead enjoys three levels that contain a small living area, a suspended bed, and bathroom overlooking the sea.

image © kim müller | all images courtesy of lundhagem
the natural formations surrounding the cabin are invited into the interior design, allowing the natural rock face to serve as a wall with glass and wood features that relate to the forest environment. inversely, the interior concrete bench that lines one side of the floor plan extends outdoors to frame an entry patio and fire pit that can be enjoyed in the summer months. the ceiling features interwoven oak strips that screen the joint lines in the roof. the timber ceiling offsets the concrete and rock surfaces and brings a sense of warmth to the light flooded space.
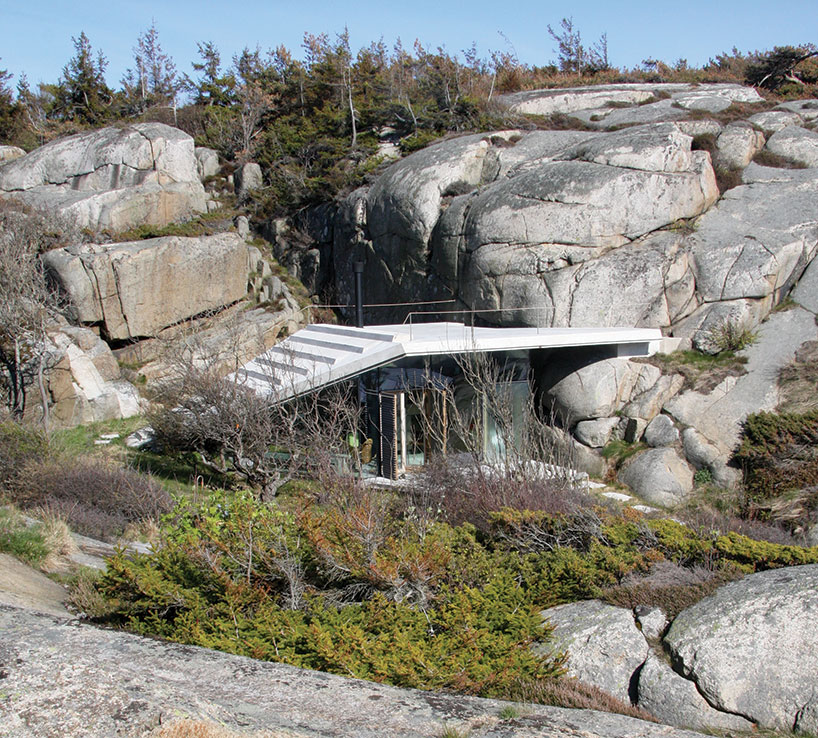
image © lundhagem
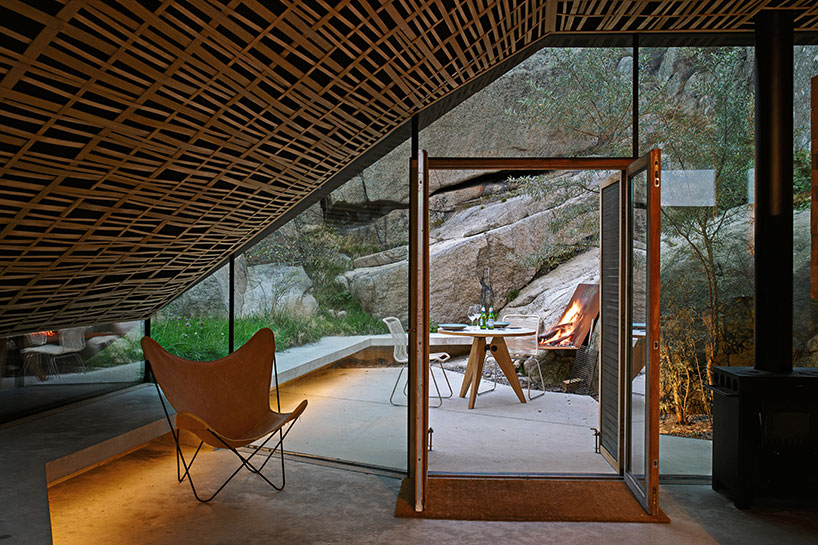
image © kim müller
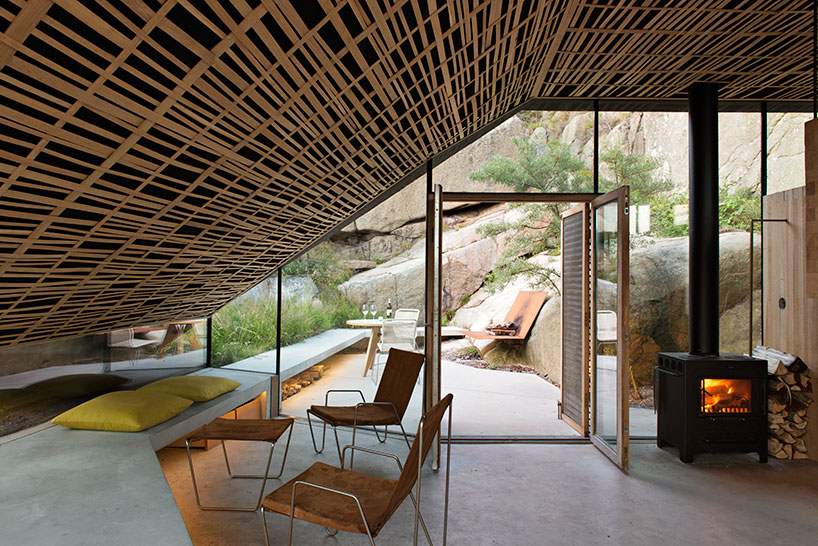
open living room space serves various activities that extend to the exterior
image © ivar kvaal / lundhagem
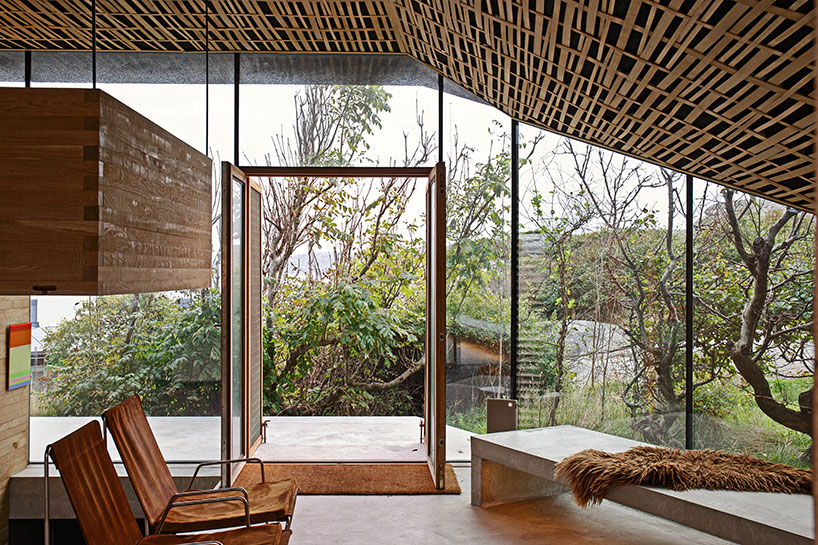
full glass walls offer uninhibited views of the landscape
image © kim müller
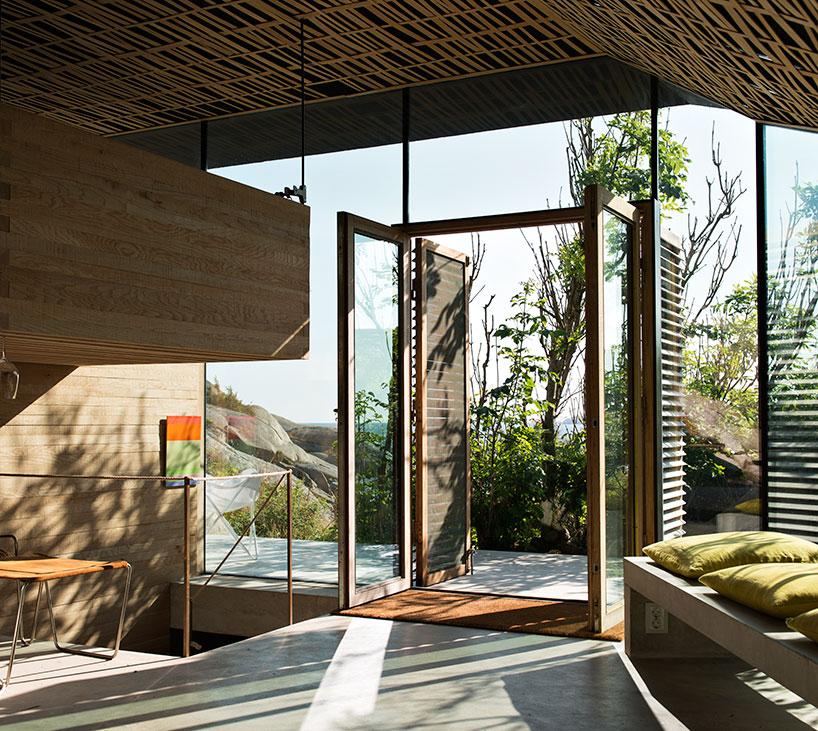
image © ivar kvaal / lundhagem
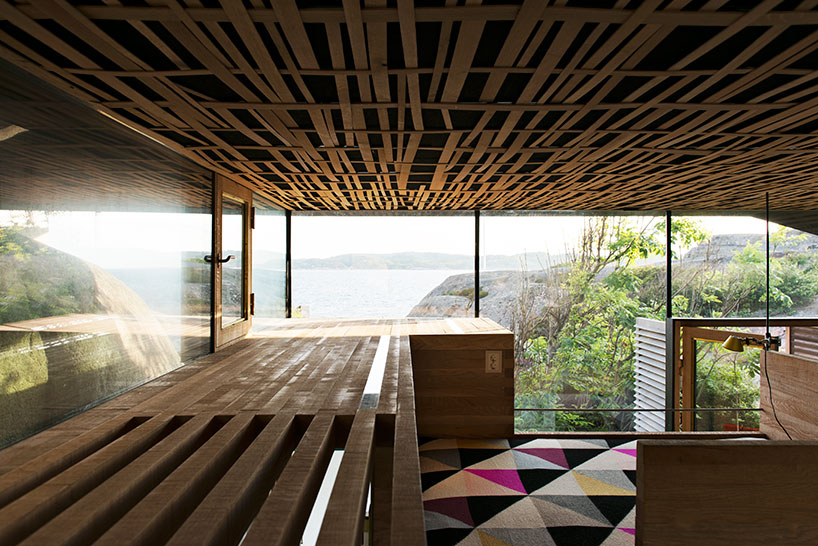
image © ivar kvaal / lundhagem
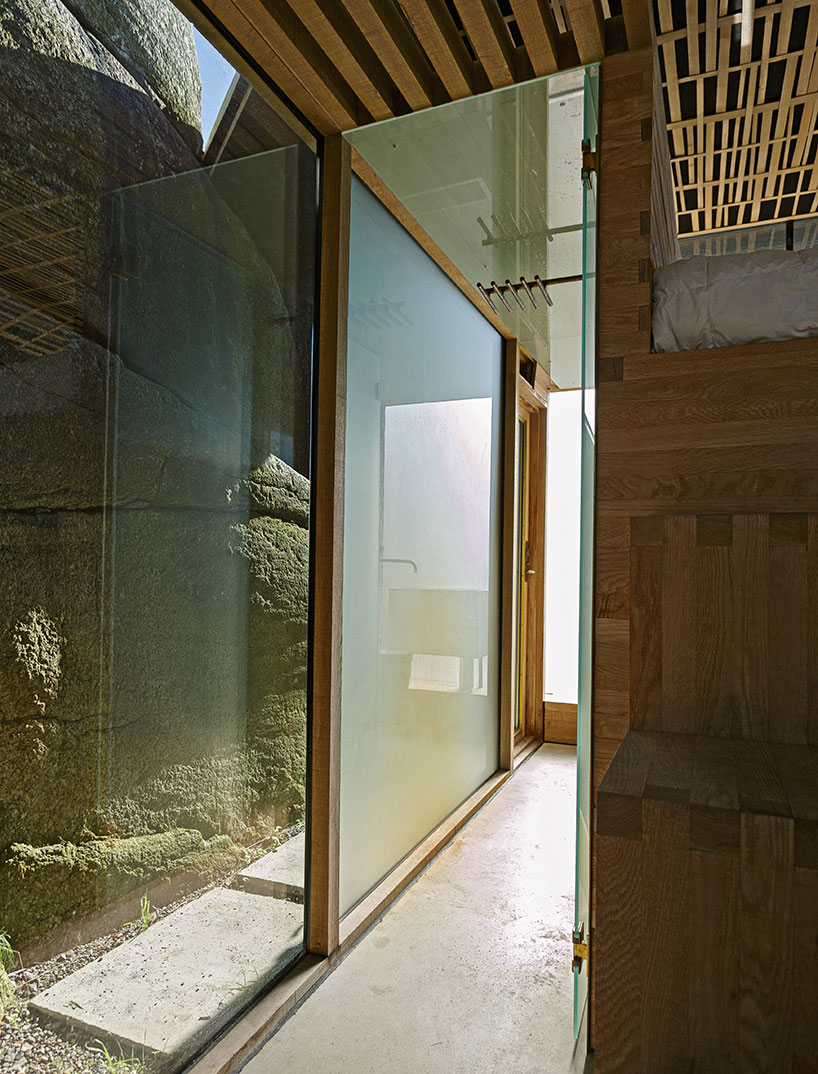
wood glass and rock form part of the material palette
image © kim müller
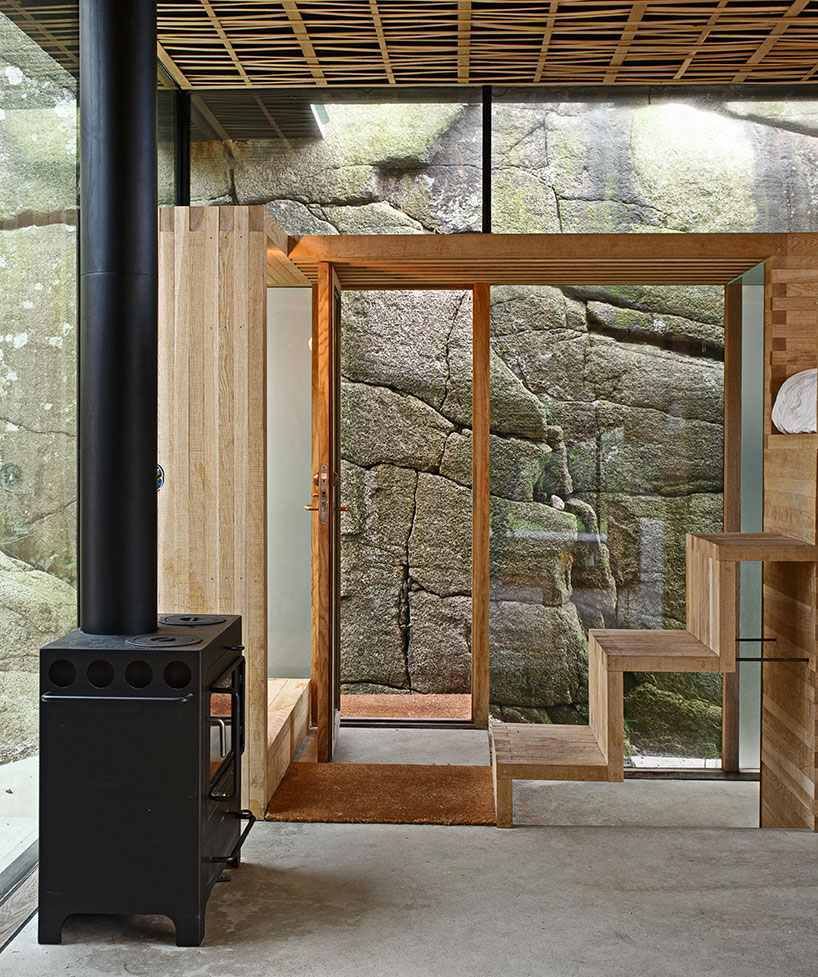
image © kim müller
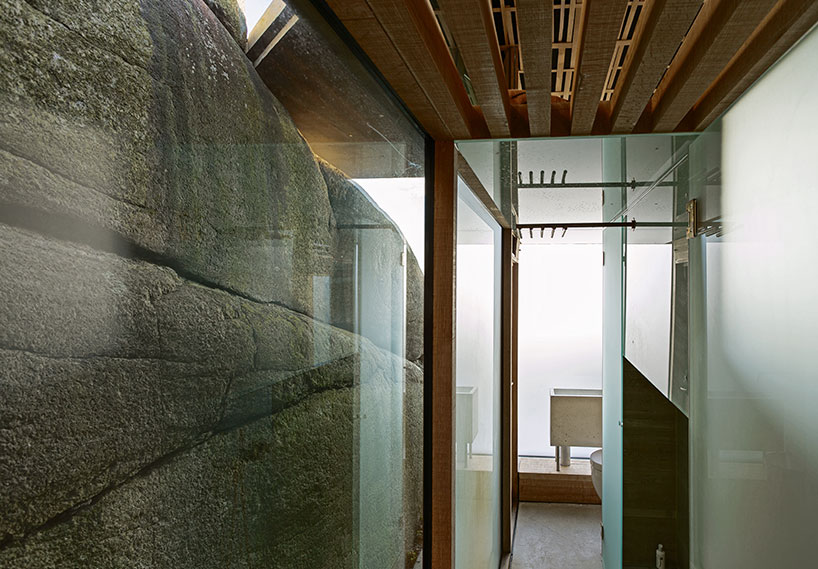
view towards the bathroom
image © kim müller
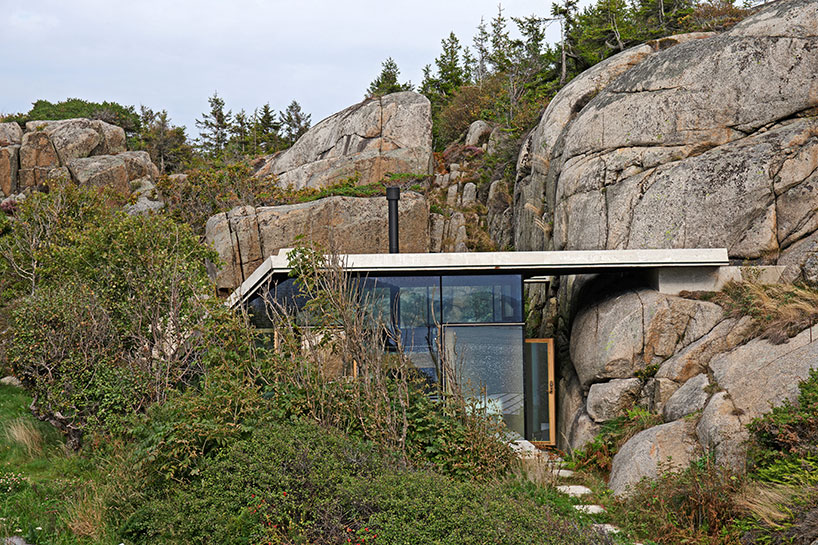
approach to the cabin
image © kim müller
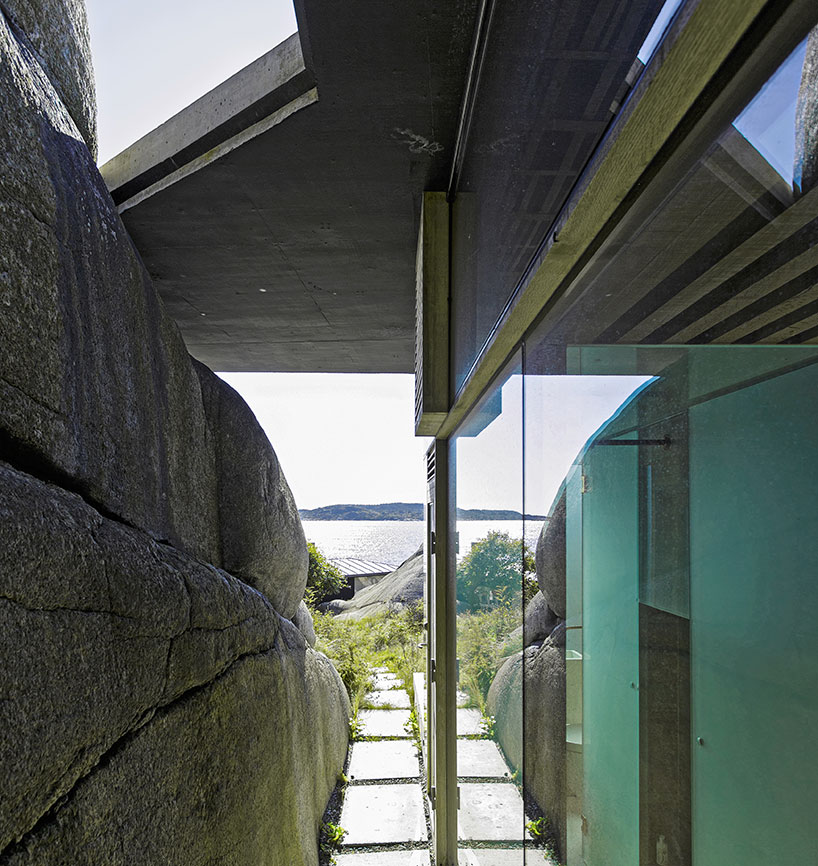
exterior covered walkway connects the front and back patios
image © kim müller
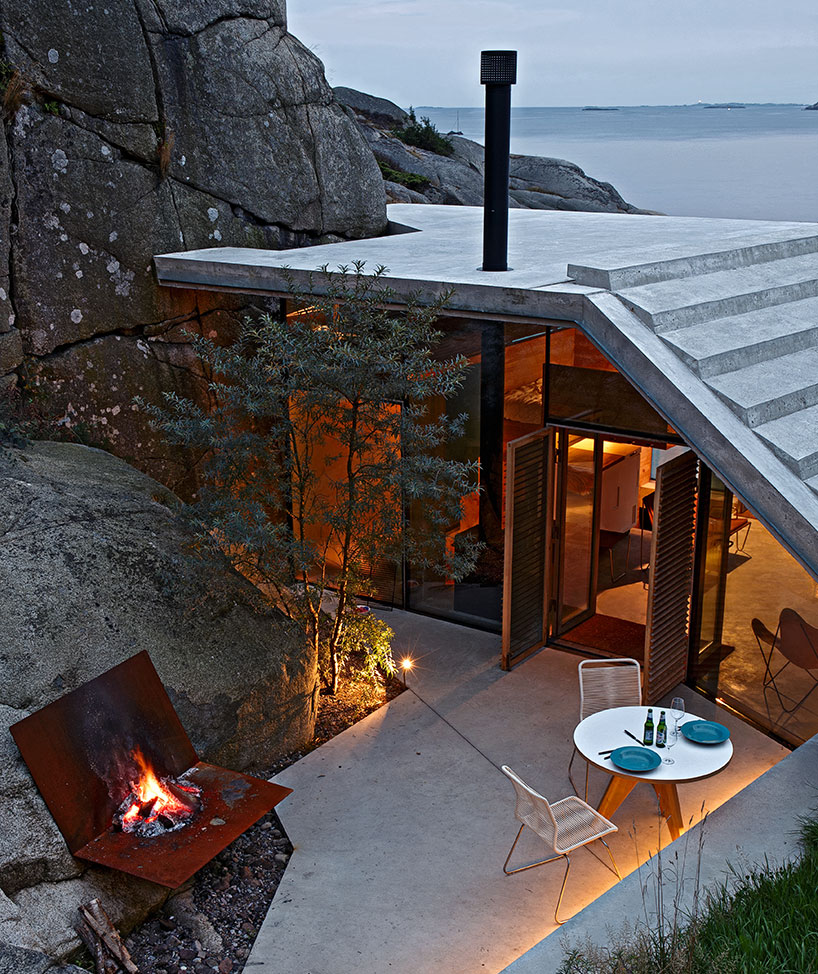
front patio area at cabin entrance
image © kim müller
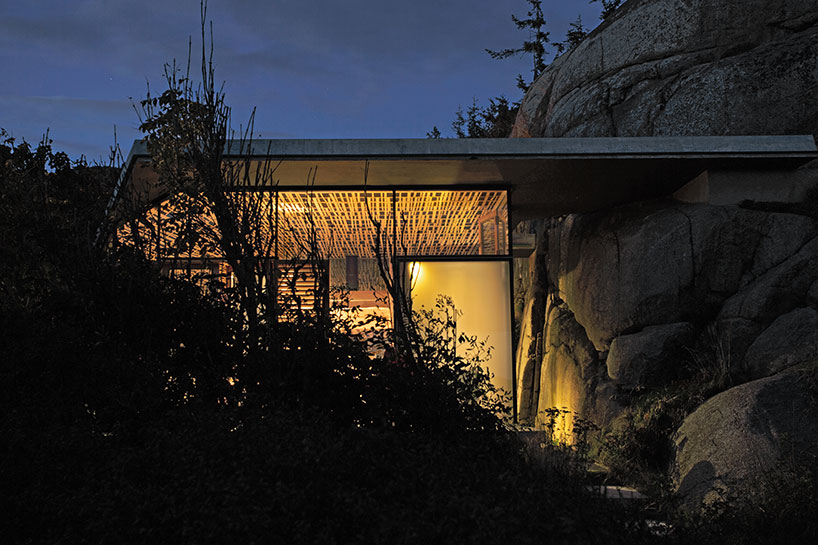
image © kim müller
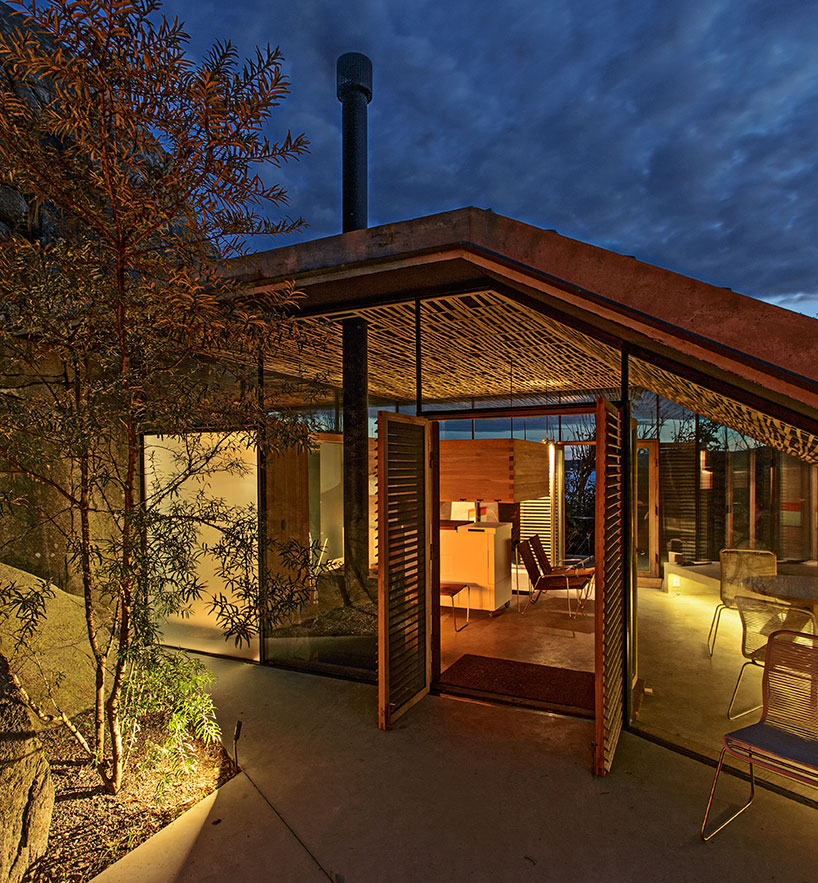
image © kim müller
![]()



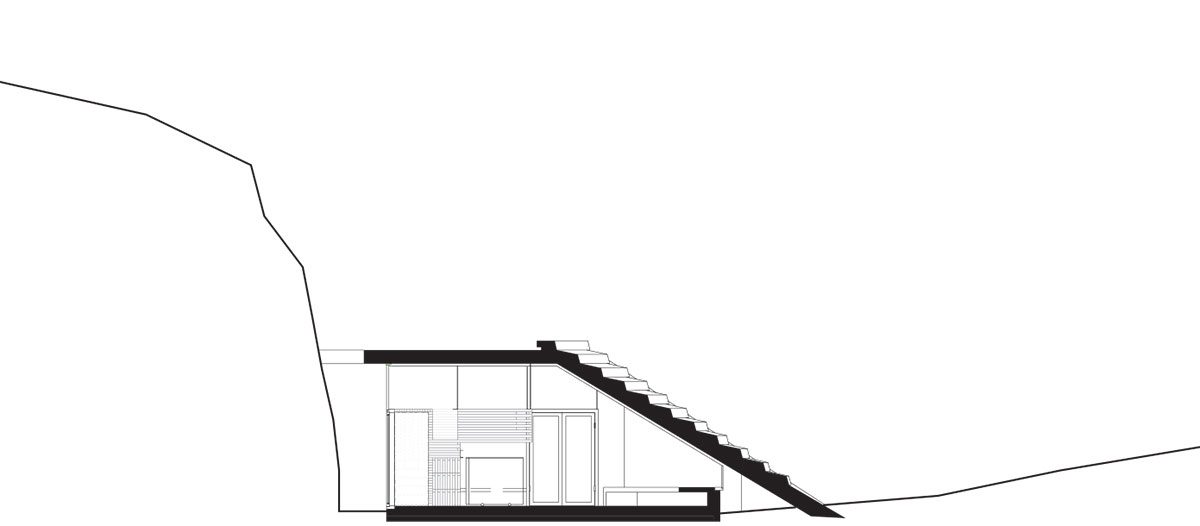
project info:
name: knapphullet
type: summer houses
client: private
completion: 2014
size: ca. 30 sqm
location: sandefjord
scope: annex to a summer house – a house for sleeping two people
