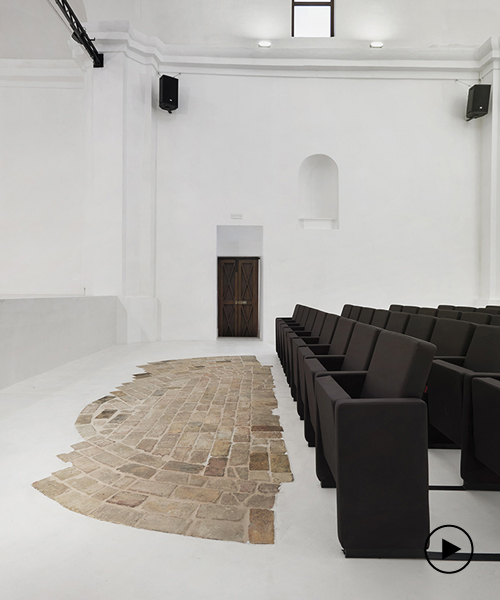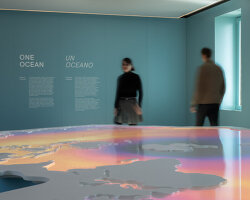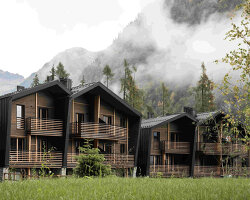situated in the small italian town of rotello, luigi valente and mauro di bona have undertaken the careful transformation of saint rocco’s church to create a permanent theater and multi-purpose hall. the architects were challenged with the functional restoration of the building, which was in need of care and attention after years of small renovation works on the roof. focusing on ideas of energy saving and flexibility, the new intervention results in a bright, contemporary space that respects the existing architectural shell.
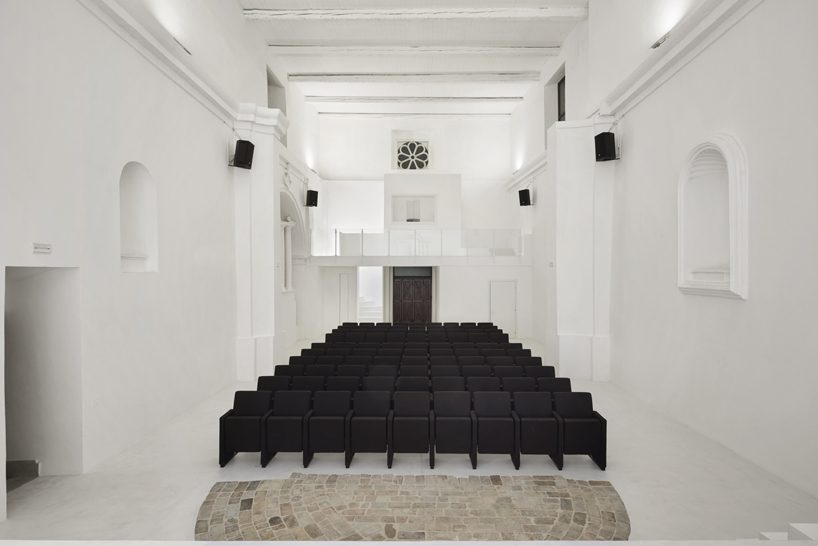
all images © stefano pedretti
the exterior of the church has been retained to the existing architecture, however, upon entering, visitors are met with a new interior. characterized by white-washed walls, ceiling and floors, the new space creates a bright, airy atmosphere while still retaining historic features. at the front of the former church, a portion of the existing stone floor has been retained, forming a successful relationship between the old and new, past and present.
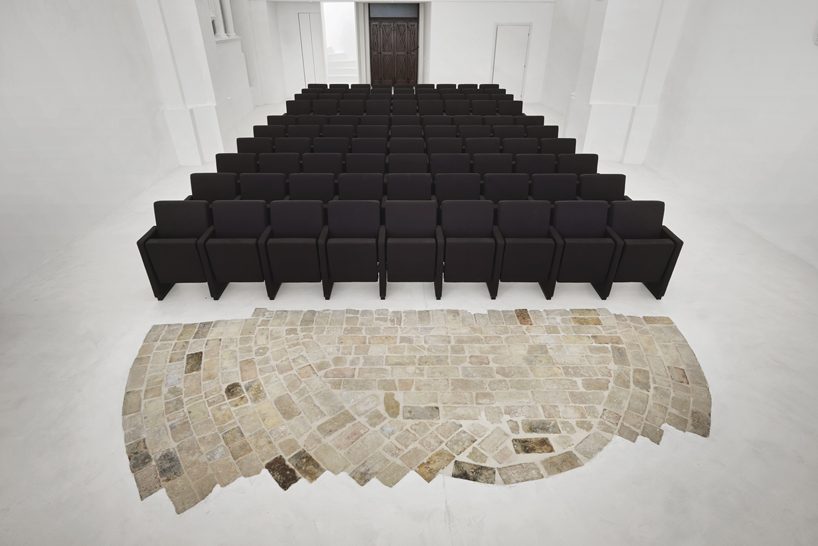
at the center of the space, a series of small, black armchairs occupies the room. accommodating a maximum of 100 visitors, the black color creates a strong contrast against the white interior. when developing the project, the architects also placed a great importance on what energy savings could be made. for example, LED lights have been implemented in addition to a radiant floor panel heating system, ensuring an overall reduction of emissions in the large volume.
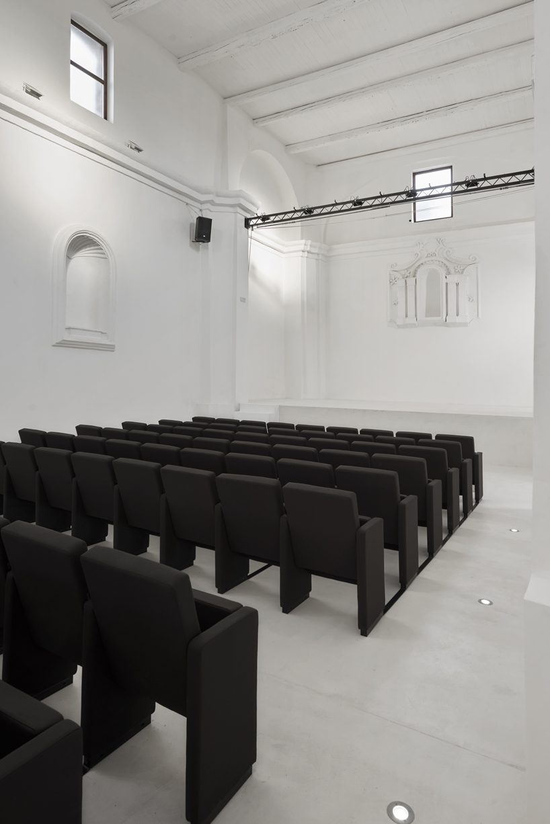
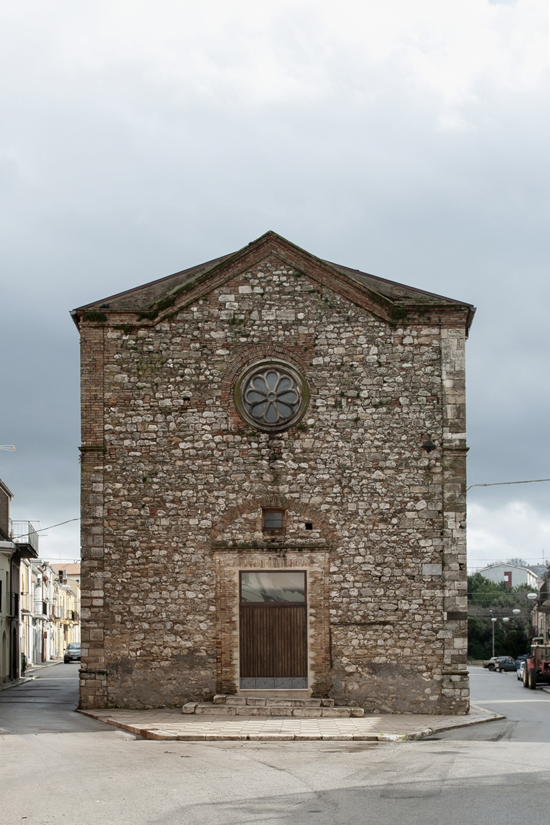
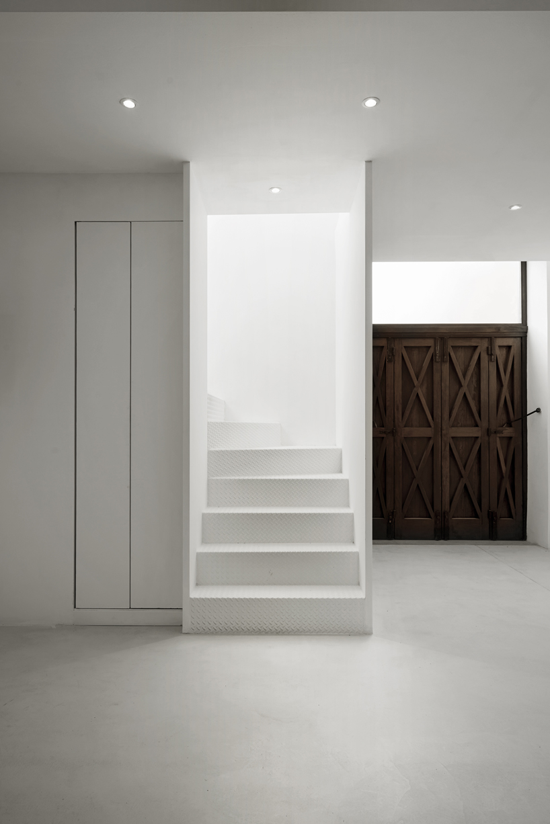
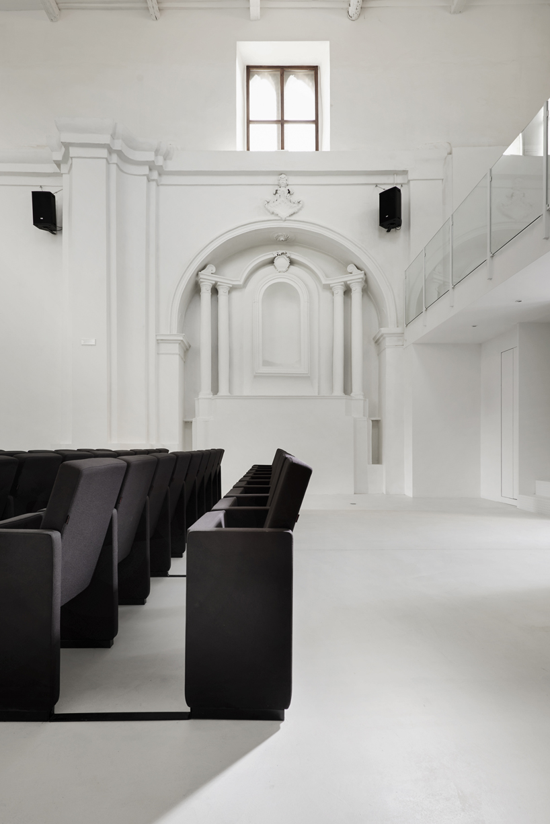
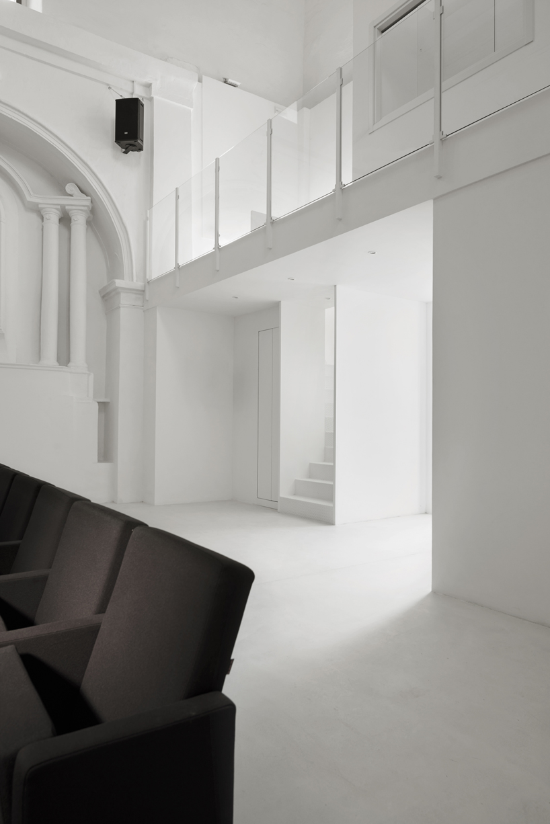
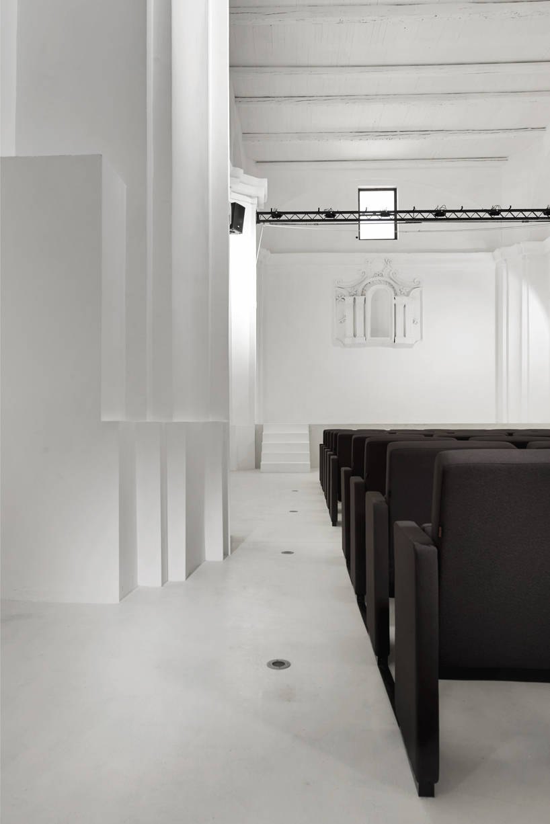
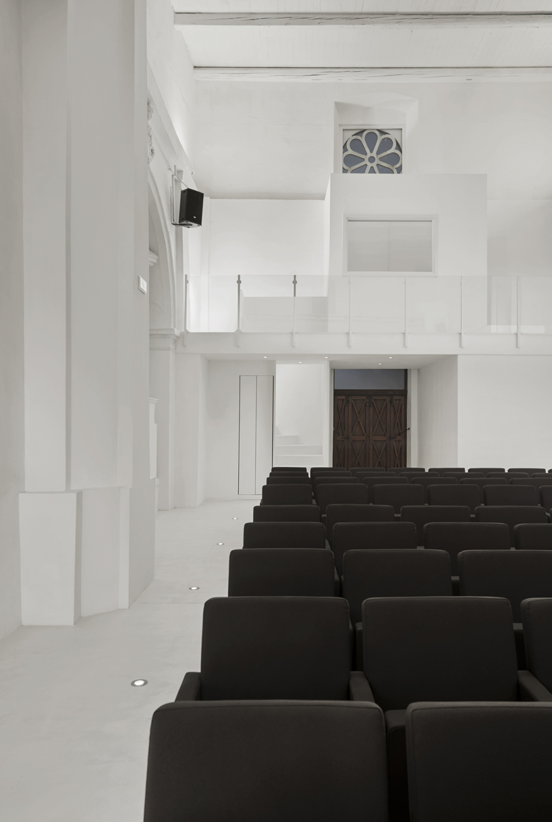
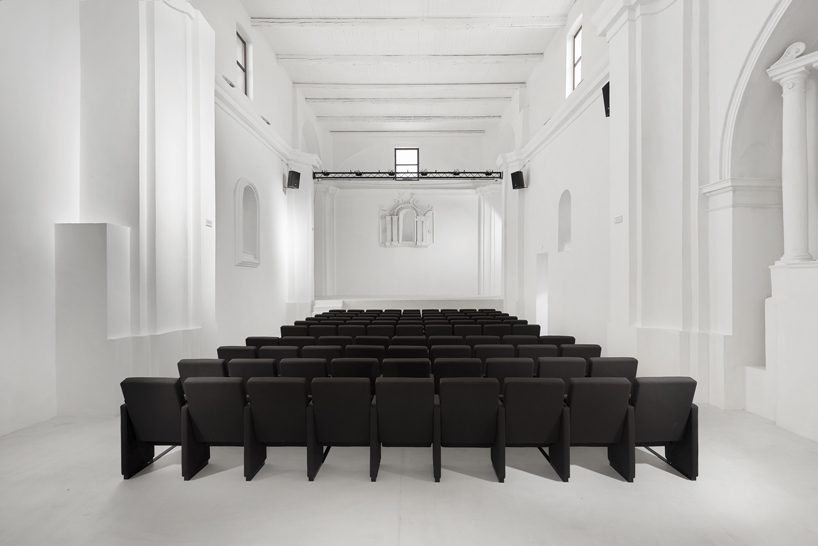
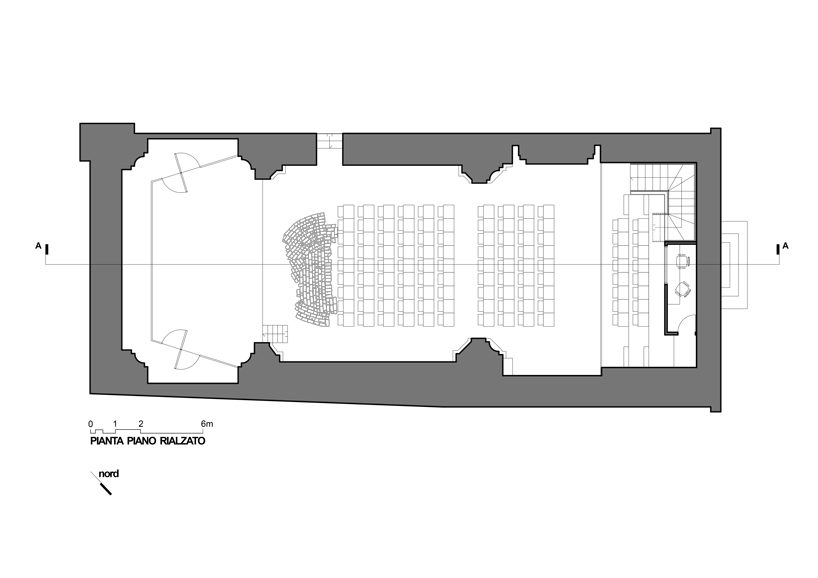
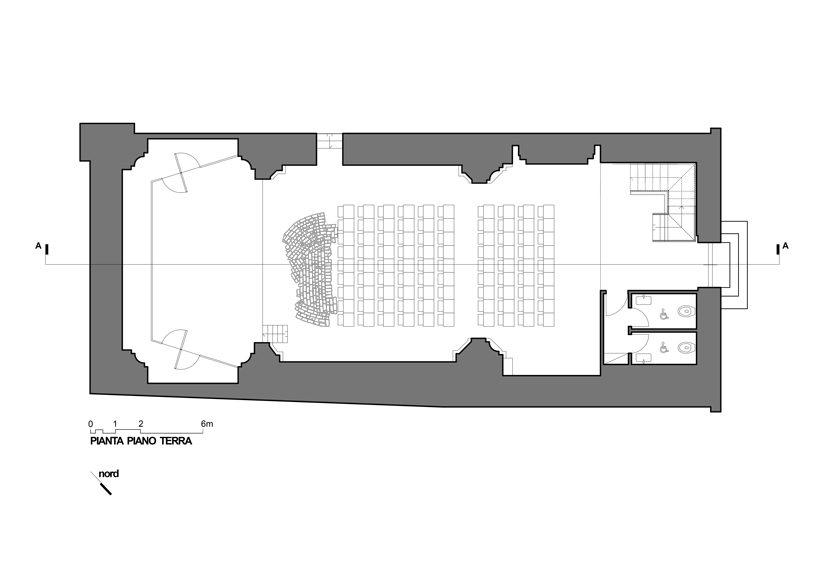
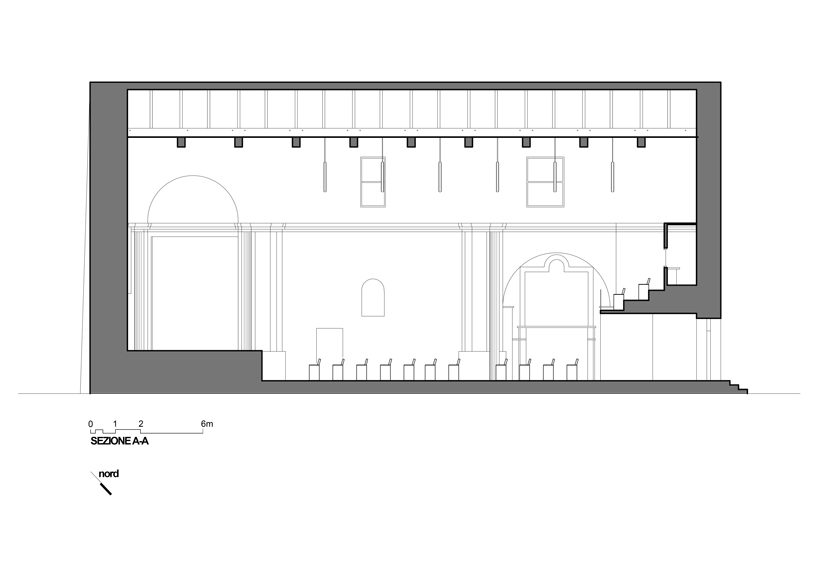
project info:
project name: ‘restoration and transformation of saint rocco’s church into a theater’
location: rotello, italy
architects: luigi valente, mauro di bona
design team: giovanni alberto de paolis, domenico flocco
history consultant: francesco valente
materials consultant: emanuela cocozza
area: 2583 ft2 (240 m2)
project year: 2019
photography: stefano pedretti
