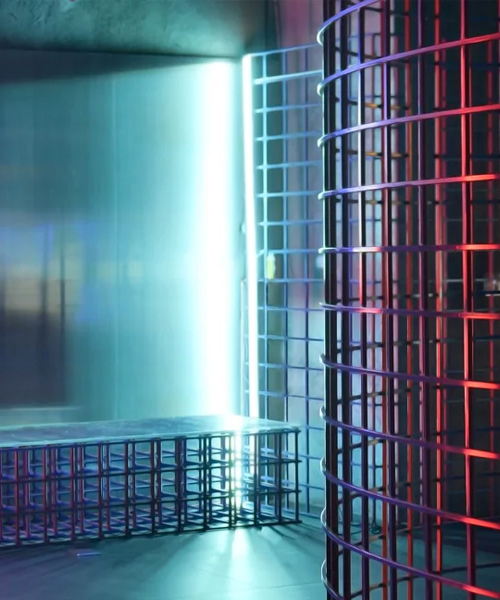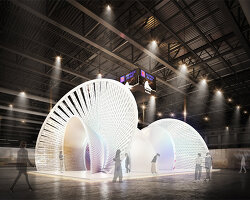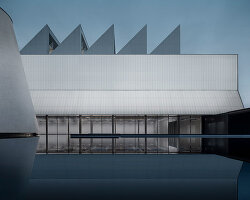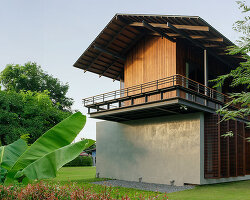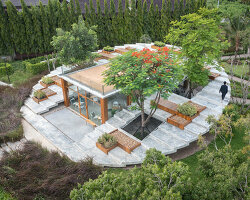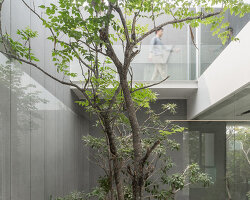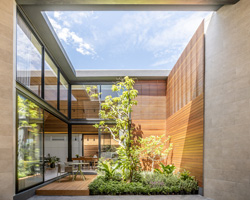marking the third location of sam yan gym, looklen architects has transformed a former office space to create a new, energetic atmosphere in bangkok‘s bustling business center. with its position surrounded by office buildings, the brief from the client sought a modern, adaptable and multi-functional space for fitness activities, while differentiating the gym from the other two outposts.

all images © thanut sakdanaraseth
the design covers a total floor area of 9257 ft2 (860 m2) and is located on the 3rd floor of liberty square building. to give the space a bold and dynamic feeling, a steel grid system has been employed with the application of blue and red colors. this grid plays a pivotal role and inspires the rest of the architecture.
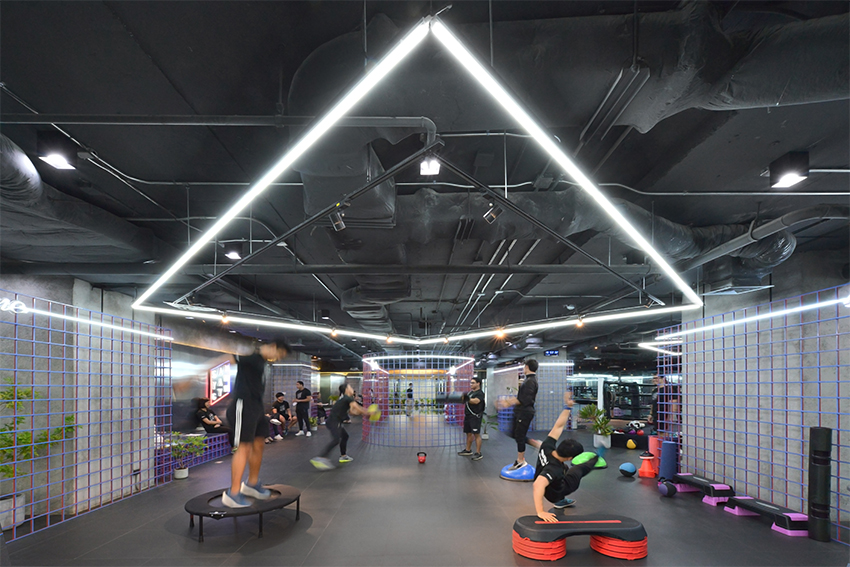
when creating the new gym, the design team faced the challenge of the existing column (which measured 1 x 1.5 meter) and the restricted floor-to-floor height of only 3 meters. to overcome these constraints the architect installed a grid system to be displayed on each column. the prefabricated grid is made of 1 x 1 cm steel, in which it is weaved and separated by 15 cm. while, to maximize the existing floor-to-floor height, an exposed ceiling has been built to make the most of the space.

the grid structure was also designed to represent the gym’s brand, as its signature colors of red and blue were applied. these opposing hues, the warm red and cool blue, aim to bring energy and liveliness into the space while also creating a gradient effect that changes through various perspectives.

the steel grid partition serves as a multi-functional display that is able to adjust according to usage. when allocating the area, the architect wanted to create an open plan that allows more space for exercising. the main exercise area connects to the resting area, common area, and a bar as one whole space. the grid partition divides the area into zones according to the span space of old column.

the gym’s furniture also intends to be compatible with the design of the grid partition. to allow people to get into the gym easily, therefore, the gym entrance has no door. however, there is a partition that leads to center of the space. it also allows people to see all the activities that happen in the gym. thus, arousing the curiosity of passersby. the bent neon signage also brings attention to the space as they are shaped into quotes that are placed onto several of the gym’s walls.






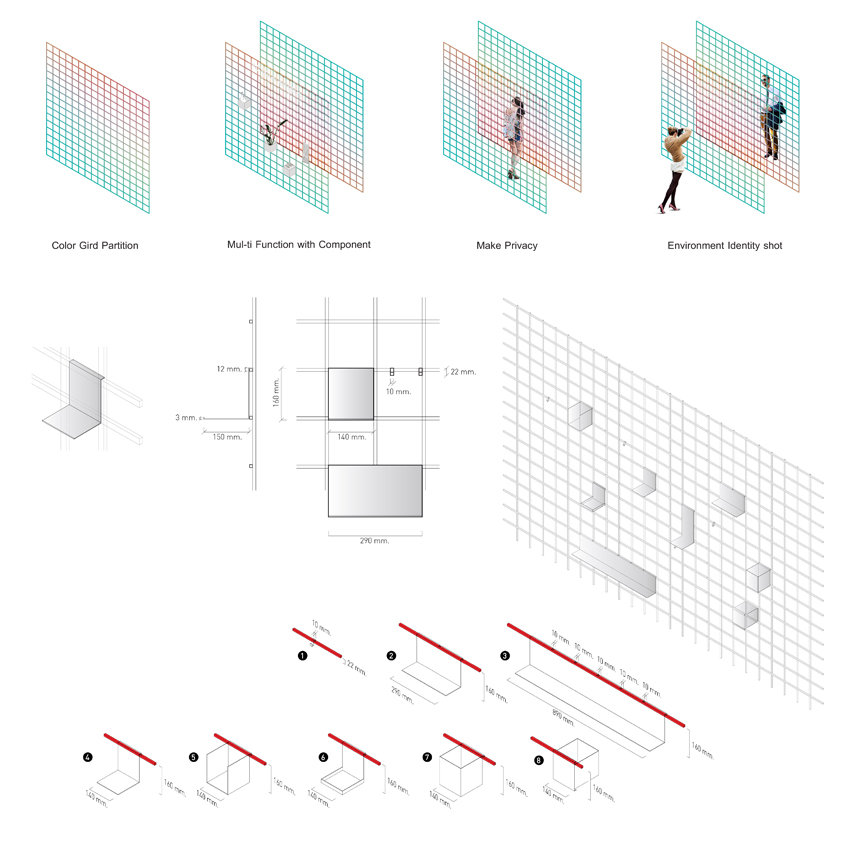
project info:
project name: sam yan gym
architecture firm: looklen architects
completion year: 2016
gross built area: 9257 ft2 (860 m2)
project location: liberty square, silom, bang rak, bangkok 10500 thailand
lead architect: nuttapol techopitch
design team: win rojanastien, nutthapat thanapoonyanan
client: samyangym silom group
structural engineer: ittipon konjaisue
system information engineer: thanakrit vimolskulpak
construction: 800tub5 decoration co.,ltd.
photography: thanut sakdanaraseth
designboom has received this project from our ‘DIY submissions‘ feature, where we welcome our readers to submit their own work for publication. see more project submissions from our readers here.
edited by: lynne myers | designboom
