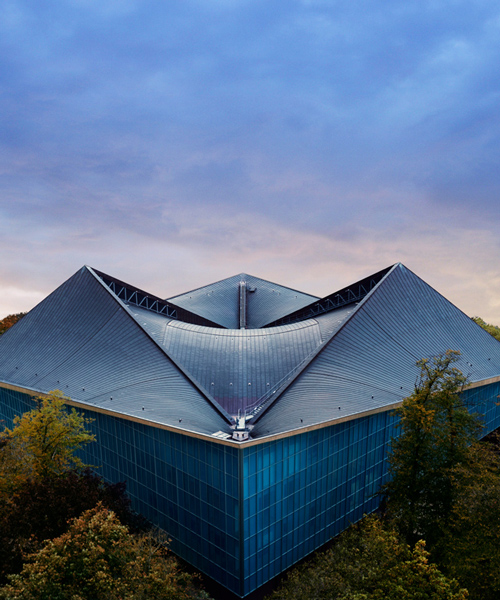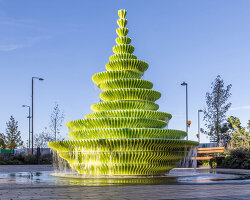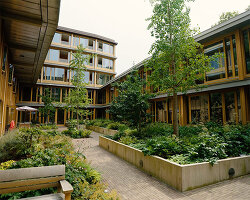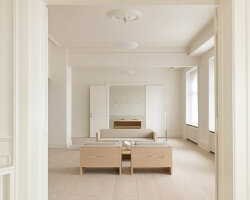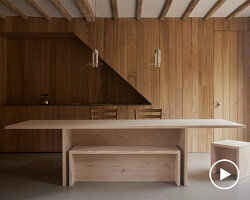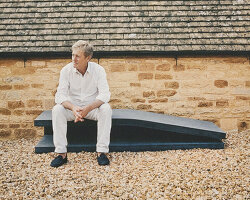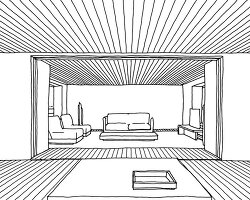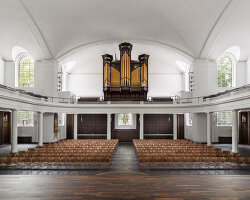with the london design museum less than a week away from opening, designboom takes a closer look at the much-anticipated institution and its inaugural exhibitions. at the press preview, we hear the thoughts of the museum’s interior designer john pawson as well as OMA’s reinier de graaf and the museum’s founder sir terence conran. in addition to renovating the landmark listed structure, rem koolhaas’ firm has also contributed towards one of the institution’s opening displays with a ‘living room’ furnished with a piece of design from each of the 28 EU member states. find out more about the new museum and its exhibitions below.
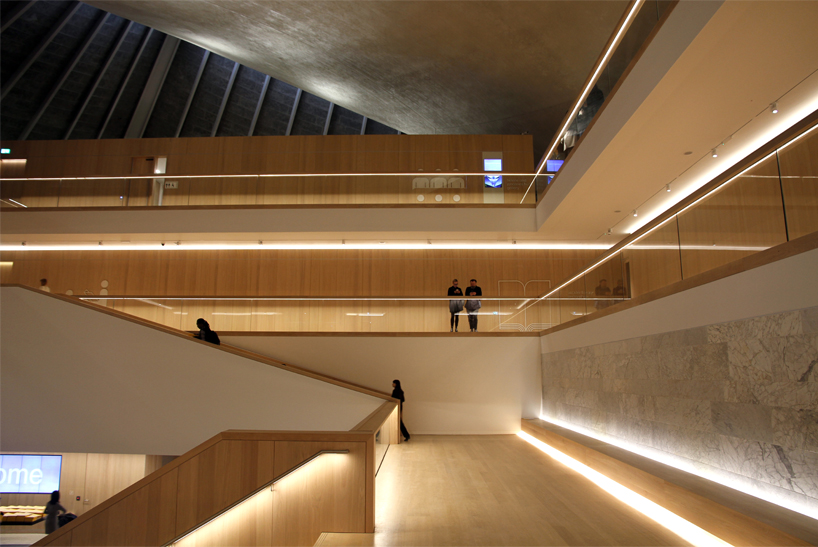
the museum’s interiors have been completely remodeled by john pawson
image © designboom (top image © gravity road)
housed within a landmark listed building that dates back to the 1960s, the design museum’s complex renovation saw the collaboration between OMA, allies and morrison, arup and john pawson. the original concrete floors have been removed, while the previously existing façade has been replaced with a double-glazed skin — significantly improving insulation and permitting daylight to enter. the new exterior has been detailed to resemble the original blue skin of the building, with matching mullions and a fritted pattern of printed dots.
‘the owners wanted to bring the old site back to life. it is fair to say that when they found it, the site was dead and it was also listed under english heritage — the two often go hand-in-hand,‘ said OMA’s reinier de graaf. ‘something had to happen as clearly this is, and was, a very beautiful building. the landscape on which the building sat, was also registered because there was a garden projected on it, but it had never been constructed. the landscape was essentially a parking lot with very few cars.‘
‘we took the approach that we simply had to say that some elements are more listed than others. we decided to take away the service wing, keep the main event building because that is clearly the center-piece — with its beautiful, high-performing, hyperbolic roof which is a sentiment of its time — and we decided to put a proper landscape in the place of the registered one that had become a car park. that provided us with some space to construct the residential buildings that flank the museum.‘
‘we started the project shortly after winning the competition and, at the time, there was no prospective user for the main event building,‘ added reinier de graaf. ‘there were initial scenarios where we kept more of the original building, but as soon as we realized the use of the space and the design museum’s requirements with its heavy items, these plans changed. the building from 1961 technically was not fit for modern demands — the floors didn’t have the load-bearing capacity to support the museum pieces. so what started as a refurbishment became a conversation which went to ever more radical degrees. in the end, we kept the roof and largely rebuilt the building underneath to resemble the original one.’
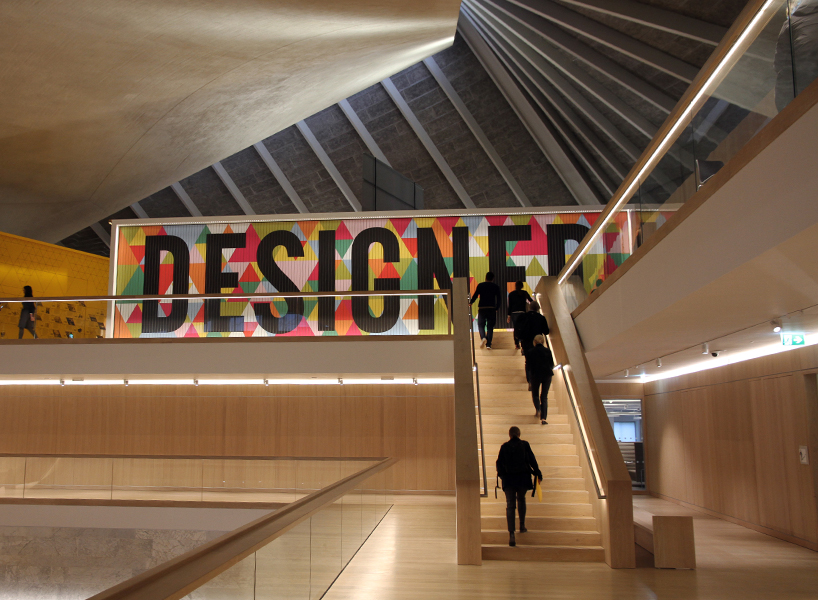
a series of calm, atmospheric spaces are articulated around an oak-lined atrium
image © designboom
inside the museum, john pawson has created a series of calm, atmospheric spaces ordered around an oak-lined atrium. sightlines are oriented towards the structure’s hyperbolic paraboloid roof, which spans the length of the building, rising on the two opposing corners to create an overhead manta ray-like structure. to ease circulation, galleries, learning spaces, the café, and the events space are arranged around the central atrium.
‘it was great to style this building,‘ stated interior designer of the design museum john pawson. ‘quite a few of the planning conditions were already in place because reinier had already created this plan for the opening in the middle. it was interesting because english heritage obviously knew a lot about the building. we were able to learn through them what they might like to keep and the materials they wanted to reuse like the marble and the stained-glass windows. the main thing that they were concerned about was not reducing the opening of the atrium and having the floors get more open as you go up. this allows visitors to see the extraordinary roof above.’
‘as some of the parameters were set, like keeping the extraordinary atrium and the view of the roof, the museum spaces then lead off of that. we wanted to have this idea of going up through the building like an open-cast mine as such. I think that it is marvelous that we were able to save the building and to have it now as a world class center for design. I have always said that you do not have to knock down buildings for good architecture in general.‘ concluded john pawson.
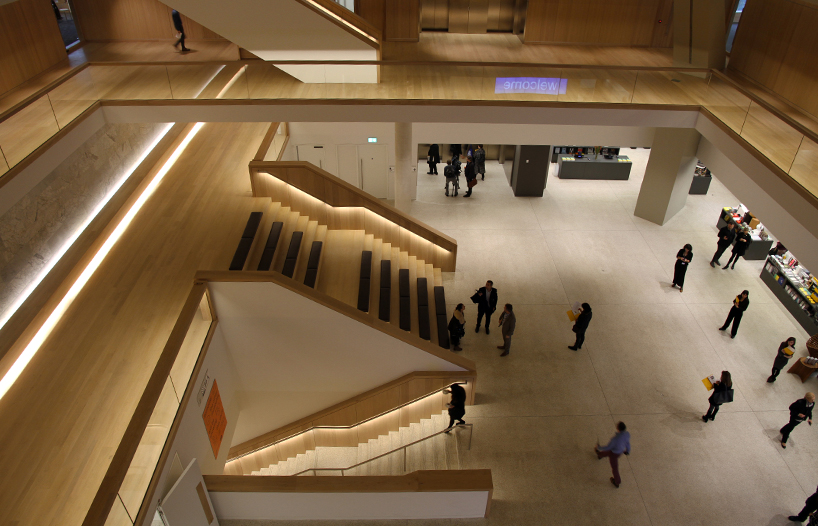
strip LEDs line the handrails and banisters of the oak staircases
image © designboom
‘it has been really wonderful to work with john pawson and OMA with reinier de graaf on this project, and what a wonderful job they have both done,’ said sir terence conran, founder of the design museum. ‘when you look around you, you can see the very manifest, quality and intelligence of the design that has gone into this building. moving the design museum to kensington, is the most important moment of my career in design… so far! I don’t know what is next but it cannot be as exciting as this.’
‘the museum allows all of our dreams and ambitions to come true. this was to create a world class space that is truly international with its size and scope for the serious promotion and celebration of design and architecture in this country. I don’t think that there is anywhere in the world that matches this museum at the moment.’
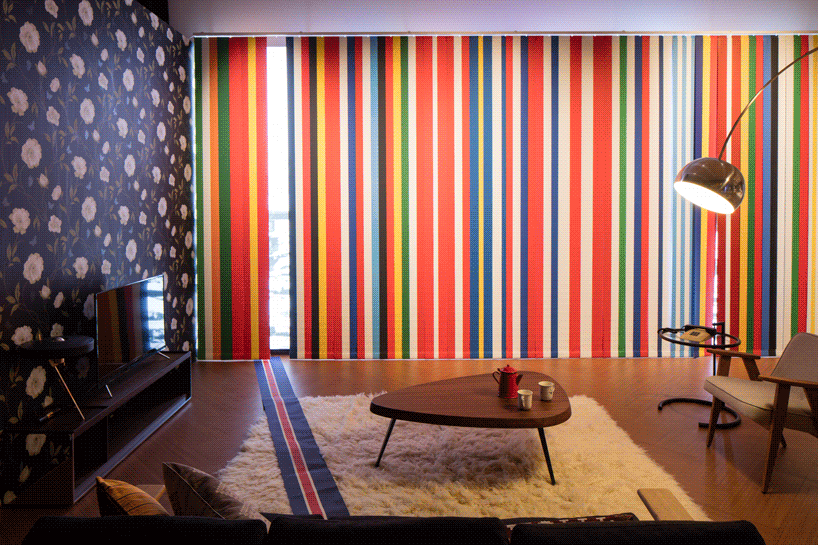
in response to the recent brexit vote, OMA presents the pan-european living room
images by luke hayes
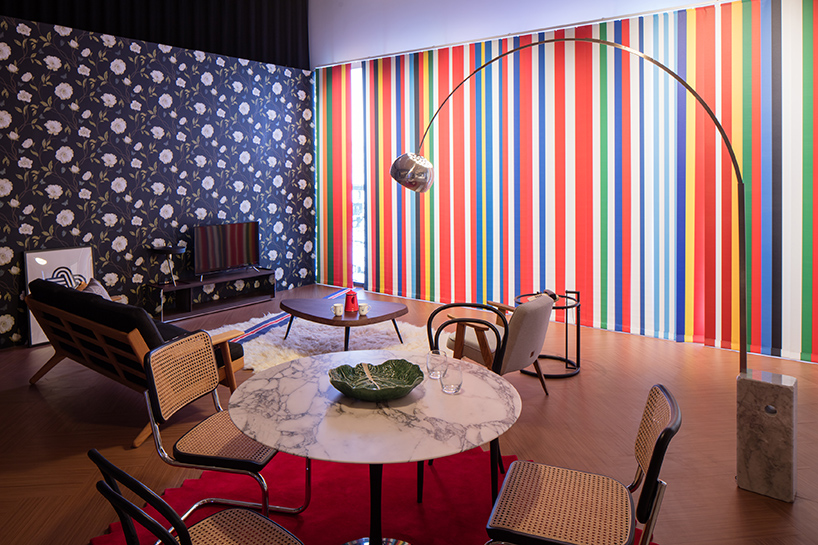
the installation is furnished with a piece of design from each of the 28 EU member states
image by luke hayes
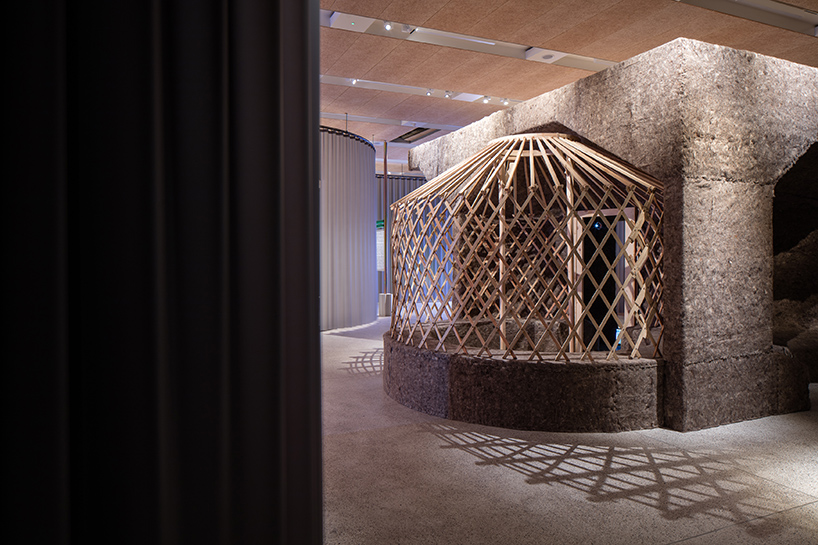
rural urban framework explores how the nomads of mongolia are adapting to urban life
image by luke hayes
another highlight of the exhibition is hong kong-based rural urban framework‘s exploration of how the nomads of mongolia are adapting to urban life, giving up traditional freedoms for the difficult conditions of unplanned settlements. their installation ‘city of nomads’ is a structure that examines how to adapt the traditional ger (yurt) for a more communal life. a transformed ger was constructed in the exhibition to provide visitors with an insight into a different way of life.
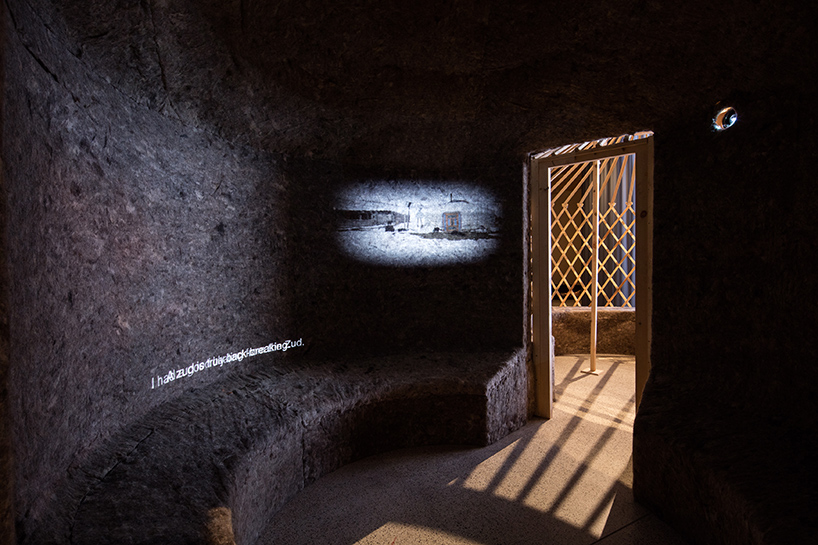
a transformed ger has been constructed to provide visitors with an insight into a different way of life
image by luke hayes
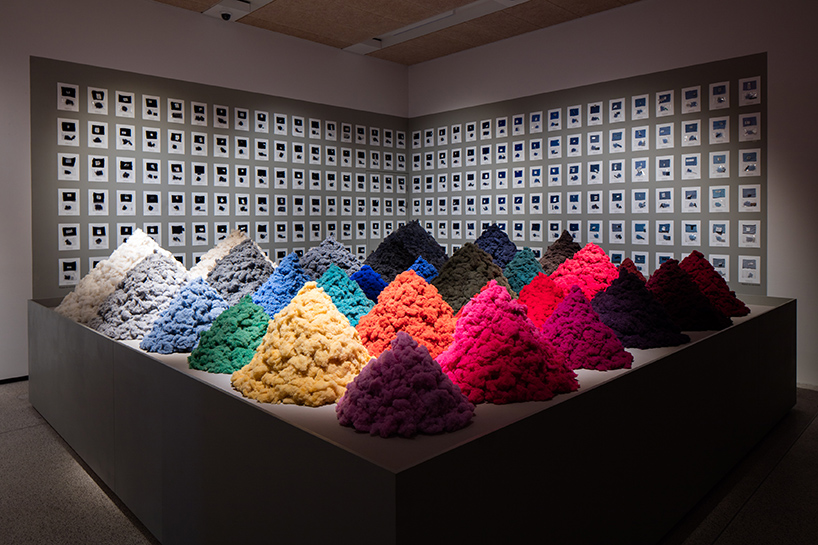
‘fear and love – reactions to a complex world’ remains on display until april 23, 2017
image by luke hayes
as a colorful addition to the ‘fear and love’ exhibition, dutch product designer christien meindertsma’s ‘fibre market’ installation explores the potential of recycling textiles. acknowledging that there is almost no culture of textile recycling, she examines the lost value of 1,000 discarded woolen sweaters, turning their fibers into a highly physical and colorful display in the ground floor show.
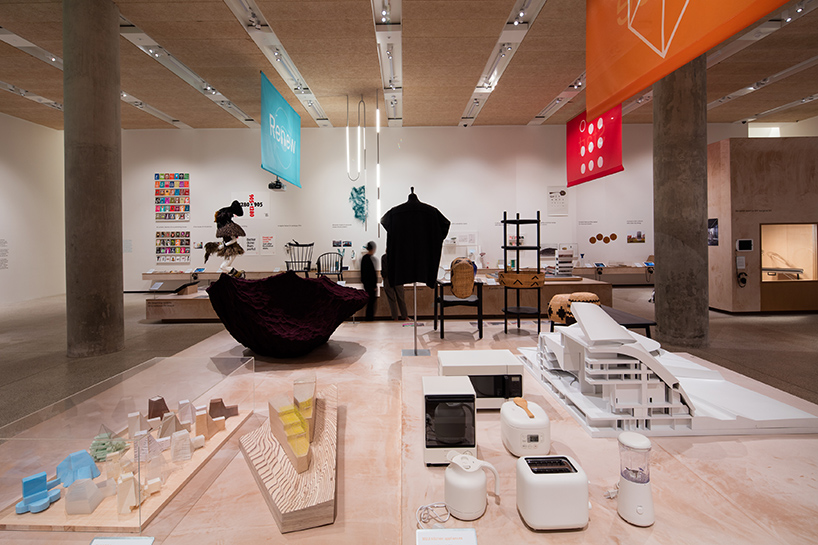
the beazley designs of the year form part of the opening program
image by luke hayes
the contenders for the ninth annual ‘beazly designs of the year’ have been announced and are on display in the exhibition located on the lower floor of the museum. comprising of over 70 nominations, the exhibition celebrates the best designs from around the world in the last 12 months across six categories: architecture, digital, fashion, graphics, product and transport. selected by a panel of distinguished international designers, curators and creatives, the awards showcase the most original and exciting products, concepts and designers in the world today. the winner will be selected in each category and one overall winner will be announced on 26 january 2017.
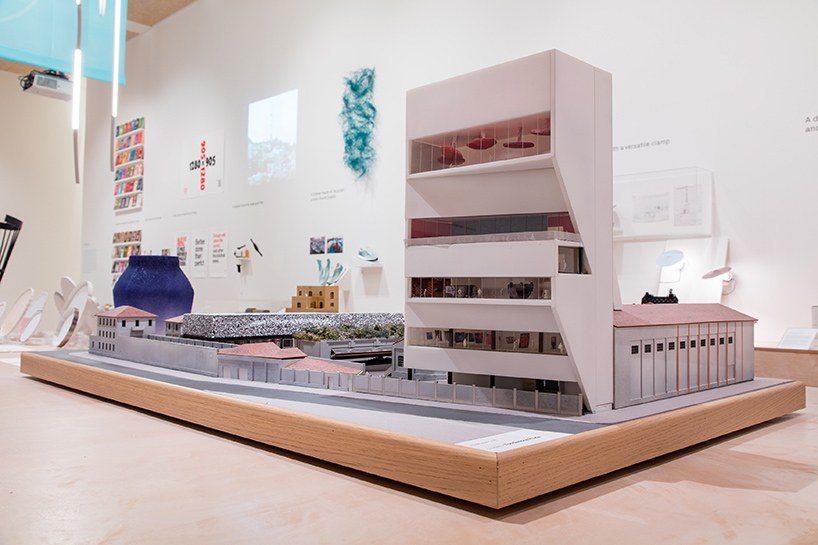
a model of OMA’s fondazione prada in milan (see more of the project on designboom here)
image by luke hayes
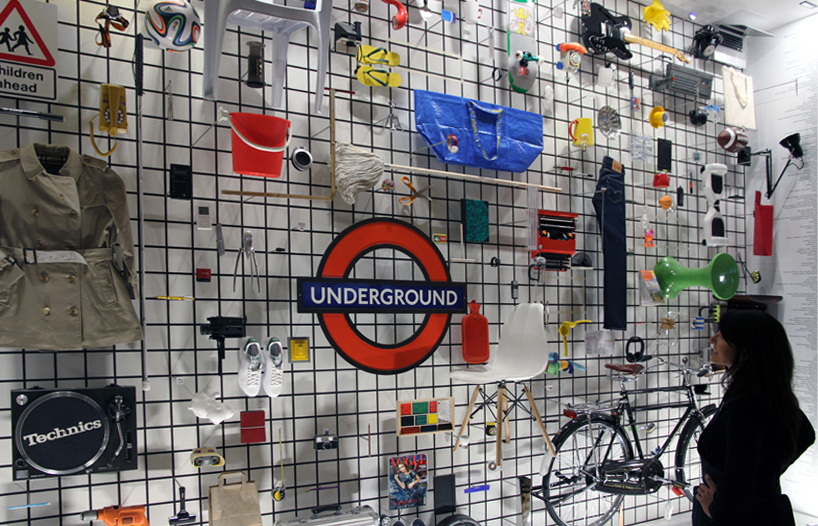
a host of important design objects are presented
image © designboom
as the museum’s permanent exhibition, ‘designer maker user’ sits at the heart of the new building, featuring almost 1000 items of twentieth and twenty-first century design viewed through the perspective of the designer, manufacturer and user. it covers a broad range of disciplines, from architecture and engineering, to the digital world, fashion and graphics. when first entering the display, visitors are welcomed with a crowd-sourced wall of exhibits, consisting of more than 200 objects nominated by the public from 25 countries.
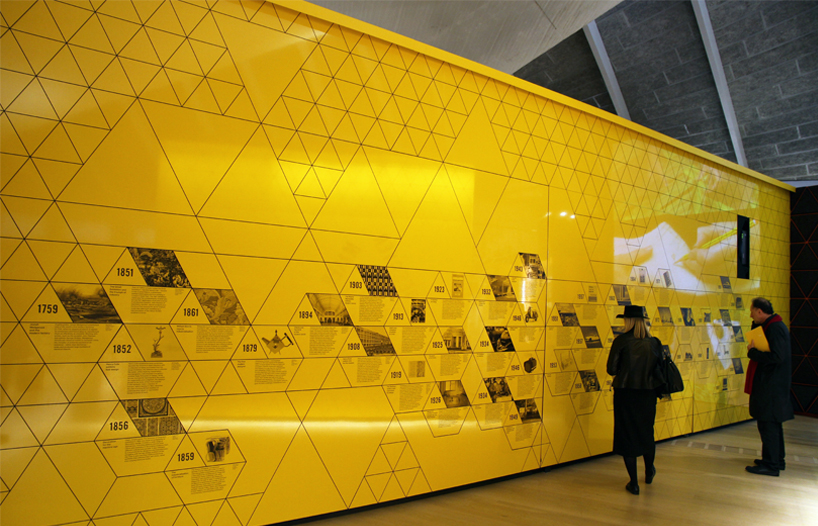
the exhibition’s display has been designed by studio myerscough
image © designboom
in the exhibition, the ‘designer‘ segment explores the ways in which the thought-process of the designer informs projects at every scale, from the smallest to the largest. displaying buildings to everyday objects, it also looks at the designs that form the backdrop to our daily commutes and transports us around our cities. in the ‘maker’ section, the exhibition follows the evolution of manufacturing, from thonet ‘bentwood cafe’ chairs and ford ‘model T’ cars to robotic arms, mass customization and 3D printing. a display on the ‘user’ examines the interaction between the consumer and the brands that have come to define the modern world. included in this segment are the influences of dieter rams and his ’10 principles of design, sony’s impact on music, and the progression of this through apple’s design.
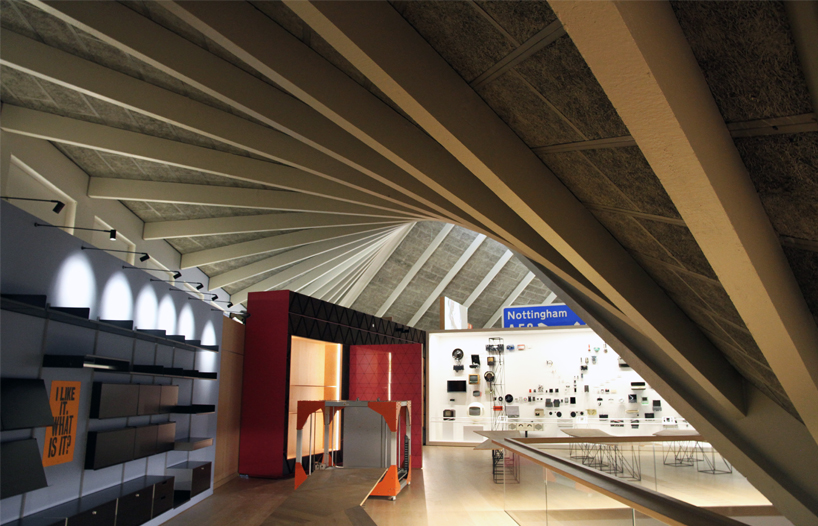
the museum’s top floor hosts the exhibition ‘designer maker user’
image © designboom
‘I was hired in 2006 by sir terence conran with a brief to find the museum a new home that would allow it to meet its ambitions.‘ said deyan sudjic, director the design museum. ‘a move that would allow the museum to grow from a niche player into an important international voice in design and architecture. we see the design museum as a forum to explore the impact of the rapid changes that design is bringing to our society. the design museum is a museum that not only explores the objects around us but the ideas that will impact the future of how we live.’
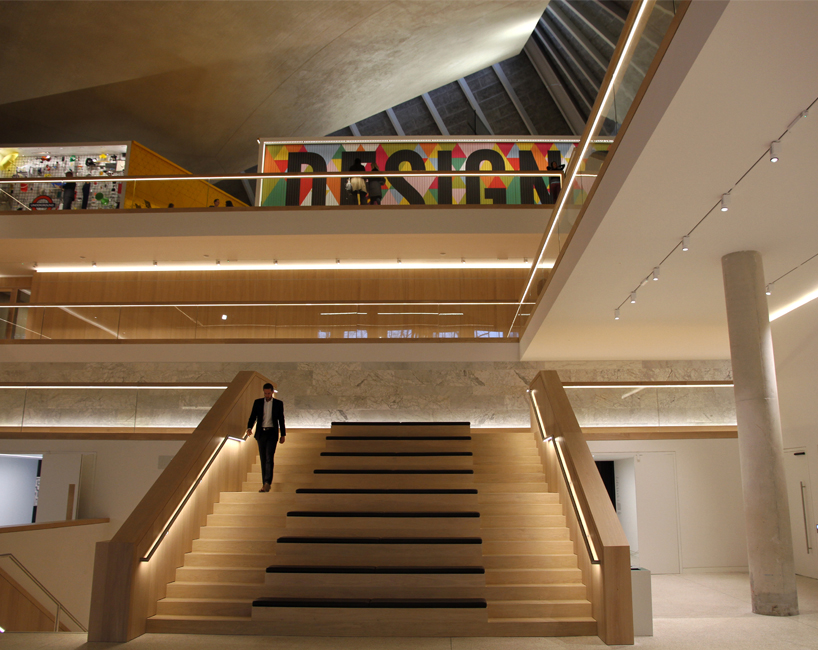
to ease circulation, spaces are arranged logically around the central atrium
image © designboom
‘I am full of excitement as we open this magnificent, new cathedral of design.‘ added sir terence conran. ‘I don’t know if that is the right word to describe it, but certainly the first time I came in here since the space had been opened out, I thought it really did feel like I was going into a cathedral. it really does feel like our moment has arrived, where the importance of design to our lives and our economy is now truly appreciated.’
‘design is about optimism, and this is what this space is about; clean, fresh, well-lit, friendly and full of surprises. there is a ‘wow factor’ that is also a wow of love rather than fear. we have grown up, but have not grown old. with three times the space and with john pawson and OMA’s beautiful architecture, I think that we can now educate, inspire and delight future generations for years to come, and truly make a difference to the world around us.’ concluded sir terence.
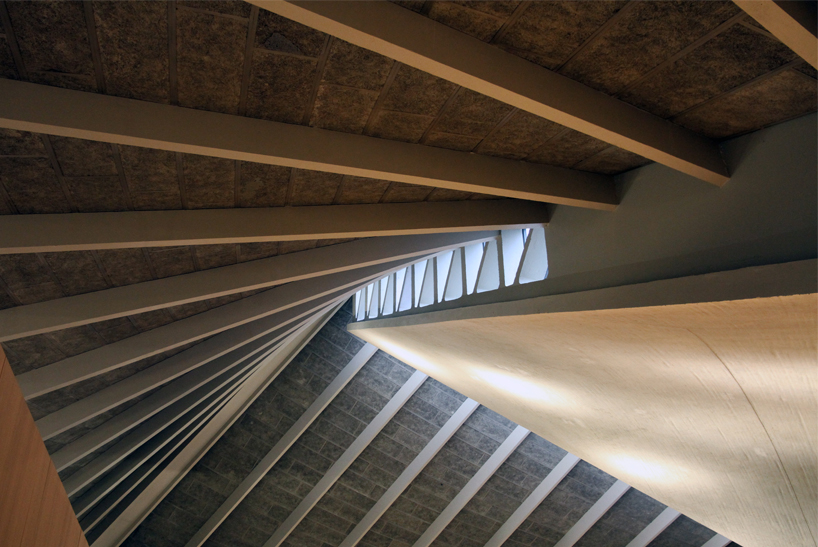
sightlines are oriented towards the structure’s hyperbolic paraboloid roof
image © designboom
the new design museum opens to the public on november 24, 2016. see designboom’s previous coverage of the construction of the project here and the first images of the finish interior here.
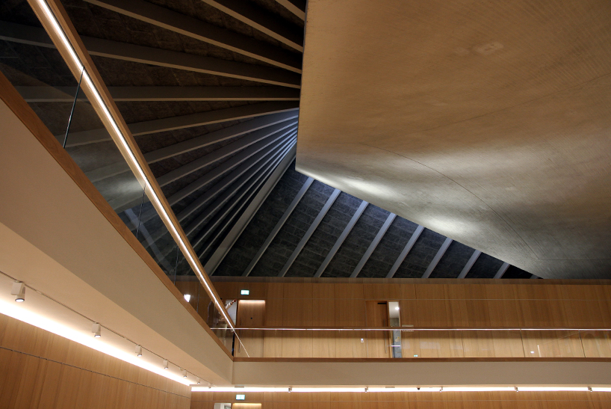
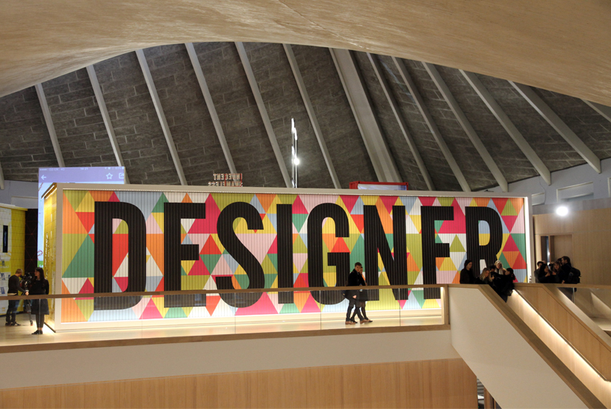
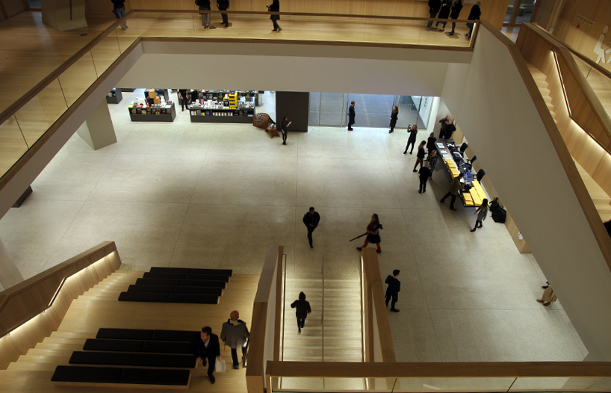
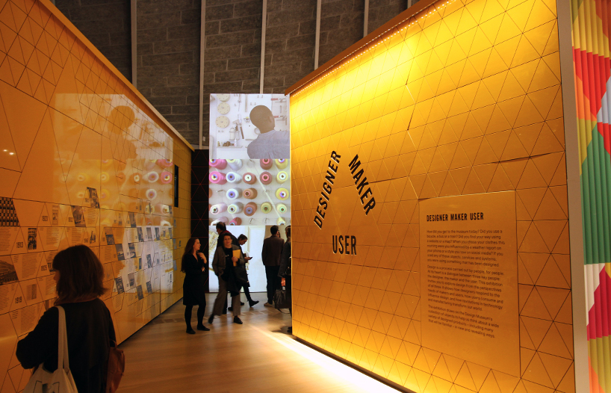
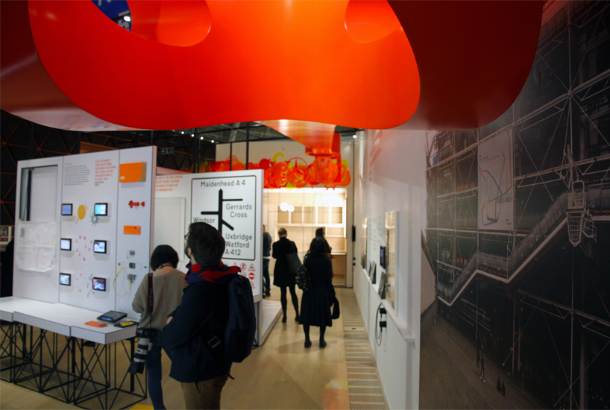
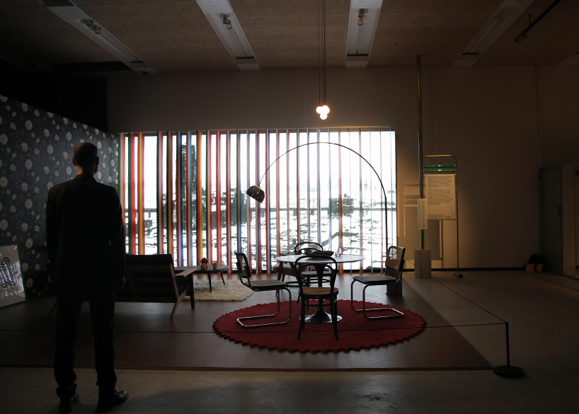
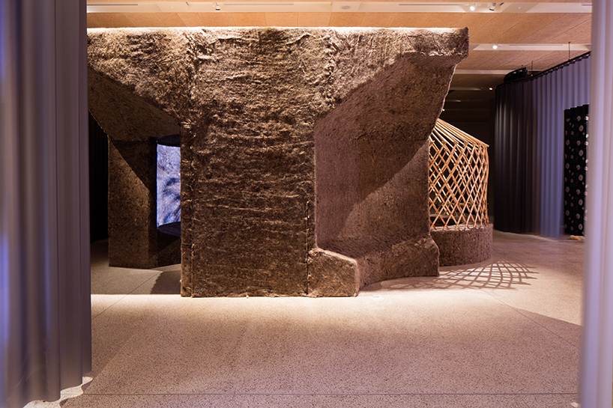
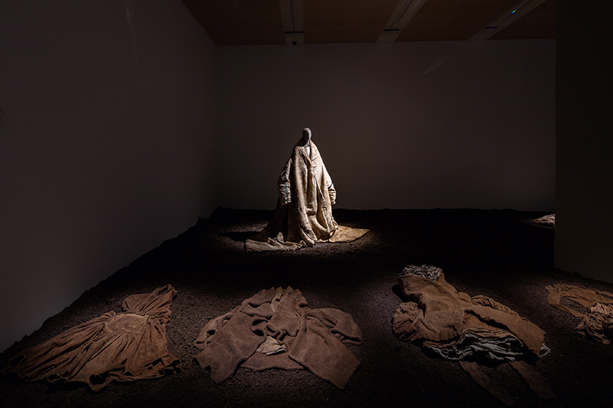
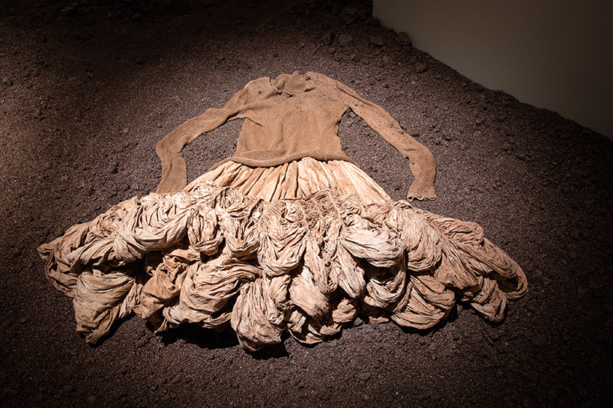
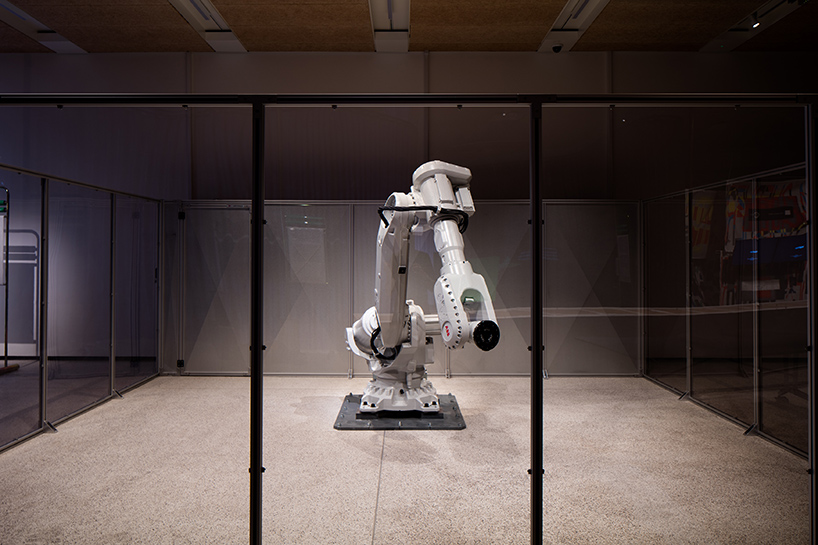
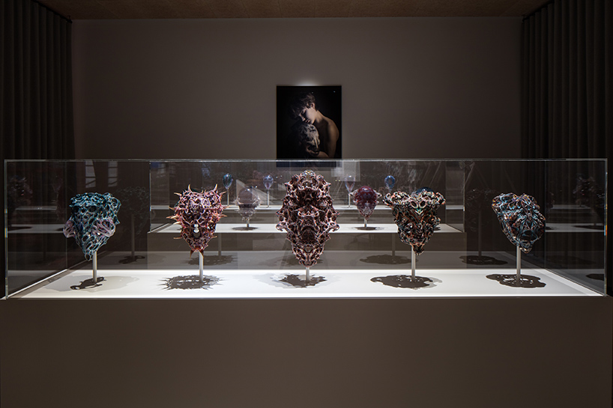
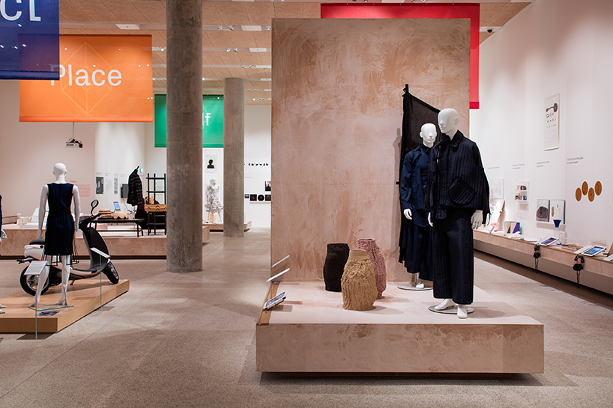
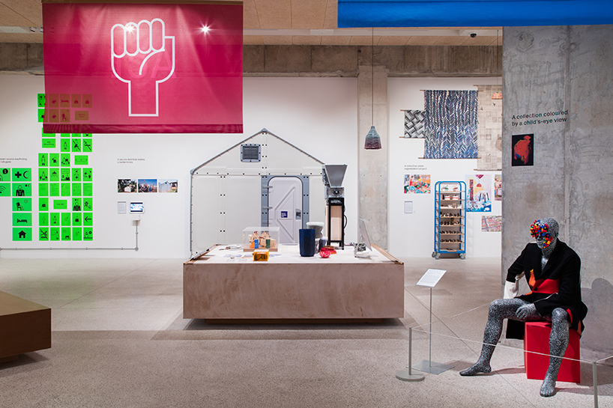
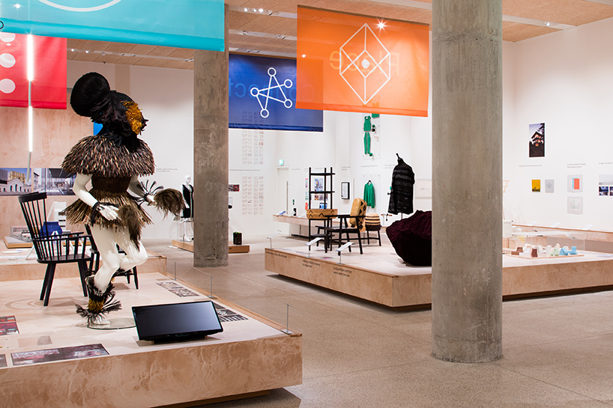
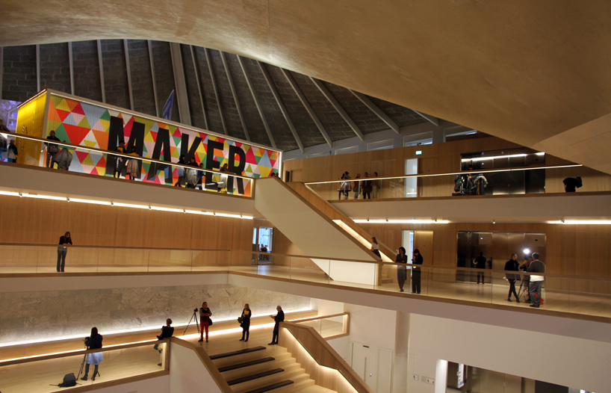
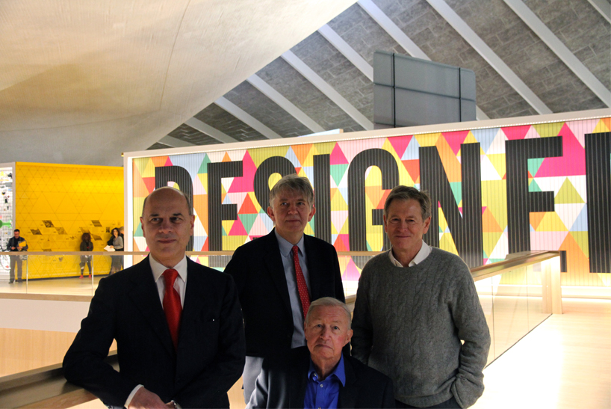
Save
Save
Save
Save
Save
Save
Save
Save
Save
Save
Save
Save
Save
Save
Save
Save
Save
Save
happening now! thomas haarmann expands the curatio space at maison&objet 2026, presenting a unique showcase of collectible design.
