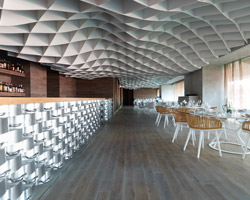KEEP UP WITH OUR DAILY AND WEEKLY NEWSLETTERS
happening now! thomas haarmann expands the curatio space at maison&objet 2026, presenting a unique showcase of collectible design.
watch a new film capturing a portrait of the studio through photographs, drawings, and present day life inside barcelona's former cement factory.
designboom visits les caryatides in guyancourt to explore the iconic building in person and unveil its beauty and peculiarities.
the legendary architect and co-founder of archigram speaks with designboom at mugak/2025 on utopia, drawing, and the lasting impact of his visionary works.
connections: +330
a continuation of the existing rock formations, the hotel is articulated as a series of stepped horizontal planes, courtyards, and gardens.

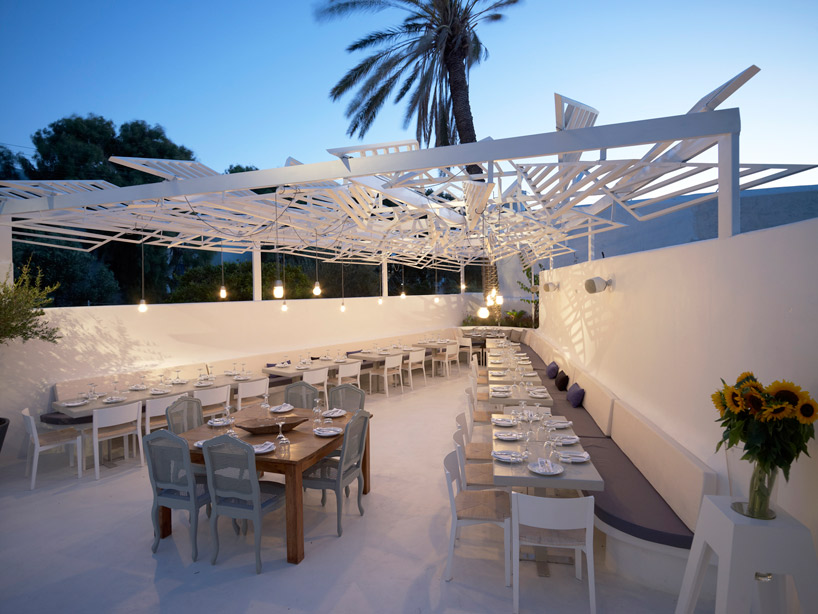 dining area is arranged within a triangular plan
dining area is arranged within a triangular plan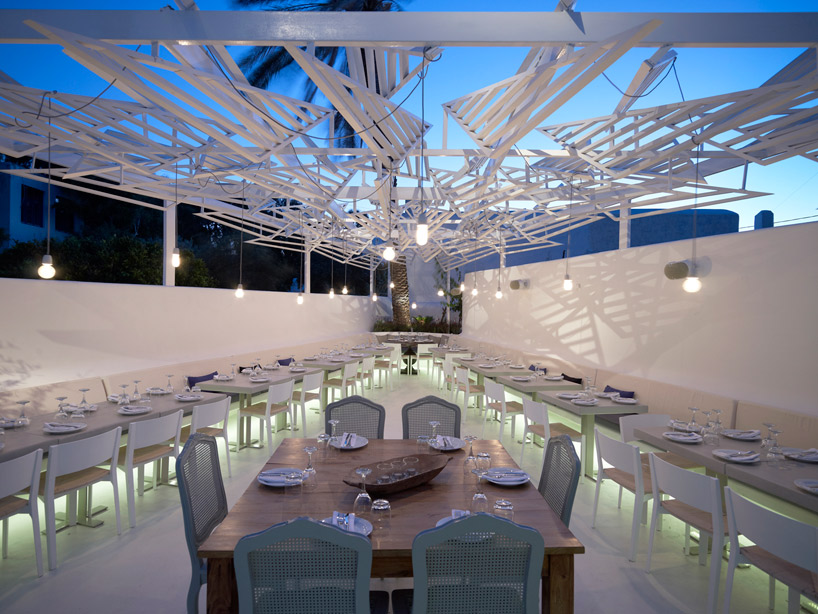 dining area
dining area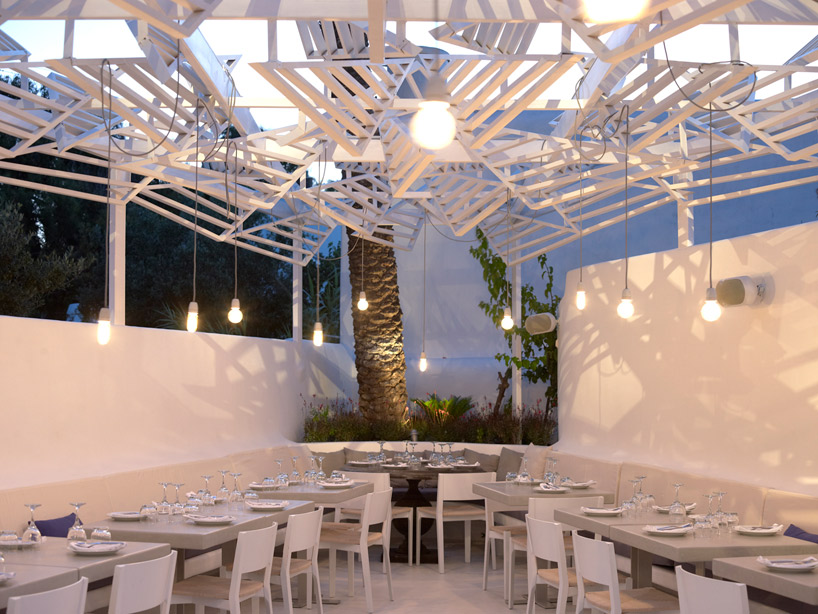 dining area terminates at a palm tree
dining area terminates at a palm tree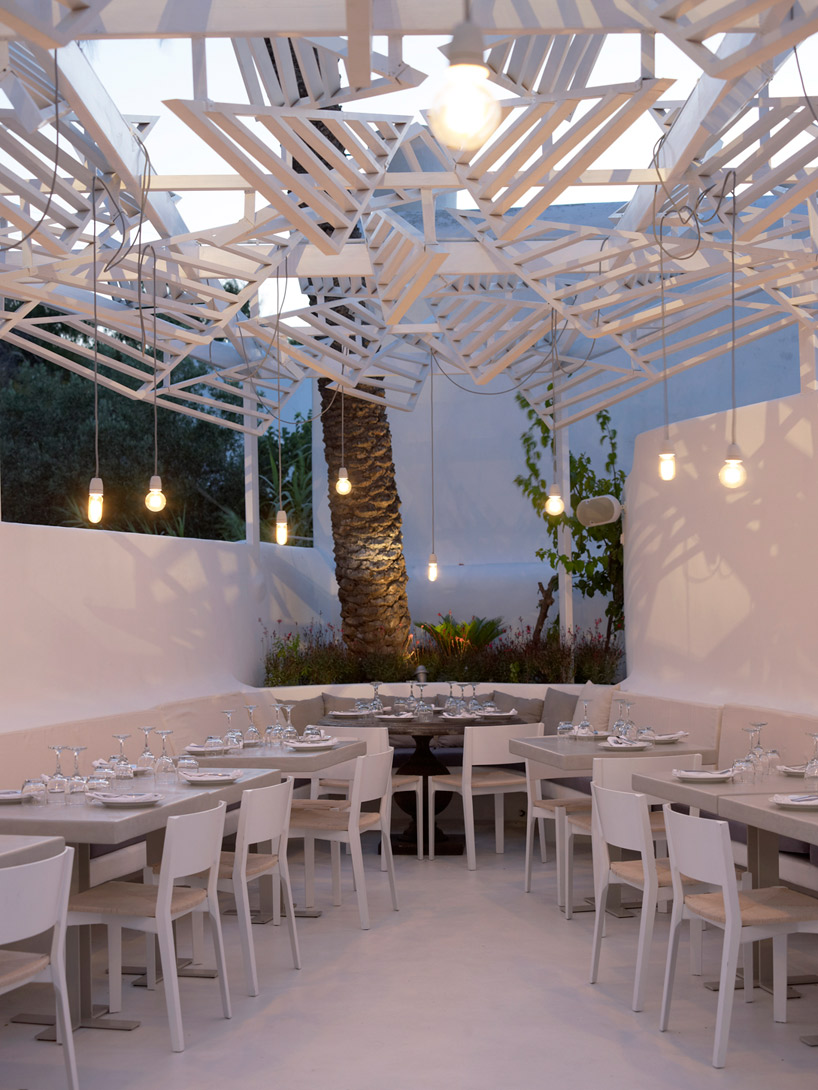 corner booth of dining area
corner booth of dining area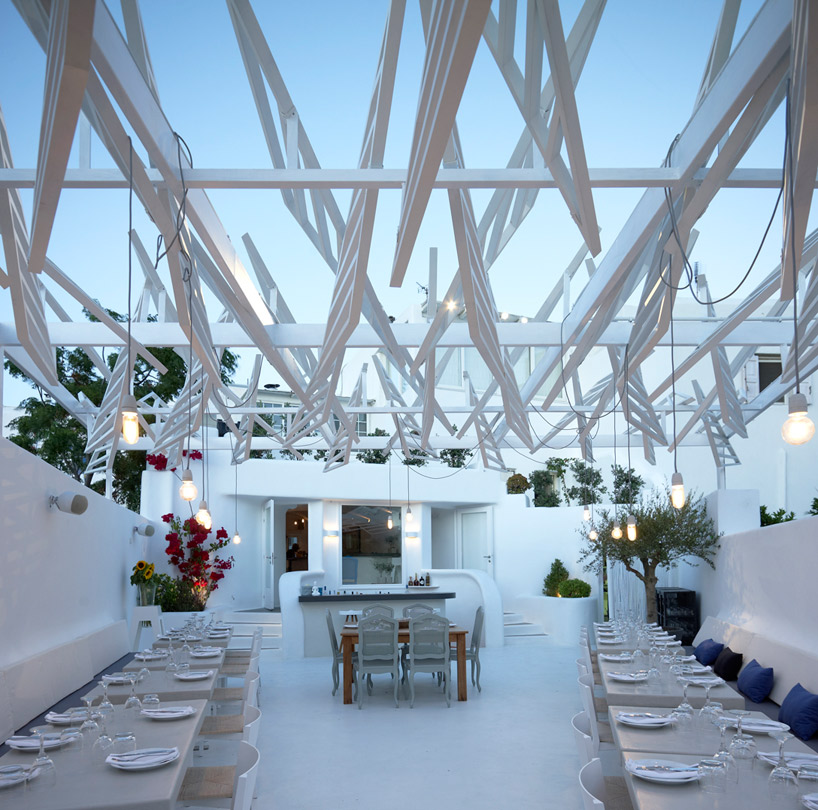 view towards bar
view towards bar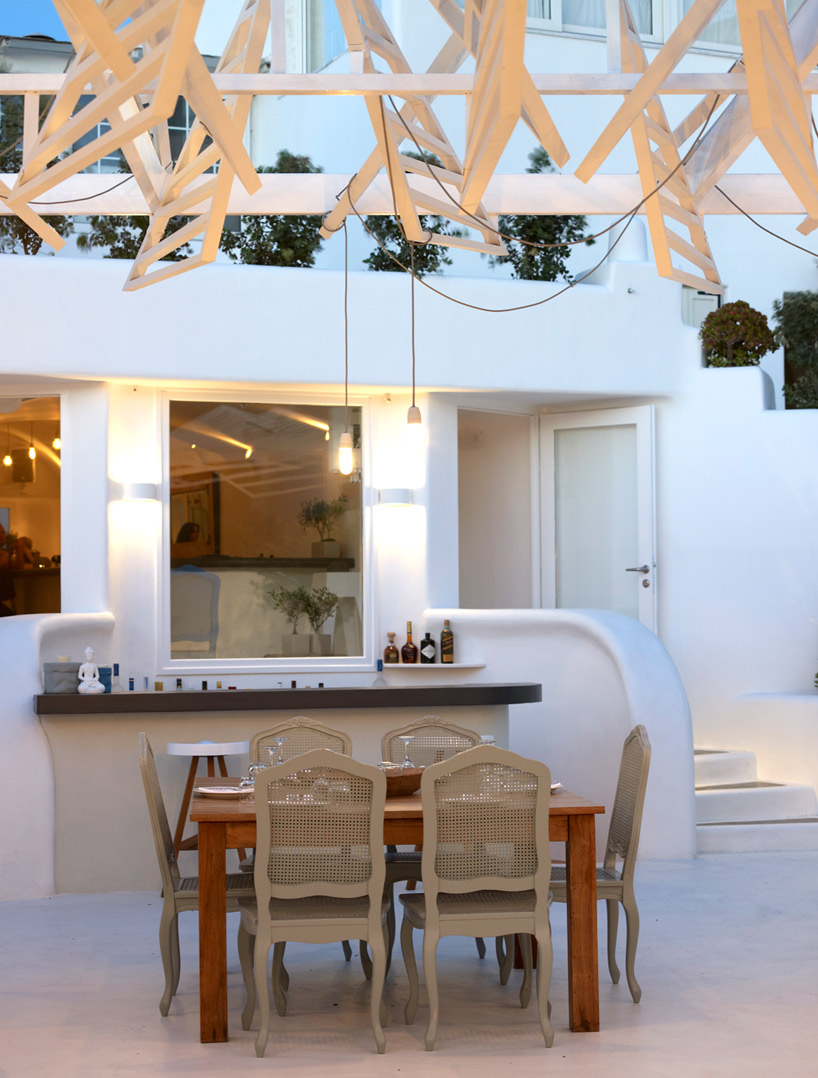 bar detail
bar detail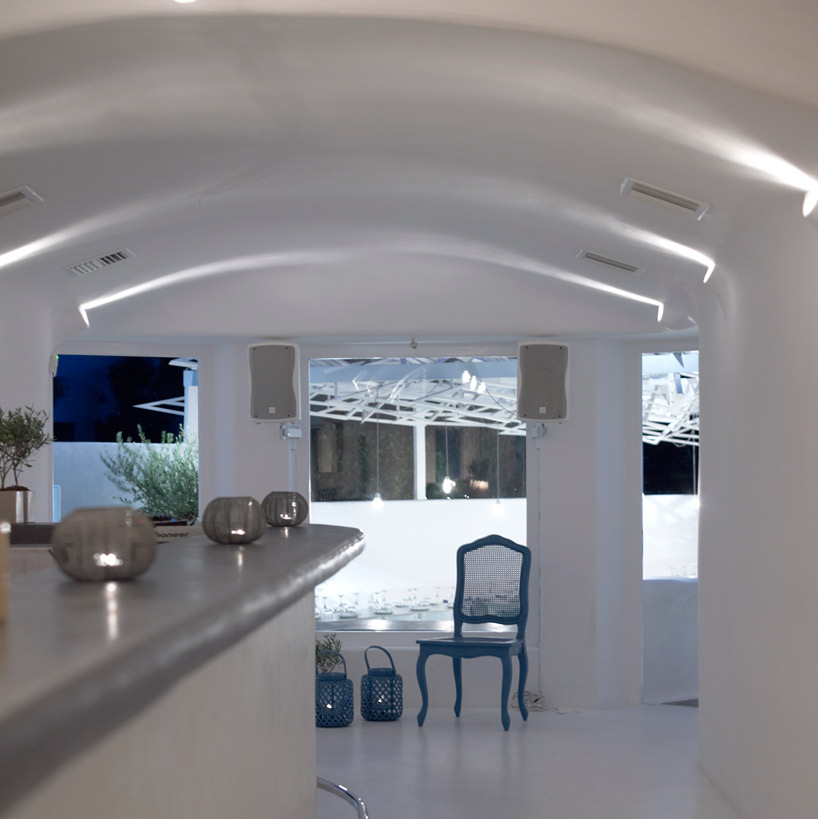 inside the bar
inside the bar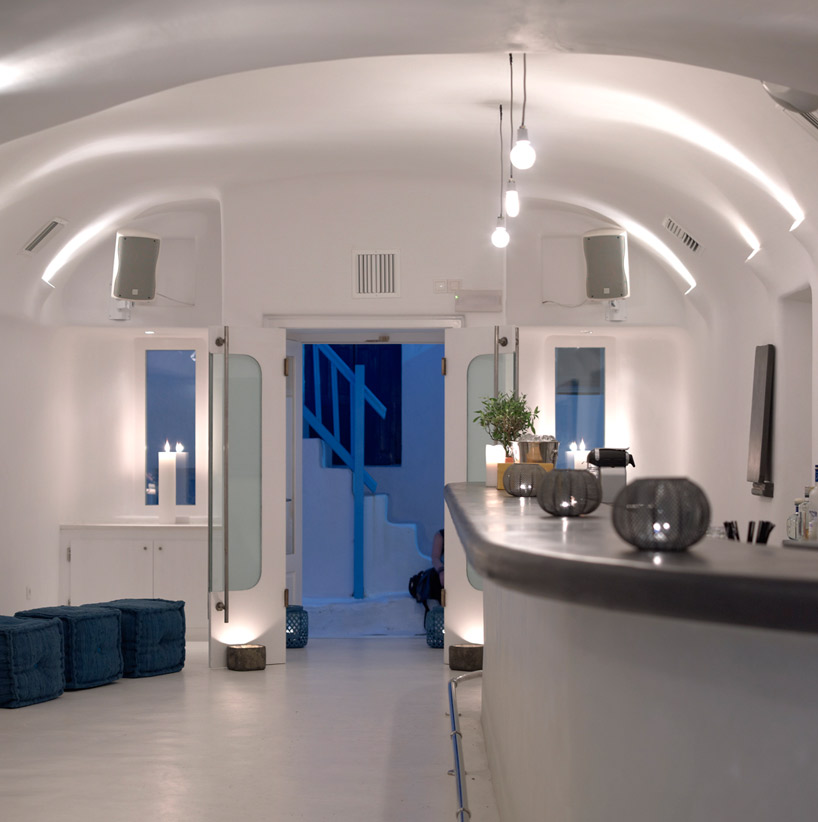 entrance
entrance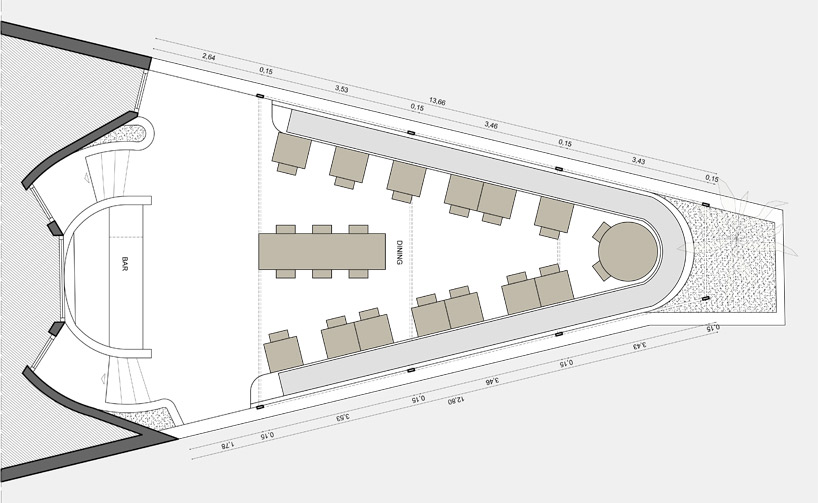 floor plan / level 0
floor plan / level 0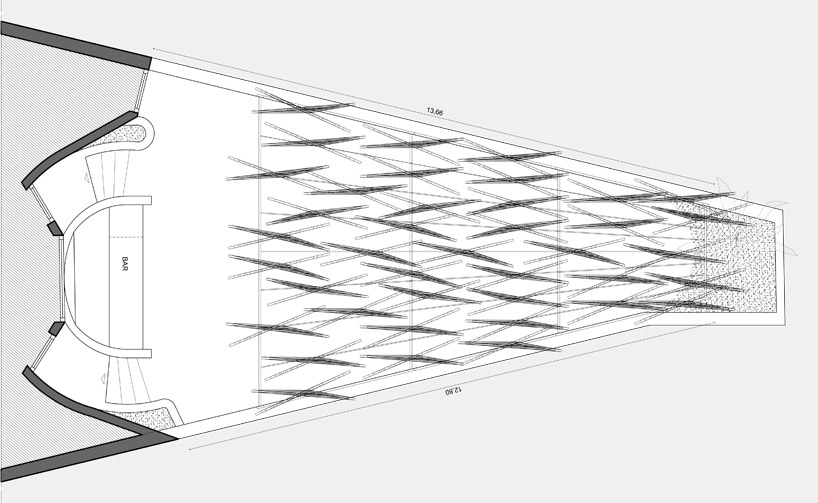 roof plan / illustrating pergola
roof plan / illustrating pergola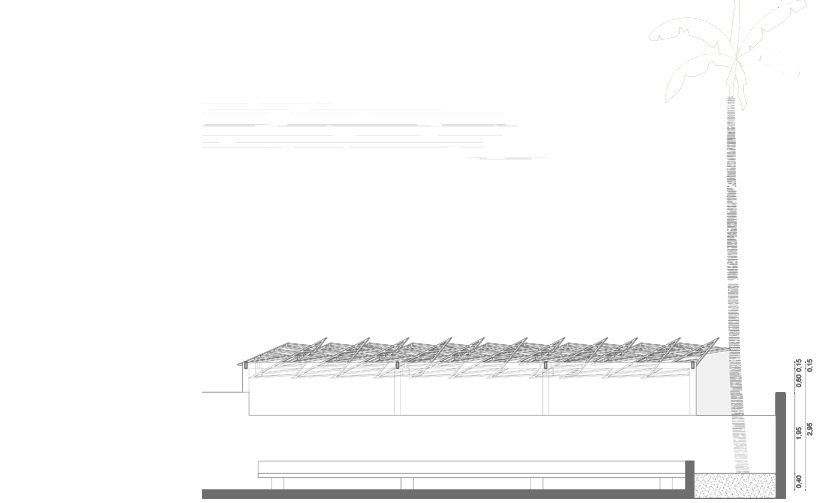 section
section
