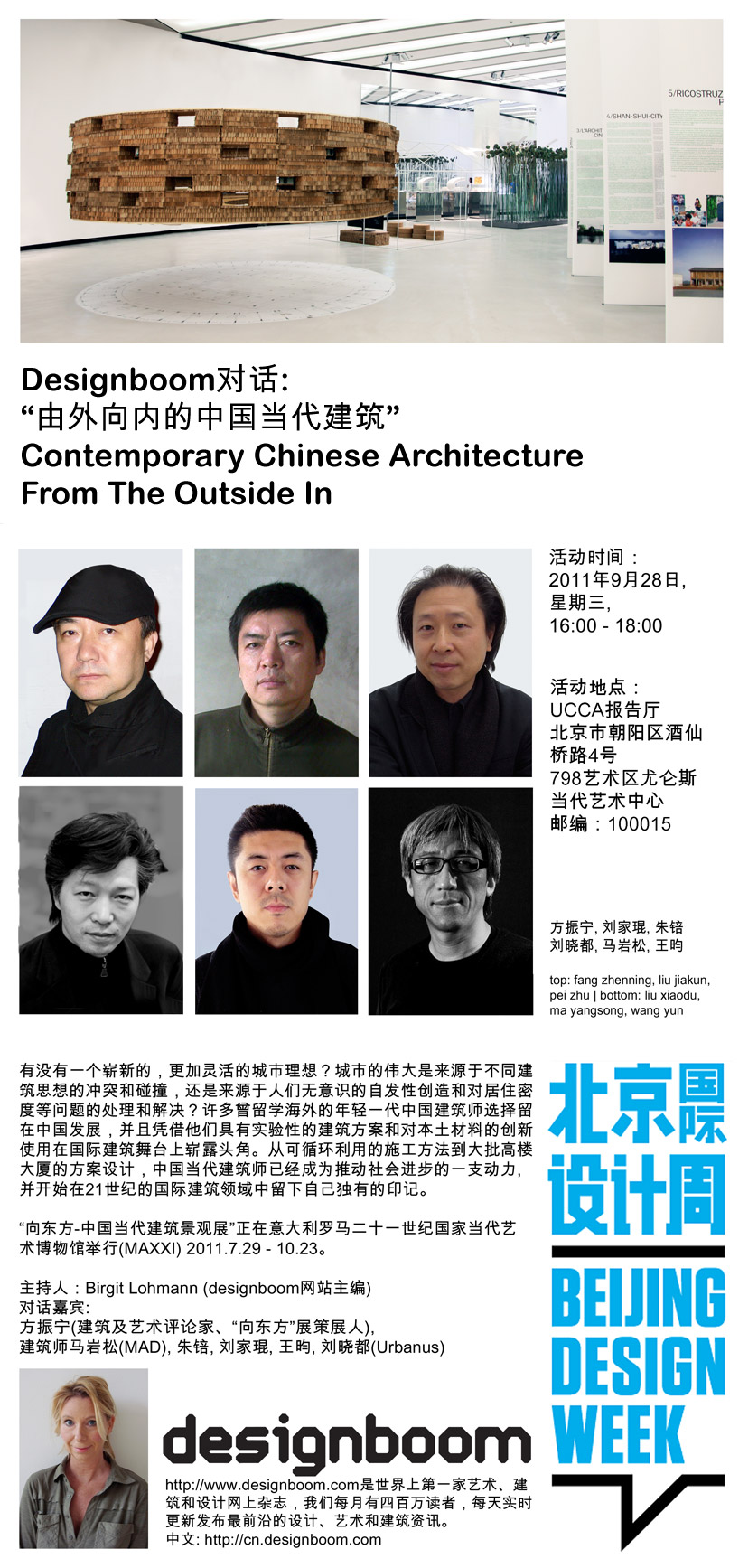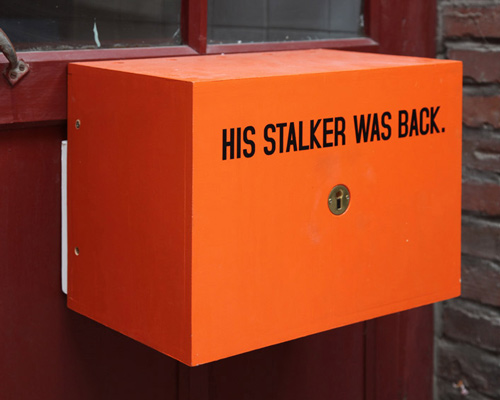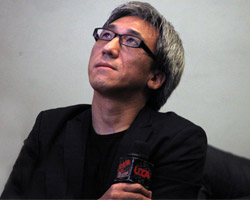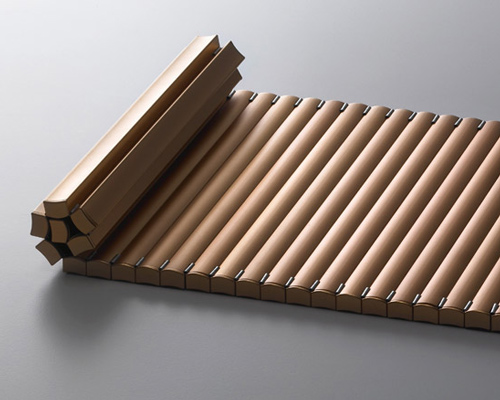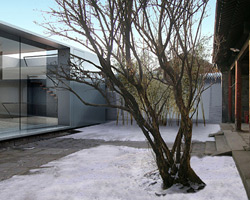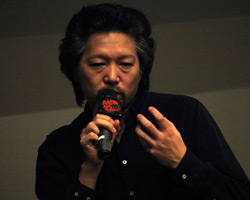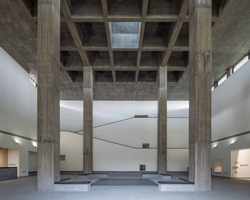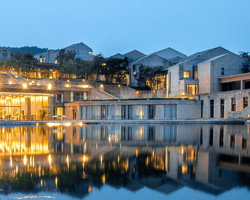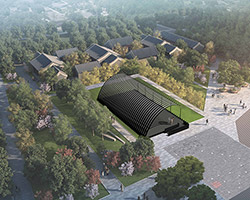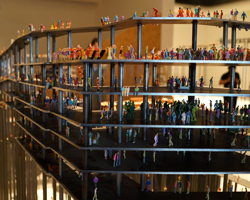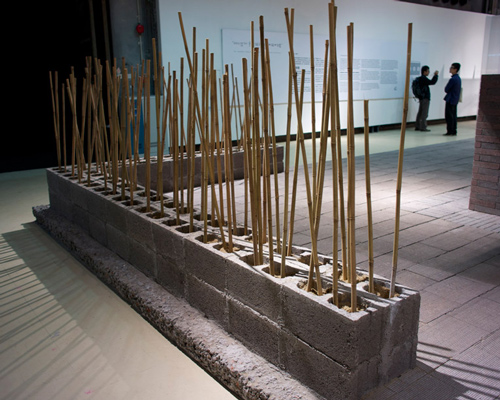KEEP UP WITH OUR DAILY AND WEEKLY NEWSLETTERS
PRODUCT LIBRARY
do you have a vision for adaptive reuse that stands apart from the rest? enter the Revive on Fiverr competition and showcase your innovative design skills by january 13.
we continue our yearly roundup with our top 10 picks of public spaces, including diverse projects submitted by our readers.
frida escobedo designs the museum's new wing with a limestone facade and a 'celosía' latticework opening onto central park.
in an interview with designboom, the italian architect discusses the redesigned spaces in the building.
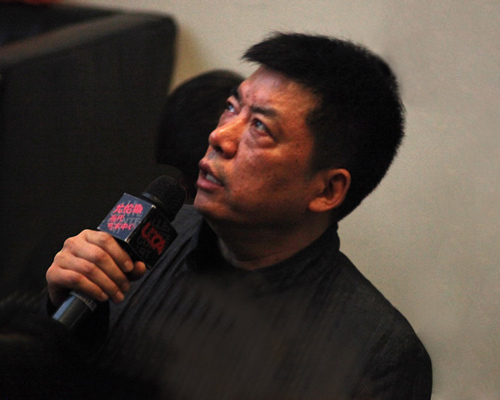
 ‘luyeyuan stone sculpture art museum’ by jiakun architects, chengdu, china image © jiakun architects / bi kejian
‘luyeyuan stone sculpture art museum’ by jiakun architects, chengdu, china image © jiakun architects / bi kejian bridge to entrance image © jiakun architects / bi kejian
bridge to entrance image © jiakun architects / bi kejian interior courtyard image © jiakun architects / bi kejian
interior courtyard image © jiakun architects / bi kejian (left) interior pool (right) concrete cladding image © jiakun architects / bi kejian
(left) interior pool (right) concrete cladding image © jiakun architects / bi kejian narrow side windows image © jiakun architects / bi kejian
narrow side windows image © jiakun architects / bi kejian ‘museum of clock of culture revolution’ by jiakun architects, aren, china image © jiakun architects / bi kejian
‘museum of clock of culture revolution’ by jiakun architects, aren, china image © jiakun architects / bi kejian (left) display cases (right) memorial space image © jiakun architects / bi kejian
(left) display cases (right) memorial space image © jiakun architects / bi kejian statute image © jiakun architects / bi kejian
statute image © jiakun architects / bi kejian ‘tea room’ by jiakun arhitects, jinhua zhejiang, china image © jiakun architects / lv hengzhong
‘tea room’ by jiakun arhitects, jinhua zhejiang, china image © jiakun architects / lv hengzhong (left) interior space (right) material detail image © jiakun architects / lv hengzhong
(left) interior space (right) material detail image © jiakun architects / lv hengzhong site location image © jiakun architects / lv hengzhong
site location image © jiakun architects / lv hengzhong ‘hu huishan memorial house’ by jiakun architects, chengdu, china, 2009-2010 image © jiakun architects
‘hu huishan memorial house’ by jiakun architects, chengdu, china, 2009-2010 image © jiakun architects secluded location image © jiakun architects
secluded location image © jiakun architects pink interior image ©
pink interior image ©  inverse peep hole image © jiakun architects
inverse peep hole image © jiakun architects