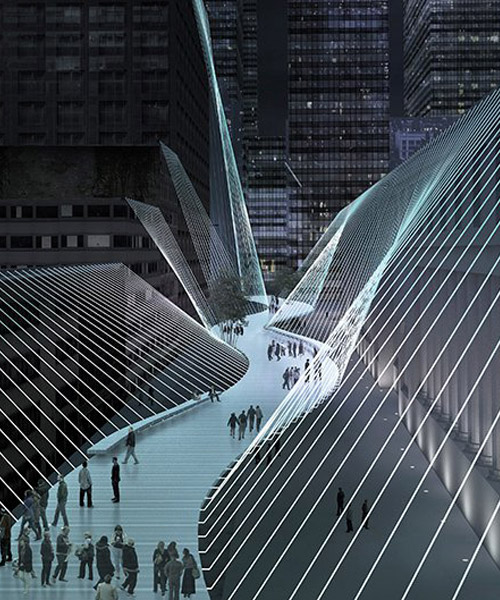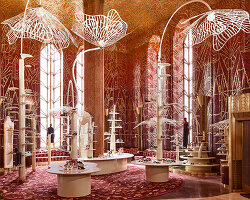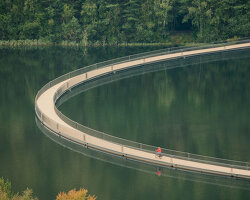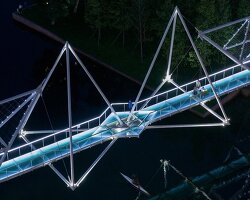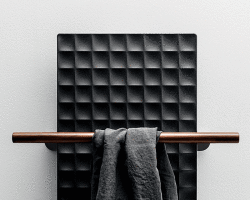lissoni architettura proposes the ‘high lines’ pedestrian crossing as a new landmark within the urban fabric of new york. the main concept behind the project is not to create just another elevated walkway, but rather to reinvent a completely new vision for this part of the city. using the morphology of the city and the evident contrast of scale between the existing buildings and the sidewalk, the bridge evolves like a living organism that constantly changes shape by adapting to the heights of the adjacent structures.
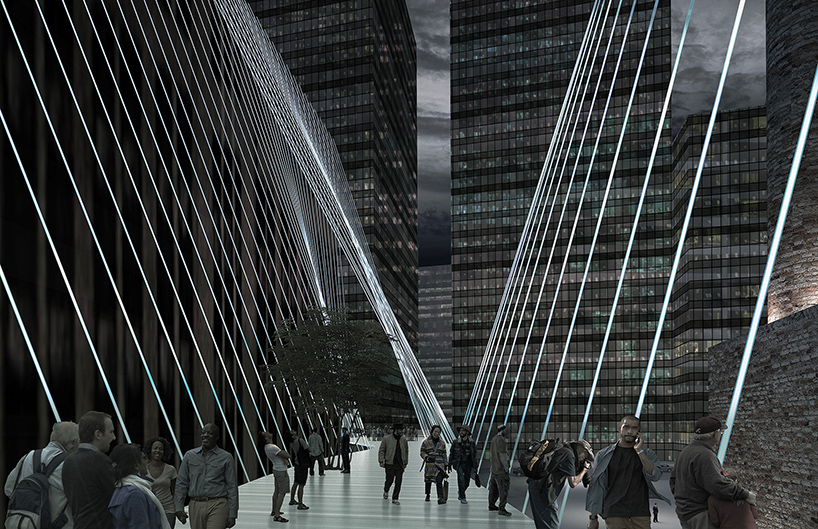
all images courtesy of lissoni architettura
suspended from the surrounding buildings like spiderman’s web, lissoni architettura’s design will stretch from moynihan station to the hudson yards without hindering any of the activity below. the only elements that will touch the ground are the vertical access points enclosing elevators and stairways, which will be placed at strategic positions. the pedestrians will find themselves walking through a new landscape that changes from day to night, giving them a feeling of floating above the street level.
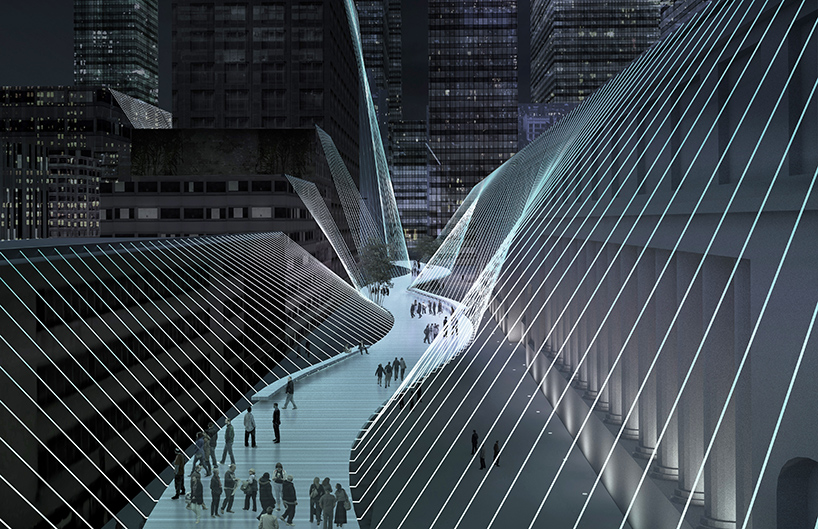
the walkway evolves like a living organism that constantly changes shape
the structure is composed mainly of steel cables equipped with OLED technology, providing the necessary transparency during the hours of daylight to then transform at dusk into a massive living screen illuminating the entire block and creating a new urban environment. the lightweight structure of the walkway will float six meters above the busy streets in a transparent web-like structure, imparting a feeling of great lightness to its daily users. using solely eco-friendly and recycled materials this project reduces co2 emissions and lowers production costs. all the energy used to power this walkway will be obtained by piezoelectric technology, transforming the kinetic energy of the footfall into clean electrical energy.
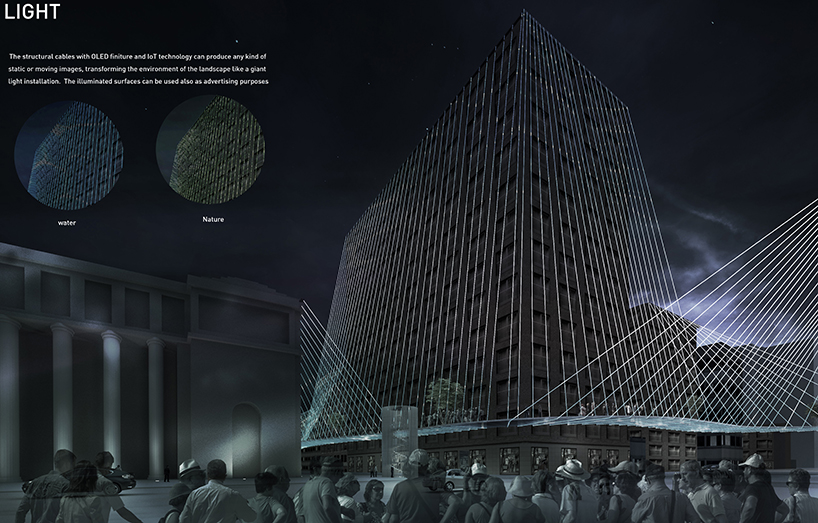
the structure is composed mainly of steel cables equipped with OLED technology, providing the necessary transparency during the hours of daylight to then transform at dusk into a massive living screen
the project was recently selected as a finalist in the metals in construction magazine 2019 design competition, which asks entrants to design a span that connects the transportation hub of the newly moynihan train hall with hudson yards, the city’s largest development since rockefeller center—and the destination for a projected 100,000 people walking to their offices from the rail station each day. the lissoni architettura team submitted their vision for a bridge of structural steel construction that navigates efficiently between the two sites for those traveling by foot, spanning the activity below with a minimum of interruption and a maximum of transparency.
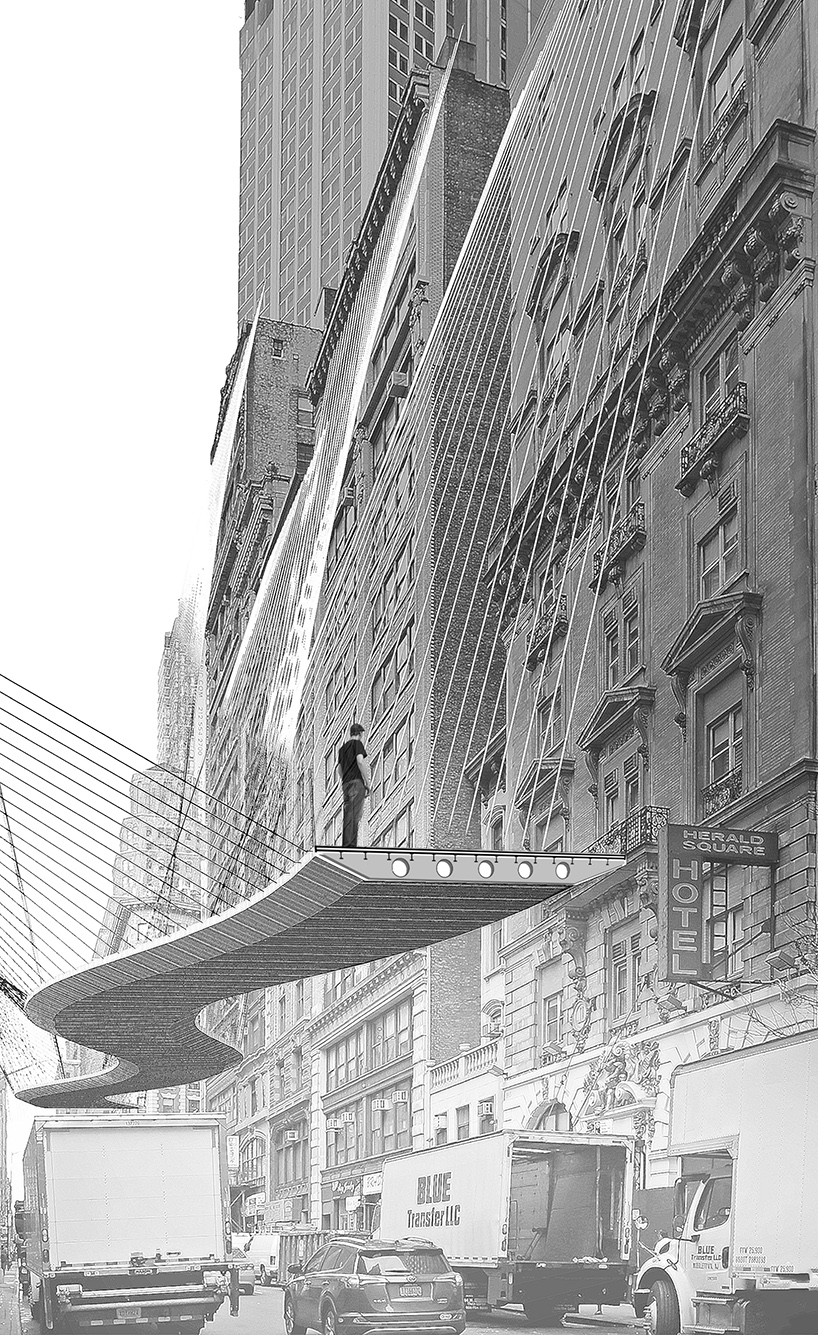
the structural approach of the project aims to limit invasive interventions on the surrounding rooftops
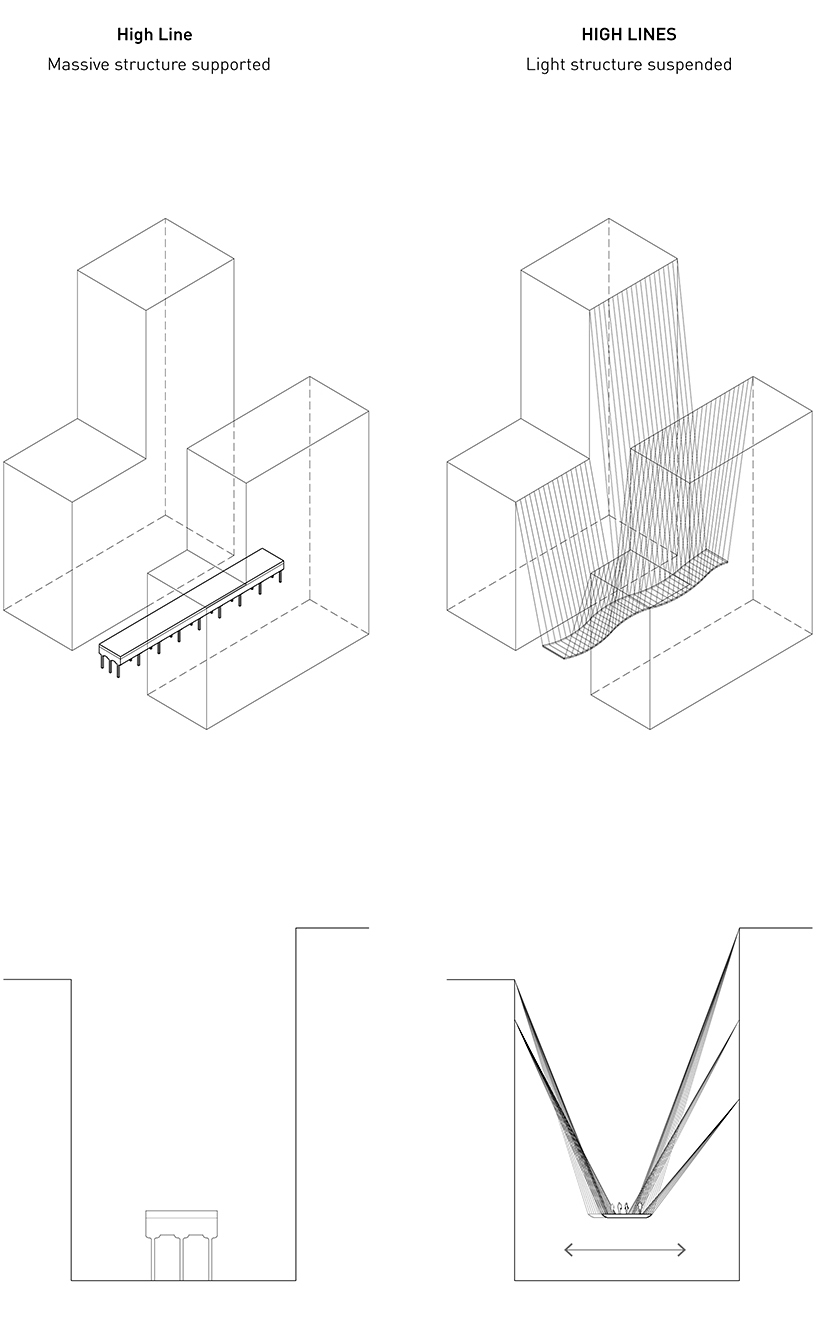
suspended from the surrounding buildings, the new pedestrian bridge is proposed to stretch from moynihan station to the hudson yards financial center
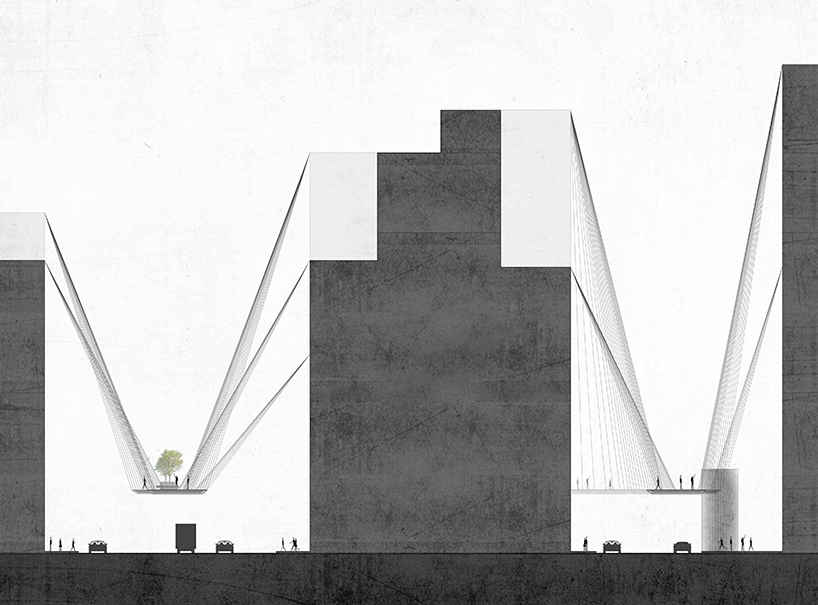
the design aims to form an autonomous structure that rests on the rooftops of the buildings, working through a process of gravity and counterweighting
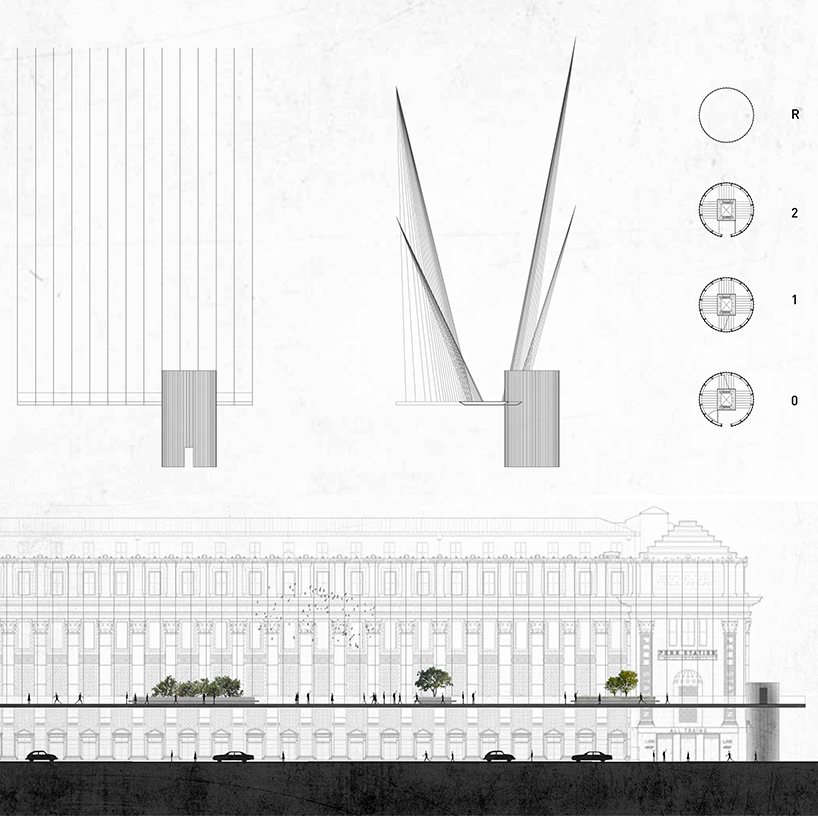
the lightweight structure of the walkway will float six meters above the busy streets
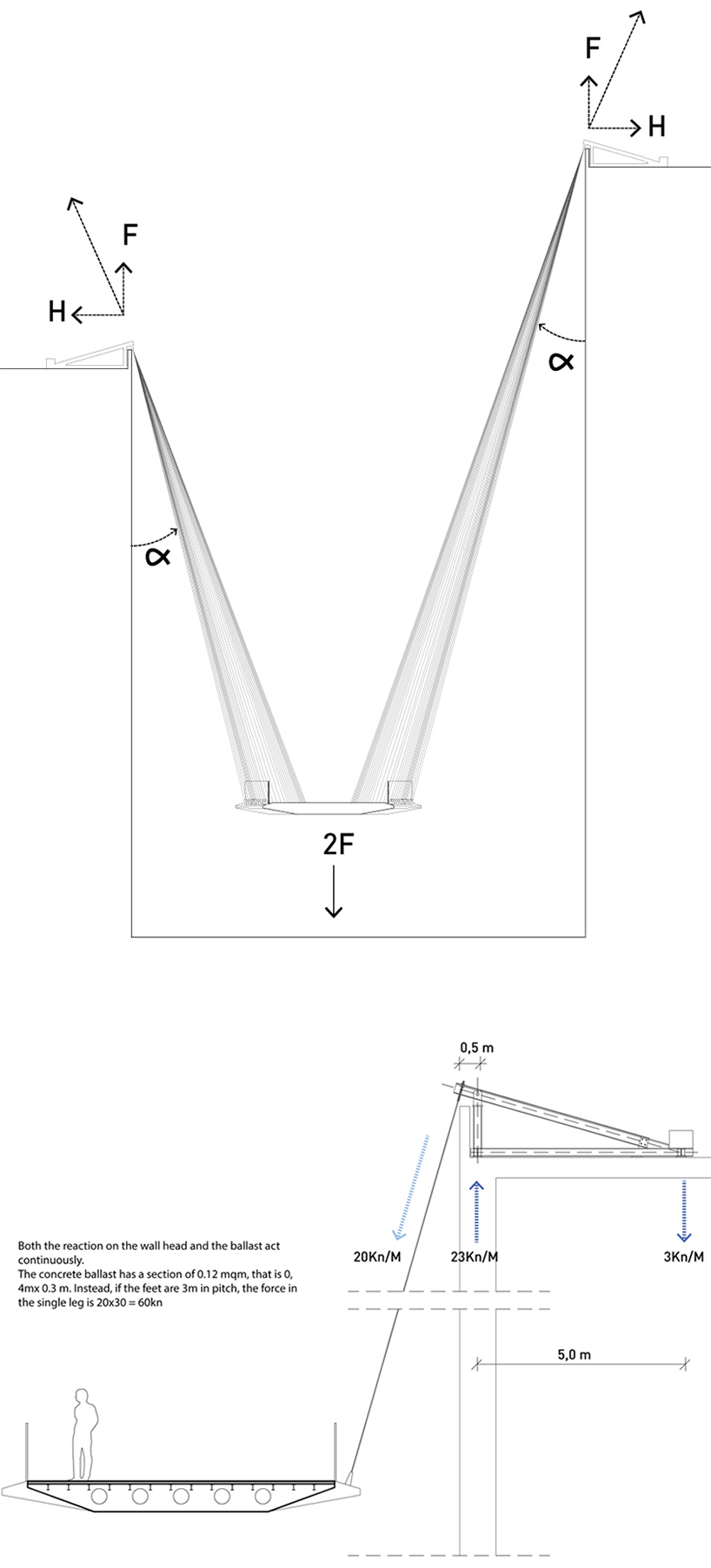
the elements of vertical connection between the road and the walkway act as stabilizers to maintain the equilibrium of the structural framework
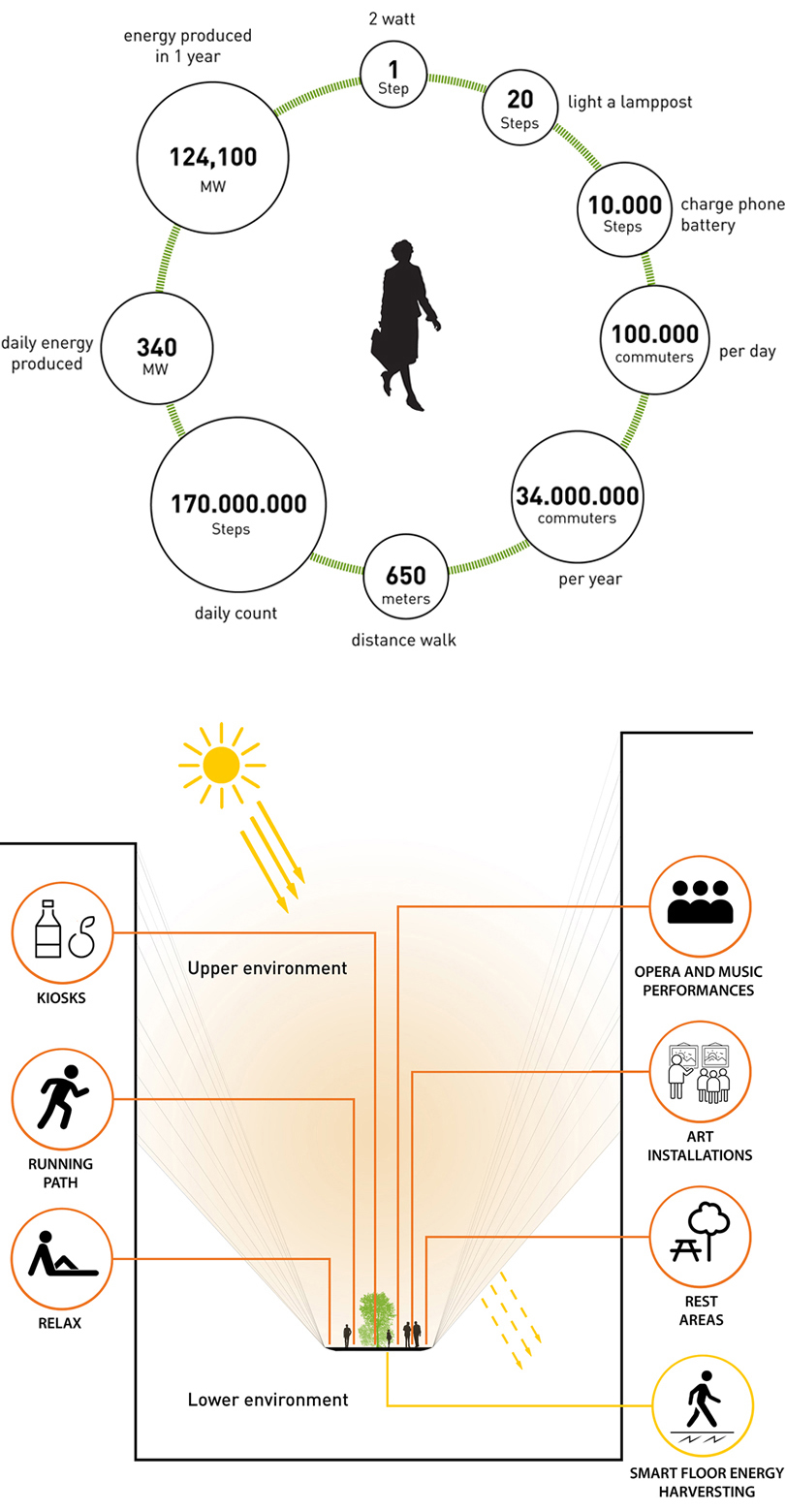
all the energy used to power the walkway will be obtained by transforming kinetic energy of the footfall into clean electrical energy
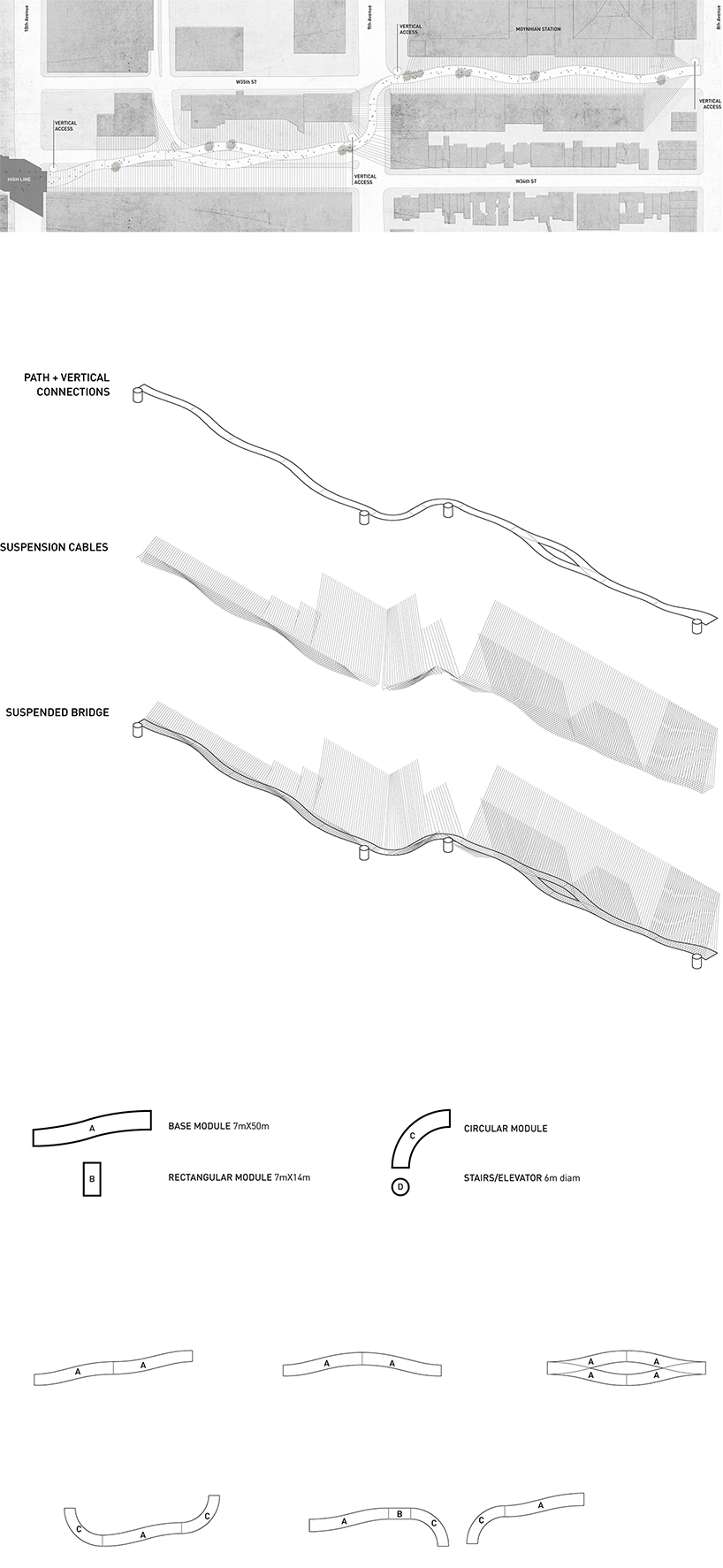
the main concept of ‘high lines’ is to create a completely new vision for this part of new york city
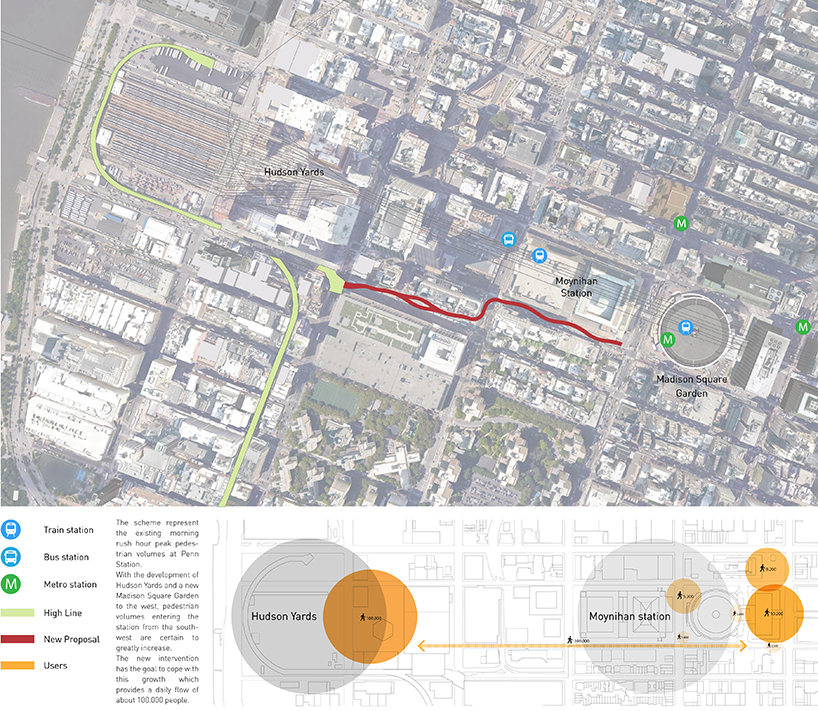
the site area
project info:
project name: ‘high lines’
project location: new york, the US
architect: lissoni architettura
design team: piero lissoni and joao silva
collaborators: fulvio capsoni and juan torres
structural engineering consultant: antonio capsoni
designboom has received this project from our ‘DIY submissions‘ feature, where we welcome our readers to submit their own work for publication. see more project submissions from our readers here.
edited by: lynne myers | designboom
