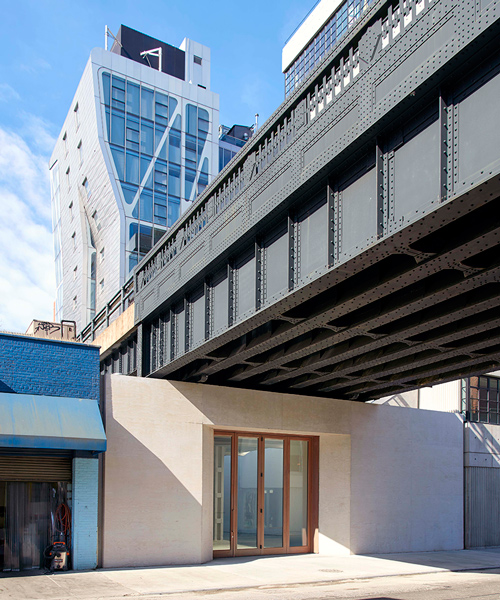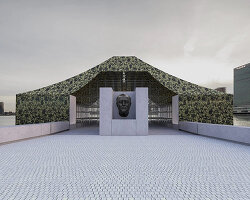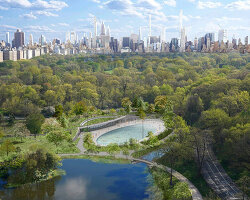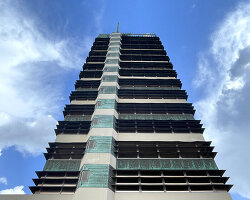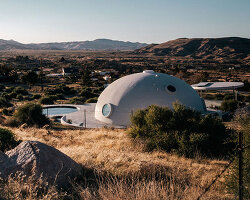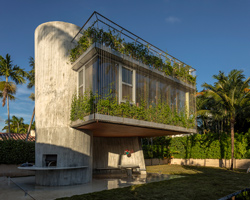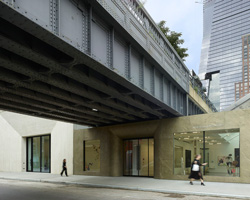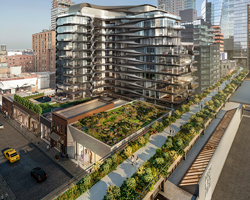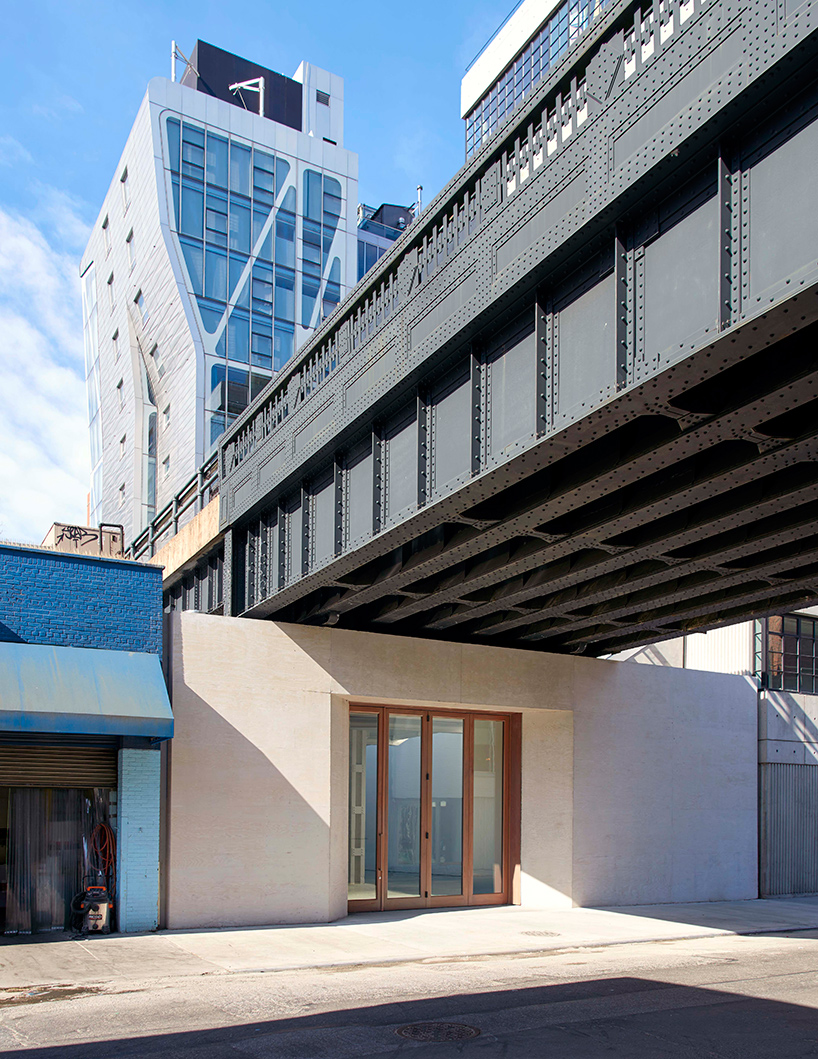
designed by studioMDA and studio christian wassmann, new york’s lisson gallery is set to open within a building housed beneath the city’s elevated high line park. connecting 24th to 23rd street, the new structure totals 8,500 square feet, offering 4,500 square feet of gallery and 4,000 square feet of offices, viewing space, and storage. the site has been constructed around the foundational elements of the high line and the existing park structure, with polished concrete floors and natural light provided by two large skylights on either side of the main exhibition hall. the volume allows for 16-foot ceilings and two large, undisturbed display walls. the south portion of the building accommodates a private project space, offices, and art handling areas. façades are cast in exposed white concrete, highlighting the entrance at 504 west 24th street, where the high line serves as a canopy.
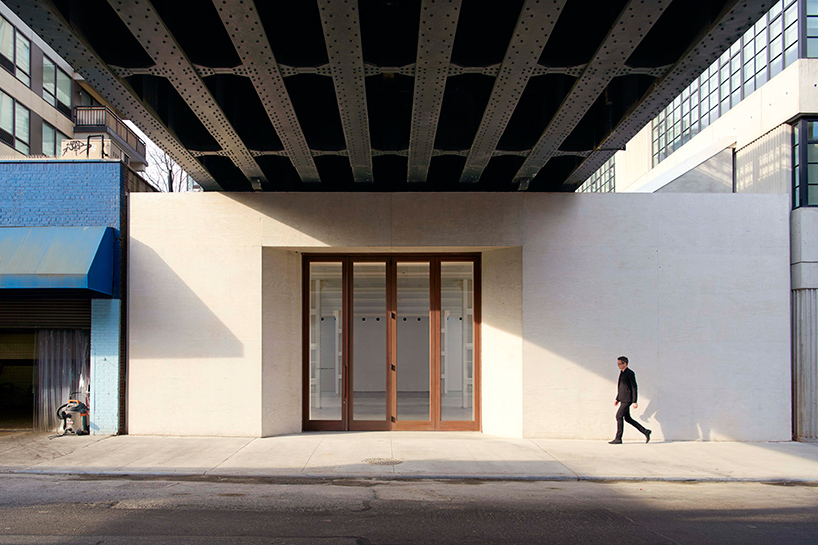
all images by jason schmidt / courtesy of lisson gallery
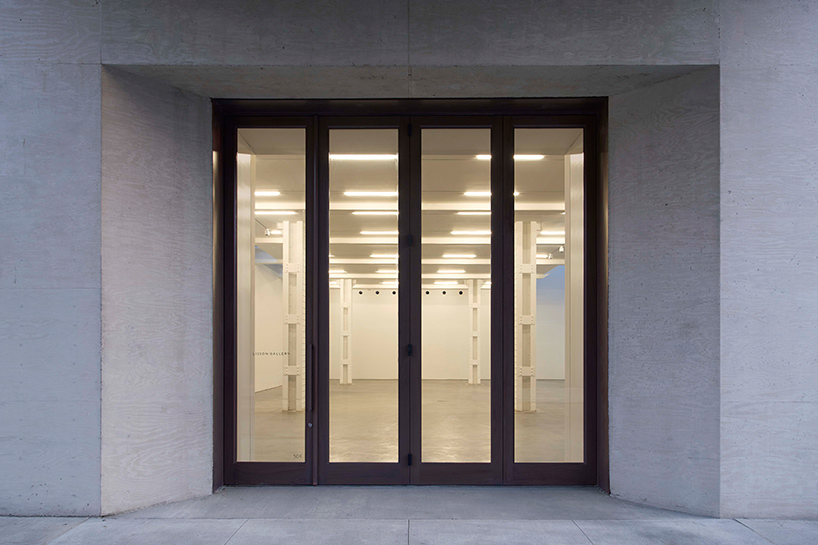
the elevated park serves as a canopy above the structure
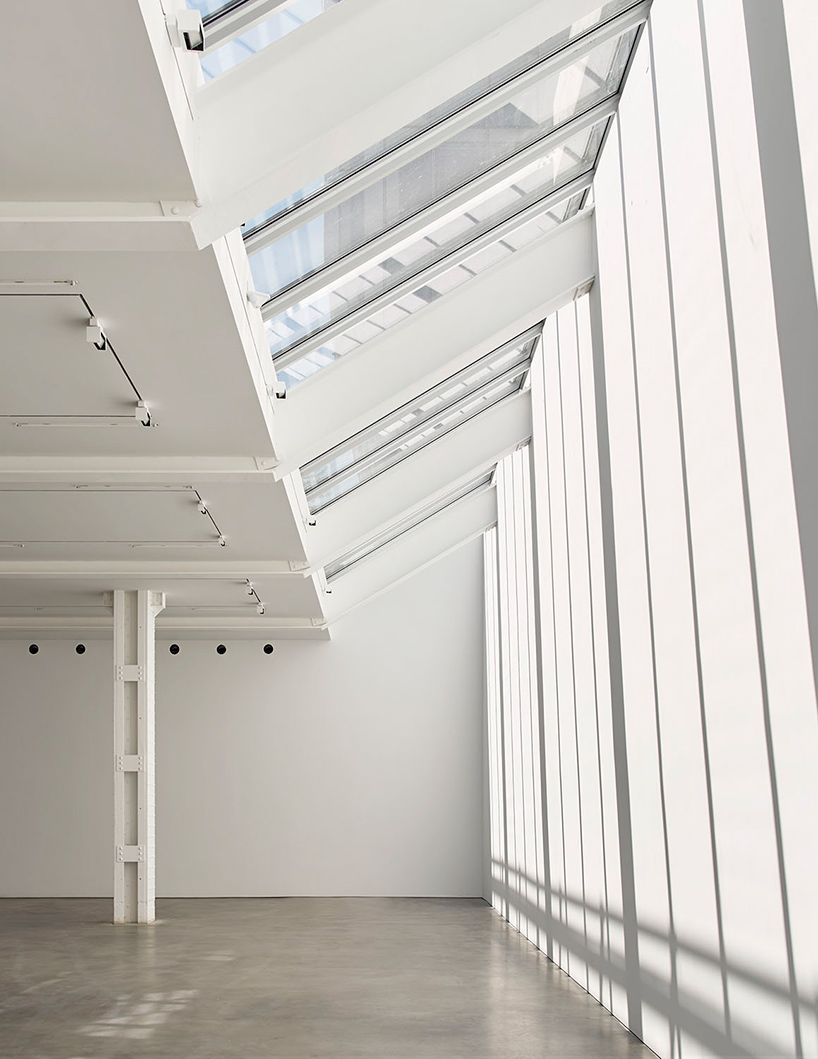
natural light is provided by two large skylights
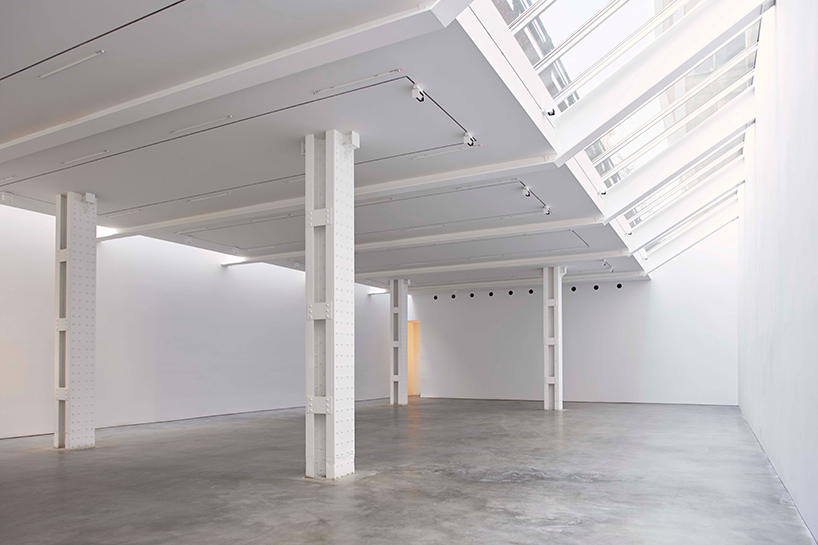
the space allows for 16-foot ceilings and two large display walls
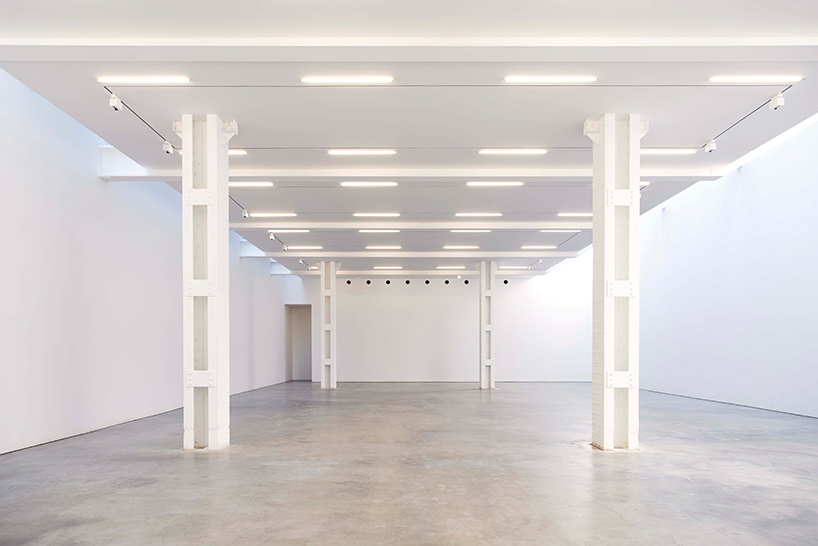
polished concrete floors extend throughout the scheme
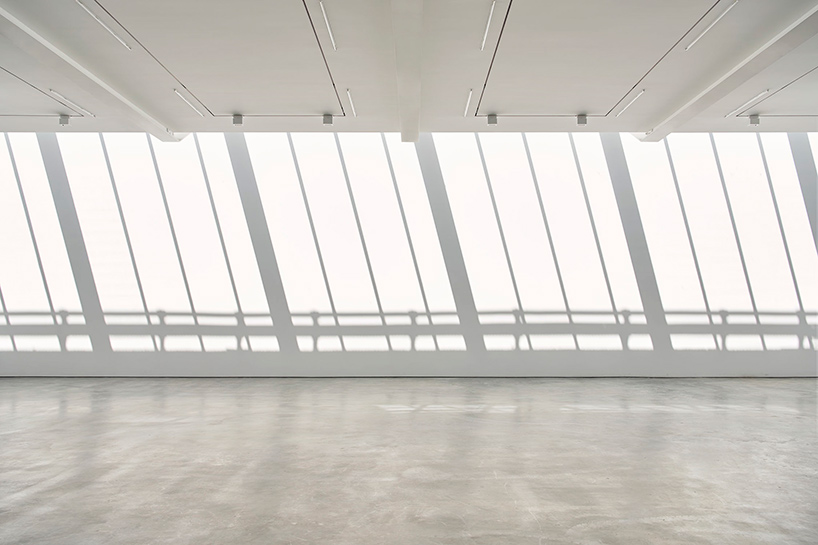
the project was designed by studioMDA and studio christian wassmann
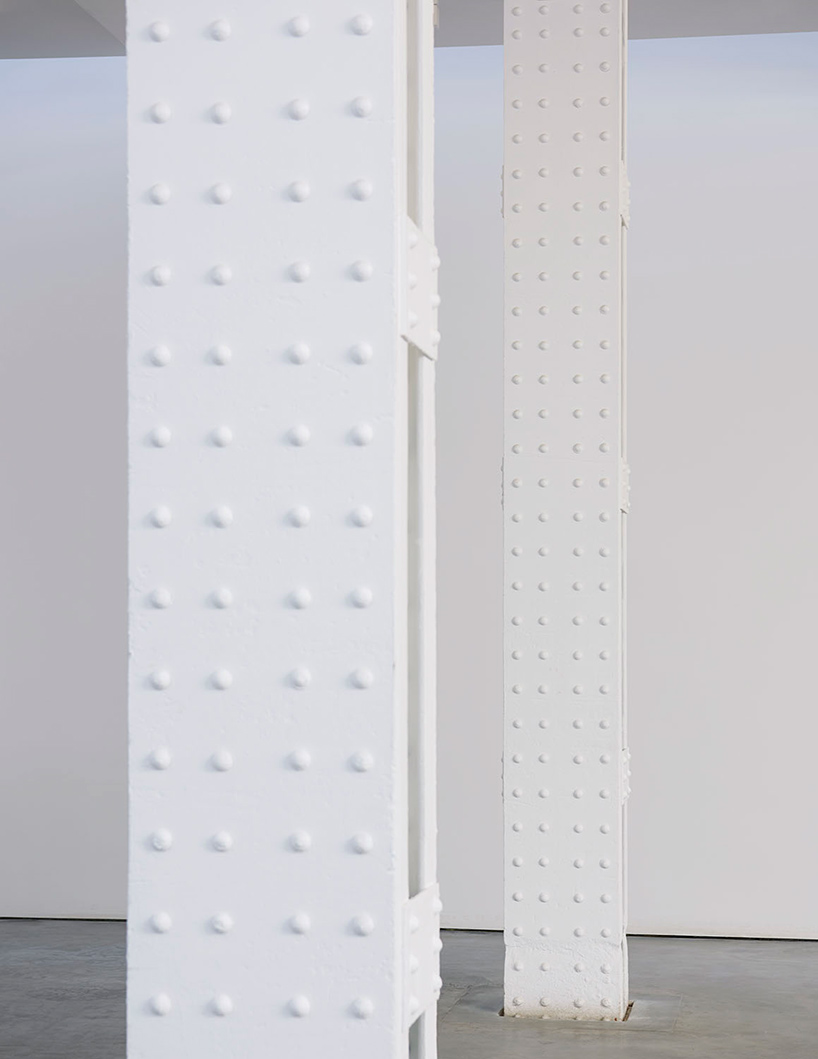
the space has been constructed around the foundational elements of the high line
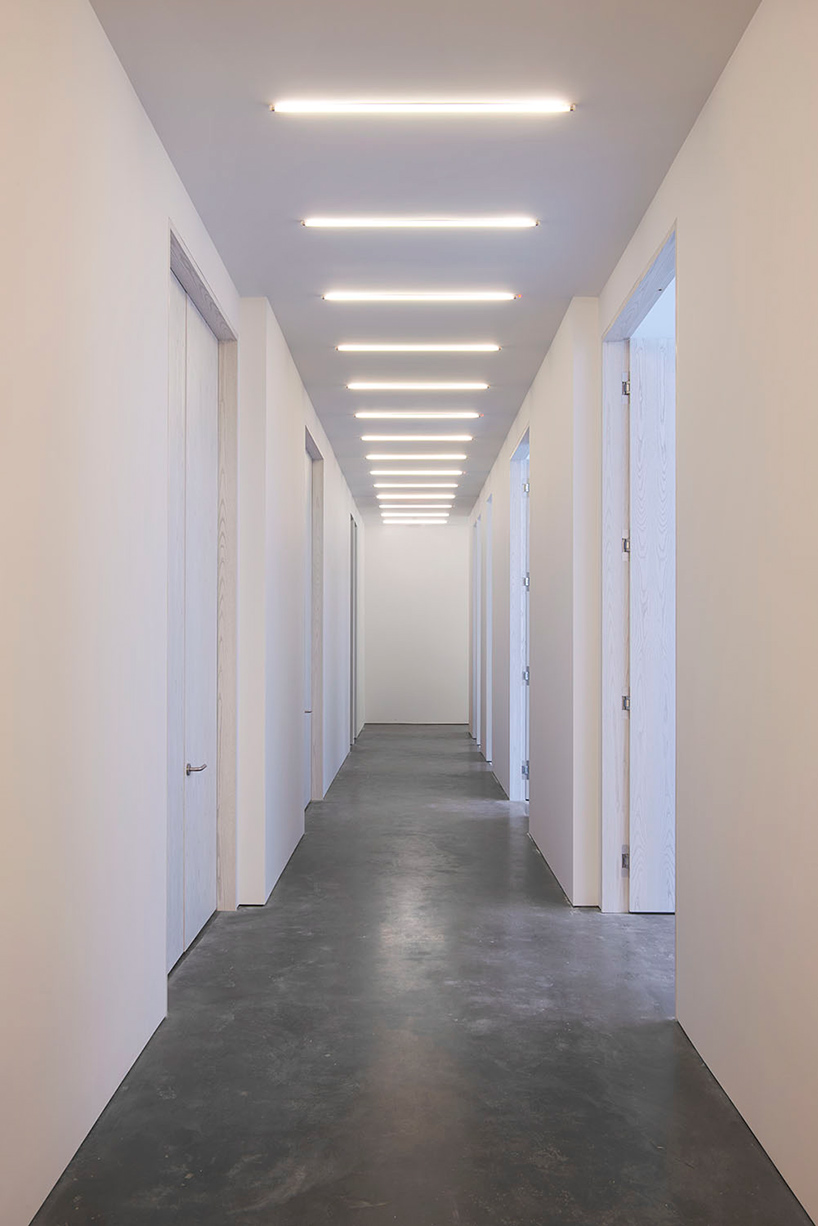
the south portion of the building accommodates a private project space and various offices
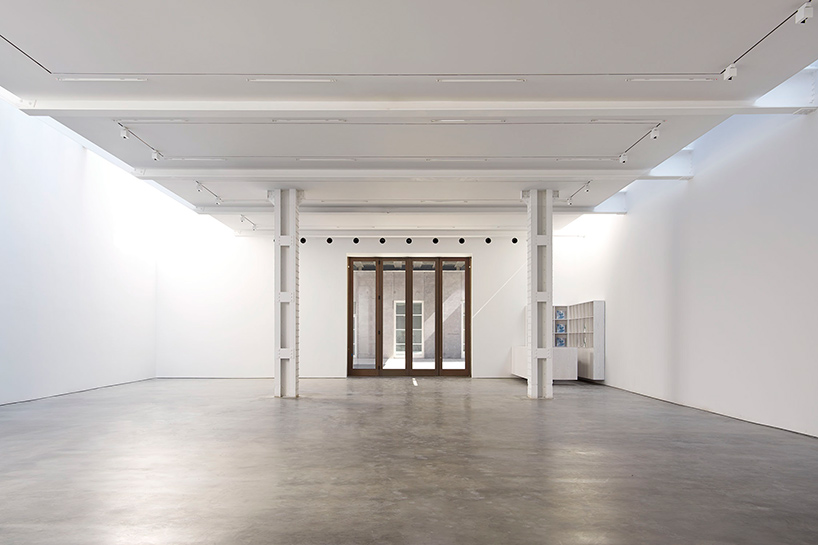
looking back towards the gallery’s entrance
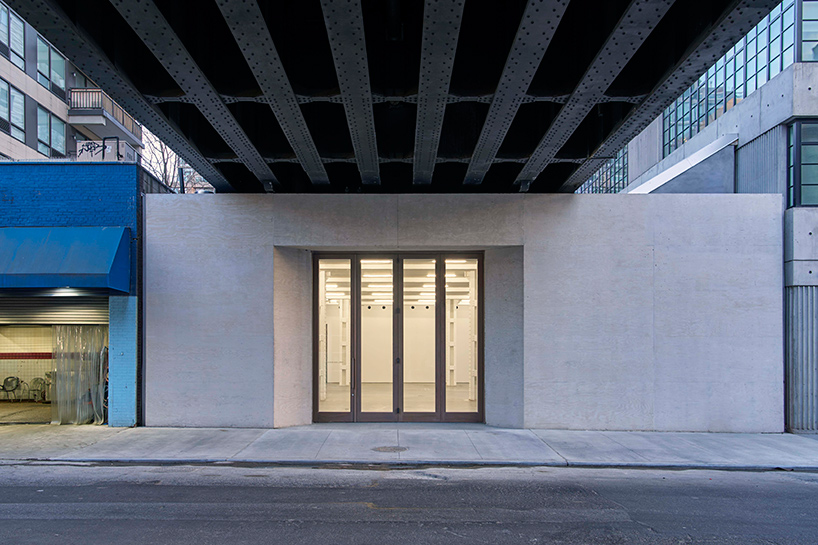
external façades are cast in exposed white concrete
Save
