‘urban patios’ by pedro sousa, tiago ferreira, tiago coelho, barbara silva and madalena madureira first prize winning entry in ‘a house in luanda: patio and pavilion’ competition all images courtesy lisbon architecture triennale
organized and promoted by the lisbon architecture triennale with luanda triennale, ‘a house in luanda: patio and pavilion‘ is an international competition for the best design proposal of a single family unit house in the angolan capital. the brief challenged participants to consider the demographic and economic climate of the city, which is undergoing an intense process of transformation, and provide a design that allowed for evolutionary solutions with low construction cost. the winning entry by pedro sousa, tiago ferreira, tiago coelho, barbara silva and madalena madureira from portugal largely utilizes rammed earth wall construction for the structure and a collection of patios to connect the house together in a central exterior corridor.
defined by six patios, the house is separated into different functions: kitchen and living room, bedrooms and restroom. the patios are linked together, acting as a circulational spine to the house, ensuring that the interior has a permanent relation with the exterior. to make the project affordable and self-constructive, the design uses a rammed earth wall construction system. the local natural material is fire and sound proof, and an excellent thermal mass for the climate.
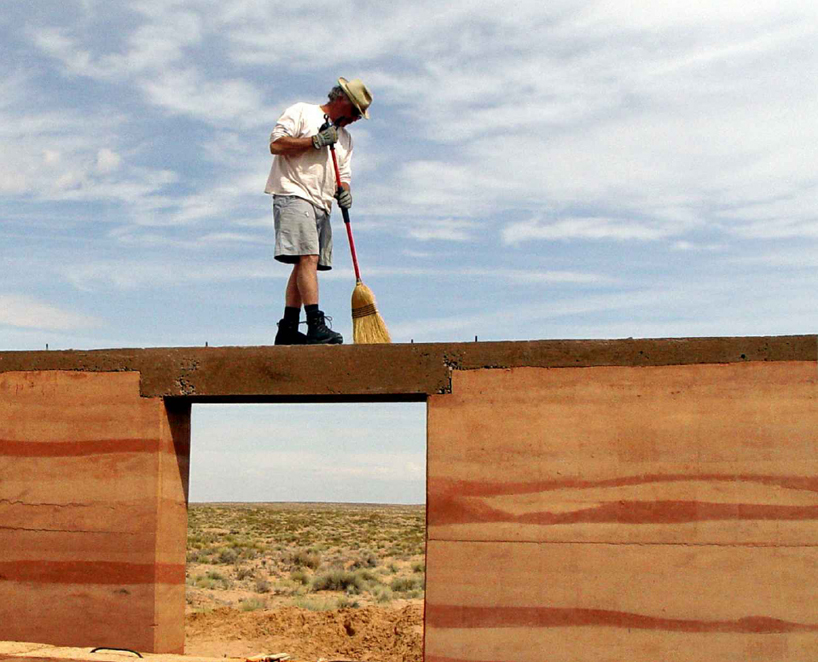 construction of the rammed earth wall
construction of the rammed earth wall
 schematic diagram
schematic diagram
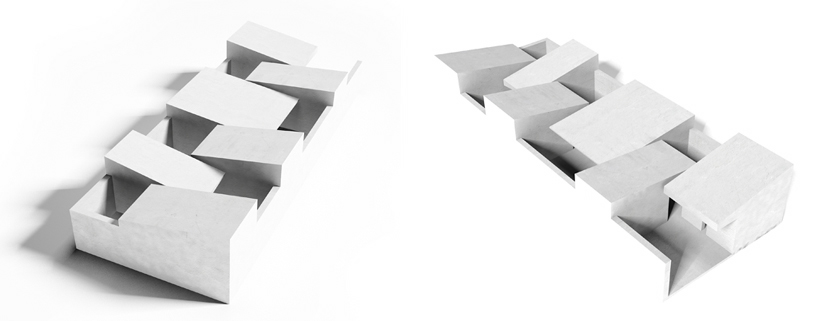 3D model
3D model
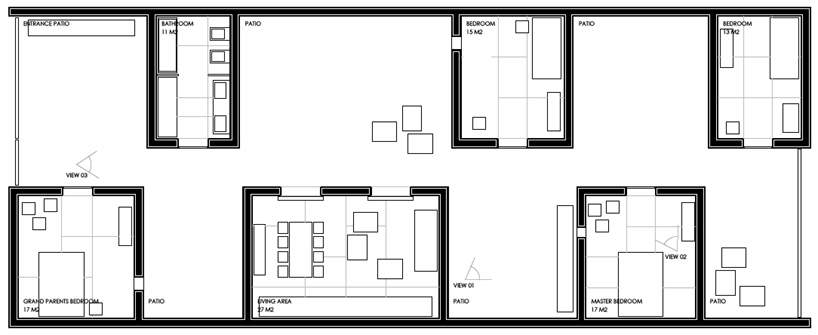 floor plan
floor plan
 longitudinal section
longitudinal section
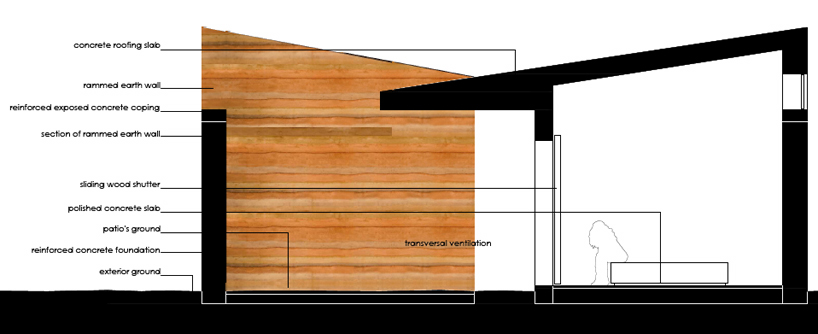 cross section and materiality
cross section and materiality
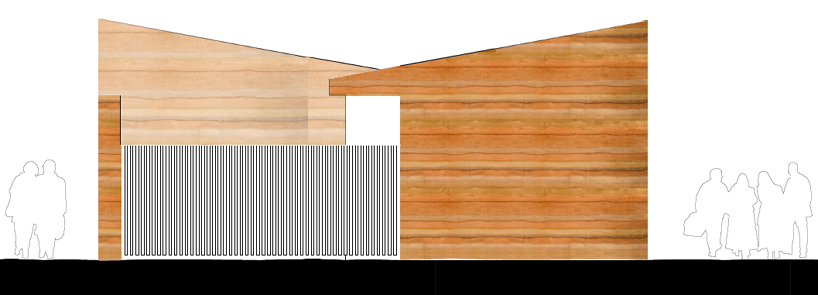 elevation
elevation
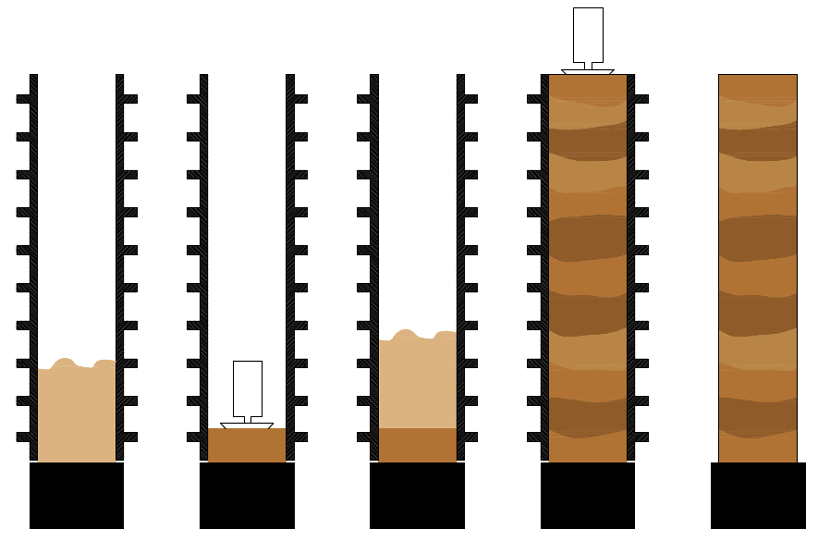 rammed earth wall construction method
rammed earth wall construction method
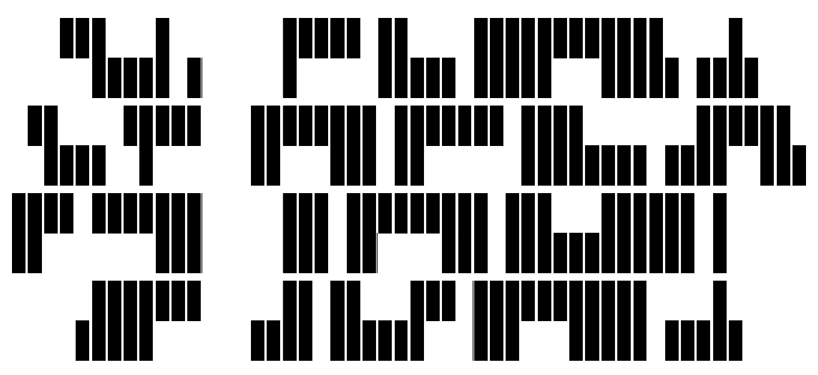 urban proposal schemes
urban proposal schemes
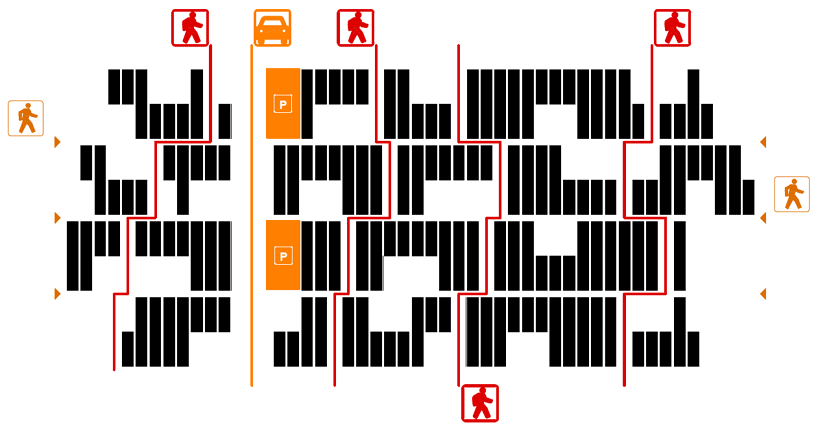 proposal of main access for vehicles and pedestrians
proposal of main access for vehicles and pedestrians
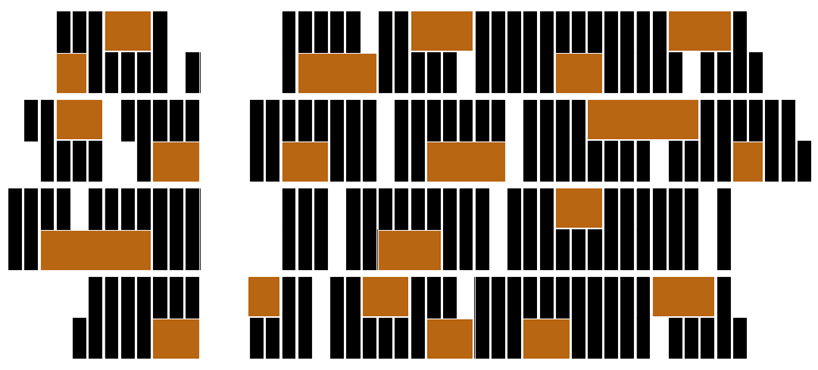 urban patios
urban patios
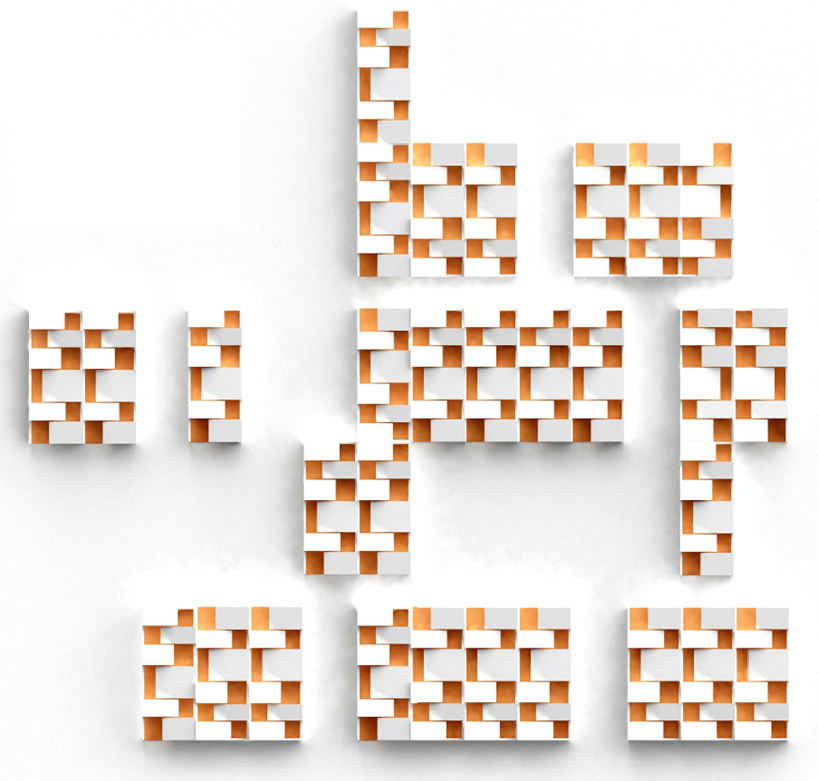 possible mass configuration
possible mass configuration
— the international design competition was the most participated competition of ideas ever to take place in portugal. the jury consisted of alvaro siza vieira, joao luis carrilho da graca, fernando mello franco, barry bergdoll and angela mingas.





