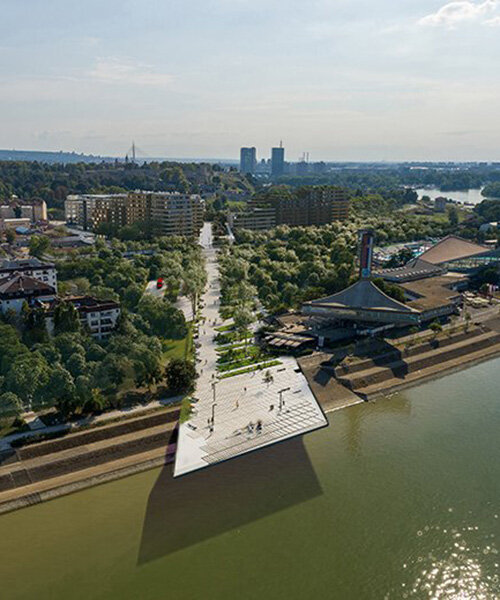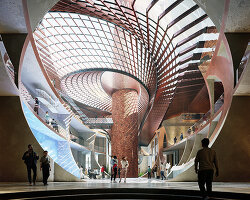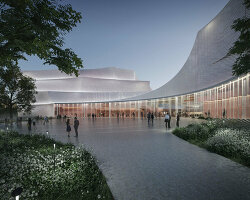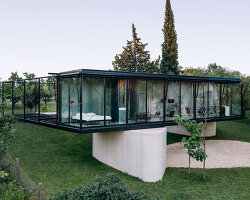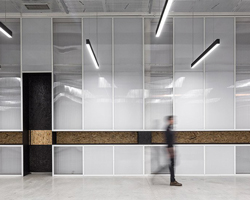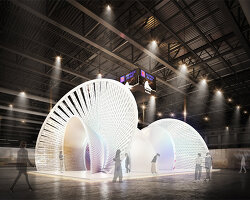the ‘linkpark’ project proposes a new urban landscape in the central core of the city of belgrade with a recognizable appearance in direct contact and harmony with its environment. three key elements complete the proposal: the first one is the natural connection -achieved by forming a line park, the great war island, the left bank of the danube and the friendship park; the second key is the spatial and ambient networking, provided by establishing transverse and longitudinal connections; and the last one is the social accessibility, achieved by increasing the number of possible access to the site itself by different modes of transport, where priority is given to sustainable modalities.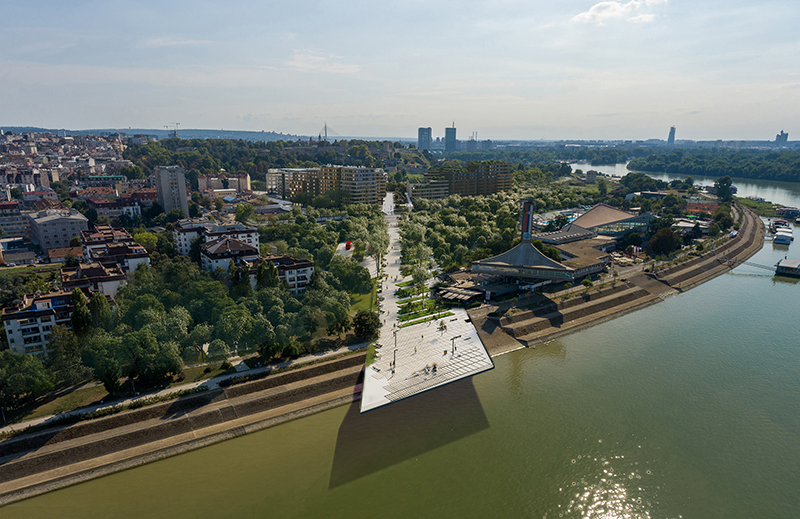 all images courtesy of vukmirovic, vujovic, copic & radic
all images courtesy of vukmirovic, vujovic, copic & radic
in order to achieve the expected effect and longevity of the implemented solution, it is necessary to use quality materials and equipment. surface paving follows the dominant function of individual ambiences and wholes. the largest area is occupied by grass, while for individual positions the following finishing materials are planned: brushed concrete with light shades for the main line and the areas around the buildings and the square in front of sport center; stabilized soil for diagonal and active line; rubber base in purple shade for the trim track; and existing rails and sleepers.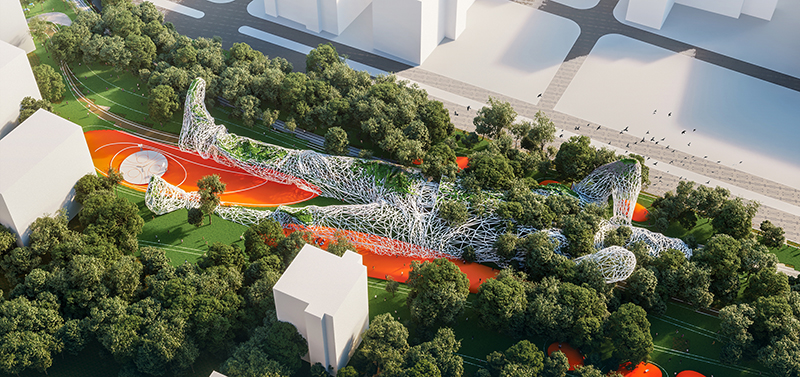
five different types of lines describe the connections through the ‘linkpark’. first, the main line –along the entire length of the location, representing the main walking path through the park, second, the active line – designed for cycling and other forms of micro-mobility, as well as a trim track for running, then, the tram line – along most of dunavska street as a form of sustainable public transport line, then, the ecoauto line – a form of car traffic line with cars that have zero carbon emissions and last, the biodiversity line – applied as a basic principle of natural connection and park greenery.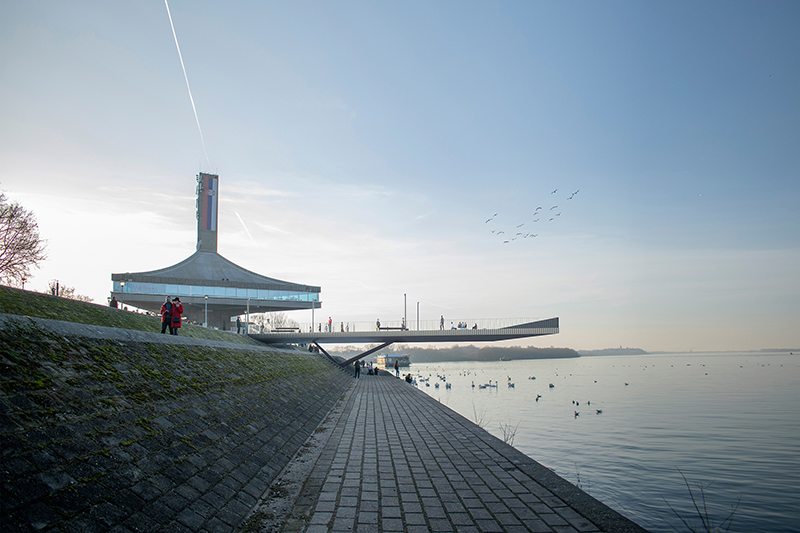
the program and ambient harmonization are achieved by forming new and recognizable environments. the architects proposed contents such as yoga, urban living room, outdoor work and outdoor reading room to enhance the relaxation atmosphere of the area. to maintain the spirit of the place and preserve the identity of the old industrial zone of the danube, spatially defined, the solution envisages retaining the motif of railway tracks and wagons. these structures would be used as accompanying facilities for space maintenance, toilets, and info points.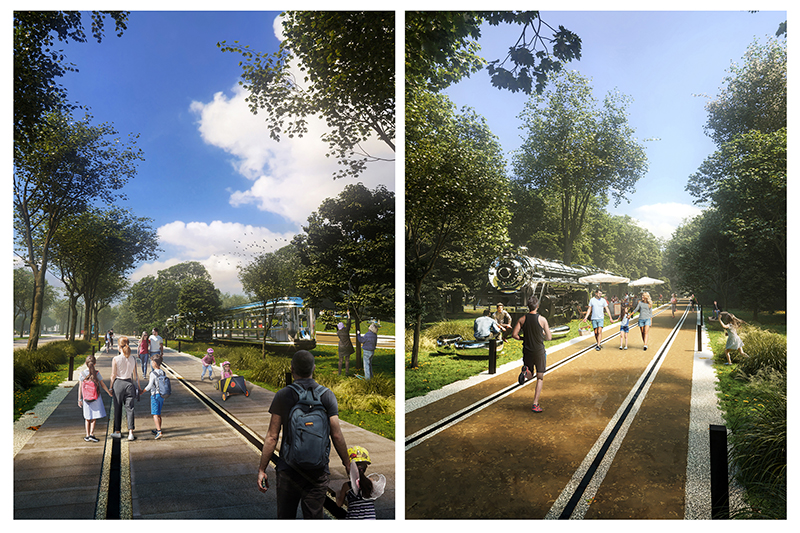
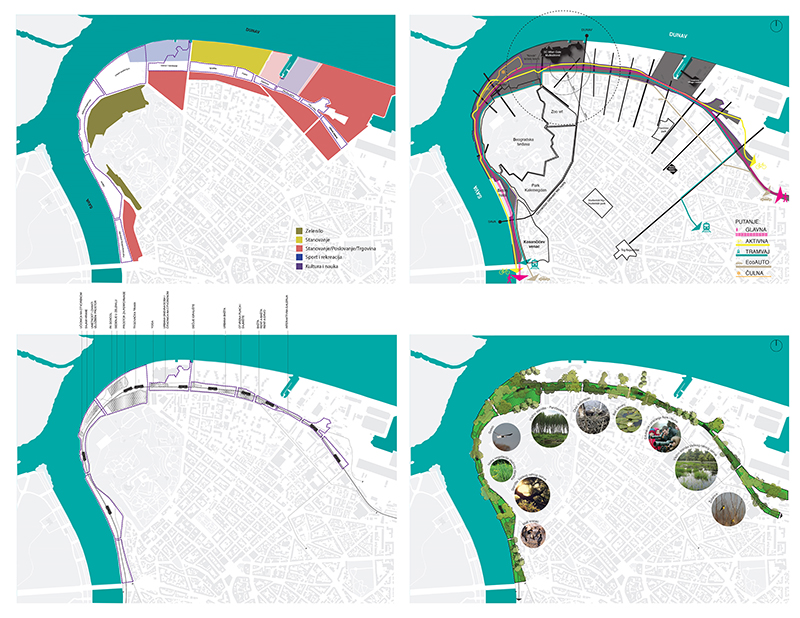
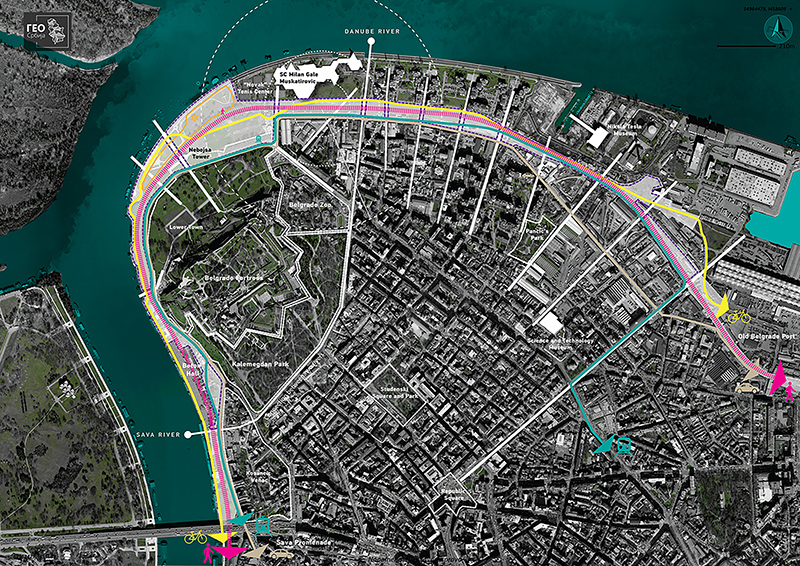
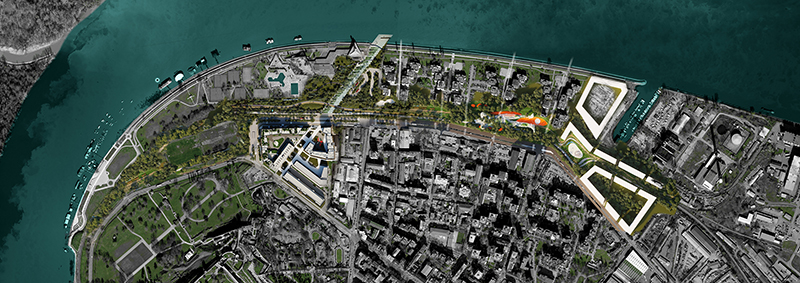
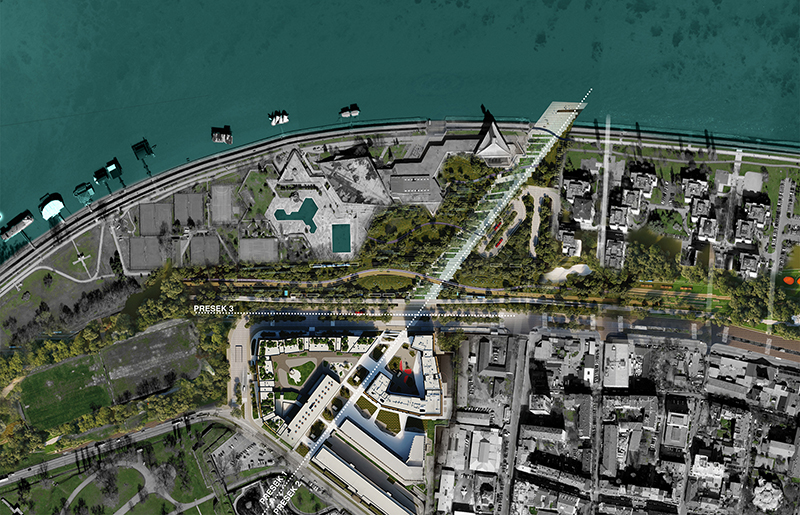
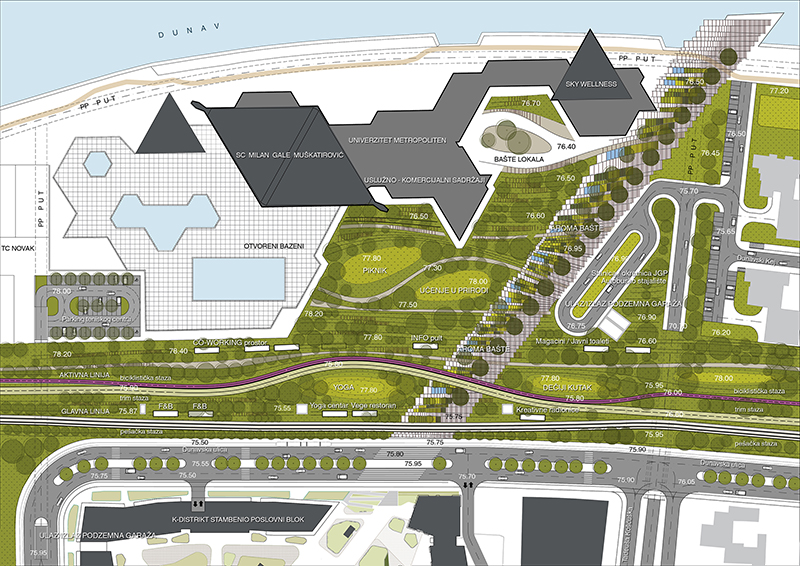

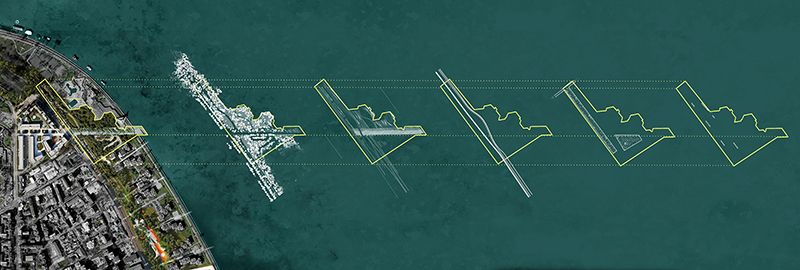
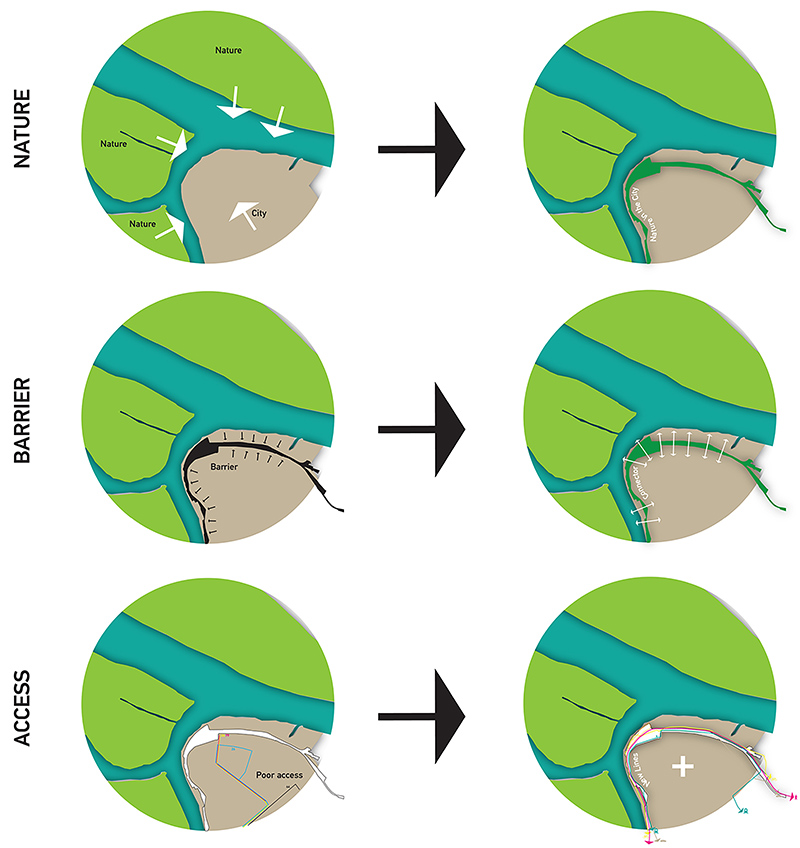
‘linkpark’ conceptual diagram
project info:
name: linkpark
architects: milena vukmirovic, ivana vujovic, aleksandar copic & boris radic
location: belgrade, serbia
designboom has received this project from our ‘DIY submissions‘ feature, where we welcome our readers to submit their own work for publication. see more project submissions from our readers here.
edited by: christina petridou | designboom
