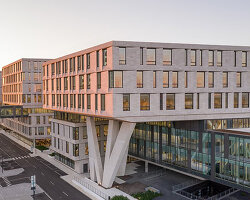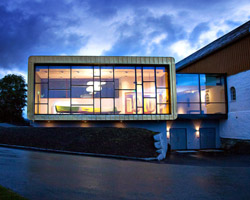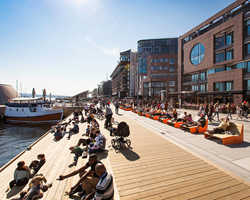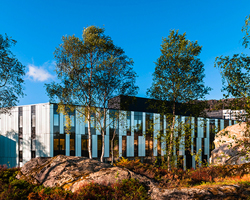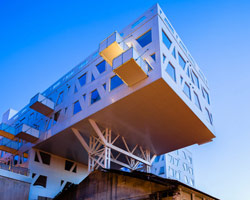KEEP UP WITH OUR DAILY AND WEEKLY NEWSLETTERS
happening this week! holcim, global leader in innovative and sustainable building solutions, enables greener cities, smarter infrastructure and improving living standards around the world.
PRODUCT LIBRARY
comprising a store, café, and chocolate shop, the 57th street location marks louis vuitton's largest space in the U.S.
beneath a thatched roof and durable chonta wood, al borde’s 'yuyarina pacha library' brings a new community space to ecuador's amazon.
from temples to housing complexes, the photography series documents some of italy’s most remarkable and daring concrete modernist constructions.
built with 'uni-green' concrete, BIG's headquarters rises seven stories over copenhagen and uses 60% renewable energy.
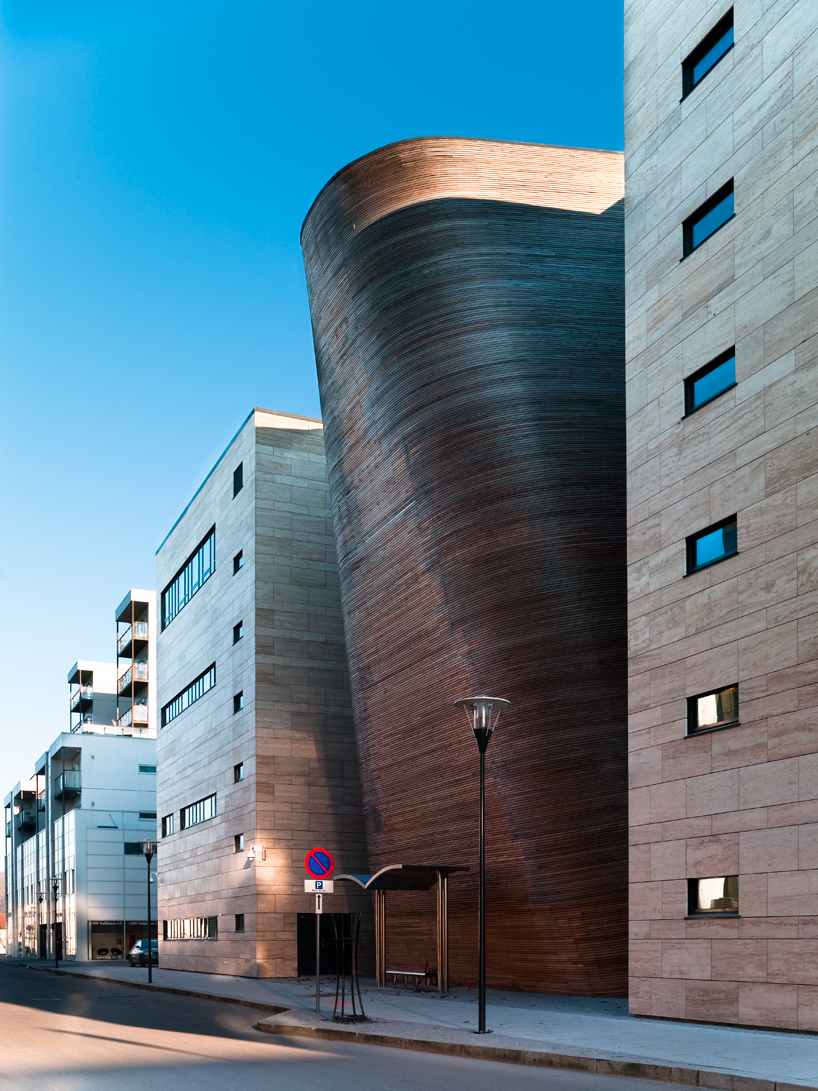
 exterior facade image © hundven-clements photography
exterior facade image © hundven-clements photography canteenimage © hundven-clements photography
canteenimage © hundven-clements photography auditorium image © hundven-clements photography
auditorium image © hundven-clements photography auditoriumimage © hundven-clements photography
auditoriumimage © hundven-clements photography foyerimage © hundven-clements photography
foyerimage © hundven-clements photography foyer image © hundven-clements photography
foyer image © hundven-clements photography foyer image © hundven-clements photography
foyer image © hundven-clements photography multi-purpose roomimage © hundven-clements photography
multi-purpose roomimage © hundven-clements photography gymnasium image © hundven-clements photography
gymnasium image © hundven-clements photography

