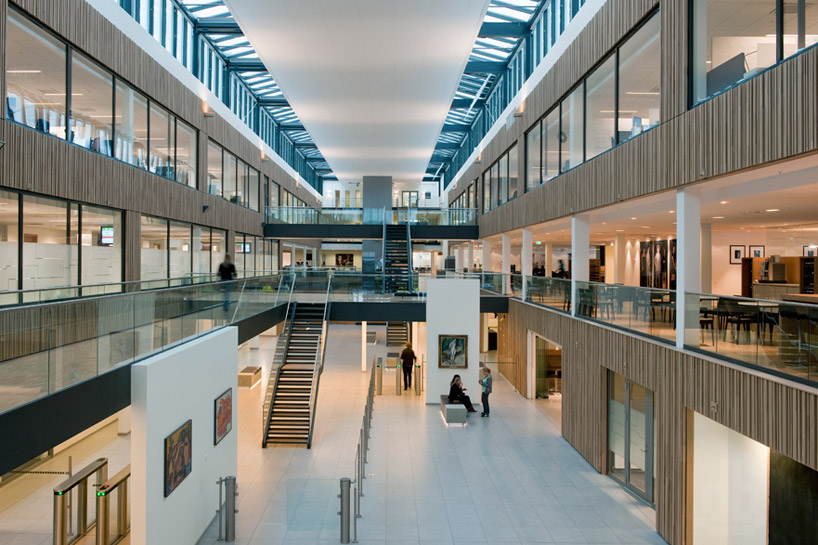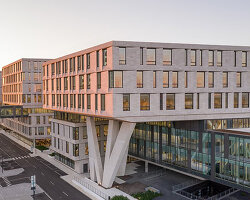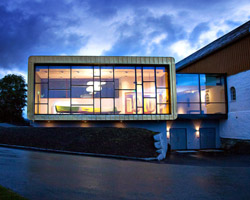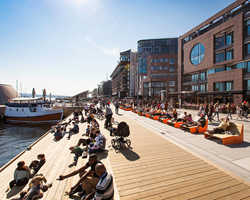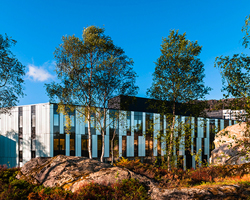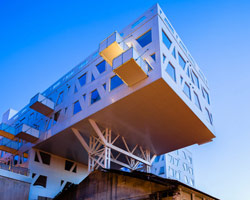link arkitektur: storebrand lysaker parkall images © hundven-clements photography
‘lysaker park’ is an exemplary transformation of an outdated building mass into an architectural gem along the E18. the implementation of the exterior and interior spaces by norwegian link arkitektur combines a variety natural and sustainable materials, creating a very attractive working environment. the building’s location and immediate connection to the highway running through oslo, has posed challenges when addressing noise and highway pollution. the colt facades are the first of its kind in norway, and have been installed to give the employees the best possible light, air, and noise-reduced conditions. the structure houses approximately 1500 employees from a norwegian bank and insurance company.
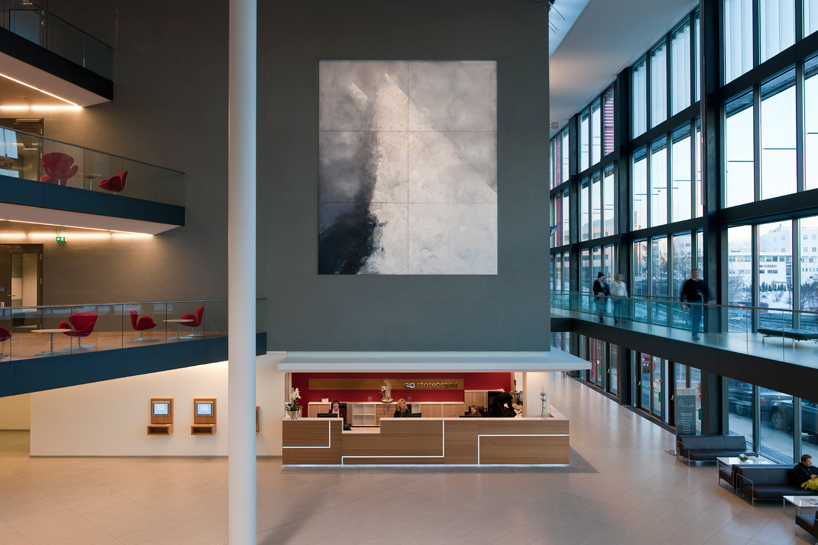 building entrance
building entrance
all workstations are situated in a completely open environment, allowing a greater flow of information and communication between the different divisions. the plan has a wide range of facilities to accommodate the workers; a restaurant, two cafés, a shop, a gallery and state of the art sports facilities. to live up to the expectations of the name; lysaker park, the client put aside substantial funds to create a green lung at the back of the building. the garden holds a large wooden deck, a fishpond, and a natural arena set for outdoor arrangements. it also has connection to the restaurant, so the staff can enjoy lunch in the summertime.
 meeting rooms / lunch area
meeting rooms / lunch area
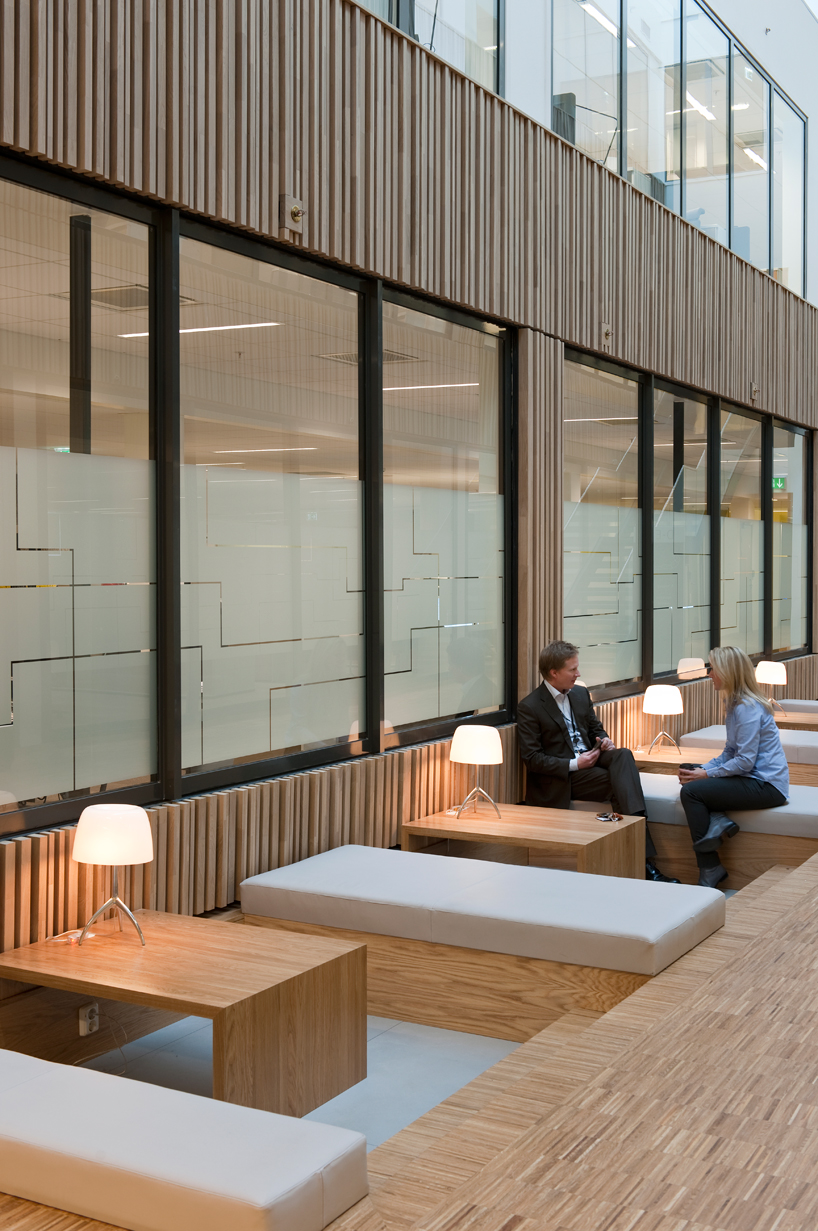 foyer
foyer
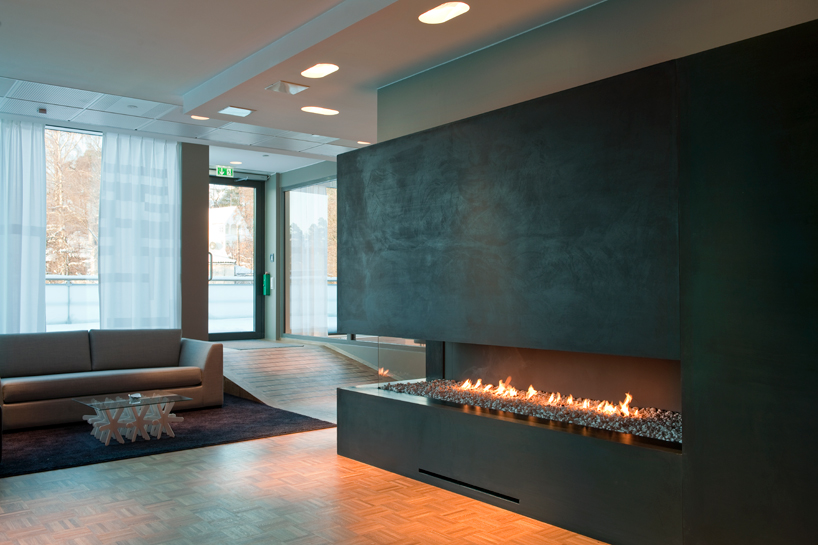 lobby context
lobby context
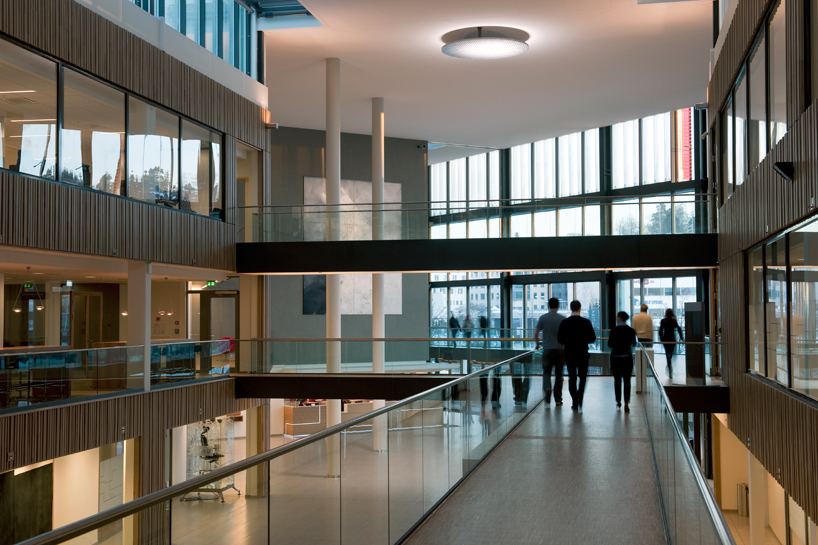 detail showcasing open plan with seperate levels
detail showcasing open plan with seperate levels
project information:
type: head office for storebrand at lysaker, oslo, norwayclient: storebrand eiendom architect: link arkitektur as size: 55 000 m2
designboom has received this project from our ‘DIY submissions‘ feature, where we welcome our readers to submit their own work for publication. see more project submissions from our readers here.
