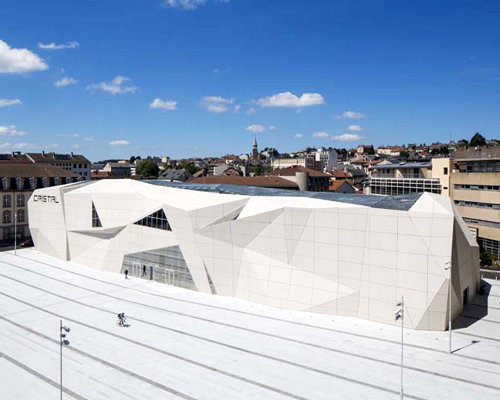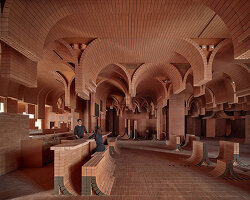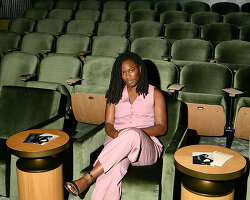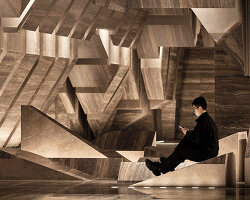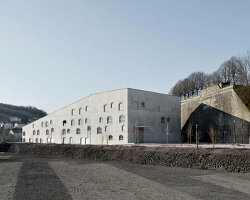linéaire A completes cristal cinema in aurillac
all images courtesy of linéaire A architecture
linéaire A architecture has completed the fourth side of a square located in aurillac, france, comprised of three historic barracks buildings by adding a cinema. its layout defines a spacious and legible square, offering a flexible new public space for hosting cultural events such as the aurillac’s international street theatre festival. compact and efficient in its function, the ‘cristal cinema’ wraps around the full height entrance hall, which peels away to enhance the view between carmes street and the clock building.
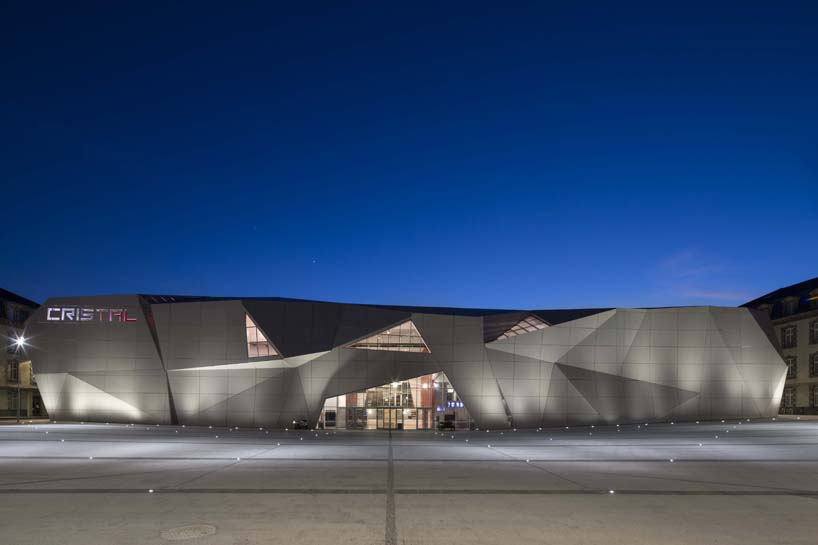
night view
the project’s sculptural expression implies the motion inherent to cinema and was envisaged as a rock crystal grown out of the square, its faces continuously playing with light throughout the day and night. the coating instead becomes the garment of the building, with a double-skin system that leaves a great freedom of artistic expression while strengthening the isolation and barrier qualities of the complex.
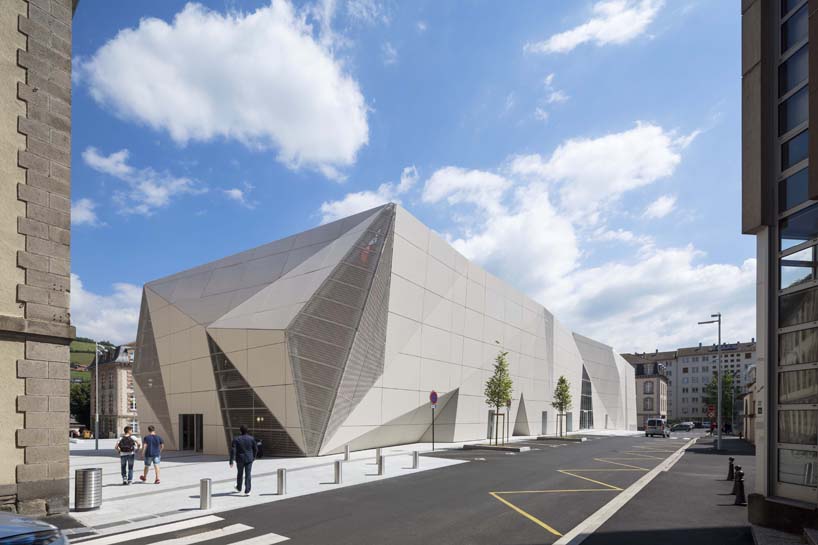
street view
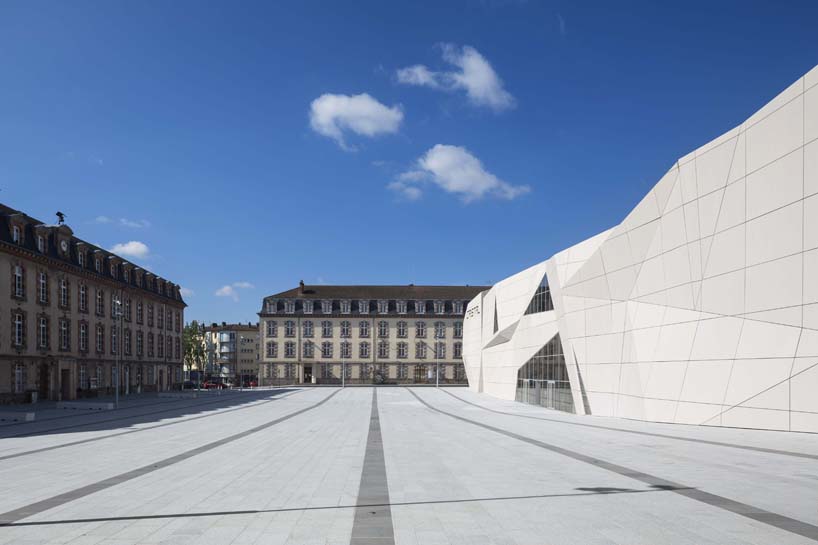
the cinema is located in the michel crespin square in aurillac
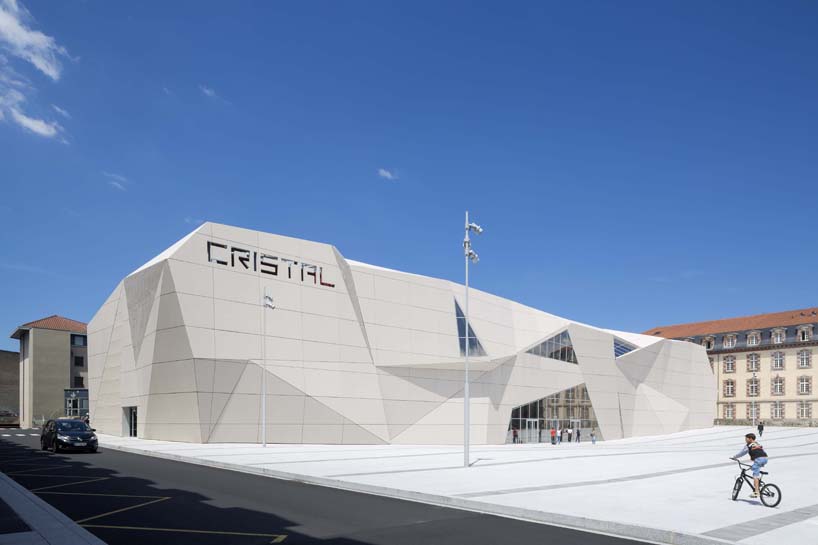
side view
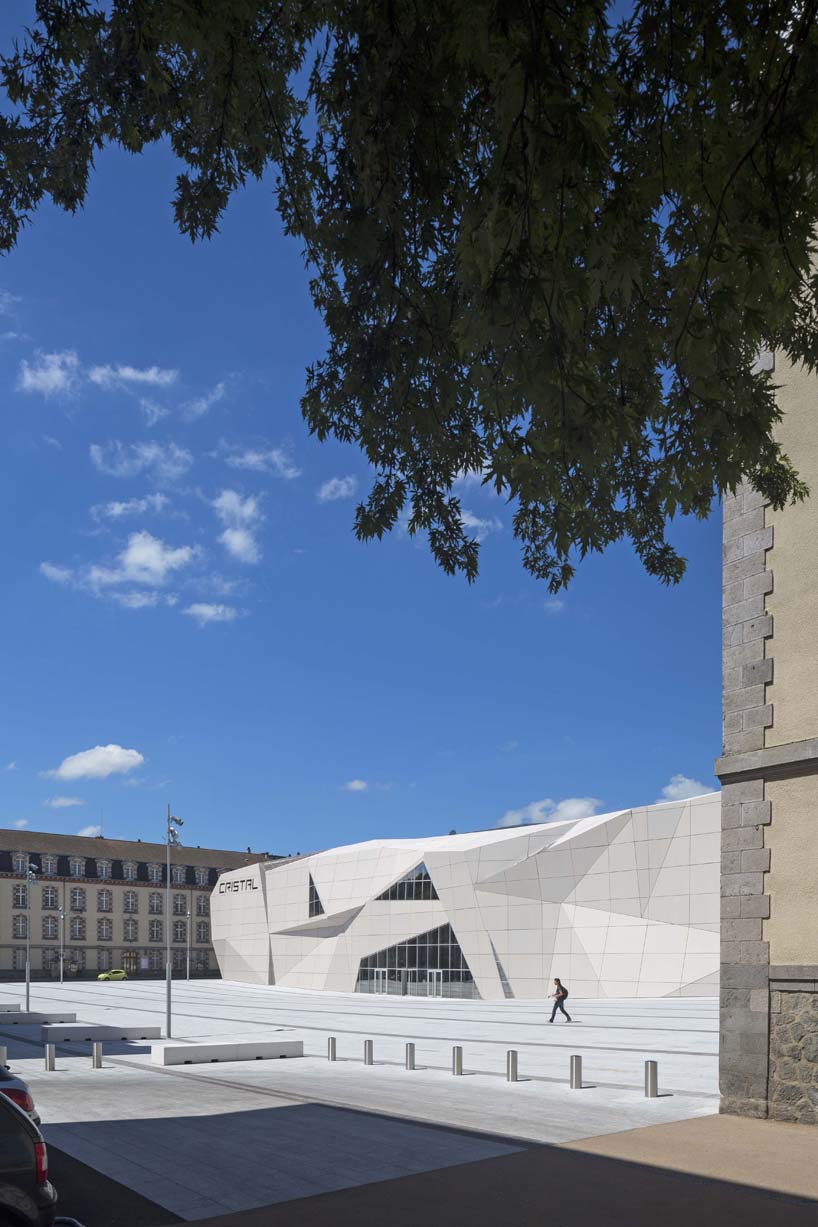
main entrance
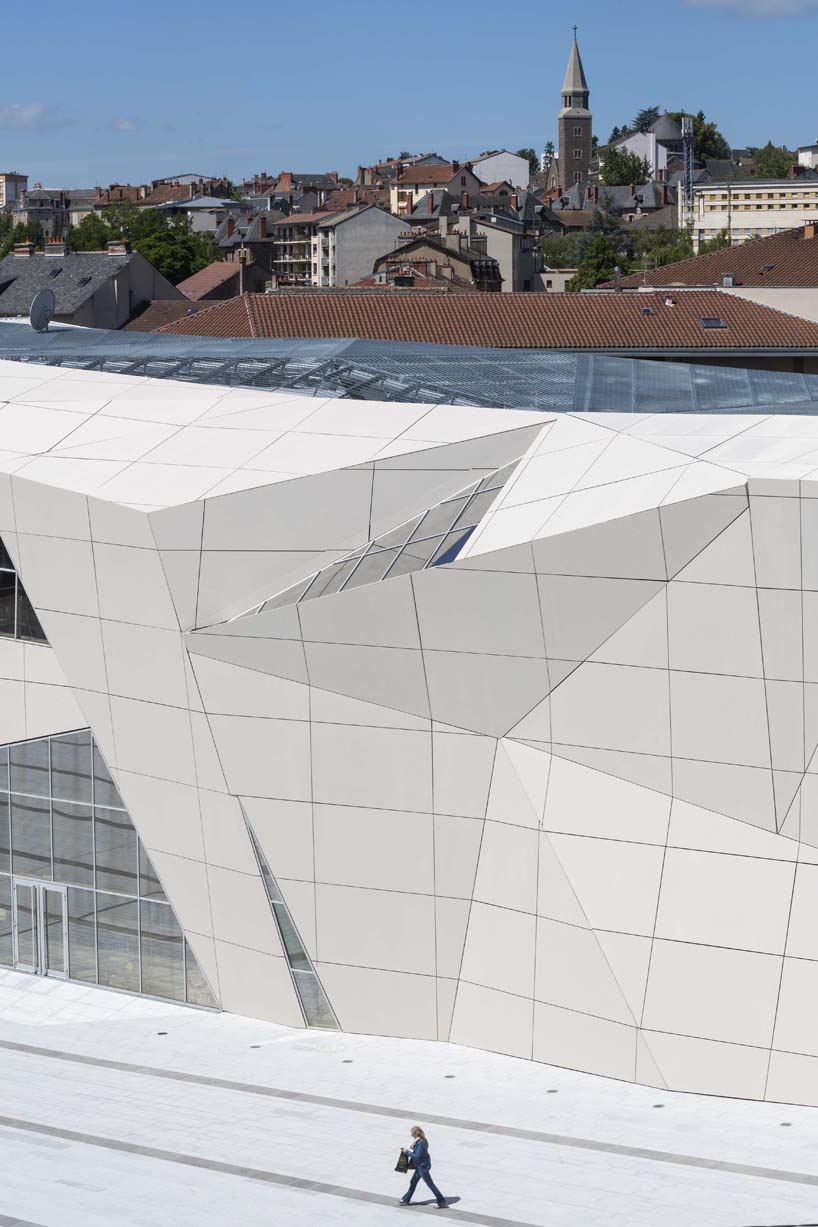
elevation detail
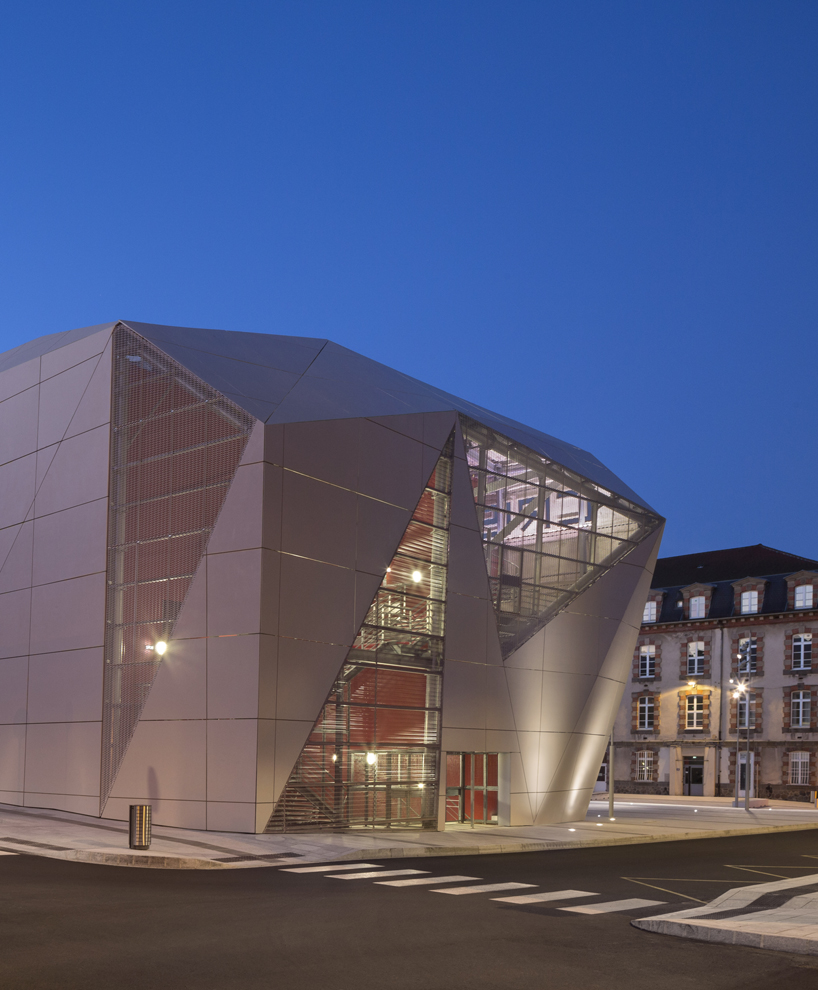
night view
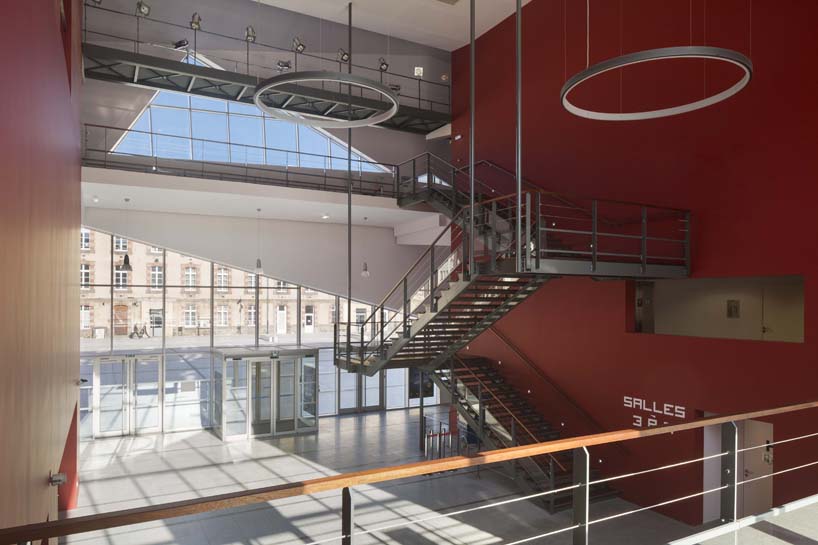
entrance hall
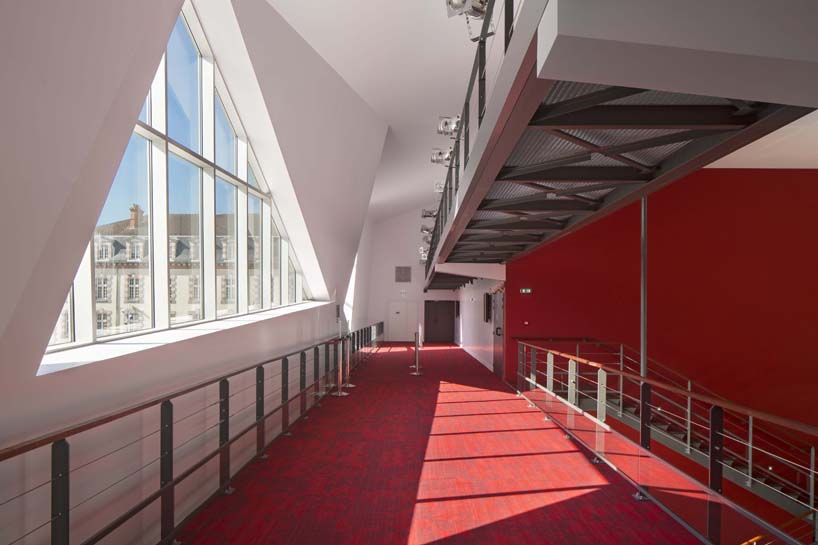
cinema room access hall
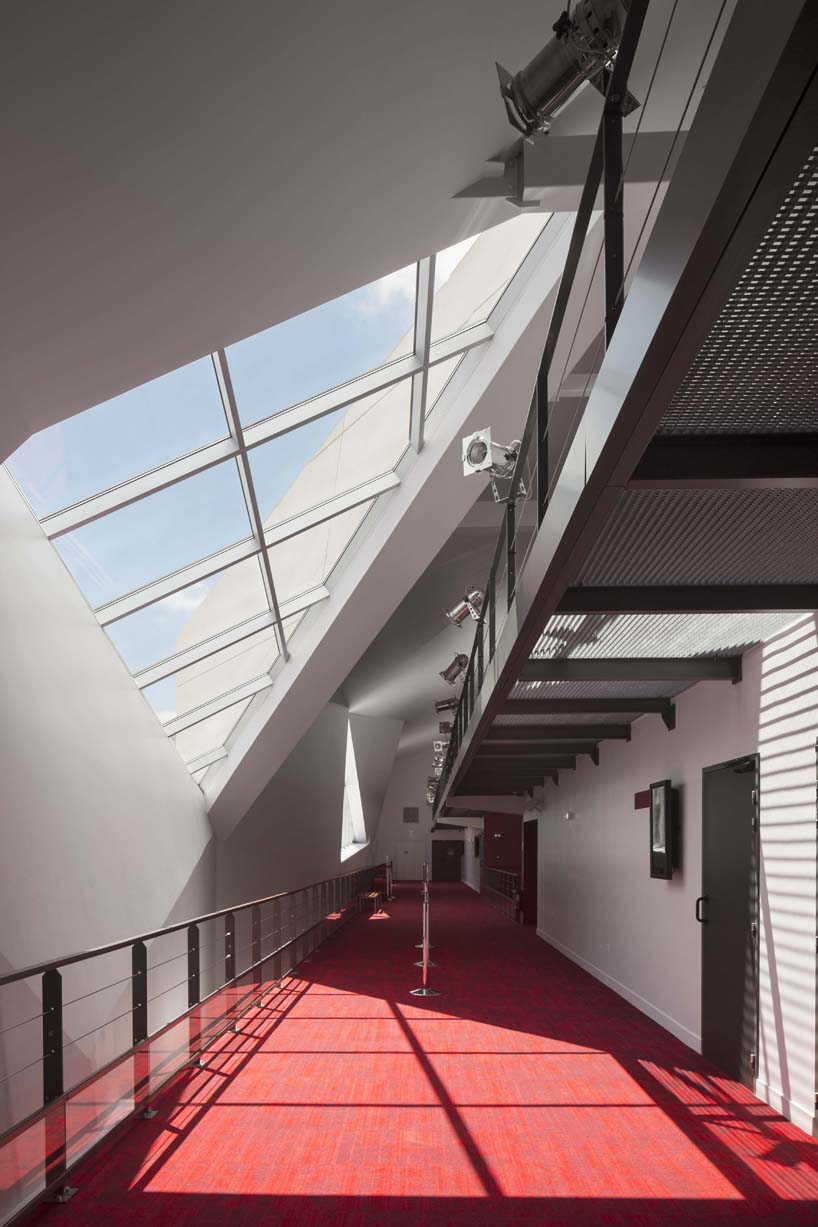
cinema room access hall
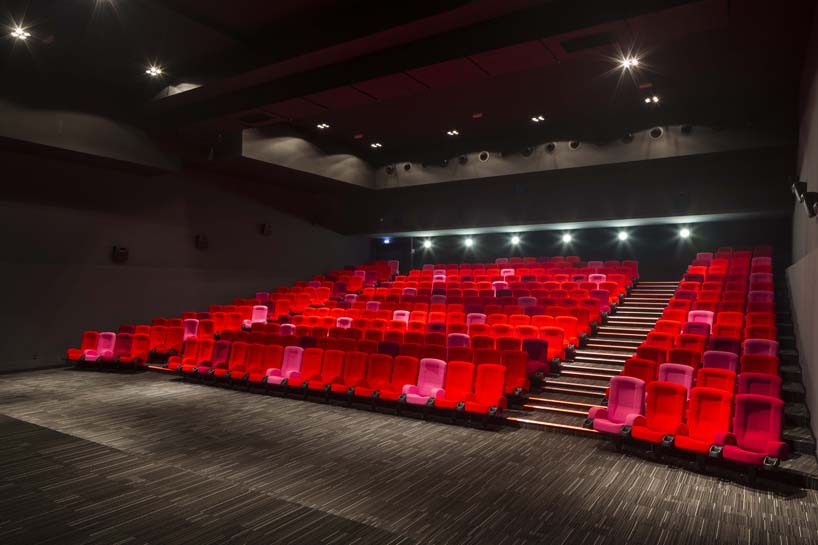
cinema room
designboom has received this project from our ‘DIY submissions‘ feature, where we welcome our readers to submit their own work for publication. see more project submissions from our readers here.
edited by: juliana neira | designboom
