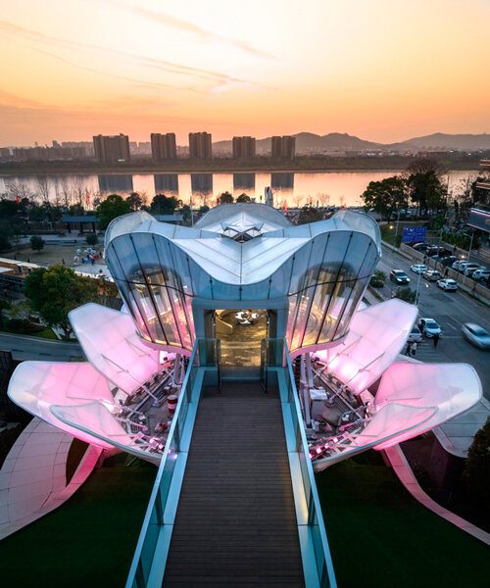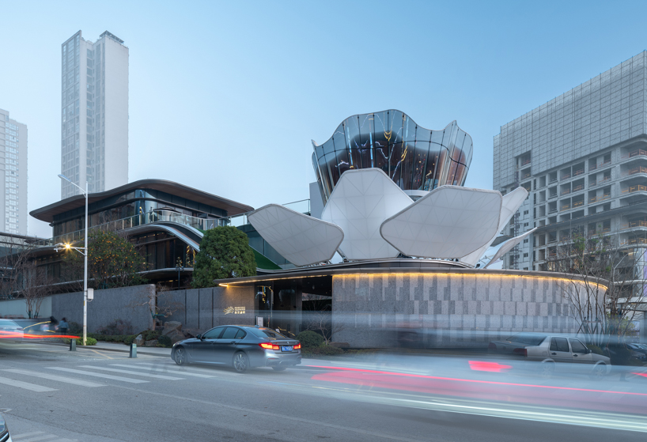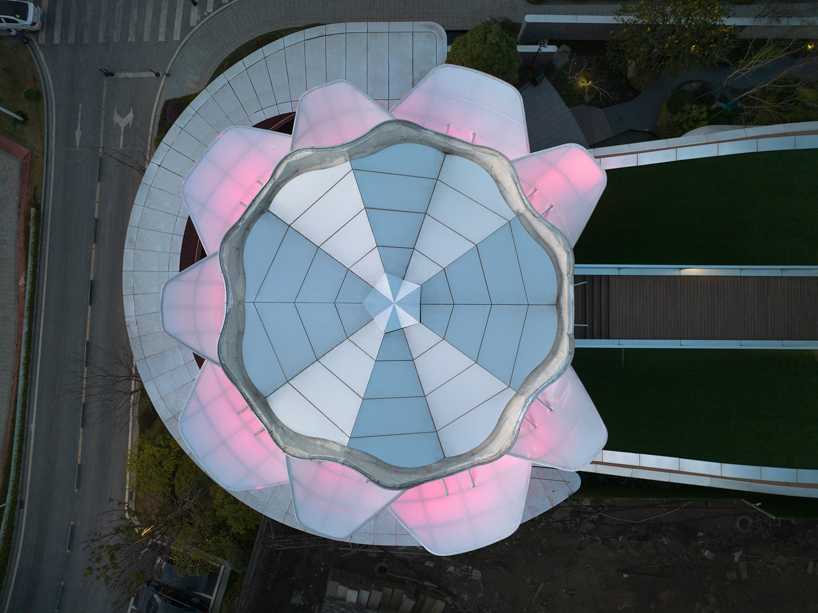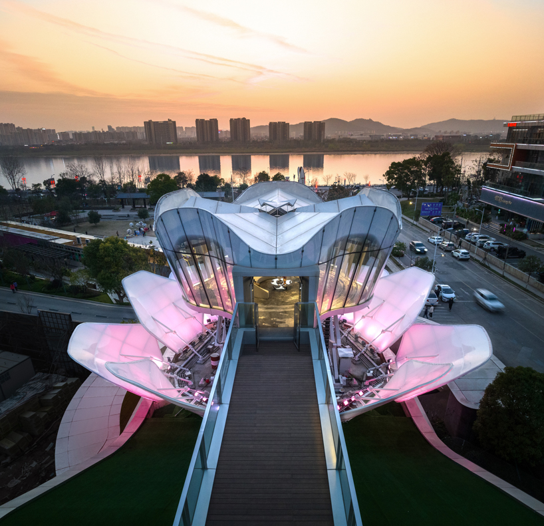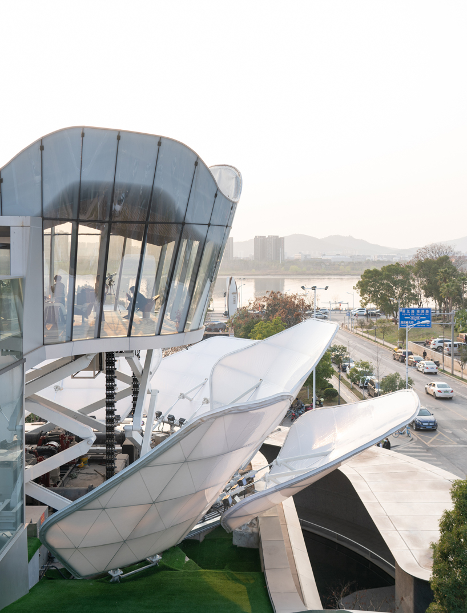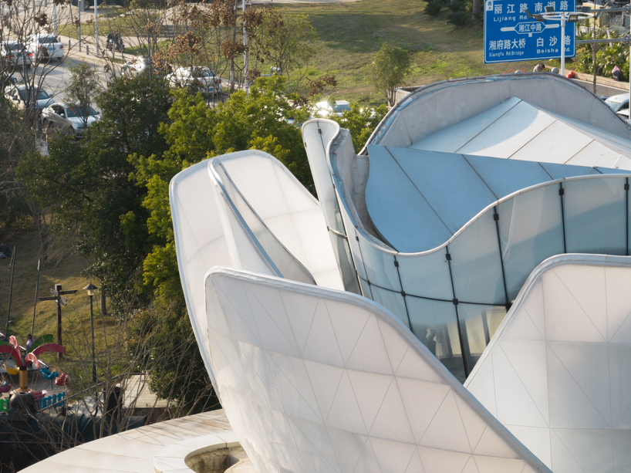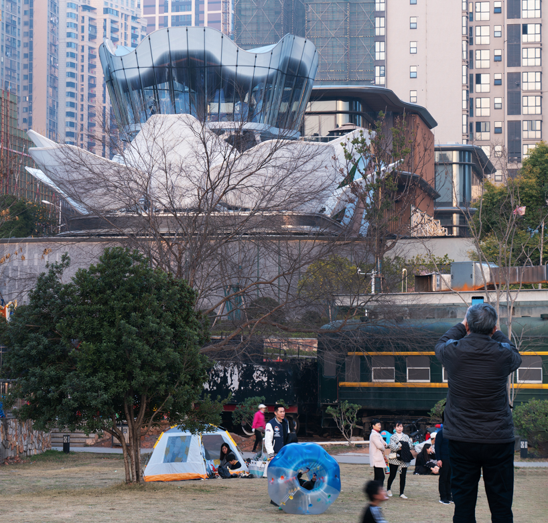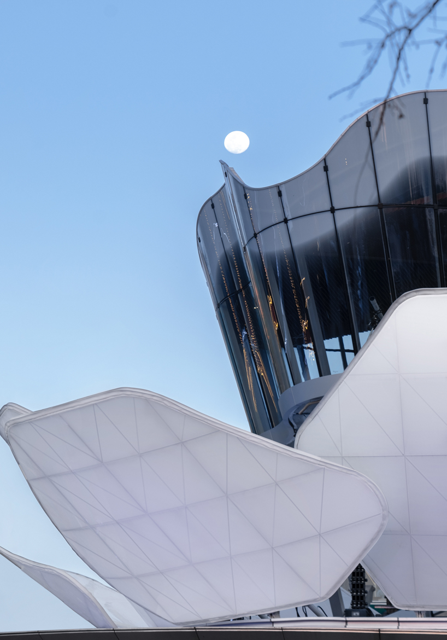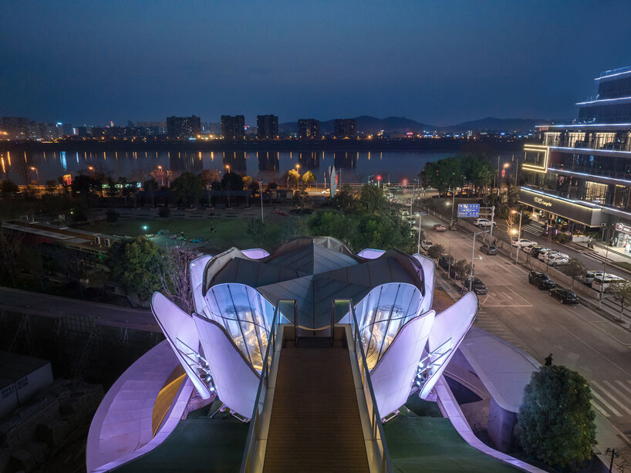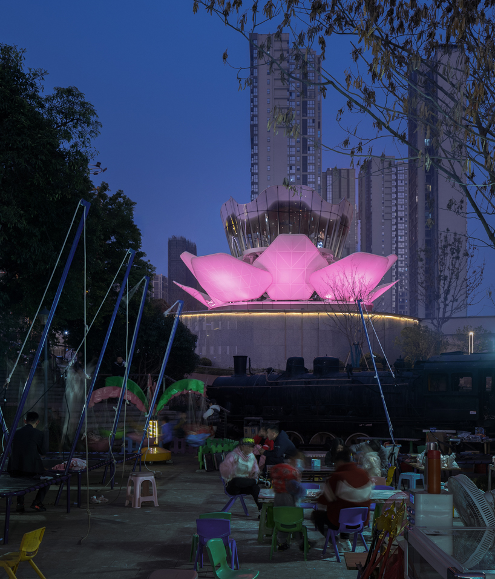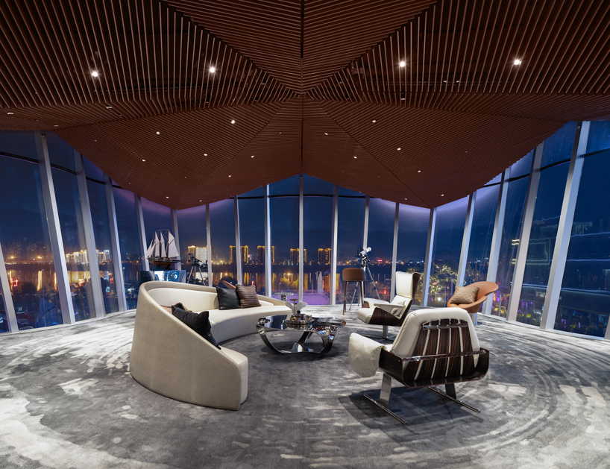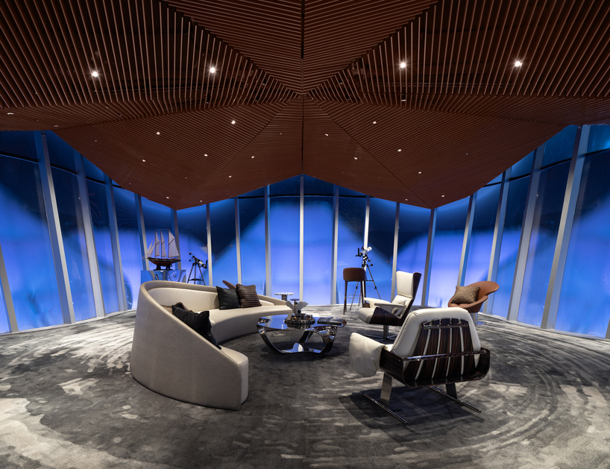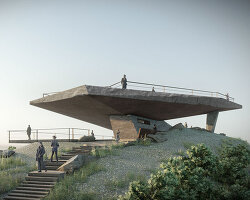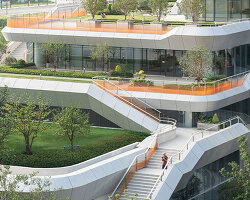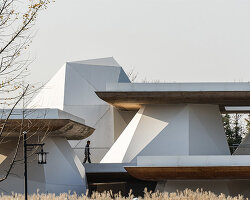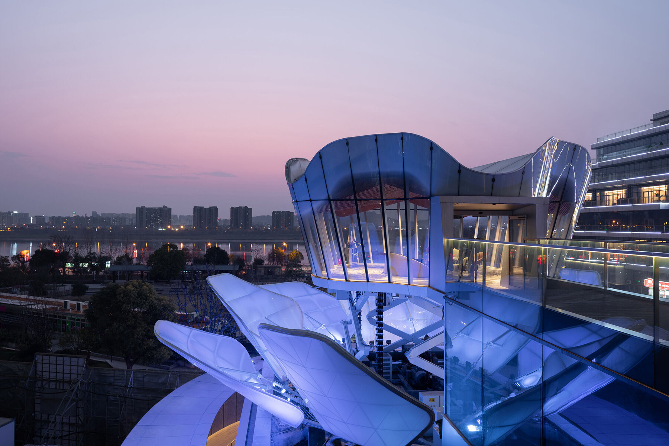
Lotus by the Xiangjiang River creates a dynamic urban public space, leveraging new technologies
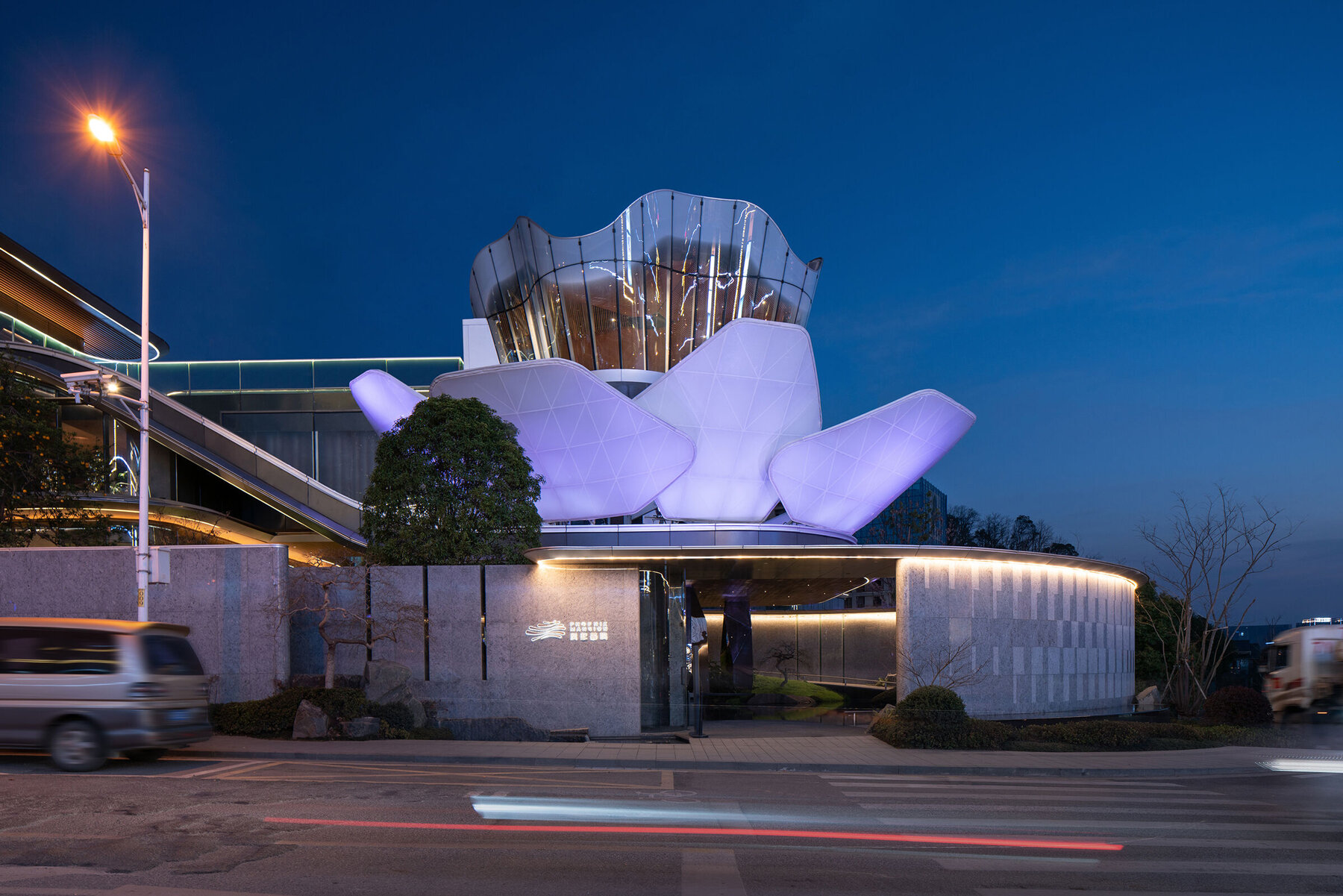
dynamic mechanical technology uses a hydraulic scissor brace + flexible column system for stability and comfort
KEEP UP WITH OUR DAILY AND WEEKLY NEWSLETTERS
happening now! in an exclusive interview with designbooom, CMP design studio reveals the backstory of woven chair griante — a collection that celebrates twenty years of Pedrali’s establishment of its wooden division.
for his poetic architecture, MAD-founder ma yansong is listed in TIME100, placing him among global figures redefining culture and society.
connections: +170
the pavilion’s design draws on the netherlands’ historical and spatial relationship with water.
discover all the important information around the 19th international architecture exhibition, as well as the must-see exhibitions and events around venice.
as visitors reenter the frick in new york on april 17th, they may not notice selldorf architects' sensitive restoration, but they’ll feel it.
