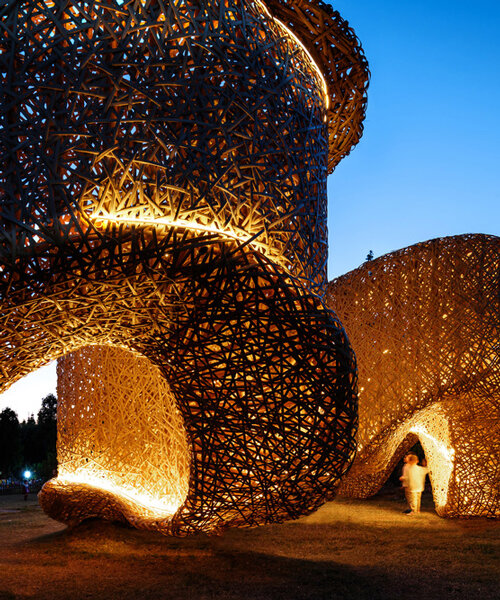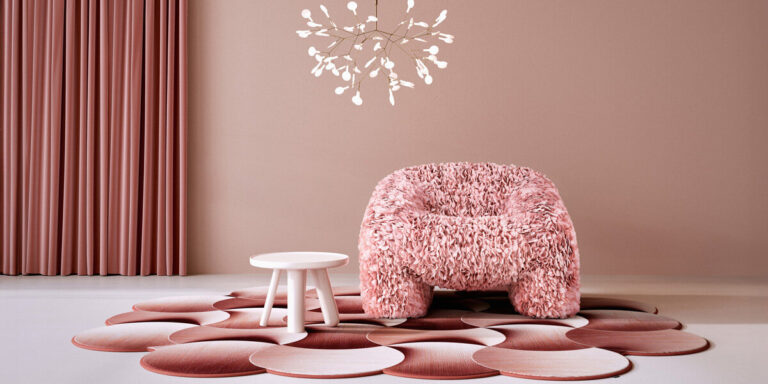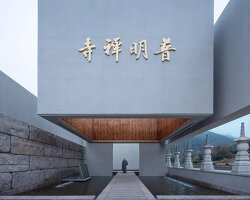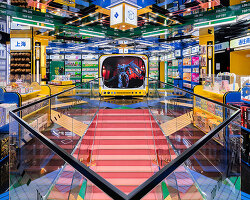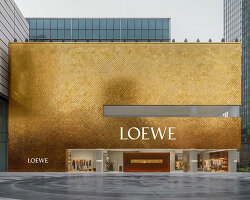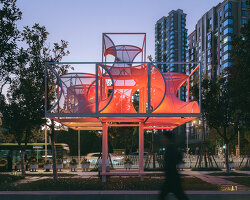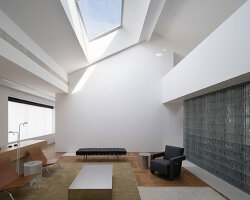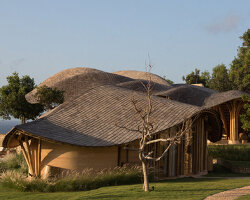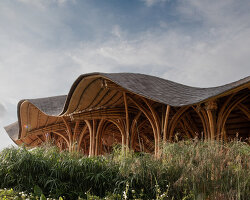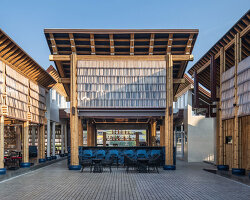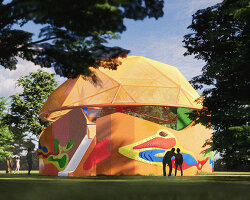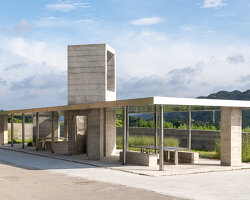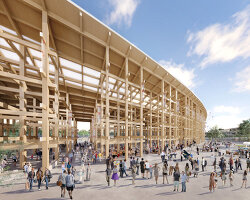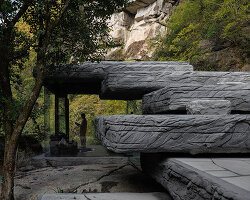a behavior container
chinese practice lin architecture looks toward a rural setting to site its dynamic and luminous bamboo pavilion. a ‘rural space experimentation project,’ the pavilion activates a vast field, and celebrates a process focused on collaboration, ecological construction, sustainable operation, and teaching within research. the project is located along shanghai‘s island district of chongming, a place with beautiful natural and ecological resources, and is a popular weekend destination among tourists seeking a retreat from the city.
recognizing the use of the area, the team at lin architecture explores how the built space in a rural context can activate different behaviors and generate unexpected social interactions.
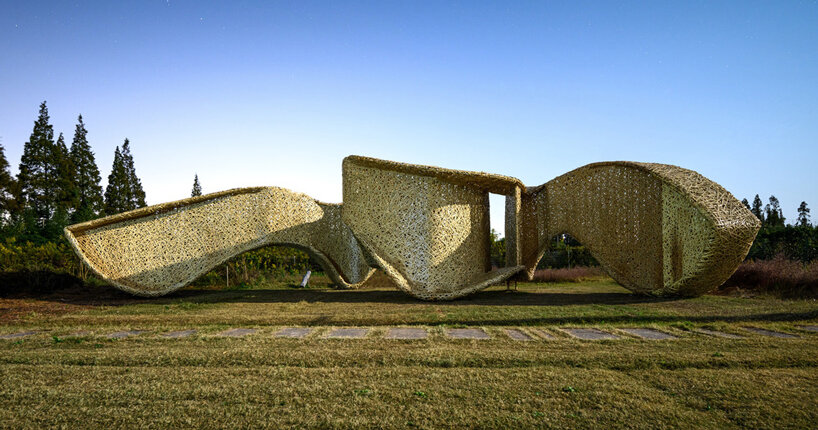 images © songkai liu | drawings © lin architecture
images © songkai liu | drawings © lin architecture
lin architecture disrupts the field
developing its bamboo pavilion, the design team at lin architecture notes that, in general, there are two characteristics that inform conventional behaviors in a rural field. one is the extensive flatness of the ground plane; the other is the vast emptiness, or lack of enclosure. the project interrupts these two conditions, introducing a new topography which transitions from the horizontal to a vertical organization, along with a highlighted spatial enclosure.
secondly, the architects introduce what they describe as the ‘field theory.’ breaking these boundaries of vast emptiness encourages interactions between visitors, even strangers. people spend their time resting, talking, and meandering around the installation. in exploring the space, a sense of intimacy and connection is generated between visitors and the tense, social distance becomes one that is comfortable and social.
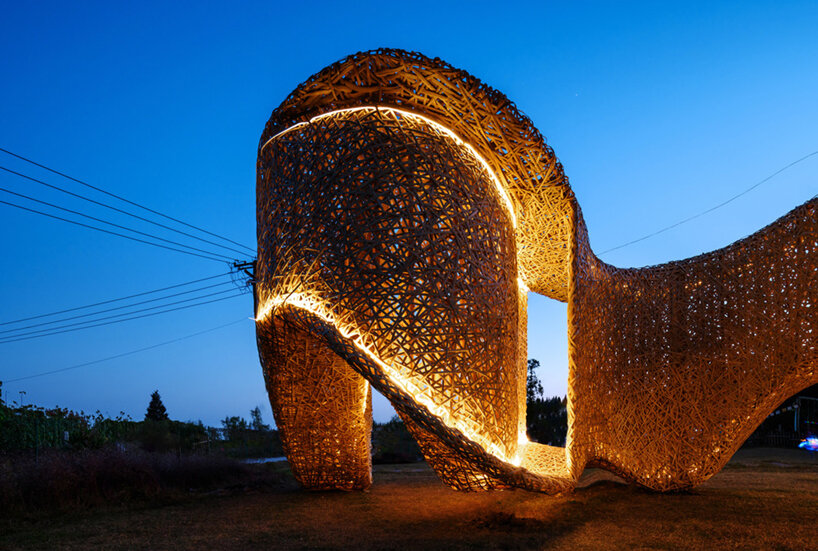
building the bamboo pavilion
the team at lin architecture comments on the process of realizing its bamboo pavilion in shanghai: ‘during the process of more than two weeks, the whole construction combines research and participation. with the help and guidance of professional workers, students were able to experience the project from the start to its completion.’
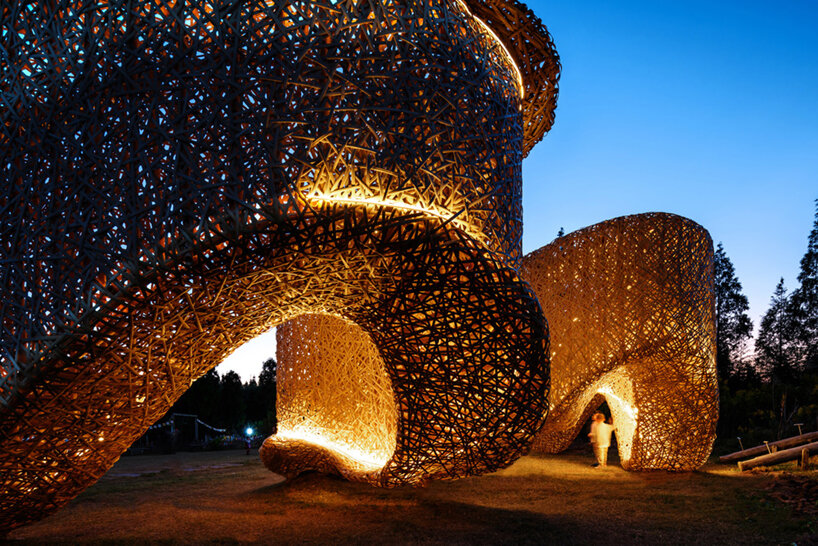
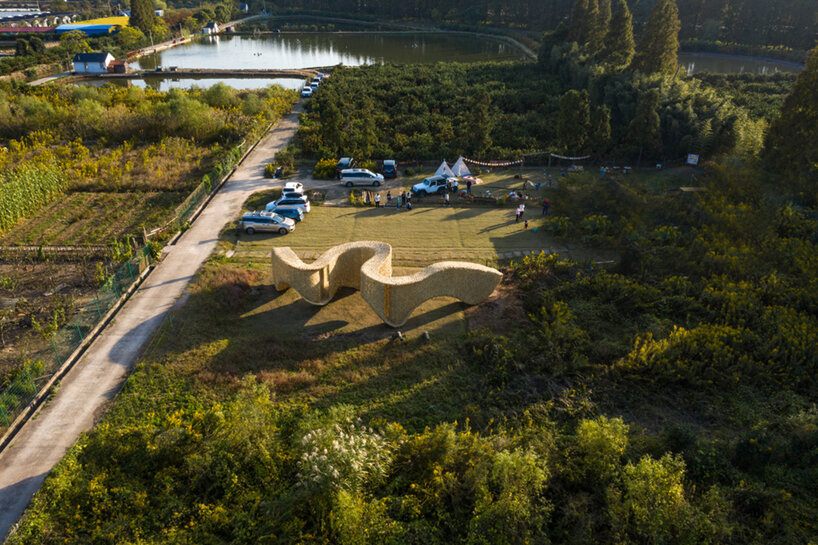
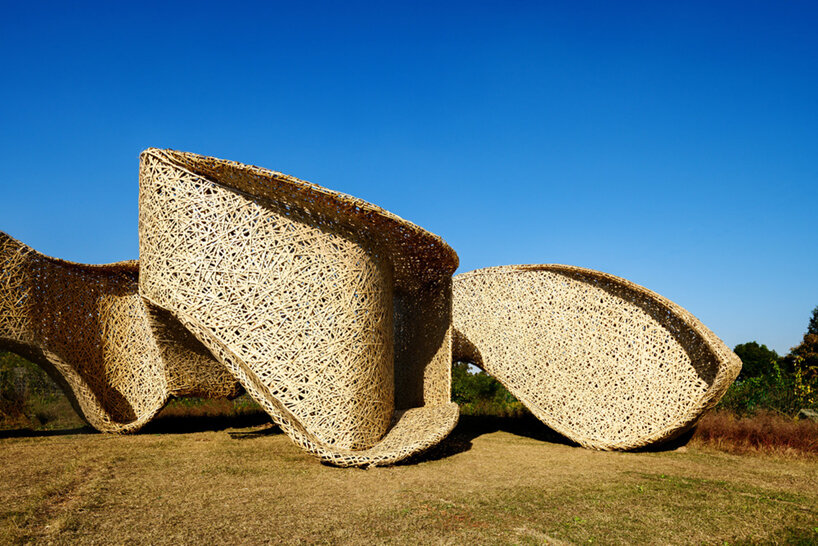
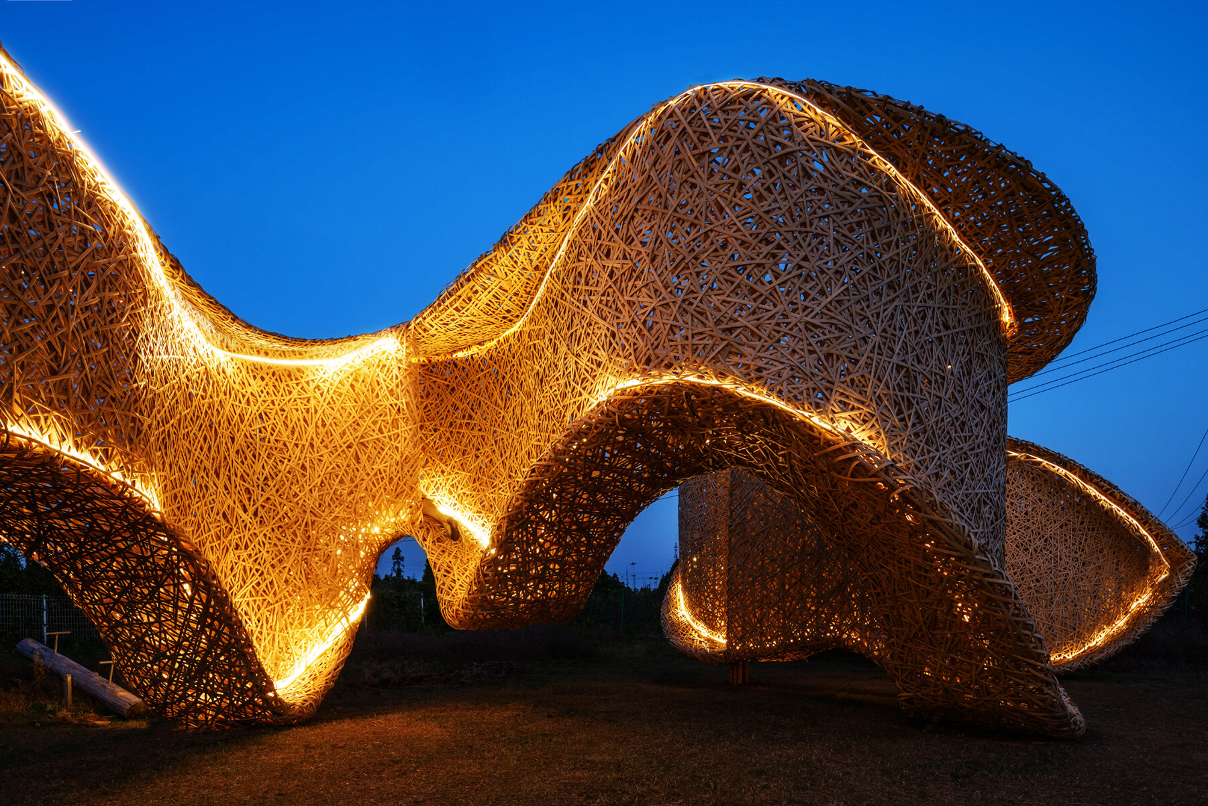
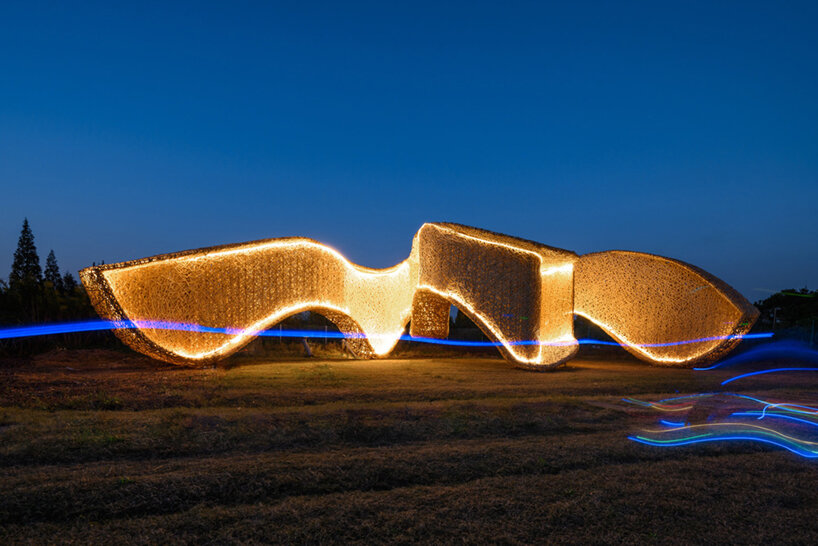
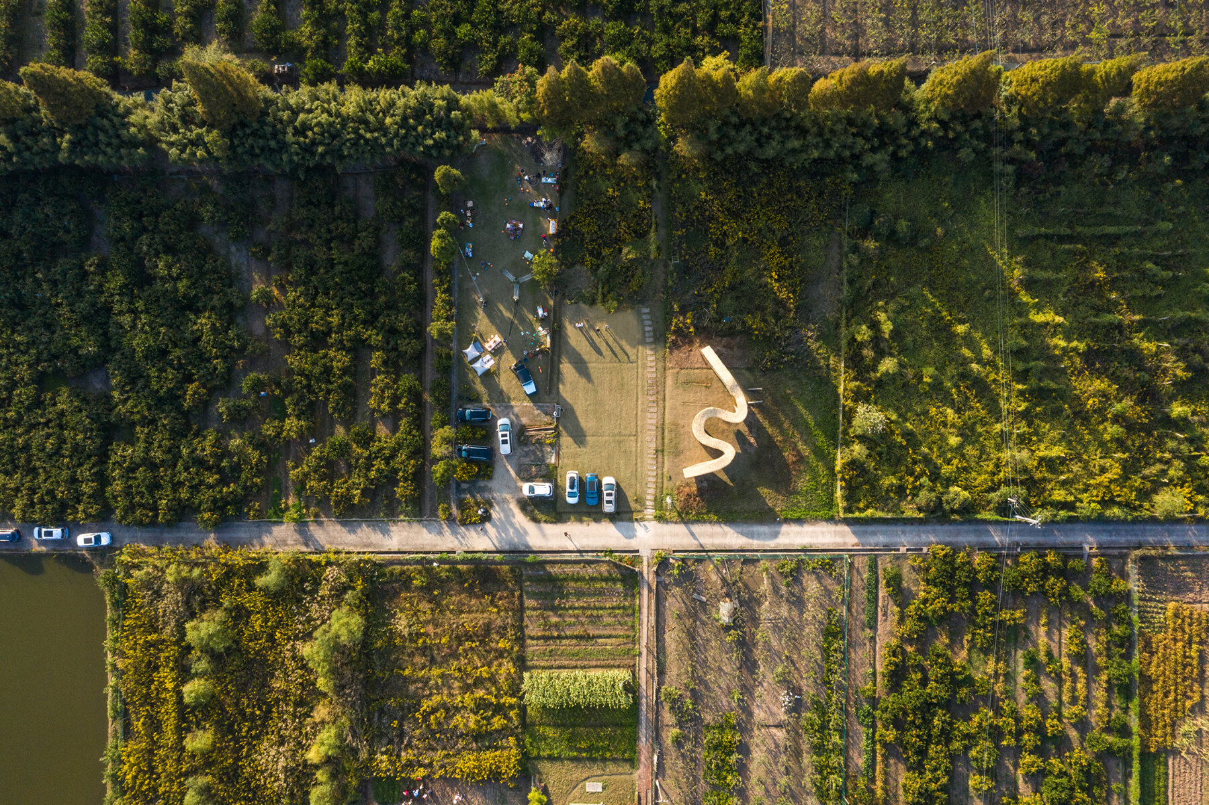
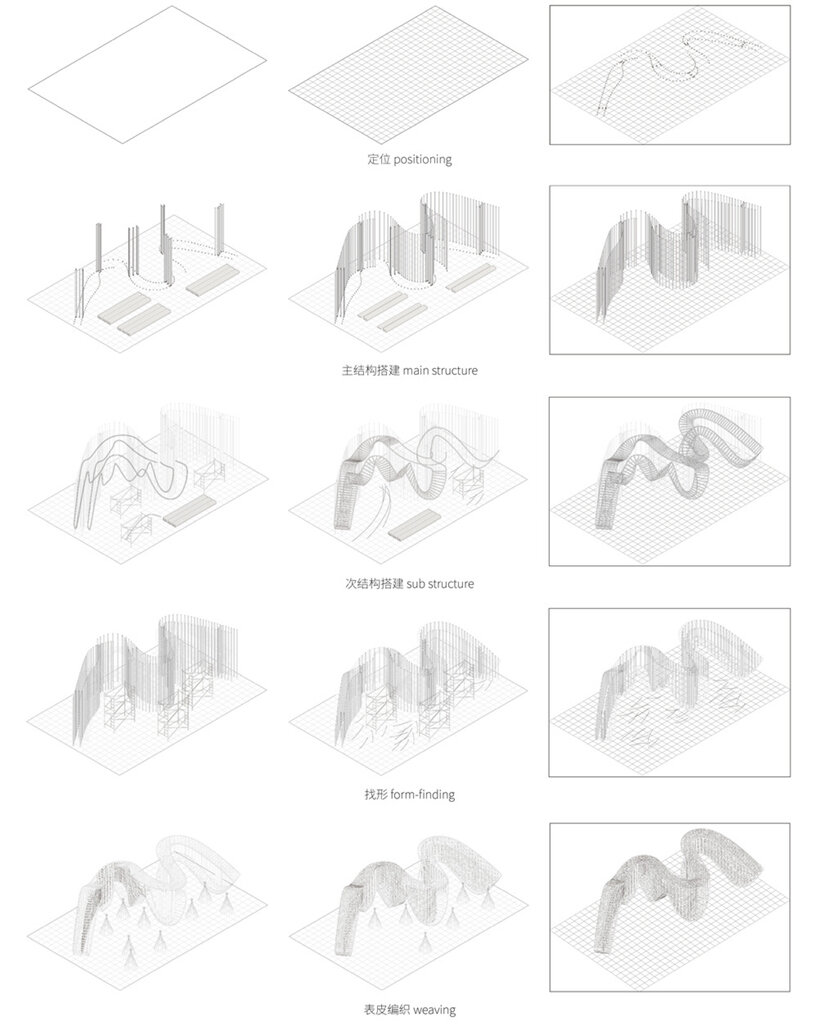
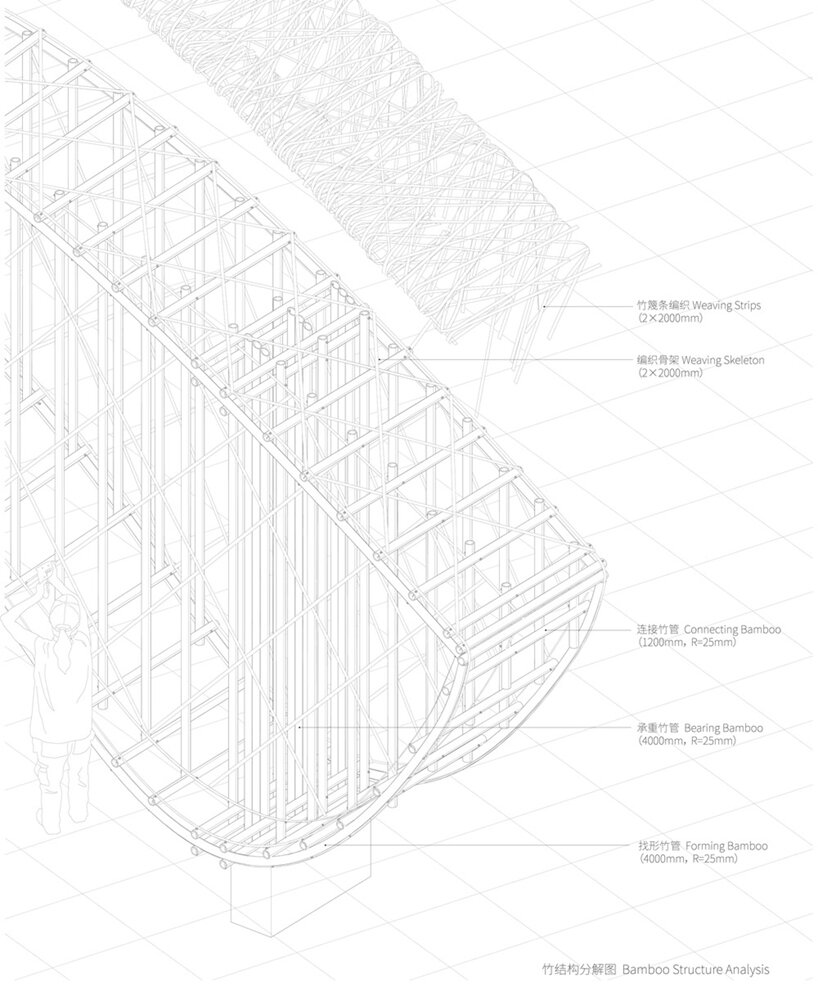
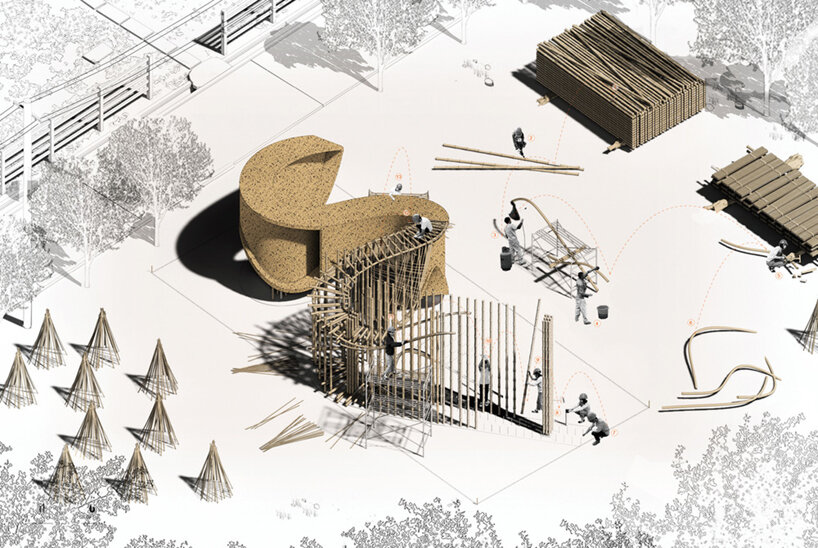
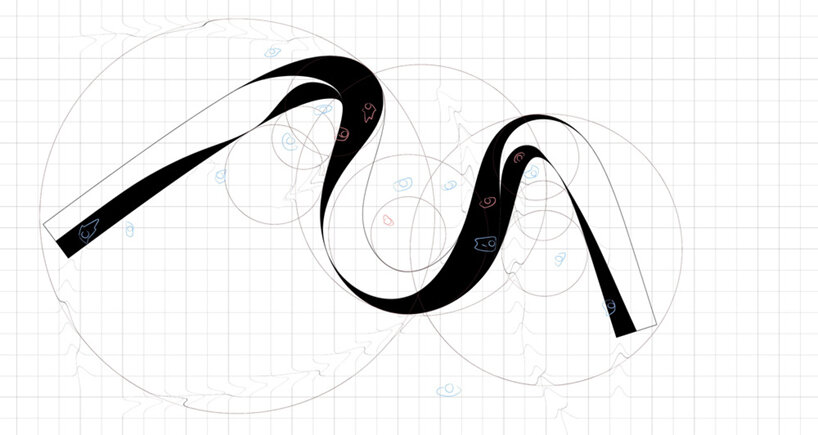
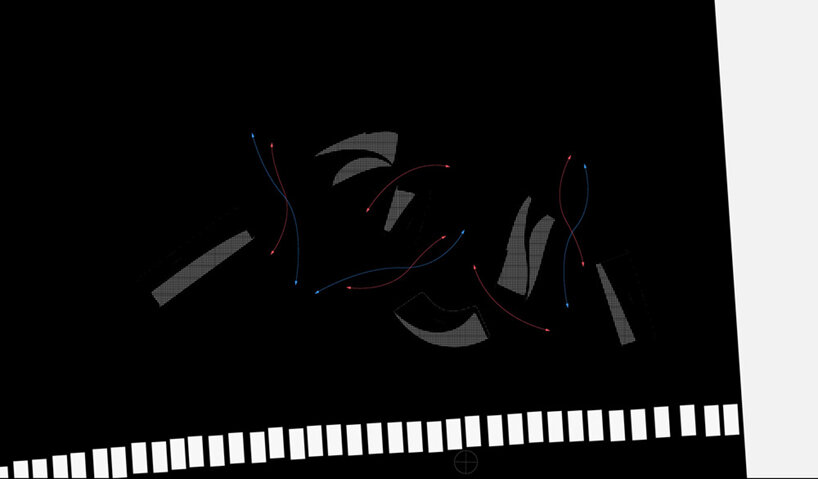
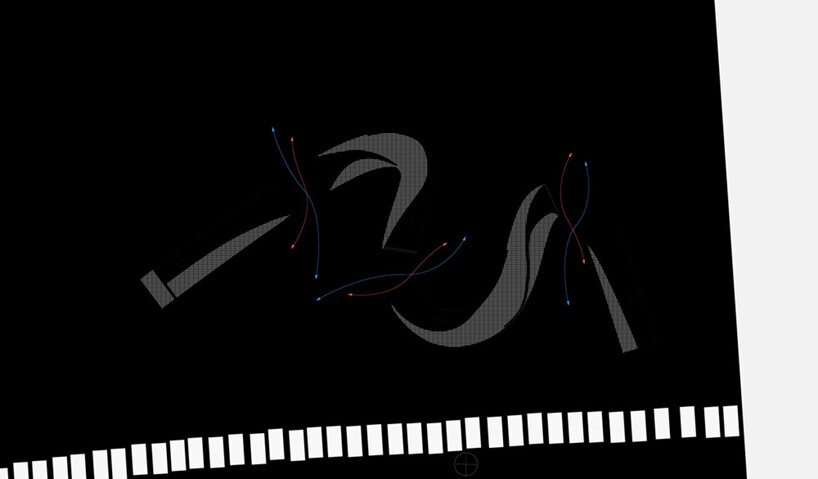
project info:
project title: bamboo pavilion
architecture: lin architecture
location: shanghai, china
client: RAC studio
design team: lifeng lin (finn lam), jiawei lyu
collaborators: racstudio team
photography: songkai liu, jiawei lyu, lifeng lin (finn lam)
