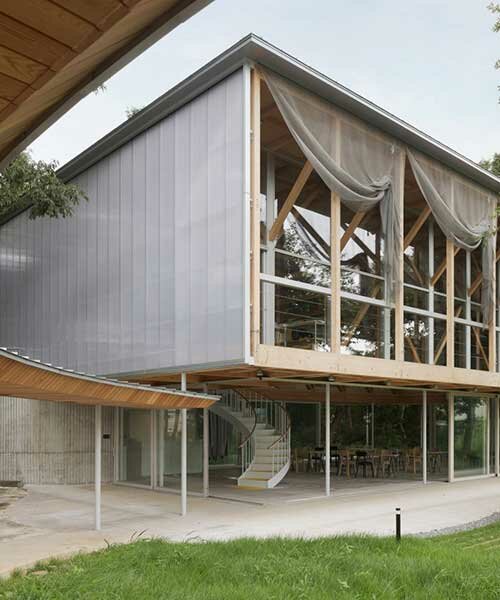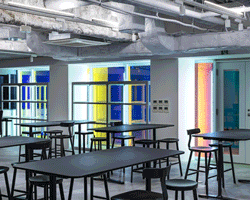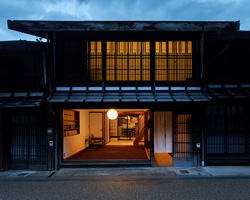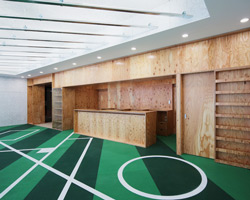tsubame architects builds annex building in japan
When plans were announced, to demolish the former Jinkichi Watanabe House — a modernist masterpiece of Japanese architecture — historians launched an initiative to save the building. This required a client that could assist this ambitious plan come true, by dismantling and relocating it to a more lively area. Specifically, the new location of the house was decided to be the Maeda Corporation’s ICI Center in the Ibaraki Prefecture. However, there was still a necessity to redefine its utilization and be used as a living building. In this concern, Tsubame Architects took over the reins and designed an annex to the ICI Studio, enlivening the site and encouraging co-utilization between the old and the new structures.
‘We started the design process by holding workshops with members of the Maeda Corporation to discuss how the two buildings could be used and managed in conjunction with each other,’ shared the team. After long discussions and thorough research, they end up with a concept of two buildings that are ‘standing shoulder to shoulder’, and mutually complement each other. This need led to a new architecture that plays with contrasts and harmony while providing what the Watanabe House lacks. Thus, they proposed a breathable two-story structure with raw spaces that can receive adjustments and flexible arrangments, in contrast to the house’s typology consisting of a series of small and richly decorated rooms.
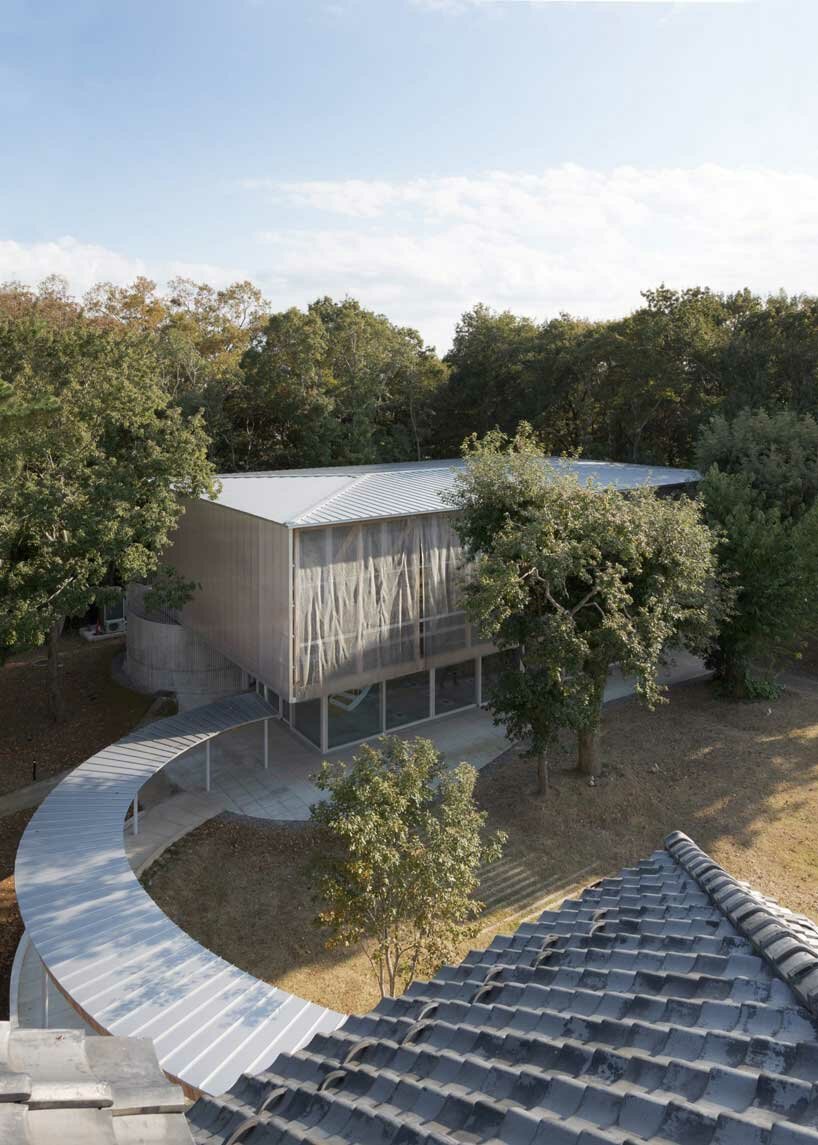
all images by morinakayasuaki(1.2), Kai Nakamura
Standing ‘Shoulder to Shoulder’ to Encourage Co-Utilization
The team of Tsubame Architects opted for the project’s placement attempting to preserve as many trees as possible. Nestled among the woods straight behind the early modernist building, the extension employs a light silhouette assembled from a wooden truss frame and enclosed in a generous amount of glazing. The wooden framework stands on steel pillars and a curved reinforced concrete core that resonates with the landscape, while its intricate construction can support various activities in the spaces, suitable for hanging equipment such as battens, screens, and curtains.
Driven by openness and transparency, the resulting structure fosters a harmonious connection with the outdoors. The trusses extend beyond the interior, outlining a balcony that provides shading and beautiful vistas of the surroundings. ‘We called this a ‘neo-half-timbered’ façade in reference to that of the Watanabe House,’ explained the team. For extra sun protection and privacy, metal meshes wrap the front façade and can be rolled up like stage curtains. With this additional element, the team sought a subtle connection with the house, bringing unity to the two buildings.
Although it may look unorthodox at first glance, two buildings with different timelines standing next to each other, the human presence is their connecting link that turns the contrast into harmony. ‘Over time, as their contrasting spaces continue to be co-utilized in a complementary manner, their timelines should gradually come into harmony, and they will truly begin to work shoulder-to-shoulder to develop new connections with more people than ever before.’
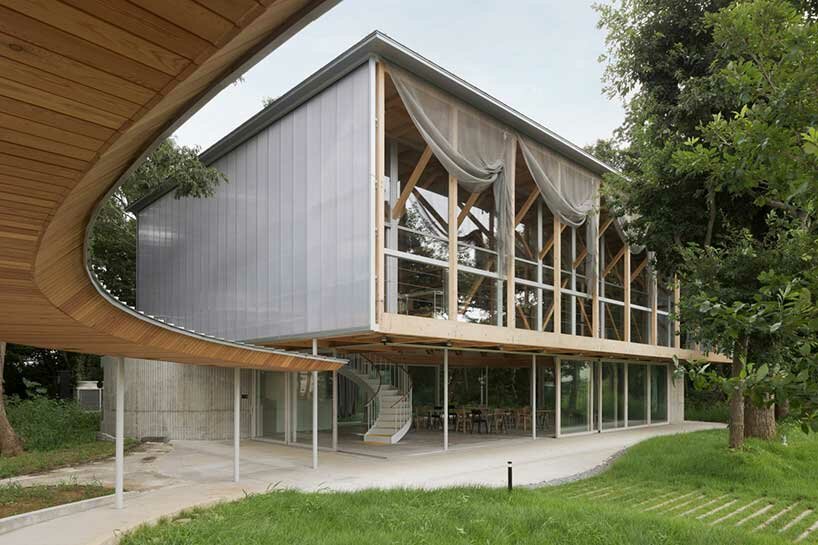
the wooden skeleton lays on steel pillars and a curved reinforced concrete core
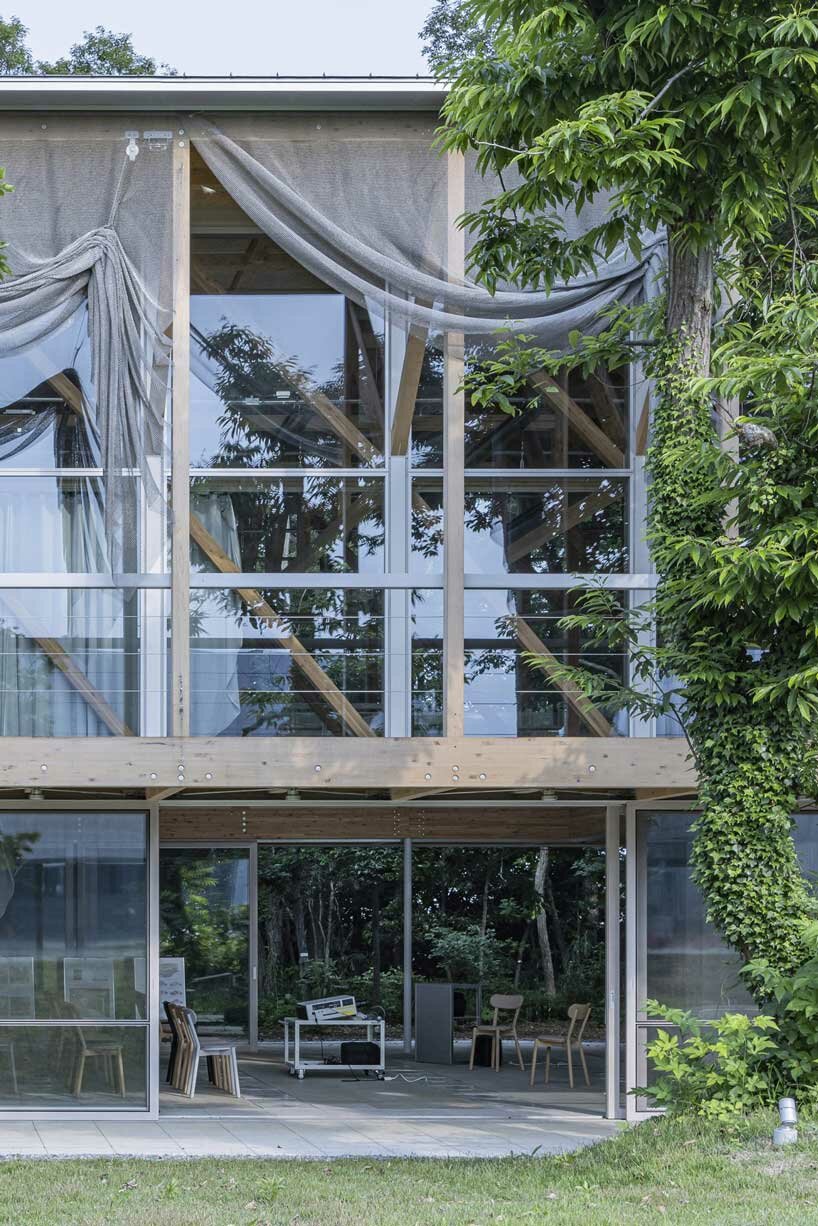
metal meshes wrap the front façade and can be rolled up like stage curtains
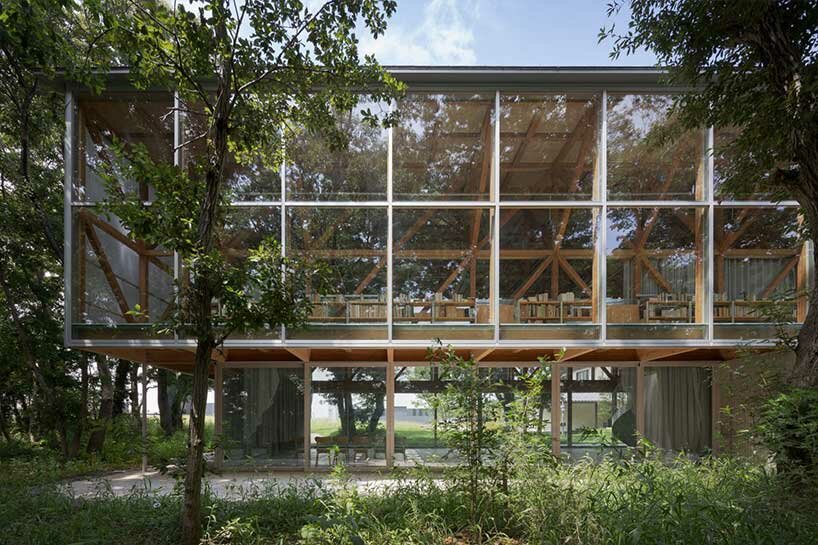
the structure celebrates transparency with a generous amount of openings
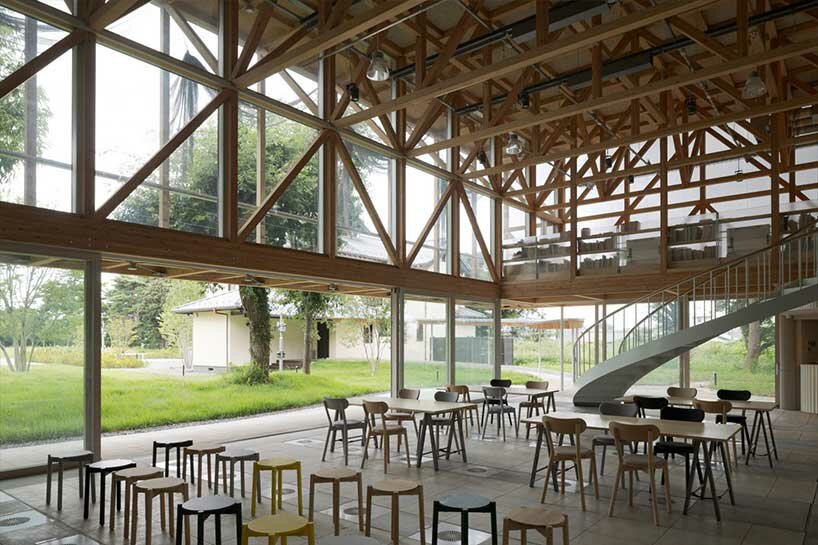
the interiors are flexible and the wooden trusses can double as supports for hanging equipment
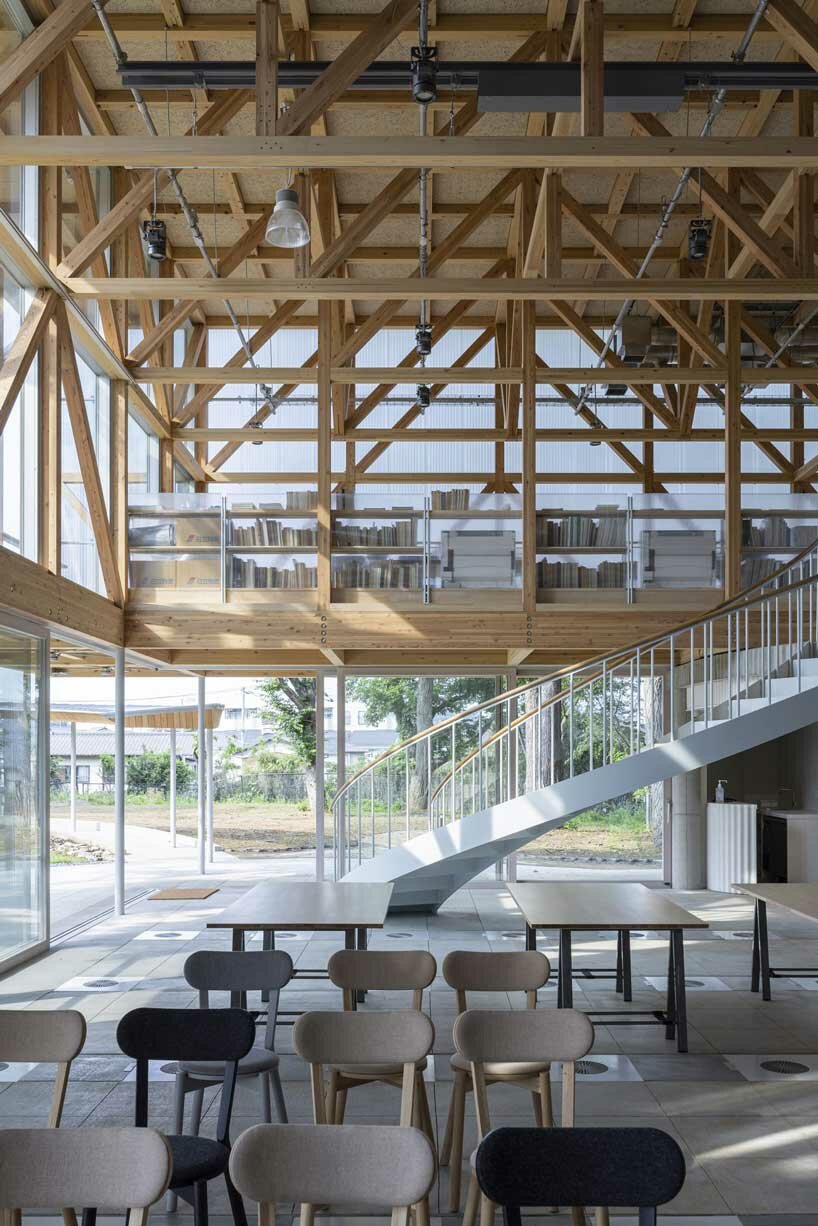
a sculptural staircase leads to the second level
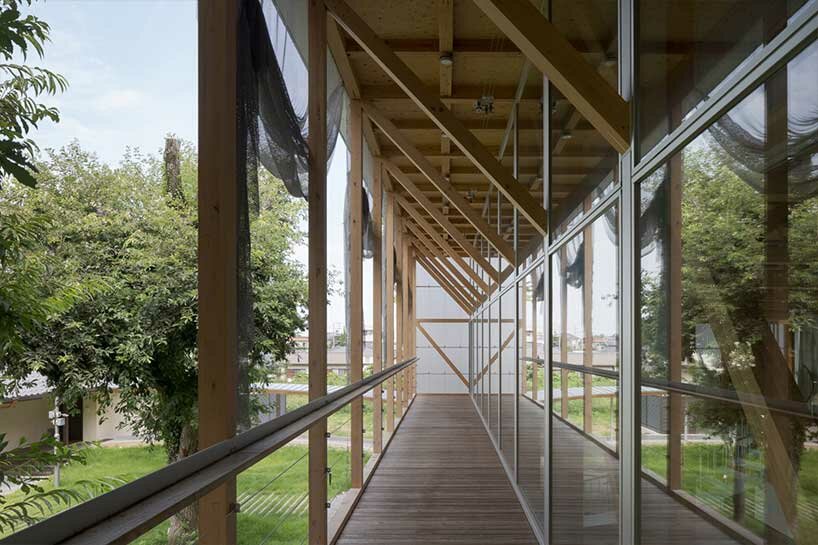
the trusses extend the façade outwards, forming a balcony that provides shading
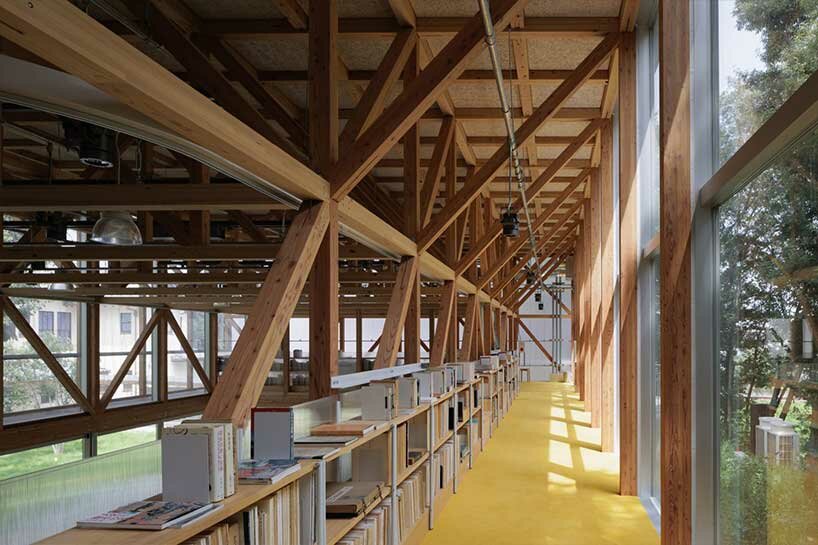
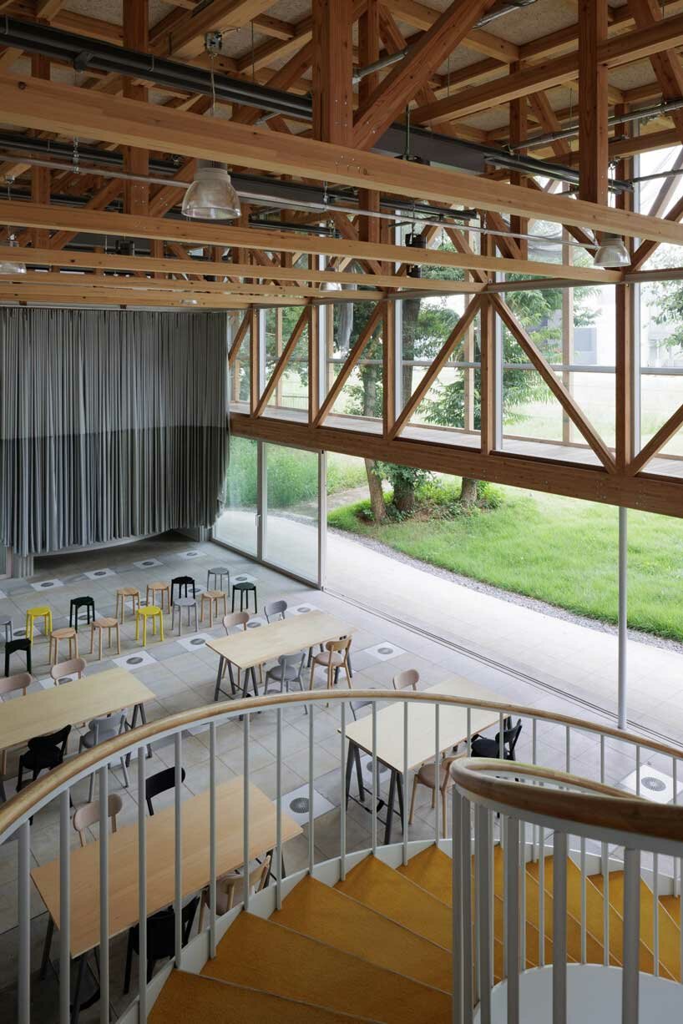
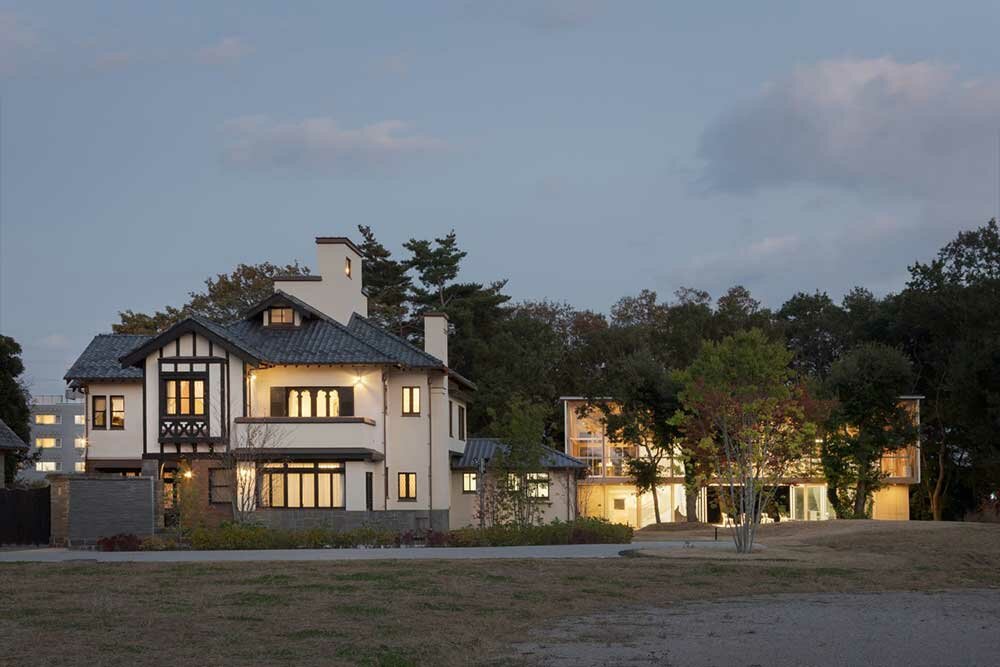
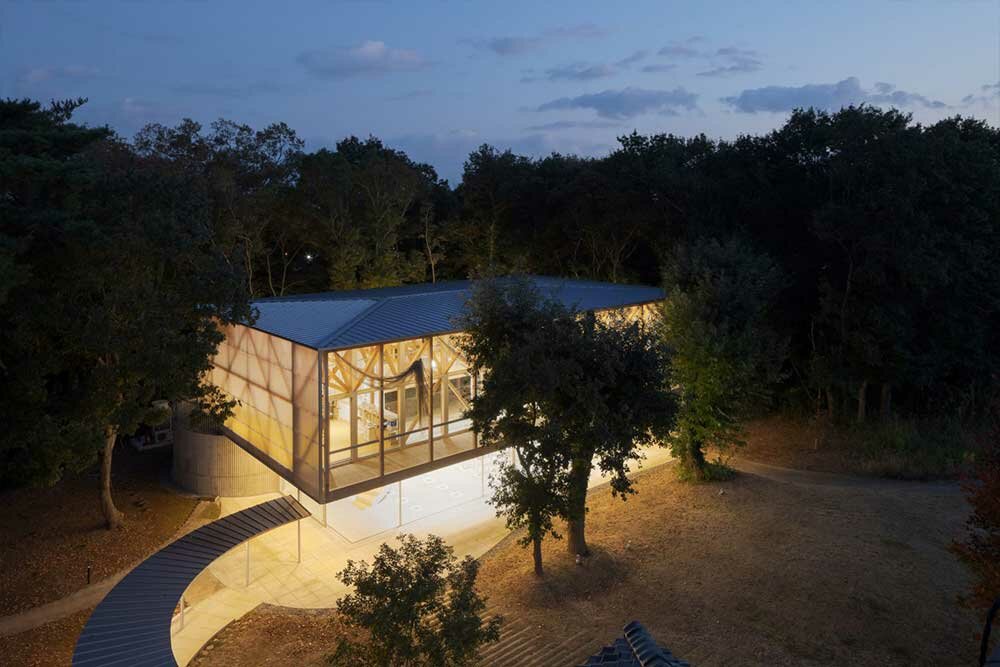
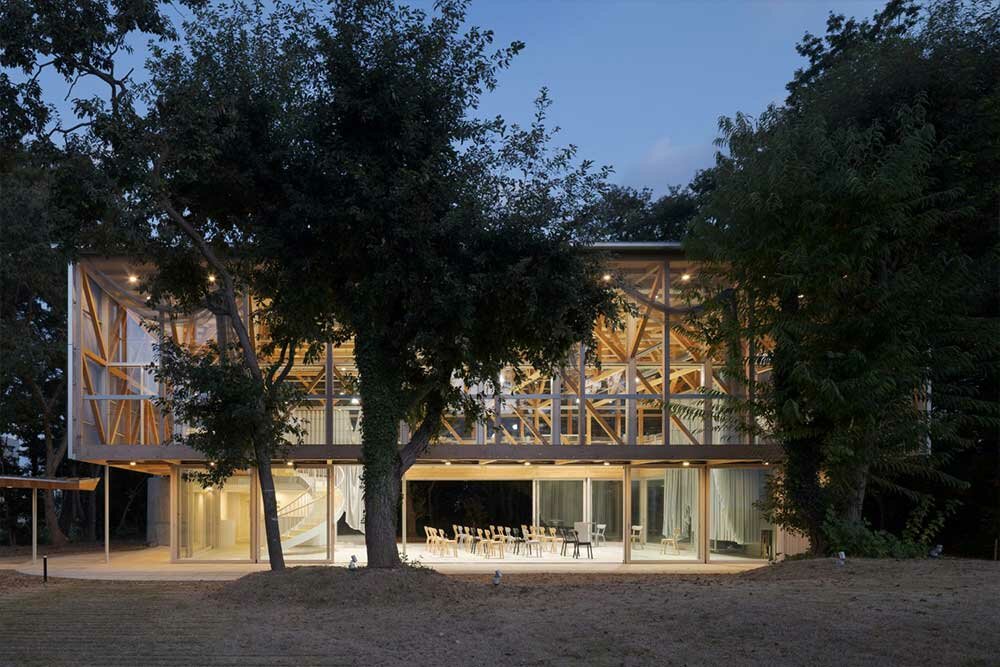
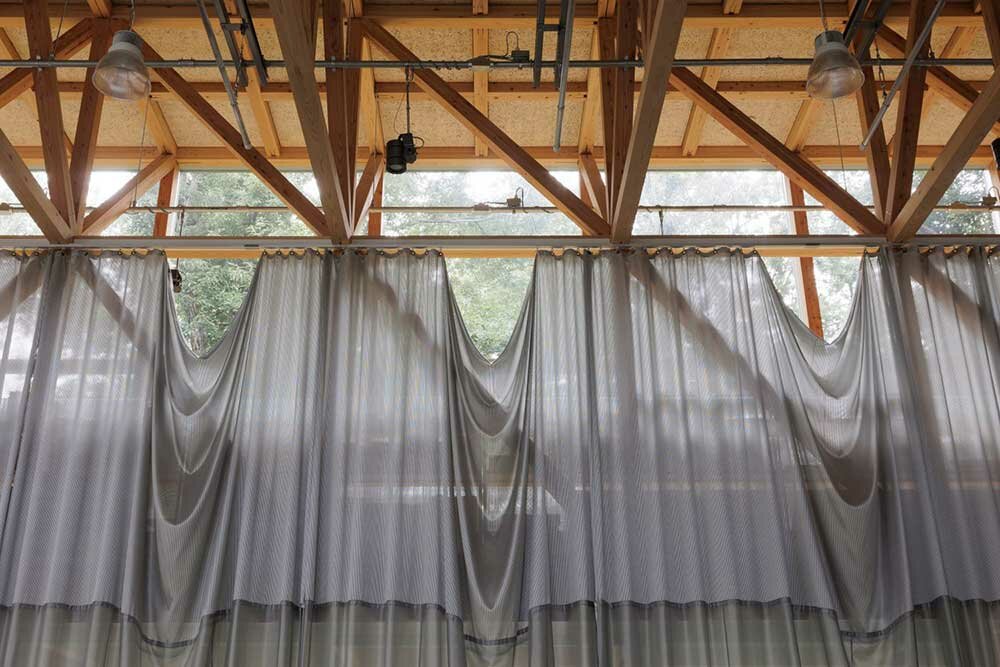
project info:
name: ICI Studio W-Annex
architects: Tsubame Architects | @tsubamearchitects
design team: Motoo Chiba, Takuto Sando, Himari Saikawa, and Shinobu Suzuki
location: Toride, Ibaraki, Japan
total floor area: 328.36 sqm
textile design: Studio Onder de Linde (Nozomi Kume)
structure design: Maeda Corporation, Graph Studio
landscape design: Placemedia
construction: Maeda Corporation
client: Maeda Corporation
completion:2022
photography: morinakayasuaki(1.2), Kai Nakamura
