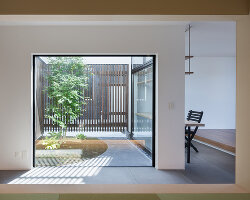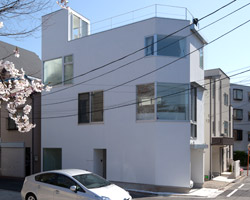KEEP UP WITH OUR DAILY AND WEEKLY NEWSLETTERS
discover all the important information around the 19th international architecture exhibition, as well as the must-see exhibitions and events around venice.
as visitors reenter the frick in new york on april 17th, they may not notice selldorf architects' sensitive restoration, but they’ll feel it.
from hungary’s haystack-like theater to portugal’s ethereal wave of ropes, discover the pavilions bridging heritage, sustainability, and innovation at expo 2025 osaka.
lina ghotmeh will design the qatar national pavilion, the first permanent structure built at the giardini of venice in three decades.

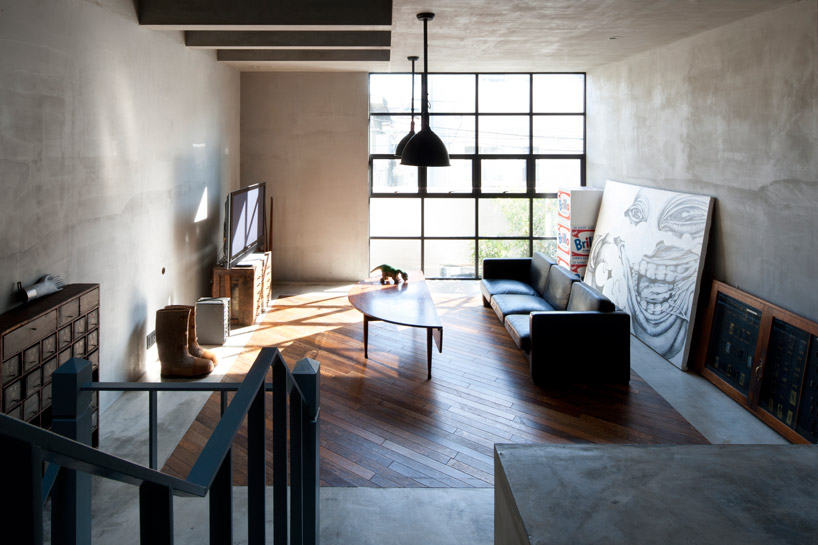 living room image © kojima junji
living room image © kojima junji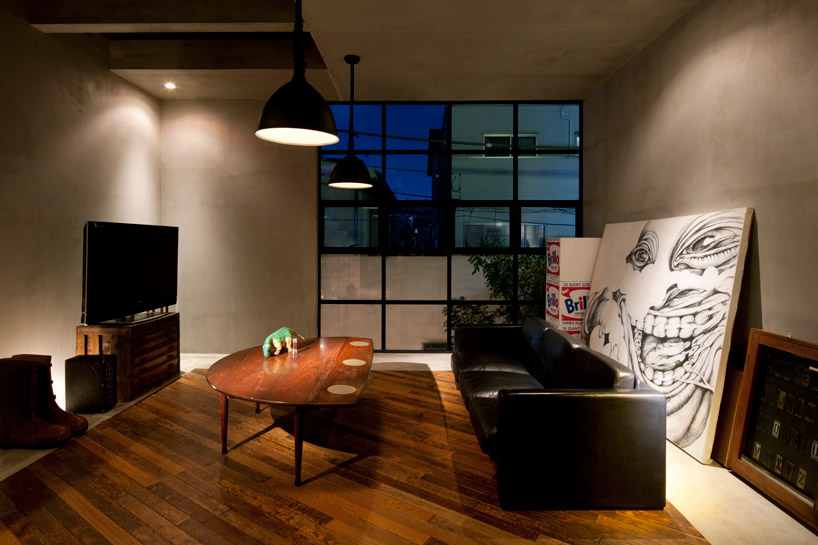 image © kojima junji
image © kojima junji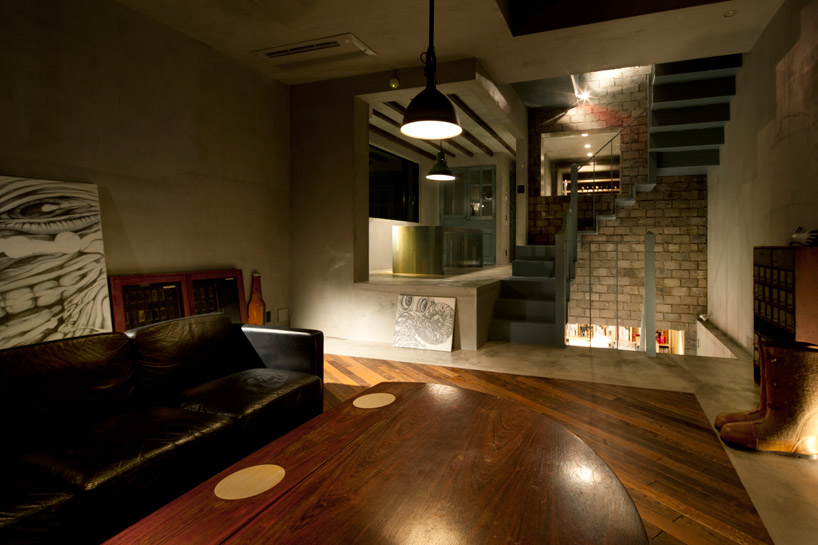 image © kojima junji
image © kojima junji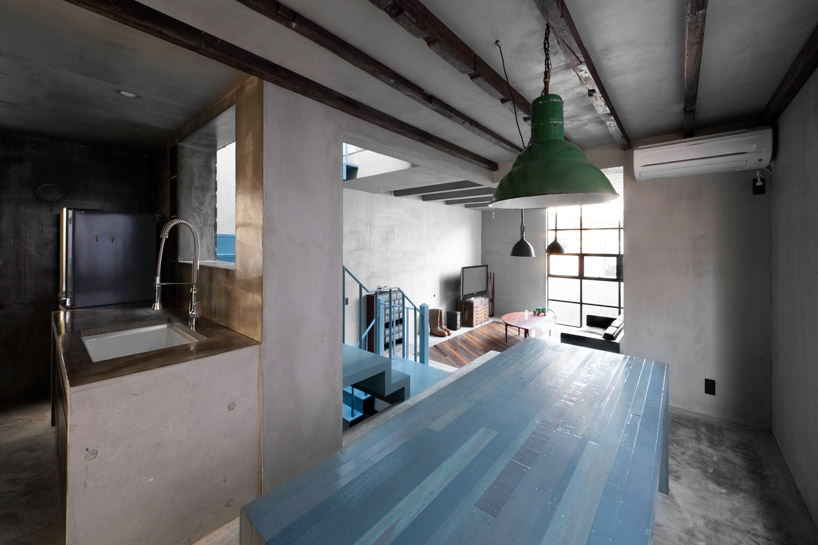 dining room and kitchen a mid level higher than the living room image © kojima junji
dining room and kitchen a mid level higher than the living room image © kojima junji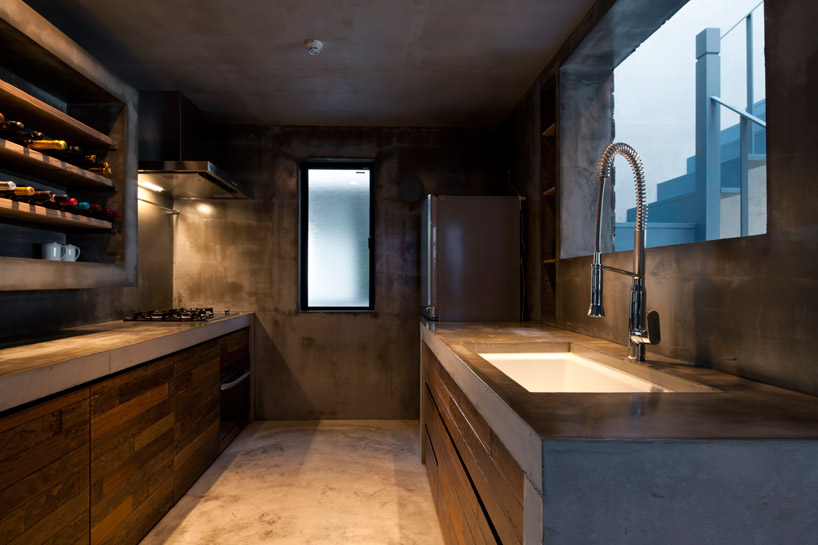 kitchen in raw materials, wood and concrete image © kojima junji
kitchen in raw materials, wood and concrete image © kojima junji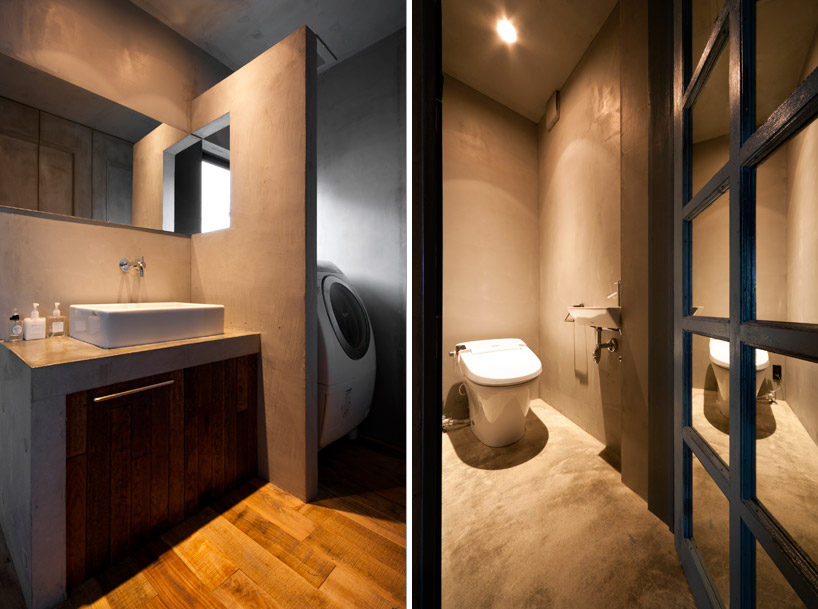 bathroom/ laundry room images © kojima junji
bathroom/ laundry room images © kojima junji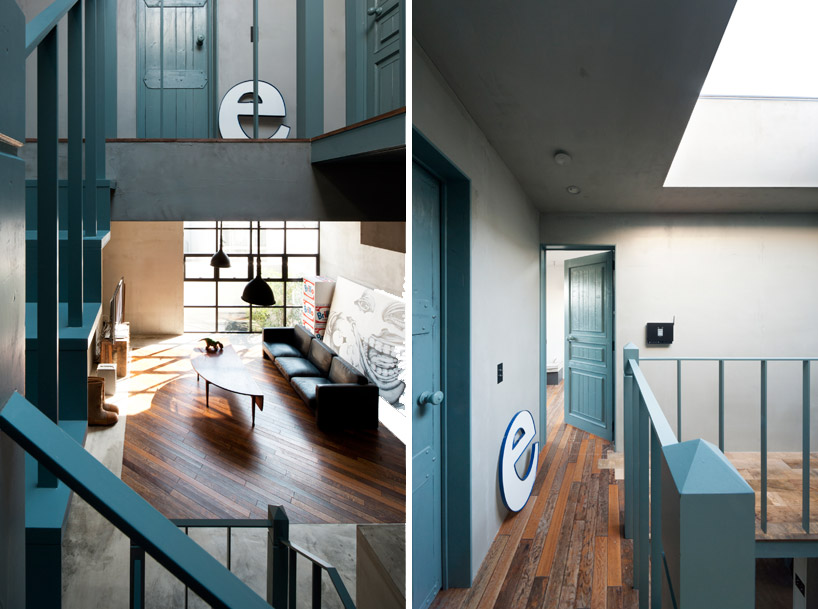 staircase images © kojima junji
staircase images © kojima junji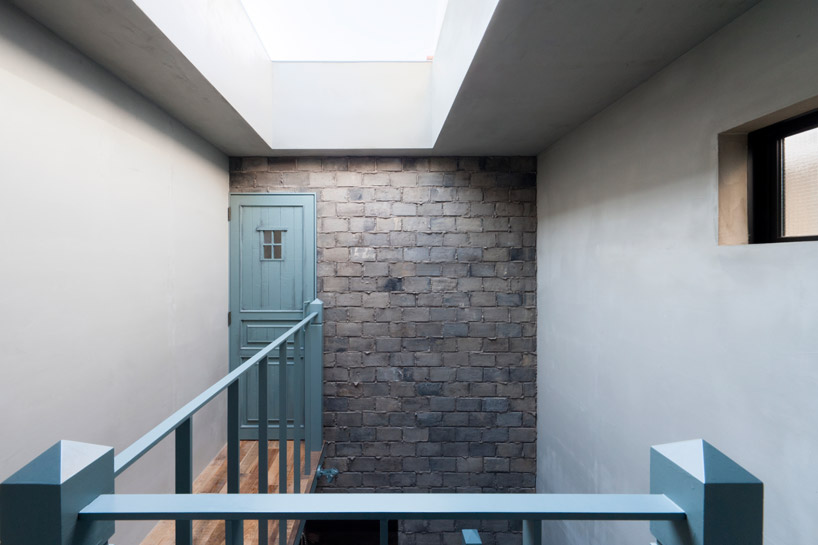 upstairs hallway to bedroom image © kojima junji
upstairs hallway to bedroom image © kojima junji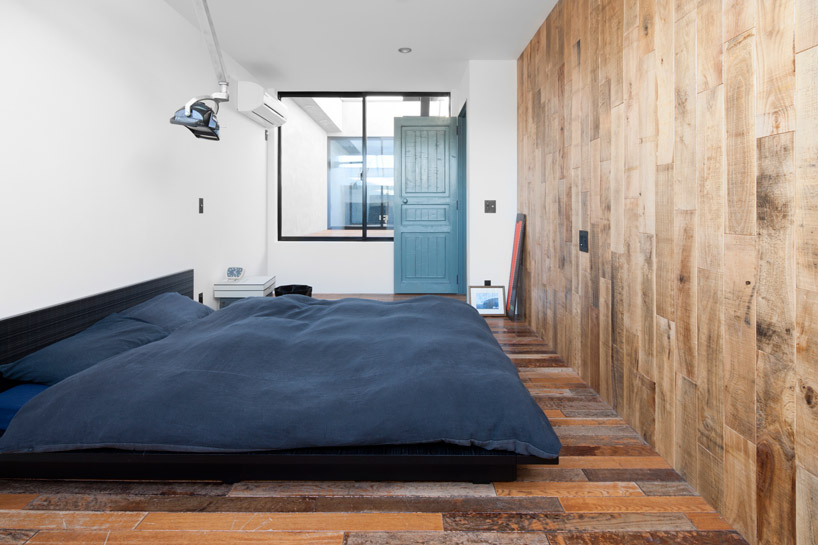 bedroom image © kojima junji
bedroom image © kojima junji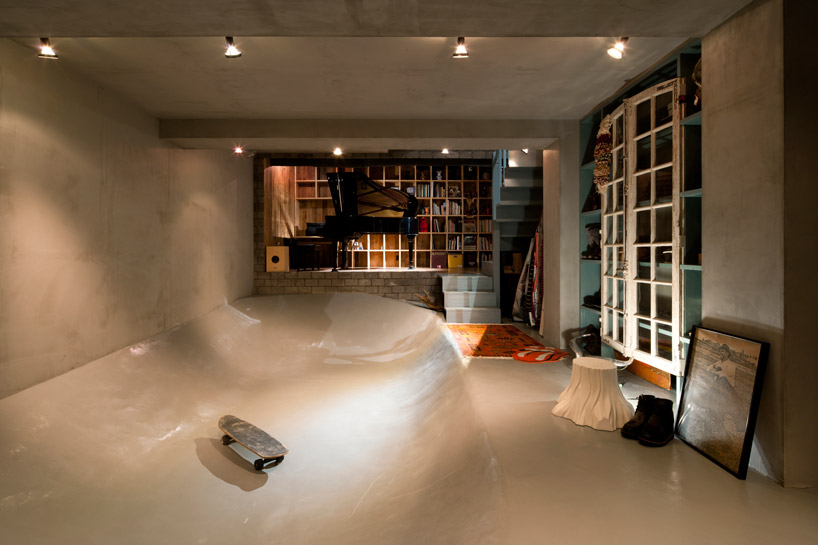 bowl in the basement studio image © kojima junji
bowl in the basement studio image © kojima junji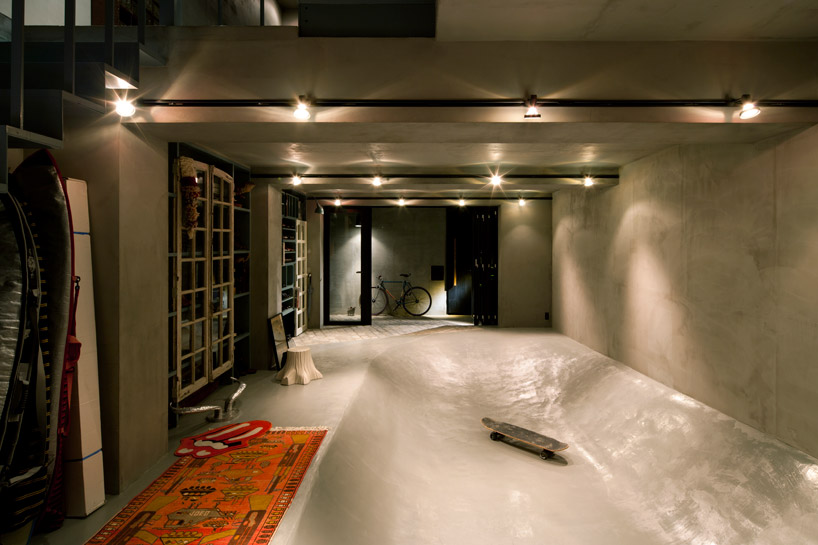 image © kojima junji
image © kojima junji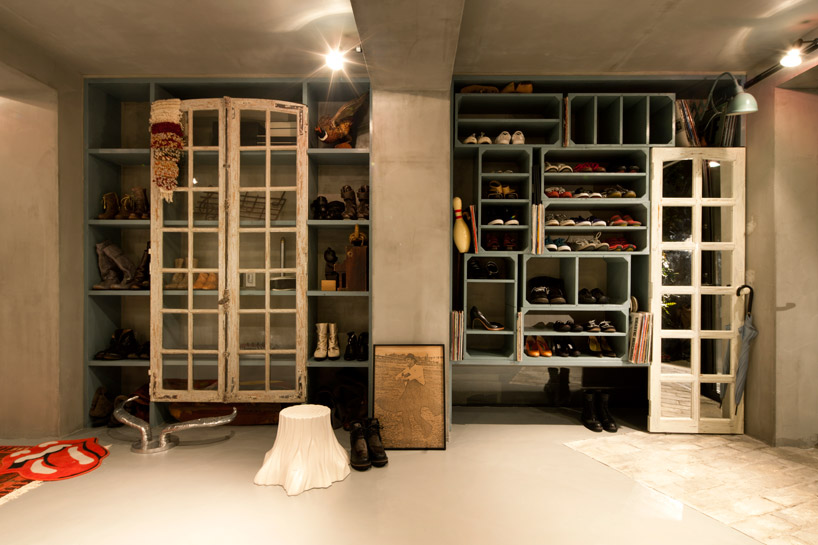 shoe closet image © kojima junji
shoe closet image © kojima junji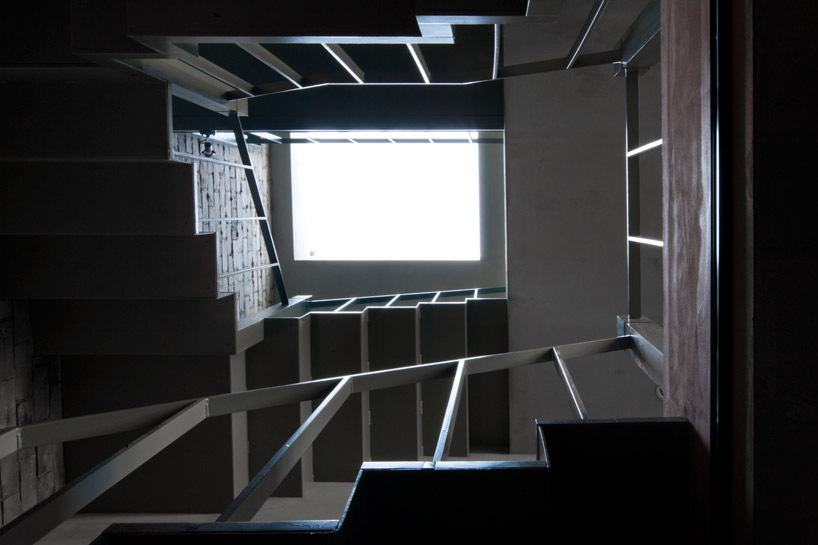 central staircase image © kojima junji
central staircase image © kojima junji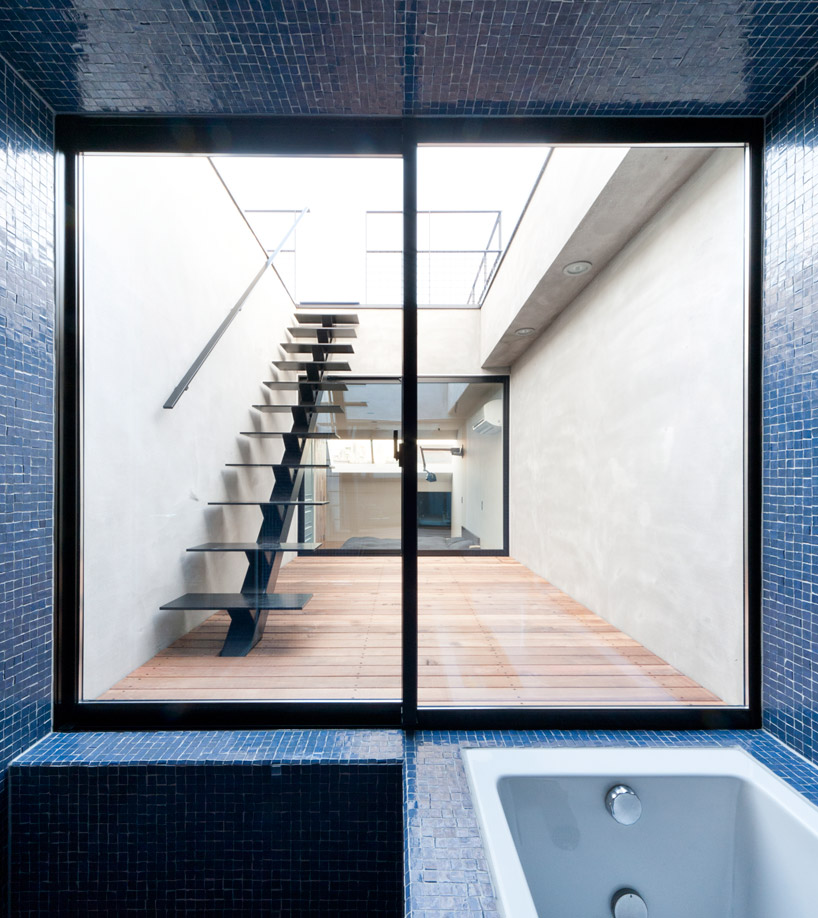 courtyard with stairs to the rooftop deck image © kojima junji
courtyard with stairs to the rooftop deck image © kojima junji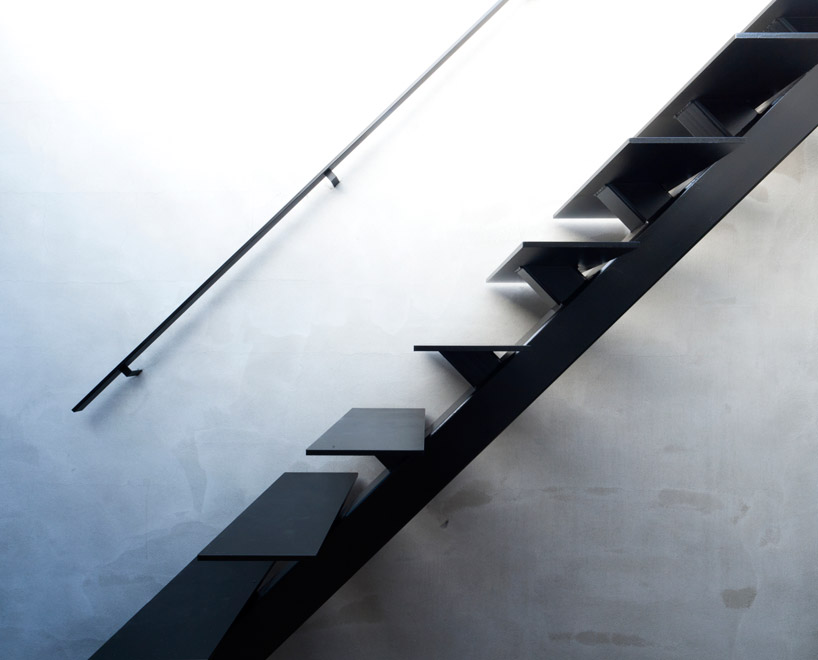 image © kojima junji
image © kojima junji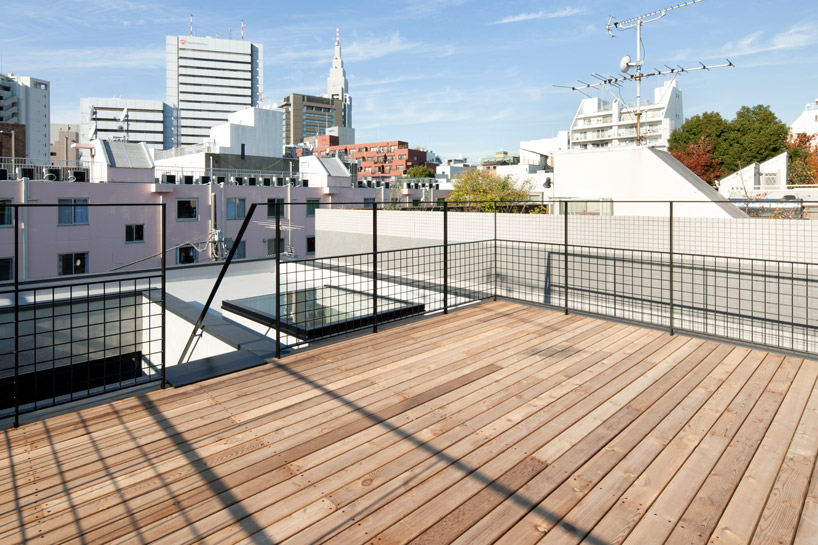 rooftop deck image © kojima junji
rooftop deck image © kojima junji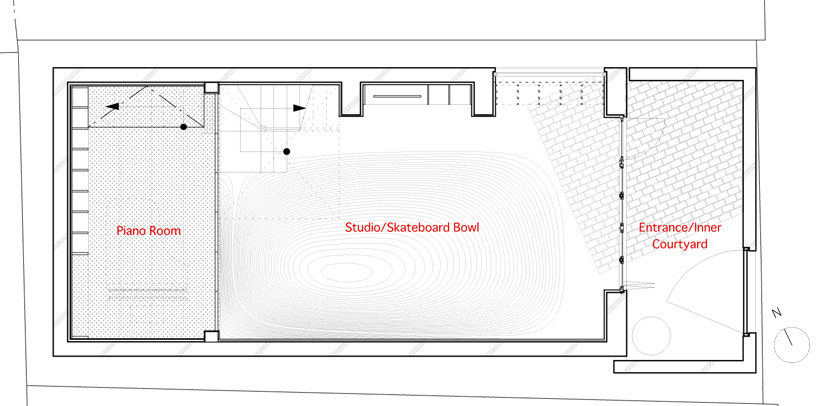 floor plan / level 0
floor plan / level 0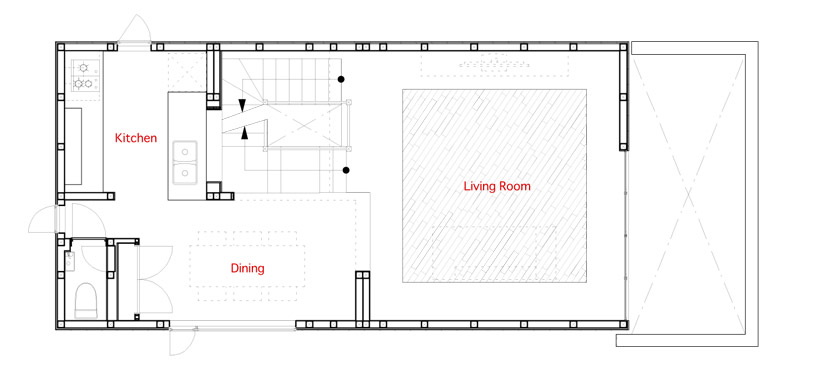 floor plan / level 1
floor plan / level 1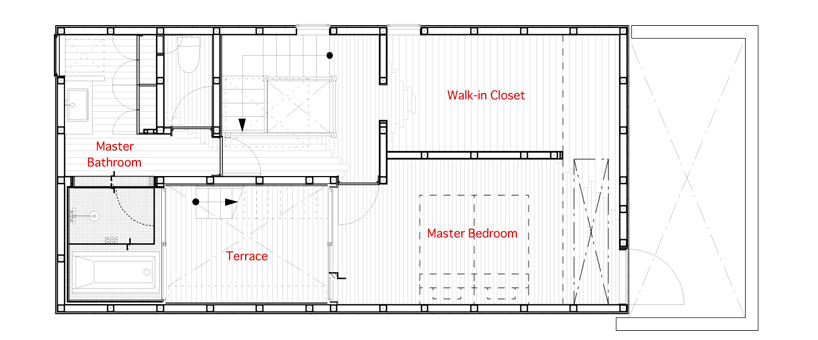 floor plan / level 2
floor plan / level 2