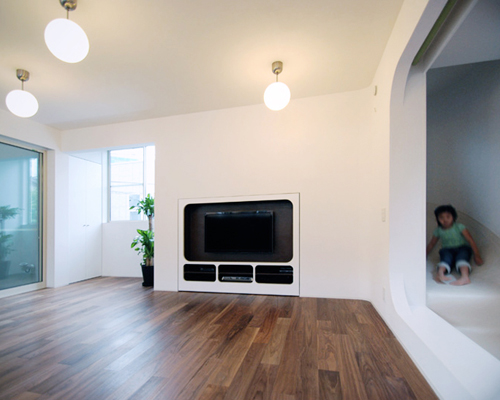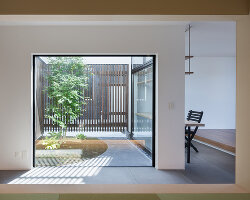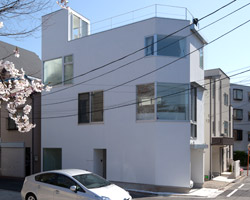‘house with slide’ by level architects all images courtesy level architects
yokohama-based atelier level architects has completed ‘house with slide’, a three-storey family residence that features a continuous circulation route that utilizes both stairs and the playground equipment. circumscribing the volume of the house, the playful layout places the living spaces at the core of the house with a number of access points along the course.
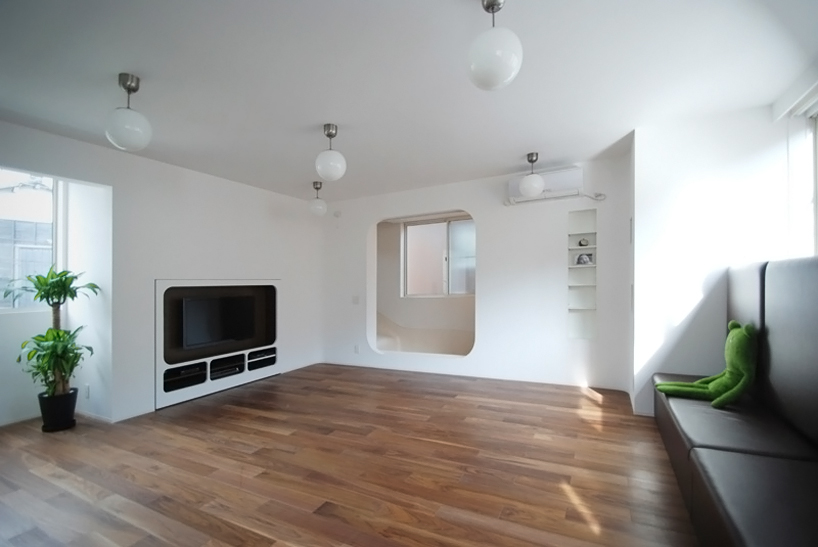 living area on the second level
living area on the second level
since the circulation is placed at the outer edge of the design, the interior is largely lit using vertical openings in the roof. a centrally-placed courtyard with sliding glass doors illuminate the living room with natural daylight while creating a small play area for the children of the house. rounded corners of the layout encourages the light to wash around edges to further light the space.
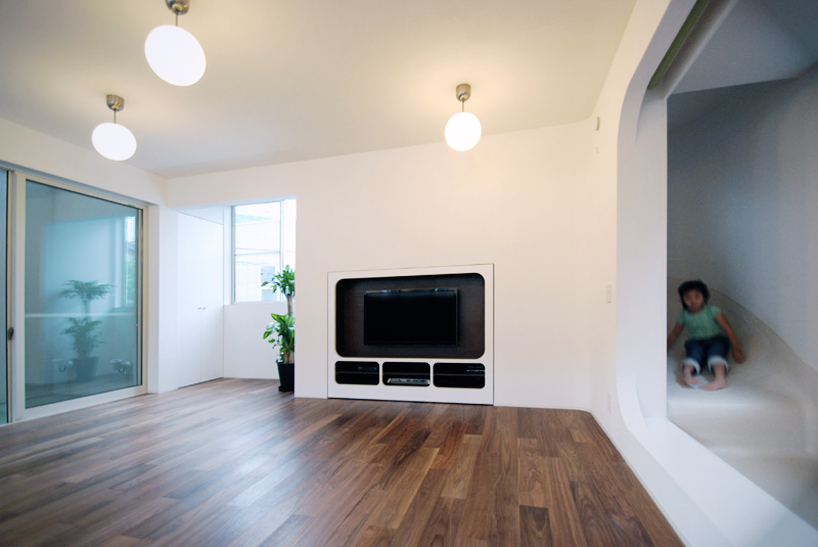 slide exit into the living space
slide exit into the living space
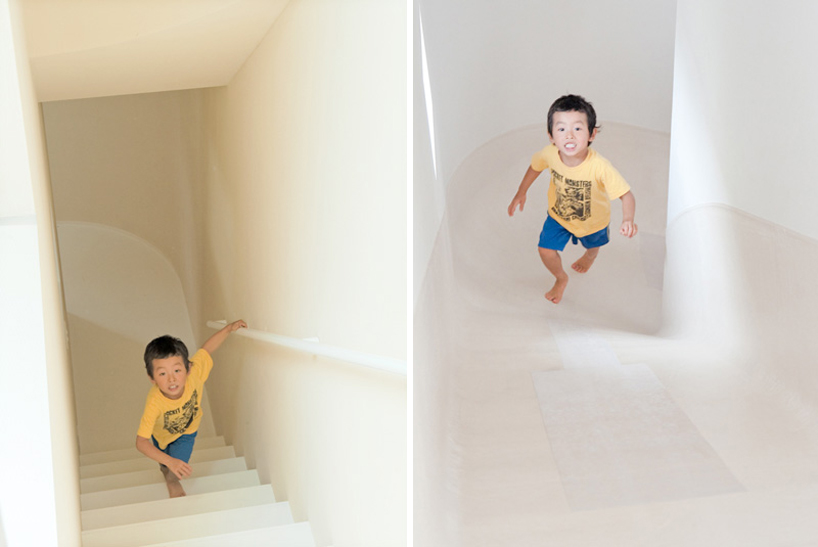 (left) stairs up to the top of the slide (right) slide
(left) stairs up to the top of the slide (right) slide
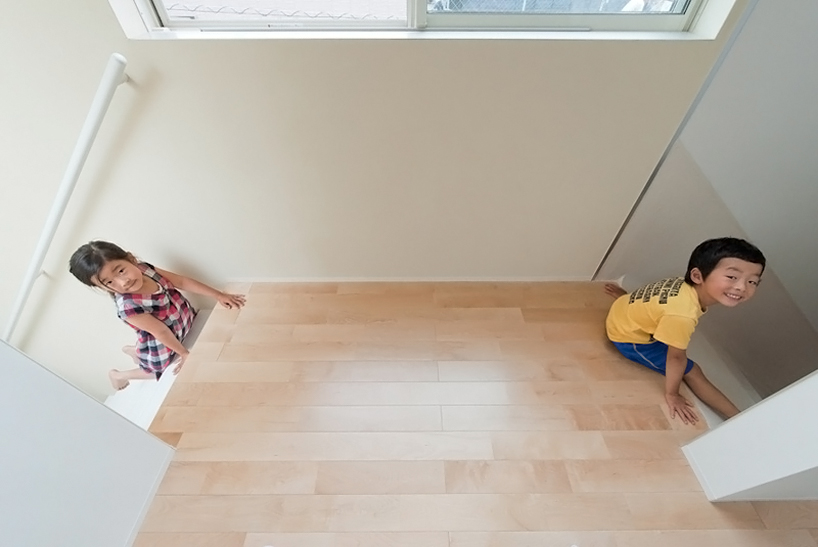 third floor hall way connecting the stairs and slide
third floor hall way connecting the stairs and slide
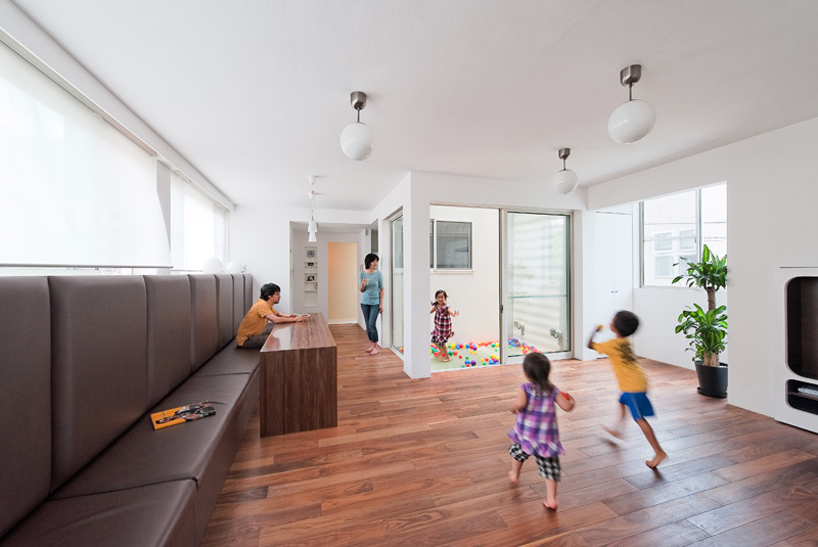 living room with light courtyard
living room with light courtyard
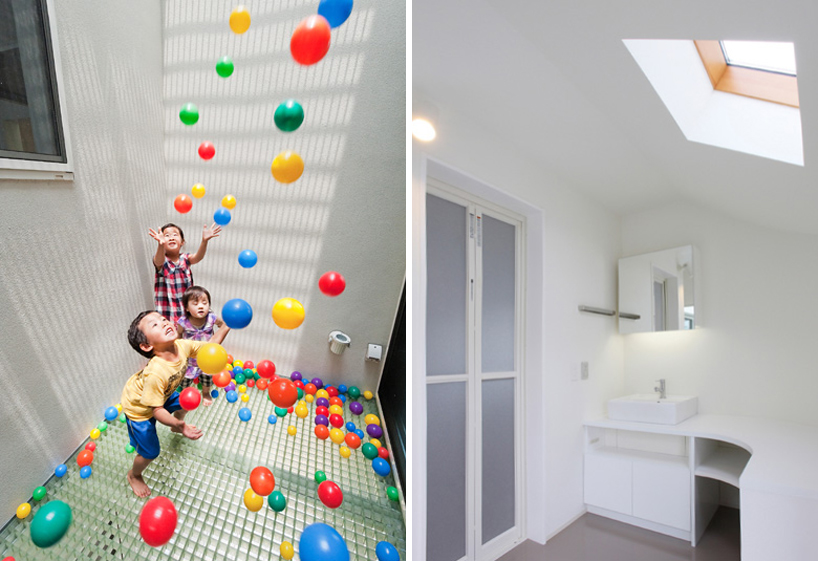 (left) light courtyard (right) washroom with roof light
(left) light courtyard (right) washroom with roof light
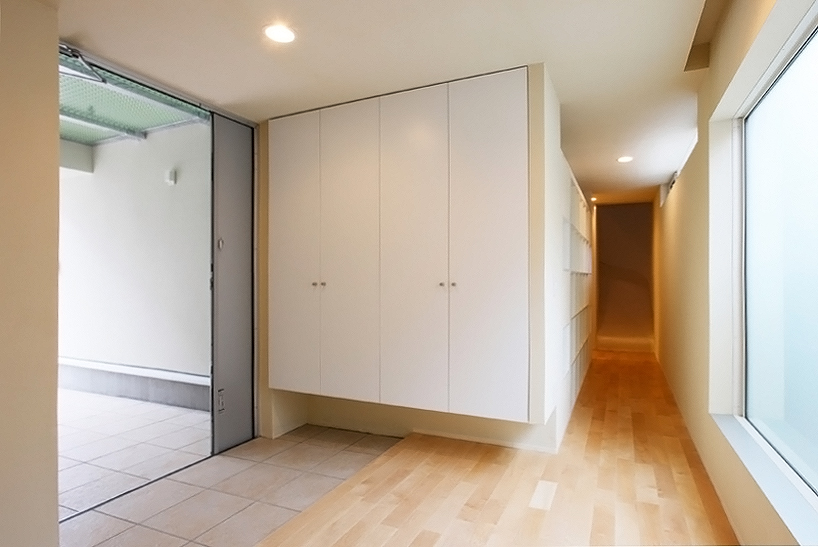 entrance and slide exit to the right
entrance and slide exit to the right
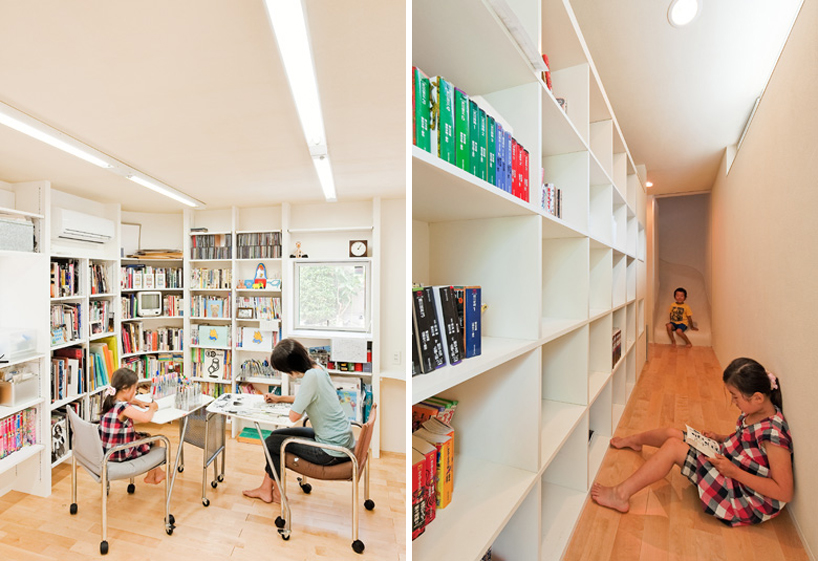 (left) library (right) slide and hallway
(left) library (right) slide and hallway
 exterior
exterior
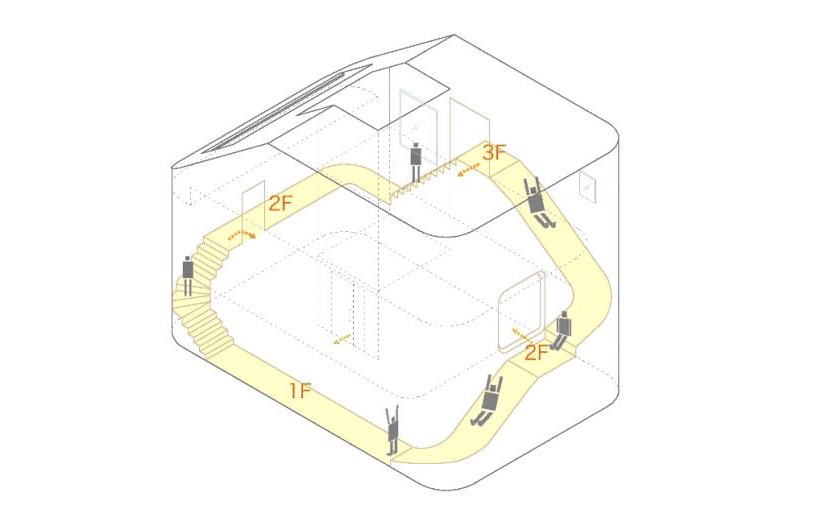 circulation diagram
circulation diagram
