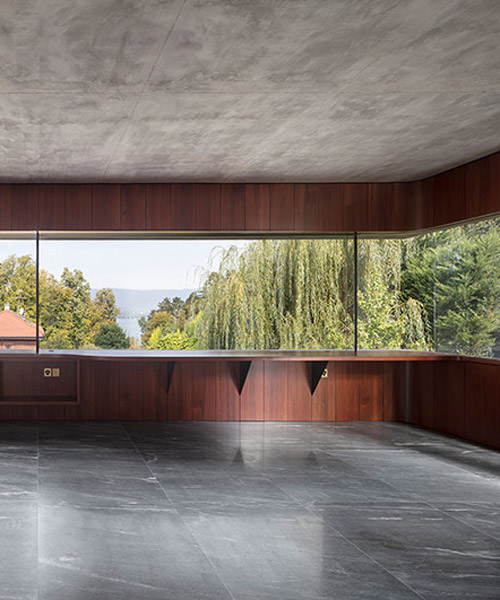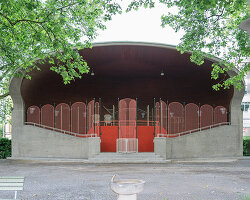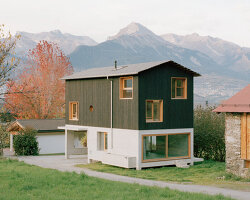architect leopold banchini in association with daniel zamarbide have designed a timber and concrete clad-cabin on the banks of the lake geneva. the ten-meter-wide panoramic window offers cinematic views, framing the surrounding dynamic nature.‘through a very expressive minerality of a concrete exterior,’ explains the architect, ‘the extension arrogantly jumps out of the existing house and literary shows the wood veins of the concrete formwork.’
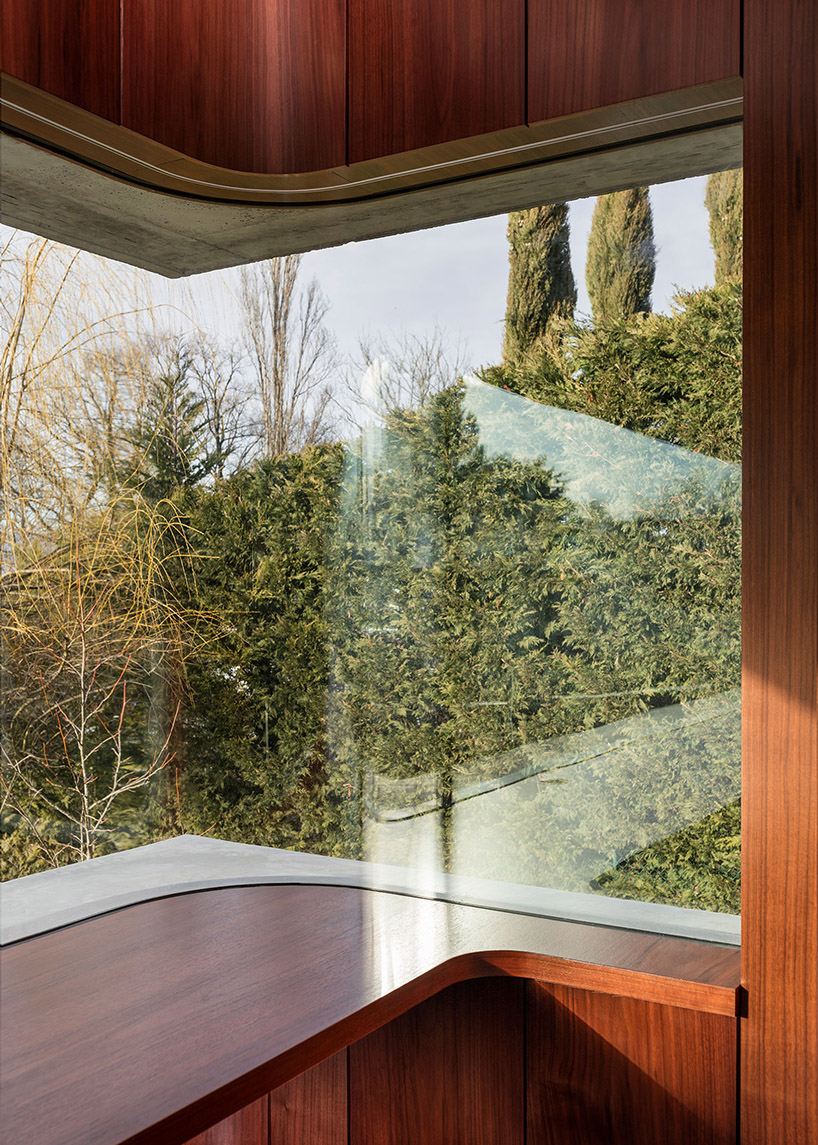
the curved window cinematically frames the surrounding nature
all images © dylan perrenoud
to intervene in suburban environments where individual villas have occupied extensively what used to be an urban landscape proved to be a difficult task, according to both zamarbide and banchini. it is hard to be delicate in environments where the quality of architecture does not mean much, and as a result, the architects’ solution is to tackle this context with some brutality. using marble floors, walnut walls and concrete ceilings, the cabin sets itself apart amidst is traditional surrounding.
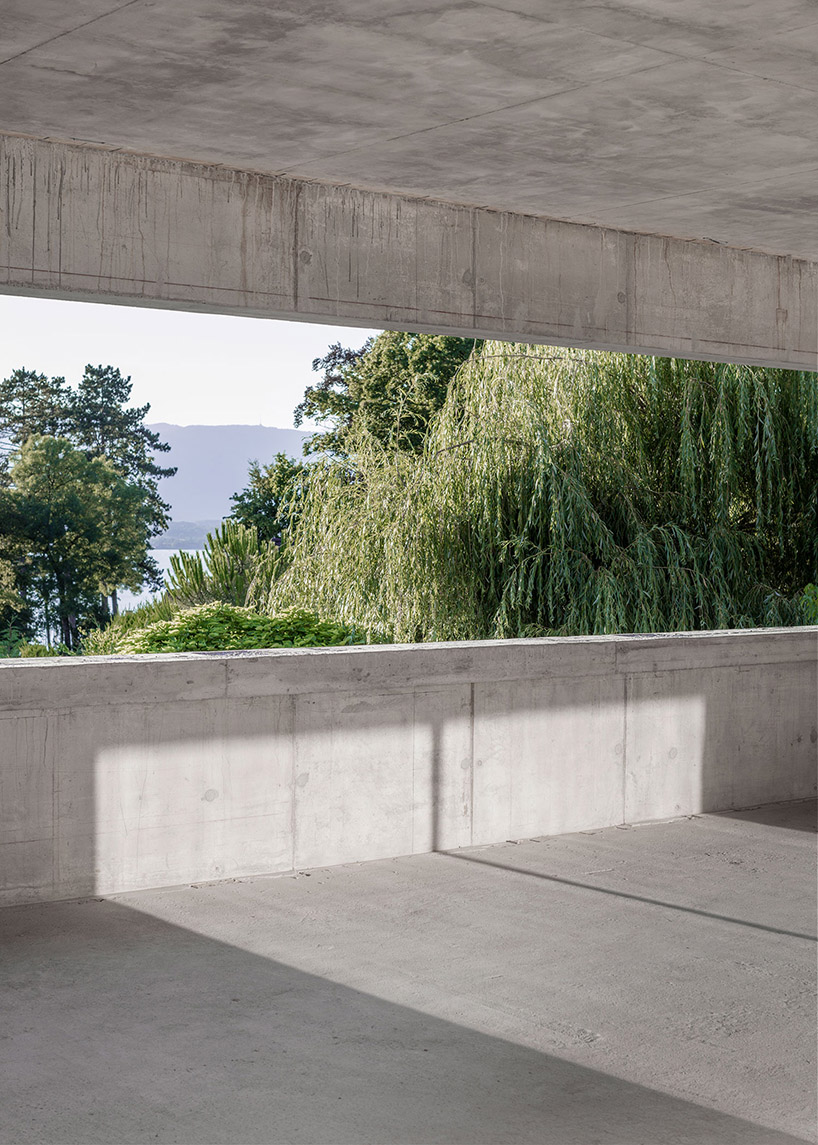
initial construction phase
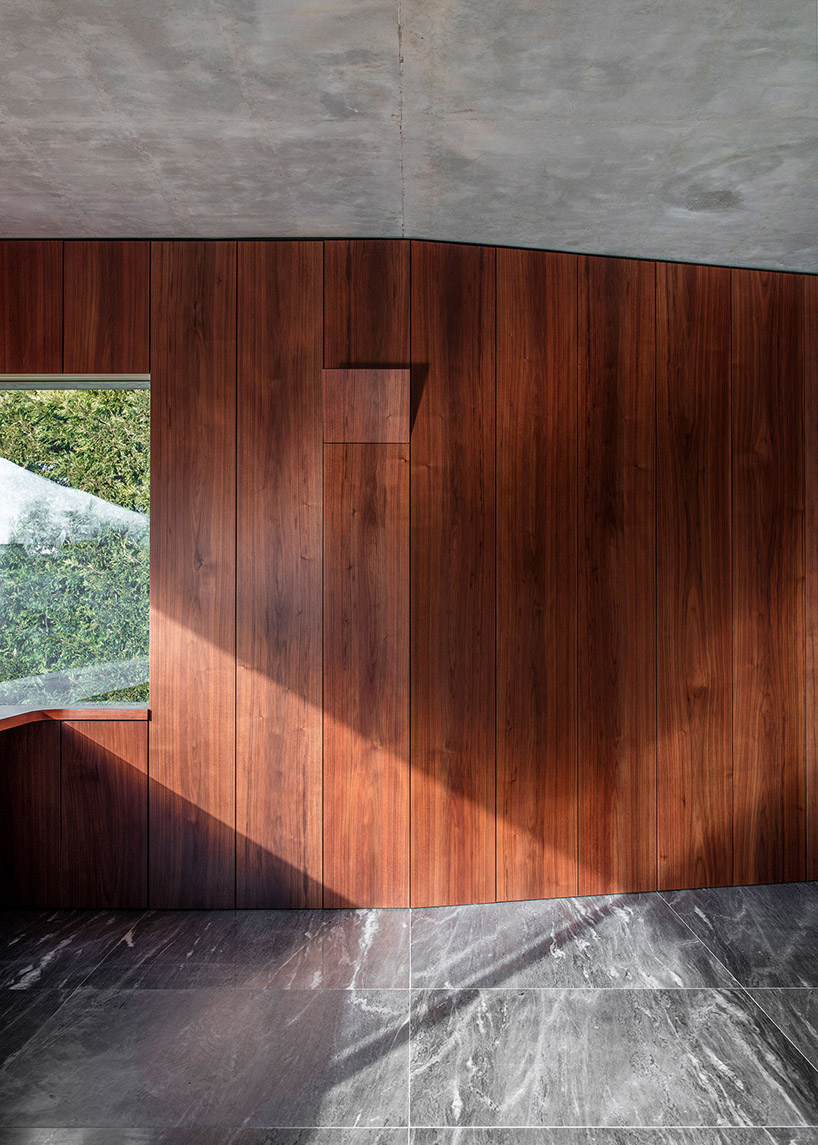
wood, marble and concrete interior details
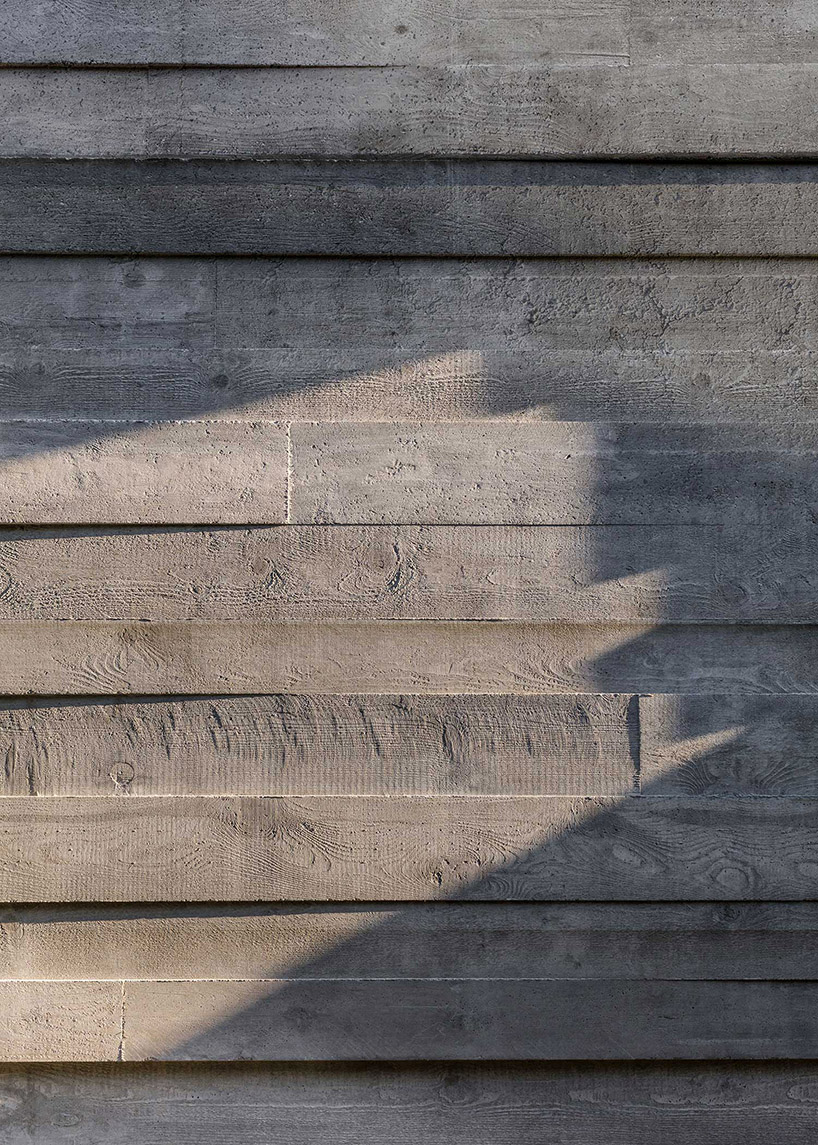
textured concrete
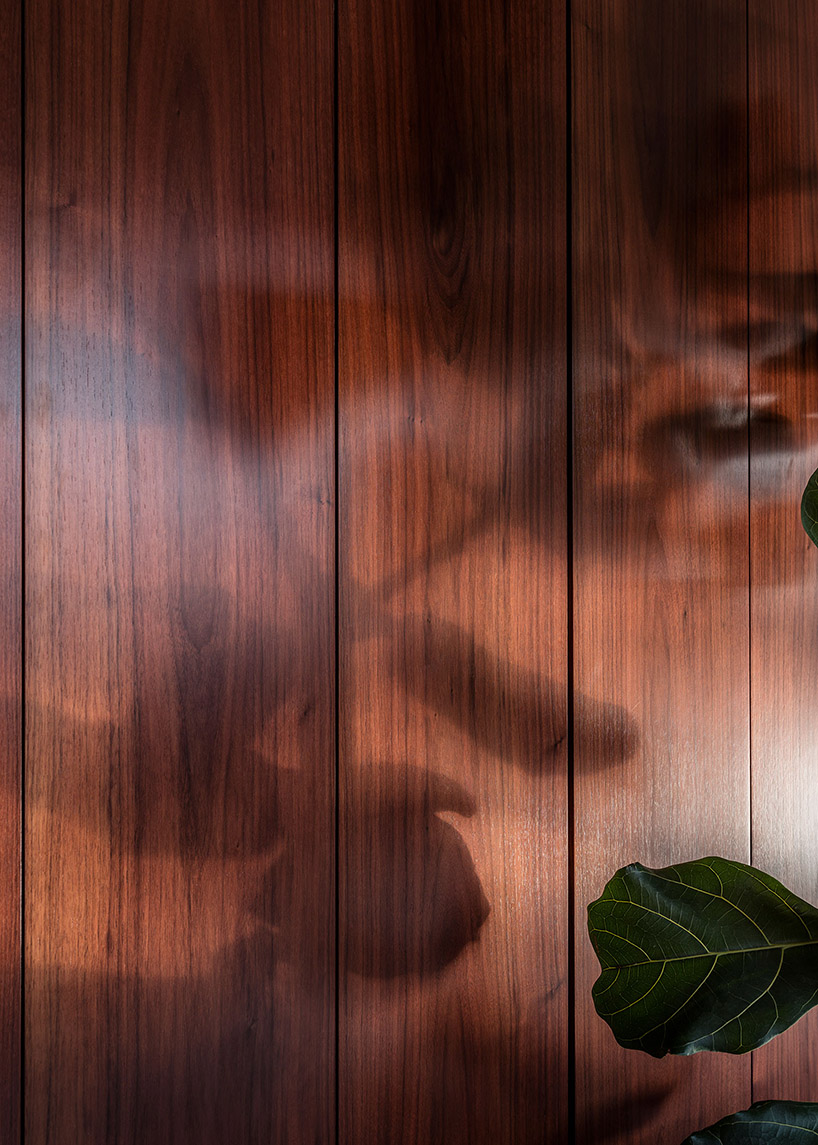
walnut wood walls

dark marble floor
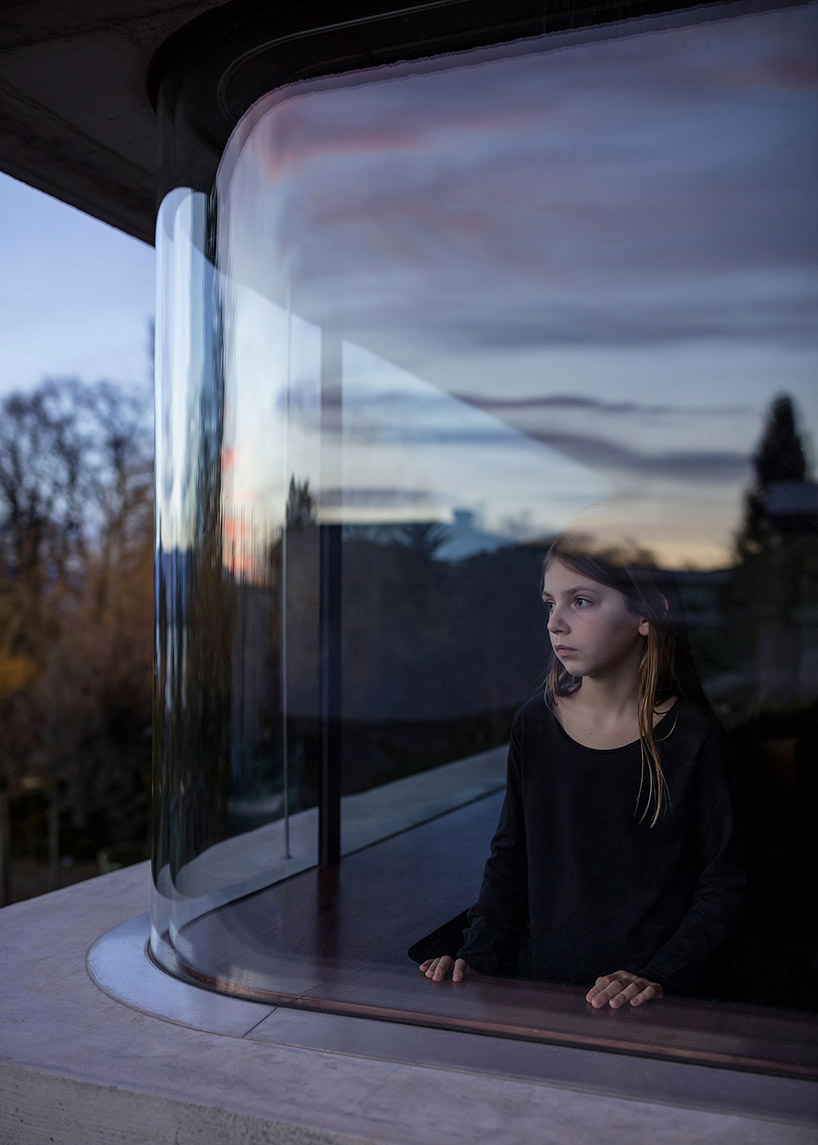
window reflection

suburban landscape
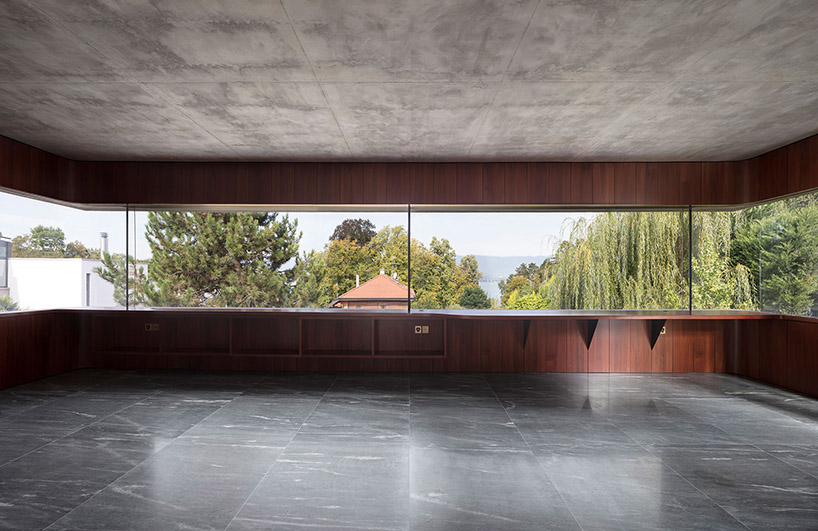
panoramic window
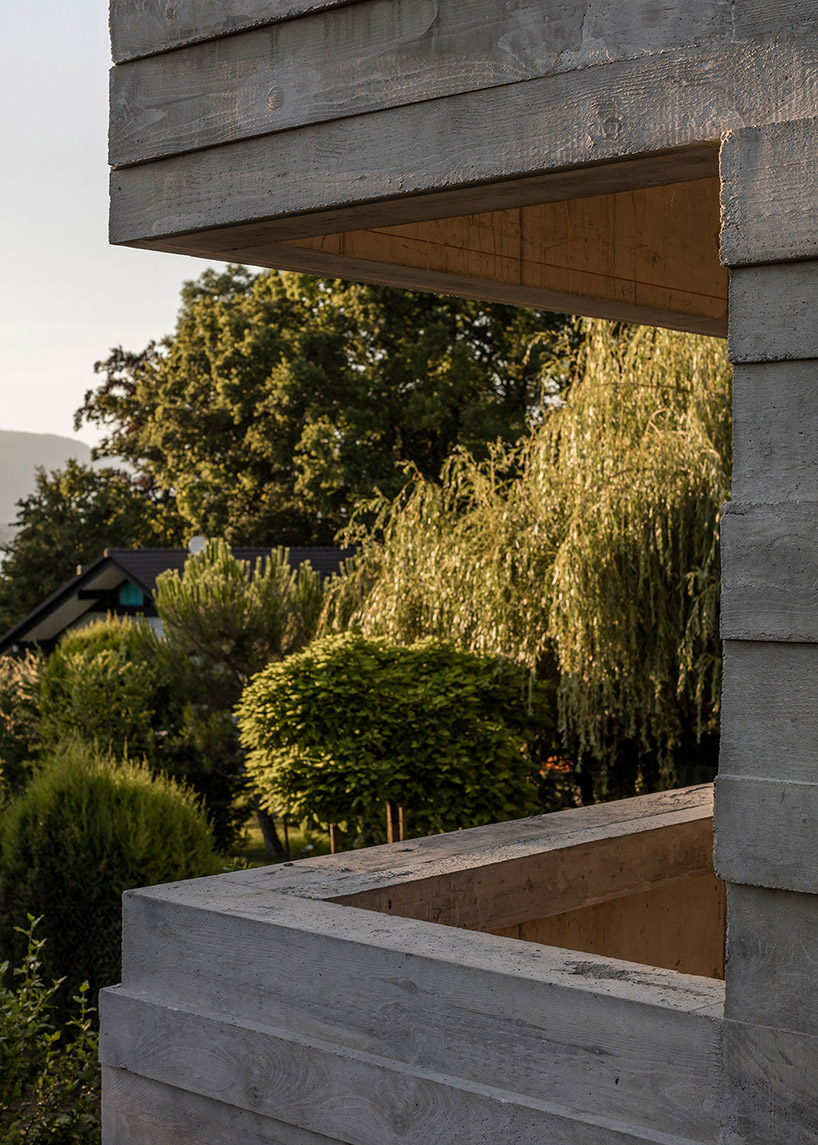
concrete structure under construction
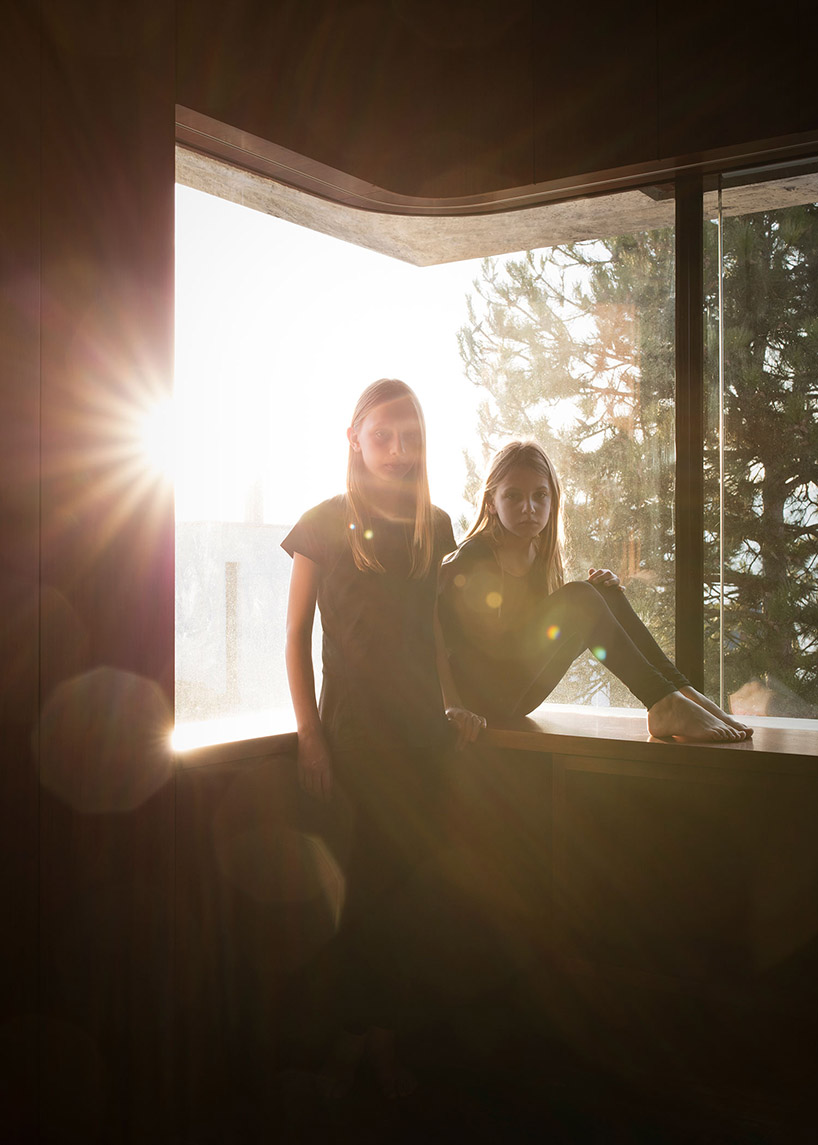
sunset
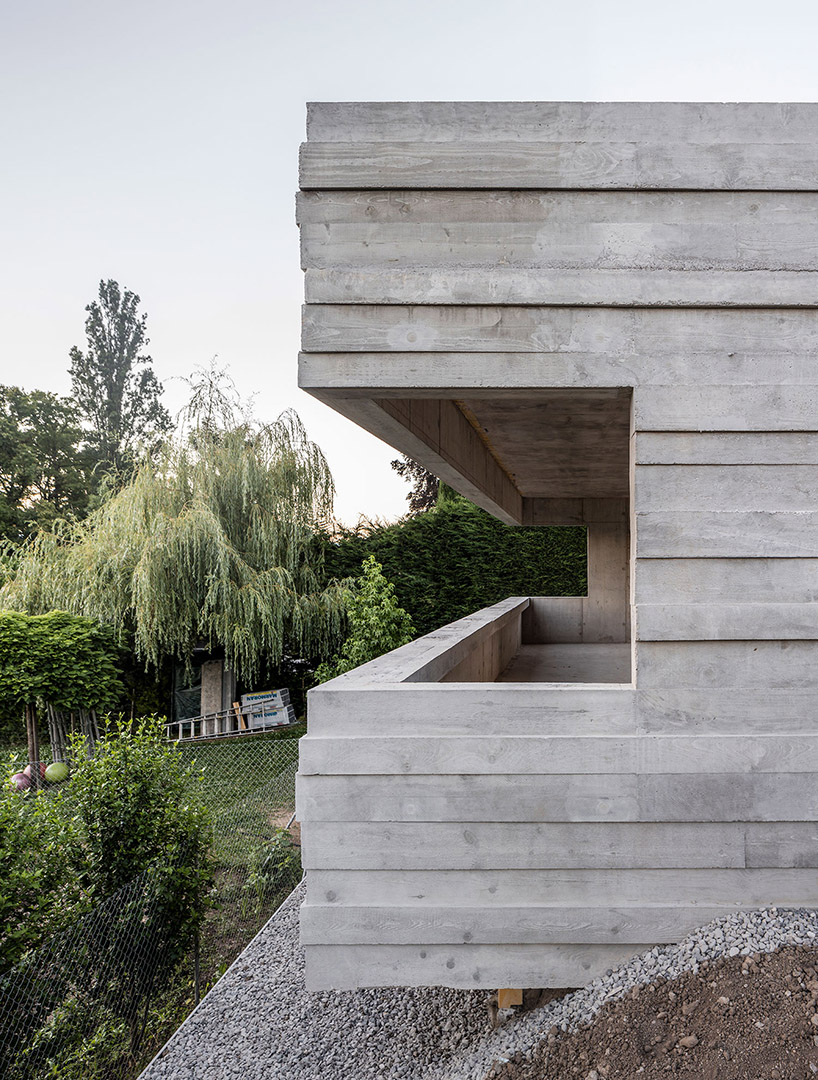
concrete façade under construction
designboom has received this project from our ‘DIY submissions‘ feature, where we welcome our readers to submit their own work for publication. see more project submissions from our readers here.
edited by: lynn chaya | designboom
