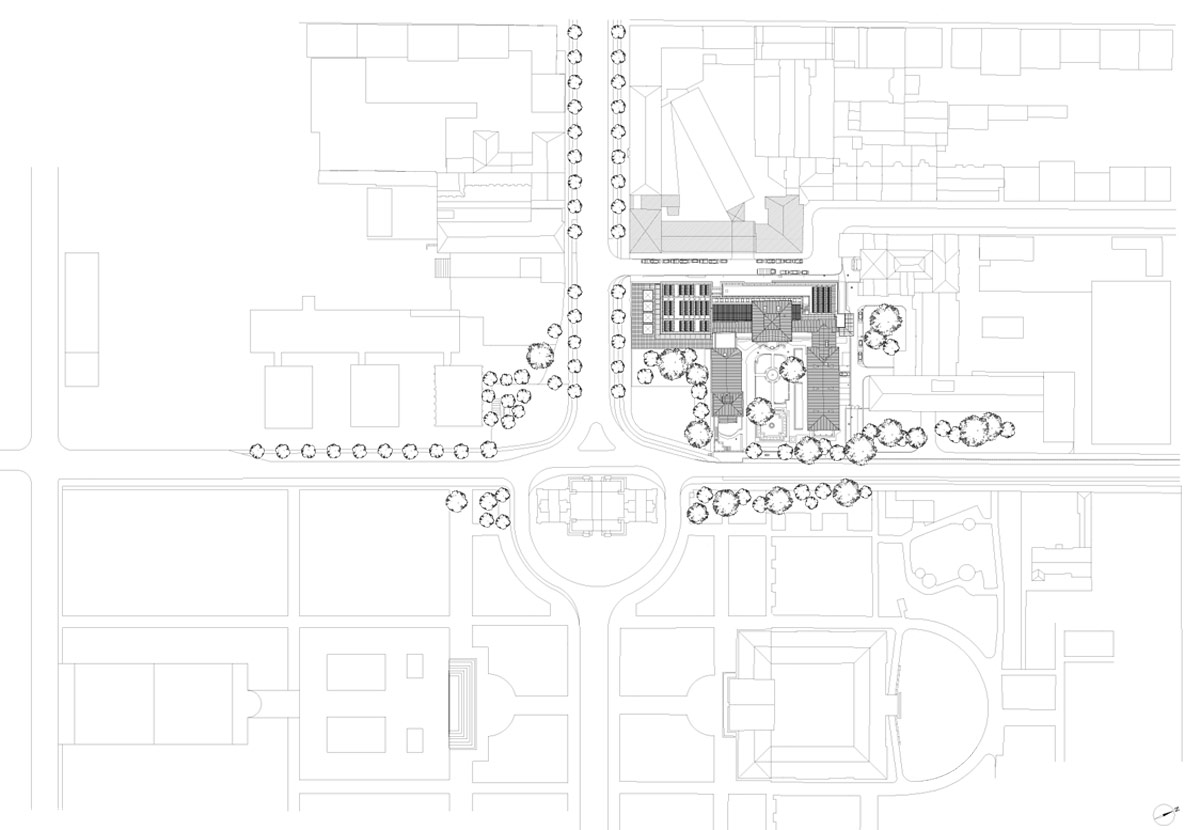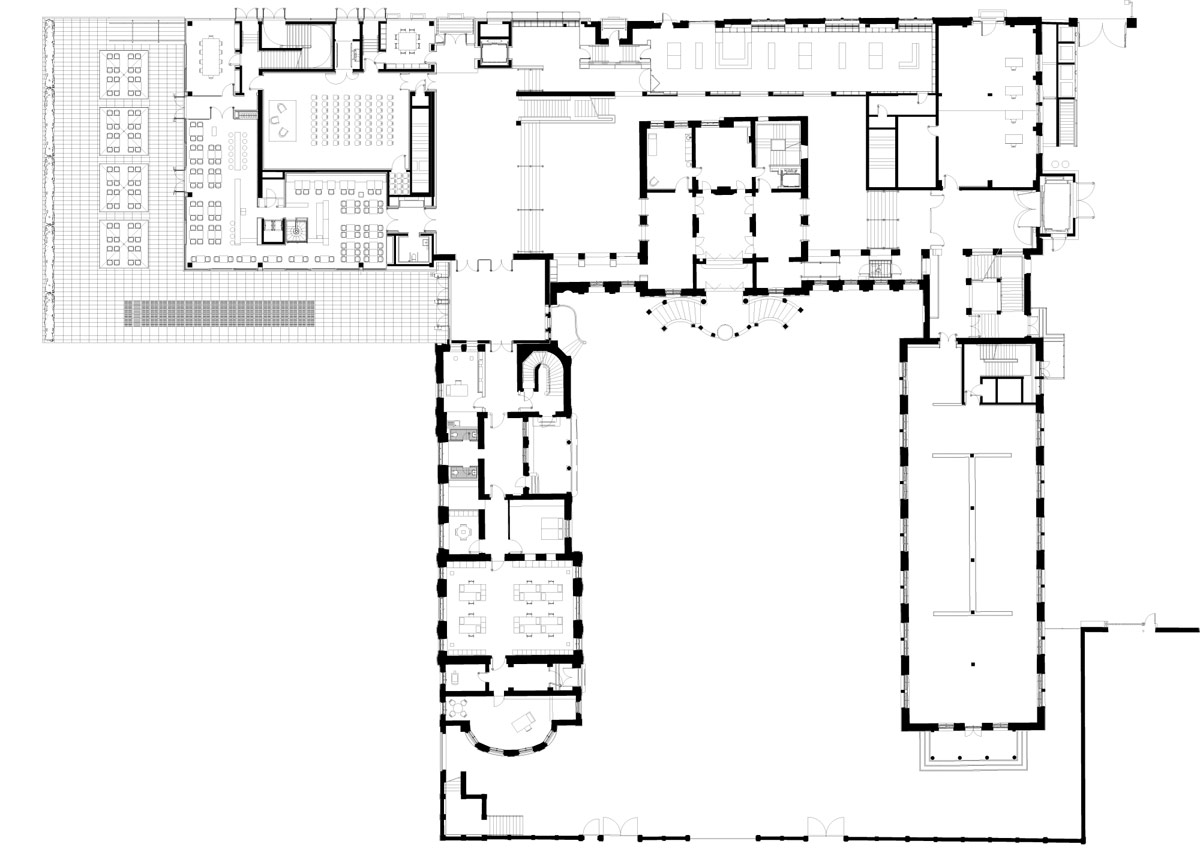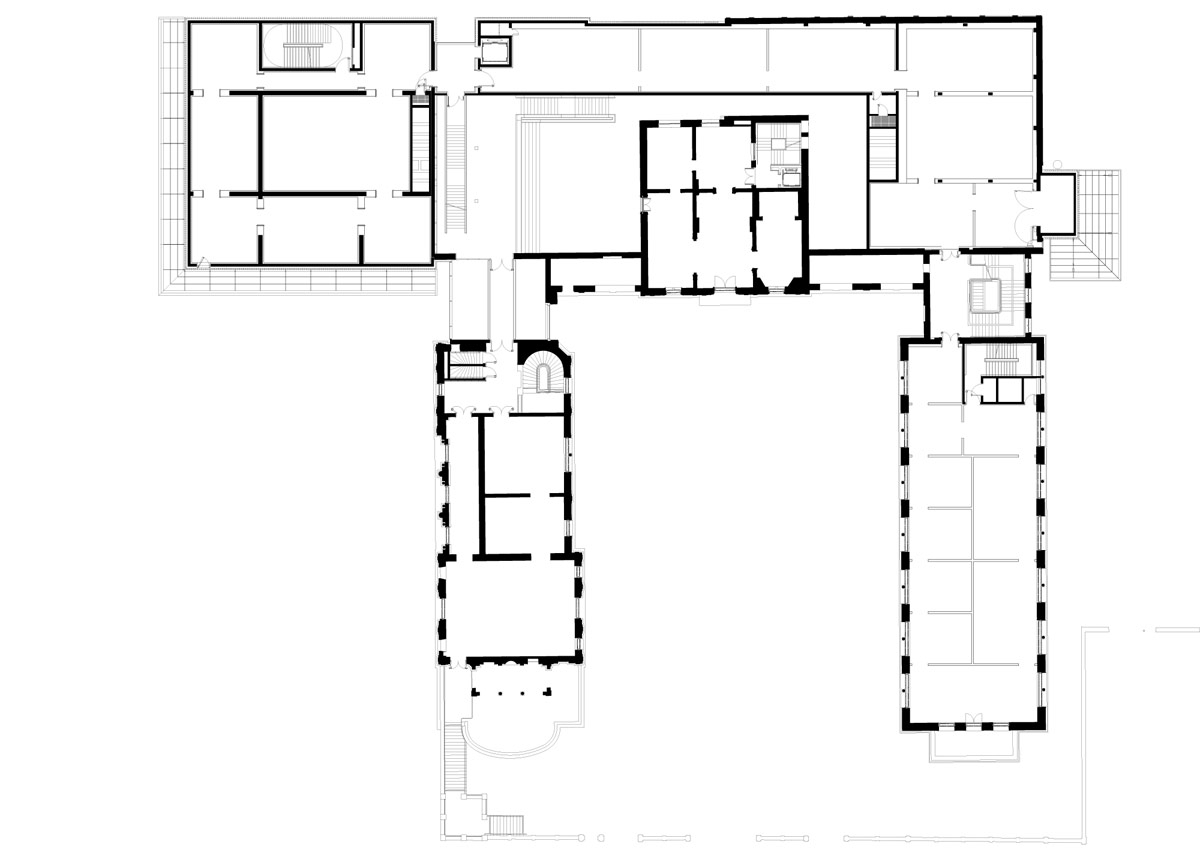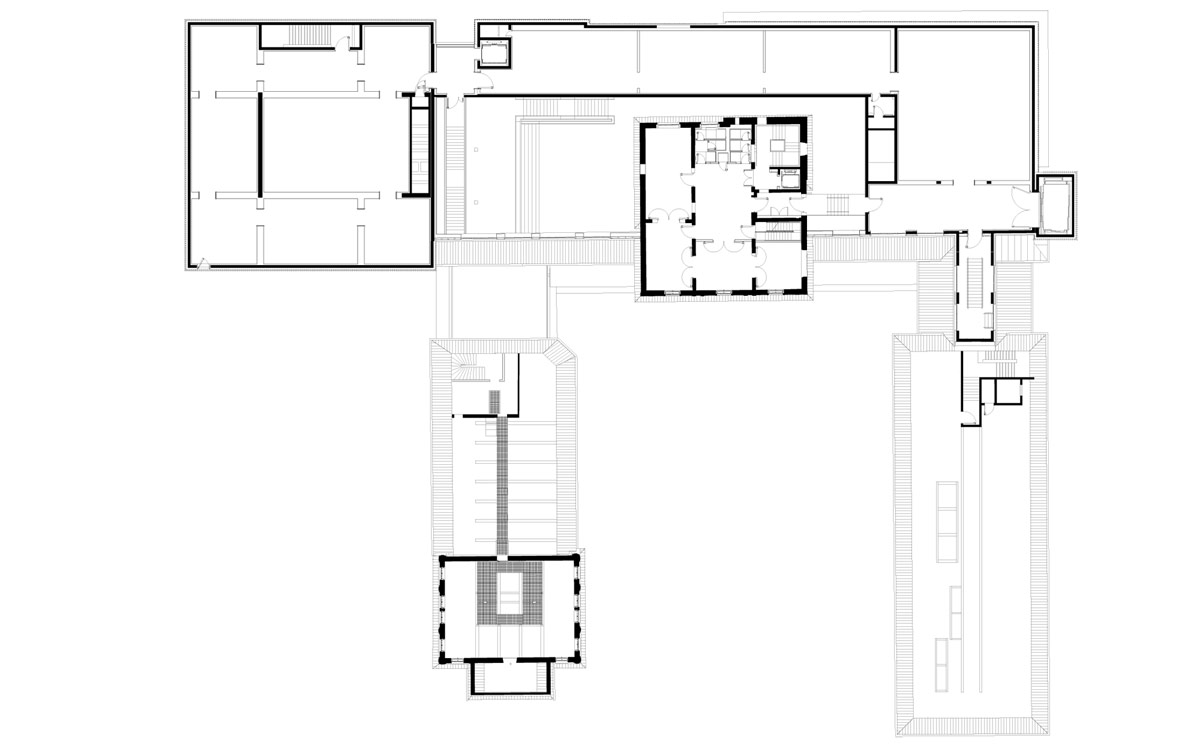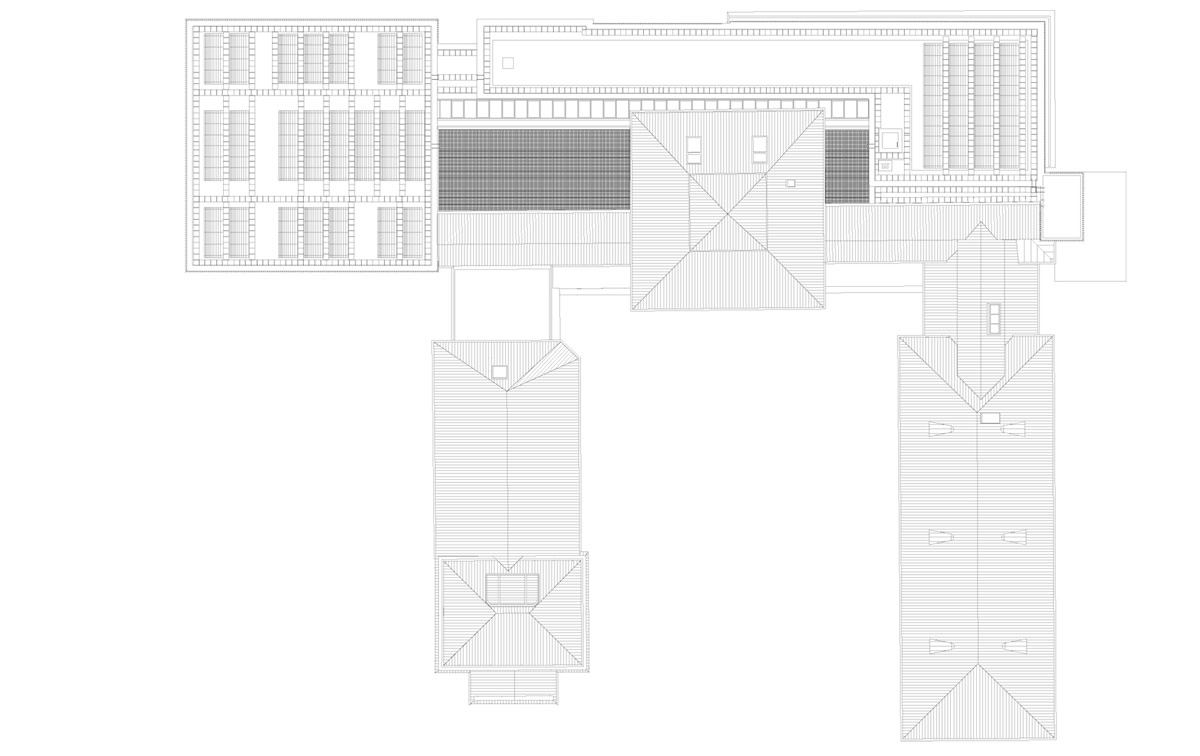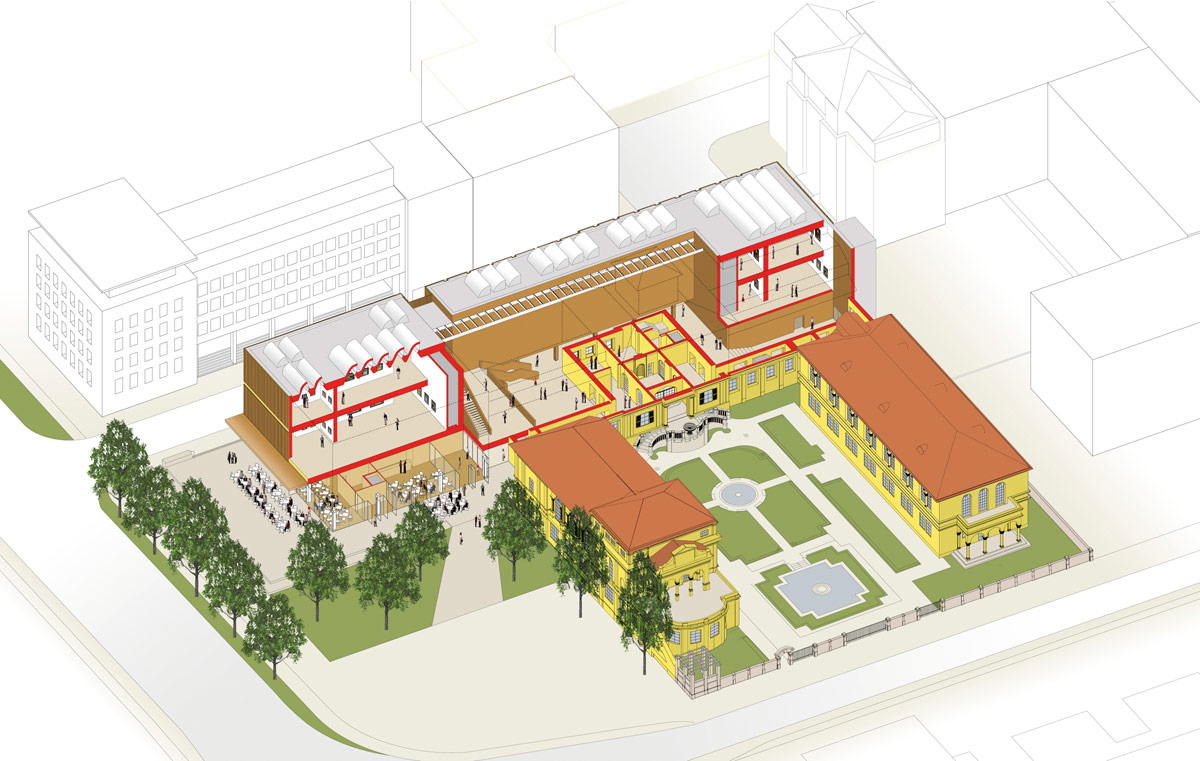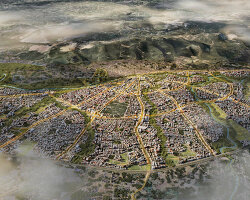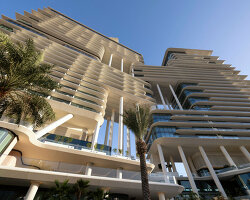KEEP UP WITH OUR DAILY AND WEEKLY NEWSLETTERS
happening this week! pedrali returns to orgatec 2024 in cologne, presenting versatile and flexible furnishing solutions designed for modern workplaces.
PRODUCT LIBRARY
beneath a thatched roof and durable chonta wood, al borde’s 'yuyarina pacha library' brings a new community space to ecuador's amazon.
from temples to housing complexes, the photography series documents some of italy’s most remarkable and daring concrete modernist constructions.
built with 'uni-green' concrete, BIG's headquarters rises seven stories over copenhagen and uses 60% renewable energy.
with its mountain-like rooftop clad in a ceramic skin, UCCA Clay is a sculptural landmark for the city.
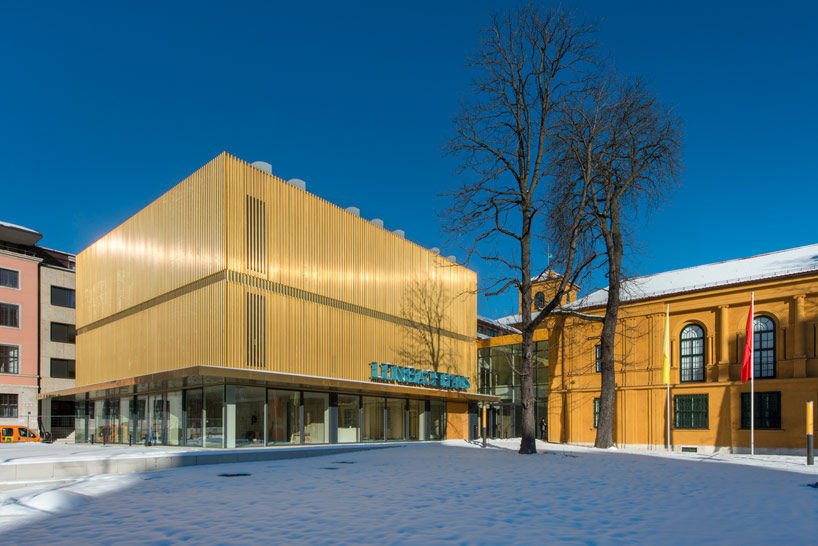
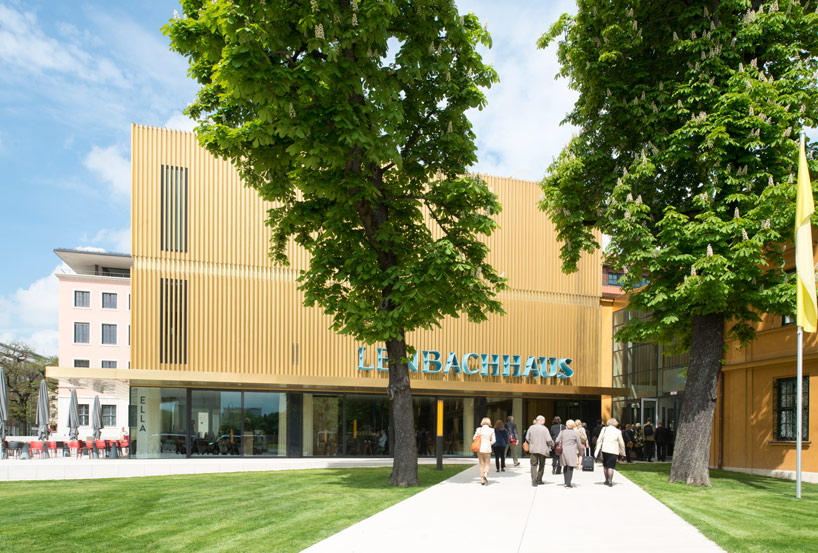 entranceimage © nigel young / foster and partners
entranceimage © nigel young / foster and partners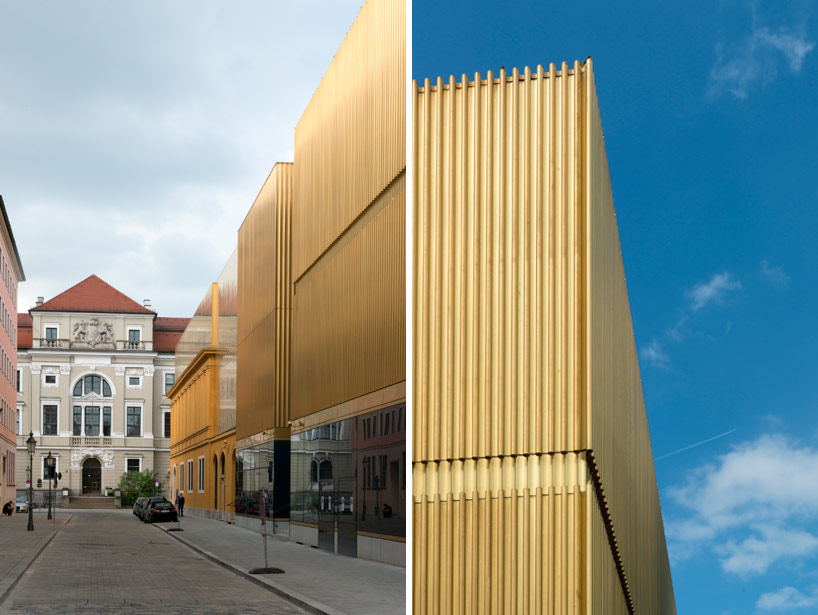 (left) street side appearance(right) new ribbed facade detailimage © nigel young / foster and partners
(left) street side appearance(right) new ribbed facade detailimage © nigel young / foster and partners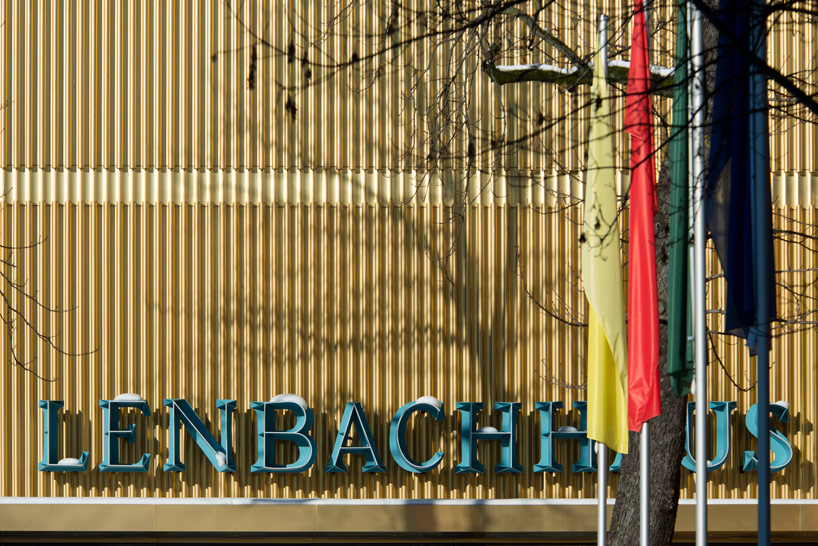 signageimage © nigel young / foster and partners
signageimage © nigel young / foster and partners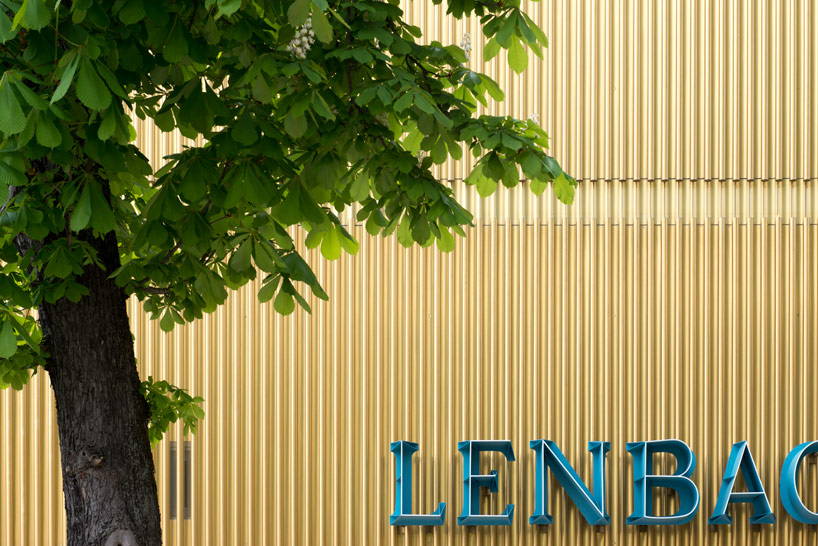 image © nigel young / foster and partners
image © nigel young / foster and partners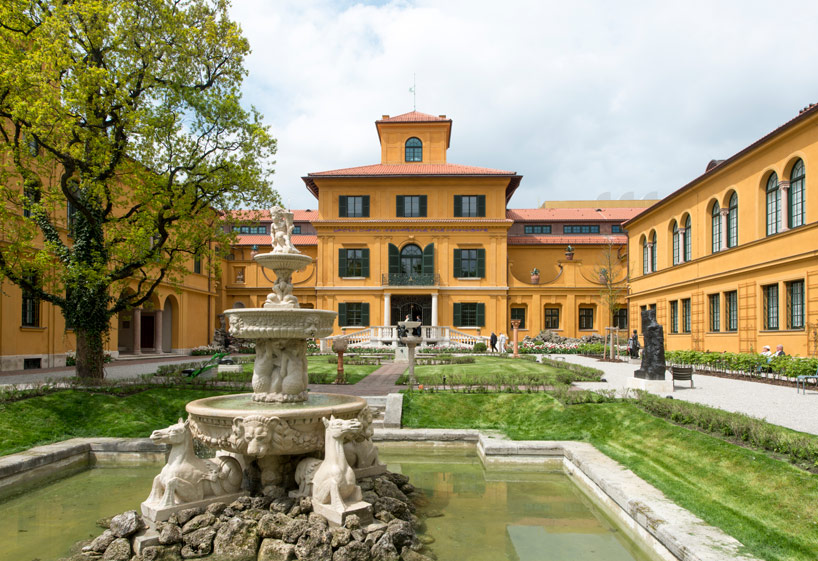 original structure’s courtyardimage © nigel young / foster and partners
original structure’s courtyardimage © nigel young / foster and partners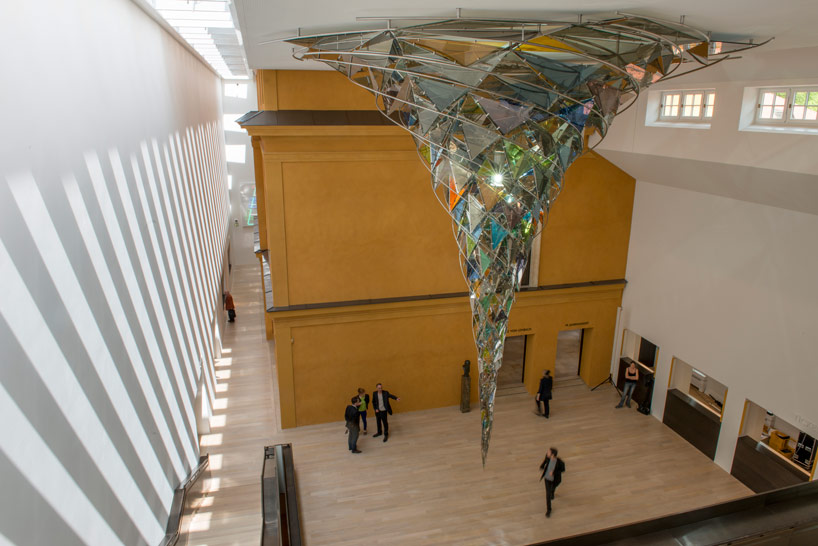 new atrium combining new and oldimage © nigel young / foster and partners
new atrium combining new and oldimage © nigel young / foster and partners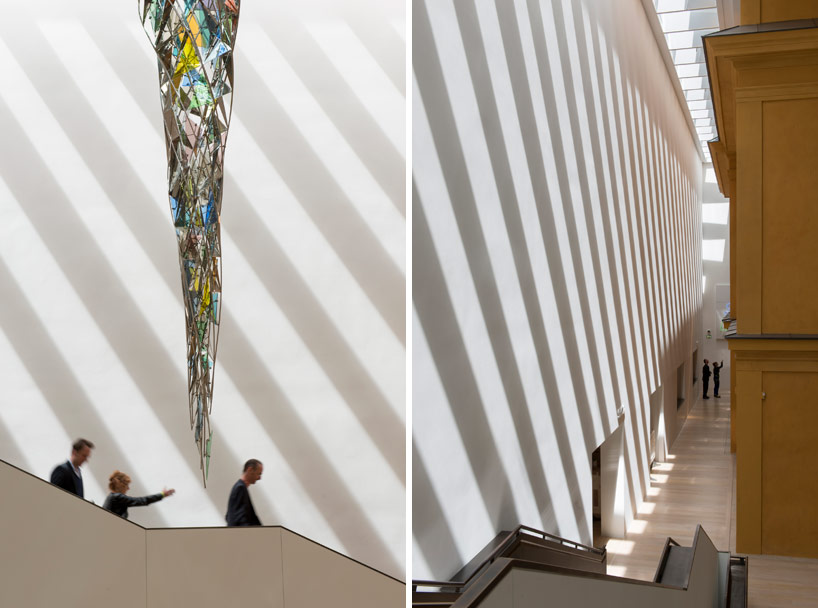 image © nigel young / foster and partners
image © nigel young / foster and partners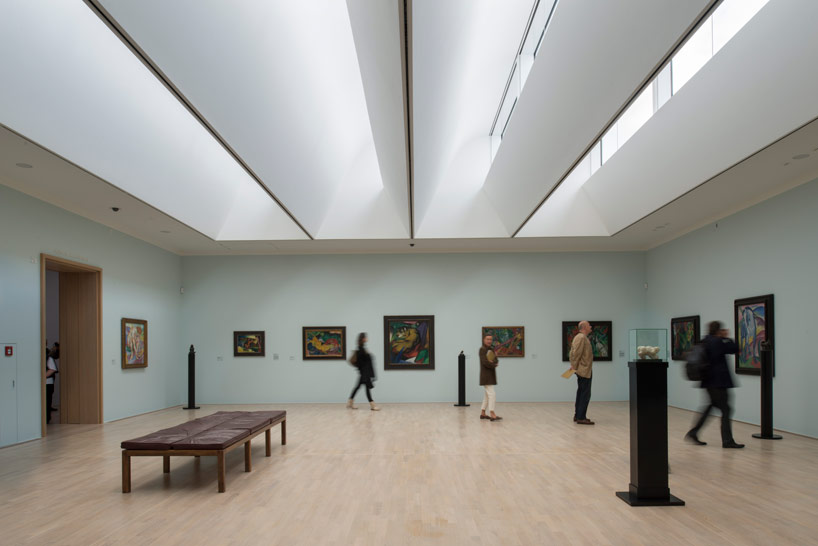 new gallery space with indirect skylightsimage © nigel young / foster and partners
new gallery space with indirect skylightsimage © nigel young / foster and partners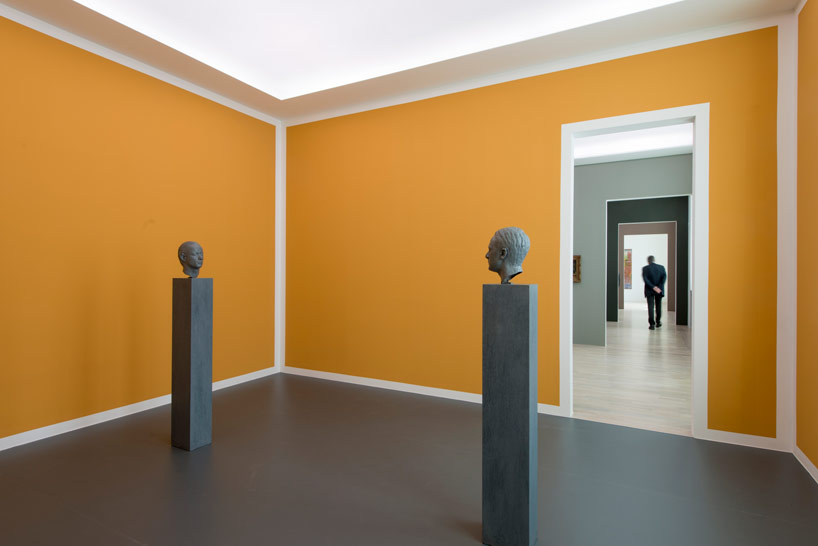 smaller gallery roomimage © nigel young / foster and partners
smaller gallery roomimage © nigel young / foster and partners