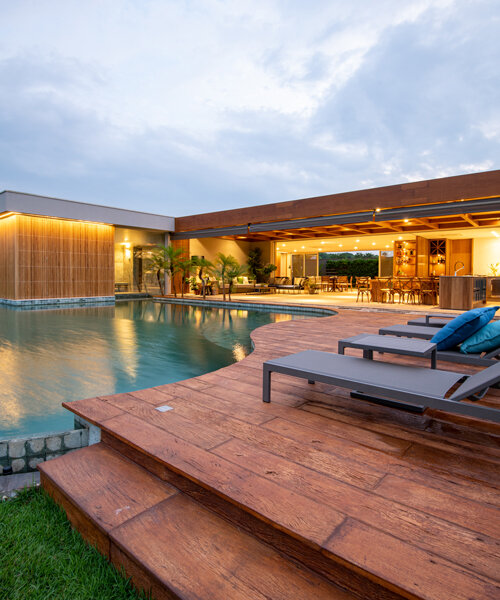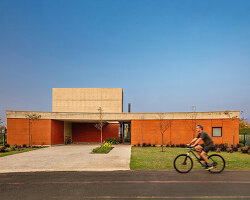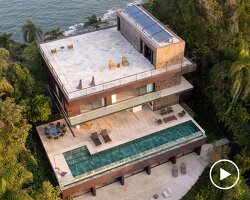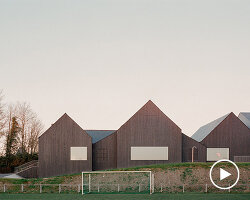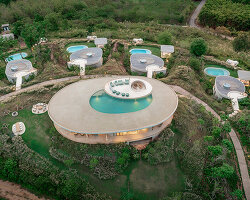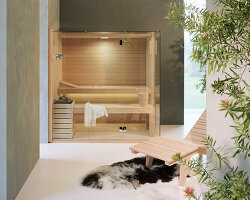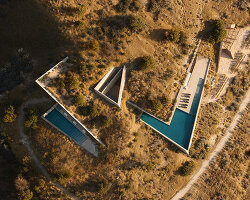with a design that seeks to connect residents to nature, lb+mr has realized ‘LLP house’ on a site outside são carlos in brazil. spanning 771.82 sqm, the palatial four-bedroom home is built over two levels and it features a large indoor-outdoor social area and an idyllic curved swimming pool.
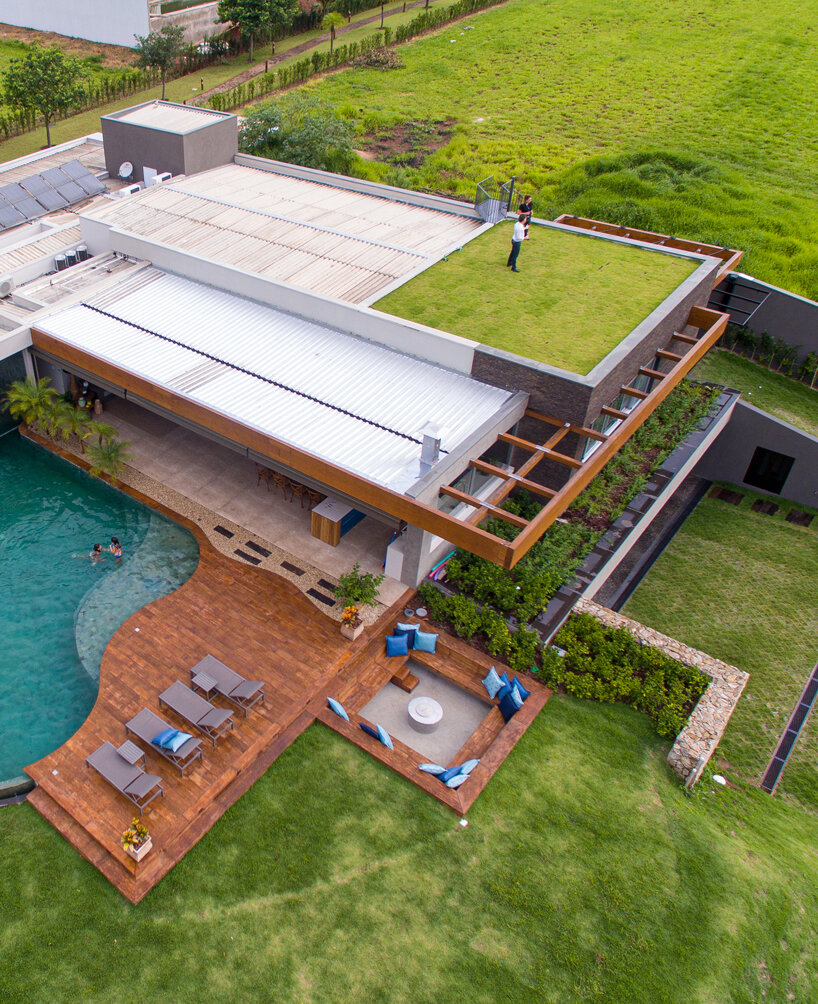
images by favaro junior
LLP house is positioned on an elevated site that offers both privacy and views. when developing the design, lb+mr‘s main goal was to integrate the building into the natural surroundings and create a refuge from daily urban life. to achieve this, the team shaped the residence with a ‘beachside house’ in mind; they incorporated large openings, formed outdoor living spaces and used regional materials such as stone, wood and straw.
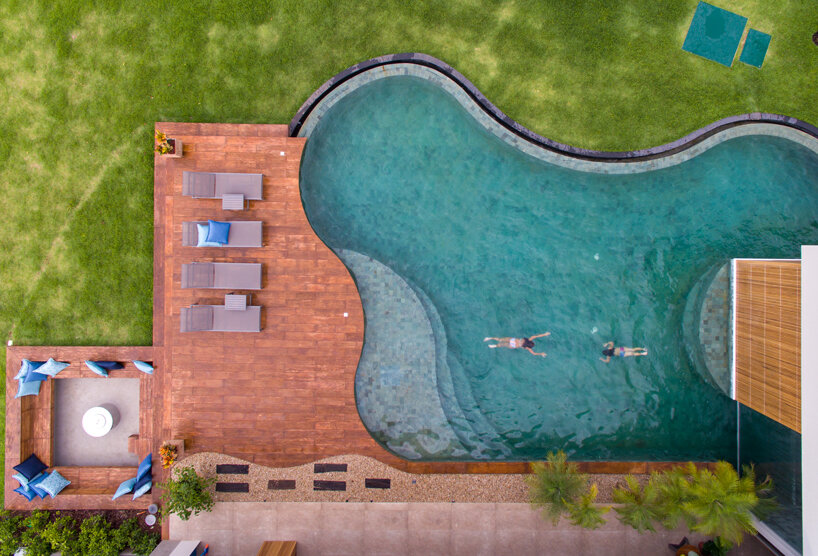
residents enter the house from the street elevation via a set of stairs from the underground level. this smaller underground floor contains a garage, storage, and service functions. the rest of the program is housed on the first floor, where a large living room serves as the heart of the home. this central point connects to an indoor-outdoor ‘gourmet area’ by glass and wooden doors that can be retracted behind slatted panels made from freijó wood, a traditional element found in brazilian architecture that generates a warm, natural aesthetic.
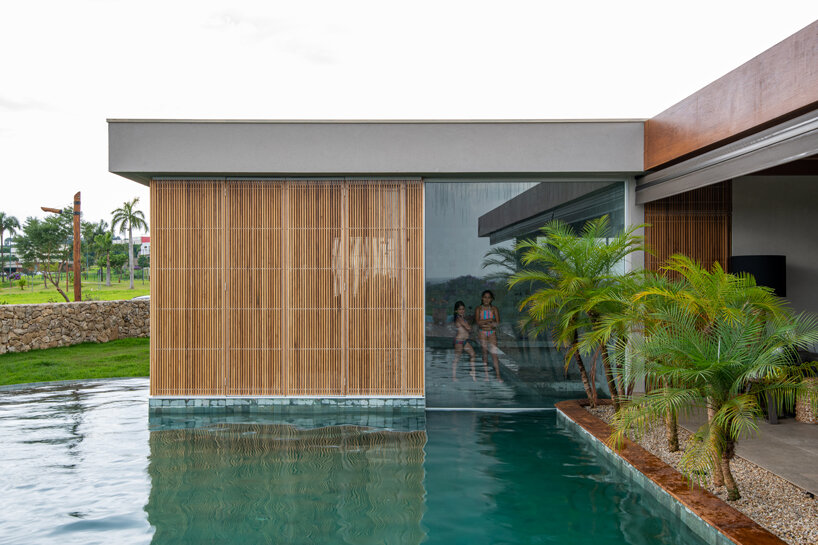
the indoor-outdoor gourmet area contains a second kitchen, dining and living space that extends outside to a swimming pool. the pool is curved to create a satisfying contrast with the rest of the straight-edged architecture. with an infinite edge, covered in hijau stone, the swimming pool sinks into the landscaping like a natural lake. additionally, there’s also a sauna/spa that connects to the master bedroom suite and the pool through a submerged passage. in LLP house, residents can find plenty of relaxation both inside and outside.
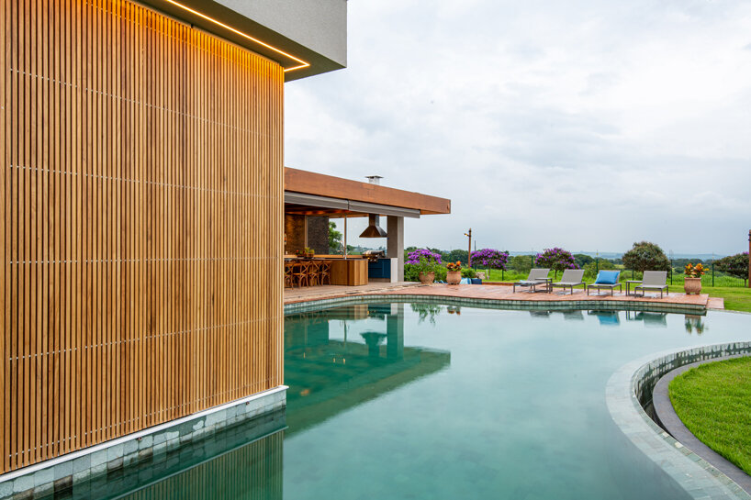
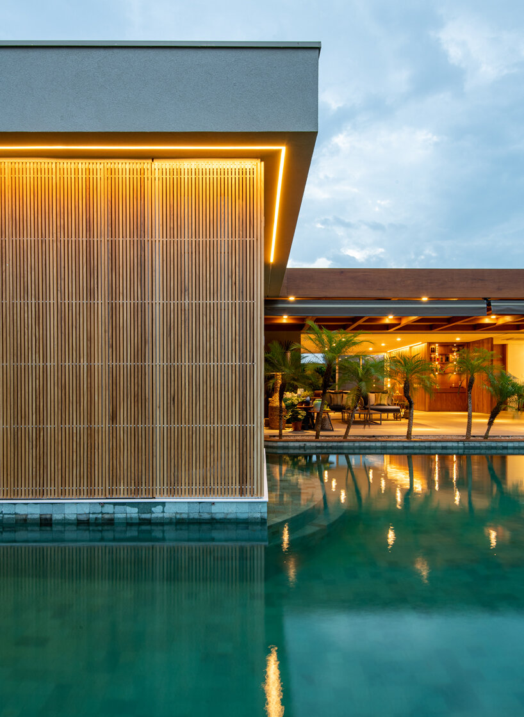
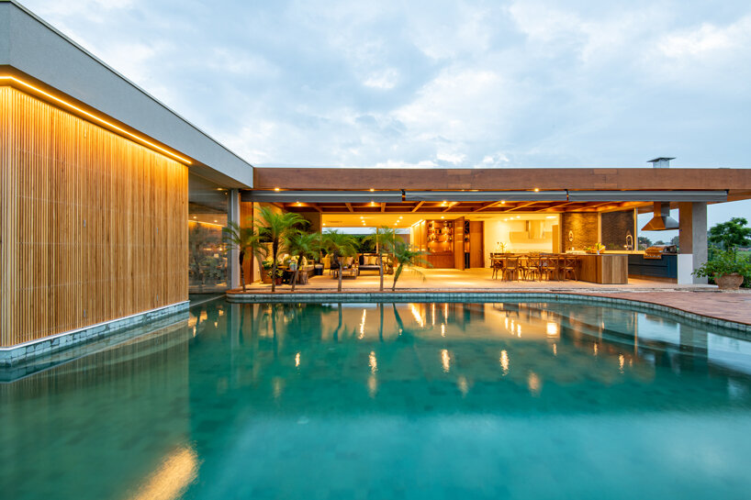
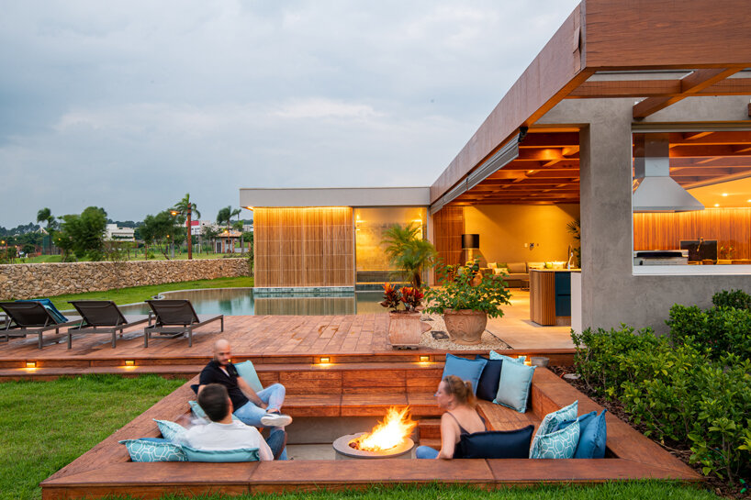
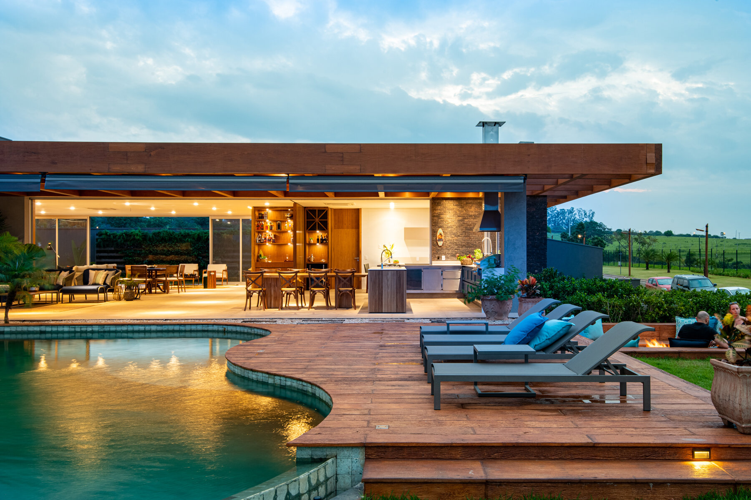
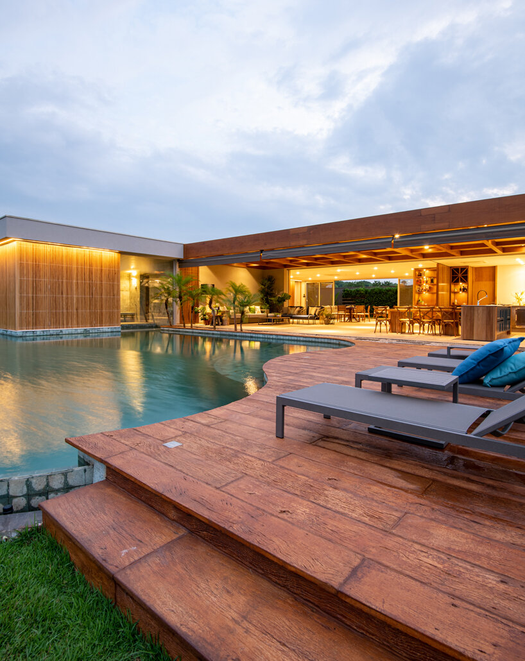
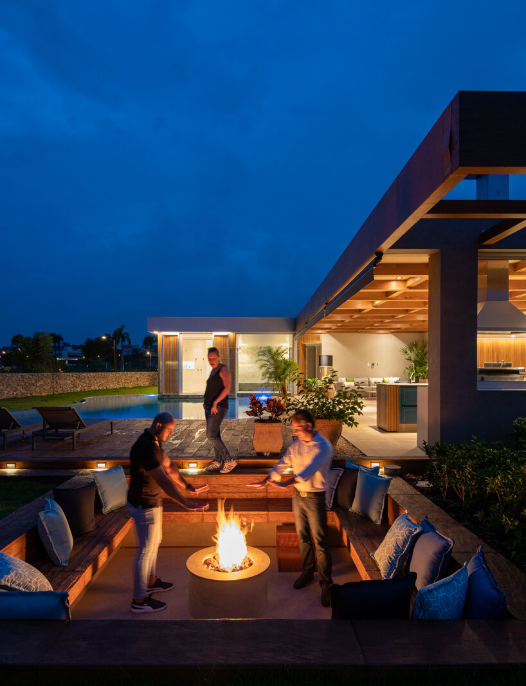
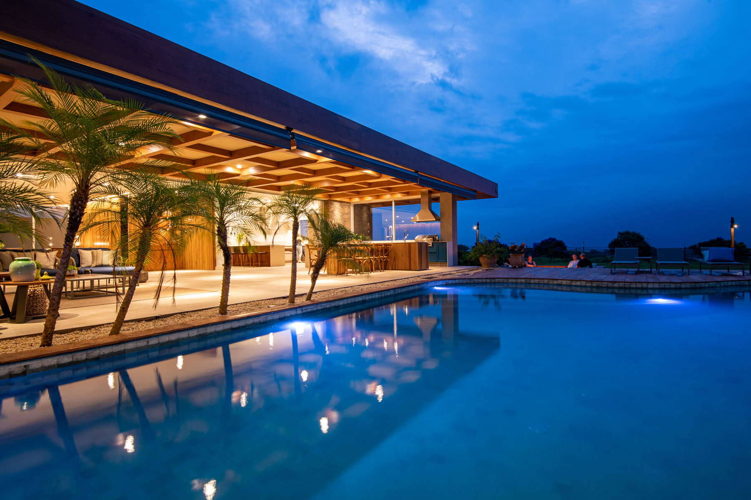
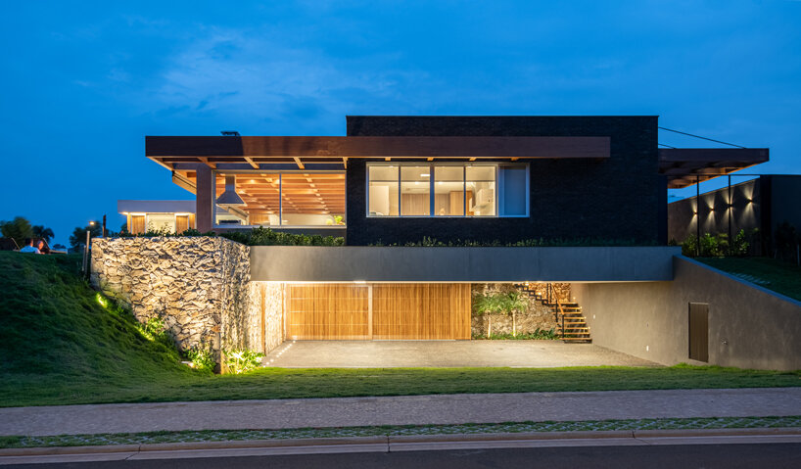



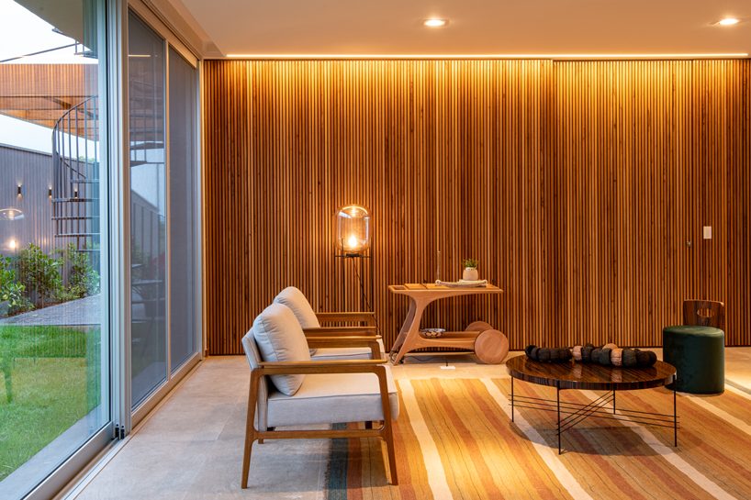








project info:
name: LLP house
location: condomínio damha golf, são carlos, são paulo, brazil
architect: lb+mr | @lucianabernasconi_milaricetti
design team: luciana bernasconi (creative director), ariane gonçalves, amanda delello, camila silveira, caroline zanon gonçalves
interior architecture: mila ricetti
engineering: bernasconi engenharia ltda
structural engineer: faustino sanches junior
landscaping designer: silene bernasconi
lighting: jabu engenharia elétrica
area: 771.82 sqm (8307.80 sqft)
completion year: 2019
photography: favaro junior | @favarojrfotografia
